保持生活的溫度丨Keeping the temperature of life
帶有院子和地下室的木子宅,通過原始本質的材料,恬適安謐的空間氛圍,創造出契合居住者本身,溫暖的質樸感空間。
The Muzi House with its courtyard and basement. Through the raw nature of the materials and the tranquil ambience of the space, a warm, rustic space is created that suits the occupants themselves.
▼主要空間概覽,Overall view of main interior space ? ACT STUDIO
成為風景中的“風景”丨 Become the ‘ scenery ‘ in the landscape
這是一個位于上海郊區的一層住宅,其中一層建筑面積73m2,院子建筑面積50m2,挑高地下室建筑面積35m2。業主由于要人在外地工作,所以委托我們全案設計并監督項目施工。等住宅完工時調往上海工作,并把母親也接到上海一起生活。
This is a one-floor residence which is located in the outskirts of Shanghai, of which the floor area of 73m2 is the ground floor, the floor area of 50m2 is the courtyard and the floor area of 35m2 is the raised basement. The owner entrusted us with the full design and supervision of the project as he had to work in other place. The owner will be moving to Shanghai for work when the house is completed and his mother will be brought to Shanghai to live with him.
▼入口處,Entrance ? ACT STUDIO
▼餐廳空間,Dining space ? ACT STUDIO
位于一層的客餐廳,能夠直接看見院子。由于空間面積的局限,設計上將原有走道面積包覆至室內,同時做了落地窗。引景如室,室內外形成開闊自如的互動。
The living and dining room is located on the ground floor, where the courtyard can be seen directly. Due to space constraints, the design wraps the original walkway area into the interior and floor-to-ceiling windows are made out. Pilot the scenery into the room, creating an open and free interaction between the interior and exterior.
▼透過餐廳看向庭院,Looking out over the courtyard through the dining room ? 源筑建筑攝影
業主的母親是個樸素的人,喜歡看書,坐墊針線活兒,吃的也很想簡單,紅薯,白粥,一日兩餐。在現場拍攝時也給了攝影師很多的靈感,對于我們年輕人的生活也有很多啟發和思考。
The owner’s mother is a unsophisticated woman who likes to read books, do some needlework and eat simple food, sweet potatoes and white porridge, two meals a day. The photographer drew a lot of inspiration from her during the shoot, which has inspired us young people to think about our lives.
“餐具的種類和數量就像一面鏡子,映照著自己的飲食和生活。最終,做出取舍的只能是自己。”——桃園日常
“The variety and quantity of tableware is like a mirror reflecting one’s diet and life. Ultimately, it is only you who makes the trade-off.”–Daily Life in the Peach Garden
▼餐廳日常生活場景,Daily life ? ACT STUDIO
空間構造上用天花的半圓形設計,釋放空間的可視面。同時天花弧形延伸至墻面,形成半弧形通道和門洞,墻、頂、地在視野上無盡延伸。
The semi-circular design of the ceiling is used to structure the space, releasing the visible surface of the space. At the same time the ceiling arcs to the wall, the semi-curved passage and the doorway, the wall, the ceiling and the floor are formed in an endless extension of the view.
▼圓弧形結構,Spatial structure details ? 源筑建筑攝影
溫暖的楓木飾面板包裹原始結構墻體,使其區別墻、頂、地,直線的木作板,弧形的水泥面讓空間在和諧中形成秩序與動感。原木色的家,心懷浪漫也惜人間煙火,不需要繁雜的裝飾。以柔和原木色作為基調溫暖又極具有質感的設計,很好地詮釋了家的溫度。
The original structural walls are wrapped in a warm maple veneer that distinguishes the walls, ceiling and floor from the straight lines of the woodwork panels, and the space is in harmony with the curved concrete surfaces that create order and movement. A home in the colour of wood, cherish the romantic at heart and the daily life. without the need for elaborate decorations. The warmth of the home is well illustrated by the warm and highly textured design in soft wood tones.
▼客廳空間,Spatial structure details ? 源筑建筑攝影,ACT STUDIO
一半煙火,一半靜謐丨 Half fireworks,half Quiet
柴米油鹽醬醋茶是煙火之味,是生活的本真。廚房地面使用肌理地磚,具備防滑作用,簡潔實用,空間也因此更有層次。
The essence of life is cooking oil smell(a Chinese phrase to describe daily life), oil, salt, soy, vinegar and tea. Textured floor tiles are used in the kitchen floor, which are non-slip, simple and practical, and the space is therefore more layered.
▼客廳看向廚房,Living room looking towards kitchen ? ACT STUDIO
▼廚房的置物臺,Kitchen shelf ? ACT STUDIO
▼臥室一覽,Bedroom ? ACT STUDIO
光為空間塑造情緒丨Light shapes the mood for a space
原建筑的天井被保留,自然光線通過其漫反射到地下室。走廊連通閱讀區與天井,強化空間光感。光線絕佳處留給閱讀區,L型桌面簡潔且利用率高。
The patio of the original building has been retained and the basement is slowly reflected by natural light through the patio. The reading area is connected to the patio by a corridor and the sense of light in the space is enhanced.
▼書房,Study Room ? ACT STUDIO
▼書桌與書架細部,Desk and bookshelf detail ? 源筑建筑攝影
日常詩性丨Common Poetic Quality
地下室進門處的休息室,順應空間結構,設計了L型地臺結合定制沙發墊。地臺與地面材質統一,增加了視覺延伸感。
The lounge is located at the entrance to the basement and follows the structure of the space with an L-shaped floor combined with bespoke sofa cushions. The floor and the floor are of a uniform material and the sense of visual extension is increased.
▼地下室休閑客廳,Basement Leisure Living Room ? ACT STUDIO
▼地下室休閑客廳細部,Details of basement Leisure Living Room ? ACT STUDIO
空間原結構為地下一層挑高,通過隔離夾層,實現了上下共三層的空間。不同于傳統樓梯與扶手,錯落有致的逃生通道樓梯不僅為空間增加了安全性和趣味性,同時豐富了儲物空間。
The original structure of the space was a basement floor with a high ceiling, and by isolating the mezzanine, a total of three levels above and below are realised. Unlike traditional staircases with handrails, adding safety and interest to the space while enriching the storage space is the staggered escape staircase.
▼安全樓梯細部,Safety stairs detail ? 源筑建筑攝影
▼從過道看向天井,View from the aisle towards the patio ? ACT STUDIO
▼天井的休息空間,Resting area at the patio ? ACT STUDIO
天光漫射,氛圍靜謐。天井處放置了一把藤椅,貼合業主的閱讀喜好,讓天井更休閑實用。
The light is perfect for the reading area, with a simple and well-used L-shaped table. A rattan chair has been placed on the patio to suit the owner’s reading preferences and to make the patio more casual and functional.
▼一層平面圖,1st floor plan ? WUY無研建筑
▼負一層平面圖,-1st floor plan ? WUY無研建筑
▼負二層平面圖,-2nd floor plan ? WUY無研建筑
項目名稱:木子宅
設計公司:WUY無研建筑
項目地址:上海閔行
建筑面積:130㎡
主持設計師:蘇問
項目完成時間:2022
攝影:ACT STUDIO,源筑建筑攝影
文字:楊兩只
主要材料:天然黏土、天然楓木飾面、微水泥
合作品牌:樓匠,築木集,T-Touching,COMO3,ACC
Project Name:Muzi House
Design: WUY ARCHITECTS
Project location: Minhang district of Shanghai
Area: 130㎡
Leading Designer: Suvan
Duration: 2022
Photographer: ACT STUDIO, Archsource Photography Studio
Copywriter: YOKO
Main Materials:Natural clay, natural maple veneer, microcement
Cooperation brand: LOJONG, Zhmuii, T-Touching, COMO3, ACC


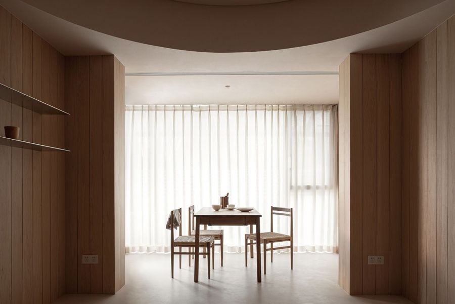
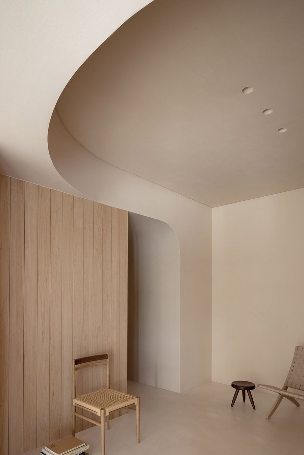
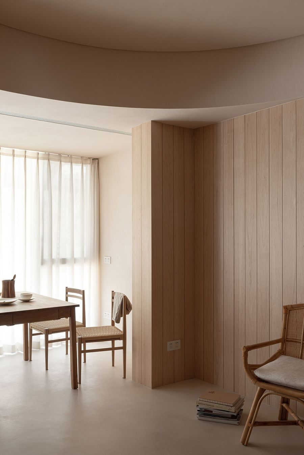
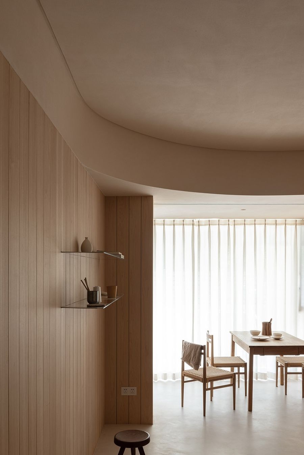
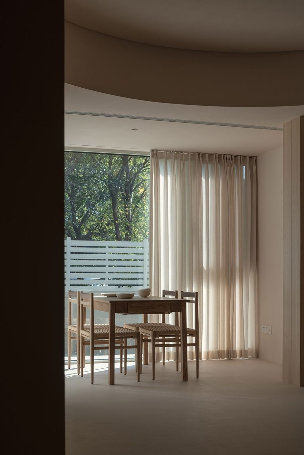
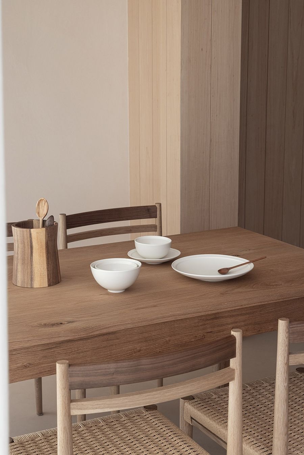
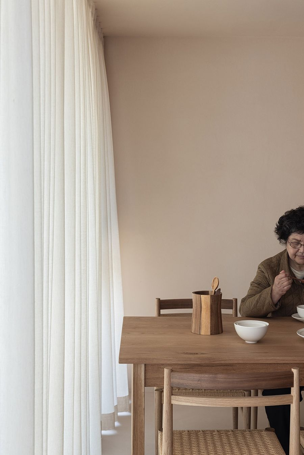
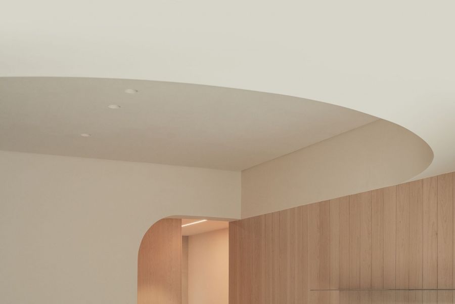
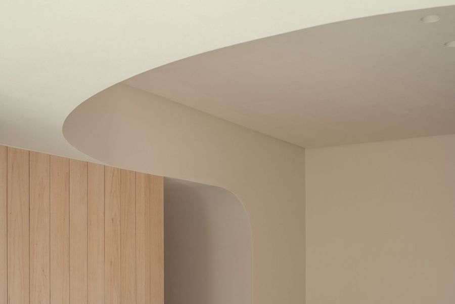
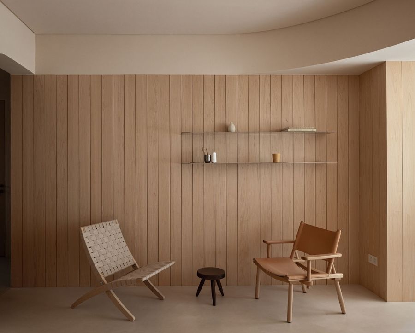
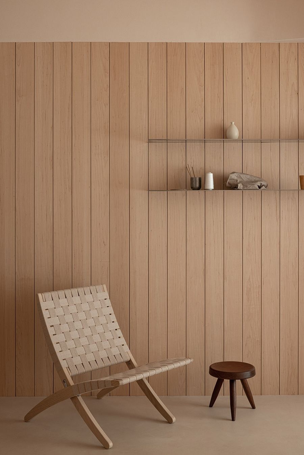
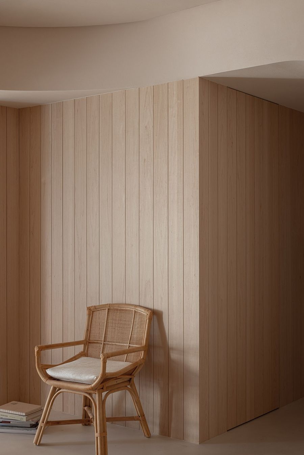
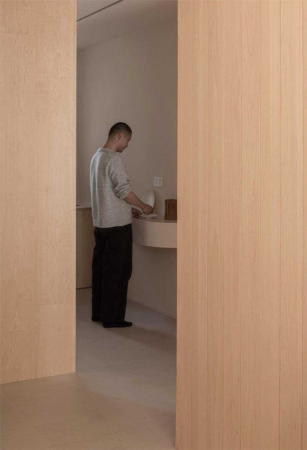
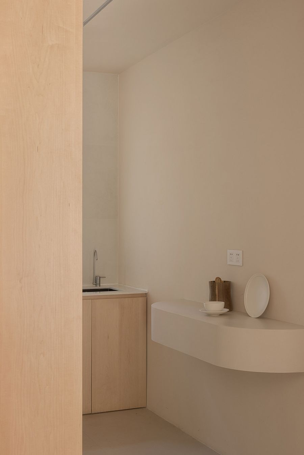
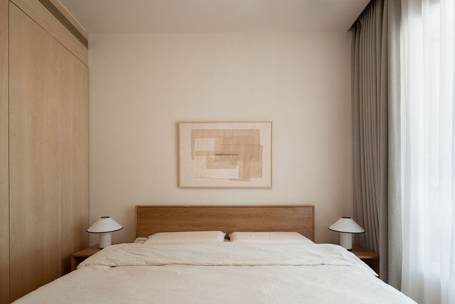
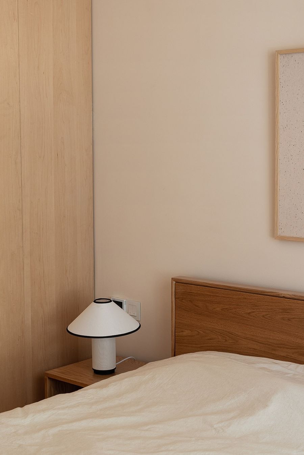
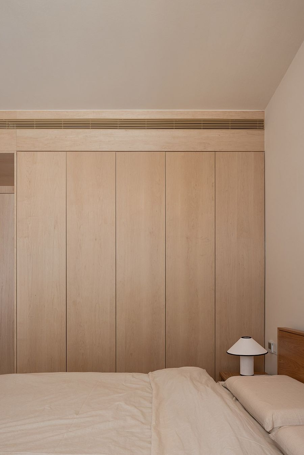
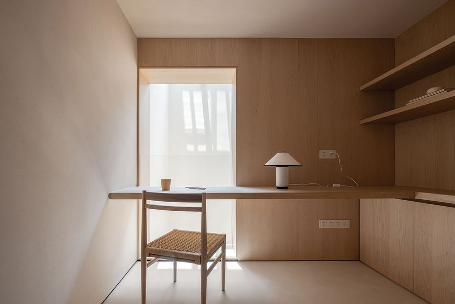
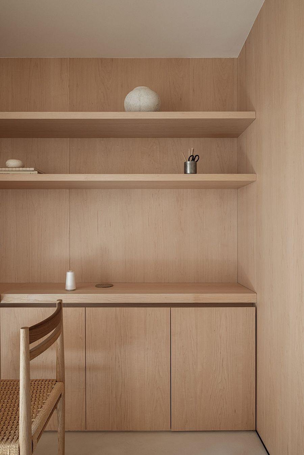
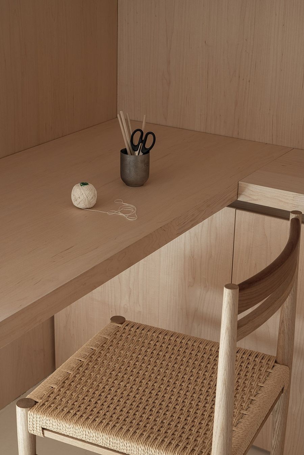
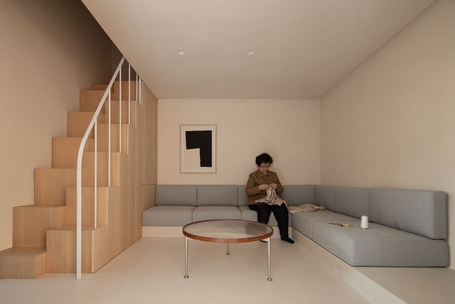
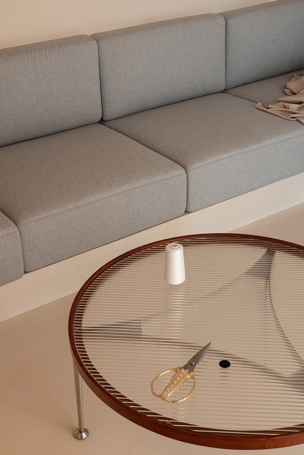
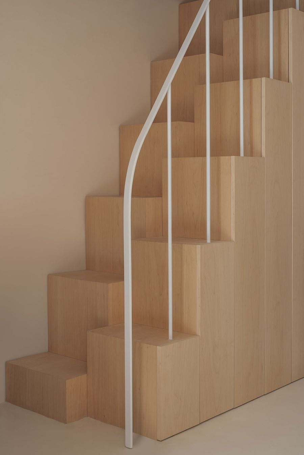
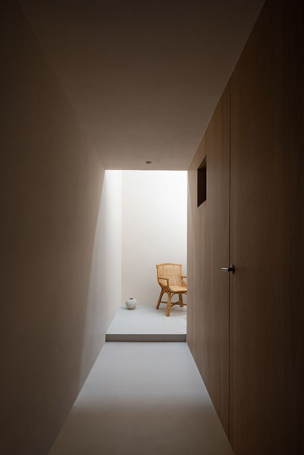
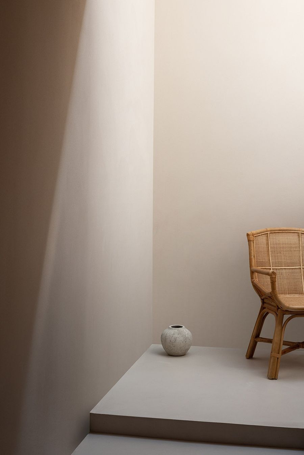
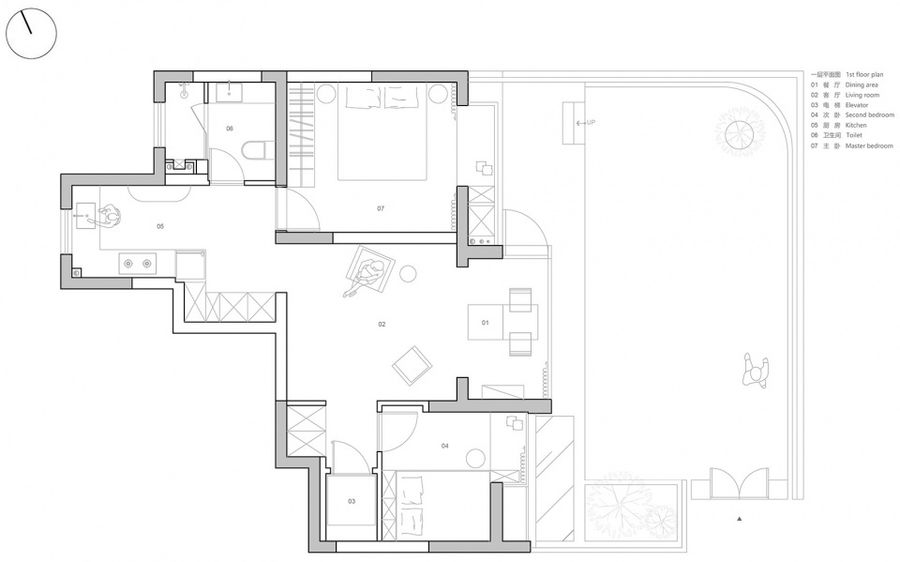
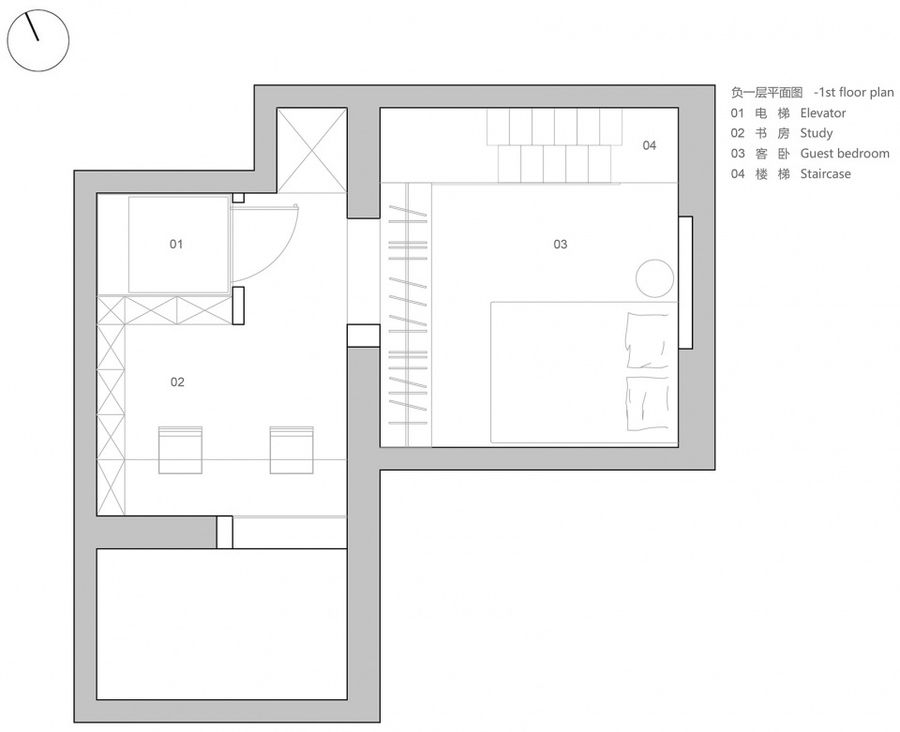
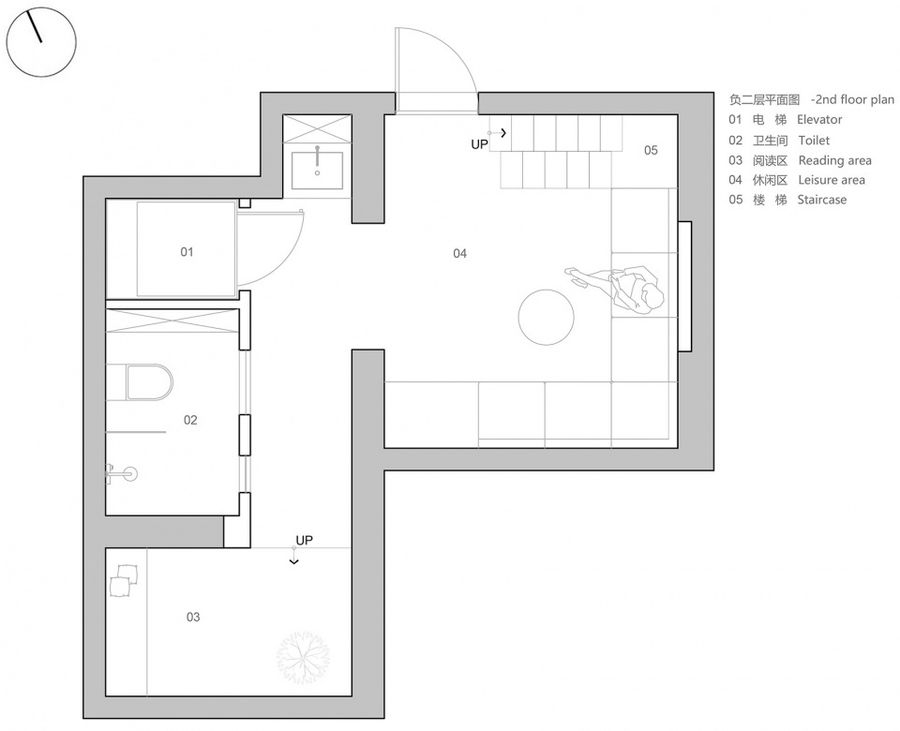











評論(0)