Vonzrr專注于咖啡的本質。而SHERPA事務所則專注于咖啡館空間,致力于將這里打造為集飲食、休閑、社交和工作的理想場所。
Vonzrr focuses on the essence of the cafe. We focus on essential cafe spaces to drink, rest, talk and work.
▼項目與周邊環境鳥瞰,aerial view of the project and surrounding environment ? inandouth_studio
▼咖啡館外觀,exterior view of the cafe ? inandouth_studio
▼入口臺階與外擺區,entrance steps and terrace area ? inandouth_studio
▼主入口細部,details of the entrance ? inandouth_studio
設計擁抱了原建筑現有的紅磚元素,進而將建筑原有的美繼承在本項目中。店內布局旨在為室內引入充足的自然光線,以營造出舒適愜意的空間環境,飾面材料的選擇則秉承著簡單統一的原則,旨在回應關注本質而不是浮華裝飾的設計理念。
While accepting the red bricks, an element of the existing building, the beauty of the original building was preserved. In addition, the arrangement that accepts the incoming light as it is creates a comfortable mood. Also, we used veneer for most of the finishing materials, which has a double meaning that we focus on the essential rather than the outward splendor.
▼底層空間概覽,overall of ground floor interior ? inandouth_studio
▼由座位區看向外擺區,viewing the terrace area from the seatings ? inandouth_studio
▼吧臺,the counter ? inandouth_studio
▼吧臺細部,details of the bar ? inandouth_studio
▼包廂區域,private area ? inandouth_studio
樓梯由底層延伸至二樓,串聯起帶有不同情緒的空間,并作為重要的連接元素展現了現有建筑的美。
The stairs from the 1st floor to the 2nd floor play a role in connecting different moods and serve as a waist that shows the beauty of the existing building.
▼樓梯,staircase ? inandouth_studio
▼樓梯細部,details of the staircase ? inandouth_studio
▼仰視樓梯間,looking up to the staircase ? inandouth_studio
整個Vonzrr咖啡館的設計旨在盡可能地削弱人工的痕跡,為來訪的顧客們營造出自然的感覺,同時,通過減少不同空間之間的差異,以及各式各樣的座位安排,為來訪者創造出居家的氛圍,讓人不禁聯系起被邀請到某位朋友家小憩的場景。
Vonzrr provides comfort to visitors by eliminating artificial things as much as possible, minimizing the individuality of the space, and providing various seating arrangements. It was designed and designed by imagining a space where you are invited to someone’s house and take a break.
▼二層空間概覽,overall of the upper floor interior ? inandouth_studio
▼座位區,seating areas ? inandouth_studio
▼沿窗座位,seating area along the facade ? inandouth_studio
▼由二層看樓梯間,viewing the staircase from the upper floor ? inandouth_studio
▼細部,details ? inandouth_studio
▼樓梯間細部,details of the staircase ? inandouth_studio
▼二層包廂,private room on the upper floor ? inandouth_studio
合理的空間布局與溫馨的空間氛圍,讓來Vonzrr咖啡館的每個人都能專注于享受咖啡的本質,堪稱一處寧靜放松的社交與工作場所。
This allowed Vonzrr to focus on the essentials of enjoying a coffee, having a conversation, and working quietly.
▼衛生間,restroom ? inandouth_studio
Project Name: Vonzrr
Office Name: SHERPA
Office Website: https://studio-sherpa.kr/
Social Media Accounts: https://www.instagram.com/sherpa.kr/
Contact email: [email protected]
Firm Location: SEOUL
Completion Year:2023/01
Gross Built Area (m2/ ft2): 60py / 198m2
Project Location: 189-16, Yeonhui-ro, Seodaemun-gu, Seoul, Republic of Korea
Photo Credits: inandouth_studio
Photographer’s Website https://inandoutstudio.org/
更多相關內容推薦


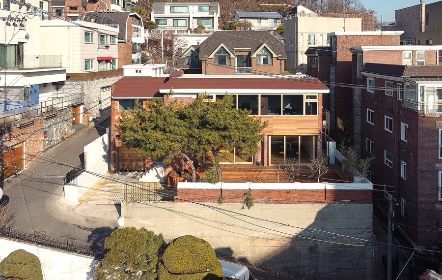
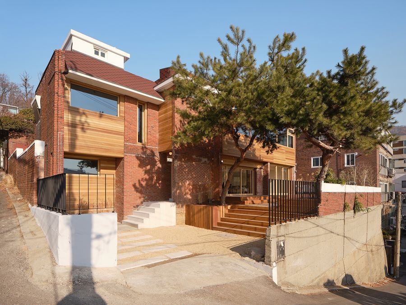
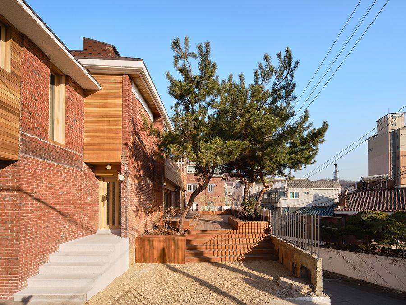
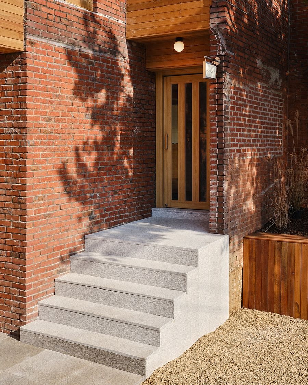
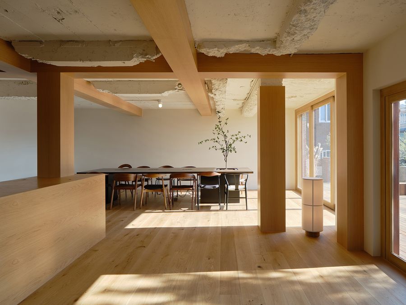
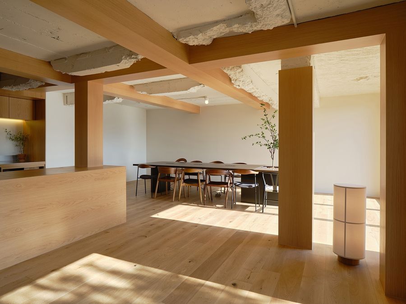
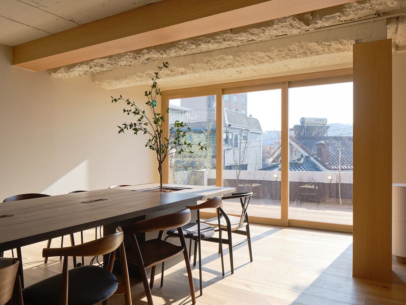
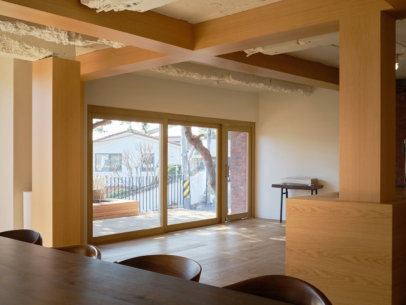
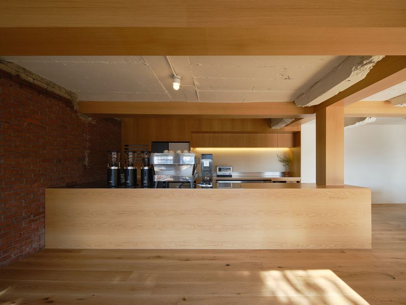
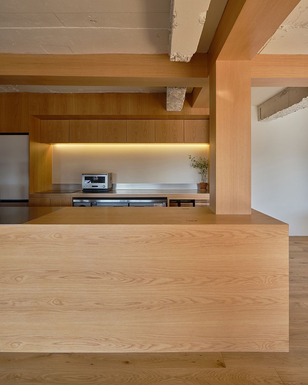
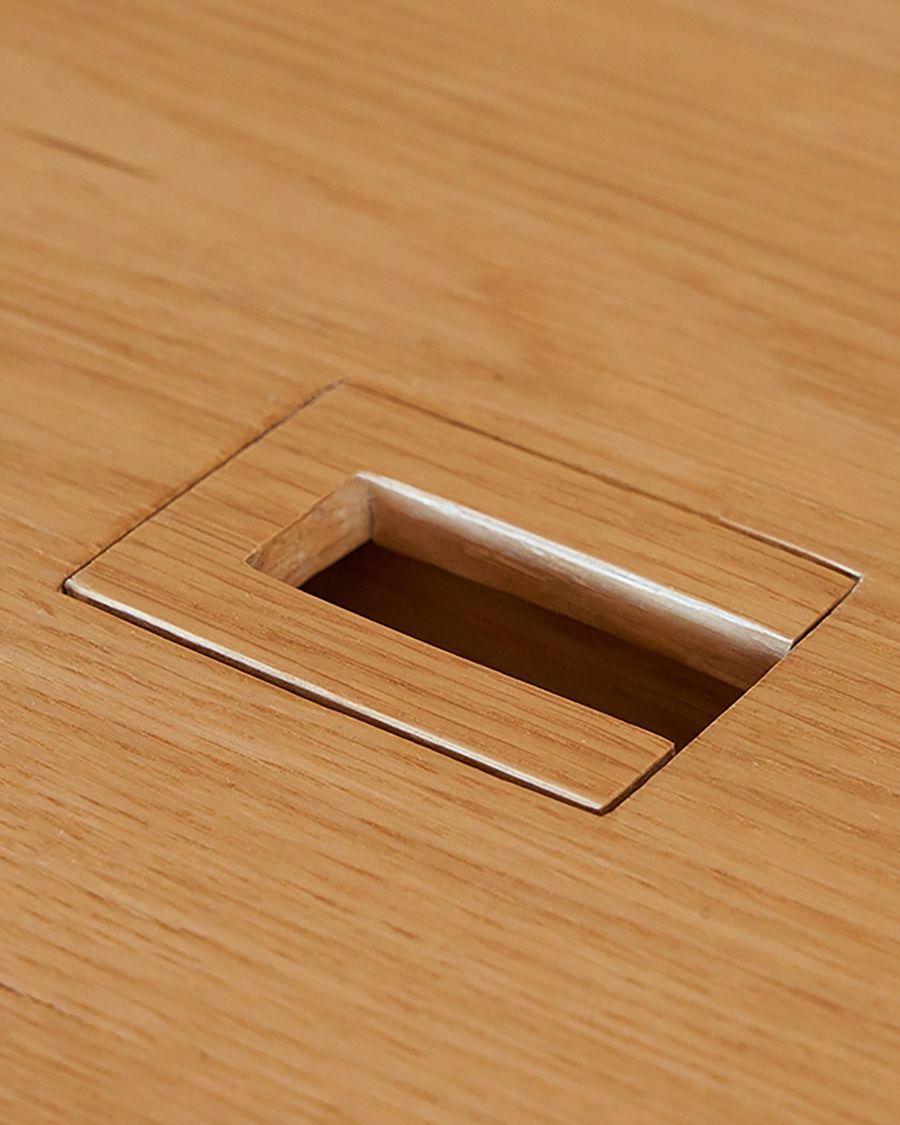
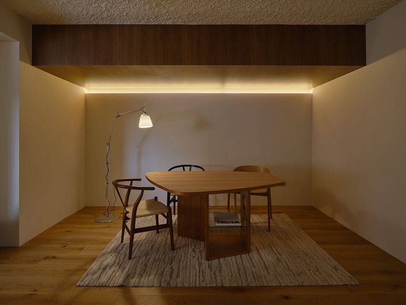
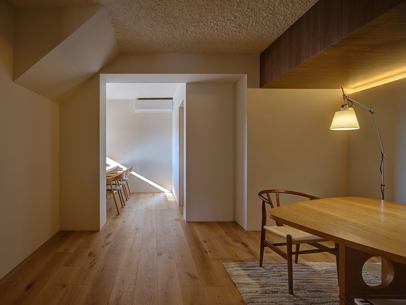
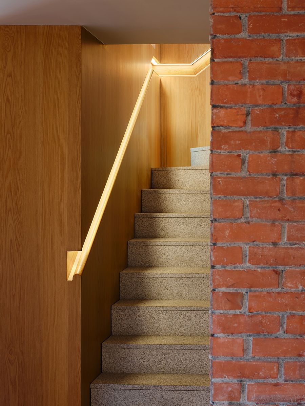
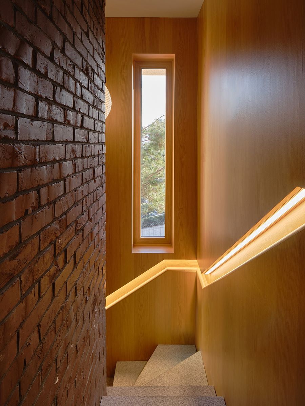
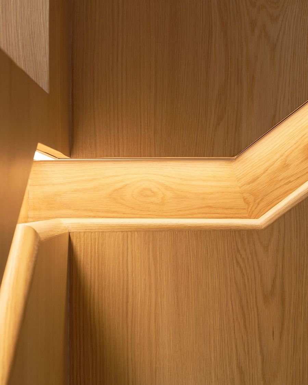
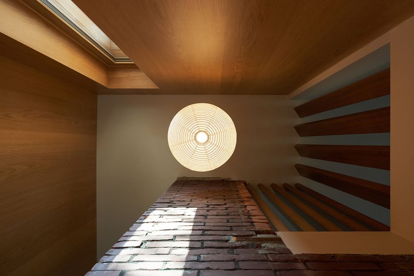
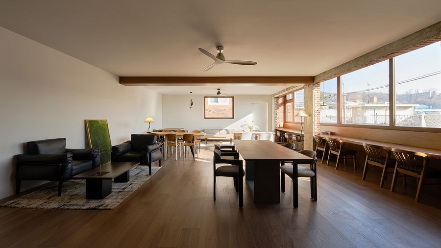
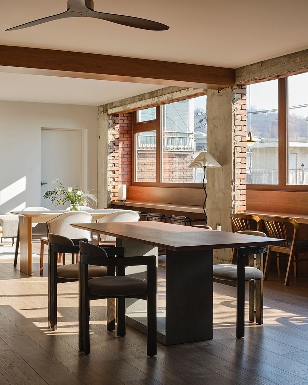
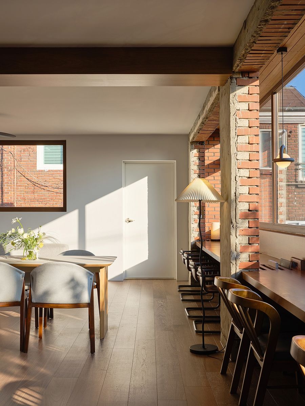
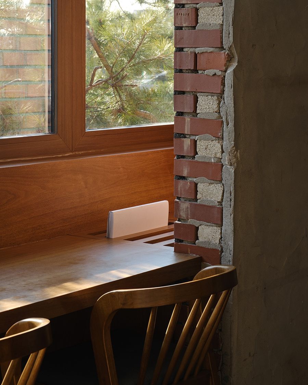
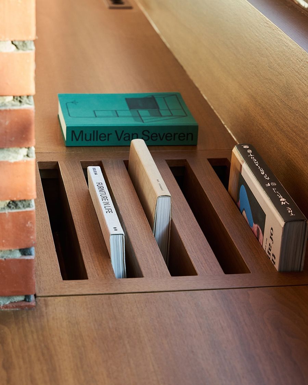
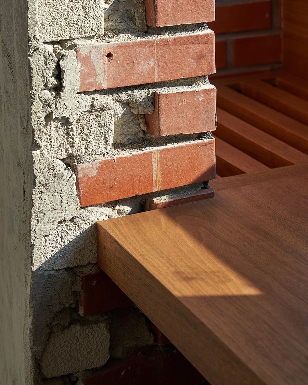
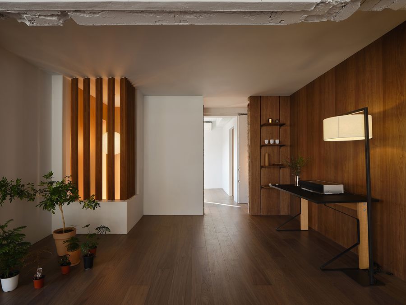
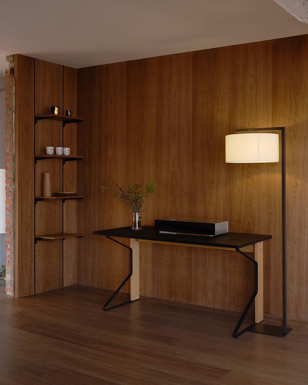
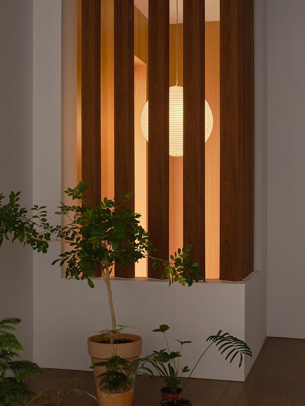
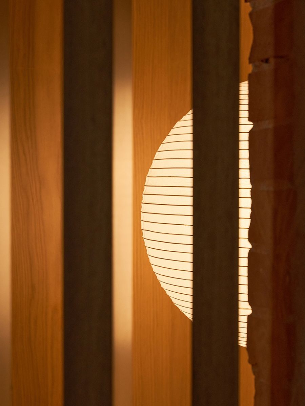
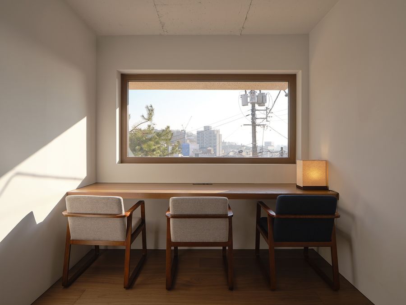
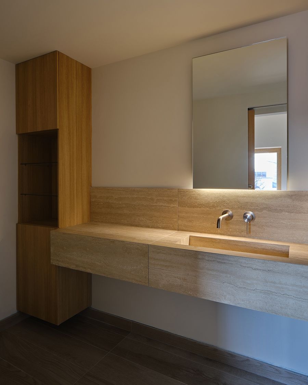
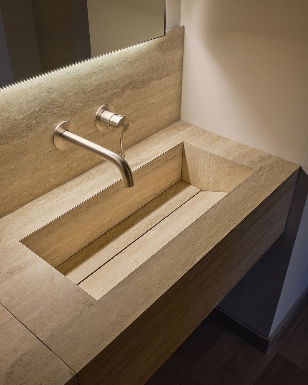











評論(0)