如恩設(shè)計研究室 | ”廬·藍瓶咖啡張園店,上海
自19世紀(jì)末,張園便被稱為“滬上第一名園”。張園作為近代中國最早的公共空間,推動了中國的都市生活及上海的海派文化。2022年,在張園修繕后重新向公眾開放之際,藍瓶咖啡邀請如恩在石庫門老宅中,打造出一個以咖啡為對話媒介、融合滬上生活方式的當(dāng)代社群空間。
At the end of the 19th century, Zhang Yuan, the most famous garden of Shanghai, developed into one of the earliest public and commercial spaces in modern China, exemplifying and leading the emergence of a new Chinese urban lifestyle. In 2022, as Zhang Yuan reopens to the public after a complete rehabilitation of its historic buildings, Neri&Hu was commissioned by Blue Bottle to create a retail space in one of the old Shikumen typology residences. Coffee initiates a dialogue between Shanghai’s rich history and the contemporary urban social realm.
▼項目外觀,exterior of the project ?朱潤資
張園滿載著這座城市的集體記憶。如同木心筆下所描繪的景象:“傍晚日光西射,建筑物構(gòu)成陰帶,屋里的人都螃蜞出洞那樣地坐臥在弄堂里”。上海的里弄,阡陌縱橫。而生活在其間的人們,總是能在這享受片刻閑暇。如恩希望通過設(shè)計,捕捉城市的脈絡(luò)與肌理,為當(dāng)?shù)鼐用衽c往來旅客編織一段敘事之旅。
Amidst the architectural relics of Zhang Yuan, where the city’s collective memory resides, one could envision this scene described by Chinese writer Mu Xin – like tiny crabs scuttling in and out of their sandy shelters, people scatter about in the shadowy lanes of Shanghai at sunset. Within this vast network of alleys, people would go about in their daily hustle and bustle, but the Shanghainese could always appreciate a moment of leisure. Neri&Hu hopes to capture the spirit of the local urban fabric and weave a narrative journey for both locals and visitors to appreciate.
▼咖啡館入口空間,entrance area of the cafe ?朱潤資
▼由入口空間看天井庭院,viewing the patio courtyard from the entrance area ?朱潤資
出于歷史保護的原則,建筑立面與天井的原有磚墻和門窗均得到了保留,延伸至室內(nèi),成為了設(shè)計師創(chuàng)作的語境及畫布。如恩回溯建筑的本源,在室內(nèi)置入了一個原始的屋舍。這個簡易的“庇護所”作為動線的交匯之處、空間的視覺焦點,是咖啡師精心調(diào)制飲品的吧臺區(qū)域。
▼軸測分析圖,axonometric diagram ?如恩設(shè)計研究室
Due to historic preservation guidelines, the existing brick walls, doors, and windows of the original architectural fa?ades and atriums are left untouched, and become a continuous backdrop for the insertion of new design elements. A primitive shelter, symbolizing a return to the origin of architecture, is erected in the center of the space; it is where the coffee is prepared and served, and forms the visual and circulatory focal point of the project.
▼室內(nèi)中央的屋舍結(jié)構(gòu) ,primitive shelter erected in the center of the space ?朱潤資
▼“庇護所”內(nèi)的吧臺區(qū)域,coffee bar in the shelter ?朱潤資
▼由吧臺看庭院,viewing the patio courtyard from the coffee bar ?朱潤資
▼從天井步入屋舍,stepping from the atrium to the primitive shelter ?朱潤資
屋舍與建筑磚墻之間的帶狀空間,宛如一條室內(nèi)里弄,將主空間與天井連接起來。在其間,放置三兩長椅,幾件小桌,倚窗而坐,仿佛回到了舊日里的石庫門生活。
Along the exterior wall of the old building, an elongated space connects the main street to the atriums. This alley-like space within the building accommodates several benches and small tables against the windows and walls, a nod to the leisurely social moments of life in the Shikumen.
▼室內(nèi)里弄 ,alley-like space within the building ?朱潤資
▼倚窗而坐,娓娓而談,leisurely social moments along the windows and walls ?朱潤資
為了與既有建筑的歷史肌理形成對比,如恩對屋舍的結(jié)構(gòu)與構(gòu)造節(jié)點進行了反復(fù)的研究與推敲,使其盡可能的輕盈。屋架通體采用和紋不銹鋼,屋面則是由穿孔彎折鋼板制成。這些材料微妙且模糊地反映了周圍的環(huán)境。舊時,居民們會在建筑立面上搭建簡易的構(gòu)件,將私人空間延伸至里弄中。
To contrast with the heavy palette of the existing architecture, Neri&Hu meticulously studied the structure and its tectonic joinery, to make it as light as possible. The roof structure is built with brushed stainless steel while the roof surface is made of perforated and bent steel, materials that reflect the surroundings in a subtle and fuzzy manner.
▼新舊并置,the clash of juxtaposing old and new ?朱潤資
▼座位區(qū),seating area ?朱潤資
如恩受此啟發(fā),將建筑中原有的結(jié)構(gòu)柱以金屬桿件稍作連接,實現(xiàn)了燈軌、邊桌、長椅和展示陳列等功能。店內(nèi)除了品牌家具以外,還精心添置了的傳統(tǒng)老家具。歲月留下的痕跡,也為這間新舊交融的藍瓶咖啡帶來了一份暖意。
Neri&Hu was also inspired by the informal construction and simple attachments that people once used to extend their private spaces into the alley, the existing structural columns are thus commandeered with added metal rods and small platforms to function as light rails, side tables, benches, and object displays. Other than brand furniture, the project features a selection of repurposed traditional old furniture, on which the traces of time bestow a sense of warmth and familiarity, merging old and new, Blue Bottle and Shanghai.
▼屋舍結(jié)構(gòu)細(xì)節(jié),details of the roof structure ?朱潤資
▼邊桌細(xì)部,details of the side table ?朱潤資
▼材料研究,material research ?藍瓶咖啡
▼藍瓶咖啡張園店模型,Blue Bottle Coffee Zhangyuan model ?許健
▼平面圖,plan ?如恩設(shè)計研究室
▼剖面圖,section ?如恩設(shè)計研究室
廬 · 藍瓶咖啡張園店
地點:上海市靜安區(qū)茂名北路240號W5-1A
完成時間:2022年11月
業(yè)主:藍瓶咖啡
項目內(nèi)容:室內(nèi)設(shè)計
項目功能:咖啡店
建筑面積: 175平方米
主創(chuàng)建筑師:郭錫恩,胡如珊
主持協(xié)理: 李秋橙
設(shè)計團隊:張佳馨,陳僖,鄒佩錚,周上云,吳震海,洪明月
室內(nèi)設(shè)計:如恩設(shè)計研究室
軟裝設(shè)計及采購:設(shè)計共和
施工總包:上海藍頂裝飾工程有限公司
Primitive Shelter · Blue Bottle Zhang Yuan Cafe
Site Address: W5-1A, 240 North Maoming Road, Jing’an district, Shanghai, China
Completion: November, 2022
Client: Blue Bottle Coffee
Project Type: Interior
Program: Cafe
Gross area: 175 sqm
Partners-in-charge: Lyndon Neri, Rossana Hu
Associate-in-charge: Qiucheng Li
Design team: Jiaxin Zhang, Xi Chen, Peizheng Zou, Shangyun Zhou, Greg Wu, Luna Hong
Interior design: Neri&Hu Design and Research Office
FF&E design and procurement: Design Republic
General contractor: Blue Peak Image Producing Co.,Ltd
Special Feature: adaptive reuse
Architectural Materials, Products, Graphics and FF&E Suppliers, Manufacturers, etc.
Interiors – Materials: vibrated stainless steel, corrugated & perforated stainless steel panels, cement, low-iron glass, metal mesh, hot rolled steel, walnut, recycled brick
Interiors – Furniture & Lighting, Specified: Déjà-vu bar stool – MAGIS, Everyday pendant lamp – STELLAR WORKS, NERI&HU custom coffee table, Vintage stool
更多相關(guān)內(nèi)容推薦


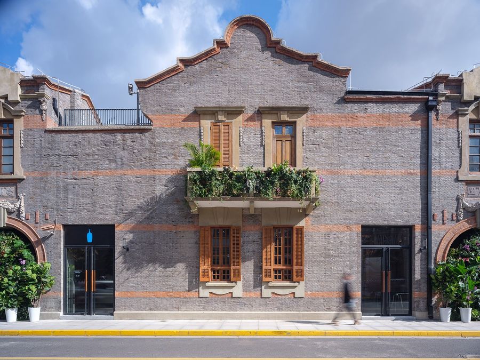
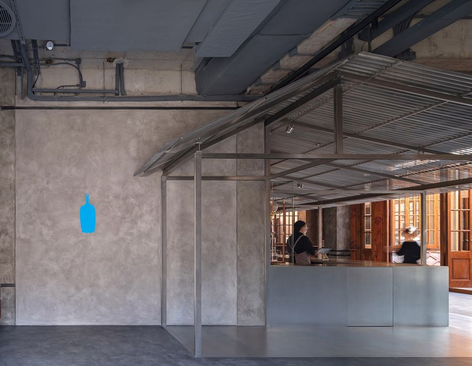
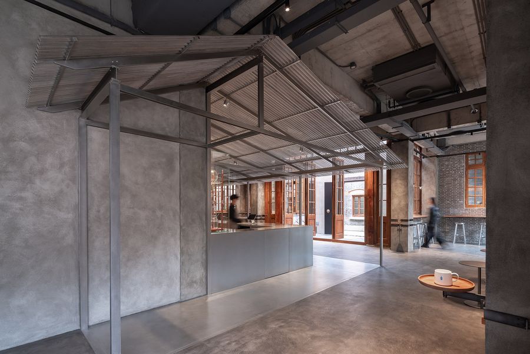
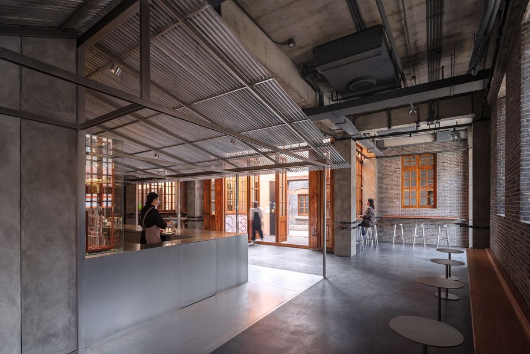
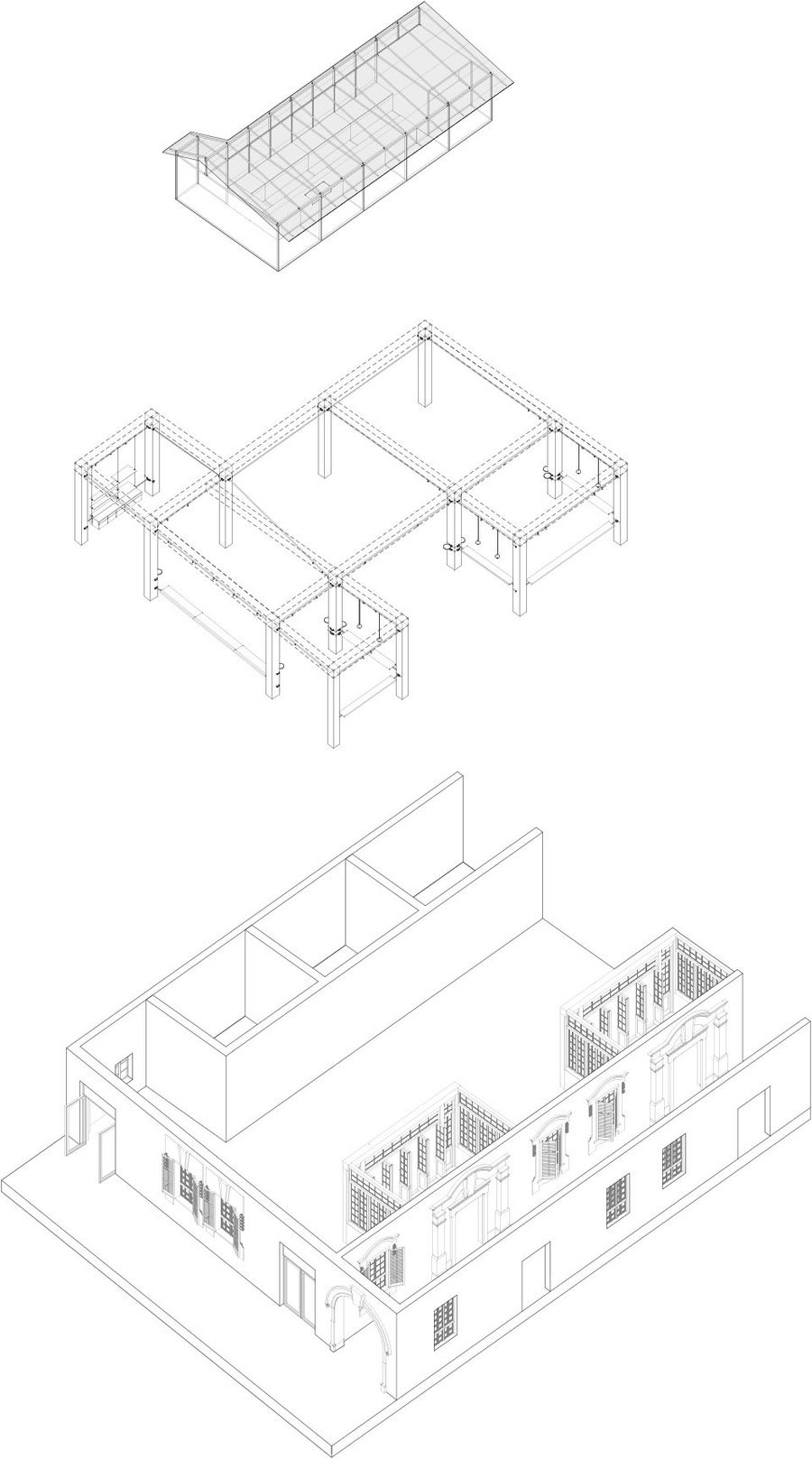
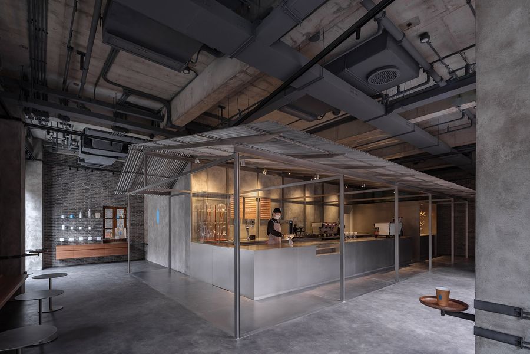
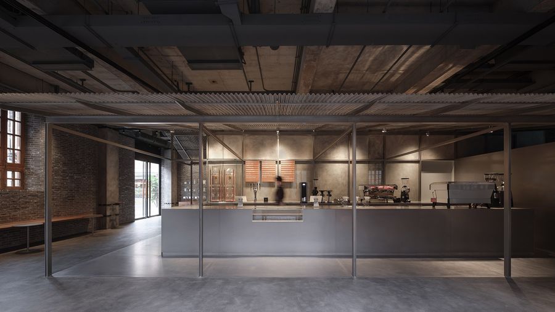
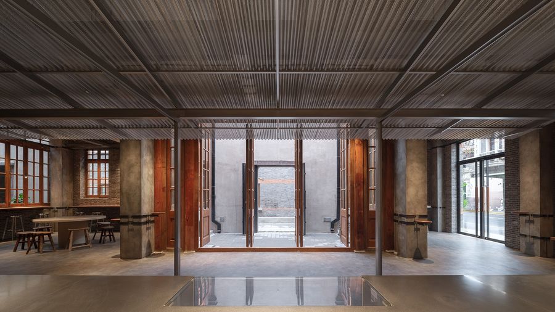
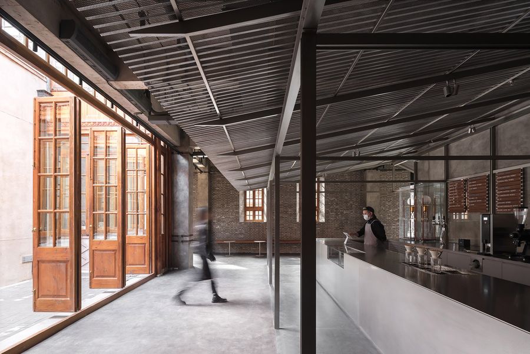
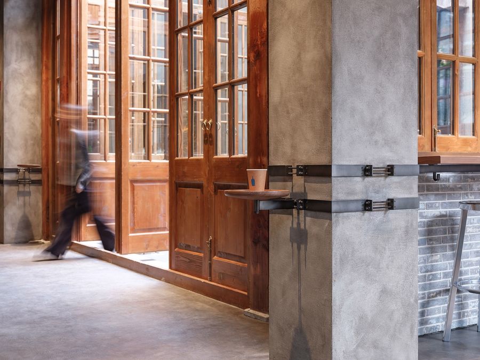
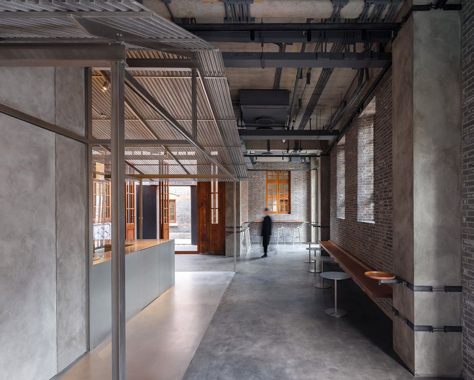
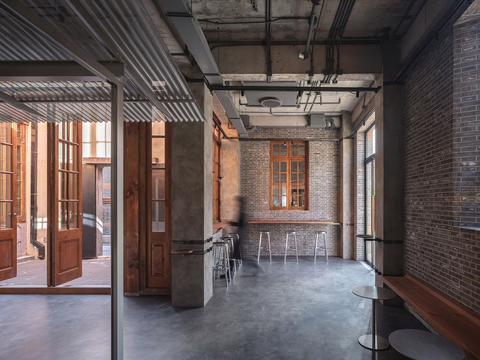
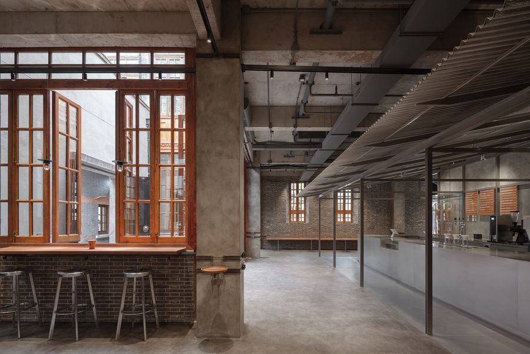
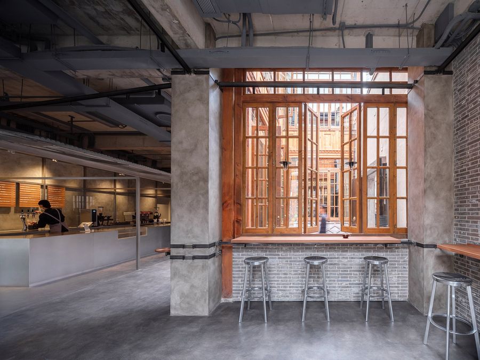
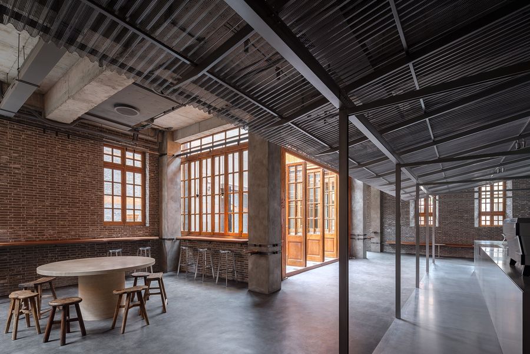
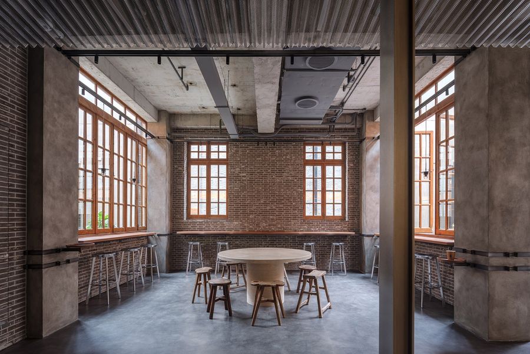
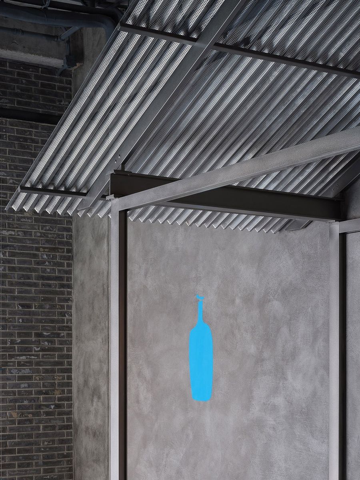
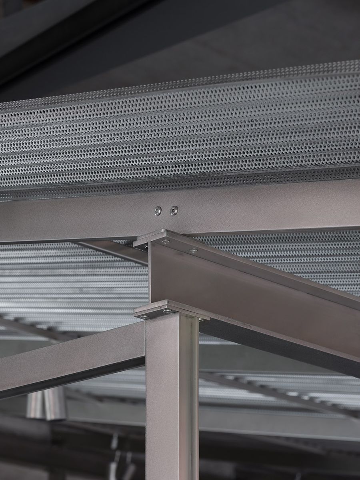
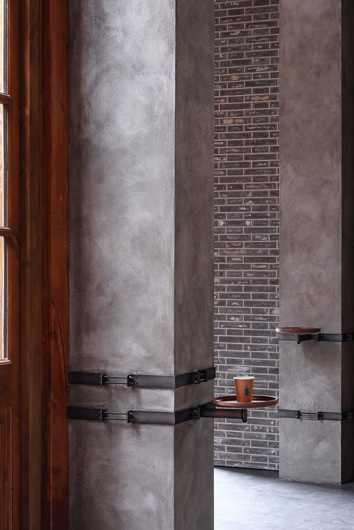
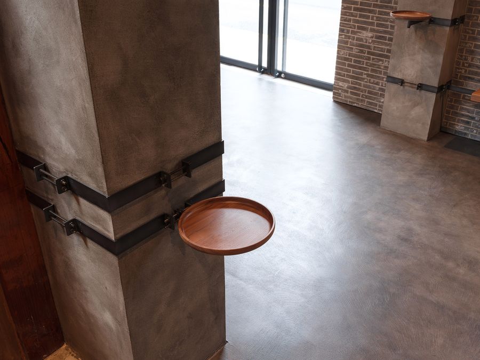
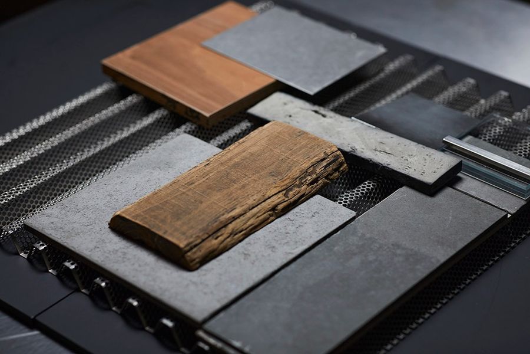
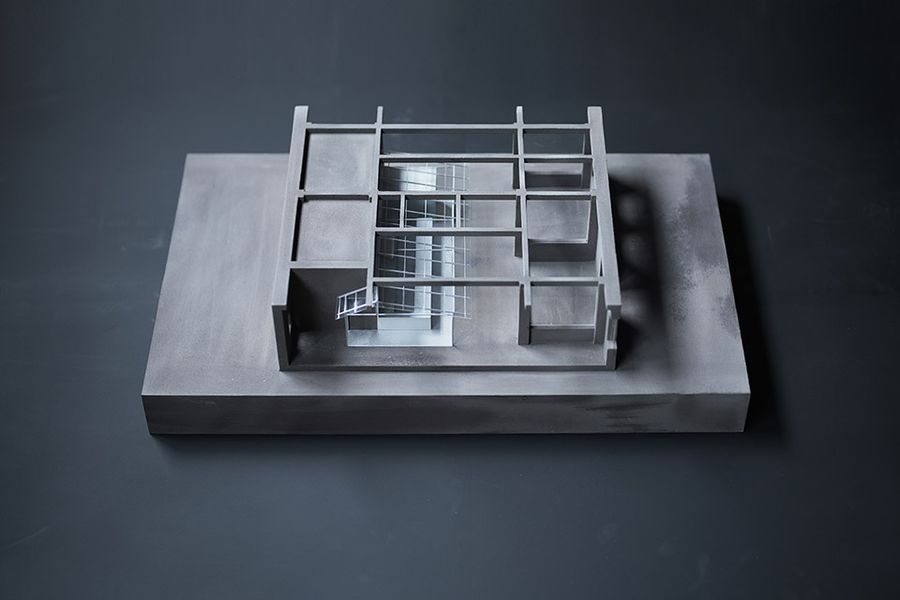
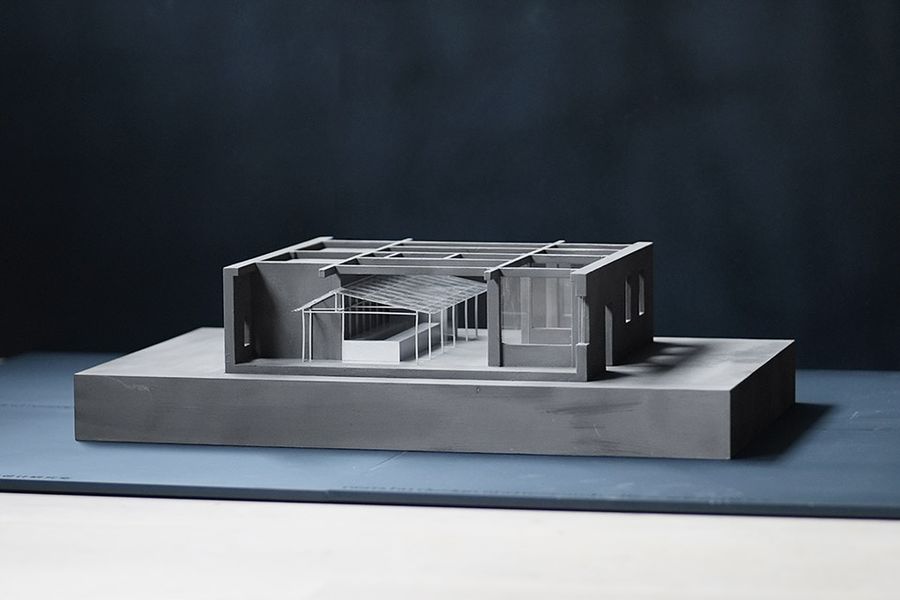
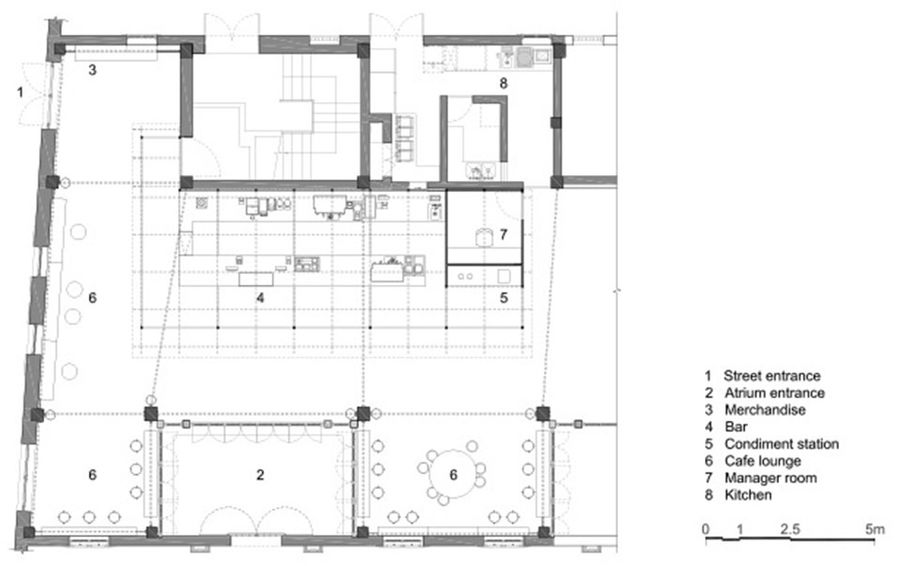
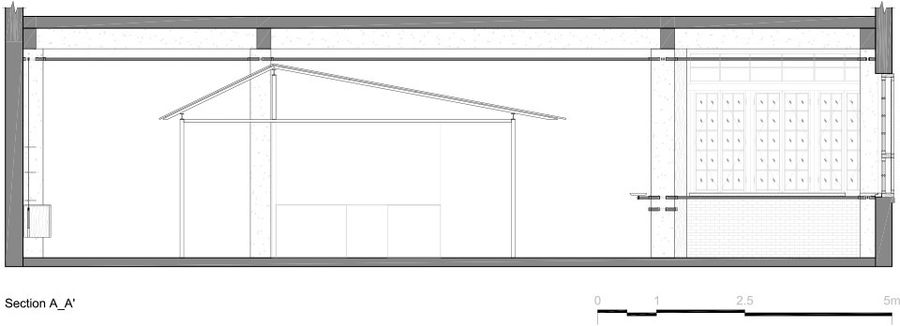











評論(0)