COCHA,作為“咖啡”和“茶”的合成詞,在西班牙語里意為“湖泊”,也是本案形式原型與空間組織方式的出發點。
COCHA, a coined word that combines coffee and cha(tea), has a Spanish etymological origin that means lake or lagoon, which serves as a starting point for both formal prototype and spatial organization.
▼店鋪門頭,The door ? BWAO
▼室內概覽,Overall view ? BWAO
平面引入五個圓形,被邊界切成半圓或四分之一圓:一個成為吧臺,一個成為衛生間及員工間,三個成為座位區。吧臺作為空間主角將人們從門廳引入到房間最深區域。 三個座位區各具特點:外圓場景靈活松散排列,中圓呼應平面向心擺設,內圓召開會議正式布置。
▼空間生成分析圖,concept diagram ? BWAO
Five rings are introduced into the space, cut by the existing plan boundary to form semi-circles or quarter-circles: one for bar area, one for storage and bathroom, and three for seating areas. Being the center piece of the space, the bar area channels people all the way from the entry foyer to the bathroom. The three seating areas are arranged to have different characteristics: one in a loosey-goosey fashion to be more sporadic, one in a centripetal figure to correspond to the plan, and one in a formal layout to host meetings.
▼從室內空間望向入口處,View back to entry ? BWAO
▼散座區,Lounge area ? BWAO
▼圓形的服務吧臺,Service counter ? BWAO
▼從圓形的吧臺處看向室外景色,Service counter with landscape ? BWAO
被圓切掉形成的負形反轉為正形,變為金屬裝置介入空間。立面上的曲線沿對角線布置保持形式連續。表面材料使用拉絲不銹鋼板,結合燈光創造科技氛圍。裝置與立面相交劃分為入口及落地窗,立面上方對外店招為穿孔金屬板,對內為可開啟消防窗,與周邊商業立面協調的同時讓室外景觀最大化的融入室內空間。
The negative space cut out by the rings are made positive to form a metallic installation that dominates the space. The elevation curves are smoothed out diagonally to have a continuous configuration. Brushed stainless steel panels are applied to the surface to create a technological ambience. The installation connects to the storefront in a way that separates the entrance from window area. The upper facade faces the outside with perforated metal panels for signage fixtures, and opens to the inside with mechanical windows for ventilation. The facade maximizes the views out to the riverbank landscape while blending into the building facade as a whole.
▼客座區,Radial seating ? BWAO
▼客座區與綠植相結合,Radial seating with plant ? BWAO
軟裝設計嘗試加強空間邏輯:外圓弧形沙發與立面弧線一起界定空間走勢,中圓半圓沙發與平面半圓同心定義空間范圍,內圓紗簾直接將空間封閉。綠植造型的選擇也結合家具擺放的節奏,起到劃分小區域與強化空間領域的作用。
The furnishing design strengthens the spatial logic. The curved sofa set at the entrance goes along with the facade curve to define the flow of space. The circular sofa set in the middle is centered on the plan circle to define the edge of space. The transparent curtain is pulled to close the inner circular space completely. The selection of plants works with the furniture plan, further defining seating areas with their shape and presence.
▼會議區,Meeting area ? BWAO
平面功能既各自獨立,又合并形成統一整體,創造供人們交流與鏈接的空間。
As islands of programs that are independent from each other and converge to unify as a whole, COCHA serves as a metaphor for a space that makes people communicate and connect.
▼軸測分析圖,explode axon ? BWAO
▼平面圖,plan ? BWAO
▼立面圖,unfolded facade ? BWAO
項目建筑面積:120平米
項目地址:北京市東城區亮馬河畔
設計時間:2022/11 – 2022/12
施工時間:2022/12 – 2023/02
建筑設計:BWAO/鮑威建筑工作室
水暖電設計:趙祖平
Logo及VI應用設計:郟珂磊
總體施工: 北京金牌吉祥建筑裝飾工程有限公司
攝影:BWAO
Building Area: 120 sm
Building Location: Lingma Riverside, Dongcheng District, Beijing
Design Period: 11/2022 – 12/2022
Construction Period: 12/2022 – 02/2023
Architects: BWAO
MEP Engineers: Zhao Zuping
Logo and VI Application Design: Jia Kelei
Contractor: Beijing JPJX Construction
Photography: BWAO


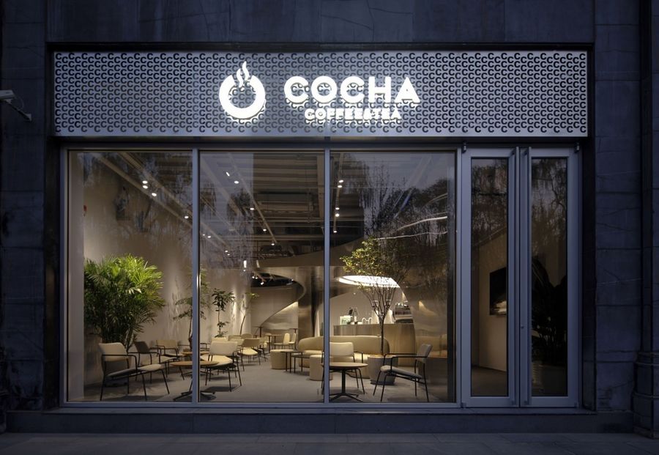
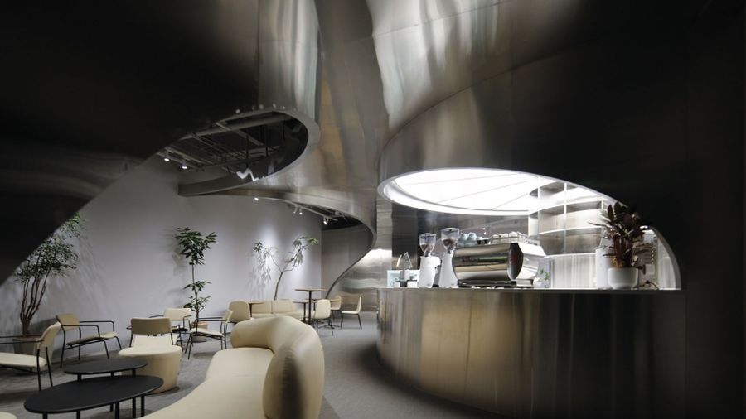
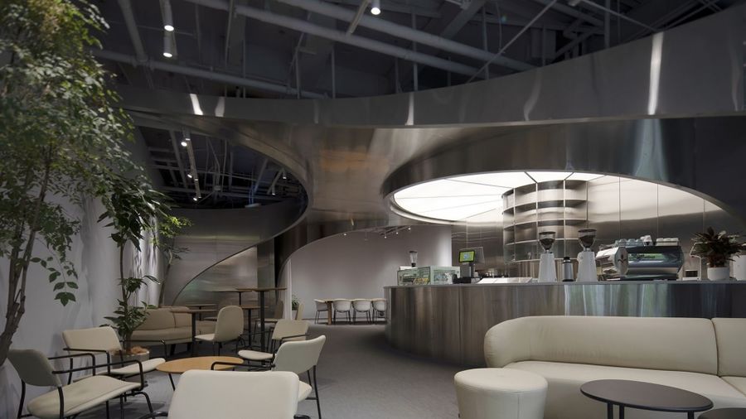
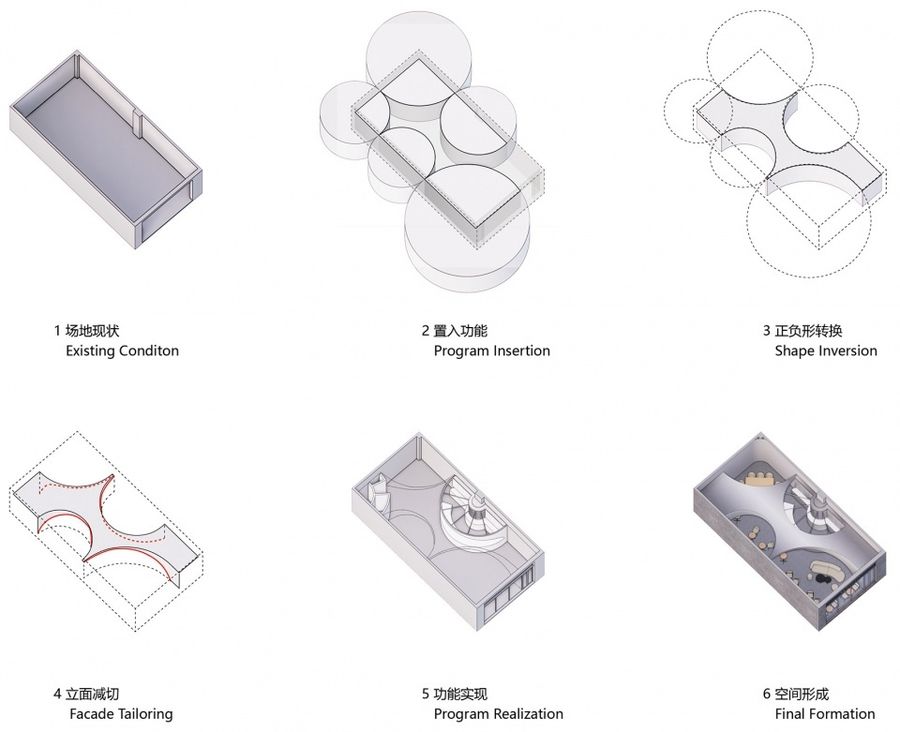
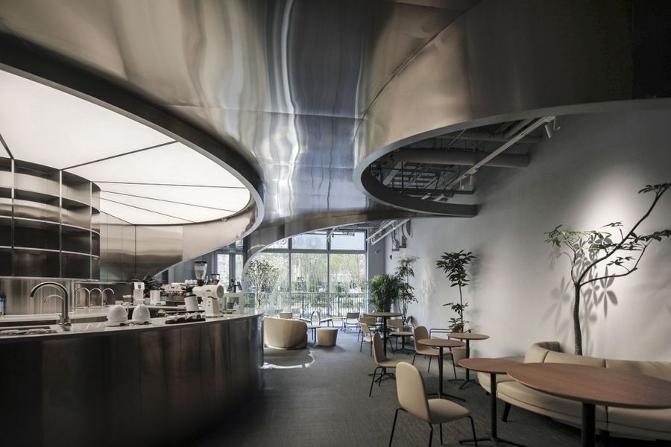
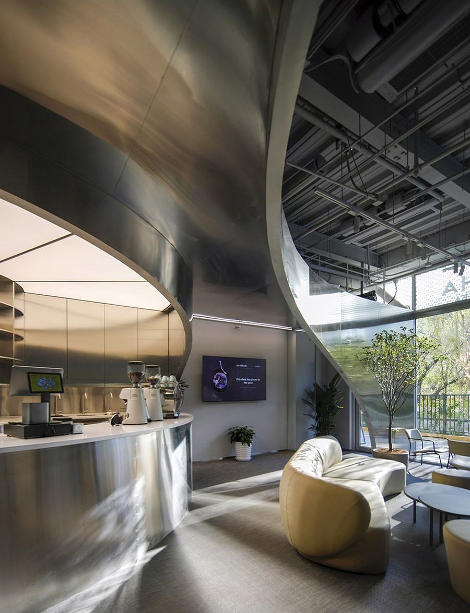
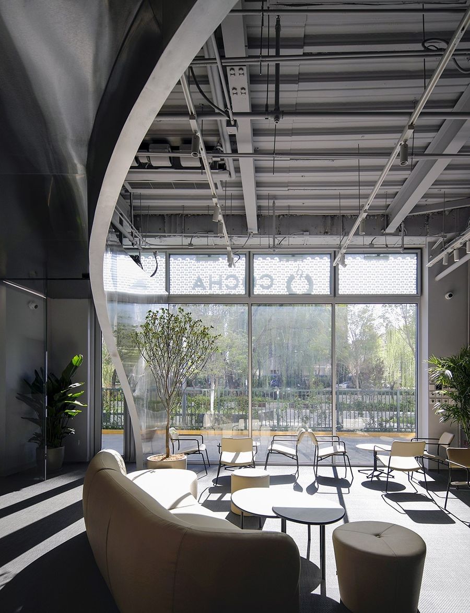
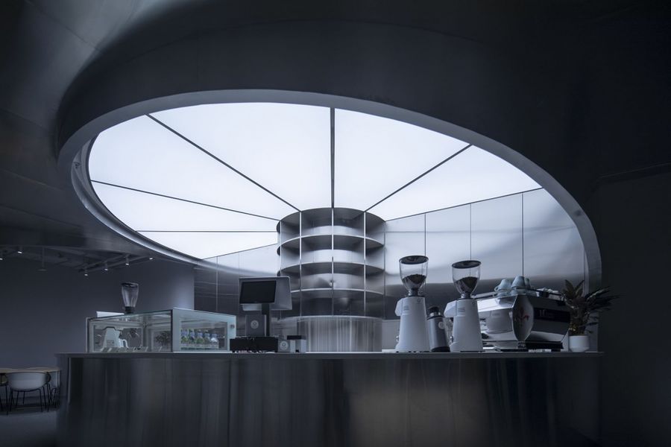
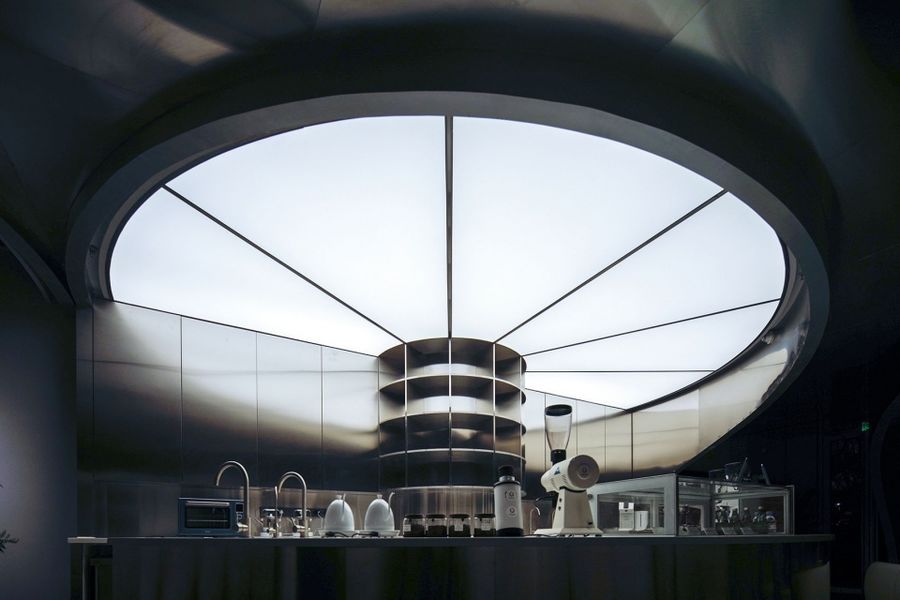
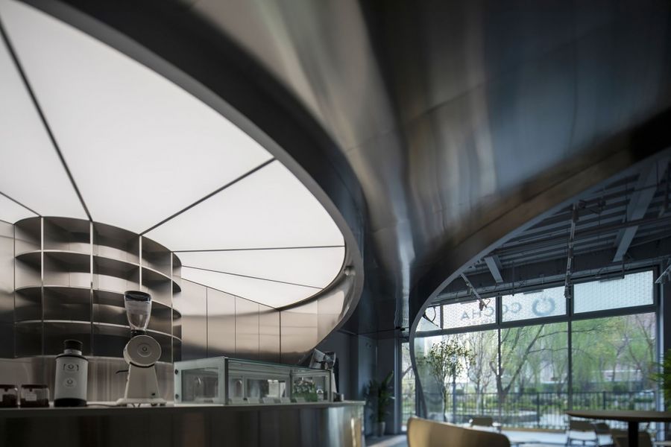
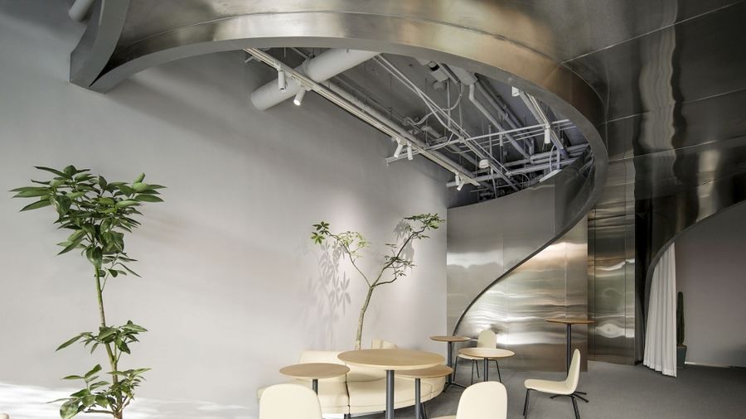
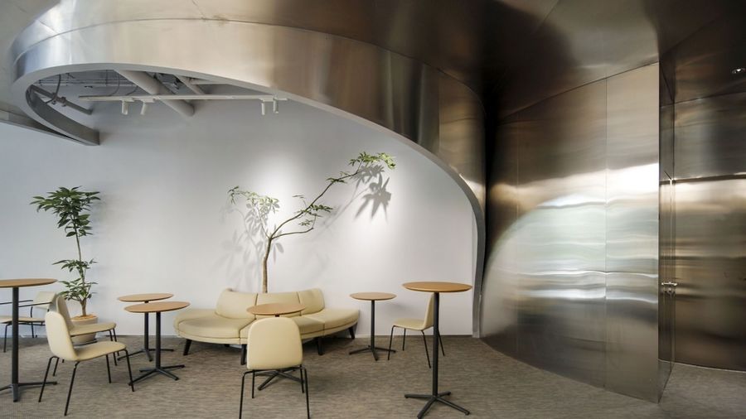
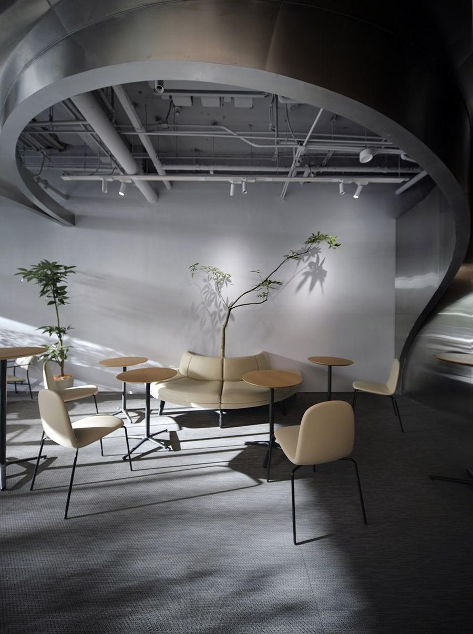
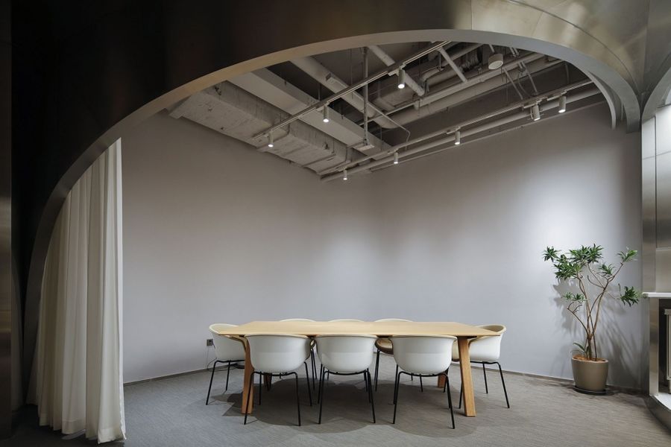
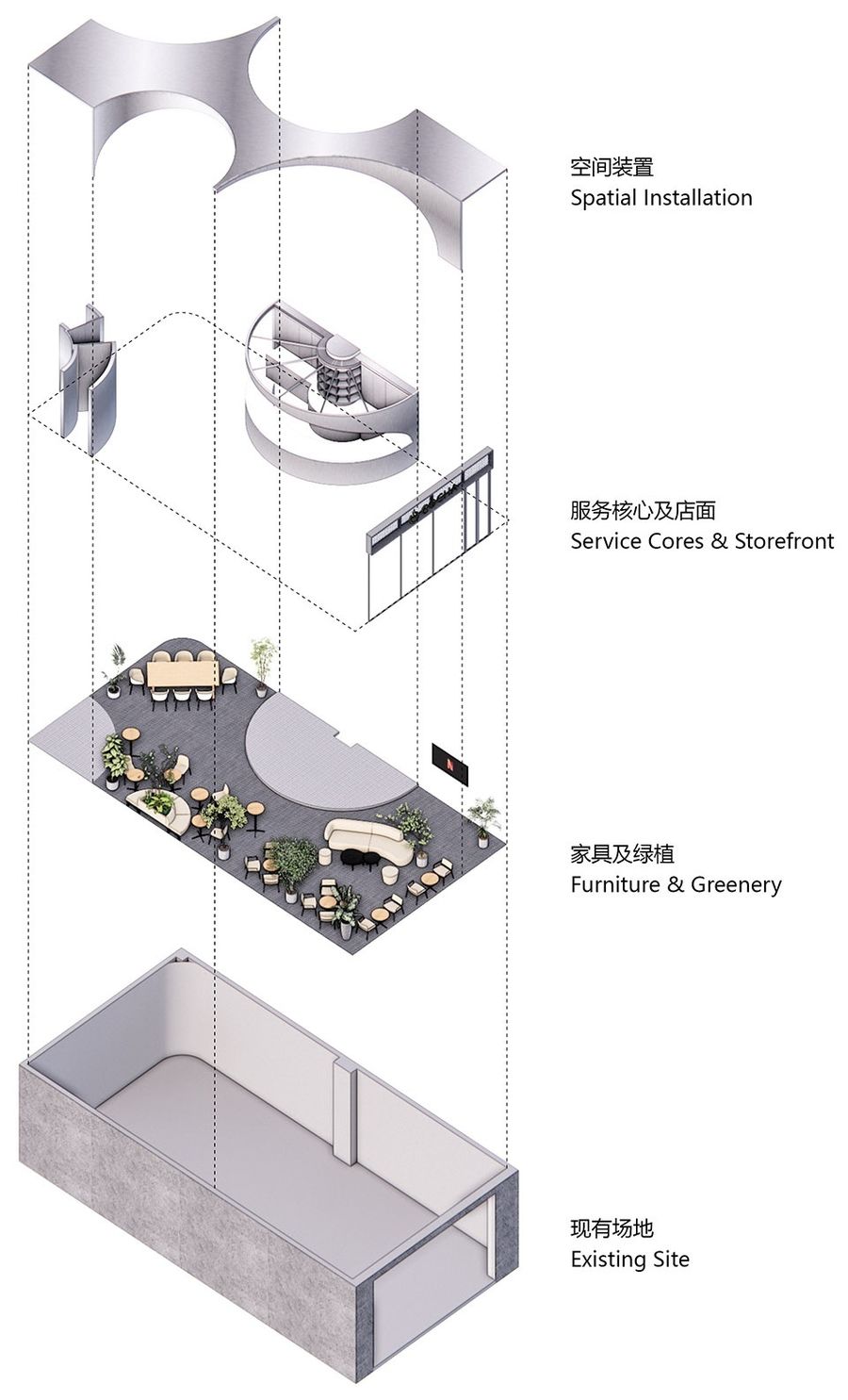
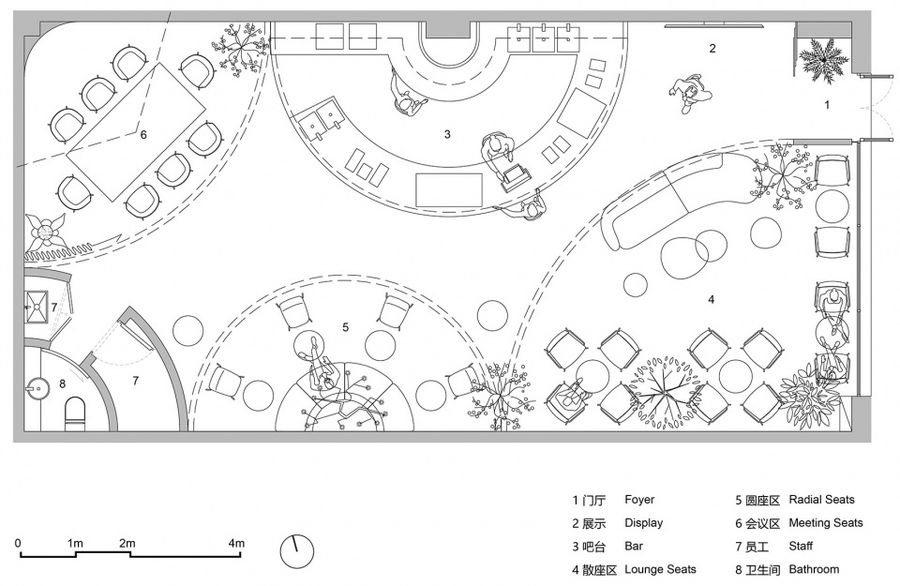












評論(0)