一、造山
2019年,大于建筑和不也設計工作室受上海體育學院及世紀出版集團之邀,設計滬上首家體育主題書店“綠瓦體育書店”。 面對原始毛坯狀態的基地,業主提出的唯一空間設想是充分利用挑高17米的天光中庭“打造一個地標”。這一通常只出現在城市尺度的要求不僅明確了設計核心,也把僅有一層的書店空間的主延展方向從水平改為垂直,為后來的形式概念埋下種子。
In 2019, Studio YUDA and Studio NOR were invited by the Shanghai University of Sport and Shanghai Century Publishing (Group) Co., Ltd to design the first sports-themed bookstore in Shanghai, “Lvwa Sports Bookstore”. Facing the base in the original rough state, the only spatial idea put forward by the owner is to make full use of the skylight atrium with a height of 17 meters to “build a landmark”. This requirement, which usually only appears at the urban scale, not only clarified the core of the design, but also changed the main extension direction of the bookstore space with only one floor from horizontal to vertical, sowing the seeds for our later formal concept.
▼天光中庭的“地標”明月山,Mingyue Mountain in the atrium ?CreatAR
近年來,中國建筑師在處理室內項目時常常“造山”,原因大抵是傳統園林的疊山手法既關照人體尺度,又頗易轉化為豐富的硬裝造型,這對通常不善軟裝的建筑師群體有著天然吸引力,但我們在本項目中采用這個概念,其實主要是從一個現實問題出發,即如何在一間書店中表達業主需要的“體育特色”。書籍培育智識、體育強健身軀,為把這對看似相斥的元素統一在同一空間內,我們想到古諺“書山有路勤為徑”,以及它更為近代的轉譯“勇攀知識高峰”。于是,“求知”和“登山”等價:探索智識邊界與突破肉體極限的努力殊途同歸,都是人類對真理止于至善式的追尋。兩者在“山”的意象中得以統一,我們也獲得了敘事自洽的形式母題。
▼概念草圖,Concept sketch ?不也設計工作室
In recent years, Chinese architects often “build mountains” when dealing with interior projects. The reason is probably that the stacking of mountains in traditional gardens takes care of the scale of the human body, and it is easy to transform into rich hard-decorated shapes. Natural attraction. Although we are of the same mind, the concept of using this concept in the Luwa Sports Bookstore project is actually to solve a practical problem, that is, how to express the “sports characteristics” that the owner wants in a bookstore. Books nurture knowledge and sports strengthen the body. In order to unify these seemingly mutually exclusive elements in the same space, we think of the ancient adage that “the mountain of books has the road and diligence as the path”, and its more modern translation “to climb the peak of knowledge bravely”. “. Therefore, “seeking knowledge” and “climbing” are equivalent: exploring the boundaries of knowledge and breaking through the limits of the body have the same goal. The two are unified in the image of “mountain”, and we also obtain a form motif that is self-consistent in the narrative.
▼從明月山山腳仰望天光,Looking up at the skylight from the foot of Mingyue Mountain ?CreatAR
二、明月十六峰
我們在初訪基地時發現,受建筑原始結構限制,人進入書店后要先在一小段低暗天花下走幾步才能拐個彎進入中庭,這恰好欲揚先抑地增強了中庭空間帶來的感官沖擊:室內高度陡然提升5倍,近1:2的底高比迫人抬頭仰望;天光下拂,中庭西墻呈現出如同五代宋初巨嶂山水畫般的巍峨氣勢。我們于是決定在此設置一座13米高的“主峰”,用來統領全店的“書山”。
Entering the base from the southeast entrance, one has to walk a few steps under a small section of low dark ceiling before turning west into the atrium. This very short original structure wants to be lifted first and then suppressed, which greatly enhances the sensory impact that visitors receive after entering the atrium: when the sky is blowing, the height of the top of the head suddenly increases five times. The west wall will present a majestic momentum like a giant mountain landscape painting in the early Song Dynasty of the Five Dynasties. Therefore, we set up a 13-meter-high “main peak” to lead the whole store’s book mountain.
▼層層疊退的明月山及山頂光輪,Layers of receding Mingyue Mountain and the light wheel at the top of the peak ?CreatAR
基地建筑是上海體院的乒乓學院樓,我們延續了原有街角花壇中乒乓雕塑的形式,設計了大量球形裝飾燈散布室內,又在“主峰”頂部設計了一輪圓形光洞,“主峰”也因此被業主命名為“明月山”。
The base building is the Ping-Pong Academy Building of Shanghai Institute of Physical Education. We continued the motif of Ping-Pong sculptures in the flower beds on the street corner, used a lot of spherical decorative lights in the bookstore, and designed a circular light hole at the top of the main peak. Named “Mingyue Mountain”.
▼明月山山腳,The foot of Mingyue Mountain ?CreatAR
山分五層,層層疊退,由一道臺階從山腳折復上攀,串聯起山內的3個“藏書洞”和4處閱讀平臺,算是真正把讀書和爬山這兩件事合而為一。底層的大藏書洞由4個相互聯通的小空間組成,四面均留有出入口,使得明月山不僅是視覺中心,也是流線中樞。
The mountain is divided into five layers and retreats layer by layer. It is climbed up and down from the foot of the mountain by one step, connecting the three “caves” and four reading platforms in the mountain. It is truly a combination of reading and mountain climbing. The big bookstore on the ground floor is composed of 4 interconnected small spaces, with entrances and exits on all sides, making Mingyue Mountain not only the visual center of the project, but also the center of circulation.
▼明月山內藏書洞,Library cave ?CreatAR
▼沿山體折復上攀的樓梯,Stairs roundly climbing up along the mountain ?CreatAR
幾乎占滿整面墻的明月山多少取得計成“偉石迎人,別有一壺天地”的園意:訪客被外立面的三層分隔欺騙,不會想到室內有這樣一座“巨構”,等迎面撞上時則是滿目皆山、不能盡收全貌。與供奉巨像的閣塔空間類似,人們在三個樓層只能分別直視這座主峰的山腳、山腰和山頂。
▼明月十六峰軸測圖,Axonmetric of Mingyue Sixteen Mountains ?大于建筑&不也設計工作室
It occupies almost the entire wall and is considered to be the garden concept of “great stone welcomes people, and there is no pot of heaven and earth”: visitors are standing outside the building. The 3-story division on the surface is deceptive, and I would not have thought that there could be such a full-height giant structure indoors. Similar to the spatial experience of temples and pagodas dedicated to giant statues, people can only look directly at the foot of the main peak, the mountainside and the top of the mountain on different floors.
▼四通八達的明月山底層,Space under Mingyue Mountain connects outside in all directions ?CreatAR
▼藏書洞內層進通幽的空間,Layers of space inside the library cave ?CreatAR
以明月山為核心,我們在各空間內散點布置了15座以階梯為形式母題的小型“書山”,分別承擔書架、貨柜、座椅、吧臺、講臺等功能。它們和明月山共同組成了一個同構的“山系”,作為實體的空間節點來藏書、納人,而“山間空地”形成的網格路徑與開闊空間則允許訪客自由巡弋,在從此山到彼山的游訪旅程中完成一次對書店的個人探索。
With Mingyue Mountain as the core, we have scattered and arranged 15 small book mountains in each space with the motif of steps as the motif, which respectively undertake the functions of bookshelves, seats, bar counters, and podiums. Together with Mingyue Mountain, they form an isomorphic “mountain system”: each mountain serves as the “stop point” of the moving line to store books and accommodate people, while the open space between the mountains serves as a “walking place”, allowing readers to cruise freely. Complete a personal exploration of the bookstore in the journey from this mountain to the mountain.
▼山體間的空隙為訪客自由探索空間提供多種路徑,The gap between the mountains provides visitors with various paths to freely explore the space ?CreatAR
▼書齋空間中散點布置的書山,Mountains of book stand scatteredly in the library ?CreatAR
▼咖啡廳,Cafe ?CreatAR
▼休閑區,Lounge ?CreatAR
三、遠上藍山
空間中最矚目的藍色,來自我們初訪基地時的偶然觸動:一扇建筑外墻金屬門上未剝落的藍色保護膜與墻面的灰色真石漆并置,兩種顏色與材質的微妙對比傳遞出一種動靜相宜的獨特氣質,我們當場決定將藍色與水泥色作為未來書店的主色。
When we visited the site for the first time, we noticed the juxtaposition of the unpeeled blue protective film on a metal door on the exterior wall of the building and the gray real stone paint on the wall. The subtle contrast of the two colors and materials was just right, conveying a sense of movement. Appropriate temperament. It happened that the base was all unmodified gray walls, so we decided to use blue as the main color of the future bookstore on the spot.
▼初訪基地時發現的色彩對比,The contrast of color we found when we visited the site for the fisrt time ?大于建筑&不也設計工作室
令我們意外的是,在后期和業主的討論中,這藍色又被大家賦予各種與書店主題相關的解讀,為建筑師第一感覺的恰切反向求據:乒乓球桌的藍、奧林匹克運動發源地的藍、青綠山水畫的藍、馬蒂斯動感剪紙的藍……似乎藍色也是最能融會體育與人文精神的色彩。最終,大家決定采用山體的藍色木紋與墻面的灰色水泥并置,以精致與粗礪的對話回應精神錘煉和體育競技間的關系。
In the later discussions with the owner, this blue was given a variety of interpretation possibilities, which almost verified the correctness of our first feeling: the blue of the table tennis table, the blue of the Olympic birthplace of Greece, and the blue-green landscape painting Blue, Matisse’s paper-cut blue… It seems that blue is also the color that best integrates sports and humanistic spirit on the spectrum. The juxtaposition of the blue wood grain of the mountain and the gray cement of the wall continues our initial impression of the protective film and the real stone paint wall, and responds to the relationship between spiritual tempering and sports competition with a delicate and rough dialogue.
▼藍色木紋家具與灰色水泥墻面并置,Juxtaposition of the blue tone wood furniture and grey cement wall ?CreatAR
在藍灰兩色之外,我們在以講堂為代表的訪客長憩之處選用原木及金褐色的家具配飾,創造溫暖的局部氛圍。為滿足講座與展覽兩種功能的靈活切換,講堂墻面懸掛了可調整布局的穿孔板展架,堂內的長凳也經過特別設計,在垂直疊放時可作為擱架使用。
In addition to the blue and gray colors, we use a large number of logs and gold and brown furniture accessories in the places where visitors rest to create a warm and relaxing local atmosphere, especially in the lecture hall space. In order to meet the flexible switching between exhibition and lecture required by the owner, we hang perforated panel display racks on the wall of the lecture hall, which can be flexibly adjusted in layout. The benches in the hall are also specially designed to be used as shelves when stacked vertically use.
▼講堂空間總覽,Lecture hall ?CreatAR
▼講堂內的長凳可以垂直疊合組成擱架,墻面的層板也可靈活調整,以滿足臨時展覽需要,The benches in the hall are also specially designed to be used as shelves when stacked vertically ?CreatAR
結合書山的散點式布局,我們在書店內各處墻體上設置了大量尺度不一的洞口,以引導讀者動線與視線的穿透交織,希望在有限面積內創造出流轉縈回、深遠無盡的體感,激發訪客對空間的探索興趣。
Combined with the scattered layout of the bookstore, we have set up a large number of openings of different scales on the walls of the bookstore, so as to guide the penetration and interweaving of readers’ moving lines and sight lines, hoping to create a flow of lingering, The profound and endless somatosensory stimulates visitors’ interest in space exploration.
▼明月山上的洞口引人探索,The entrances of the cave on Mingyue Mountain attract visitors to explore ?CreatAR
▼透過方窗看向明月山內部,Looking into the interior of Mingyue Mountain through a square opening ?CreatAR
▼從咖啡廳看向書齋,Looking into the library from the cafe ?CreatAR
▼偶然出現的洞口延展空間景深層次,Opening that appears occasionally extends the depth of space ?CreatAR
綠瓦體育書店掩映在上海體育學院西門外的樹蔭中,用一片別有洞天的藍色群山靜待遠到的朋友。當門外暮色稍濃,中庭天窗下的光輪統攝各處球燈漸次亮起,漫布書叢間的光暈如同山間明月、海上燈塔,指引人們在知與行的雙重世界里泛海登山、上下求索。
Luwa Sports Bookstore is hidden in the shade of trees outside the west gate of Shanghai Institute of Physical Education, waiting for friends in the distance with a unique blue hills. When the twilight outside the door is slightly darker, the light wheel under the skylight in the atrium will gradually light up the ball lights scattered throughout the store. , search up and down.
▼ “山間明月、海上燈塔” ,Bright moon in the mountains, lighthouse on the sea ?大于建筑&不也設計工作室
▼明月十六峰模型,Model of Mingyue Sixteen Mountains ?大于建筑&不也設計工作室
▼明月十六峰類型學圖解,Typology study of Mingyue Sixteen Mountains ?大于建筑&不也設計工作室
▼平面圖,Plan ?大于建筑&不也設計工作室
▼剖面圖,Section ?大于建筑&不也設計工作室
項目名稱:上海綠瓦體育書店
設計方:大于建筑×不也設計工作室
公司網站:www.studioyuda.com
www.s-nor.com
聯系郵:[email protected]
[url=mailto 
項目設計 & 完成年份:2019-2020
主創及設計團隊:郭宇辰(大于建筑主創)姜伯源(不也設計主創) 徐山嶺 房玥 劉中元 肖港
項目地址:中國 上海
建筑面積:600平方米
攝影版權:CreatAR清筑影像
合作方:照明顧問:Studio BLRR 不熱燈光設計工作室
施工圖深化:上海呈煜空間設計有限公司
道具制作(明月山及展陳):博欣陳列道具展示(蘇州)股份有限公司
地面材料及施工:上海典躍建材科技有限公司
客戶:上海體育學院 世紀出版社
更多相關內容推薦


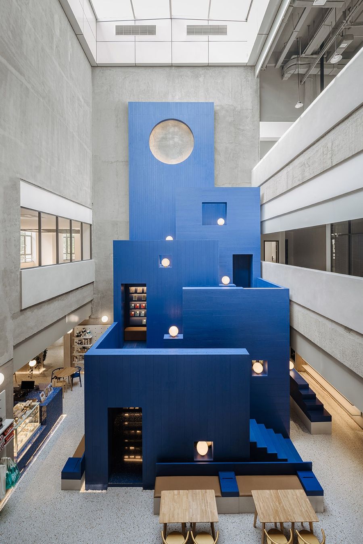
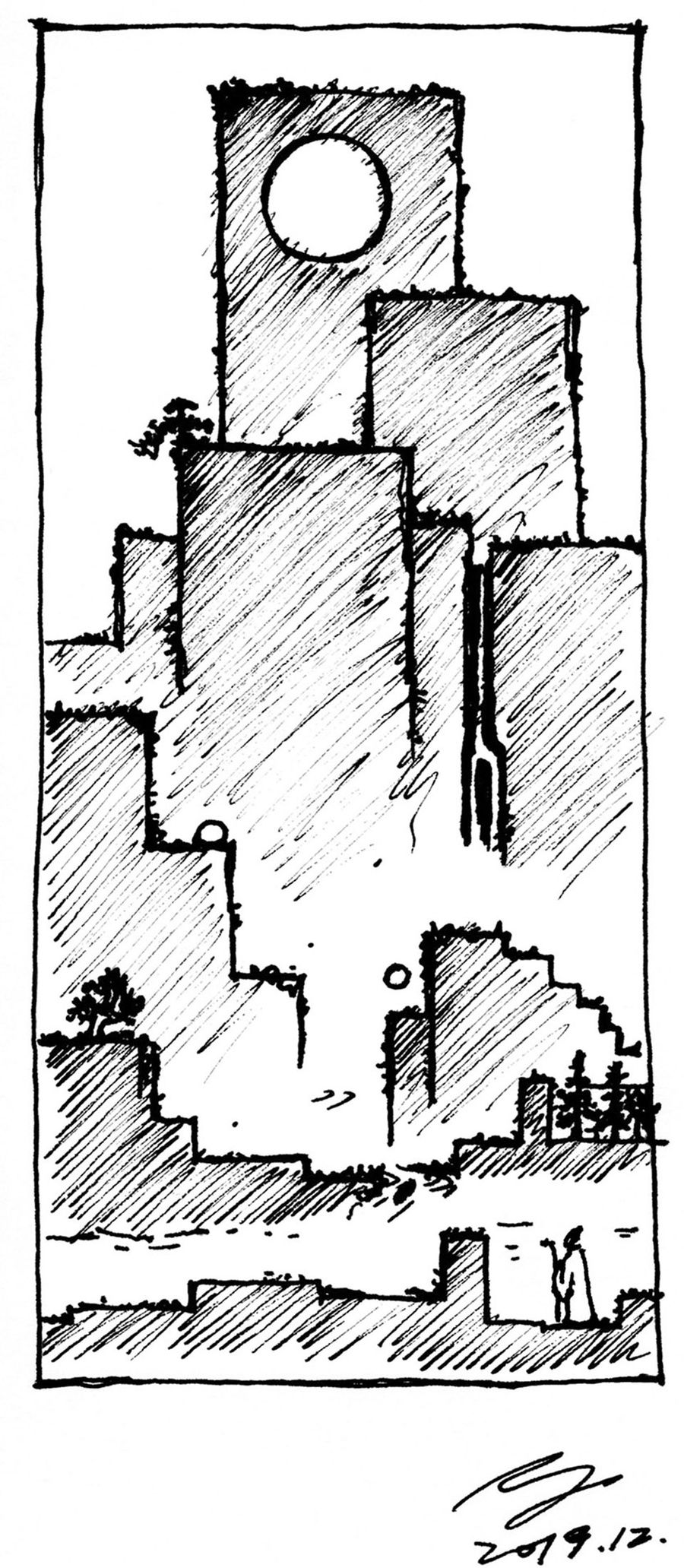
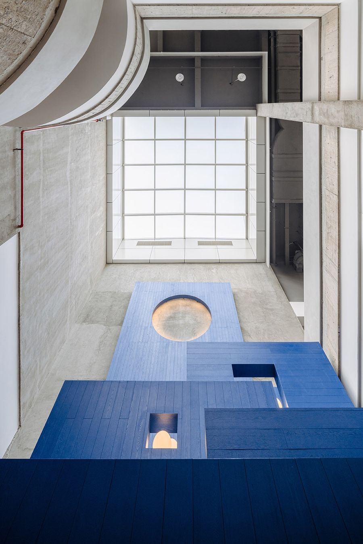
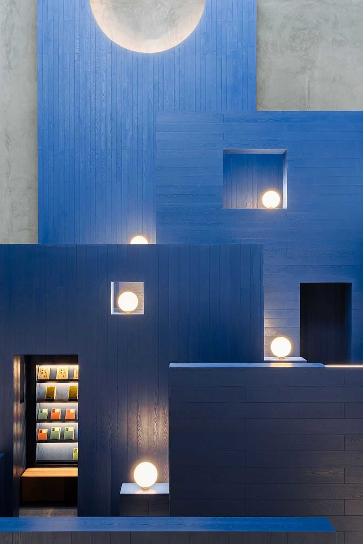
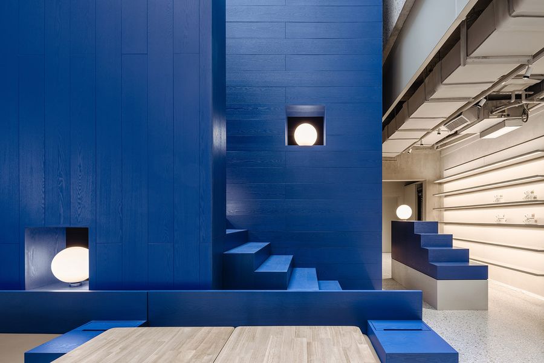
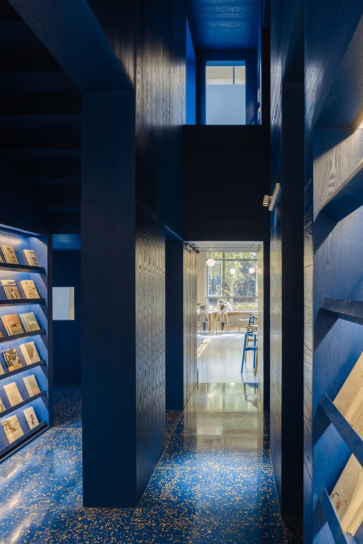
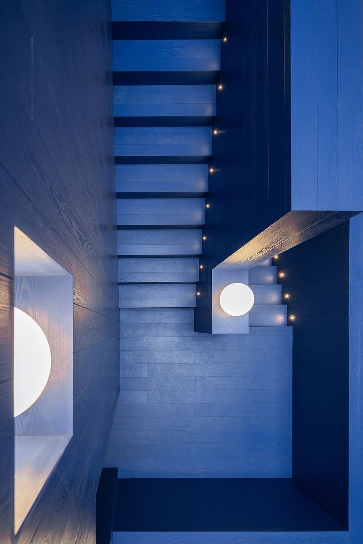
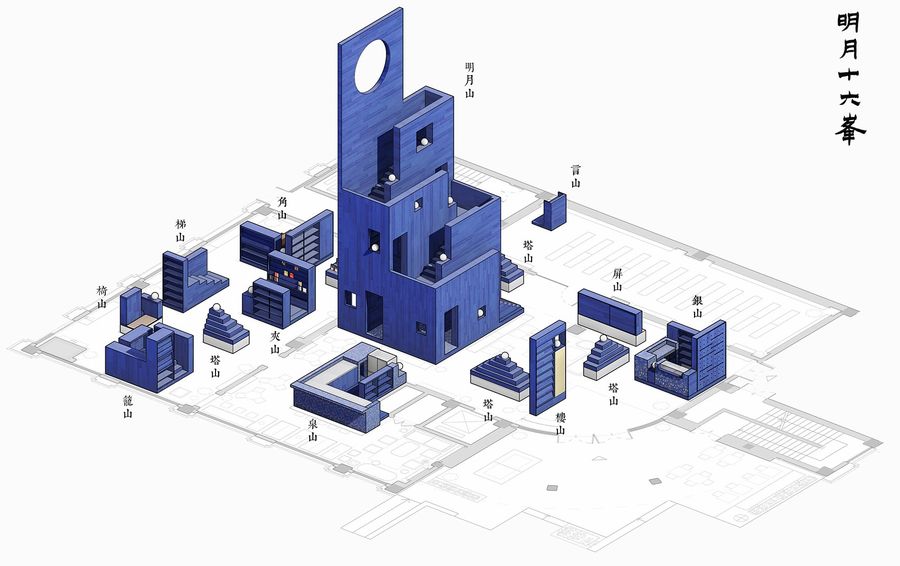
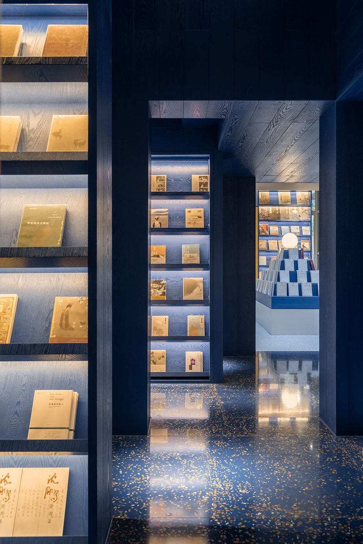
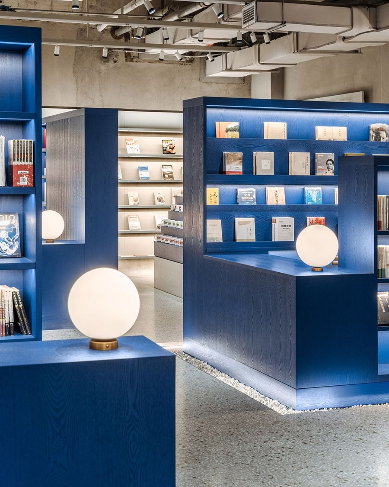
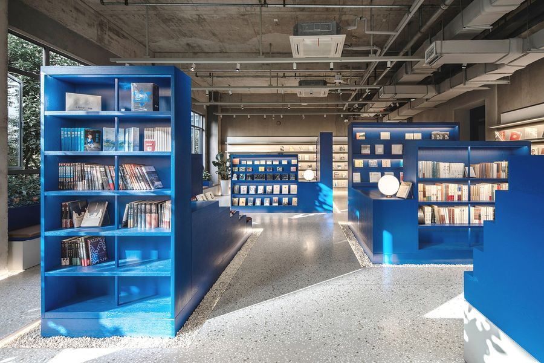
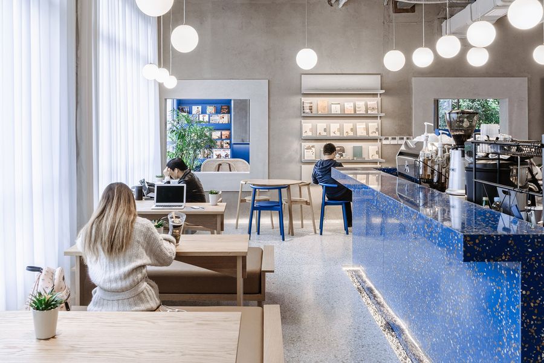
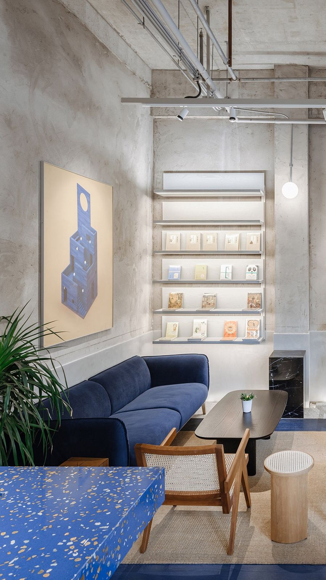
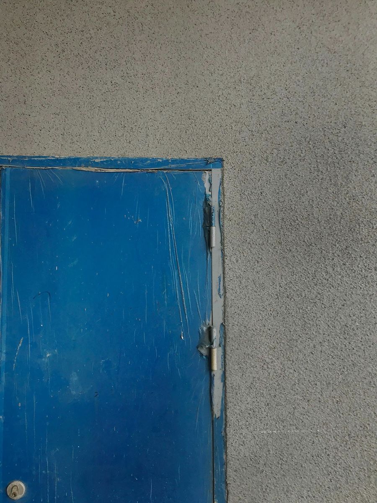
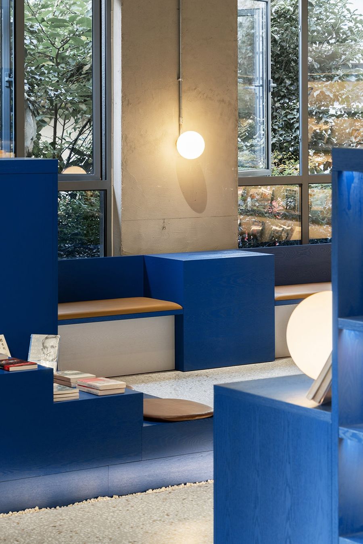
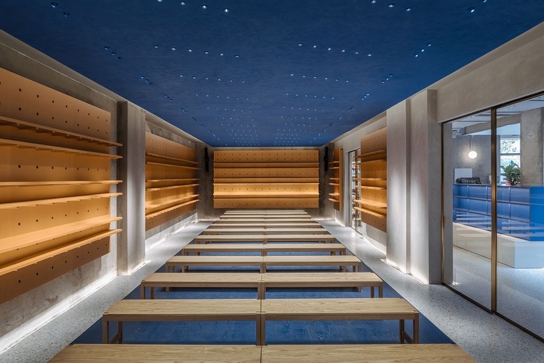
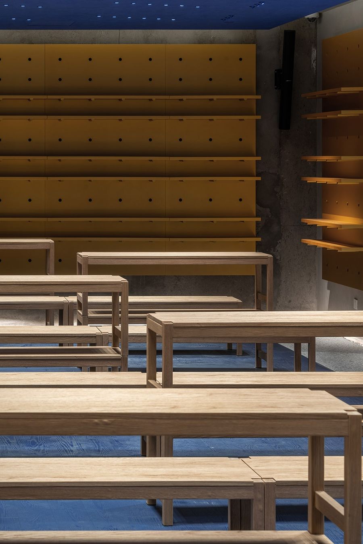
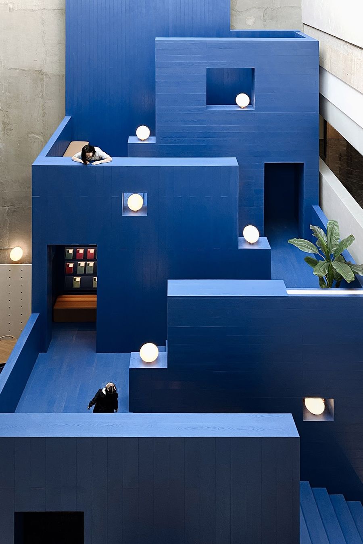
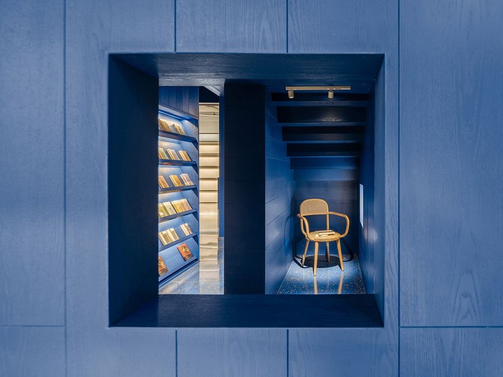
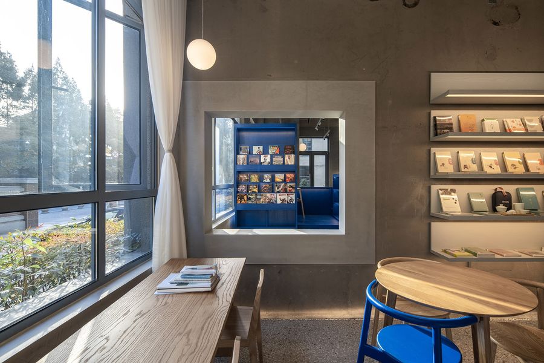
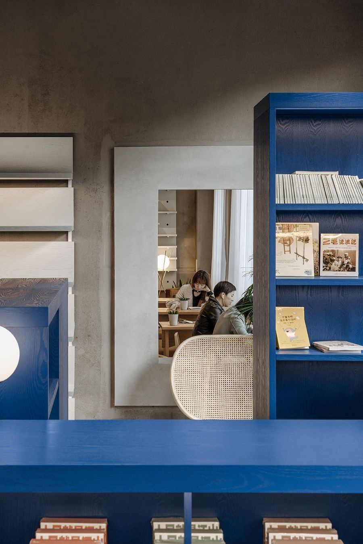
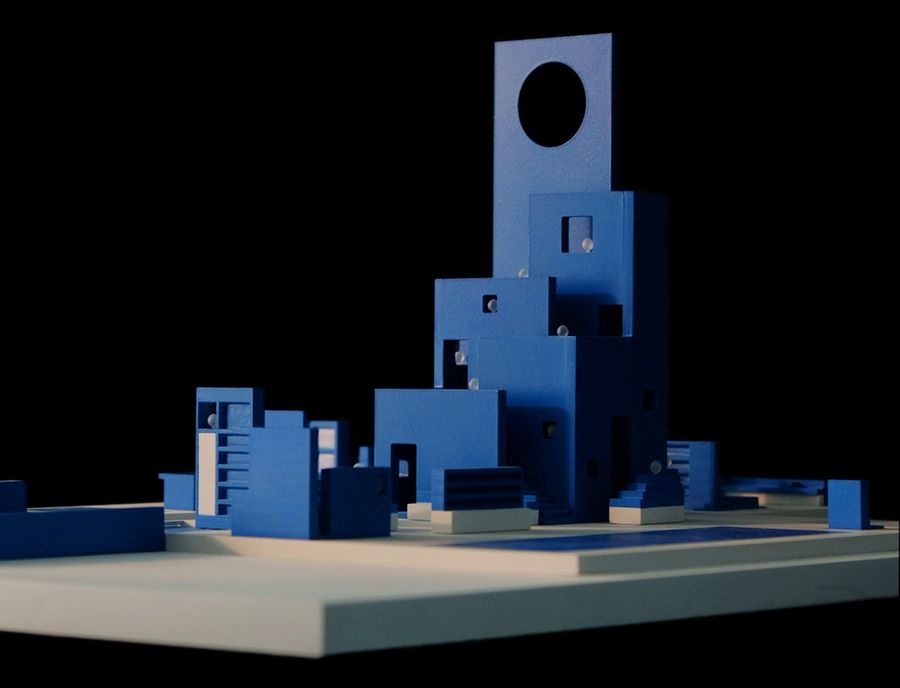
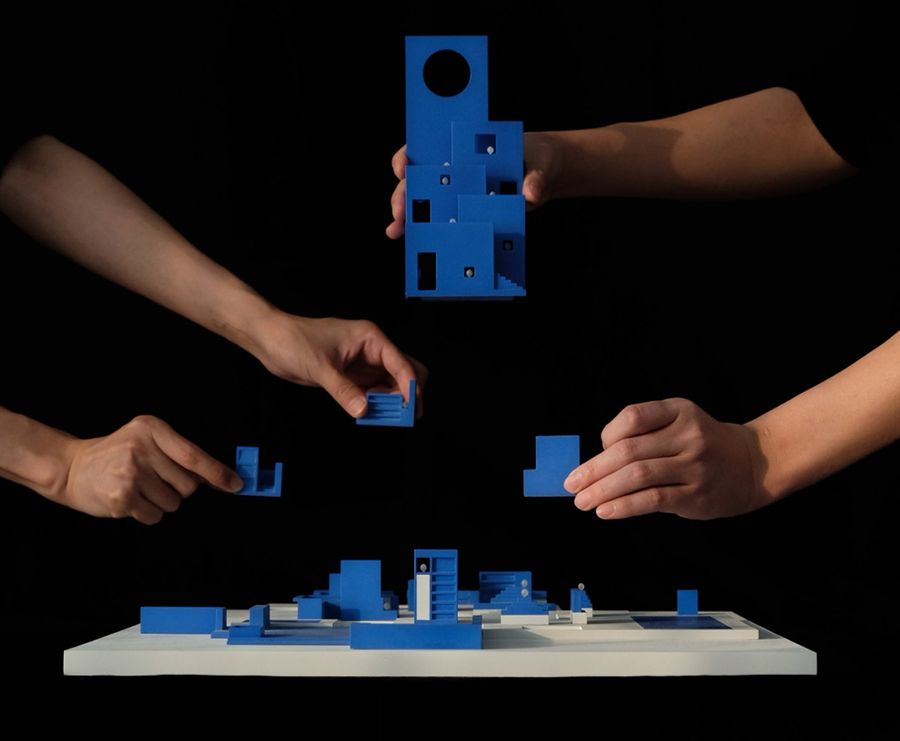
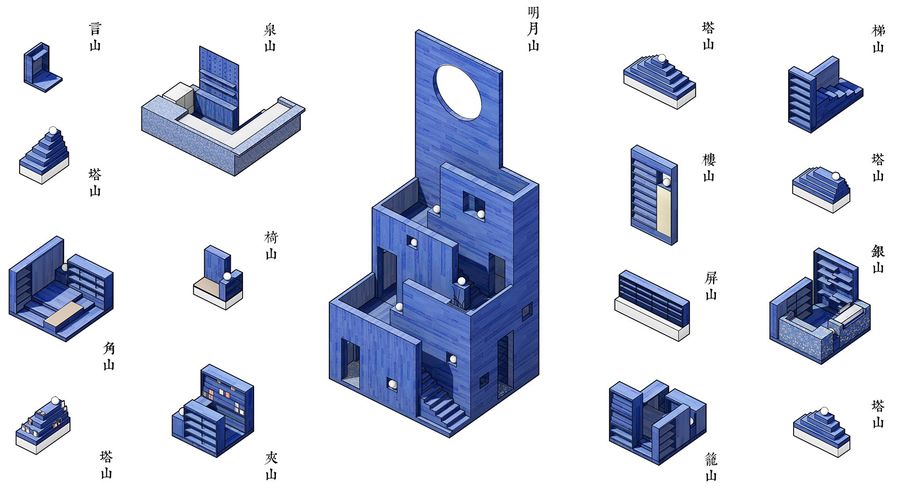
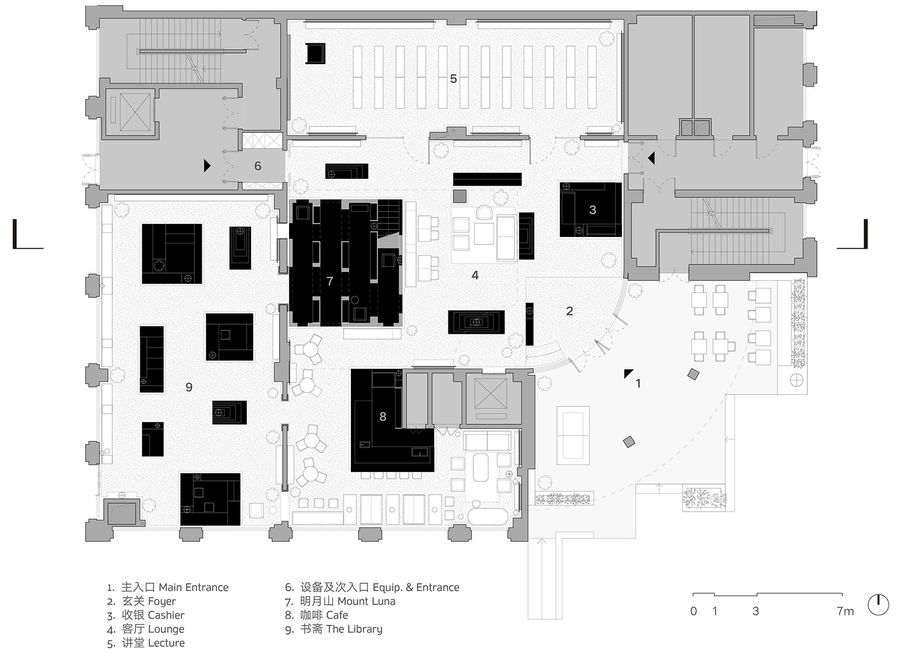
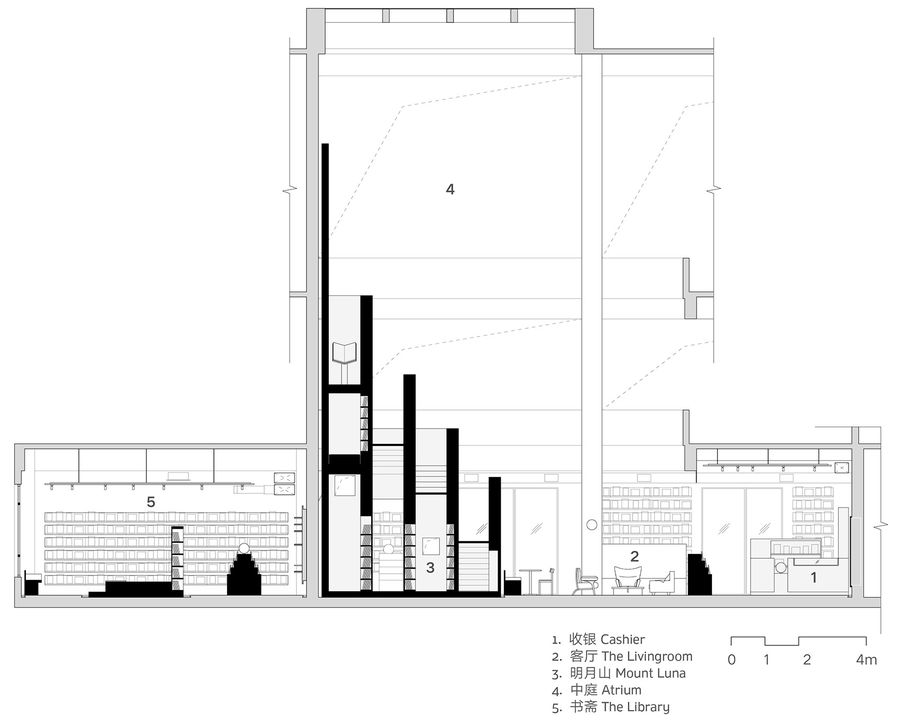











評論(0)