RooMooshe設計 | Le Coq酒吧餐廳,上海艾本酒店花園店
Le Coq花園店選址在上海靜安區URBN精品酒店的一層,此處餐廳位置花園環繞,占滿了整個酒店建筑外墻的爬山虎加強著整個花園的綠意。餐廳的設計,試圖將場地的這一特性滲透到酒店的使用功能中,找到都市生活方式與自然環境之間的平衡。
The restaurant is tucked in a green courtyard of a Shanghai boutique hotel, URBN Hotel. The atmosphere is wanted to be in balance between modernity and nature.
▼花園鳥瞰,bird’s eye view of the garden ?Arch-EXIST
▼餐廳入口,the entrance ?Arch-EXIST
為了應對復雜的功能使用要求,我們在空間布局的設計上,采用三段階梯式的空間布局方式;將可轉換功能的發光吧臺操作區放置在了室外花園與室內用餐區的中間,借助可全部打開的外立面設計,將室內和內外的邊界線最大化的模糊掉,無縫的銜接起來。
The entire layout is done as a cinema offering different seating heights. It allows each visitor to be able to look at the main screen, which is our green courtyard. The bar is located in the middle of the fully open able fa?ade, re-enforcing and creating a hub between inside and outside.
▼室外花園,the garden ?Arch-EXIST
▼室外卡座,the outdoor seatings ?Arch-EXIST
環形吧臺的不同的功能的操作面,隨著自然光線與室內光線的不同配合和變換,給整體餐廳提供了從早餐自助到深夜酒會的功能性轉變,應對不同使用場景的出品和服務;開放式的廚房區域和吧臺區域進行了分離放置,此處設置了整體的酒杯,器皿的展示層架,將廚房隱藏在了后方,弱化廚房的邊界同時,也削弱了其在無就餐時段的空置狀態;整體空間以吧臺為中軸線,向室外和室內兩個方向成階梯性逐漸升高,在空間視線上呈現最佳的內外互通效果,也同時希望在全天各時段最具觀賞性和氣氛提升的吧臺變成其空間的視覺核心。
The outside bamboos, combine with metal sticks, spreads on the ceiling, like a root. Embossed metal plates and round lights scattered into space, contribute to play with natural light and reflection. So that guests, can observe visual experience with the natural environment during the day and with lighting effects at night. Different light settings enable the restaurant to have a functional transition from breakfast buffet to late-night party.
▼從花園看環形吧臺,view of the bar from the garden ?Arch-EXIST
▼模糊室內外邊界,creating a hub between inside and outside ?Arch-EXIST
▼不同區域的卡座,the seating zones ?Arch-EXIST
▼座位細部,the details ?Arch-EXIST
▼圓形可變燈,the round variable lamps ?Arch-EXIST
在對于設計語言的思考和引入上,為了尊重UNBN酒店的運營理念以及lecoq餐飲品牌的風格特質。“借”是我們希望在項目里面嘗試的設計手法。借現有被綠植覆蓋的被保護建筑的表皮作為全開敞餐廳入口的背景。借院落原有的百年樹木形成花園自然的遮陽傘。借原有竹架的材質以及功能,通過精致化,打散,重構的手法結合與其同型的金屬條,使其自然搭接延伸至餐區的每一個重要的角落,形成了餐區內部的核心主視覺區域。通過不同灰度以及顏色的鏡面、玻璃以及手敲鏡面不銹鋼的材質特性,借綠意,借造型,借“自由”散落在空間中大小不同的圓形可變氛圍燈,自然的改變著餐廳的用餐環境,使客人在不同時段不同空間位置,都可以捕捉到不同的視覺的體驗。
RooMoo used a concept called: “borrowing’’. With a very humble approach, we look at the site with the idea of straightening the existing elements. We borrowed the existing green decor and the bamboo racks at each window, that we use as a design language to create a bridge between outside and inside.
▼VIP入口,VIP room entrance ?Arch-EXIST
▼花園夜景,night view of the garden ?Arch-EXIST
▼平面圖,plan ? RooMoo
設計團隊: RooMoo
公司所在地:中國,上海
入圍獎項: AD 100 Young/ Restaurant and bar awards (short-listed for category of: International Celling / International Pub / Asia Bar)
客戶: Le Coq
項目完成時間 : 2020
項目名稱: Le Coq 酒吧餐廳 艾本酒店花園店
項目面積: 215 M2 (室內)/158M2 (外擺)
座位數: 70(室內)/ 70 (外擺)
樓層數: 1
項目地址: 中國,上海
攝影師: Arch-EXIST
施工團隊: 上海貴享裝飾工程有限公司
燈光設計: RooMoo
家具供應商: 上海尼士達家具有限公司
燈具供應商: Refine Lighting



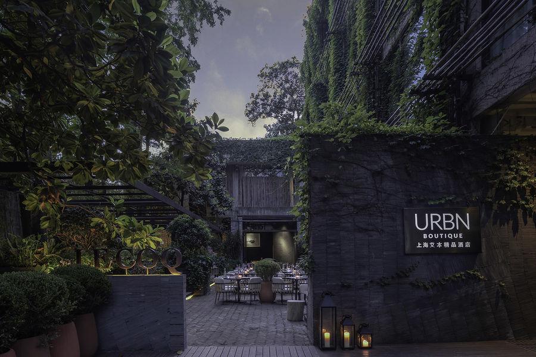
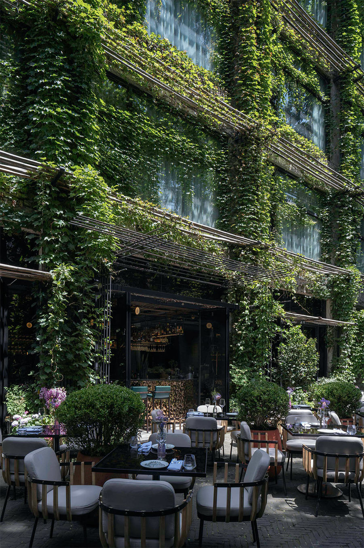
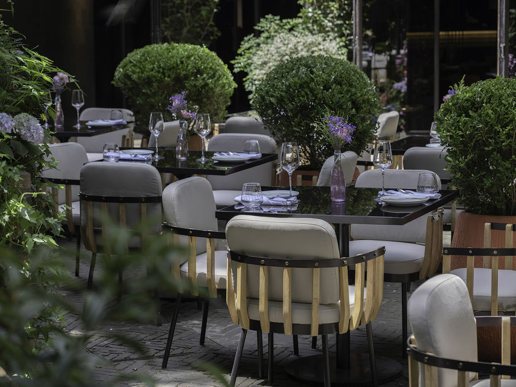
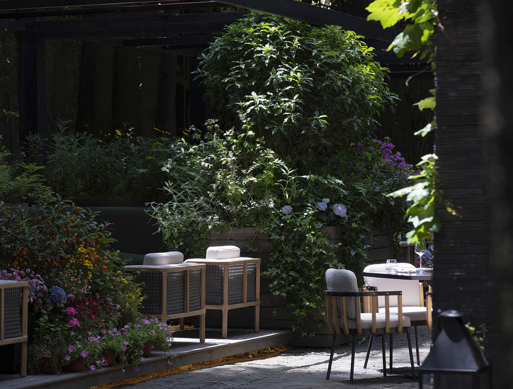
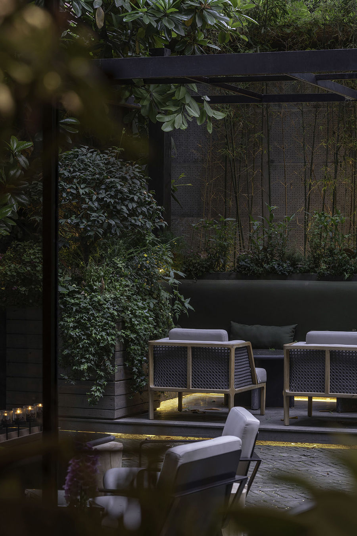
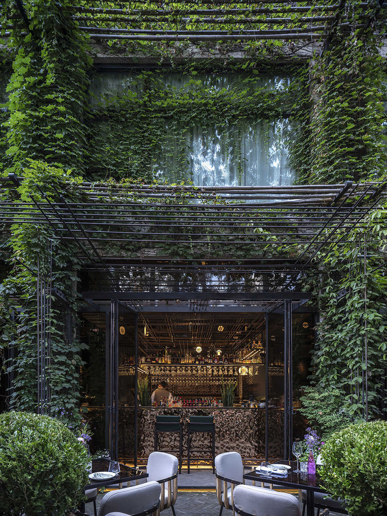
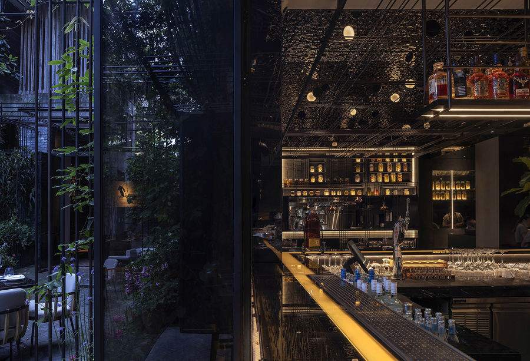
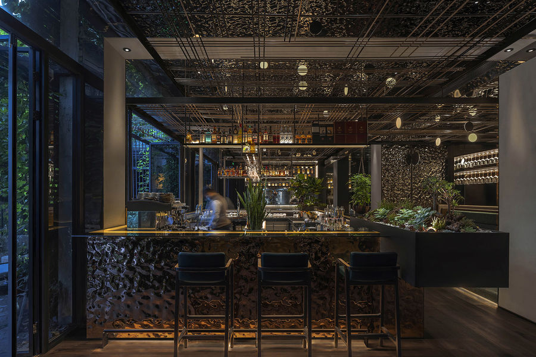
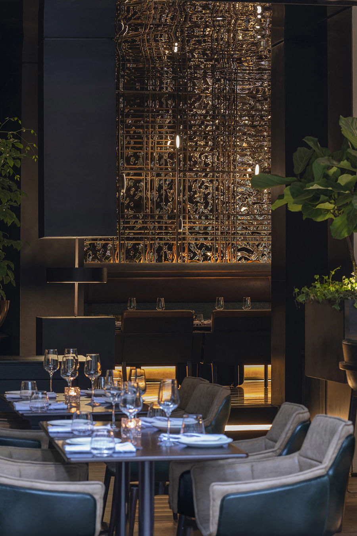
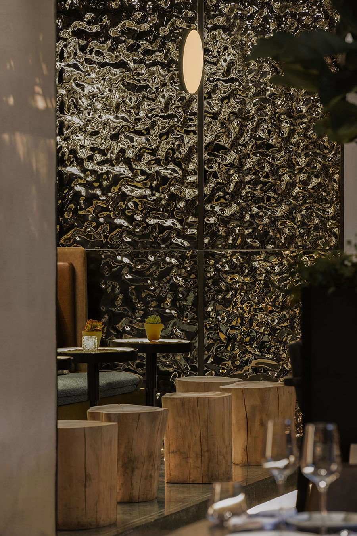
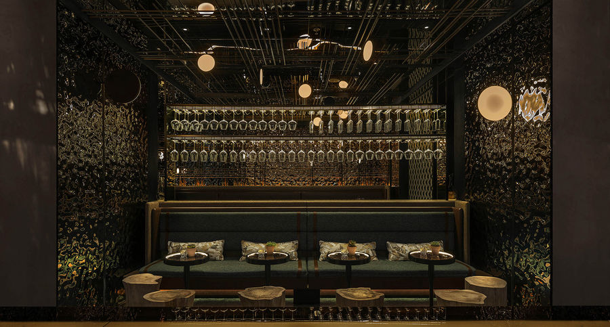
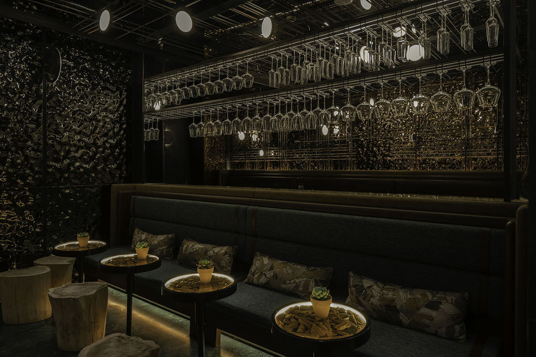
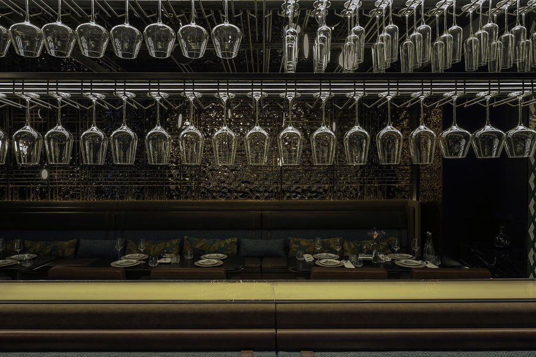
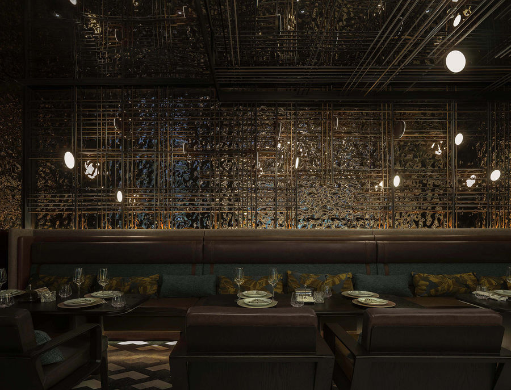
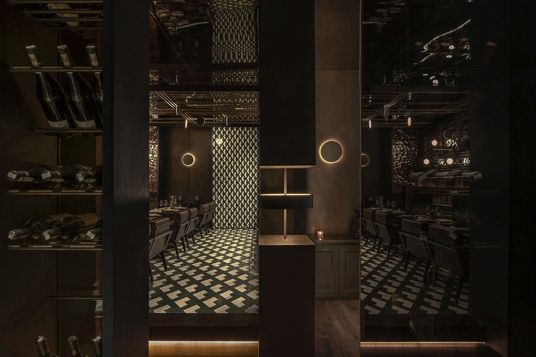
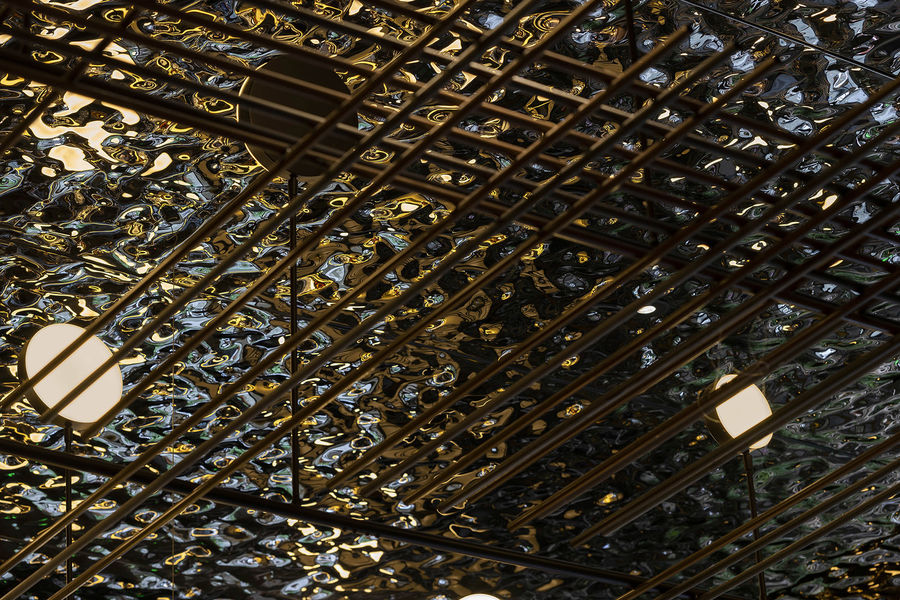

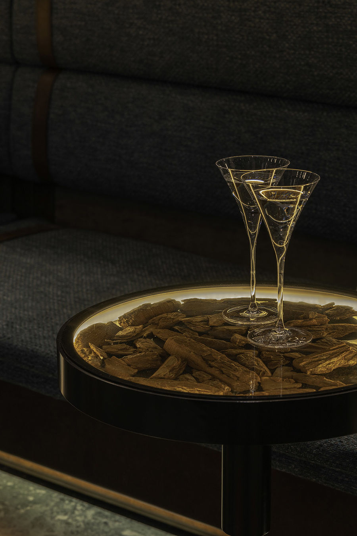
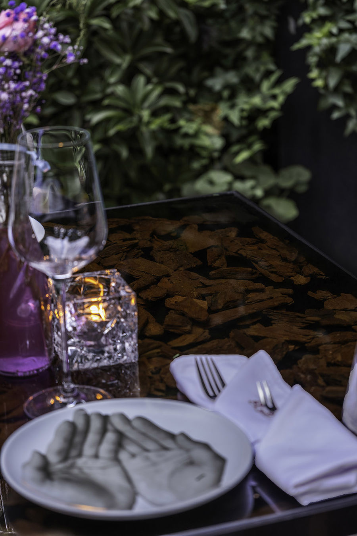
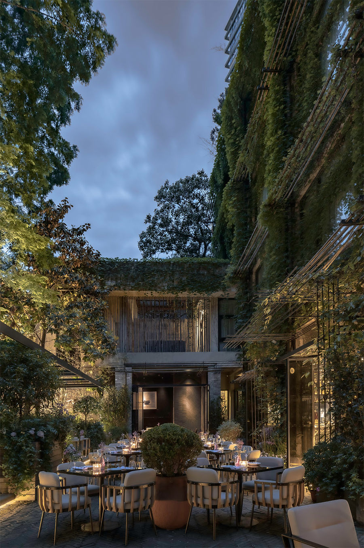
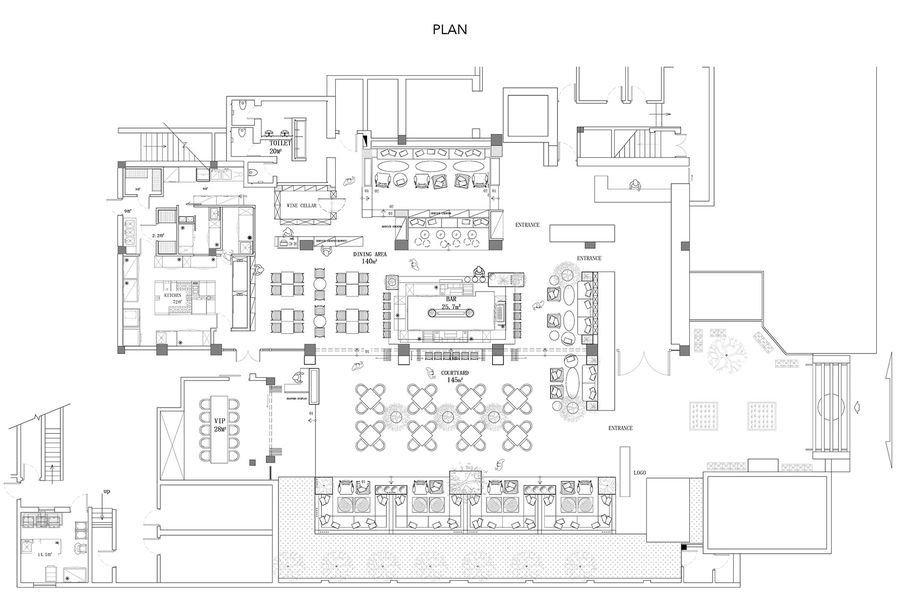











評論(0)