泥木建筑工作室 | 河畔木亭 - FEI PATISSERIE法式甜點店
置入的木長亭,調和了中間尺度 ?黃城強
早上進入室內的光線 ?何振中
設計單位 泥木建筑工作室項目地點 廣東佛山建成時間 2023年9月建筑面積 80平方米
項目位于上世紀80年代順德縣籌建的糧倉中,身旁是寬約70米的河道——順德倫教大涌,這里一直是龍舟賽事的舉辦地,時常可以看到龍舟隊員在河道穿梭。The project is located in a granary built by Shunde county in the 1980s. Next to the 70m wide river is the Shunde Lunjiao Dachong, which has been the venue for dragon boat races, and dragon boat crews can often be seen shuttling through the river. The design site is a long glass box (20x6m in length and width) that was added after the renovation.
項目區位 ?泥木建筑工作室
設計場地是經改造后加建的長條玻璃盒子(長寬20x6米),雖然項目位于建筑入口,但外立面被植被遮蓋,內部昏暗;而室內通往二層的樓梯(其他租戶)占據了空間2/3,導致室內最窄處寬只有3米,與樓層4.2米的高度形成了過道感,帶來了壓抑感與大面積的梯底空間。如何提供舒適與完整的服務空間的同時,結合所在場地特質,為FEI法甜、顧客、經過的人們帶來此時此地的美好感覺,是我們所關注的。Although it is located at the entrance of the building, the external facade is covered by plants and the interior is dim; while the internal staircase leading to the first floor (for other tenants) takes up 2/3 of the space, resulting in the interior being only 3m wide at the narrowest point, and at the same time, at a floor height of 4.2m, the space at the bottom of the staircase creates a sense of oppression and is difficult to use. Our aim was to provide a comfortable and complete service space, while at the same time combining the characteristics of the site with a sense of being here and now for the FEI, clients and passers-by.
爆炸分析圖 ?泥木建筑工作室
改造前-室內外 ?泥木建筑工作室
從民居走到河邊會經過一片野草地,小徑上沒有遮擋,而順德漫長的夏季,陽光猛烈、暴雨常至、潮濕且悶熱,我們希望到達FEI法甜的人們,在這里能有遮蔭與涼風的照顧,留得一處閑適與自在。設計上,我們在原有的玻璃盒子與戶外之間置入了木長亭。Walking from the residential area to the riverside, you pass through a field of weeds, there is no shade along the way, and Shunde's long summer, the sun is fierce, often rainstorms, resulting in humidity and sultriness, where we hope that people arriving at the FEI can be taken care of with shade and cool breeze, leaving a place of relaxation and comfortable. In terms of design, we placed a wooden pavilion between the original glass box and the outdoor area.
爆炸示意圖 ?泥木建筑工作室
改造后-河畔木亭外立面 ?邵安
改造后-河畔木亭外立面 ?王博
改造后-河畔木亭與植物關系 ?黃城強
新增的長亭把高而狹窄的空間轉換成更宜人尺度的同時,為不同使用人群提供遮蔭與依靠。亭頂把視線壓低至2.6米,外擴的木柱延伸了室內空間感,也為戶外歇息的人們提供適度的圍合感,整體深色調過濾了許多浮躁的信息,讓人與自然風景的距離拉近了。The pavilion transforms the high and narrow space into a more pleasant scale, while providing shade and confidence for different people; the new pavilion roof lowers the line of sight to 2.6m, and the additional wooden columns extend the sense of indoor space, as well as providing a moderate sense of enclosure for people resting outdoors, and the overall dark colour filters out a lot of noisy information, allowing people to get closer to nature and the landscape.
剖透視圖(室內至河邊) ?泥木建筑工作室
改造后-河畔木亭外立面 ?黃城強
改造后-河畔木亭下 ?黃城強
木亭下室內外狀態 ?何振中
在親人尺度,我們大面積使用了實木方與木板,地面與踢腳使用糙面麻石,它們會隨著時間的推移、頻繁的使用慢慢變化,而材料真實的質感也更好反襯出FEI法甜的精致,溫潤的陶瓷燈與布幔為規則的空間帶來一點放松氣息。借用這些方式,減弱鍍鋅鋼、玻璃鋁幕墻帶來的工業與商業精確感,讓法甜融入自然背景。In close proximity to the human scale, we use a large area of wood and plywood, paving the floor and skirting the use of rough granite, these materials, with the passage of time, frequent use will slowly change, and the real texture of the material is also better to highlight the exquisite partisserie, warm ceramic lamps and curtains for the square space to bring a little breath of relaxation. In this way, the industrial and commercial precision of the galvanised steel and glass-aluminium curtain wall is reduced, allowing the partisserie to blend in easily with nature.
室內 ?黃城強
結合場地特點,我們為內外不同位置設計了桌子,部分利用了木頭余料制作:與室外植物對坐、與河對坐的窗邊桌,與人對坐的榻榻米與方桌,戶外能依靠或者使用的有寬度的欄桿扶手。Taking into account the characteristics of the site, we designed tables for different positions indoors and outdoors, some of which were made from leftover wood: window tables for sitting with the outdoor plants and the river, tatami mats and square tables for sitting with people, and wooden railings for holding snacks outdoors, and so on.
用剩余木料設計與制作桌子 ?泥木建筑工作室
戶外能依靠或者使用的有寬度的欄桿扶手 ?黃城強
用木余料制作的窗邊桌 ?黃城強
室內與人對坐的榻榻米與方桌 ?黃城強
每日早晨,陽光透過新開的木窗進入室內,打在石頭地面、榻榻米或者木墻面上;午后,室外植物被照得發亮,一片片青綠映射到逐漸變暗的室內;而到了夕陽西下,長木亭內泛著河水的粼粼波光。Every morning, sunlight enters the house through the newly opened wooden windows and caresses the stone floor, tatami mats or wooden walls; in the afternoon, the outdoor plants are illuminated, reflecting a greenish colour in the darkened interior; and at sunset, the long wooden pavilions are flooded with the shimmering light of the river.
早上進入室內的光線 ?何振中
下午的河水泛光 ?黃城強
木亭細節 ?黃城強
新增木窗細節 ?鄧敏聰
新增木窗細節 ?邵安
木亭細節 ?邵安
設計圖紙 ▽
平面圖 ?泥木建筑工作室
立面圖 ?泥木建筑工作室
剖面圖 ?泥木建筑工作室
完整項目信息
項目名稱:河畔木亭-FEI PATISSERIE(順德倫教)
項目類型:建筑/室內/改造
項目地點:中國廣東省佛山市順德區倫教街道糧苑
設計單位:泥木建筑工作室
主創建筑師:黃城強、鄧敏聰
設計團隊完整名單:羅鍵鋒、林曉鋒、奉志鵬(實習)
駐場建筑師:羅鍵鋒
業主:FEI PATISSERIE
造價:18.5萬
建成狀態:建成
設計時間:2023.07-08
建設時間:2023.08-09
用地面積:80平方米
建筑面積:80平方米
視覺設計:王博
施工:譚工
攝影師:黃城強、鄧敏聰、何振中、邵安
視頻版權:泥木建筑工作室
更多相關內容推薦


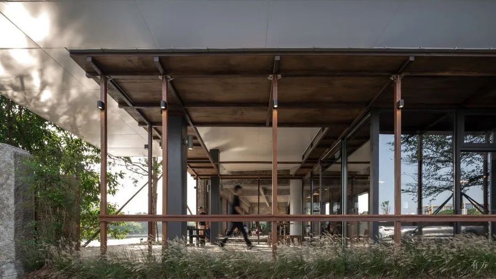
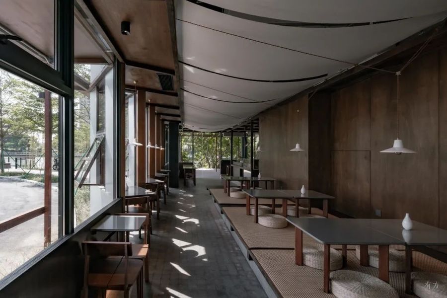
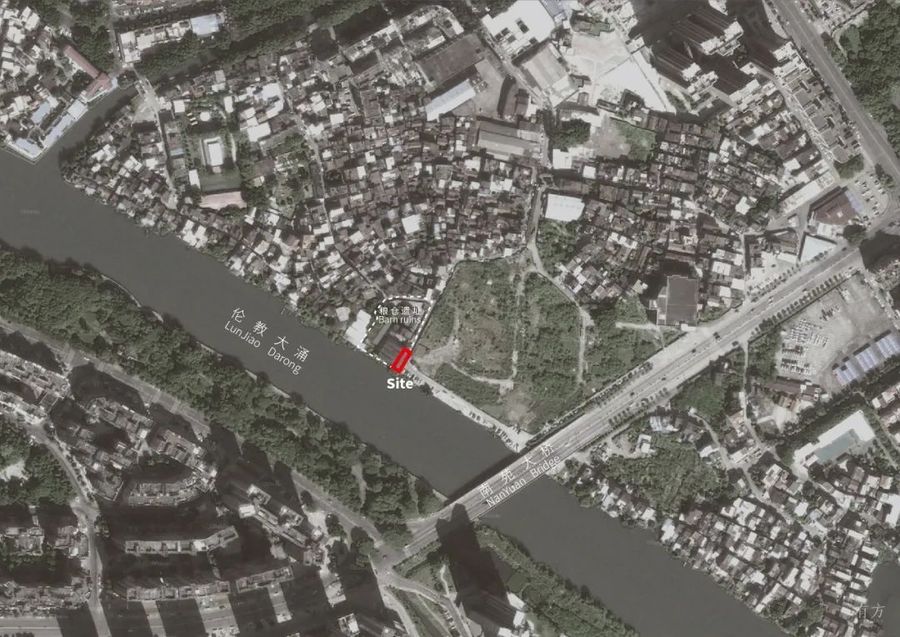
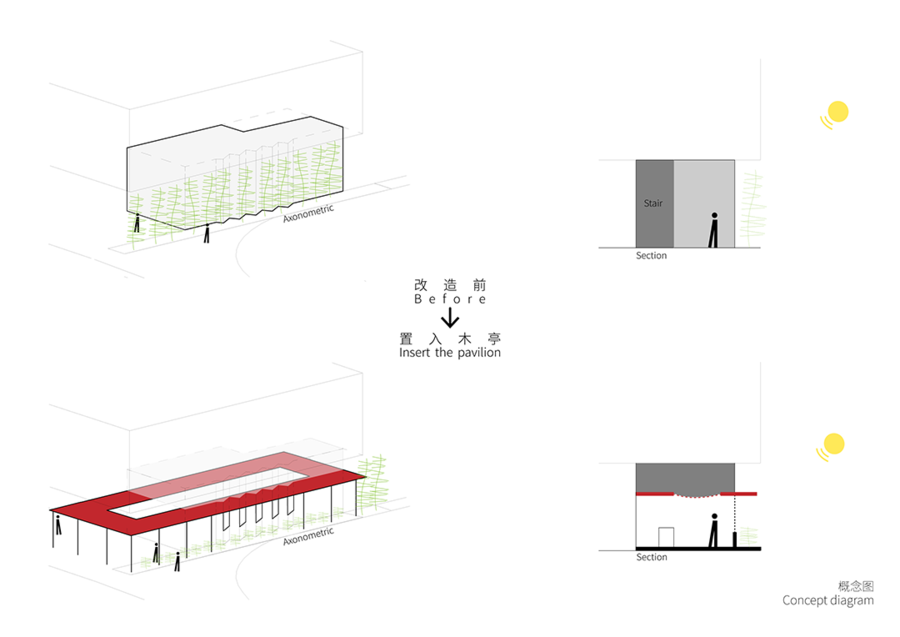
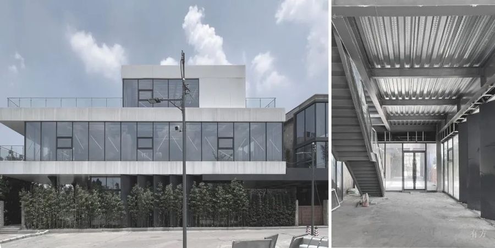
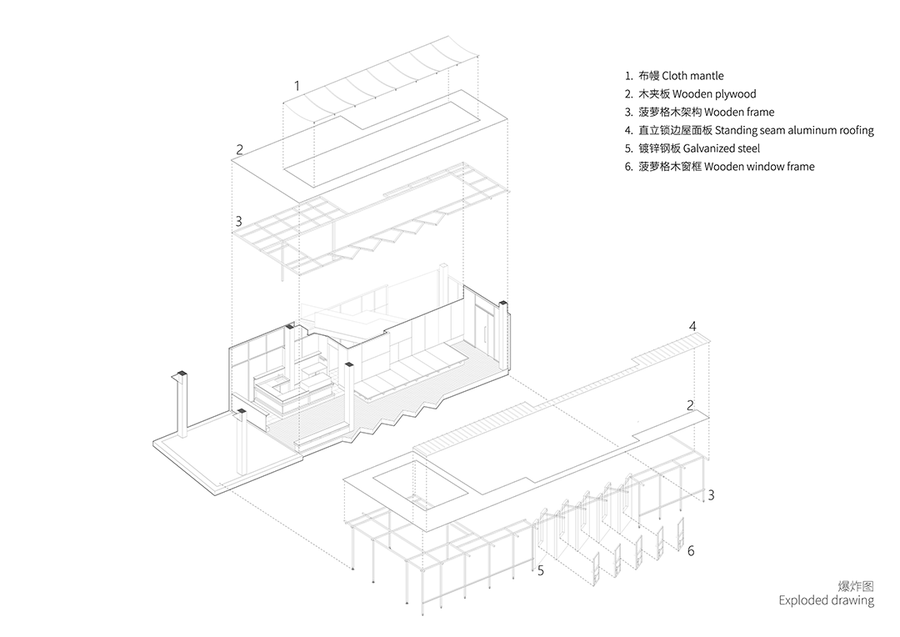
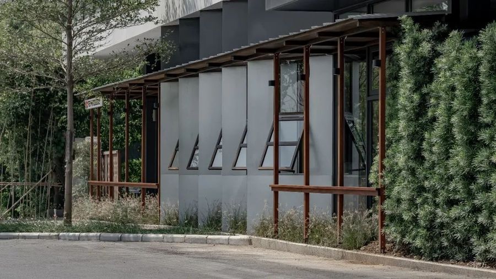
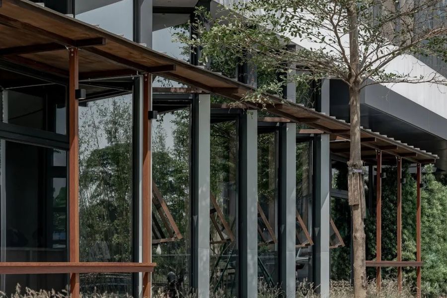

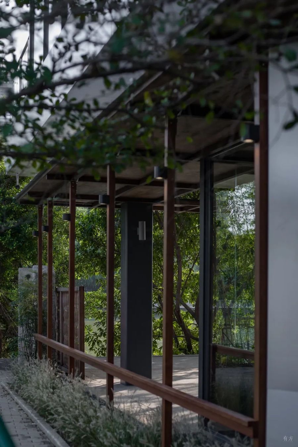

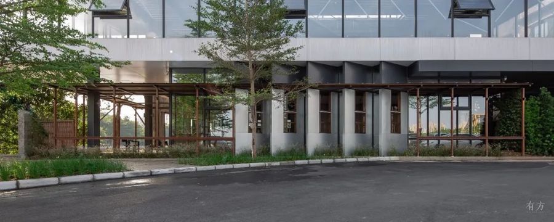
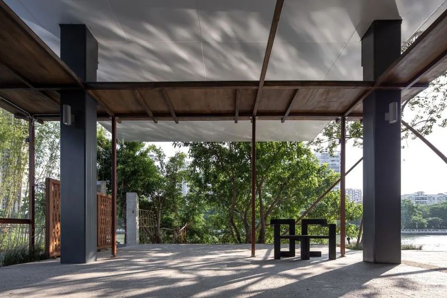
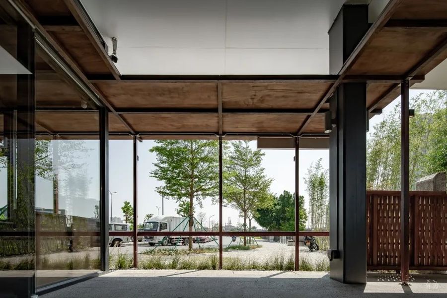
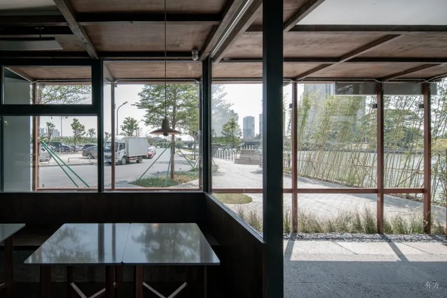
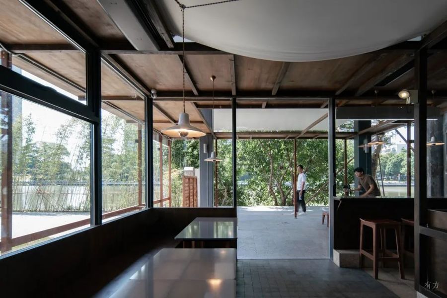
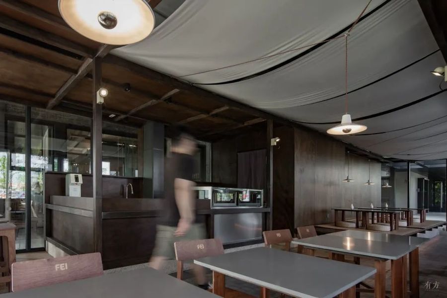
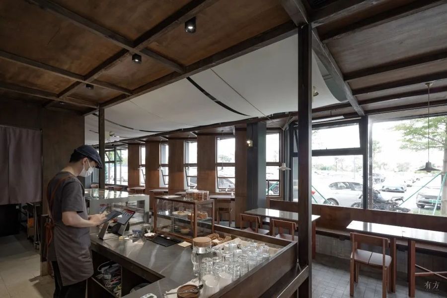
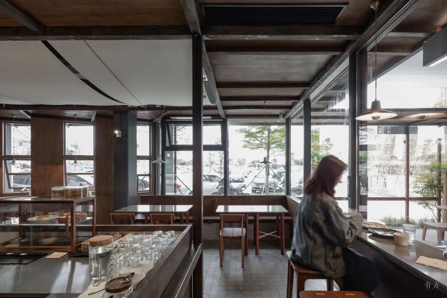
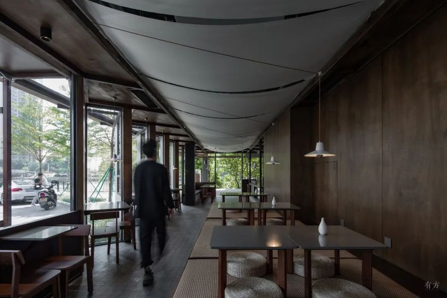
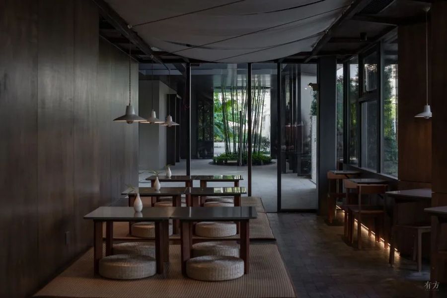
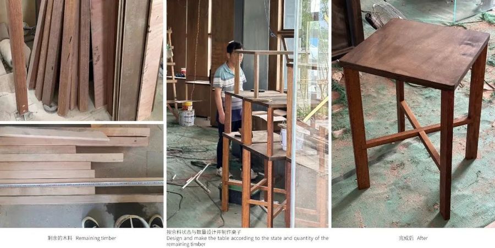
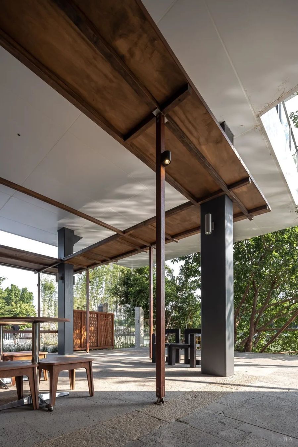
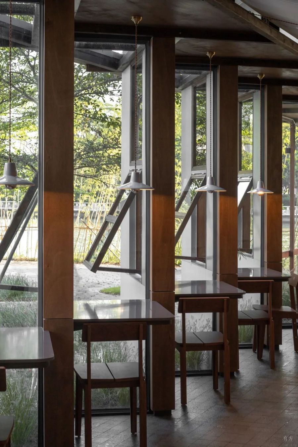
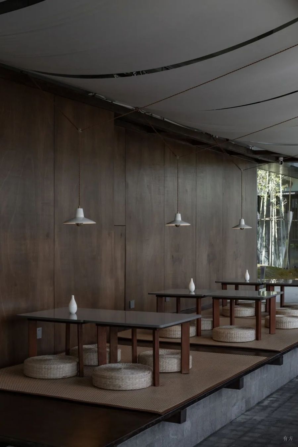
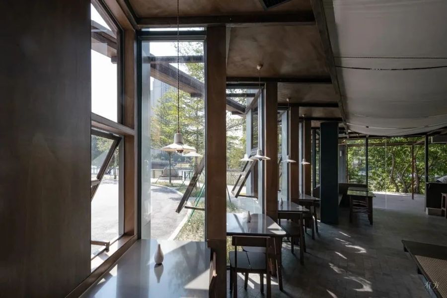
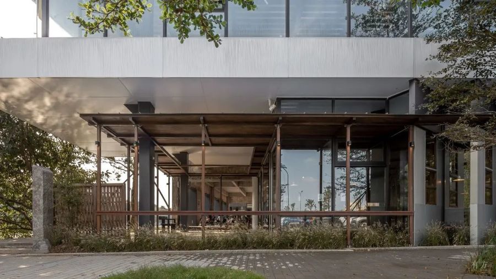
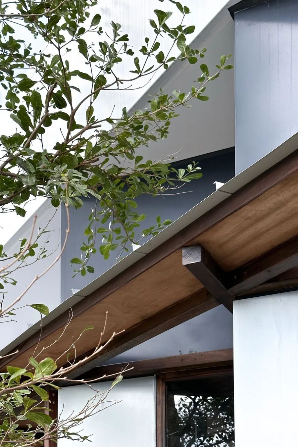
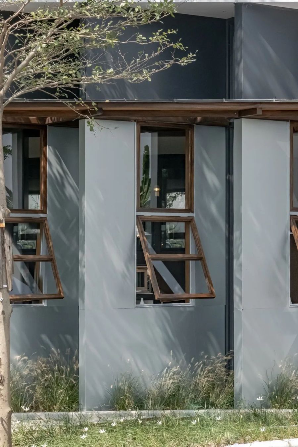
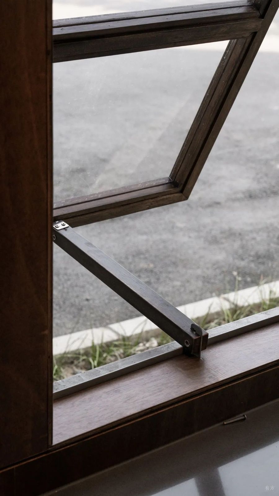
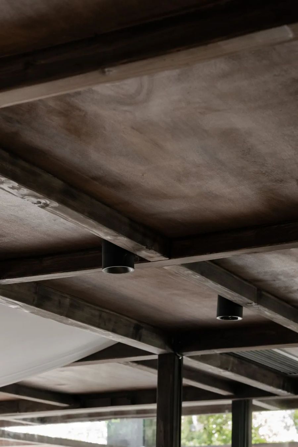
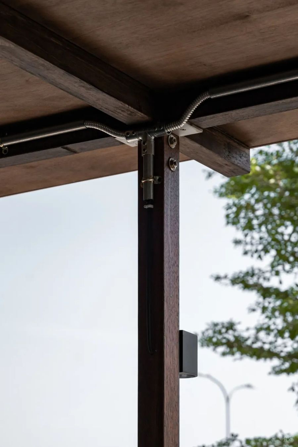
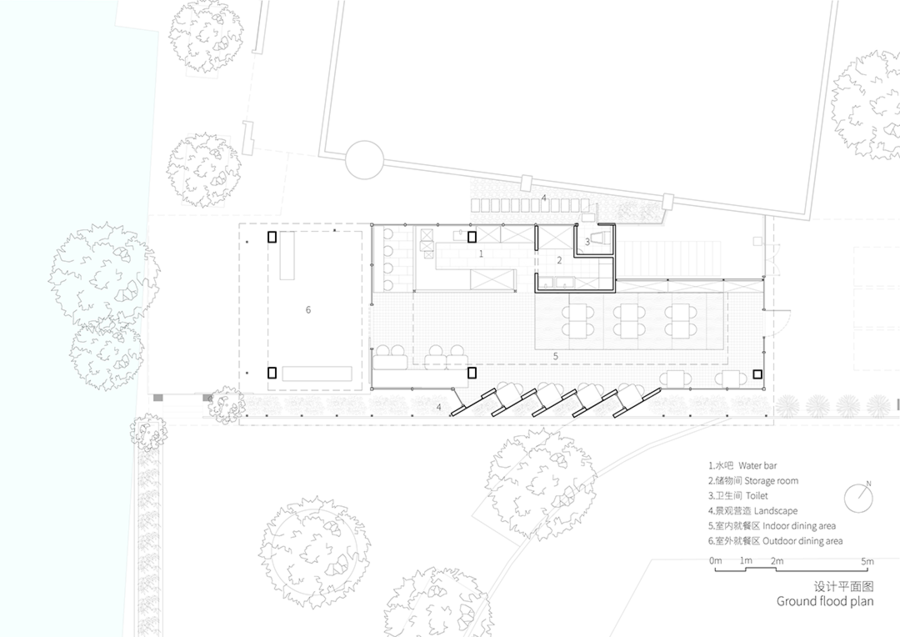
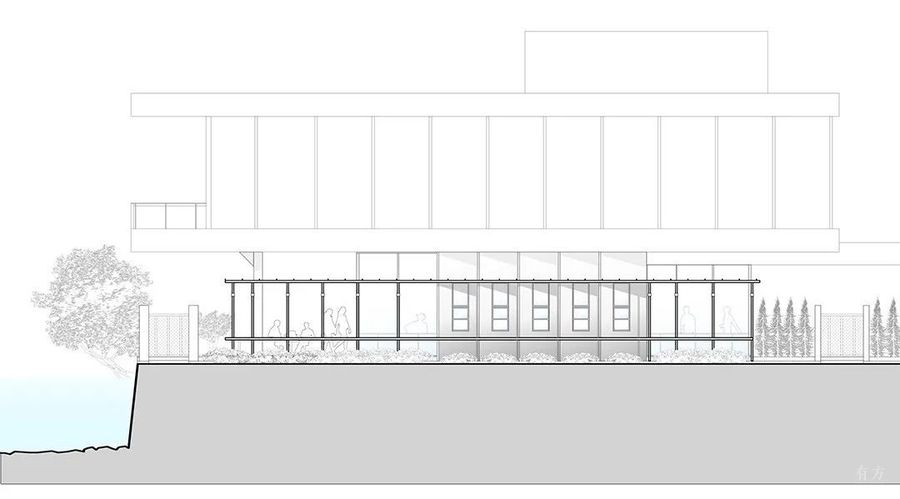
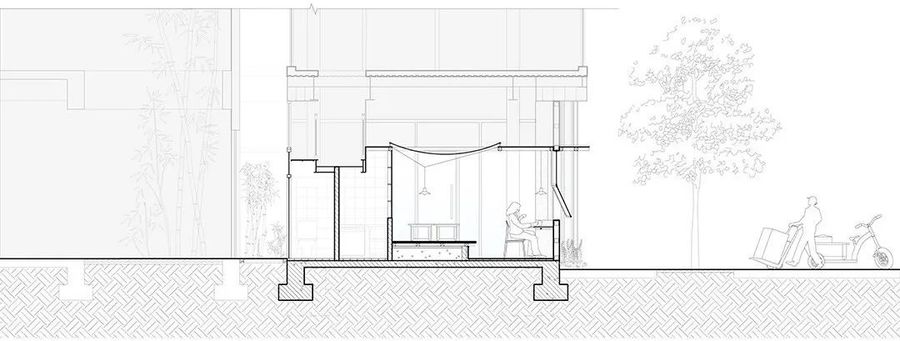











評論(0)