極簡設計就是去除所有膚淺的無用之物,因為“物質”越少,“人性”越多。Minimalist design is about removing all the superficial and useless things, because the less "material" there is, the more "human" there is.——飛利浦·斯塔克Philippe Starck
設計將平和靜謐的精神領域,隱匿于喧囂的城市之中,極簡的構筑布局,為感官渲染一處愜意的空間載體,攜安逸傾注于慢調生活里…The design will be calm and quiet spiritual realm, hidden in the hustle and bustle of the city, minimalist construction layout, rendering a cozy space carrier for the senses, with the ease of pouring into the slow life...
客廳 | Living Room
客廳采用無主燈設計,打造簡約利落的流動領域,利用沙發與座椅的幾何造型,以輕盈的視覺觀感,展示物品線條的流暢與有趣。The living room adopts the design of no main lamp to create a simple and sharp flow field, utilizing the geometric shape of the sofa and seats to show the smooth and interesting lines of the objects with a light visual view.
呼應沙發背景墻,電視利用嵌入式掛裝設計,平整凹凸畫面,減少視覺雜亂,繼而擴大客廳空間。Echoing the sofa back wall, the TV utilizes a recessed hanging design that does not look uneven, reduces visual clutter, and then expands the living room space.
沙發背景墻穿插一處復古藝術漆,配對簡約釣魚燈,彰顯藝術美學的優雅與質感,為低飽和空間裝點浪漫。Sofa background wall interspersed with a vintage art paint, paired with minimalist fishing lamps, highlighting the elegance and texture of art aesthetics, for low saturation space decorated with romance.
邀自然光探索輕柔室內,生動描繪日與夜的冷暖光影,簡約的軟裝造型,詮釋人與物的美好日常,令生活姿態動靜相宜。Natural light is invited to explore the gentle interior, vividly depicting the warm and cold light and shadow of day and night, and simple soft furnishings modeling, interpreting the beautiful daily life between people and things, so that the gesture of life is appropriate to the movement and static.
客廳與餐廳雙向光線入境,照亮室內每一處風景,提升室內縱深感,讓情感自然流動,緊密人與人,人與空間的互動聯系。The two-way light between the living room and the dining room shines into the interior, illuminating every corner, enhancing the depth of the interior, allowing emotions to flow naturally, and tightening the interactive connection between people and people, people and space.
用餐區 | Dining Area
用餐區延續客廳無主燈設計,以氛圍光營造溫馨,在暖白色系中呈現簡潔與高雅,用品味與質感譜寫生活調性。The dining area continues the design of the living room without a main lamp, creating warmth with ambient light, presenting simplicity and elegance in the warm white color system, and composing the tone of life with taste and texture.
藤面編制靠椅,以鏤空靠背的舒適感體現清爽與輕盈,配對墻面裝飾畫,奶油啞光餐桌,和諧的色調搭配,令用餐氛圍更具雅致溫情。Rattan surface preparation reclining chairs, with hollow backrest comfort embodies refreshing and light, paired with wall decorative paintings, cream matte dining table, harmonious color matching, so that the dining atmosphere is more elegant and warm.
主臥 | Master Bedroom
主臥以極簡棉麻材質的榻榻米落地床,為居者提供舒適的休憩體驗,給空間制造自在呼吸感。The master bedroom features a tatami floor bed made of minimalist cotton and linen material, which provides a comfortable lounging experience for the residents and creates a sense of free breathing in the space.
無把手成排柜體沿線拉展,規避空間雜亂,提供強大的實用功能,滿足日常收納。Rows of cabinets without handles stretch along the lines, visually circumventing the clutter of the space and providing strong practical functions to meet the daily storage.
從外物的削減,到內心的去雜,溫潤靜謐的私宅里,以平和心境,抒寫人文思想,在靜止的生活詩意中感受安然。From the reduction of external objects to the internal de-cluttering, warm and quiet private house, with a calm state of mind, lyric humanistic thoughts, in the stillness of the poetry of life to feel at ease.
▼平面圖 | The Plan▼
項目名稱 | 莊府豪宅
Project name | Zhuang·Mansion House
設計機構 | 遠校空間設計
Design Firm | YUANXIAO Space
主案設計 | 余遠校
Interior Design | Yu YuanXiao
硬裝設計 | 邵瑞環 余澤嬌 余卓毅
Interior Design | Sao RuiHuan
項目地點 | 中國 汕頭
Location | Shantou,China
設計面積 | 143㎡
Design Area | 143 sq.m.
設計時間 | 二零二三年八月
Design Time | August 2023


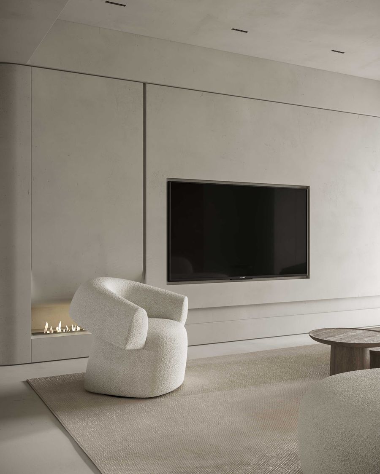
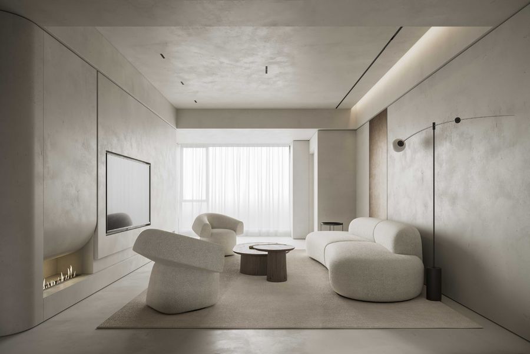
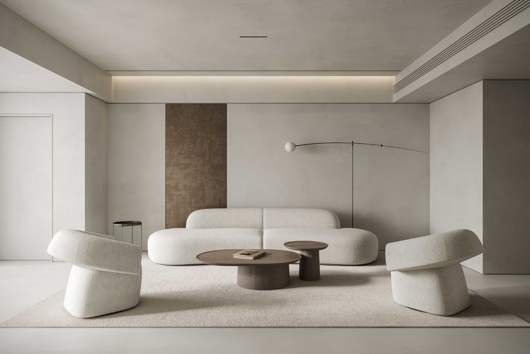
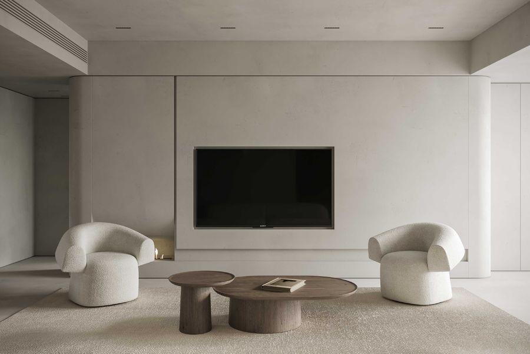
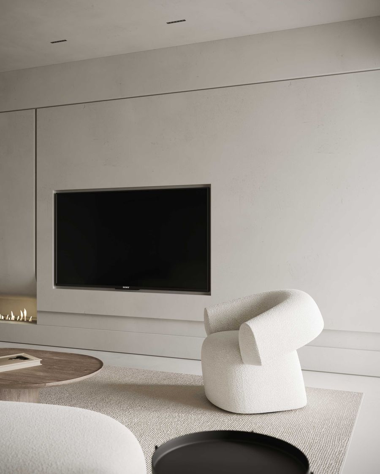
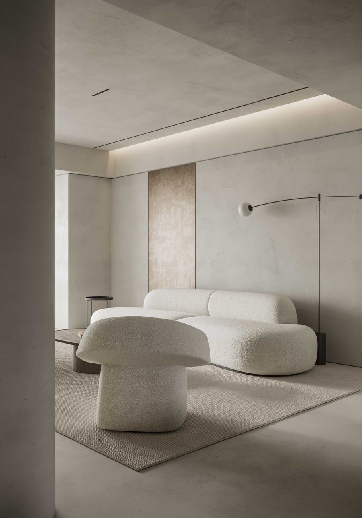
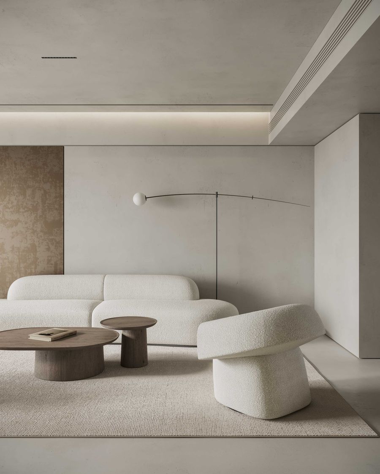
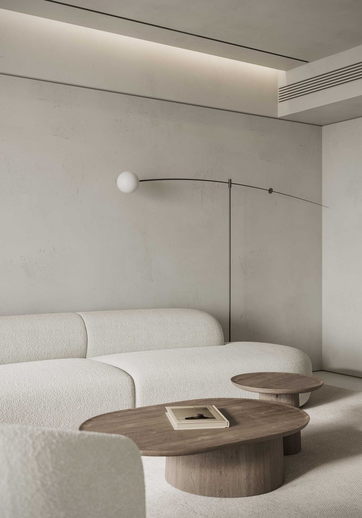
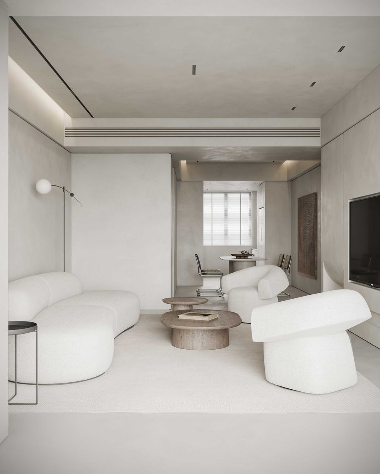
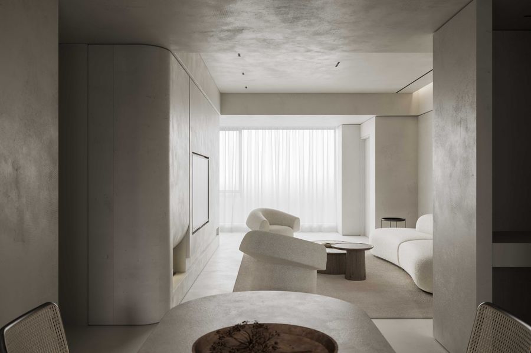
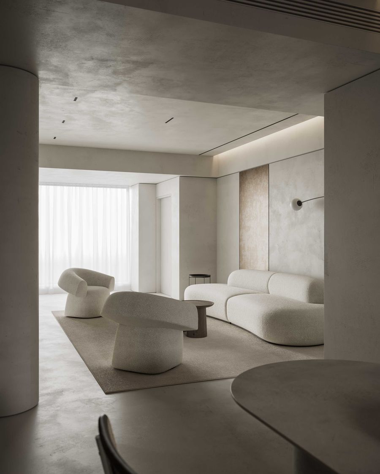
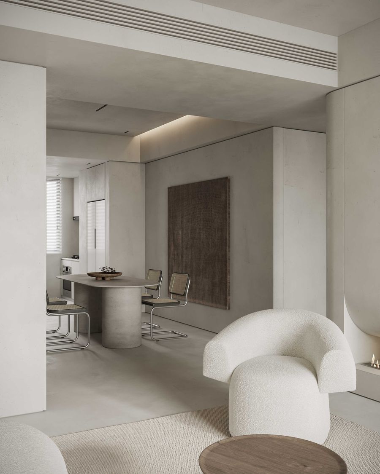
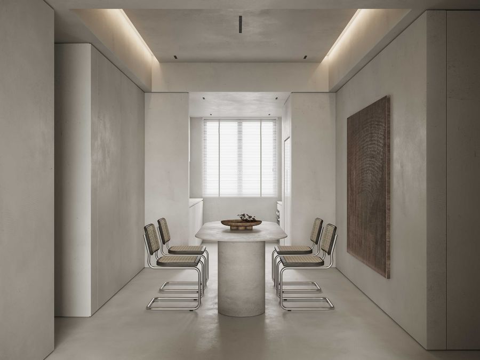
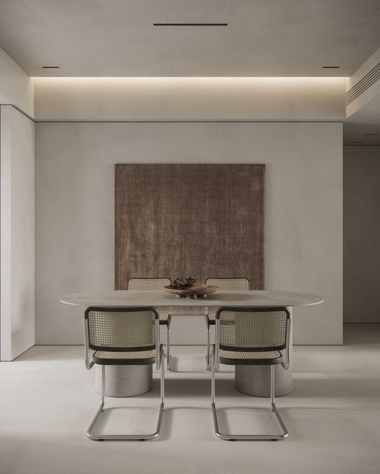
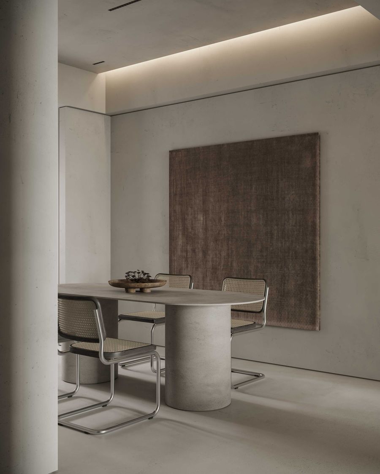
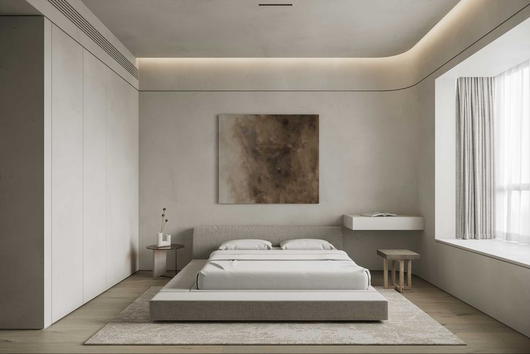
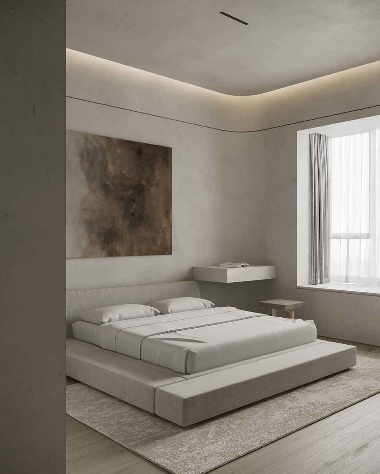
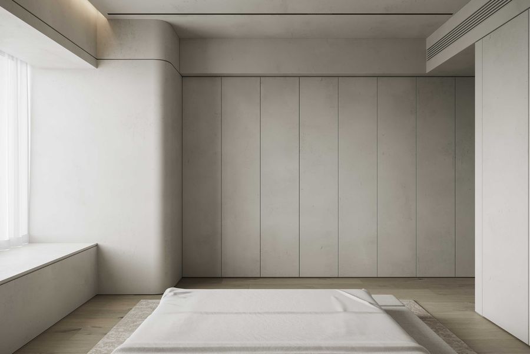
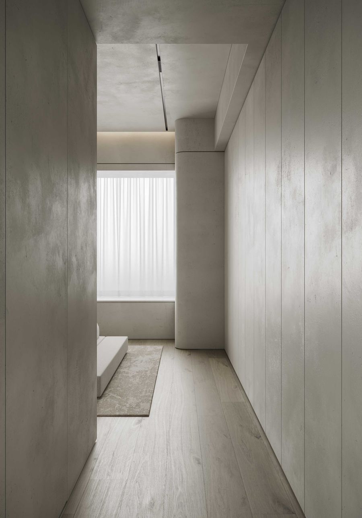
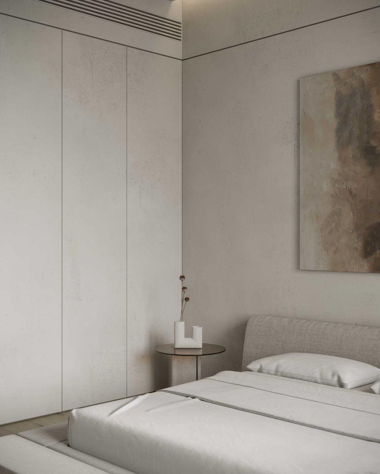
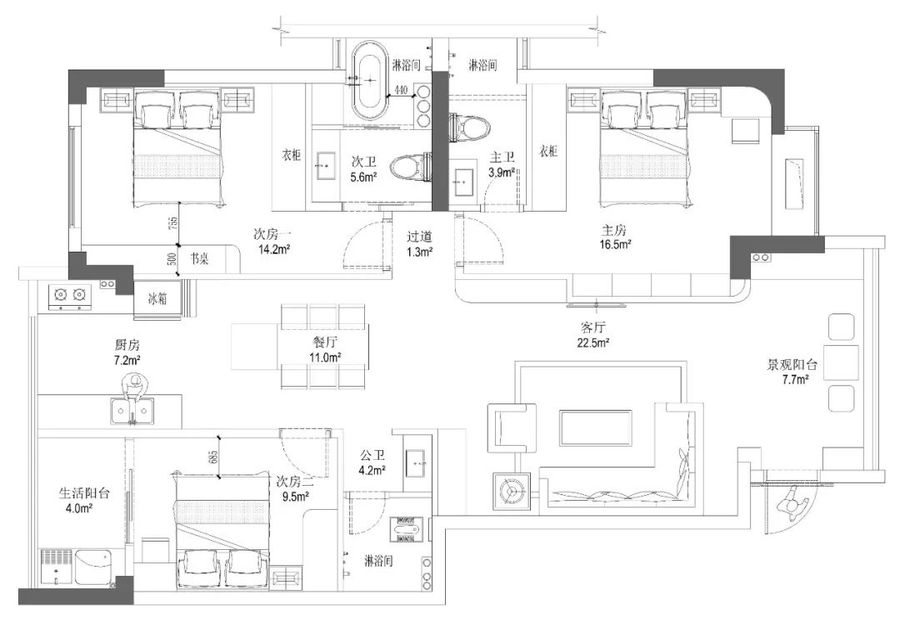











評論(0)