生命之光
The Light of Life
-
生命是每個人的財富,世界因有了生命而絢麗多姿,生機勃勃,讓我們熱愛與珍惜自己的生命,把握人生中的每分每秒。生命是短暫的,是一去不復返的,人的一生就如白駒過隙,時間不可倒轉,我們只能在有限的生命里綻放無限的光彩。
——唐忠漢
-韻味饗宴-
Taste Feast
入口的空間鋪陳,進到主體空間,轉個彎,不同空間尺度,燈光由暗漸亮的轉換,空間用紅色材料的渲染帶出紅酒的主題,地板的紅色石材、墻面柜體的紅色皮革,不同紋理、不同光澤,就像紅酒有不同味覺般的多變,讓空間富有主題而有層次。
The entrance space is laid out, entering the main space, turning around, with different spatial scales and lighting changing from dark to bright. The space is rendered with red materials, bringing out the theme of red wine. The red stone on the floor and the red leather on the wall cabinets have different textures and glosses, just like red wine has different tastes and changes, making the space full of themes and layers.
地面金屬板材料與墻面和天花板產生對比的視覺效果,介質是光影的火花,地板燈光的動線引導,弧形金屬格柵的屏風,金屬小構件黃金比例分割,成為光線留存的地方。大面不同比例分割的金屬柜體,是延續格柵屏風的語匯,用不同分割比例呈現,就像紅酒有不同韻味般,細心品嘗。
The ground metal sheet material creates a visual effect that contrasts with the walls and ceilings. The medium is the sparks of light and shadow, the dynamic lines of floor lighting guide, the curved metal grille screen, and the golden ratio division of metal small components become the place where light remains. The metal cabinet with large surfaces and different proportions is a continuation of the vocabulary of grille screens, presented in different proportions, just like red wine with different flavors, carefully tasted.
-味道的守護者-
Guardian of Taste
入口像是紅酒瓶上的軟木塞,守護紅酒的韻味,廊道降低空間亮度,守護主體空間,制造場域中的神秘感,像是打開紅酒前的期待,低調卻又高貴氣質。
The entrance is like a cork on a red wine bottle, guarding the flavor of the wine. The corridor reduces the brightness of the space, guarding the main space, creating a sense of mystery in the field, like the anticipation before opening the red wine, low-key yet noble temperament.
映入眼簾的是金屬手刷銅墻面,利用鏡面天花板延伸墻面金屬板,讓步入其中的人感受空間的儀式感。
What catches the eye is the metal hand brushed copper wall, which uses a mirrored ceiling to extend the metal plate on the wall, allowing those who enter it to feel the sense of ritual in the space.
天然原石的中島吧臺,呈現大自然的鬼斧神工,創造出強烈的視覺效果,與后方紅色皮革墻面相對應,自然與創新交織相融,在新的地域、新的時代換發發新的光彩。
The Nakajima Bar counter, made of natural raw stones, presents the extraordinary craftsmanship of nature, creating a strong visual effect that corresponds to the red leather wall behind it. It blends nature and innovation, giving off new brilliance in new regions and times.
進入開放場域連接的連續的拱頂,由于結構的關系將原有的梁柱系統,將原有的梁柱系統轉化為平面,消失的梁把拱頂變成完整空間形式,這樣形式的意義也是一種場所精神與空間型態的轉化。
Entering the continuous arch connected by an open field, the original beam column system is transformed into a plane due to the structural relationship, and the disappearing beam transforms the arch into a complete spatial form. The significance of this form is also a transformation of place spirit and spatial form.
圓弧型天花板造型強化了空間視覺張力,延伸的曲面亦帶來來多維的視覺廣度,弧形表面覆以香檳銀色的藝術漆涂料,微弱反射的材質特性呈現高貴質感,映應著窗外不斷變幻的四時光景,光影流轉的動態美感交織浮現。
The arc-shaped ceiling design enhances the visual tension of the space, and the extended curved surface also brings multi-dimensional visual breadth. The arc-shaped surface is covered with champagne silver art paint, and the weakly reflected material characteristics present a noble texture, reflecting the constantly changing four hour scenery outside the window. The dynamic beauty of light and shadow flow interweaves and emerges.
Vip洽談空間,天花板利用大面積的金屬板延伸至墻面,引導視覺的秩序和知覺的連續,與玻璃轉呈現不同材料肌理的視覺層次。
Vip negotiates the space, with a large area of metal panels extending from the ceiling to the wall, guiding the visual order and continuity of perception, and presenting different material texture visual layers with glass.
穹頂的連續感造成序列陣列與儀式感強化場所精神, 入口主題大的巨石中央吧臺, 透過探訪-尋找的材料萃取, 挑選 裁切 制作 搬運的一系列工序所構筑, 半穿透的玻璃磚與弧形金屬格柵的屏風, 金屬小構件黃金比例分割, 成為光線留存的地方。
The continuity of the dome creates a sequence array and a sense of ritual that strengthens the spirit of the place. The entrance theme is a large stone central bar, which is constructed through a series of processes of material extraction, selection, cutting, production, and transportation through exploration and search. The semi permeable glass bricks and curved metal grilles are used as screens, and small metal components are divided in golden proportion, becoming a place for light to be preserved.
活動空間,延續入口鐵件柜體的語匯,增加燈盒創造出不同的柜臺層次,就像像珠寶盒般的存在,低調而高雅,配上流線型的吊燈,和弧型格柵的天花板,使視覺感受更顯柔和圓潤,地板小方塊紋理的磁磚,呼應入口格柵的元素,也用不同材料分割形式,呈現地毯的視覺效果。
The activity space continues the vocabulary of the entrance iron cabinet, adding light boxes to create different counter levels, just like a jewelry box. It is low-key and elegant, paired with streamlined chandeliers and curved grille ceilings, making the visual experience more soft and rounded. The small square texture tiles on the floor echo the elements of the entrance grille, and different material segmentation forms are used to present the visual effect of the carpet.
洽談空間延續格柵屏風的語匯、地坪紅色石材、紅色皮革的元素,呈現空間主題創作空間層次及視覺效果。The negotiation space continues the vocabulary of grille screens, the elements of red stone and red leather on the floor, presenting the spatial theme, creating spatial levels, and visual effects.
平面圖
▼
項目名稱|生命之光
項目位置|臺中
項目類型|私人會所
項目面積|400m2
設計單位|近境制作
設計總監|唐忠漢
項目攝影|崴米鍶空間攝影


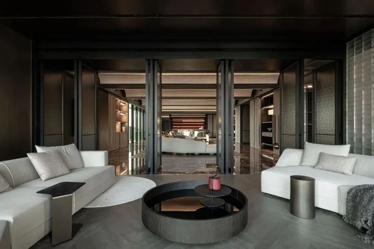
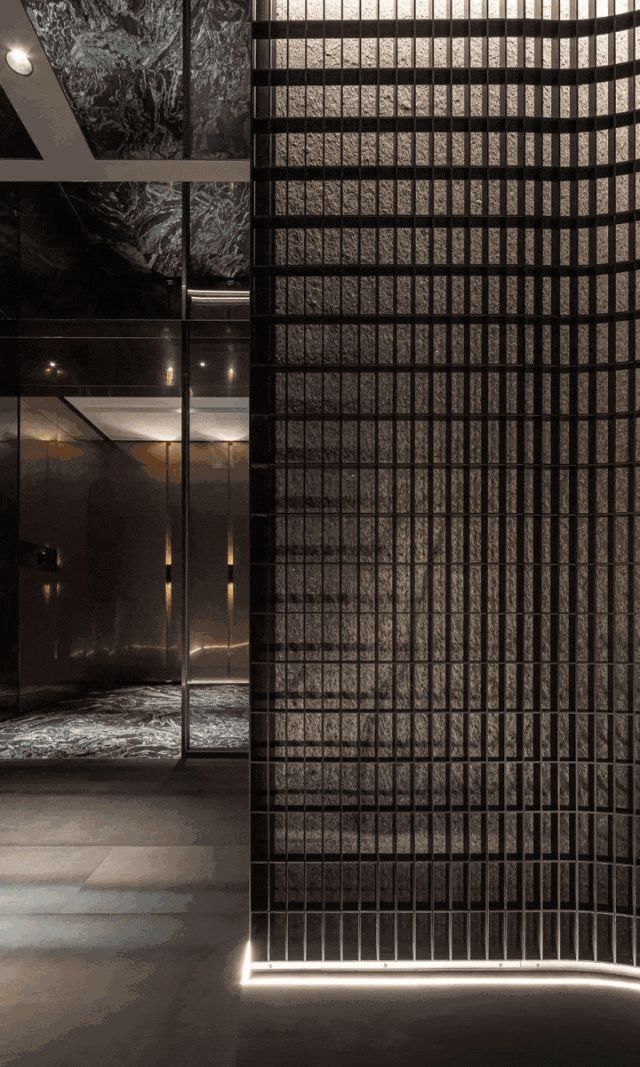
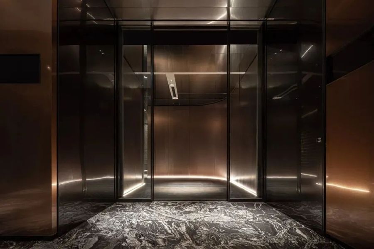
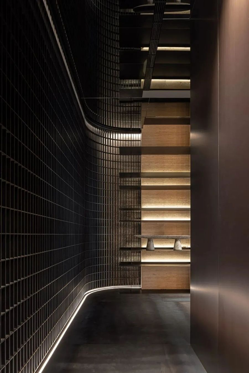
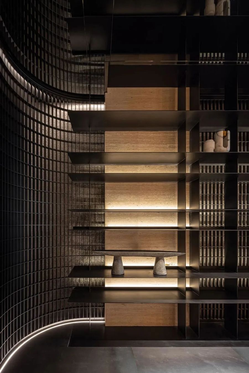
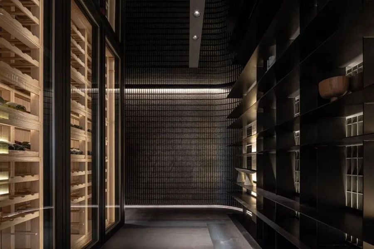
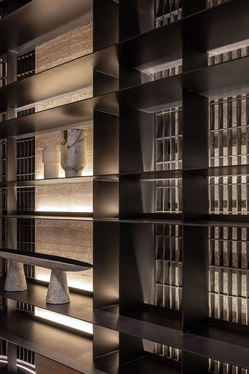
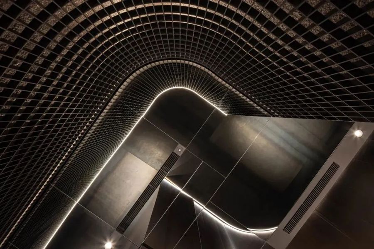
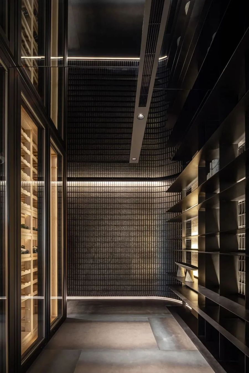
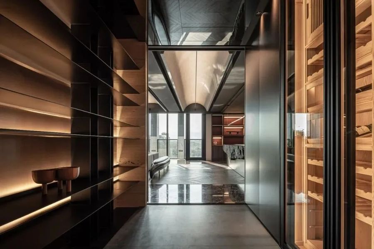
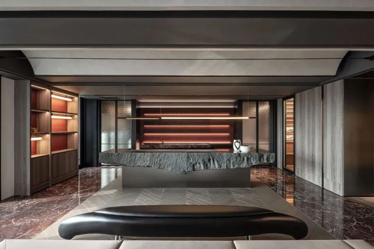
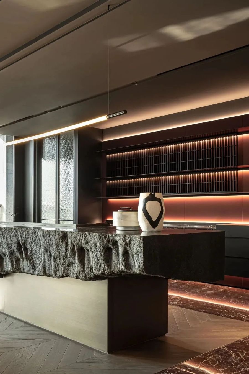
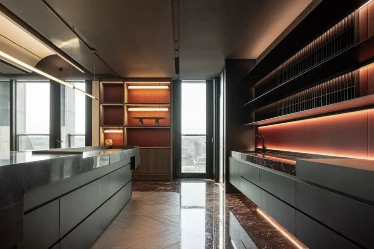
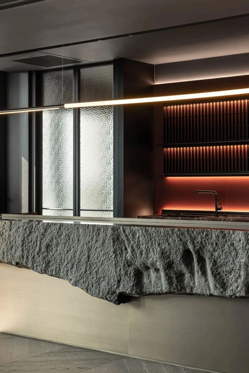
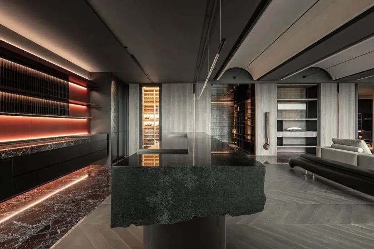
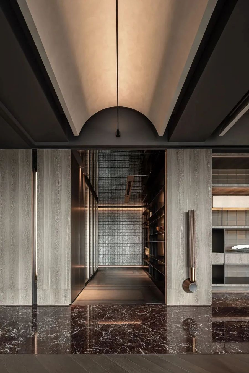

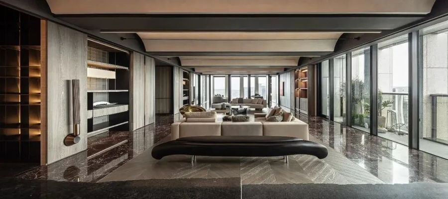
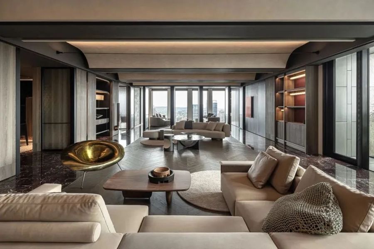
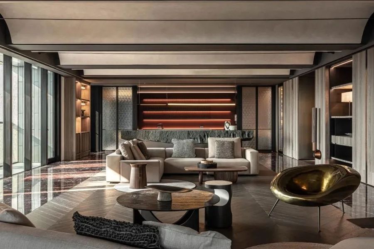
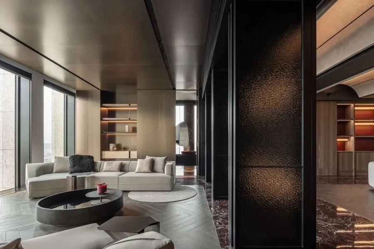
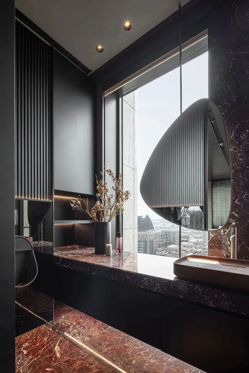
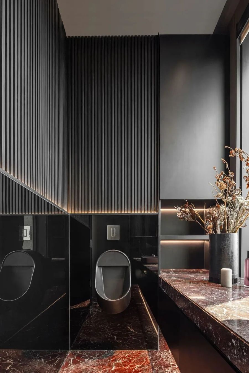
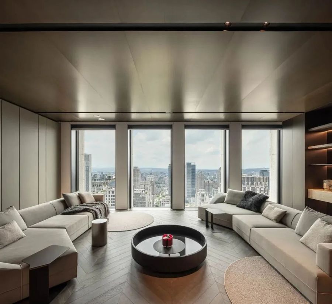
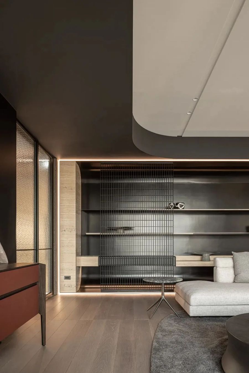
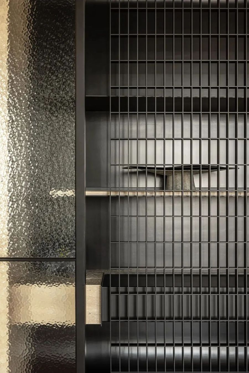
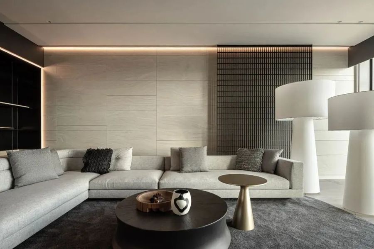
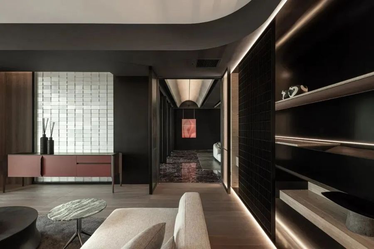
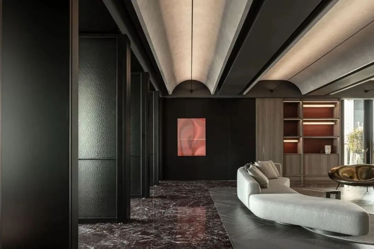
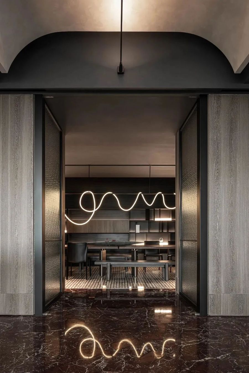
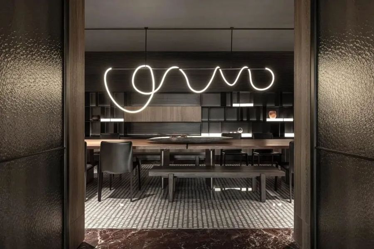
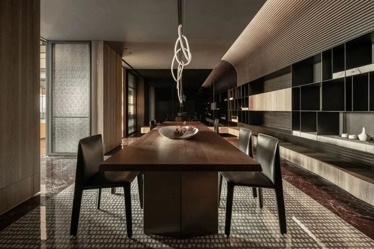
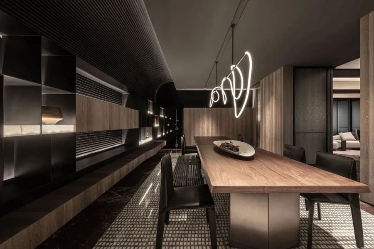
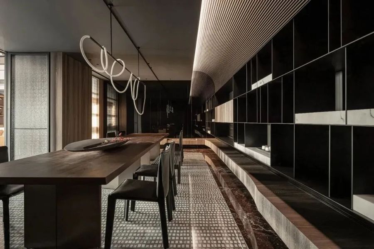
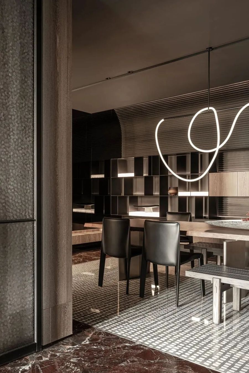
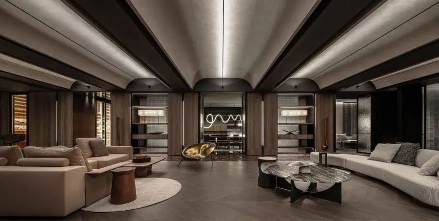
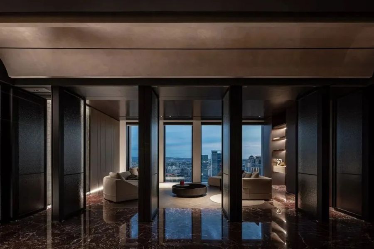
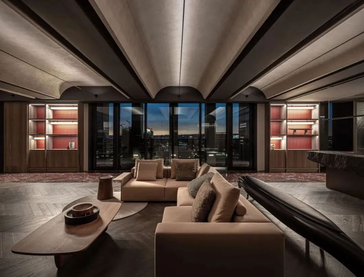
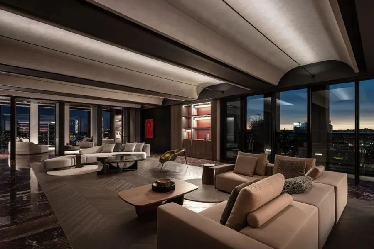
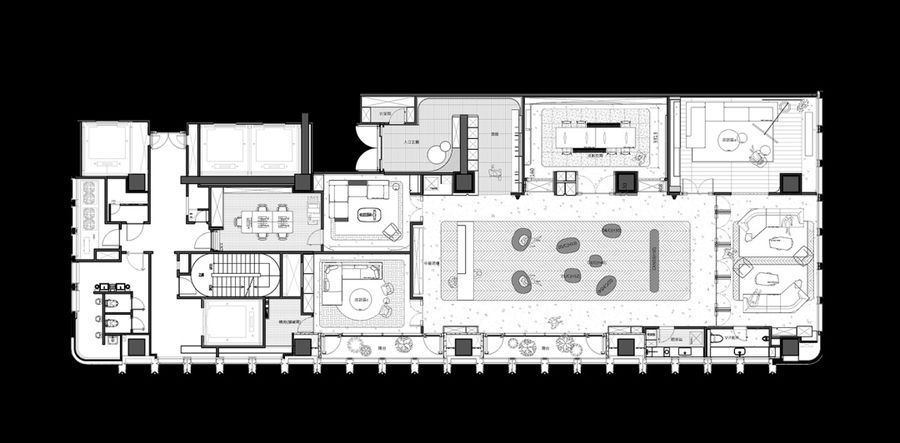











評論(0)