Specific Generic | SOLEN餐廳
SOLEN餐廳,又名“太陽(yáng)”餐廳,位于斯德哥爾摩歷史悠久的肉類(lèi)食品加工區(qū)。本餐廳也是米其林主廚二人組Adam和Albin與Specific Generic的第五次合作。
Restaurant SOLEN (the sun) is situated in the historic meatpacking district of Stockholm. The restaurant is the 5th collaboration between Michelin stared chef duo Adam and Albin and Specific Generic.
▼項(xiàng)目概覽,overall of the project ? Emil Fagander
餐廳菜品的中心主題為太陽(yáng)。當(dāng)把這個(gè)主題轉(zhuǎn)化為建筑空間時(shí),Specific Generic的建筑師便將他們的想法轉(zhuǎn)向了太陽(yáng)系。在太陽(yáng)系中,天體圍繞著中心的太陽(yáng)旋轉(zhuǎn),因此壁爐周?chē)膲Ρ诓捎昧饲娴男问剑鹑缣?yáng)周?chē)奶祗w運(yùn)行軌道一般。
The central theme for the food served at the restaurant is the sun. When translating this idea into the architecture of the space, our thoughts turned to our solar system, where celestial bodies revolve around a centered sun. We let the walls fold around the fireplace like the orbital paths around the sun.
▼曲面墻體,curved wall ? Emil Fagander
這種規(guī)劃方式造就了婉約的空間序列,進(jìn)而引發(fā)了顧客們的好奇心,邀請(qǐng)著人們?cè)诳臻g中漫游探索。每張桌子都為人們提供了獨(dú)特的空間視角。
This manner of planning results in a space where not all of the room is revealed at once. We invite visitors to be curious and explore. Each table offers a unique view of the space.
▼彎曲的松木廚師桌和木制隔墻,
the curved chefs table and the wooden partition wall ? Emil Fagander
家具的選擇靈感來(lái)自于北歐人簡(jiǎn)單而美好的生活方式,旨在喚起人們對(duì)于那些陽(yáng)光明媚的旅行目的地的聯(lián)想。簡(jiǎn)潔的家具設(shè)計(jì)與空間中的輕松氣氛產(chǎn)生共鳴。
The furniture choices have been inspired by the idea of the simple and good life that people from the north associate with the places we travel to experience the sun. Their simplicity resonates with the lighthearted atmosphere that we want to create.
▼休息室,lounge ? Emil Fagander
▼洗手池,washing basin ? Emil Fagander
設(shè)計(jì)的核心理念旨在保持材料的真實(shí)和簡(jiǎn)單,例如:包括彎曲的廚師桌和木制隔墻在內(nèi)的一系列松木家具、繪制了傳統(tǒng)蛋彩畫(huà)的黑色椅子,以及舒適柔軟的皮革沙發(fā)墊等。大型錐形吊燈則是設(shè)計(jì)師特意在它們被涂裝之前從生產(chǎn)線中購(gòu)買(mǎi)的,目的是為了保留其原始的金屬光面肌理。吧臺(tái)由不銹鋼制成,壁爐和洗手池則是由經(jīng)過(guò)切割的粗糙花崗巖塊制成。
The aim has been to keep the materials real and simple:a family of pine furniture including the curved chefs table and the wooden partition wall; the black chairs are coated with a traditional egg oil tempera; sofas are upholstered with leather. The large cone lamps are taken out of the production line before they are coated so that their raw metal finish is preserved. The bar is constructed out of mill finish stainless steel and fireplaces and water station are made from roughly cut granite blocks.
▼新舊建筑元素的結(jié)合,combination of the old and new architectural element ? Emil Fagander
▼接待臺(tái),reception desk ? Emil Fagander
在面對(duì)歷史建筑時(shí),設(shè)計(jì)師采用了突出新舊對(duì)比的方法。空間中新增的墻體采用了曲面的形式,與正交的原始?jí)w形成對(duì)比。同時(shí),新墻在處理上更加簡(jiǎn)潔干凈,而舊墻則留下了豐富的紋理。這些具有歷史意義的石柱,在光滑彎曲的新墻的襯托下,宛如雕塑一般佇立于空間之中。墻面采用了柔和中性的色彩,當(dāng)溫暖的陽(yáng)光照射在白色的墻壁上時(shí),整個(gè)餐廳空間將籠罩在更加柔和的氛圍中。
Our approach while working with the historic building has been to celebrate the contrast between the old and new additions. New walls are round, old ortogonal. New walls looks box fresh crisp besides the old that are left with a rich texture. The pillars with all of their historic layering appear almost like chiseled sculptures against the new curved smooth walls.The color that are applied to the walls is the shade you experience when warm sunlight hits a white wall and softens it’s appearance.
▼樓梯間,staircase ? Emil Fagander
▼細(xì)部,details ? Emil Fagander
▼平面圖,plan ? Specific Generic
更多相關(guān)內(nèi)容推薦


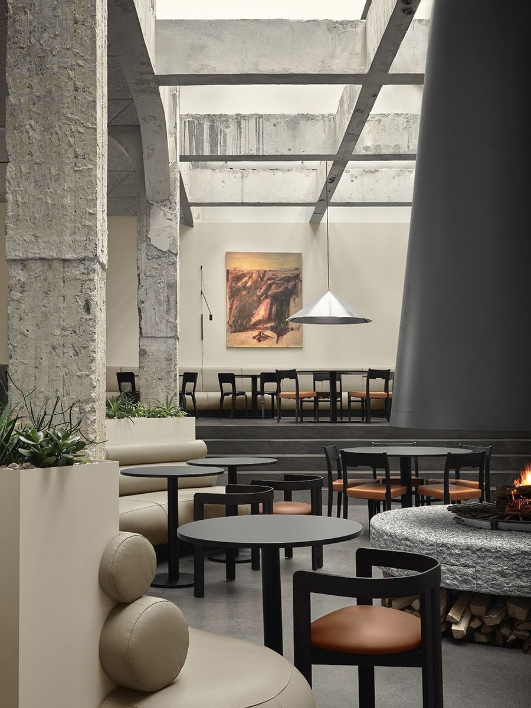
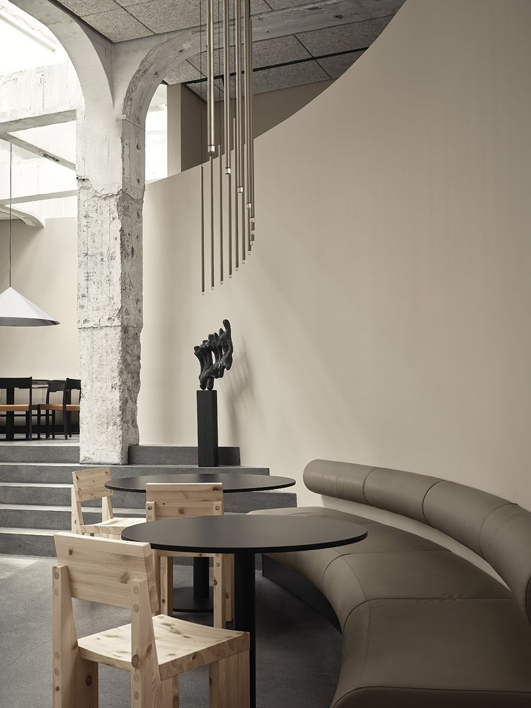
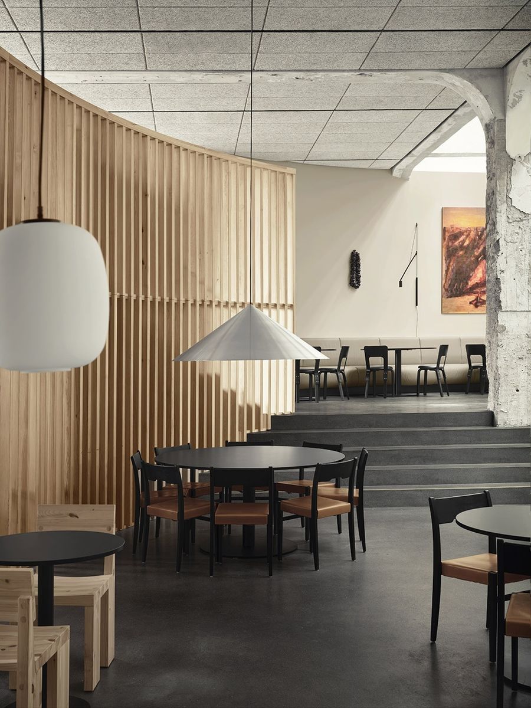
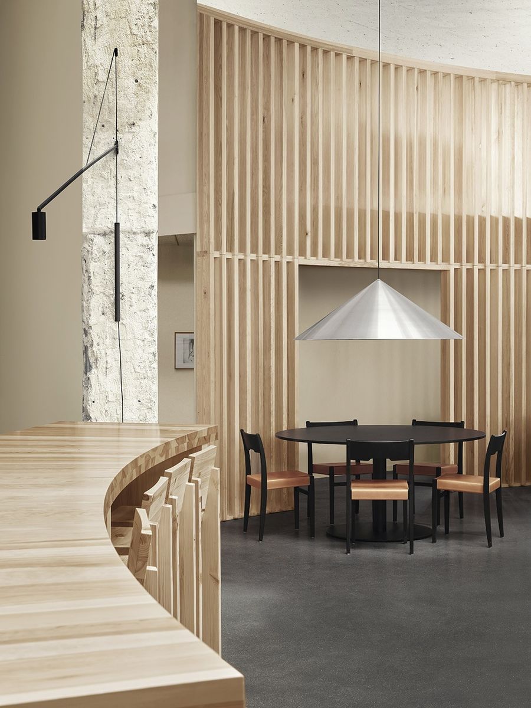
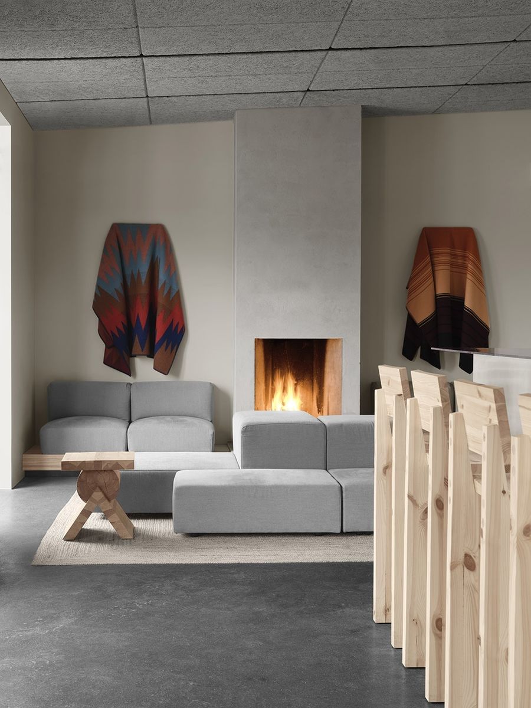
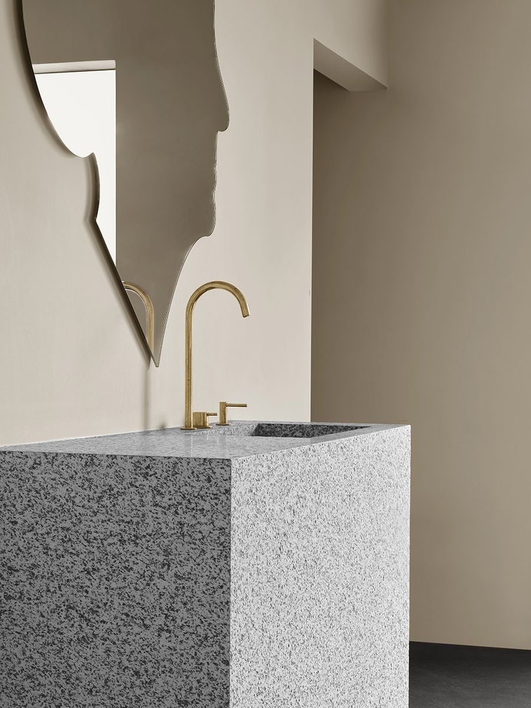
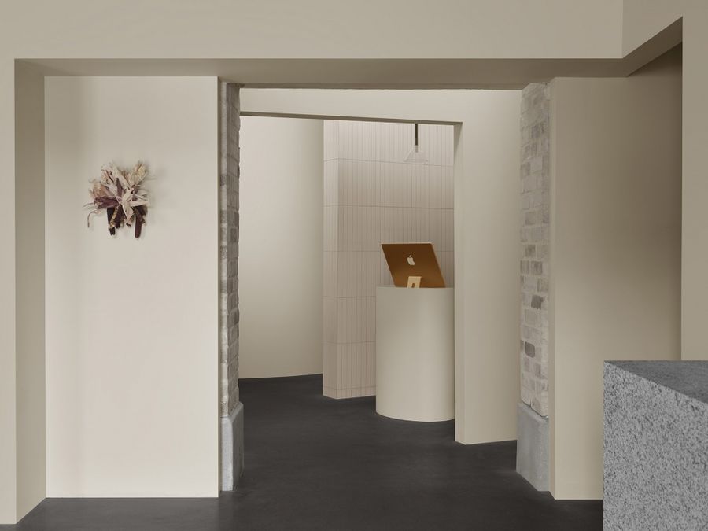
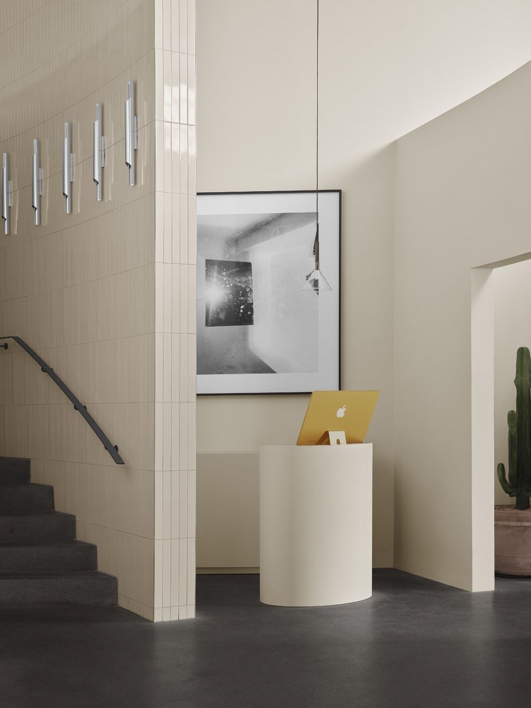
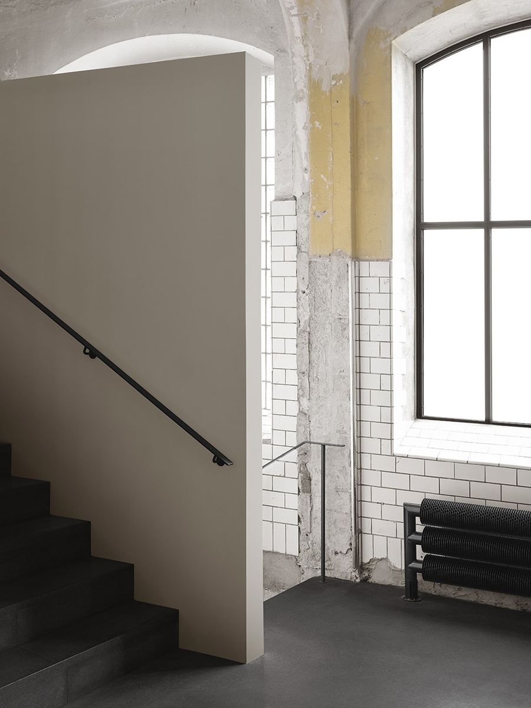
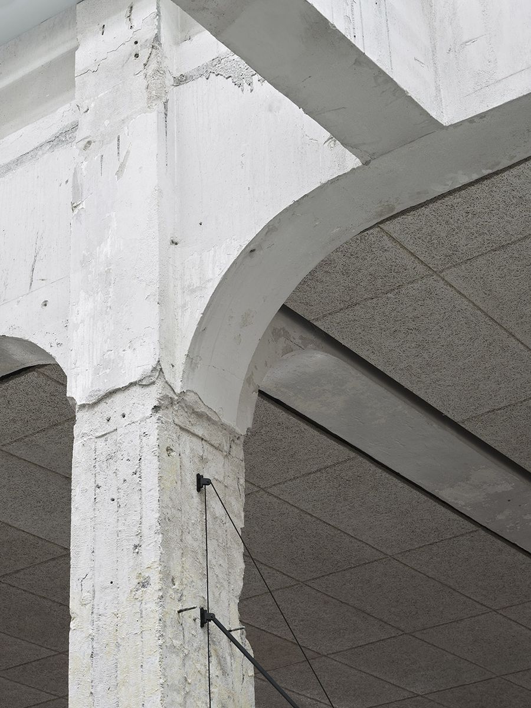
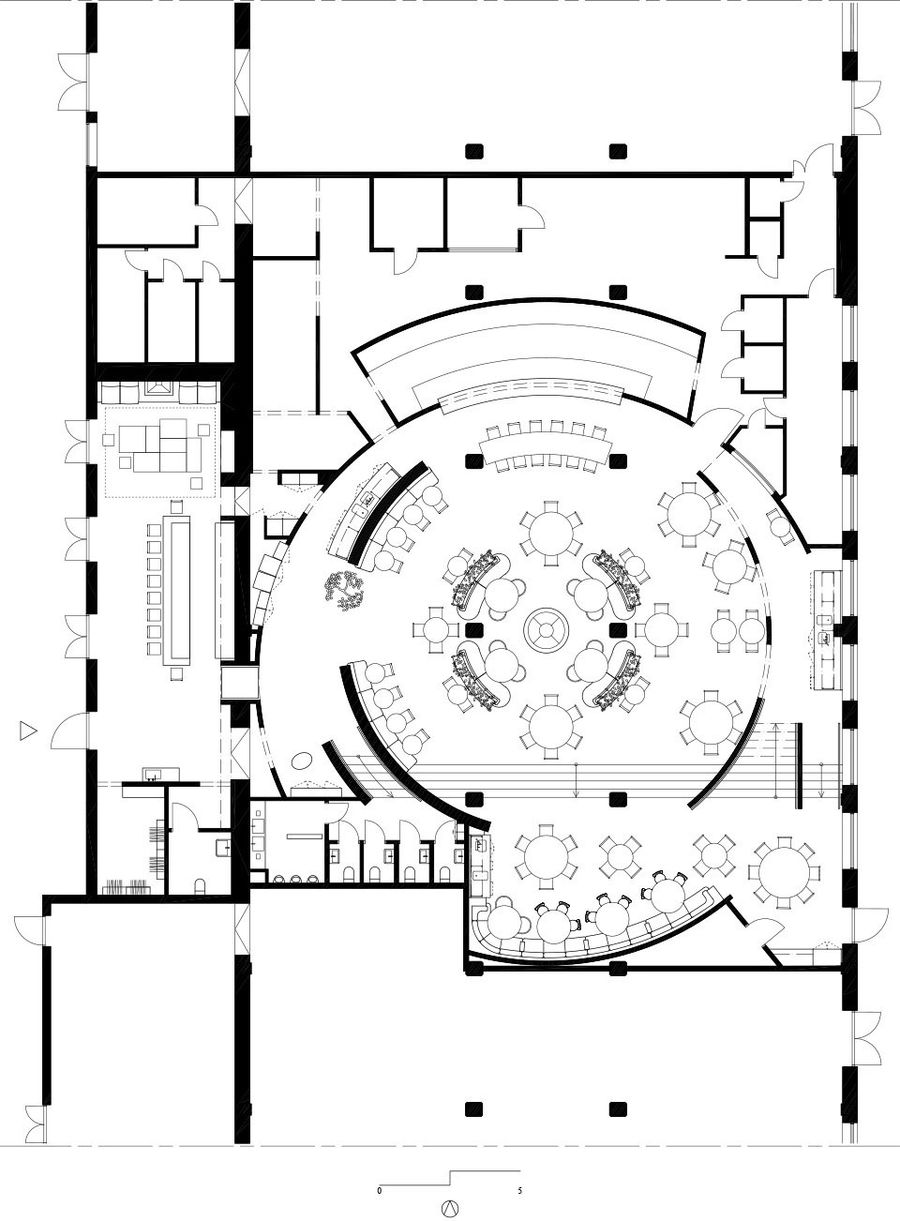











評(píng)論(0)