隱匿于城市地下
Concealed Beneath the Urban Landscape
本項目場地位于深圳灣創新科技中心的地下街區,是庫豆咖啡集門店與辦公為一體的總部集合店。在進入設計階段之前,唯一的面向戶外采光的區域被劃分給門店,這也意味著辦公空間完全失去了自然光,變成了四面圍合的地下室,這便是本次設計任務中的重要挑戰。我們需要用創造性的解決方案來進行空間隔斷,為地下場地注入陽光、空氣和養分。
This project is situated within the underground area of the Shenzhen Bay Innovation and Technology Center, where Kudou Coffee has established a flagship store integrated with office spaces. Prior to the design phase, the only outdoor-facing natural light source was allocated to the store, leaving the office spaces devoid of natural illumination. These office spaces were transformed into enclosed underground rooms, presenting a significant challenge for this design task. Our team needed to employ innovative solutions to partition the space and infuse the underground area with sunlight, fresh air, and vitality.
▼門店入口,entrance of the project ? 生輝 / 肉山傳媒
▼戶外家具,outdoor furniture ?敘室設計
▼外立面細部,exterior facade details ?敘室設計
▼由室外看向室內,viewing the interior from outside ? 生輝 / 肉山傳媒
文化溫室
Cultural Greenhouse
芒福德視城市為文化的容器。我們希望在辦公空間與門店空間之間嵌入一個光亮通透的“文化溫室”,它既具備展覽的功能又能為封閉的辦公空間提供接觸自然的機會。原始的空心磚隔墻被拆除,代之由鋼結構和玻璃組成的櫥窗空間。櫥窗整體結構被分成了上下兩個部分,上半部分為長卷畫冊展覽,下半部分為植物裝置展覽。我們希望通過這個文化溫室,能將原本單調的商業空間轉化為一個由藝術滋養的多功能空間。
▼櫥窗結構軸測圖,axonometry of window structure ?敘室設計
Mangford envisions the city as a vessel of culture. We aspire to embed a luminous and transparent ‘Cultural Greenhouse’ between the office and store spaces. This greenhouse serves as an exhibition area while also offering a connection to nature within the enclosed office area. The original hollow brick partitions have been replaced with window spaces framed by steel and glass. The window structure is divided into two sections: the upper part for displaying a long scroll of coffee-themed artworks, and the lower part for showcasing botanical installations. Through this cultural greenhouse, our goal is to transform the mundane commercial space into a versatile area enriched by art.
▼門店概覽,overview of the store ? 生輝 / 肉山傳媒
▼由入口看向櫥窗,viewing the bay window from the entrance ? 生輝 / 肉山傳媒
長卷畫冊展示的是各種主題咖啡店,它們或在城市景點、在電影中、在建筑內部,又或是一把手推車、一個熱氣球、一間茅草屋。這些姿態千差萬別,風格迥然不同的咖啡店,彰顯著現代咖啡文化方興未艾、兼容并包的生機與活力。
The long scroll showcases various themed coffee shops located in urban landscapes, movie scenes, interior spaces, as well as unique elements like a handcart, a hot air balloon, or a thatched cottage. These diverse and distinct coffee shop depictions highlight the burgeoning and inclusive vitality of modern coffee culture.
▼由吧臺看向櫥窗,viewing the bay window from the bar counter ? 生輝 / 肉山傳媒
▼由入口看向大臺階,viewing the steps from the entrance ? 生輝 / 肉山傳媒
▼大臺階細部,details of the steps ? 生輝 / 肉山傳媒
▼門店家具細部,details of the store furniture ? 生輝 / 肉山傳媒
植物裝置由木托架、咖啡豆麻袋、咖啡機、烘豆機等一系列充滿咖啡元素的物件構成布景,飽含綠意的苔蘚與雜草生長于其中,藝術、商業與自然在此共存。櫥窗前方的大臺階則作為主要的活動空間,人們總能在這里找到屬于自己的舒適角落。
The botanical installations feature a backdrop composed of coffee-related elements such as wooden frames, coffee bean sacks, coffee machines, and bean roasters. Lush moss and wild plants thrive within, creating a blend of art, commerce, and nature. The expansive steps in front of the window serve as the main activity area, providing customers with their own comfortable corners.
▼由臺階看向吧臺,viewing the bar counter from the steps ? 生輝 / 肉山傳媒
▼櫥窗裝置,installation of the bay window ? 生輝 / 肉山傳媒
鋼結構和玻璃
Steel Structure and Glass
設計以雙層錯落的玻璃,來實現門店區域與辦公區域之間的視線阻斷。七根裸露的工字鋼支撐著玻璃櫥窗的框架;外層的超白玻璃,是給陰暗的辦公區域導入珍貴自然光的關鍵,加上櫥窗內部柔和的人造光源,為室內創造出了純凈而輕盈的氛圍;內層的油砂玻璃,將公共與私密區域的邊界更加模糊化;玻璃櫥窗的內外景象,透過材料和光影變得更為生動有趣,白色半透明的玻璃墻暈染出櫥窗內裝置的綠意,為辦公區域提供了一個充滿生機與活力的立面。
▼家具軸測圖,axonometry of the office table ?敘室設計
The design employs double-layered staggered glass to create visual separation between the store and office areas. Seven I-beams support the frame of the glass windows. The outer layer of ultra-clear glass is crucial for introducing precious natural light into the dim office area. Coupled with the soft artificial lighting within the windows, it creates a pure and lightweight atmosphere indoors. The inner layer of frosted glass blurs the boundaries between public and private spaces. The interior and exterior scenes of the glass windows become more vivid and intriguing through materials and play of light and shadow. The white translucent glass wall diffuses the greenery of the window installations, imparting a vibrant and dynamic fa?ade to the office area.
▼辦公室入口,entrance of the office ? 生輝 / 肉山傳媒
▼辦公室概覽,overall of the office area ? 生輝 / 肉山傳媒
▼由辦公區看向櫥窗,viewing the retail area from the office ? 生輝 / 肉山傳媒
▼辦公室立面,interior elevation of the office ? 生輝 / 肉山傳媒
▼辦公家具細部,details of the office table ? 生輝 / 肉山傳媒
設計中保留了原始的混凝土墻面與立柱粗獷的形象,溫暖的木質家具則貫穿了整個項目空間。外擺的松木條家具與定制的樺木板辦公桌、儲物柜,都在材質上平衡著鋼結構與混凝土的冰冷與力量感。
The design retains the original rugged appearance of concrete walls and columns, while warm wooden furniture runs through the entire project space. The outdoor pine wood furniture and custom birch wood desks and storage cabinets strike a balance in material, counteracting the coldness and strength of the steel structure and concrete. This design juxtaposes steel, concrete, and warm wood, creating a harmonious blend of elements that enriches the space.
▼由公共辦公區看向財務室,viewing the finance room from the office area ? 生輝 / 肉山傳媒
▼辦公室細部,details of the office area ? 生輝 / 肉山傳媒
▼辦公室內部,interior of the office ? 生輝 / 肉山傳媒
▼財務室細部,details of the finance room ? 生輝 / 肉山傳媒
為日常而建
Built for Everyday Life
對于業主來說,選擇在深圳灣CBD的地下街區建立總部,一個關鍵的考慮因素就是更好地塑造社區文化并與顧客建立長期鏈接。新的場地不僅給舉辦各種活動及聚會提供了極大的靈活性和適應性,更是為業主企業與周邊社區創造出了一個充滿家庭氛圍的日常空間。
For the owner, the decision to establish their headquarters in the underground district of Shenzhen Bay CBD was driven by a crucial consideration: to better shape a community culture and establish lasting connections with customers. The new space not only offers significant flexibility and adaptability for hosting various events and gatherings, but also creates a daily space with a familial atmosphere for the owner’s enterprise and the surrounding community. The location serves as a hub for fostering a sense of community and connecting with customers on a long-term basis.
▼櫥窗夜景,night view ? 生輝 / 肉山傳媒
▼模型,model ?敘室設計
▼平面圖,plan ?敘室設計
▼入口立面圖,elevation of the entrance ?敘室設計
▼室內立面圖,interior elevations ?敘室設計
▼結構細部,construction details ?敘室設計
項目名稱:KUDDO總部概念中心
項目類型:室內設計
設計方:敘室設計
項目設計:2023.2
完成年份:2023.8
設計團隊:楊嘉惠、李夢麗、范宇鵬
項目地址:深圳灣創新科技中心B1
建筑面積:425㎡
攝影版權:肉山傳媒
材料:老磚,金屬漆,真石漆,微水泥,歐松板,樺木板,油砂玻璃
Project name: KUDDO Headquarters Concept Center
Project type: Interior design
Design: JM2
Design year: 2023.2
Completion Year: 2023.8
Leader designer & Team: Jiahui Yang, Weisen Cai, Yupeng Fan
Project location: Shenzhen Bay Innovation and Technology Center B1
Gross built area: 425㎡
Photo credit:meat mountain
Materials: Old brick, metal paint, real stone paint, micro cement, European pine board, birch board, oil sand glass


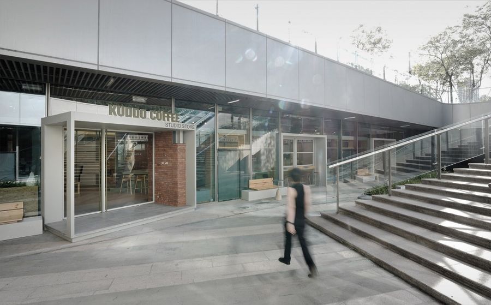
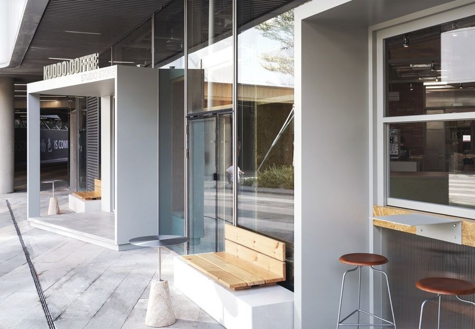
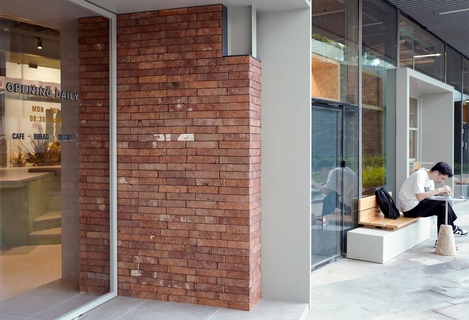
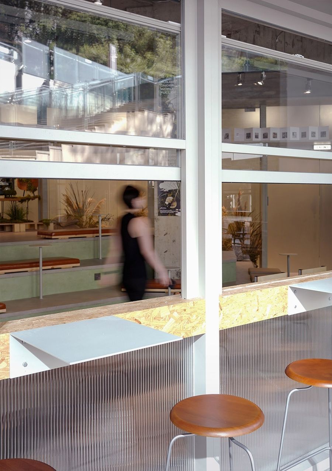
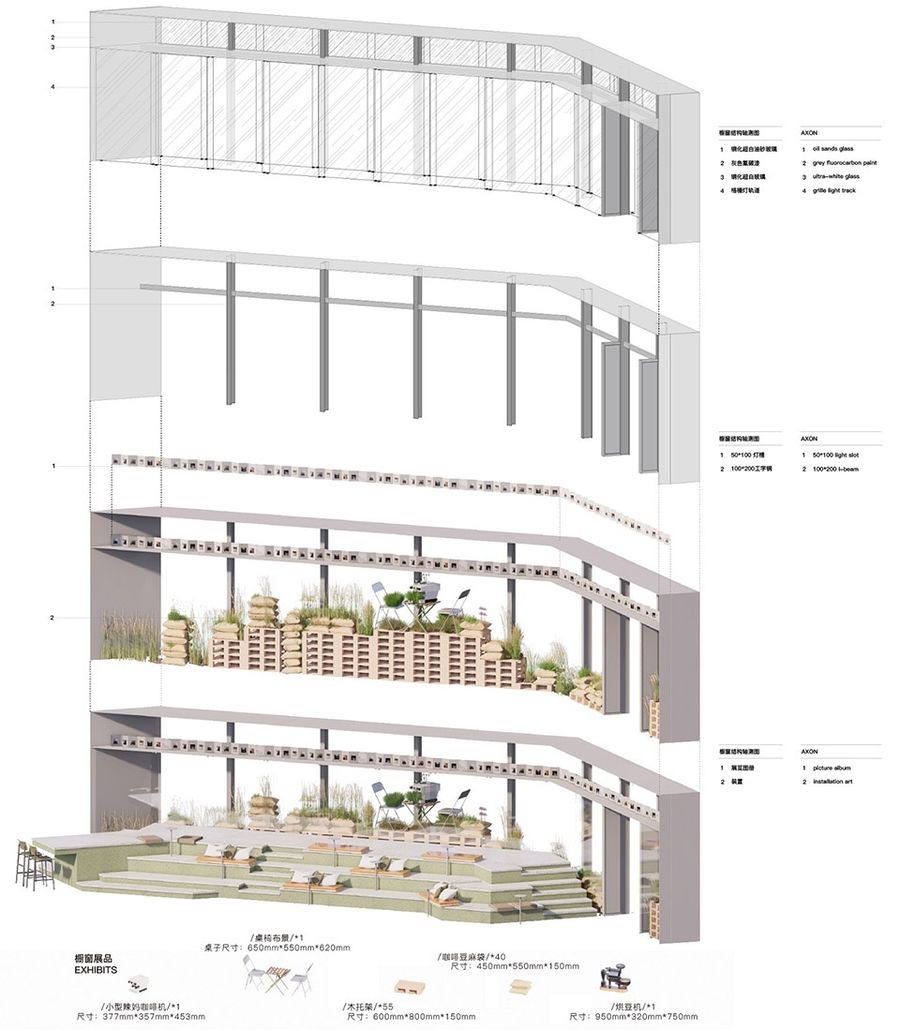
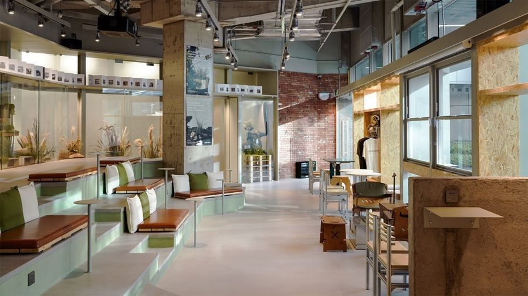
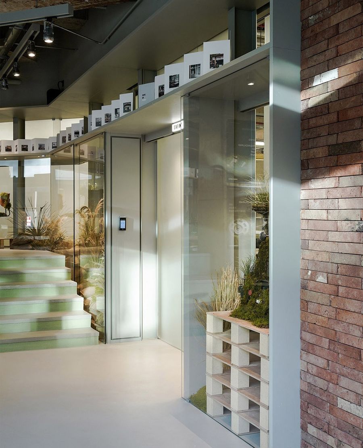
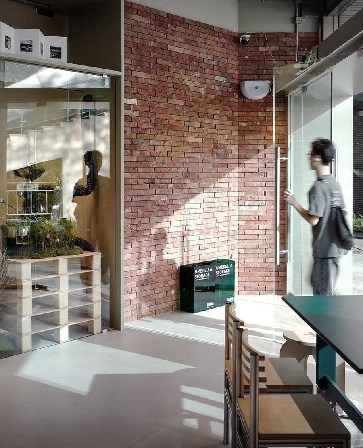
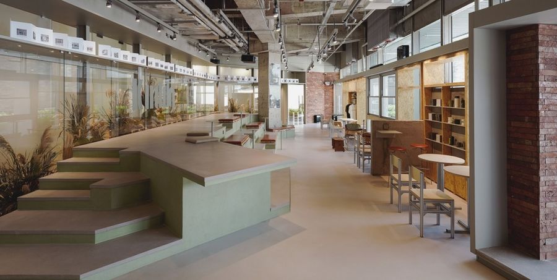
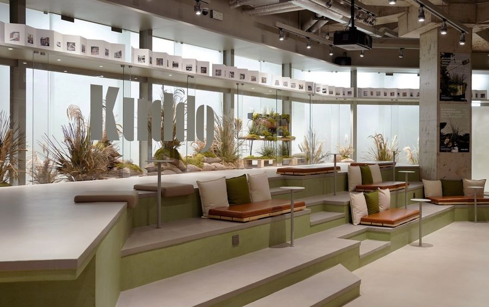
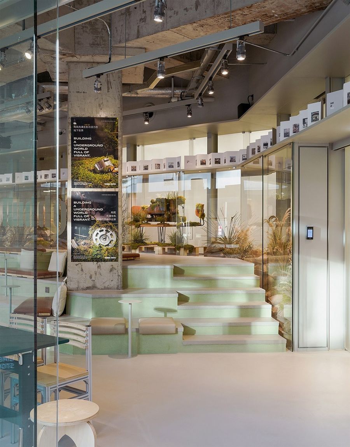
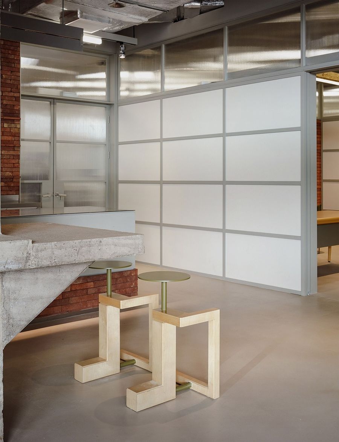
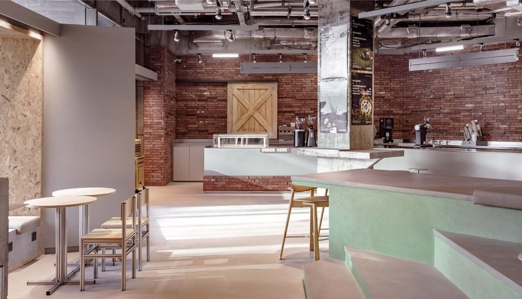
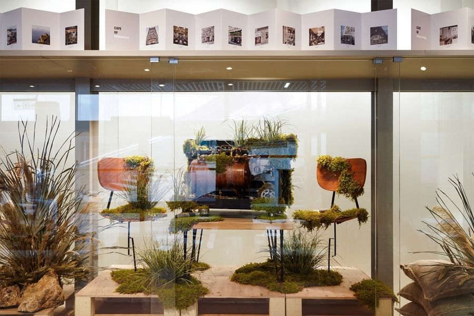
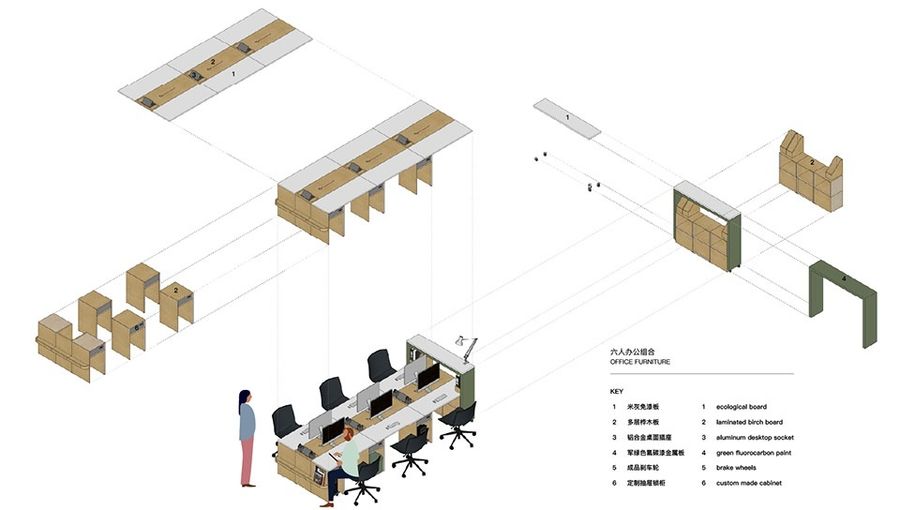
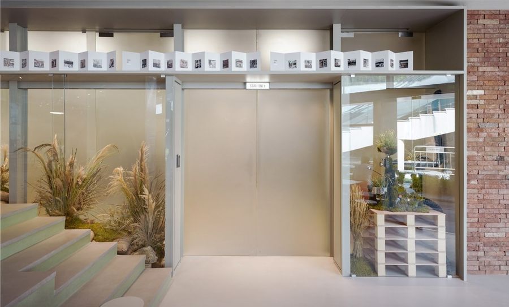
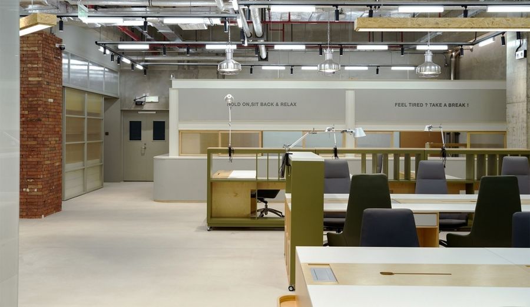
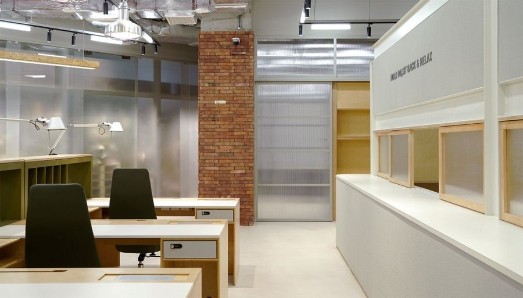
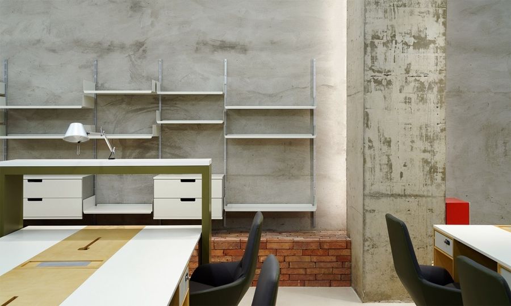
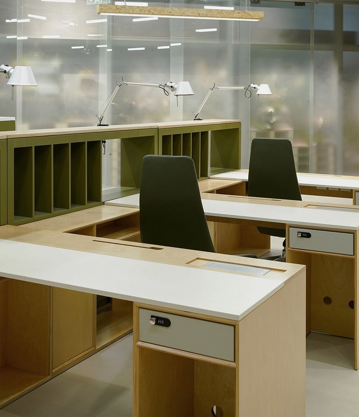
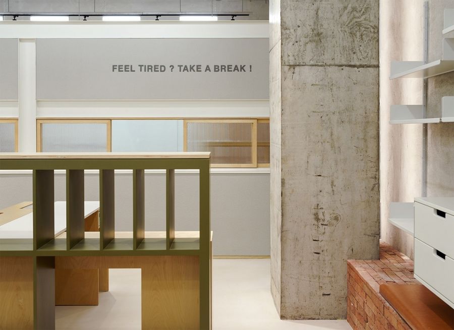
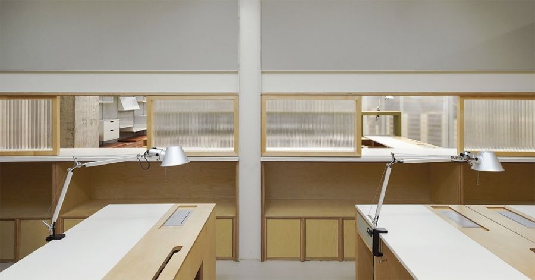
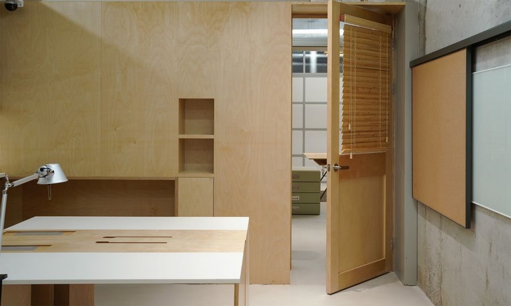
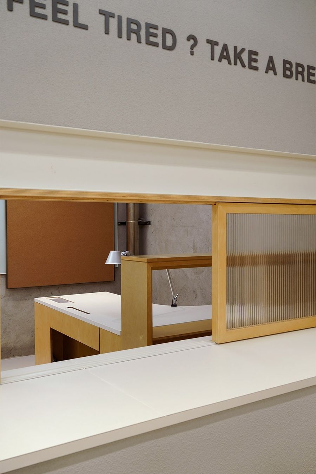
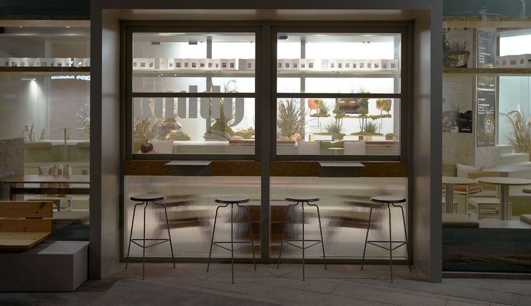
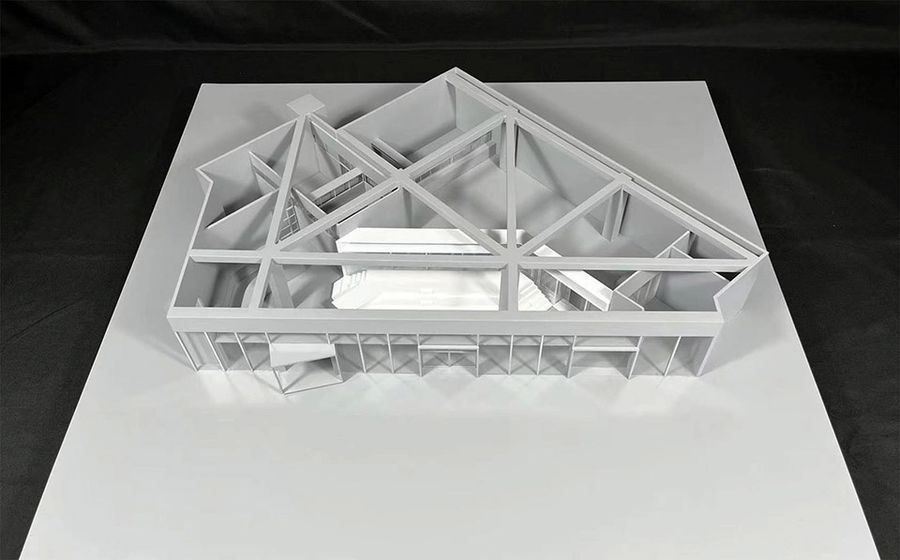
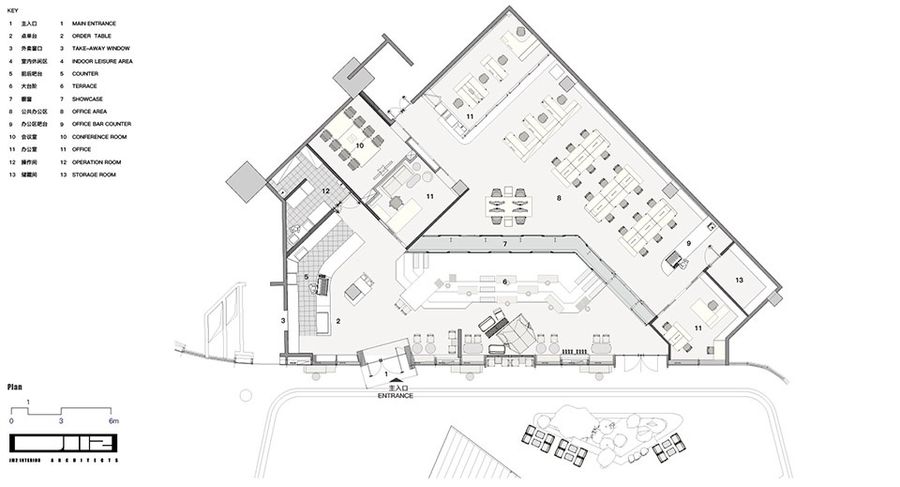



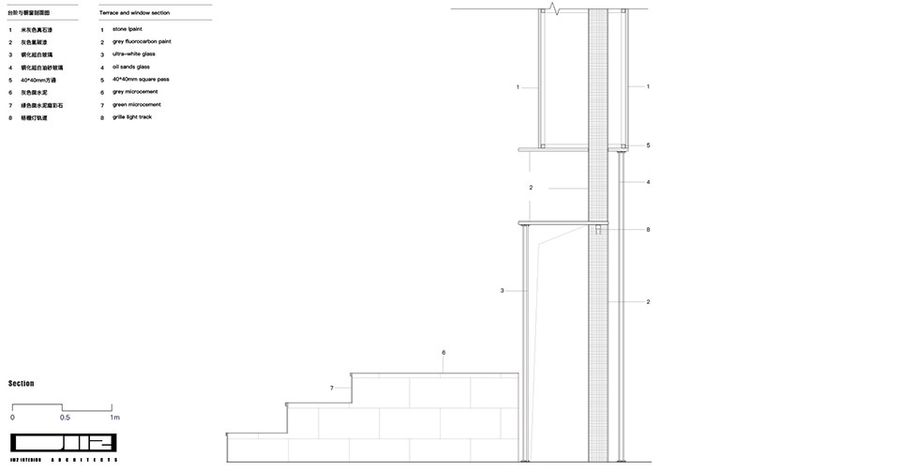












方便添加微信嗎