馬思設計 | 陶小象總部設計,實現(xiàn)品牌飛躍式進程
陶小象總部,坐落于佛山世紀濱江園區(qū)內。隨著品致館與全新VI的啟動,此次全新的總部形象設計,實現(xiàn)了品牌飛躍的里程碑式進程,以嶄新的面貌揚帆起航!
Tao Xiao Xiang headquarters, located in Foshan Park. With the launch of Pinzhi Pavilion and the new VI design, the headquarters has achieved a milestone process of brand leap and set sail with a new look!
通過設計,向參觀者講述品牌故事的同時,將其精湛的技術與工藝,以及陶瓷所蘊含的潛力展露出來。
Through the design, the brand's story is told to visitors while revealing its exquisite technology and craftsmanship, as well as the potential influence contained in the ceramics.
設計運用環(huán)繞式動線,采用多種展示方式,創(chuàng)造出豐富的產品場景。
The design uses a wrap-around dynamic line and a variety of display methods to create a special scene for showing the products.
以塊體間組合構建讓不同品類產品交替組合,消除來者參觀時可能產生的疲勞感。通過合理地搭配,讓多款產品在空間中也不會互相“打擾”。
The combination of blocks allows different types of products to be combined alternately, eliminating the fatigue that may arise when visitors visit. Through reasonable matching, multiple products in the space will not "disturb" each other.
水吧區(qū)作為人們聚集的中心,而旋轉樓梯作為人們流動的主通道,這里有著充足的空間,滿足員工的需求和全方位應用,大家在這里能輕松自由地交談、停留。
The water bar area serves as the center for people to gather, and the revolving staircase serves as the main channel for people to flow, where there is sufficient space to meet the needs of employees and all-round applications, and where people can talk and stay easily and freely.
通過旋轉樓梯上去,就來到二層展示區(qū)域,設計延續(xù)陶小象的產品風格,以黑白灰為主色調,在復雜與簡單之中找尋美感的平衡,讓空間簡約大氣而充滿質感。
Through the revolving staircase up, you will come to the second floor display area. The design continues the style of Tao Xiaoxiang's products, with black and white gray as the main color, finding the balance of beauty in complexity and simplicity, making the space simple and atmospheric and full of texture.
通過嚴謹?shù)脑O計手法與精心的產品選擇造就出純粹的空間,沒有多余的元素,使人們的注意力全部聚焦于產品選購以及全新的空間上,感受品牌形象和產品前所未有的新氣象。
Through a rigorous design approach and careful product selection to create a pure space, no superfluous elements, so that people's attention is focused on the product selection and the new space, feel the brand image and product new look like never before.
隨著參觀者的位置和光線角度的變化,感覺就像一個人穿梭在都市中,讓人產生強烈的好奇與探索的欲望,有一種縹緲流動的感官體驗。
As the visitors walking through the hall, changing positions will also changing the light angles, it feels like a person traveling through the city, creating a strong desire for curiosity and exploration and an ethereal flowing sensory experience.
對于建筑美感和空間功能的理解,以不同的材質述說著不同的故事。
The understanding of architectural beauty and spatial function tells a different story with different materials.
洽談區(qū)細膩的肌理與典雅的色彩,營造出層次豐富且輕松舒適的氛圍,更為深層次的合作交流提供了充足的場所。The negotiation area, with delicate texture and elegant colors, creates a rich and relaxing atmosphere, and provides sufficient space for deeper cooperation and communication.
項目信息Information━
項目名稱:陶小象總部
Project Name: Tao XiaoXiang headquarters
設計范圍:商業(yè)展廳設計
Design Category: Commercial exhibition hall design
項目地點:廣東佛山
Project Location: Foshan, Guangdong, China
項目面積:600㎡
Project Area: 600㎡
設計機構:馬思設計
Design Company:MAX Design
主持設計師:謝法新
Design Director:Martin Tse
燈光顧問:光合作用照明設計, 楊慶書(茂域照明)
Lighting Consultant: Photosynthesis Lighting Design, Yang Qingshu (MERCANVEE)
攝影師:馮建-Jam
Photography:Jam
更多相關內容推薦


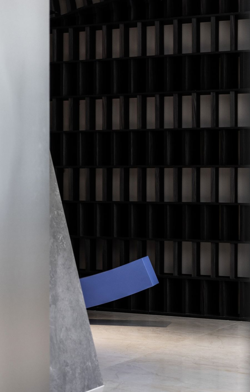
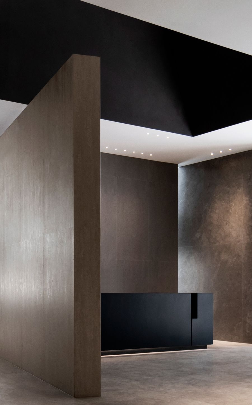
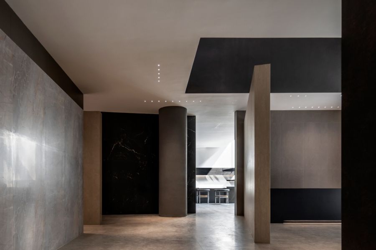
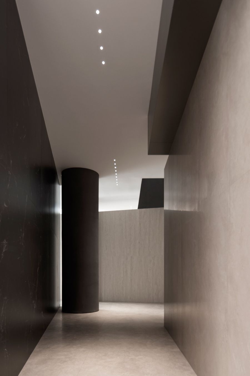
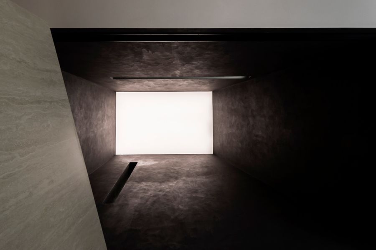
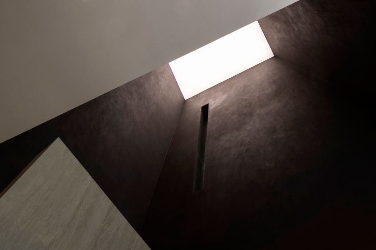
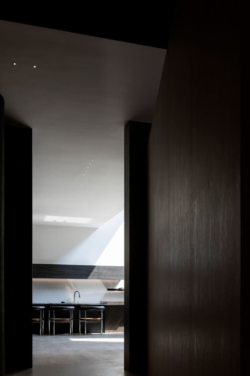
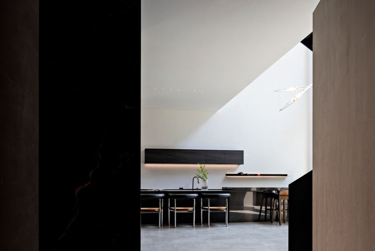
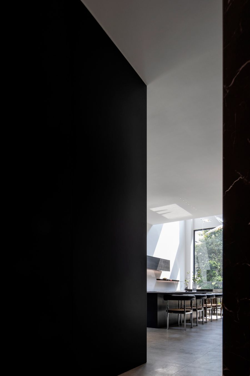
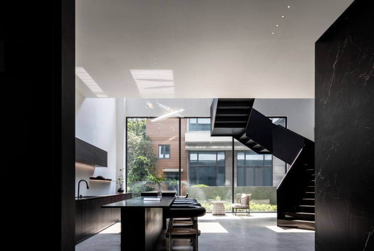
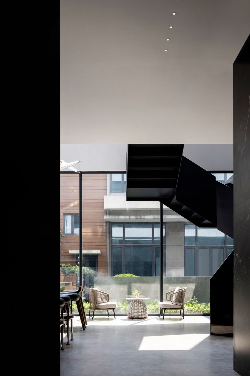
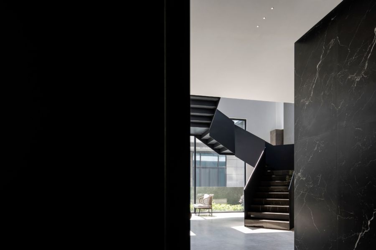
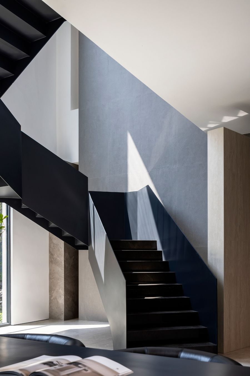
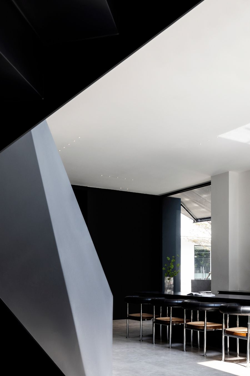
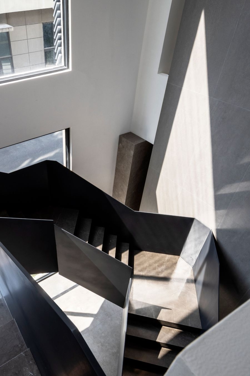
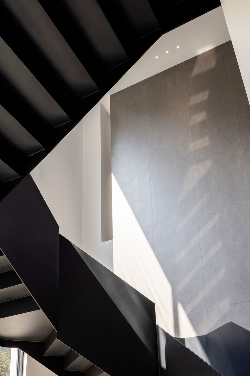
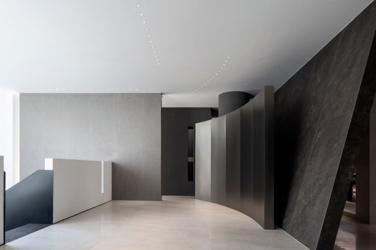
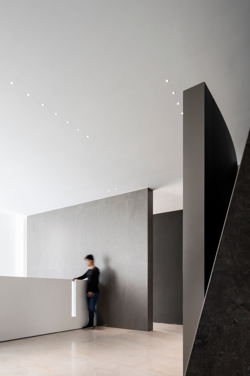
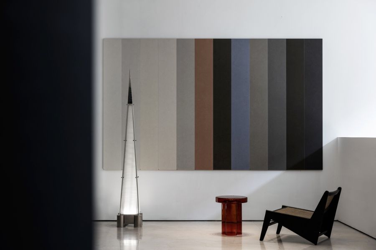
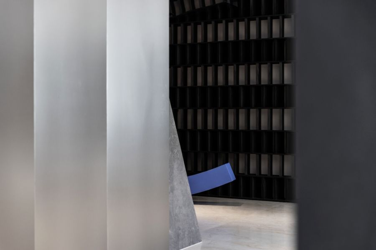
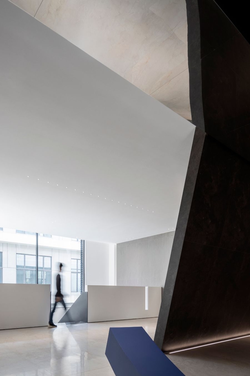
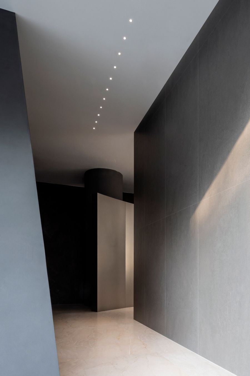
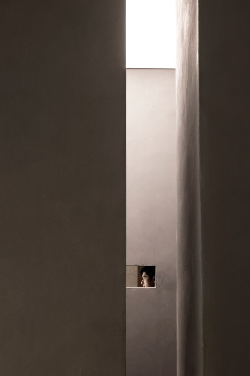
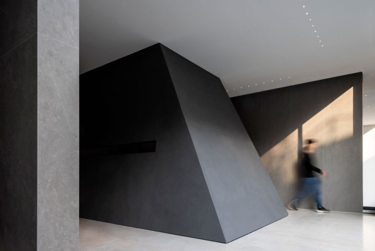
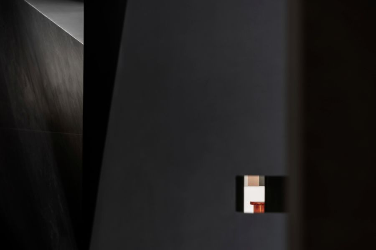
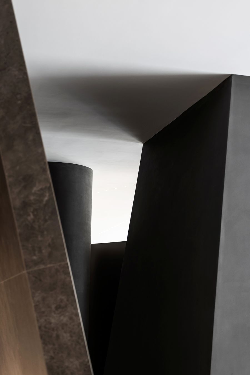
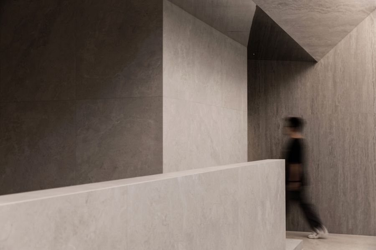
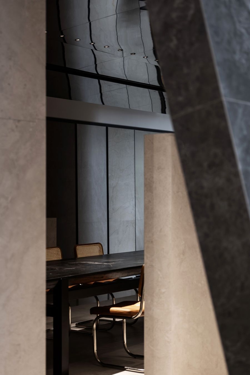
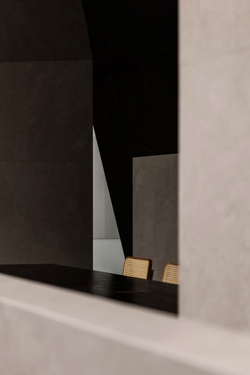
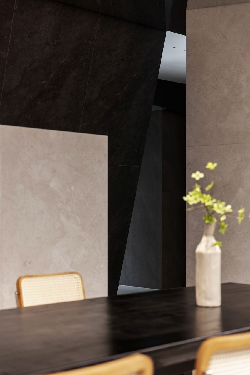
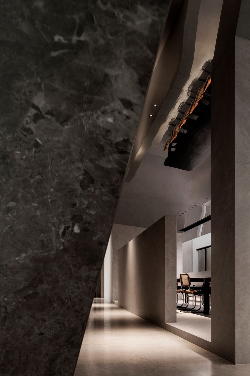
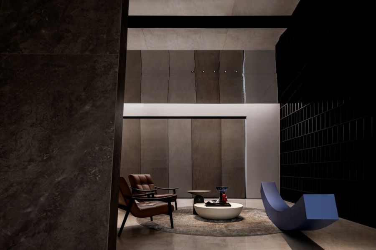
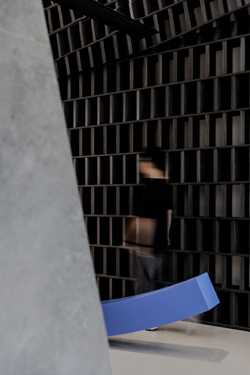
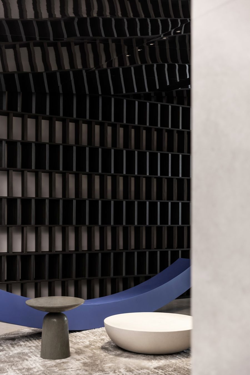
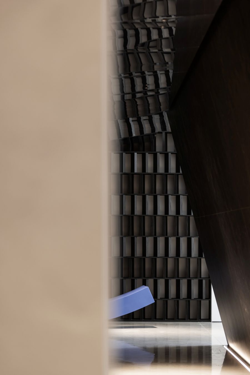











評論(0)