抽象的力量形成了秩序。
The power of abstraction forms order.
從古典式樣中析出的“古典法則”進化到現代主義處于支配地位的當下,隱秘的、內在的和構成一定磁場吸引力的同時能夠被我們所感知的內在秩序一直存在,它就像一顆有著頑強生命力的“種子”,可以從中萌發出關于建筑、結構、材料、空間形態的“抽象幾何性”概念,也進而發展出一種基于場所的切實可行的建造方法。
The“classical principles”extracted from the classical style has evolved to the present when modernity is in a leading position. However, the hidden, inner order that forms a magnetic attraction has always existed and perceived by us. It is like a“seed”with tenacious vitality, from which sprouting the concept of“abstract geometry”about architecture, structure, material, and spatial form. And then to develop a specific construction method based on certain site.
幽而隱謐
Concealed And Still
━
對于BOSMIA 波西米亞來說,位于長沙湘江西岸的濱江店是一次全新的身份展示,以18000㎡的體量建構了品牌旗下首個文化藝術綜合體。密斯·凡·德·羅曾認為“結構是像邏輯一樣的東西”,縝密、清晰、有跡可循,這種論述也同樣適用于具體的建筑形態,遠觀之下,縱橫排布的線性建筑外立面于高樓林立的都市之中呈現出獨特的表皮肌理。
For BOSMIA, the Binjiang store located on the west bank of the Xiangjiang River in Changsha, is a brand-new identity display, constructing the brand's first cultural and artistic complex with a volume of 18,000 square meters. Mies van der Rohe believed that “structure is like logic”, which is meticulous, clear, and traceable. This point of view is also applicable to specific architectural forms. Seen from a distance, the criss-cross linear facades of the building presenting a unique skin texture in the city.
作為品牌的獨立入口,結合門頭以及形象展示的圍合建構了“序廳”的基本特征,以含蓄、純粹、美術館式的氛圍營造迎接每一位顧客的到訪。拾級而上,室外的人潮涌動、街道的喧鬧和明亮光線的動態情境瞬間轉變為靜止的、幽謐的空間狀態。為了解決垂直電梯布局的失衡,一道斜墻由平面生長而出,打破常規意義上中心軸線的圭臬,建立非對稱的平衡感。
As the independent entrance of the brand, the combination of the door and the image display constitutes the basic characteristics of the enclosed “preface hall”. Creating a subtle, pure, and art museum style atmosphere to welcome customer's visit. Stepping up the stairs, the dynamic situation of outdoor crowds, noisy streets and bright light instantly transforms into a static and concealed space status. In order to solve the imbalance of the vertical elevator layout, a slanted wall grows out of the ground,breaking the standard of the central axis and establishing an asymmetrical balance.
個體記憶
The Individual Memory
━
相對于多維的空間,時間則表現為不可逆的線性特質。雖然成長后的我們走出了鄉地,但是那些不曾忘卻的鄉土記憶卻一種縈繞在每位游子的心頭。于是,在空間之中,泥土演變為抽象記憶的具象載體。通過垂直電梯到達三樓,代表著記憶的“泥土盒子”與流動的“泥土立面”蔓延于不同的場域,隱約地再現了隨著時間消逝而日漸深刻的個體記憶。
Unlike space, which has multiple dimensions, time is irreversible and unidirectional. Although we have grown up and left the homeland, those memories of home have never been forgotten,lingering on everyone's mind. So, the soil evolves into a concrete carrier of abstract memories in the space. Take the elevator to the third floor, the“soil box” and “soil facade” showing in different space, vaguely reappearing the individual memory which has become more and more profound as time goes by.
若使墻壁展現活力并成為空間體量的構成部分,則需要重新發現純粹表面所具有的審美價值。豎立于主動線兩側,勻質排布的片墻建立了“序列”的儀式語言,光穿過幕墻投射于地面,為簡練的地面增添活潑的、靈動的自然光影。借助形態的精準表達,使前臺區成為了濃重的迎賓區域,也成為室內拍攝的最佳背景。
In order to make the walls come to life and become part of the space volume, it is necessary to rediscover the aesthetic value of the pure surface. The walls are arranged evenly on both sides of the main traffic flow, establish a ritual language of “sequence”. Light passes through the curtain wall and projects on the ground, adding vivid natural light and shadow to the simple ground. The reception area becomes a impressive welcome area by the precise construction of the form, also as the most popular background for indoor shooting.
關于藝術與觀者的轉換關系一直是美學理論家們探索的重點,凝固的、動態的或者即時的藝術形式因為人的參與而產生更加豐富的意味。以一定面積的“浪費”所界定的開放式視覺沉浸區域為藝術的互動和表達提供了另一種新的可能,不定期更換的主題活動,使單一的空間具備了畫廊、美術館等多功能的靈活性和展示性。
The conversion relationship between artworks and viewers has always been the focus of exploration by aesthetic theorists. Solidified, dynamic or instant art forms will have richer meanings due to people's participation.The opening visual immersion area seems to “waste”some space, but it provides another new possibility for the interaction and expression of art. Different theme activities change from time to time, which makes the single space flexible and has multiple functions such as galleries and art exhibitions.
有機秩序
Organic Order
━
及至內里,空間的節奏由無序走向有序,同時對稱的軸線也逐漸變得清晰起來。借助框架結構內的柱網為依據,讓立柱隱藏于墻體,構成穩定的實體立面,而墻與墻之間,則開口以向。簡潔、素雅、凝練的三張實木展臺成為了空間的視覺焦點,除了作為日常裝裱工作的臺面之用,也可陳設畫冊,向顧客展示動人的影像時刻。
Step to the inside, the rhythm of the space changes from asymmetrical to ordered, and the central axis gradually emerges. Based on the column network in the frame structure, the columns are hidden in the wall to form a stable and solid facade. And the open walls correspond to each other. Three simple, elegant and concise solid wood booths become the visual focus of the space. In addition to being used as countertops for daily mounting work, they can also be used to display albums and show vivid image moments to customers.
而構造、形體一致的選片區和接待區通過圍合的方式打造了獨立的自我屬地,有利于單獨的溝通、交流和簽約。對應墻體的立面開口,高低錯落的、彼此簇擁的蘆葦蕩出現在視覺的中心,這種專門的經營,形成了美妙的對景。在燈光的渲染下,隨著遠離城市的田園生活和舊日情結的浮現,從而與訪客產生情感上的共鳴。
Enclosed selection area and reception area with the same structure and shape construct an independent territory, which is convenient to private communication and contract signing. Corresponding to the open walls, Reeds swarming with each other high and low appearing in the vision. This special Installation creates a beautiful opposite scenery. With the rendering of lights, as the pastoral life far away from the city and the old memory emerge, visitors will have an emotional resonance in it.
人生秀場
The Show Of Life
━
在北島的短詩集中,一首名叫“生活”的詩作特別的引人注目,正文一字“網”,簡潔有力的概括了生活的要義。家庭是復雜社會關系的最小單元,所以,婚姻對于大多數人而言,是“有情人終成眷屬”的選擇使然。自此,一個人與另一個人開始相處在一起,共同編織這張幸福而龐大的“生活之網”。
Bei Dao once wrote a special poem called “Life”. There is only one word——“web”, which summarizes the essence of life concisely and powerfully. Family is the smallest unit of complex society. So for most people, marriage is the inevitable choice for their romantic relationship. Since then, the two person began to live together, weaving this happy and huge “ web of life”.
于是,“網”的社會意義一旦轉變為設計師擅長的空間語言,那么呈現的物質形態則是另一番模樣。與一般禮服的獨立展架不同,無論重疊的支架還是天花的鏡像、反射,二樓禮服區表現了一種交織性和連續感,昏暗的環境之中,在燈光的投射下,“網”的文化內涵被解構,禮服構成重要的展示焦點。
Therefore, once the social meaning of“web”was translated into the spatial language used by designers, the material form would present a very unique look. Different from the independent display racks of ordinary from, the dress area on the second floor shows a sense of interweaving and continuity through the overlapping brackets and the mirroring ceiling. In the dim environment, with the projection of lights, the cultural connotation of“web”is deconstructed, and the dress becomes the important display focus.
空間的存在意義因品牌精神而發生改變,先鋒意識總是能夠自主的激發訪客的積極探索。涉及婚紗、造型、西裝、裝裱、手作、展覽等多重藝術領域的BOSMIA 波西米亞一直以來嘗試通過獨特的方式傳遞“藝術無界”的哲學母題,并希望借此打造一個以影像藝術為核心的全球人像攝影藝術家集合平臺。
The meaning of space changes by the spirit of brand. Pioneering consciousness can always inspire the autonomous exploration of visitors. BOSMIA, which involves multiple art fields such as wedding dresses, styling, suits, mountings, handcrafts, and exhibitions, has always been trying to convey the philosophical theme of “art without boundaries”in a unique way, and hopes to create a global portrait photography artist platform focus on video art.
項目信息
Information
━
項目名稱:田·當代美術館
Project Name:TIAN Contemporary Art Museum
設計機構:品界設計
Design Agency: Scope Design
主創設計:梁劍峰、翁德
Interior Design: Liang jianfeng、Wengde
項目地點:湖南長沙
Project Location:Hunan, Changsha
施工單位:榮錦建設
Construction:Rongjin Construction
設計面積:18000㎡
Project Area:18000㎡
設計時間:2021年7月
Design Time: 2021.7
竣工時間:2022年6月
Completion Time:2022.6
主要用材:淺色水磨石磚、淺灰色水泥地磚、墨玉大理石、土黃粗糙面微水泥、灰色微水泥、淺蛋殼色微水泥、橡木多層實木地板
Main materials: Light-colored terrazzo bricks、Light gray cement floor tiles、Black jade marble、Khaki rough surface micro-cement、Gray micro-cement、Light eggshell color micro-cement、Oak multi-layer solid wood floor
攝影:形在空間攝影/賀川
Photography:Here Space Photography / He chua
文字:無遠文字/太白
Words:Off-words / Venus


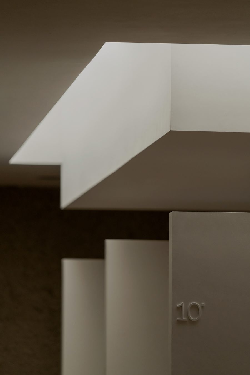
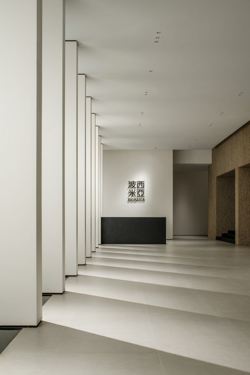
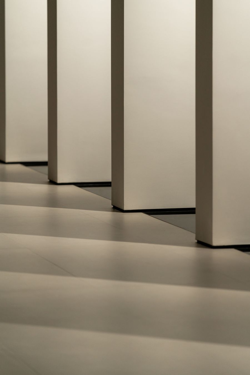
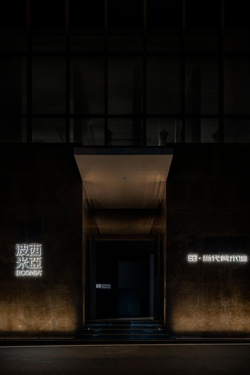
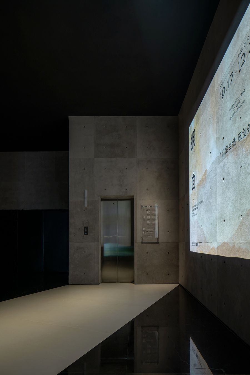
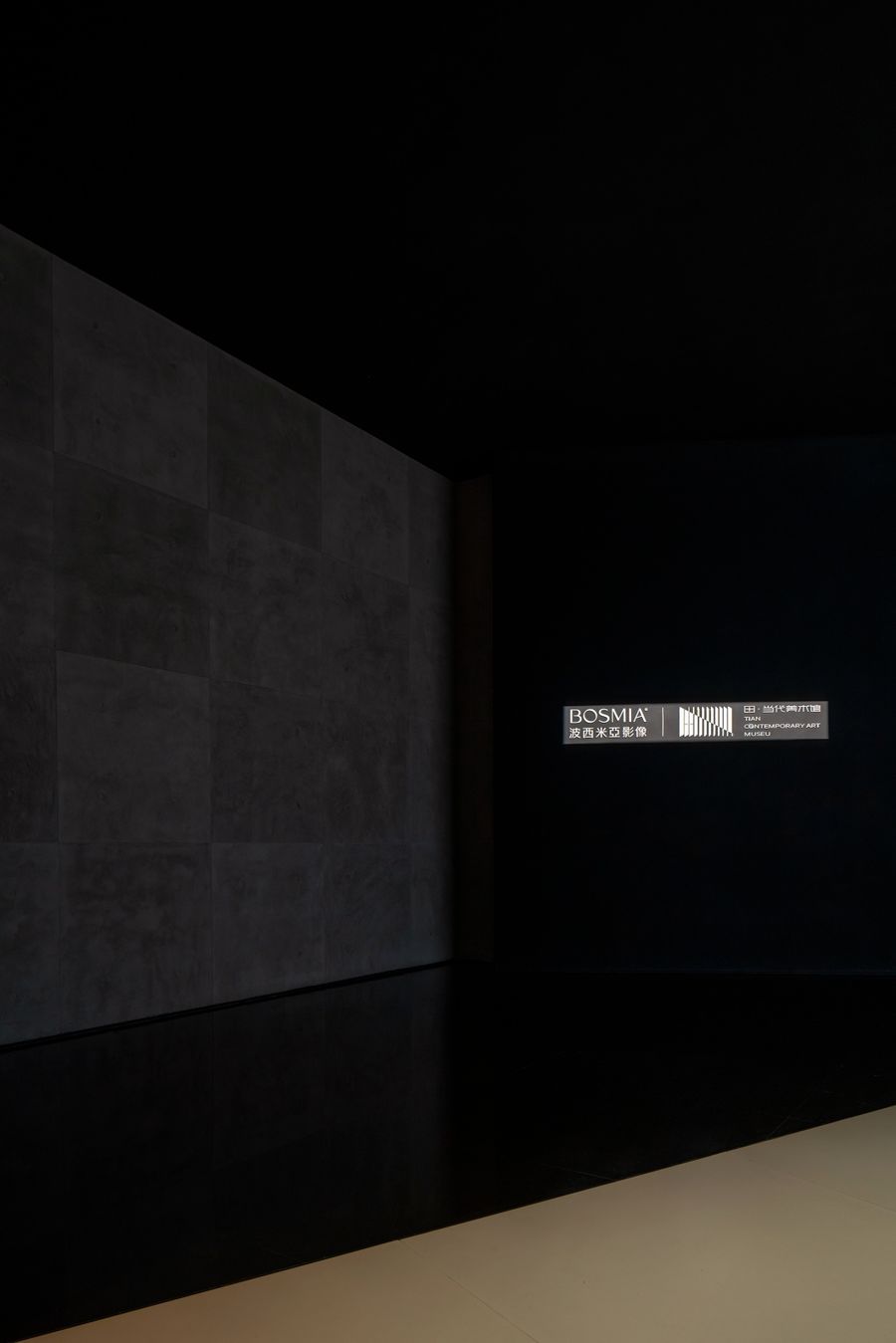
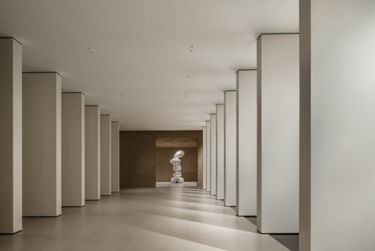
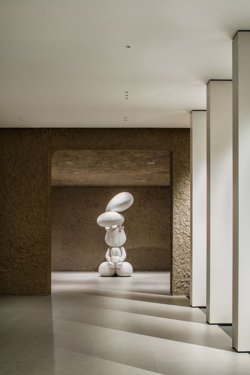
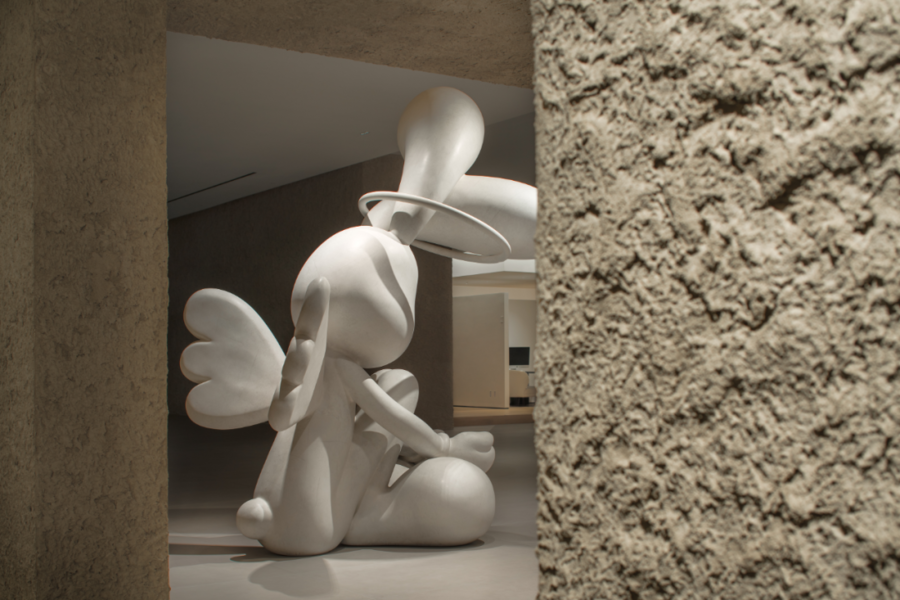
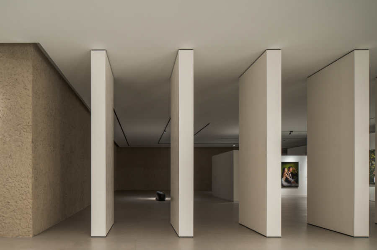
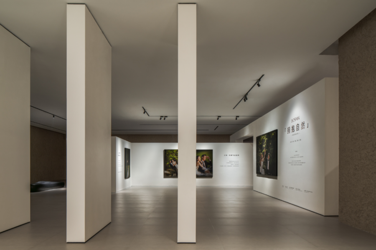
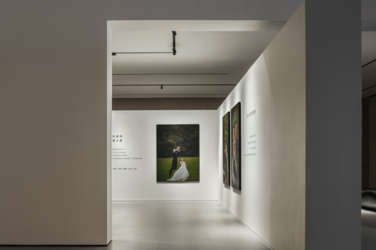
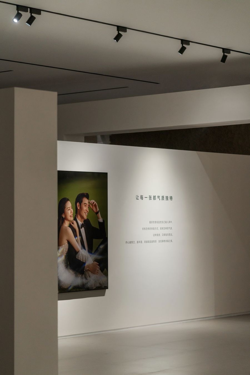
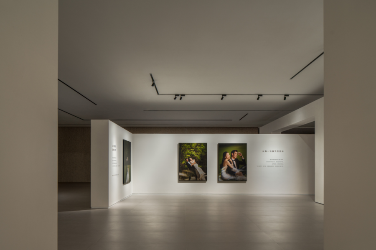
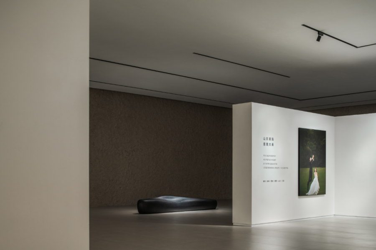
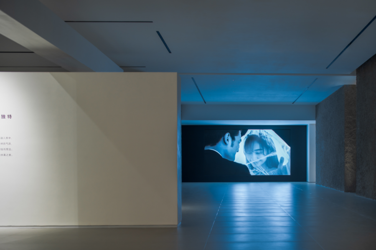
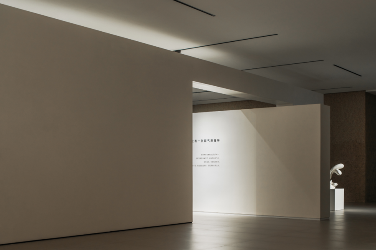
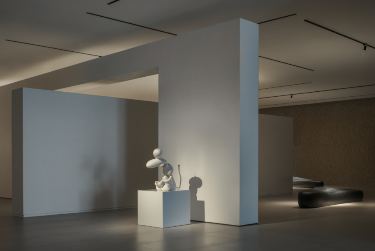
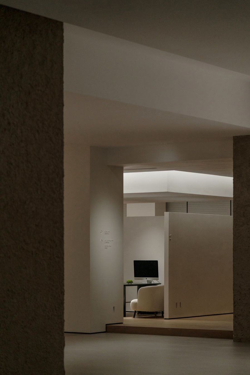
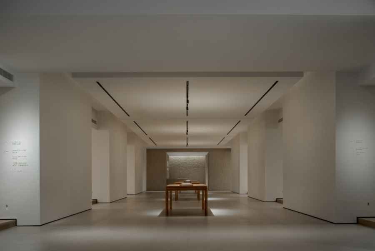
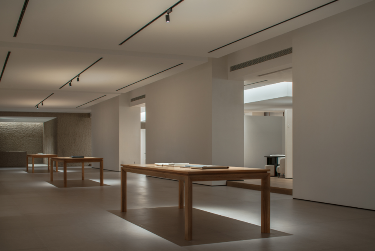
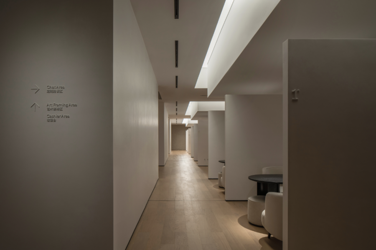
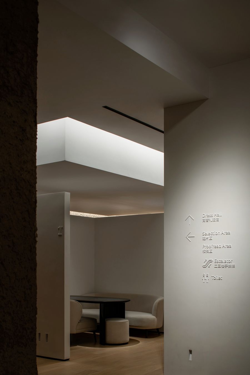
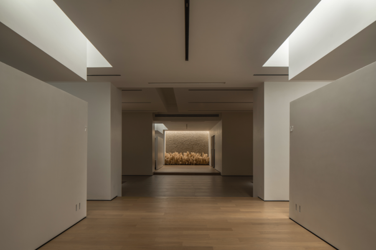
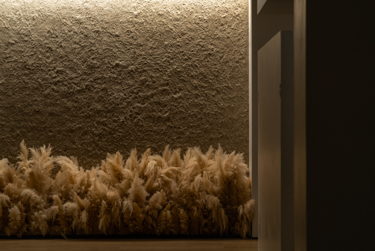
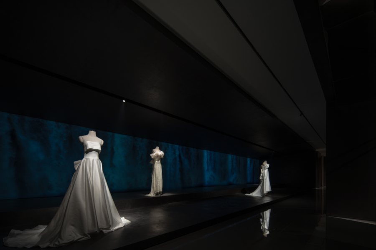
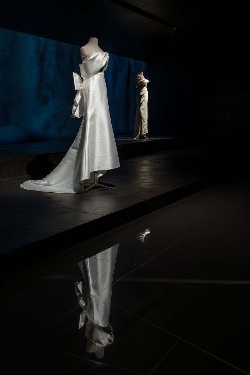
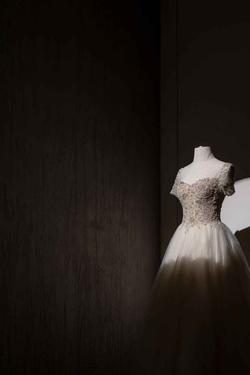
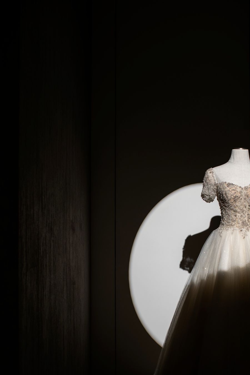
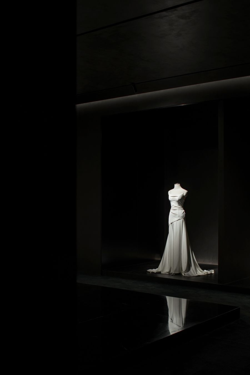
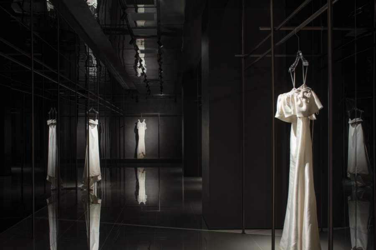
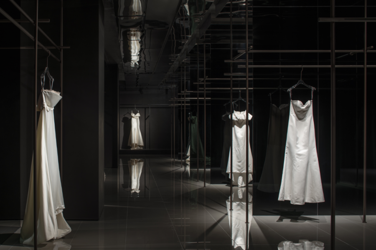
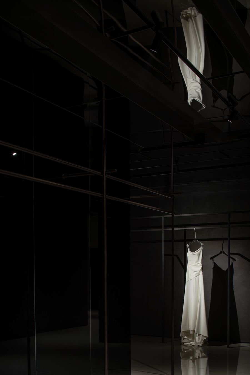
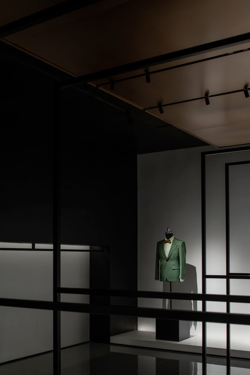
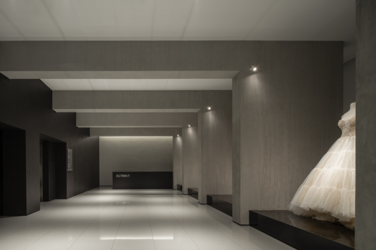
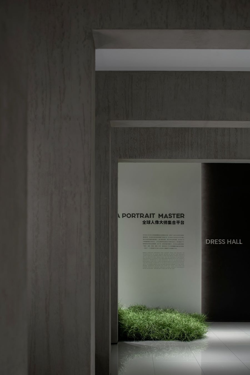
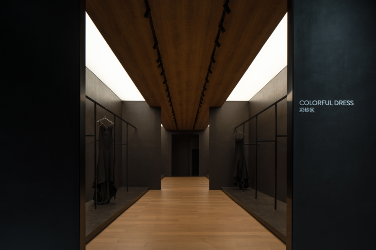
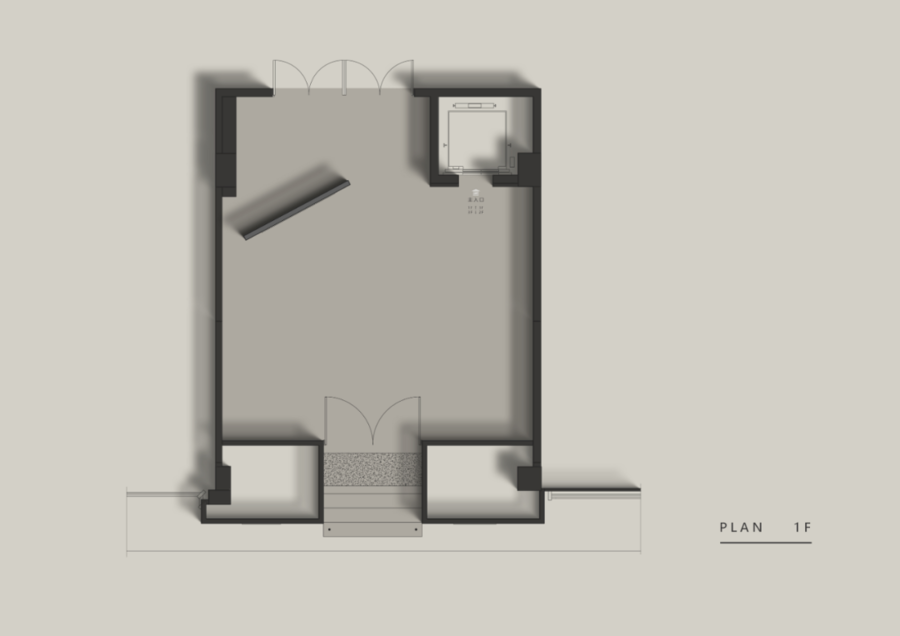
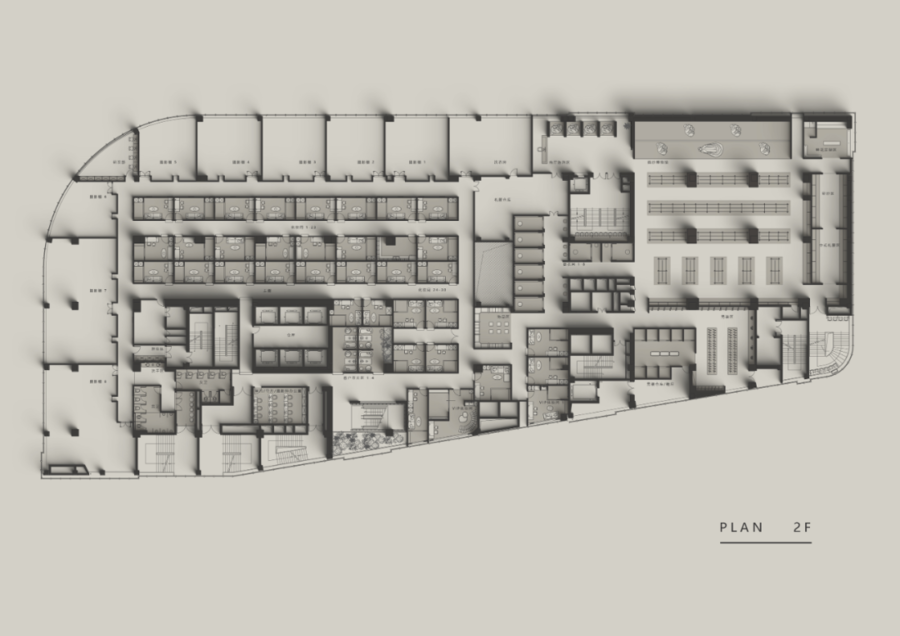
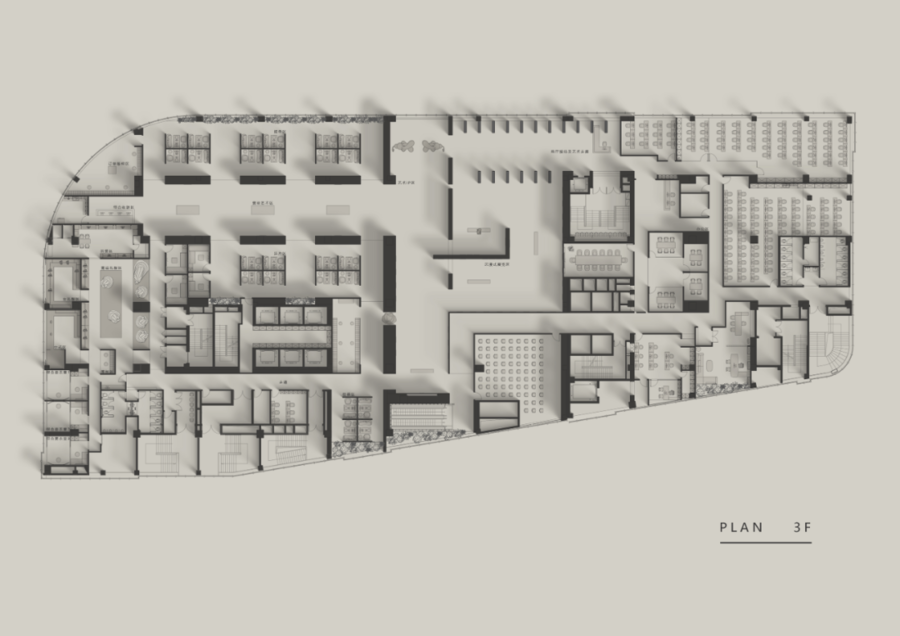











評論(0)