極簡風格的住宅在大城市中顯得格外亮眼,仿佛獨處于私人的一片空間,與城市的喧囂隔離開,但設計師別出心裁,將住宅的極簡與城市的喧囂相互融合,打造出一處具有呼吸感的極簡住宅。
A minimalist house is particularly eye-catching in a big city, as if it is alone in a private space, separated from the hustle and bustle of the city. However, the designer has a creative way to combine the minimalism of the house with the hustle and bustle of the city, creating a minimalist house with a sense of breathing.
設計師對空間的規劃并沒有過多地干涉,而是呈現出順其自然的一種設計理念,木質櫥柜往往凸顯出寧靜的氛圍,烹飪區域同樣也是木紋色,餐桌區域相對應,營造出濃厚的生活小情調。
Designers do not interfere too much in the planning of the space, but show a design concept of letting nature take its course. Wooden cabinets often highlight the quiet atmosphere, the cooking area is also wood grain color, and the dining table area is corresponding, creating a span small mood of life.
主臥設計成淡雅的金屬色,簡約的設計中攜帶著一絲輕奢氣息,床頭矮小的置物柜精致小巧,富有幾何美學的花瓶進行襯托,一側是骨感清晰的極簡衣柜,讓使用者能夠一目了然衣物的收納。
The master bedroom is designed in a simple metallic color with a light luxury in its simple design. The small cabinet at the head of the bed is exquisite and small, framed by a vase with geometric aesthetics. On one side is a minimalist wardrobe with a clear sense of bone, allowing users to clearly see the storage of clothes.
兒童房的設計更加具有童趣,迎合孩子的天性,地面上的小車以及毛毯給予孩子一個的場所進行娛樂,床鋪貼心的設計成和孩子等高的高度,方便孩子的生活需要,底下的儲物空間更能放置孩子的玩具,節省了空間。
The design of the children's room is more childlike and caters to the nature of children. The car and blanket on the ground provide an excellent place for children to entertain themselves. The bed is thoughtfully designed to be the same height as the child, which is convenient for children's living needs.
客廳區域則是充滿了無限的可能,其中的一側墻壁設計成洞洞板的形式,可以任意的掛上居住者喜歡的一些物品,邊角處的沙發更有包裹的安全感,小巧的辦公區域靠近落地窗邊,休閑瀏覽書籍時便可在此沐浴著陽光,感受太陽光的洗禮。
The living room area is full of infinite possibilities, one of the walls is designed into the form of a hole board, you can arbitrarily hang some of the residents like, the corner of the sofa more secure package, small office area near the French window, leisure browsing books can bathe in the sun, feel the baptism of the sun.
來到另一處空間,這里的空間設計是優雅的風格,墻壁上有大大小小的掛畫,仿佛在敘述著自然的美好,或許是居住者曾經旅游過的自然風光,相機拍攝下并用畫框框住,以此來紀念到這旅游的經歷。
In another space, the space is designed in an elegant style. There are large and small paintings hanging on the walls, which seem to describe the beauty of nature. Perhaps they are the natural scenery that the residents have traveled.
這一套公寓整體較為的開放設計,區域與區域之間并沒有很明顯的隔斷,為這個空間增添了無限多的可能性,一側巨大的書架上擺放著多樣的書籍,能夠感受到居住者是一位飽覽群書的文人,沙發的設計更能夠在閱讀興致興起之時有位置可以放松瀏覽書籍。
The overall open design of this apartment, with no obvious partition between regions, adds infinite possibilities to this space. A variety of books are placed on one side of the huge bookshelf, which can feel that the resident is a literati who has read a group of books. The design of the sofa can also provide a place to relax and browse books when the reading interest is aroused.
為了迎合居住者的喜好,在巨大書架的一側還增添了一處凹槽的設計,能夠滿足居住者彈奏的需要,注重美觀性的同時也能夠滿足需求,看上去十分的適宜。
In order to cater to the preferences of the residents, a groove is added on one side of the huge bookshelf, which can meet the needs of the residents to play, pay attention to the aesthetic but also meet the needs, looking very suitable.
臥室區域便是居住者休憩的空間,更加需要注重私密性,在飄窗位置設計成雙層的窗簾,能夠在不同需要下進行切換,一側有梳妝臺,美好的生活從精致的梳妝開始。
The bedroom area is the space for residents to rest, more need to pay attention to privacy, in the position of the bay window is designed into a double curtain, can be switched under different needs, there is a dresser on one side, a beautiful life from the exquisite dressing.


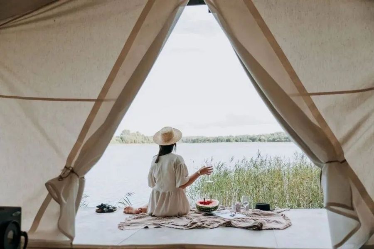
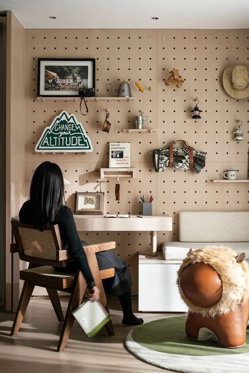
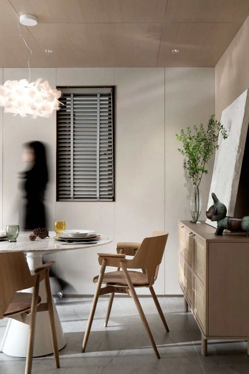
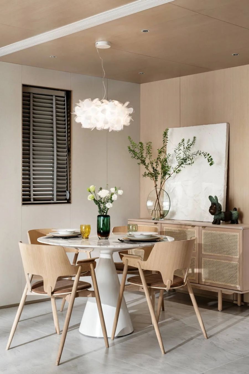
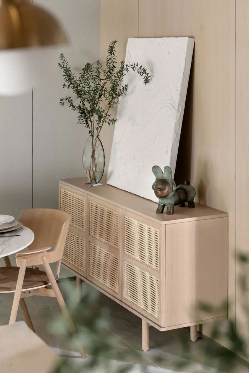
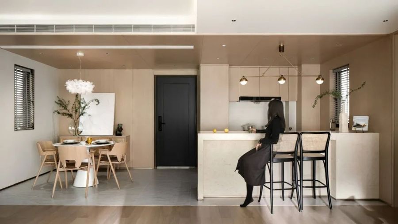
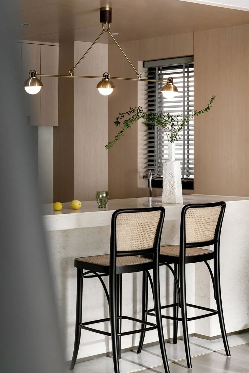
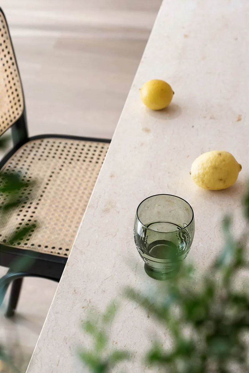
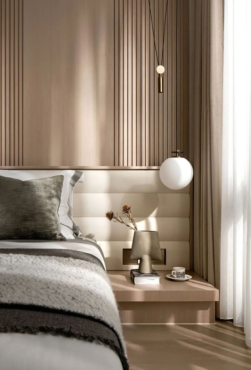
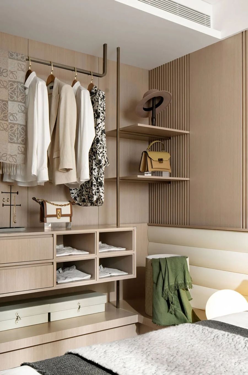
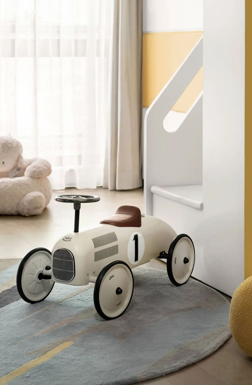
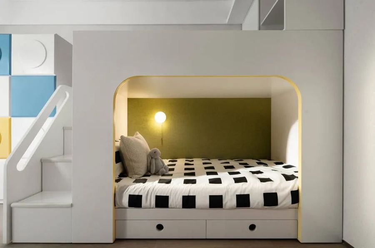
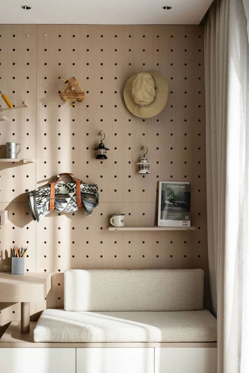
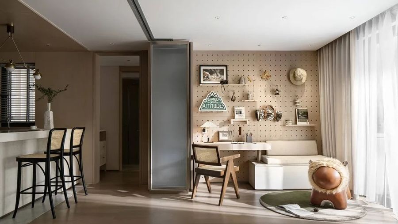
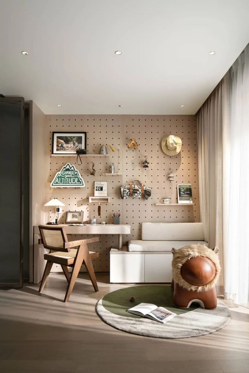
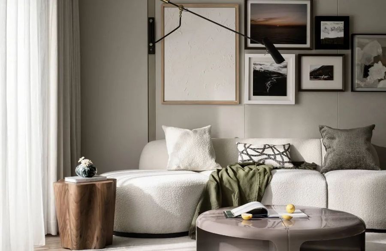
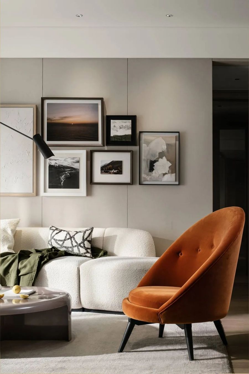
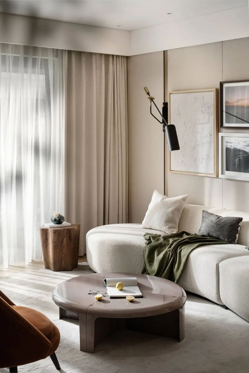
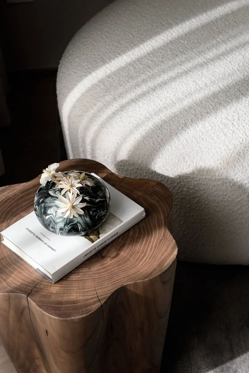
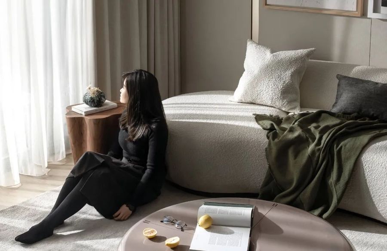
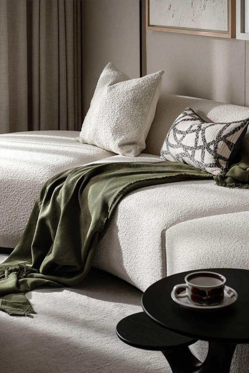
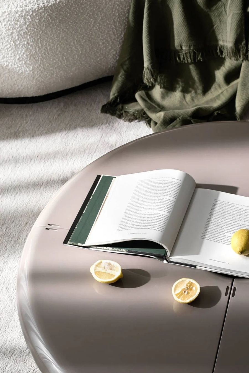
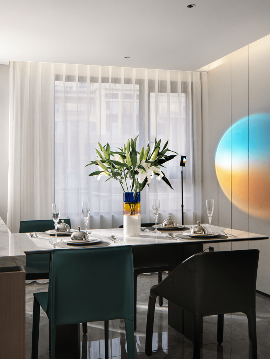
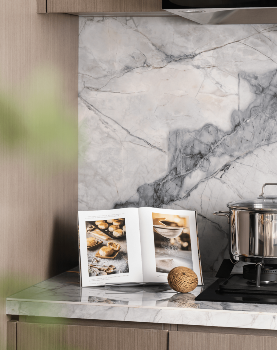

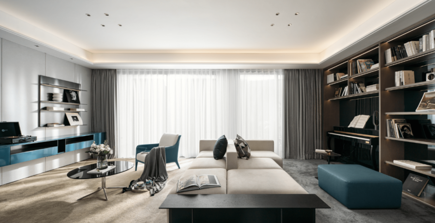
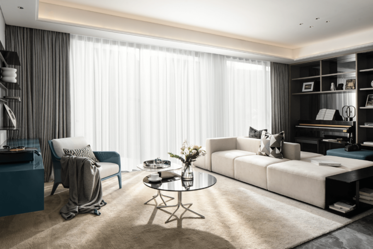
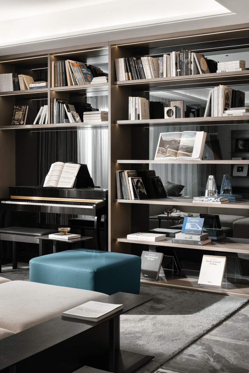
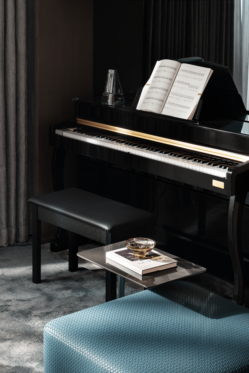
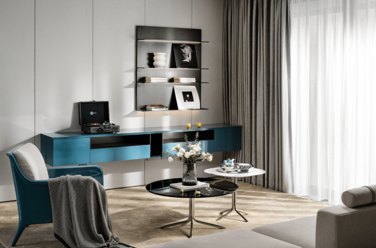
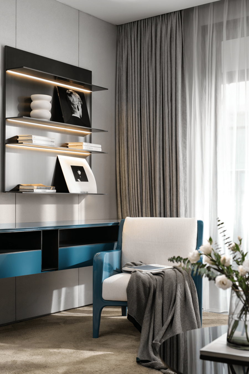
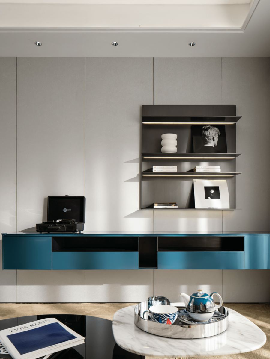
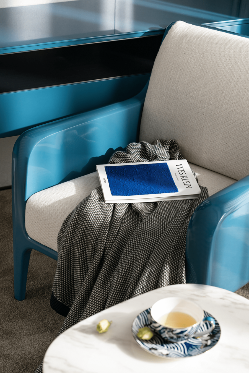
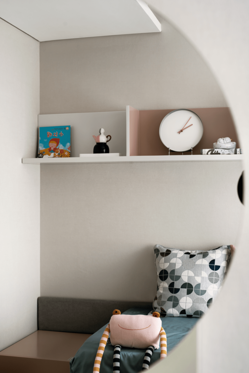
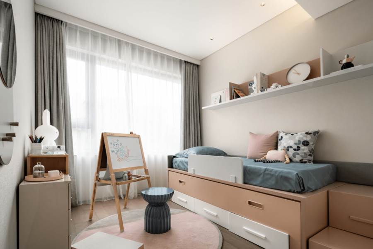
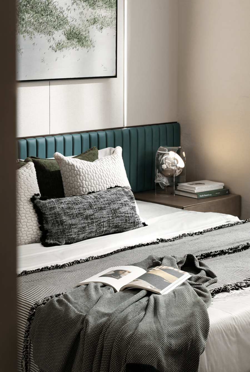
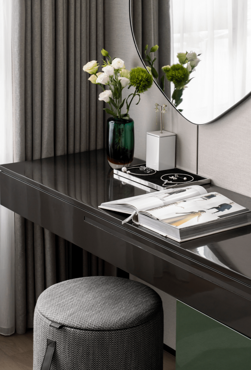
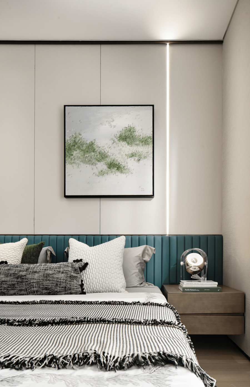











評論(0)