觀點蔬房是茶飲品牌POINT新設立于南京建鄴區(qū)雙創(chuàng)園的第二家門店。在首店觀點茶室主打茶飲服務的基礎上,觀點蔬房以提供健康優(yōu)質的素食服務為特色,推出餐廳功能,設計團隊將空間作為品牌精神的重要載體,延續(xù)觀點茶室的靈活開放氛圍,著重打造空間的“社交感”,傳遞品牌所秉持的樸素美學精神。
Vegetable House is the second store of tea brand POINT in Nanjing. On the basis of the main tea service in the first store, the vegetable room is characterized by providing healthy and high-quality vegetarian services, and has launched a restaurant function. The design team regards the space as an important carrier of the brand spirit, continues the flexible and open atmosphere of the tea room, focuses on creating a “social sense” of the space, and conveys the simple aesthetic spirit upheld by the brand.
▼餐廳外立面,restaurant facade ?ingallery
▼室內空間概覽,overview of the interior ?ingallery
設計團隊延續(xù)茶室“聚落”的空間主題,在蔬房中以構建體塊空間,營造“社交感”,猶如都市中的“自然社區(qū)”。通過外立面的打開與鋼結構圍合的基本空間形態(tài),塑造連續(xù)而層疊的雙層空間秩序,并連接原始建筑框架,景觀與室內交融呈現,讓得以保留下來的歷史肌理與現代嶄新材料形成反差下的和諧美。
▼空間生成,spatial analysis ?triostudio
The design team continues the space theme of “settlement”, building blocks in the space to create a “natural community” hidden in the city. Through the opening of the fa?ade and the basic spatial form enclosed by the steel structure, a continuous and stacked double-layer spatial order is created, and the original architectural frame is connected, so that the landscape and the interior are blended and presented. The harmonious beauty of contrasting historical texture and new materials.
▼空間與街道的關系,the relationship between space and street ?ingallery
▼歷史建筑框架下的雙層餐廳空間,double-story restaurant space framed by historic building ?ingallery
▼互聯(lián)空間中心的天井 ,atrium at the center ?ingallery
基于強調樸素美學的品牌調性,整體空間在環(huán)境中依地而生,以靈活開放的姿態(tài)介入到年輕消費者的社交生活方式,融入觀點品牌對年輕人都市美好生活的愿景,在茶飲與素食美學的創(chuàng)新下,以重構自然來呈現出連系日常的詩意空間。
Based on the brand tonality that emphasizes simple aesthetics, the overall space is created in the environment, intervenes in the social lifestyle of young consumers with a flexible and open attitude, and integrates the brand’s vision for a better urban life for young people. Under the innovation of tea and vegetarian aesthetics, it reconstructs nature to present a poetic space that connects daily life.
▼天光通透的空間觀感,transparent and bright space ?ingallery
▼空間的層次感,hierarchy of space ?ingallery
▼轉角的卡座,corner deck ?ingallery
利用層高落差形成的層疊地形作為空間中的公共家具,松麟與樺木的原始鋪地材質也增強了戶外體驗感。一層用餐公域中散座與卡座錯落布局,滿足多種形態(tài)的用餐需要。二層空間以包間為主,過道借以“橋”作為建筑符號轉譯,在營造寓意上增強空間的“聯(lián)結”。二層東端的烤茶區(qū)成為茶飲服務的創(chuàng)新延續(xù),“戶外感”的氛圍營造為食客增添多元化的體驗意趣。
The layered terrain formed by the height difference is used as the public furniture in the space, and the original paving material also enhances the sense of outdoor experience. On the first floor, the scattered seats and card seats are arranged in a staggered manner to meet the needs of various forms of dining. The second floor space is dominated by private rooms.
▼烤茶體驗區(qū) ,roasted tea experience area ?ingallery
▼從烤茶區(qū)望向包間,looking at the private room from the roasted tea area ?ingallery
▼用餐區(qū)域設計,dining area design ?ingallery
鋼架為基,磚木為材,日光為媒,包容平和的空間狀態(tài)撥動顧客的多維感官,實現人與空間的互動。觀點蔬房關注都市圈層中人與環(huán)境、與自然的關系探討,從餐廳體驗服務中懷揣對自然的崇敬,帶領人們去向往更樸素的生活方式。
The inclusive and peaceful space state stimulates the multi-dimensional senses of customers and realizes the interaction between people and space. Viewpoint Vegetable House focuses on the relationship between people, the environment, and nature in the urban circle. It carries the reverence for nature from the restaurant experience service, and leads people to yearn for a simpler way of life.
▼空間家具與景觀的關系,the relationship between space furniture and landscape ?ingallery
▼以木材為主營造樸素的空間氛圍,creating a simple spatial atmosphere with wooden materials ?ingallery
▼樓梯近景,close shot of the stairs ?ingallery
▼家具細部,details of the furniture ?ingallery
▼平面圖,plan ?triostudio
項目名稱:觀點蔬房
項目類型:餐飲空間
設計時間:2021年11月-2022年5月
施工時間:2022年5月-2022年8月
設計團隊:TRIOSTUDIO 三厘社
項目地址:江蘇南京
項目狀態(tài):建成
建筑面積:180平方米
攝影版權:ingallery
主要材料:實木,木紋膜,肌理漆,松麟,紅介磚
品牌合作:維光照明
景觀合作:EcoecHO
家具合作:欣亦源家具


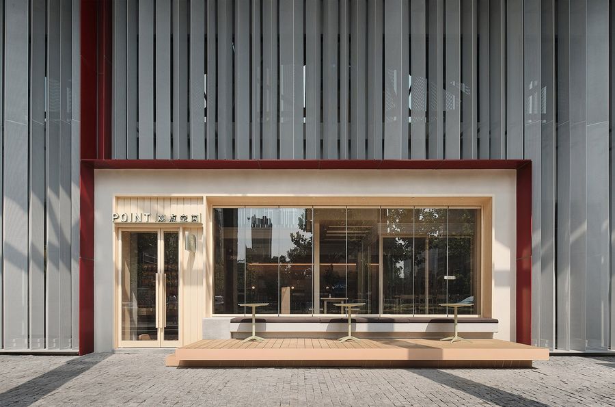
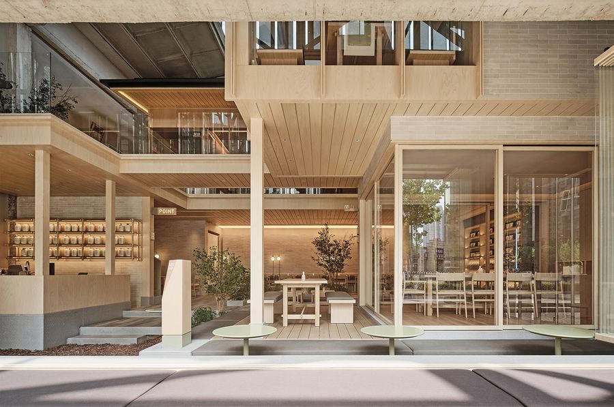
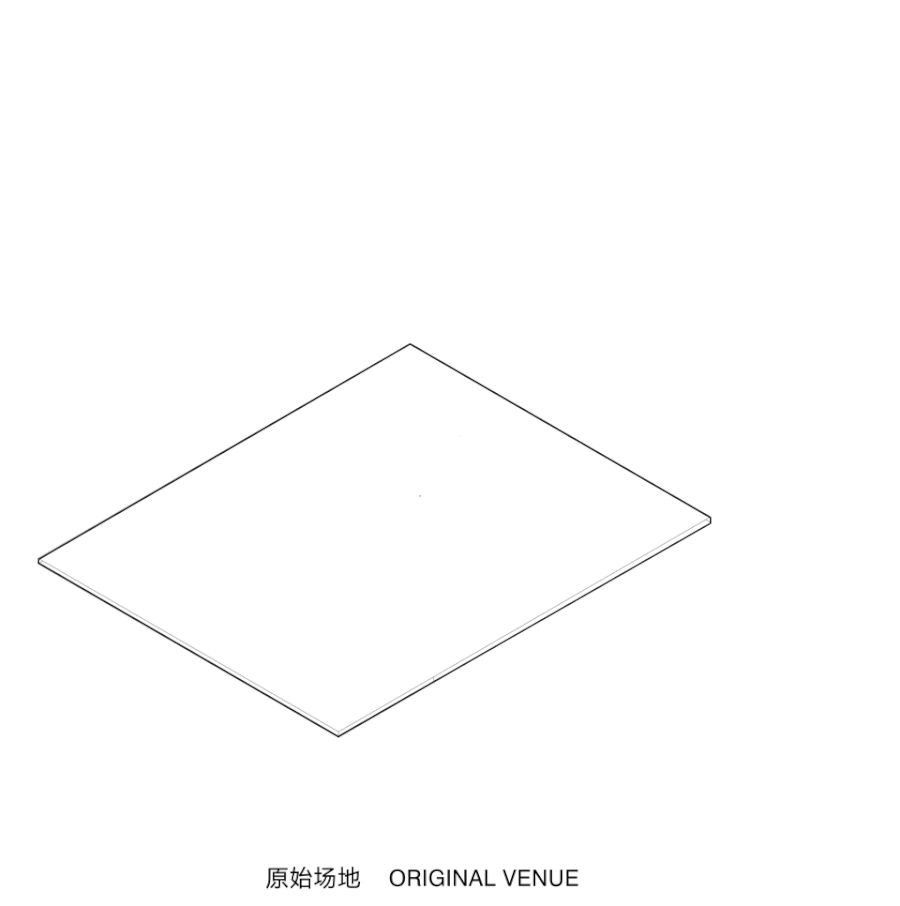
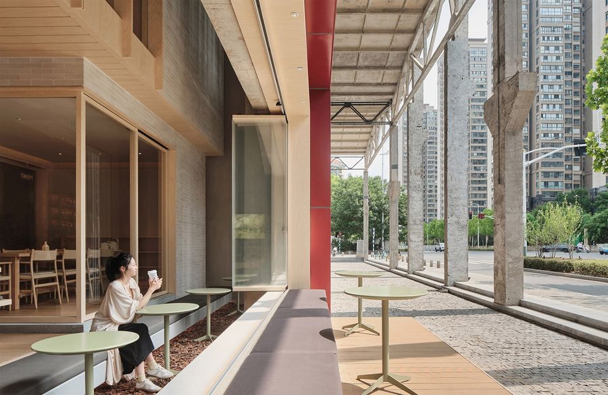
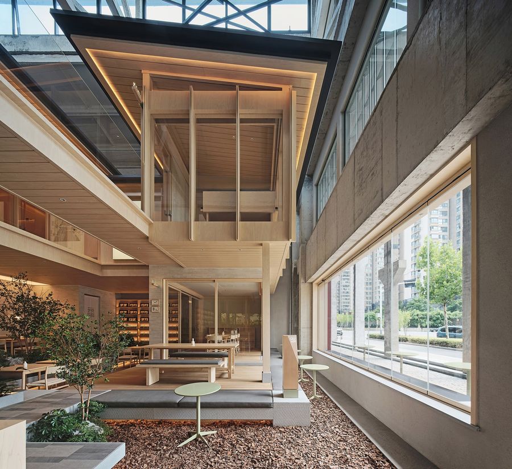
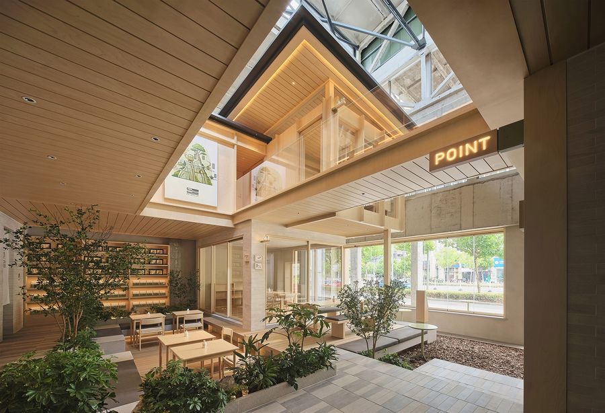
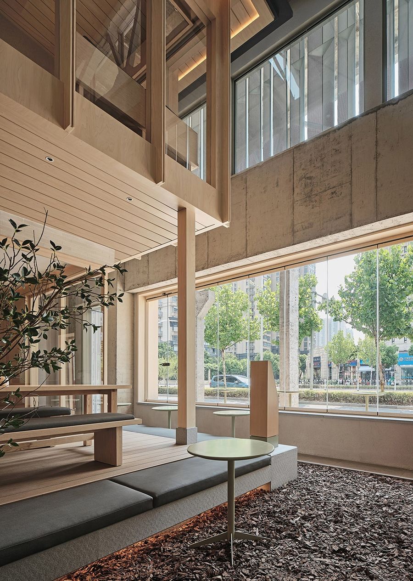
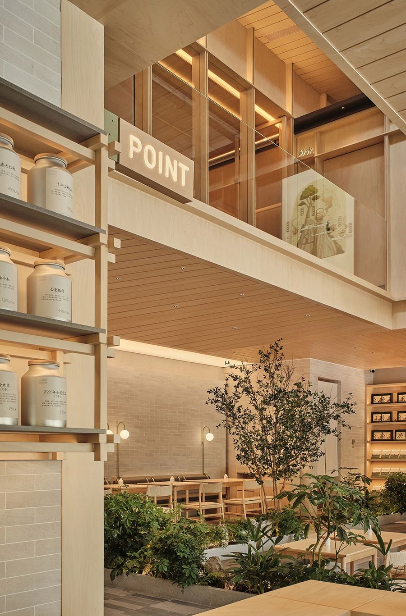
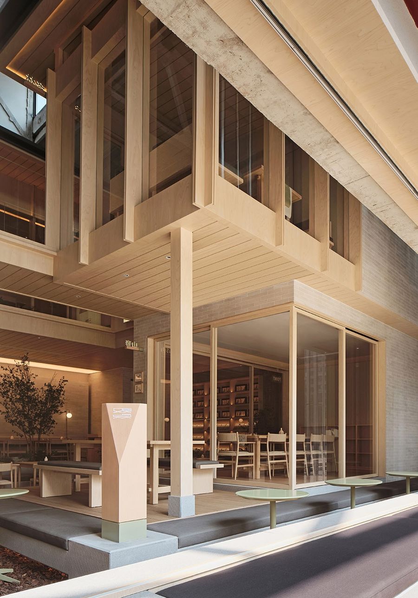
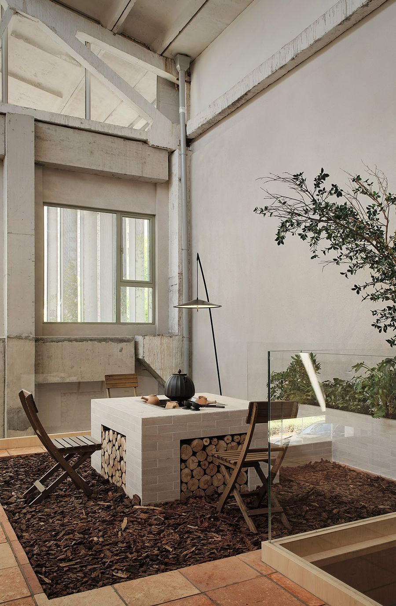
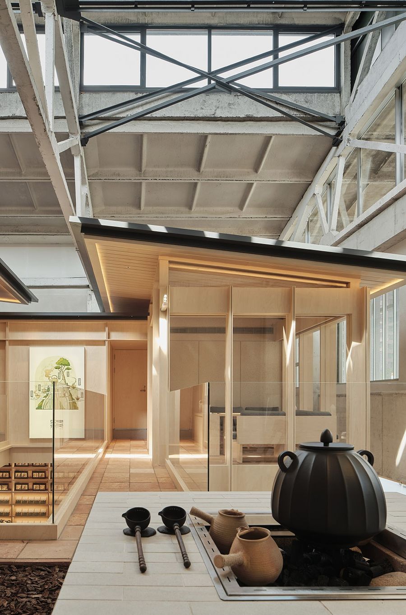
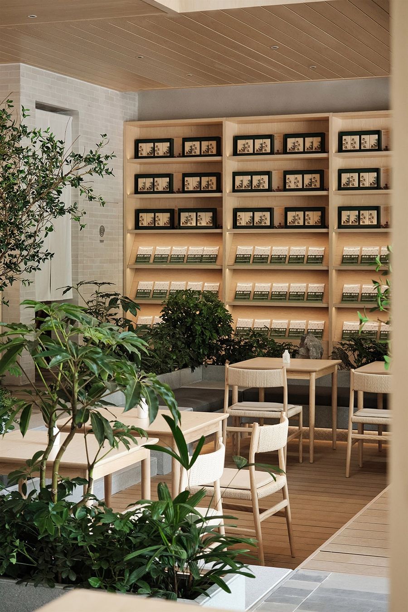
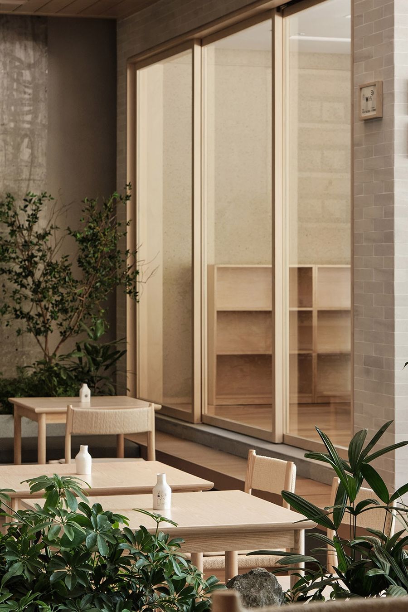
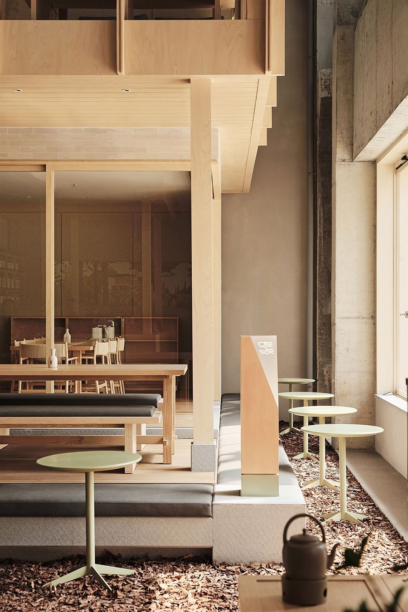
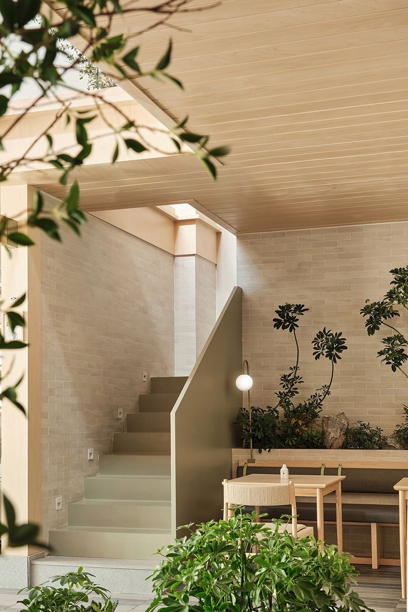
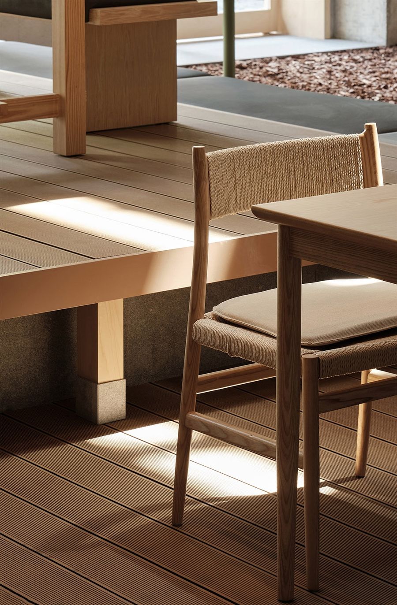
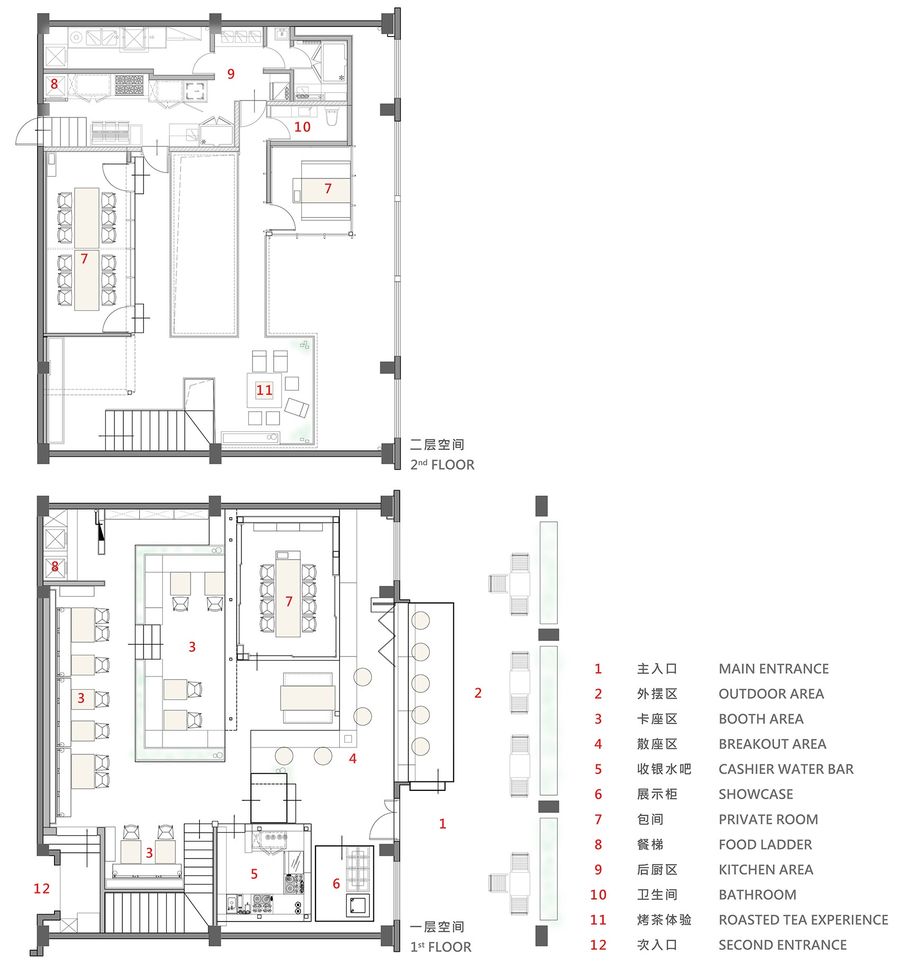











評論(0)