項目名稱 | 予·舒
項目地址 | 成都溫江區
設計面積 | 198㎡
設計風格 | 現代極簡風格
空間設計 | 觀白設計工作室
施工團隊 | 觀白設計施工團隊
戶型結構 | 躍層
序
-
本次的案例是一套170㎡復式空間,原始公共空間零碎缺少聯系,規劃混亂,屋主是一對新婚夫妻,對生活品質要求高,喜歡在閑暇之余看書、喝茶、玩游戲;這套房子作為他們的新房,日常只有小兩口居住,基于屋主對未來的規劃,與屋主交流之后,設計師將空間整體圍繞小兩口的二人世界展開設計……
設計師打破固有的空間界限,重新構建空間之間的聯系,摒棄復雜的形式,用黑、白、灰繪制空間,點綴木色為空間注入生命的活力。
The case of this time is a 170 ㎡ duplex space. The original public space is fragmented and lack of contact. The planning is chaotic. The owner is a newly married couple, who has high requirements for the quality of life. He likes reading, drinking tea and playing games in his spare time; As their new house, this house is only for the young couple. Based on the owner's planning for the future, after communicating with the owner, the designer will design the space around the young couple's world as a whole.
The designer breaks the inherent space boundary, reconstructs the connection between spaces, abandons the complex form, draws the space with black, white and gray, and embellishes the wood color to inject life vitality into the space.
■客戶需求:
①.需要兩個臥室,次臥可以作為未來的兒童房或客臥。
②.需要一個獨立的書房,用作臨時辦公或玩游戲放松的空間。
③.一、二層都需要衛生間,干濕分離,主衛想要一個大浴缸。
④.女主人需要一個化妝的地方,獨立的衣帽間,滿足收納需求。
⑤.洗衣烘干機放在二樓方便晾曬。
⑥.需要中西廚,喜歡現代極簡風格。
▼平面規劃
PLANE PLANNING
■原始戶型:
①.入戶空間過大,空間浪費嚴重。
②.餐廳、廚房過小,空間分布不合理,空間之間過于零碎。
③.原始樓梯為木制樓梯,比較陡安全性與美觀不足。
■改造要點:
①.拆除入戶左側的墻體,將原始入戶區域劃分成兩部分,一半作為中廚,一半作為玄關,中廚與玄關之間用柜體作分隔,劃分空間的同時也解決玄關的儲物問題。
②.將原本中廚的區域改造成西廚,拆除了中廚原本的墻體拆除了,改造成一個開放式的西廚。
③.拆除原始餐廳區域的墻體,做全開放式設計,"LDK"一體化的布局增強空間之間的統一性與互動性。
④.書房采用開放式設計,餐廳與書房空間采用柜體做隔斷,既實用也不浪費空間,兩邊留出過道空間,優化動線的同時讓空間更加通透。
⑤.次衛把洗漱臺放在衛生間外面,使用上更加方便,不能拆除的下水管采用木飾面包裹,洗漱臺與書房之間巧妙的留隙設計,讓兩個空間中都能看見彼此的一角,形成”窺探"的設計手法。
⑥.一層原始陽臺過于狹長實用性不強,將陽臺分成了三部分,分別融入了書房、餐廳、客廳三個不同的空間,為空間增添不同的功能。
⑦.原始的木制樓梯安全性和美觀上不足,將原始樓梯改為鋼結構旋轉樓梯,解決安全性的同時提升空間的美感。
01|玄關
HALLWAY
-
簡潔的玄關設計,溫潤的木飾面讓空間充滿自然與溫暖的味道;懸浮的換鞋凳讓空間更具層次感,不僅可以作為換鞋凳,還可放置和裝飾品作為端景臺,底部預留的200mm可放置常換的鞋,集美感與功能于一體。
Simple porch design and warm wood veneer make the space full of natural and warm taste; The suspended shoe changing stool makes the space more layered. It can not only be used as a shoe changing stool, but also can be placed and decorated as an end view platform. The 200mm reserved at the bottom can be used to place shoes that are often changed, integrating beauty and function.
頂天立地的鞋柜為空間增加收納,中間鏤空讓設計更具趣味性,增強空間之間的互動,讓空間充滿無限的遐想。
The indomitable shoe cabinet increases the storage of the space. The hollow out in the middle makes the design more interesting, enhances the interaction between the spaces, and makes the space full of infinite reverie.
透過百葉簾進入室內稀疏的光影,讓空間變得更加溫柔,洞洞板的加入讓墻面更具立體感,右側的換衣鏡方便出門時整理衣著。
The sparse light and shadow entering the room through the shutter makes the space more gentle. The addition of the hole board makes the wall more three-dimensional. The changing mirror on the right is convenient for finishing clothes when going out.
02|廚房
KITCHEN
-
廚房“L"形的的設計在保證空間寬敞的同時,最大限度的增加操作空間,橘黃色的櫥柜在灰色墻磚的映襯下格外的亮眼,左側鏤空的區域增加廚房與玄關區域的互動,讓空間不封閉。
The "L" shaped design of the kitchen not only ensures the spacious space, but also maximizes the operation space. The orange cabinets are particularly bright against the gray wall tiles. The hollow area on the left increases the interaction between the kitchen and the porch area, so that the space is not closed.
廚采用半開放式設計,極窄邊框的玻璃推拉門分割中西廚的同時,隔絕中廚的油煙, 西廚島臺極具功能性與形式感,提升空間的格調。既可作為廚房操作臺面的延續,還可作水吧臺等。
The kitchen adopts a semi open design. The glass sliding door with a very narrow frame separates the Chinese and Western kitchens, while isolating the oil smoke from the Chinese kitchens. The western kitchen island is very functional and formal, enhancing the style of the space. It can not only be used as a continuation of the kitchen operating table, but also as a water bar, etc.
03|客廳
A LIVING ROOM
-
“LDK"一體化設計讓空間變得更加靈活,同時促進家人之間的互動,開放式布局讓空間視覺上更加通透,將空間做到最大化,每個空間又獨立又共通。
The "LDK" integrated design makes the space more flexible and promotes the interaction between families. The open layout makes the space visually more transparent and maximizes the space. Each space is independent and common.
把原始的陽臺分成三部分,一部分納入客廳空間,將陽臺區域抬高做地臺,閑暇時光可在這看書喝茶;地臺錯落處安裝燈帶,打造空間的層次感,不僅提升顏值還能營造溫馨的氛圍感。
The original balcony is divided into three parts. One part is incorporated into the living room space, and the balcony area is raised as a platform. You can read and drink tea here in your spare time; Lamp strips are installed at the staggered places on the platform to create a sense of hierarchy of space, which not only improves the appearance, but also creates a warm atmosphere.
溫潤的木飾面與灰色水泥漆搭配,柔和與冷冽質感相融合,空間更具層次感,無主燈的設計,讓空間更具簡潔的質感。
The warm wood veneer is matched with gray cement paint, and the soft and cold texture are combined to make the space more hierarchical. The design without main lamp makes the space more concise.
空間以黑白灰為主色調,融入溫潤的木紋色,營造出高級的氛圍感,電視柜白色與黑色相間簡潔大氣,左側黑色的開放格設計與樓梯扶手相呼應。
The space is mainly black-and-white and gray, with warm wood grain color, creating a high-level atmosphere. The TV cabinet is white and black with simple atmosphere. The black open grid design on the left echoes with the stair handrail.
弧形的旋轉樓梯與極簡的空間完美的配合,線與面的交織富有美感,豐富空間層次感,給人一種視覺縱深感,仿微水泥的地磚與頂面相呼應,增強空間的統一性。
The arc-shaped rotating stairs are perfectly matched with the minimalist space. The interweaving of lines and surfaces is full of aesthetic feeling, enriching the sense of spatial hierarchy, giving people a sense of visual depth. The floor tiles imitating micro cement echo with the top surface to enhance the unity of space.
04|餐廳
RESTAURANT
-
餐廳外側的陽臺造景的設計,讓自然的氣息融入室內,靠窗的墻面采用木紋飾面,溫潤的木紋色給空間增添活力,從材質不同的紋理中帶出視覺的層次與質感。
The landscape design of the balcony outside the restaurant integrates the natural atmosphere into the interior. The wall near the window is decorated with wood grain. The warm wood grain color adds vitality to the space and brings out the visual level and texture from the texture of different materials.
淺灰與原木色的搭配給人回歸自然的輕松感。
The combination of light grey and log color gives people a relaxed feeling of returning to nature.
頂面微水泥與地面地面仿微水泥地磚,營造出滿滿的靜謐感,陽臺的造景讓空間更加愜意。
The micro cement on the top and the imitation micro cement tiles on the ground create a full sense of tranquility. The landscaping of the balcony makes the space more comfortable.
餐廳的后方為開放式書房,雙向并行的通道讓空間更加通透不密閉。
The back of the restaurant is an open study, and the two-way parallel passage makes the space more transparent and airless.
黑色的巖板餐桌與樓梯的扶手相呼應,增加空間色彩的層次感,開放式布局讓視線在空間中一覽無余。
The black rock plate dining table echoes with the handrail of the stairs to increase the sense of hierarchy of space color. The open layout allows you to have a glance in the space.
餐廳外造景的設計為空間注入自然的生命力。
The landscape design outside the restaurant injects natural vitality into the space.
05|書房
STUDY ROOM
-
書房開放式的設計讓空間更通透,溫潤的木紋質感,干凈治愈且純粹,大面積的原木色讓空間更具暖意;開放式設計讓書房與盥洗間連為一個整體,讓空間顯得大氣,中間的鏤空設計更具結構感。
The open design of the study makes the space more transparent. The warm wood grain texture is clean, cured and pure. The large area of log color makes the space more warm; The open design makes the study and lavatory connected as a whole, making the space look atmospheric, and the hollow out design in the middle has a sense of structure.
盥洗間簡潔的體塊更能體現出設計的美感,純白的洗面臺與柜體與溫潤的木飾面形成強烈的對比的同時讓空間色彩也更具層次感,洗面臺左側拆不掉的下水管用木飾面包裹,增強空間的整體性,讓空間更簡潔明了。
The simple body of the washroom can better reflect the aesthetic feeling of the design. The white washstand and the cabinet form a strong contrast with the warm wood finish, which makes the space color more layered. The sewer pipe on the left side of the washstand that cannot be removed is wrapped with wood decoration to enhance the integrity of the space and make the space more concise and clear.
06|次臥
BEDROOM
-
次臥采用榻榻米設計讓空間功能更具多樣性,整個臥室空間以日式原木風為基調,充滿溫馨的氛圍感;床尾的柜體為空間增加儲物的功能,榻榻米臺階的設計讓空間更具結構的層次。
The second bedroom adopts tatami design to make the space function more diverse. The whole bedroom space is full of warm atmosphere with Japanese log style as the keynote; The cabinet at the end of the bed increases the storage function for the space. The design of tatami steps makes the space more structured.
書桌采用懸浮式設計,將現代簡約發揮到極致,拉通的書柜極簡的設計,讓空間更加的整潔統一。
The desk adopts the suspension design, which gives full play to the modern simplicity. The minimalist design of the pull through bookcase makes the space more tidy and unified.
07|主臥
BEDROOM
-
主臥保留了原始的異形頂面,讓空間靈動又有氛圍感,頂面采用灰色藝術漆飾面與地面相呼應,右側窗戶弧形的造型為空間增添不一樣的味道。
The master bedroom retains the original shaped top surface, which makes the space flexible and atmosphere. The top surface is decorated with gray art paint to echo the ground. The curved shape of the right window adds a different flavor to the space.
空間整體色彩以灰調為主,床頭背景鏤空處暖意的燈光成為空間的點睛之筆,讓臥室氛圍更加輕松,營造出溫暖舒適的睡眠空間。
The overall color of the space is mainly gray. The warm light in the hollowed out background at the head of the bed becomes the finishing touch of the space, making the bedroom atmosphere more relaxed and creating a warm and comfortable sleeping space.
衣柜白色平板門與黑色玻璃門相間設計,玻璃門視覺上更加高級神秘;極簡的設計、流暢的線條,呈現出幾何的美感。
The white flat door and black glass door of the wardrobe are designed alternately, and the glass door is visually more advanced and mysterious; The minimalist design and smooth lines present the beauty of geometry.
臥室也能看見沐浴區的一角,實現空間之間的互動。
The bedroom can also see a corner of the bathing area to realize the interaction between spaces.
左邊靠墻一側式女主人的化妝區域,雙排衣柜極大的滿足了屋主對儲物的需求,溫潤的木色與沉穩的黑色讓空間更具層次感。
In the dressing area of the hostess on the left side of the wall, the double row wardrobe greatly meets the owner's needs for storage. The warm wood color and calm black make the space more layered.
07|衛生間
TOLIET
-
衛生間采用幽靈推拉門,隔絕隱私得同時讓空間顯得更加簡約高級。
The bathroom adopts ghost sliding door to isolate privacy and make the space more simple and advanced.
空間以灰色為主色,馬桶背景墻黑色墻磚讓空間多了幾分深邃,洗面臺雙盆的設計可供夫妻倆同時使用,浴室柜溫潤的木色讓整個空間多了幾分溫暖。
The main color of the space is gray. The black wall tiles of the toilet background wall make the space more profound. The double basin design of the washtable can be used by the couple at the same time. The warm wood color of the bathroom cabinet makes the whole space more warm.
浴缸與過道的之間采用玻璃隔斷,增添設計感的同時又不影響室內的采光。
The glass partition is used between the bathtub and the aisle to add a sense of design without affecting the indoor lighting.
嵌入式的淋浴花灑,外觀上更加簡潔大方讓空間更高級,大面積的玻璃為空間提供了良好的采光,空間更通透明亮。
The embedded shower is more concise and generous in appearance, making the space more advanced. The large area of glass provides good daylighting for the space, making the space more transparent and bright.
嵌入式的淋浴花灑,外觀上更加簡潔大方讓空間更高級,大面積的玻璃為空間提供了良好的采光,空間更通透明亮。
The embedded shower is more concise and generous in appearance, making the space more advanced. The large area of glass provides good daylighting for the space, making the space more transparent and bright.
08|陽臺
BALCONY
-
將淋浴房設計在陽臺的一角,便于晾曬。
The shower room is designed in a corner of the balcony for easy drying
09|軟裝陳列
DECORATION LIST
-



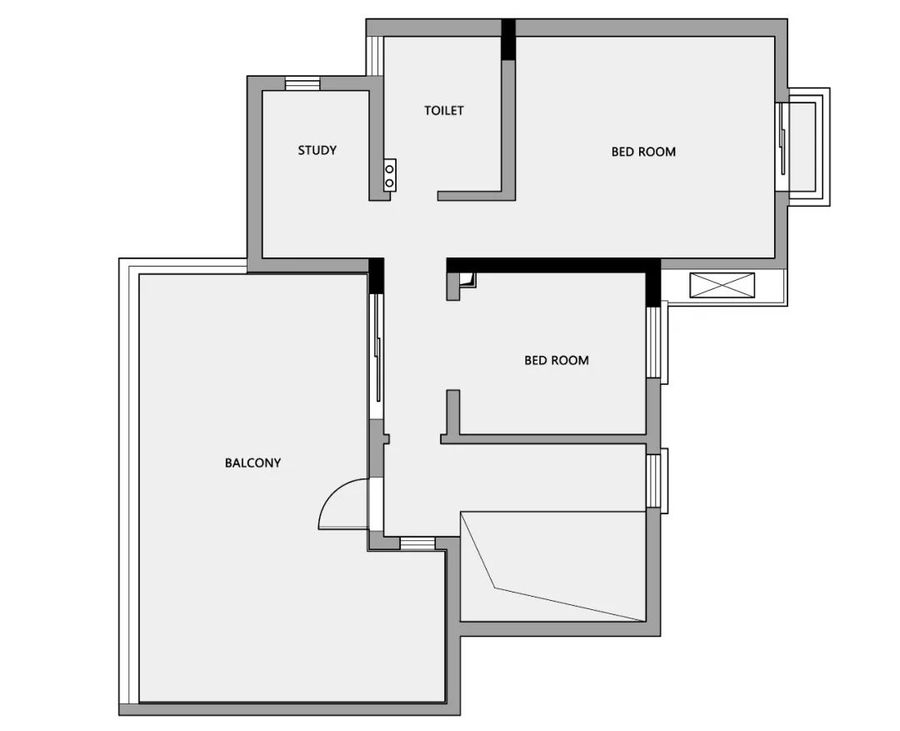
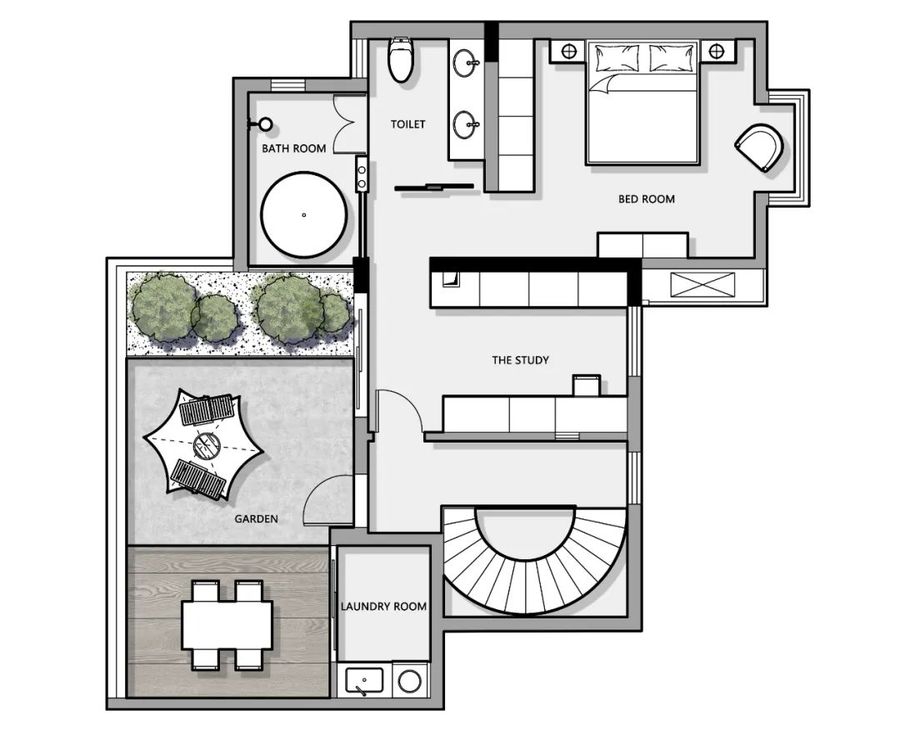
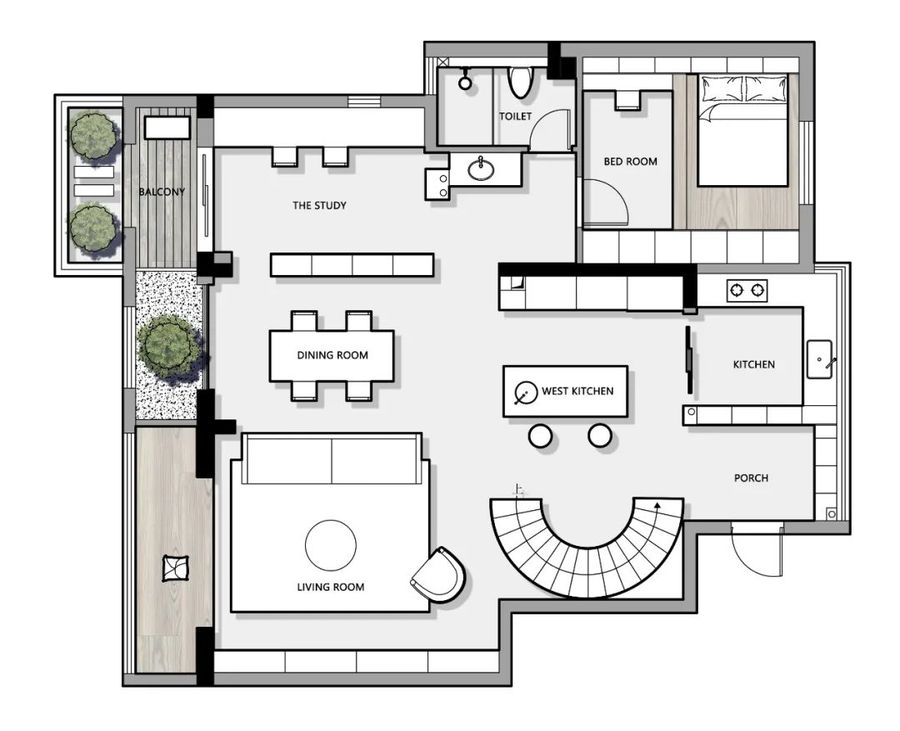
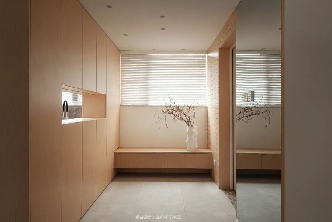
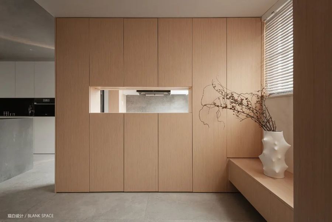
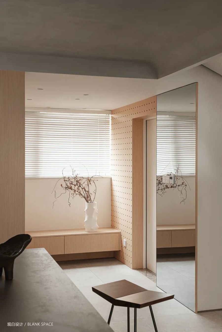
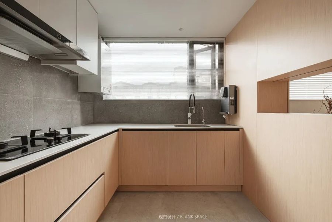
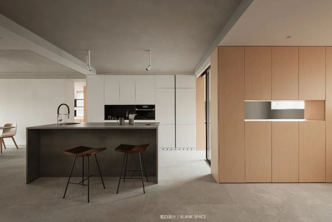
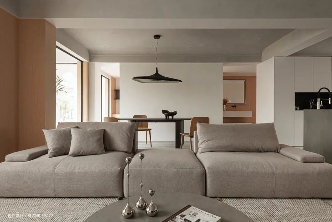
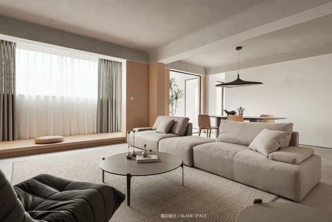
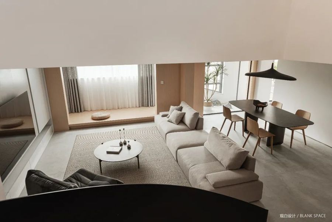
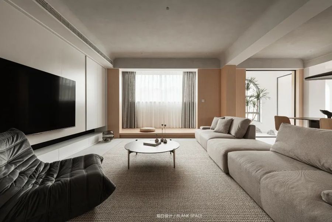
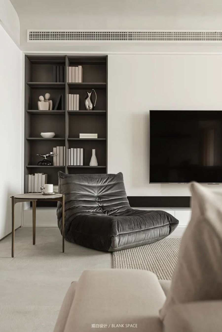
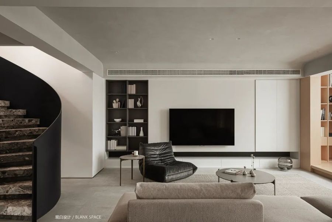
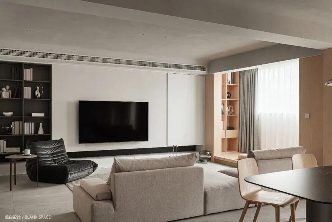
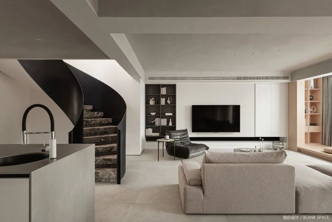
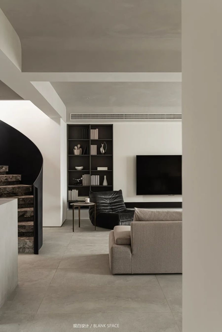
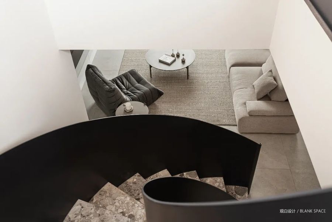
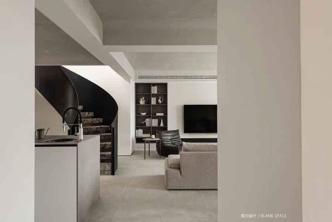
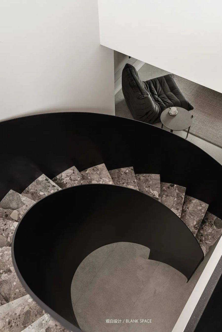
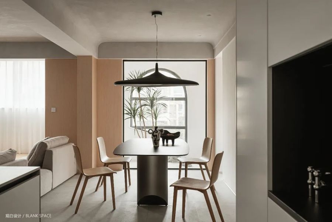
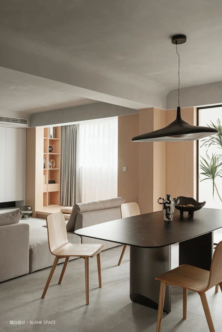
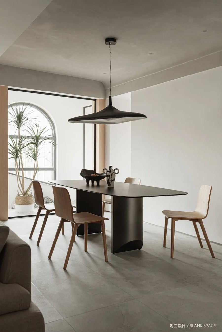
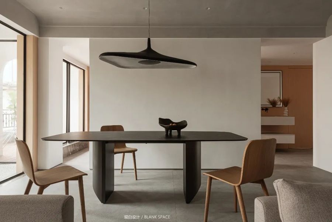
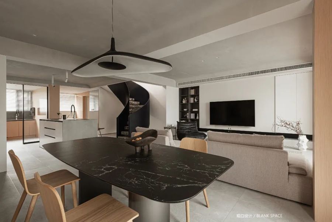
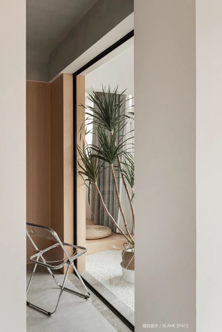
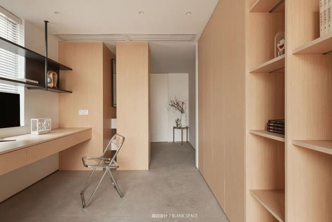
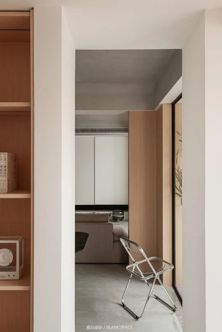
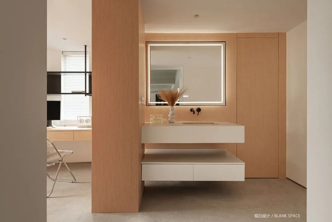
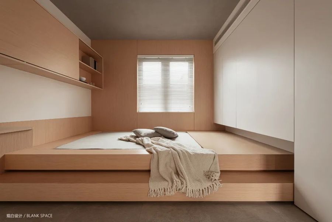
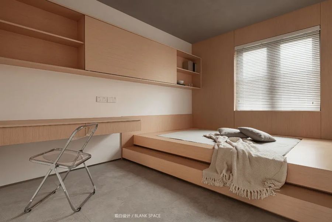
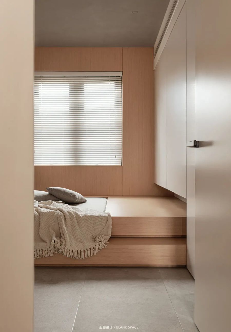
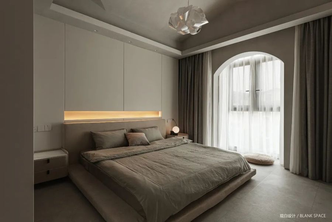
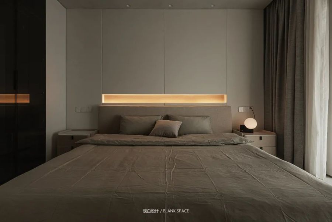
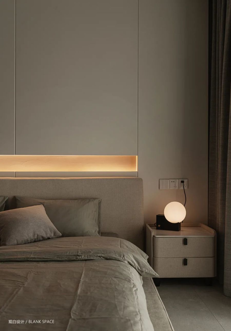
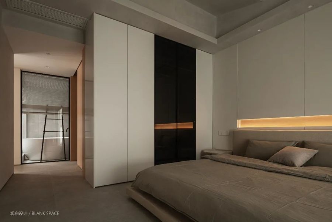
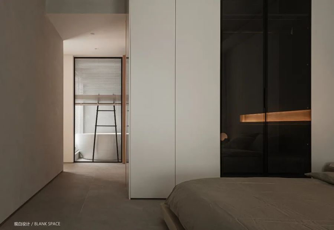
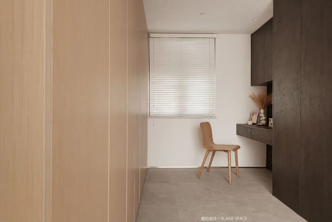

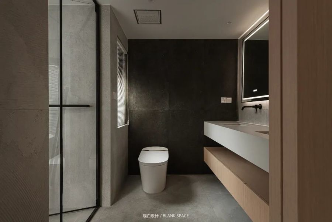
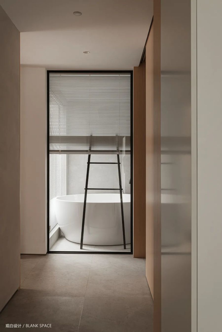
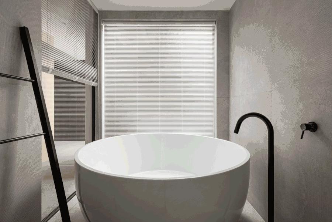
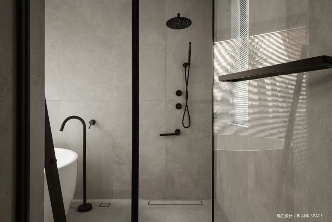
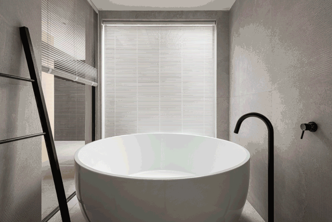
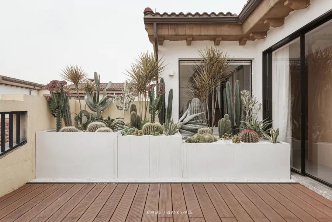
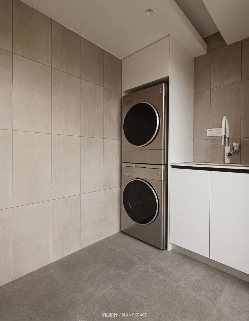
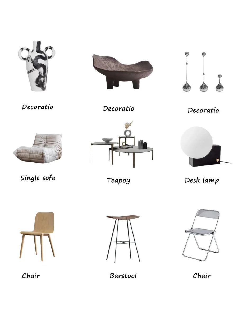











評論(0)