觀白設計 | 光聿 | 打破空間界限重組格局
-
項目名稱 | 光聿
項目地址 | 成都天府新區戛納灣金棕櫚
設計面積 | 120㎡
設計風格 | 現代極簡風格
空間設計 | 觀白設計工作室
施工團隊 | 觀白設計施工團隊
戶型結構 | 套四改套一
-
序
-
原戶型是一套120㎡的四居室,屋主是90后男青年,養了一只貓,工作之余,喜歡宅在家里看書、喝咖啡、逗貓;屋主對新時代的生活品質與個性的追求,使得不被傳統思想所束縛;四居室爆改一居室屋主希望空間可以更具個性化,寬敞開闊,同時讓貓咪也可以在空間暢通無阻。
設計師將“窺探”的設計手法發揮到極致,開放式處理,打破空間界限,重組空間格局,視線可以在空間中暢通無阻。
The original house type is a four bedroom house with an area of 120 ㎡. The owner is a young man from the post-90s generation who has a cat. After work, he likes to stay at home reading, drinking coffee and teasing the cat; The owner's pursuit of the quality of life and personality in the new era makes him not bound by traditional ideas; At the same time, it is hoped that the four rooms can be more spacious and unobstructed.
The designer gives full play to the design method of "snooping", open processing, breaking the space boundary, reorganizing the space pattern, and the line of sight can be unobstructed in the space.
-
▼平面規劃
PLANE PLANNING
■客戶需求:
①.只需要一個大臥室,一個衛生間。
②.需要一個獨立的書房,用作臨時辦公或玩游戲放松的空間。
③.需要一個明亮寬敞的衛生間,干濕分離。
④.衣物較多所以需要足夠的儲物空間和獨立的衣帽間,滿足收納需求。
⑤.中西廚都要,需要一個島臺。
⑥.喜歡簡潔干凈的現代極簡風格,色調上喜歡黑白灰色,沉著穩重。
■改造要點:
①.原始餐廳空間較為局促,將餐廳與旁邊臥室打通,加大餐廳區域,滿足客戶對西廚、島臺、鞋柜的需求。
②.在客廳與書房之間的墻體開窗洞,增強空間之間的互動性。
③.拆除主臥室與次臥室之間的墻體,中間用柜體作隔斷劃分空間,左右留通道,方便進出的同時讓空間更通透,增強空間互動性。
④.入戶正對面的過道區域造景的手法,讓它成為空間的一大亮點,主臥的門用玻璃推拉門代替,增強空間的采光與通透性。
⑤.將原來主衛的空間改做衣帽間,拆除與衛生間之間的墻體,用衣柜代替墻體,既分隔空間又增加儲物功能,衣帽間與衛生間間隙,讓空間變得更有趣味。
⑥.將原本衛生間擴大,酒店式衛生間四分離設計,干濕分區,使用上互不打擾,馬桶與淋浴區的落地大玻璃,引入采光,讓空間更通透。
▁
01|玄關
HALLWAY
-
適當的留白讓空間更具想象力
使畫面更有空間悠遠意境和想象空間
-
入戶處預留900mm做鞋柜,到頂的玄關柜設計,為空間增加了更多的收納空間;白色的柜子與頂面,讓空間顯得干凈明亮,空出的區域放置穿衣鏡與換鞋凳,解決出入家門時的需求。
900mm shoe cabinet is reserved at the entrance, and the porch cabinet at the top is designed to increase more storage space for the space; The white cabinet and top surface make the space appear clean and bright. The empty area is equipped with dressing glasses and shoe changing stools to meet the needs of entering and leaving the house.
▁
02|廚房
KITCHEN
-
留白手法讓空間更通透
化繁為簡增加空間底蘊
-
廚房以白色為基色,雙一字布局增加操作臺面,動線流暢,白色櫥柜采用無拉手設計,讓櫥柜顯得更有質感,干凈簡潔。
The kitchen takes white as the base color, the double one word layout increases the operating table, and the moving line is smooth. The white cabinet adopts the handle free design, which makes the cabinet look more textured, clean and concise.
家電嵌入式設計讓空間利用最大化,極窄邊框玻璃推拉門隔斷中廚的油煙,又讓空間之間保持簡潔貫通,無地軌的設計讓打掃起來更便利。
The embedded design of household appliances maximizes the use of space. The extremely narrow frame glass sliding door separates the oil fume from the Chinese kitchen, and keeps the space concise and connected. The trackless design makes it more convenient to clean.
西廚與餐廳融為一體,簡潔的頂面與柜體流暢的線條,讓空間更加簡潔明了,島臺的設計增加操作與儲藏空間。
The western kitchen is integrated with the restaurant. The simple top surface and smooth lines of the cabinet make the space more concise and clear. The design of the island increases the operation and storage space.
▁
03|餐廳
RESTAURANT
-
斑駁的光影、侘寂的造景
讓空間增添幾分枯寂感
-
大面積的留白設計讓空間更具想象力,原木色的餐桌與黑色的島臺提升空間的色彩,讓空間更具設計感。
The large-area blank design makes the space more imaginative. The log colored dining table and the black island enhance the color of the space and make the space more sense of design.
落地窗為餐廳提供了充足的采光,豎百葉在陽光的洗禮后留下了自己的印跡,光從百葉的縫隙透進來,仿佛整個空間上了一層柔光濾鏡。
The floor to ceiling windows provide sufficient daylighting for the restaurant. The vertical shutters leave their own footprints after the baptism of the sun. The light penetrates through the gaps of the shutters, as if a layer of soft light filters were on the whole space.
餐島一體化設計,形成洄游動線,成為空間的中心點,島臺增強餐廳的功能性,提升餐廳的高級感。
The integrated design of the dining Island forms a migratory moving line and becomes the central point of the space. The island platform enhances the functionality of the restaurant and enhances the sense of high-grade of the restaurant.
餐邊柜的設計黑白相間,錯落有致,開放格讓空間更具立體感。左側的造景細白的沙石,配上斑駁的花瓶與枯枝,增添幾分侘寂的枯寂感。
The design of the side cabinet is black-and-white, scattered, and the open grid makes the space more three-dimensional. The fine white sand and stone on the left, coupled with mottled vases and dead branches, add a sense of silence.
過道盡頭的綠植讓空間活了起來,把自然氣息融入室內,高級感滿滿。
The green plants at the end of the corridor make the space live, and integrate the natural atmosphere into the interior, with a full sense of high-grade.
從書房可以觀測到餐廳的一角,讓空間之間的互動更有趣。
A corner of the restaurant can be observed from the study, which makes the interaction between spaces more interesting.
▁
04|客廳
A LIVING ROOM
-
通過不同材質的對比
勾勒出空間的層次
-
客廳采用無主燈設計,空間整體更加簡潔輕盈。灰色水泥漆與木紋飾面豐富了空間的質感。在客廳和書房之間的縫隙,增加了空間的美感和層次感,也更通透。
The living room adopts the design of no main lamp, and the overall space is more concise and light. Gray cement paint and wood grain finish enrich the texture of the space. The gap between the living room and the study increases the sense of beauty and hierarchy of the space and is more transparent.
簡潔的電視墻整體給人感覺干凈舒服,懸浮式設計讓空間的層次感更加明了,中間鏤空設計可放置一些小物品。
The simple TV wall as a whole feels clean and comfortable. The suspended design makes the sense of hierarchy of the space clearer. The hollow design in the middle can place some small items.
客廳與書房之間的留縫處理,讓空間之間的交流暢通無阻,灰色的水泥漆搭配同色系的沙發讓空間更具質感。
The seam treatment between the living room and the study makes the communication between the spaces unimpeded. The gray cement paint and the sofa of the same color make the space more textured.
▁
05|書房
STUDY ROOM
-
開放式處理
增強空間之間的互動性
-
書房與臥室中間采用書柜作分隔,兩邊留出過道的設計,既區分了兩個空間,又讓空間顯得更加通透簡潔。
The study and bedroom are separated by bookcases, and the design of aisles on both sides not only distinguishes the two spaces, but also makes the space more transparent and concise.
衛生間門采用了無軌道式幽靈門,營造私密空間的同時,同樣凸顯裝飾功能。同時衛生間也省去了門套的設計,從衛生間內部進行收口處理,從外觀上讓幽靈門更極簡高級。
The bathroom door adopts trackless ghost door, which not only creates a private space, but also highlights the decorative function. At the same time, the design of door pocket is also omitted in the bathroom, and the closing treatment is carried out from the interior of the bathroom, which makes the ghost door more simple and advanced in appearance.
書房和客廳之間的“窺探”設計手法讓彼此之間相互呈現,玻璃推拉門給了空間更通透的視覺環繞;色調上延續了餐廳空間以白色為基調,木飾面的加入讓空間多了幾分溫度。
The "snooping" design between the study and the living room presents each other, and the glass sliding door gives a more transparent visual surround to the space; The tone continues the restaurant space, with white as the basic tone, and the addition of wood veneer makes the space a little more warm.
▁
06|臥室
BEDROOM
-
暗黑的色調
讓空間充滿神秘與安穩
-
主臥以暗色為主,暗色更能獲得內心的平靜,床頭背景采用了黑色墻板飾面更具高冷的氣質,溫潤的木飾面與暖色的燈光,冷峻中又透出家的溫度,打造出舒適的睡眠空間。
The master bedroom is dominated by dark color, which can better obtain inner peace. The bedside background adopts black wallboard finish, which has a higher and cold temperament. The warm wood finish and warm light can reflect the temperature of home in the cold, creating a comfortable sleeping space.
傍晚打開暖黃色的燈光,營造出整個臥室的靜謐舒適的氛圍。
Turn on the warm yellow light in the evening to create a quiet and comfortable atmosphere in the whole bedroom.
大面積的玻璃讓視線在空間中暢通無阻。
The large area of glass makes the line of sight unobstructed in the space.
臥室左側是衣帽間,雙排衣柜為屋主提供了更多的儲物空間,陽光的撒入讓空間更具愜意與溫暖,閑暇時刻可以在這看看書,享受休閑的時光。
On the left side of the bedroom is the cloakroom. The double row wardrobe provides more storage space for the owner. The sunshine makes the space more comfortable and warm. You can read books here and enjoy leisure time in your spare time.
衣帽間左右柜子不同色,讓空間色調上更有層次,左側留縫處理,讓視覺可以看到景觀綠植的一角。靠窗的一側與浴室之間采用玻璃阻隔,呈現似有若無的浪漫感。
The left and right cabinets in the cloakroom have different colors, which makes the space more layered in color. The left side is left with seams, so that the vision can see a corner of the landscape green plants. The window side and the bathroom are separated by glass, which seems to have a romantic feeling.
陽光透過百葉窗過濾出更柔和的光線,形成溫暖愜意的一角。
The Sunlight filters out softer light through the shutters, forming a warm and comfortable corner.
▁
07|衛生間
TOLIET
-
光影重疊,明暗交織
分離式設計使用上互不干擾
-
酒店式衛生間設計,采用四分離,各個空間互不干擾;色調上以白色為主,大面積的玻璃引入光線,呈現出干凈、高級的氛圍,讓空間更通透,給人整體流暢的現代感覺;極窄邊框的玻璃推拉門,無地軌無門套的設計讓空間輕盈,同時分隔了浴室與洗面臺也不阻擋陽光,讓洗面臺區域也能獲得更多的光線。
The design of hotel toilet adopts four separation, and each space does not interfere with each other; The color tone is mainly white, and the large area of glass introduces light, presenting a clean and advanced atmosphere, making the space more transparent and giving people a smooth modern feeling as a whole; The glass sliding door with extremely narrow frame and the design without ground rail and door pocket make the space light. At the same time, it separates the bathroom from the washstand without blocking the sun, so that the washstand area can also get more light.
以白色為基色打造出明亮簡潔的空間,木飾面和木色柜體帶來自然的氣息,入墻式水龍頭高級細致,看起來更加簡潔美觀;右側使用玻璃與景觀分隔,無論在身處哪個區域都能欣賞到景觀。
White is used as the base color to create a bright and simple space. The wood finish and wood color cabinet bring a natural flavor. The wall faucet is advanced and detailed, which looks more concise and beautiful; The right side is separated from the landscape by glass, so you can enjoy the landscape no matter where you are.
獨立的淋浴間與馬桶間,中間采用玻璃做隔斷,在使用上互不干擾,接天連地的玻璃隔斷讓空間更加通透明亮嵌入式淋浴與隱藏式地漏將極簡發揮到極致,黑色壁龕設計簡潔,方便洗浴用品的存放。
The independent shower room and toilet room are separated by glass in the middle, which does not interfere with each other in use. The glass partition connected to the sky and the ground makes the space more transparent. The embedded shower and hidden floor drain give full play to the extreme simplicity. The black niche design is simple and convenient for the storage of bath products.
通過衣帽間與浴室的玻璃隔斷讓人對另一個空間形成窺探,可以看見彼此一角,陽光透過百葉窗斑駁的光影灑在浴缸上,名副其實的日光浴。
Through the glass partition between the cloakroom and the bathroom, people can peep into another space. They can see one corner of each other. The sun shines on the bathtub through the mottled light and shadow of the shutters, which is a real sunbath.
▁
08|軟裝陳列
DECORATION LIST
-
個性化追求
選擇自己心儀的


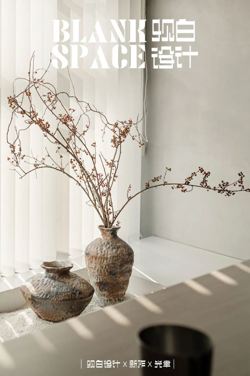
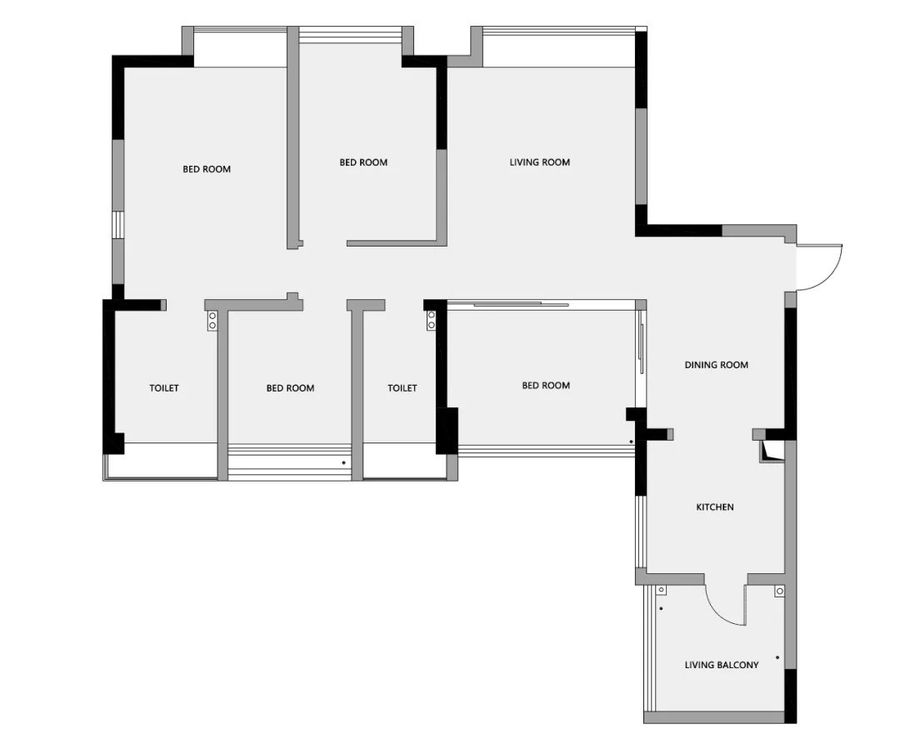
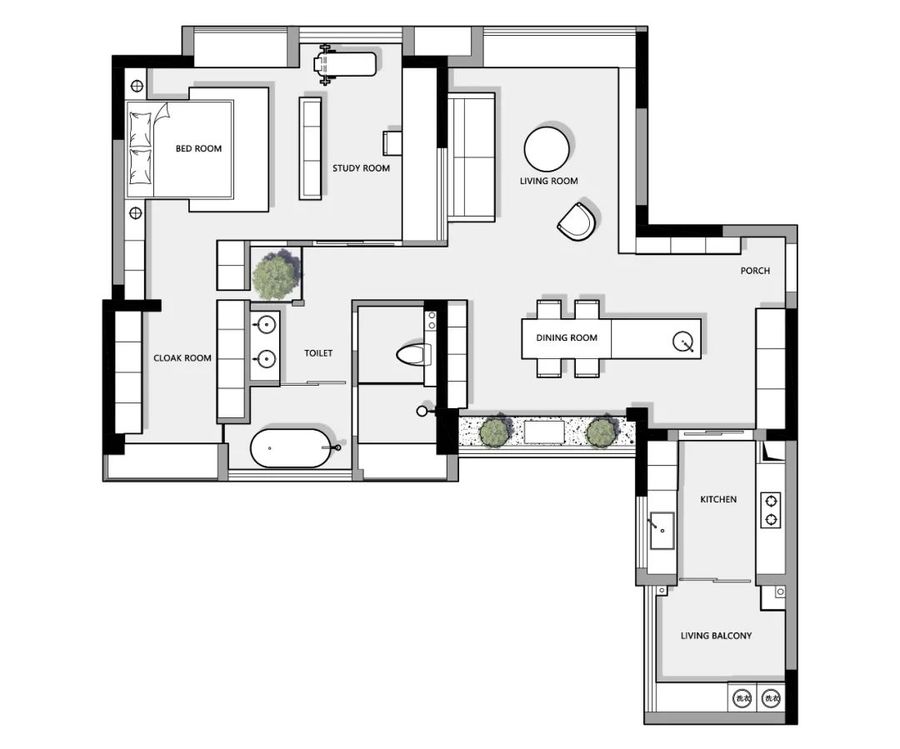
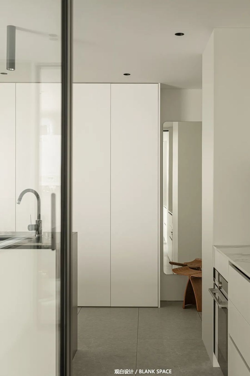
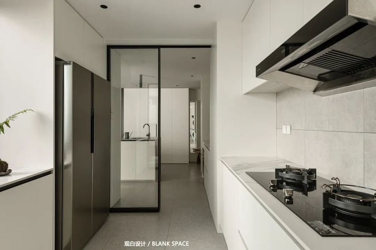
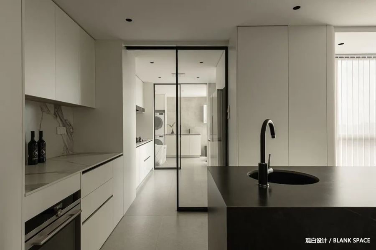
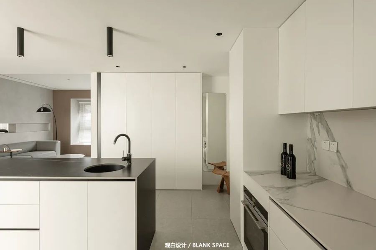
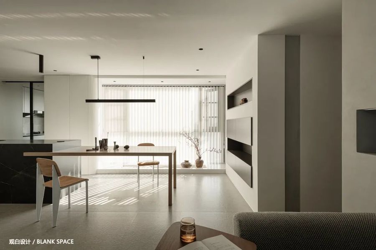
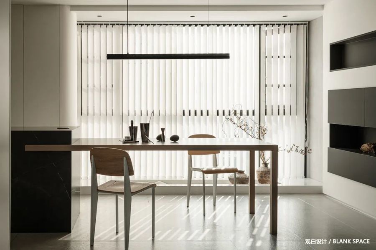
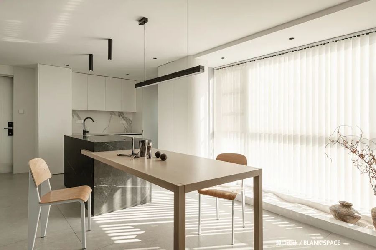
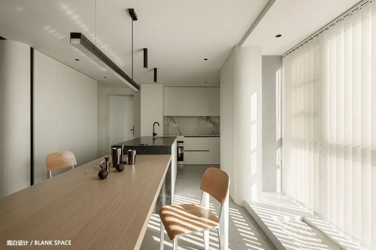
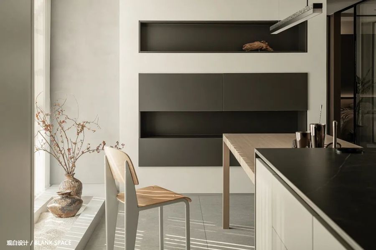
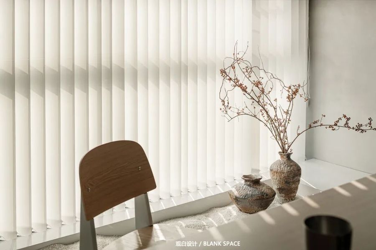
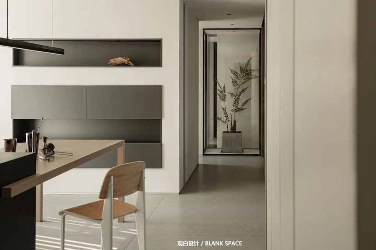
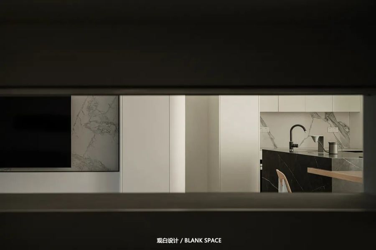
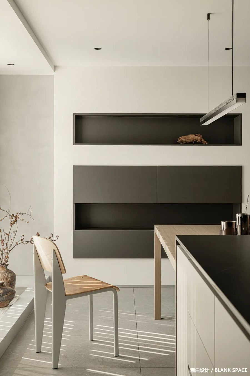
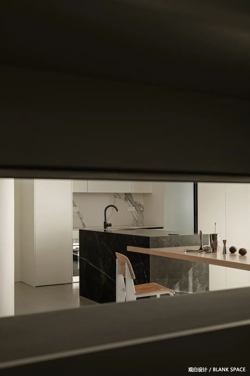
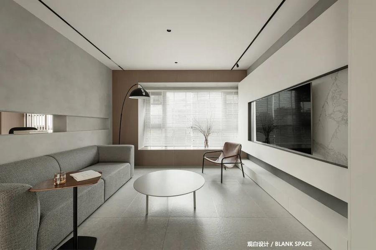
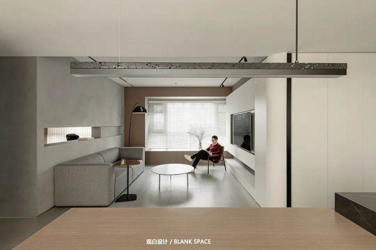

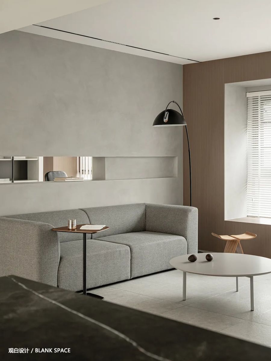
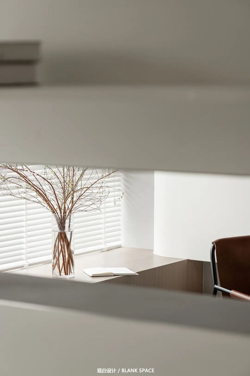
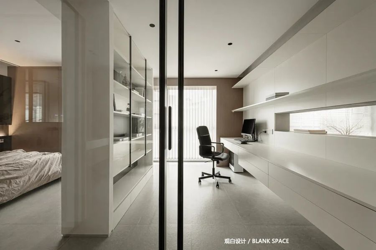
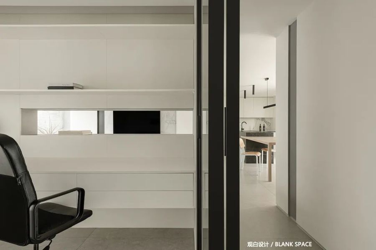
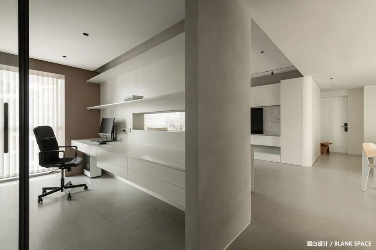
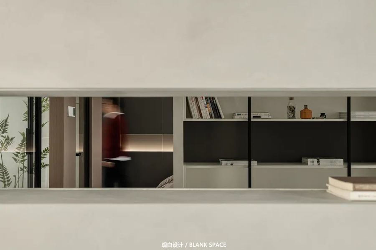

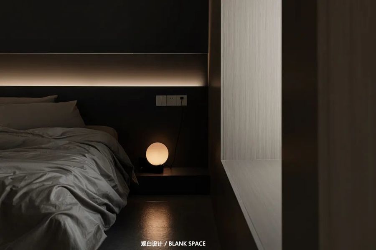
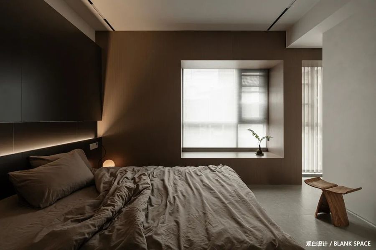
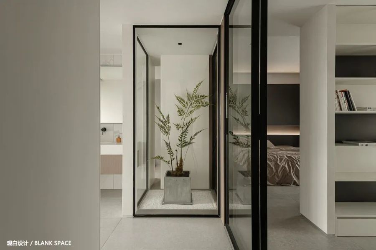
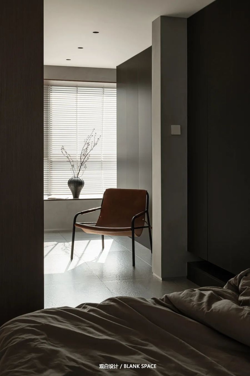
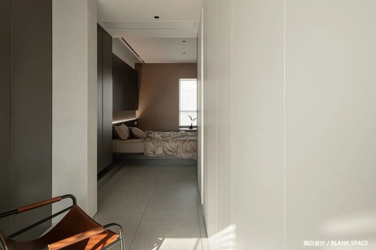
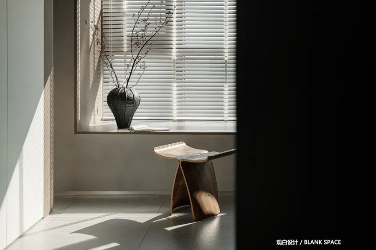
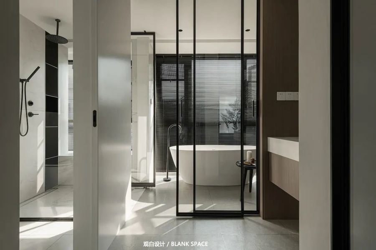
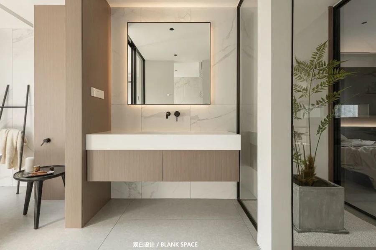
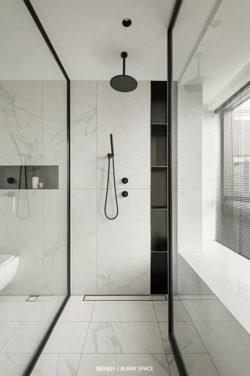
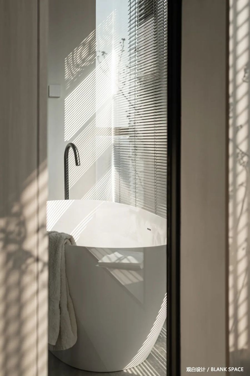
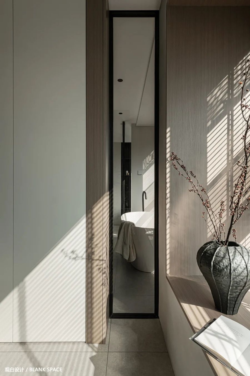
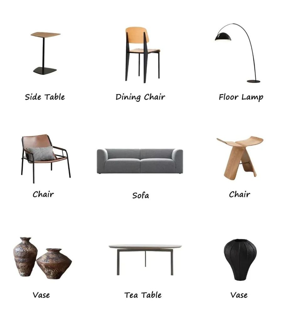











評論(0)