項目名稱:隱歸
項目類型:硬裝設計,軟裝宅配
項目地點:九龍倉雍景山
項目面積:185㎡
戶型:三室兩廳
設計機構:菲拉設計
# 隱歸 #
“隱居黔靈聽松濤,鏡明湖畔伴鶴嗚 南來北客不忍歸,只因云貴云霧深”
本案居住者是美學造詣頗深的中國美院雕塑系教授;希望家呈現的是古樸調性的侘寂風,事物與時間的關系在這個空間里與居住者對話;靈魂自由,不受拘束,打造一個更趨于民宿式的美學空間。
Living room \ 客廳
家對于本案居住者來說,非單薄的百十來方的居所而已,它是有靈魂的,不是片面為舒適、為美學,更偏向于一個靈魂辯證的表達,不受限,是包容的,開放的,又是極其自我的,帶有極強的居住者屬性。
Home for the owner, not thin 100 square residence, it is a soul, not one-sided for comfort, for aesthetics, more inclined to a soul dialectical expression, not limited, is inclusive, open, and extremely self, with a strong occupant attributes.
在房頂做梁,樓梯做柱,建筑藝術穿插結構的形式將老木頭放置其間,滿足居住者家居空間里要有老木頭運用的要求。
In the roof as beams, stairs as columns, architectural art interspersed with the form of the structure of the old wood placed in the meantime, to meet the owners home space to have the use of old wood requirements.
因為是雕塑系老師,做手工是常態且會在家辦公,在空間富足的客廳放置超長手工桌,身后做墻體為置物架作為展覽區。
As a teacher in the Department of Sculpture, it is normal to do handwork and I will work at home. A long handwork table is placed in the living room with abundant space. The wall behind me is used as a shelf for the exhibition area.
Restaurant&Kitchen \ 餐廚區
居住者希望公共空間在格局上盡量開闊,多一些空間之間的連動性,所以在一樓的客餐廳并未明確設限區域,而是以體塊的形式在各個區域呈現相對獨立的中心,廚房自然也是呈開放式。
The occupants want the public space to be as open as possible in the pattern, with more connectivity between Spaces, so the guest restaurant on the first floor has no clear limits, but presents a relatively independent center in each area in the form of a block, and the kitchen is naturally open.
由線呈面,結構交錯優化空間層次。
The structure is staggered by lines and planes to optimize the spatial hierarchy.
木質的天然質感,本身便帶有人文屬性。呈現的家居氛圍——安靜、古樸。
The natural texture of woodiness, itself contains humanistic attribute. Present home atmosphere -- quiet, simple.
Corridor \ 走廊
樓梯是貫穿整個居室、層間的必然要素,破僅僅是垂直交通構件的傳統印象,不拘泥于樓梯本身的通道價值,或者可以說是一個藝術走廊的概念形式,我們希望漫步者不是匆匆往返,而是在家的每一處都可以是停下、靜默欣賞的地方。
Stair is the necessary element of throughout the whole bedroom, interlayer, break is just the traditional impression of vertical transport components, channel value is not constrained by stair itself, or can be a form the concept of art gallery, we hope to walk is not in a hurry, back and forth but each can be stopped at home, appreciate the quiet.
樓梯扶手選用通透的玻璃材質,一樓結合老木頭的元素與造型相互穿插,二樓以兩種材質結合來呈現,免除礙于樓梯狹小、格局呆板的問題。
The stair handrail is made of transparent glass. The first floor is interwoven with the elements of old wood and the shape. The second floor is presented by the combination of two materials to avoid the problems of narrow stair and rigid pattern.
Master bedroom \ 主臥
居住者要求家里動靜區域明確,動區規劃在一樓,二樓是睡眠區。
The occupants are required to have a clear moving area in the home. The moving area is planned on the first floor and the second floor is a sleeping area.
重組空間結構,柜體推入墻體,墻面延伸曲面連至衣柜,空間銜接順暢干凈。
Reorganize the space structure, the cabinet is pushed into the wall, the wall extends the curved surface to connect to the wardrobe, the space is smooth and clean.
臥室主打暖色調,選用偏黃色藝術漆營造老房子土墻效果,沒有冗贅的裝飾,歸還純粹的睡眠空間。
The bedroom is mainly warm color, and the yellow art paint is used to create the effect of the earth wall of the old house. There is no redundant decoration, and the pure sleeping space is returned.
Second bedroom \ 次臥
Toilet \ 衛生間
House type&Plane design \ 原始結構&平面設計圖
first floor
second floor


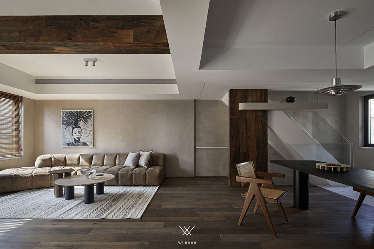
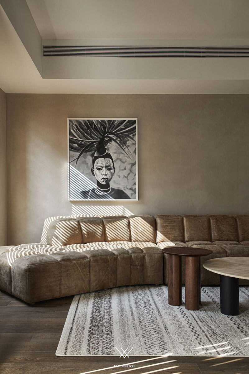
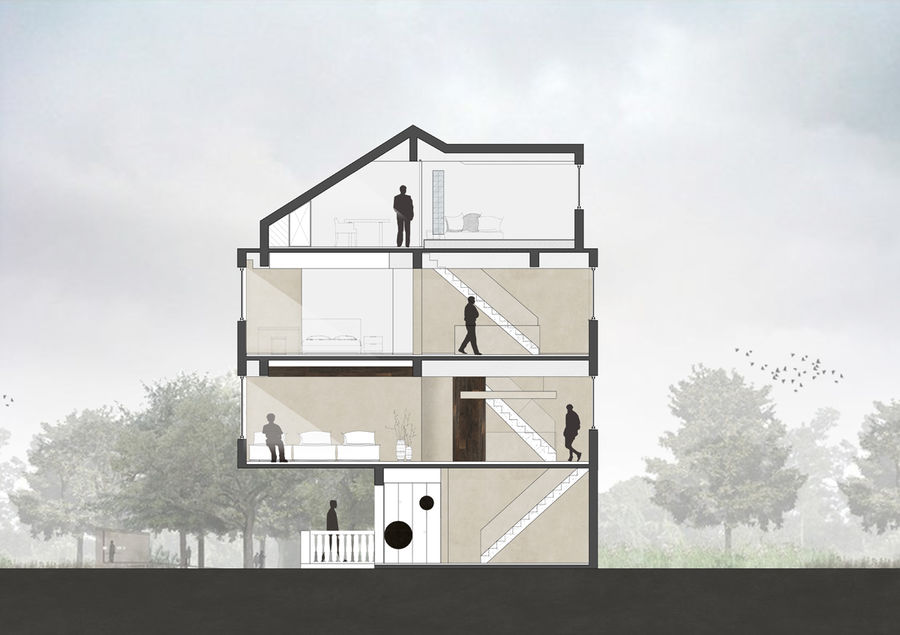
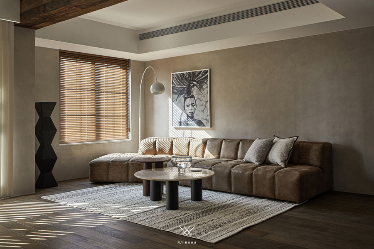
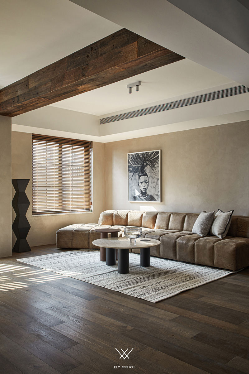
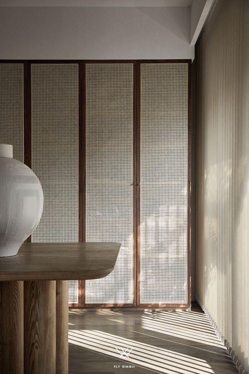
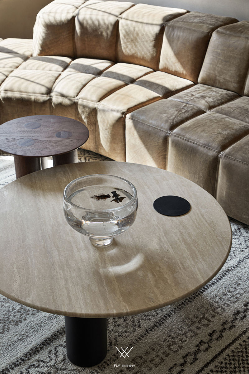
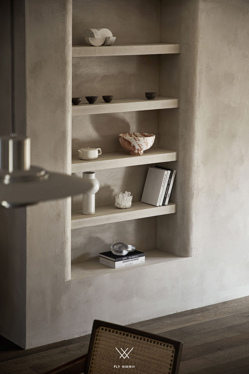
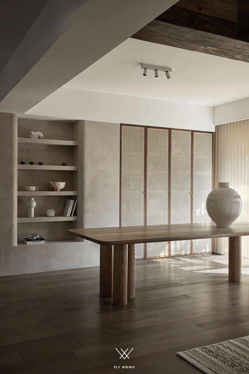
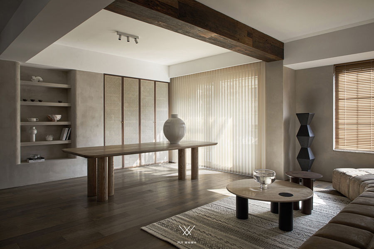
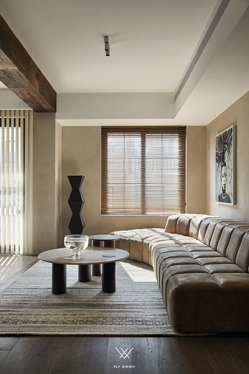
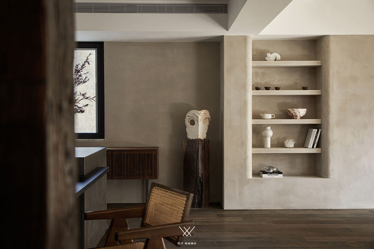
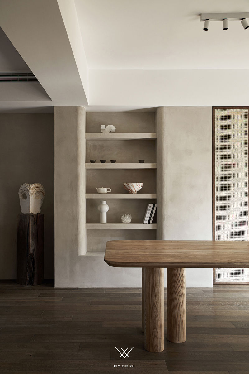
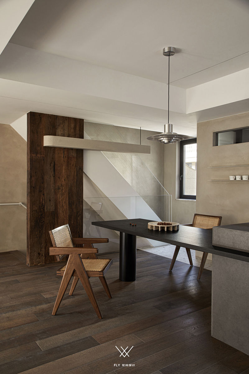
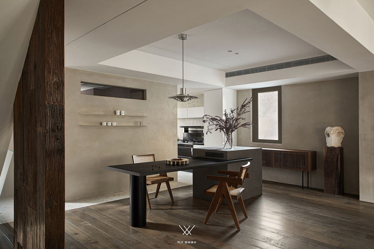
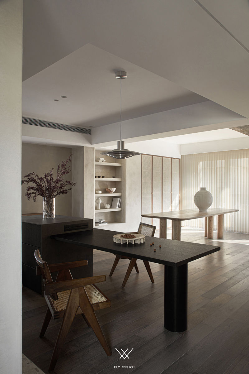
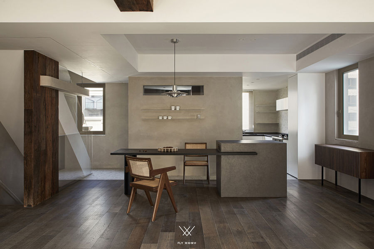

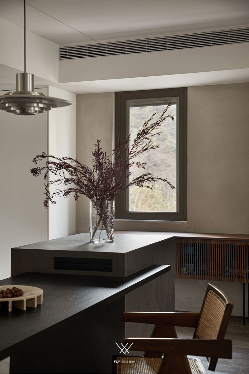
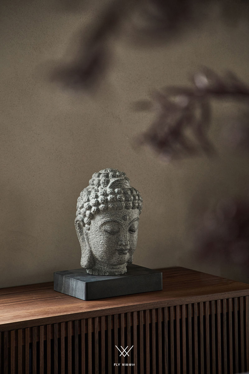
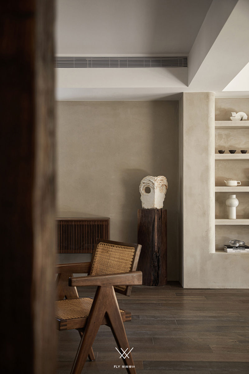
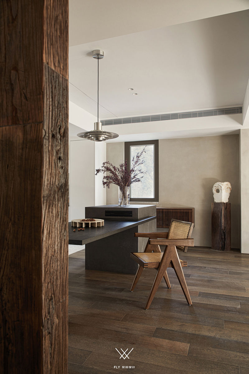
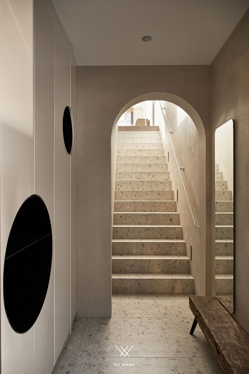
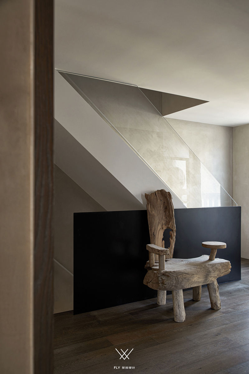
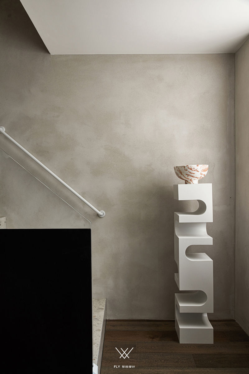
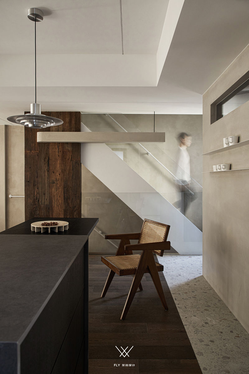
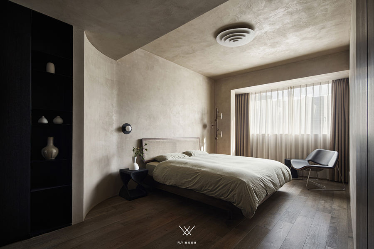
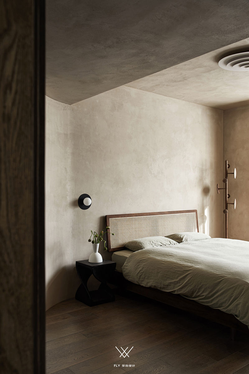

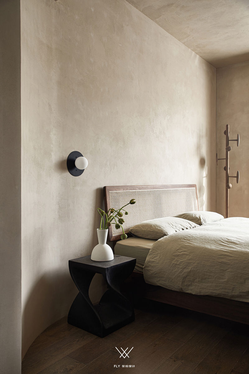
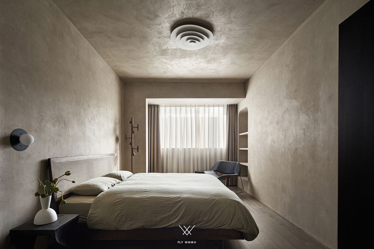
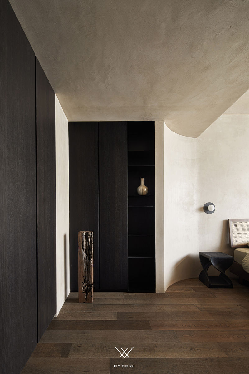
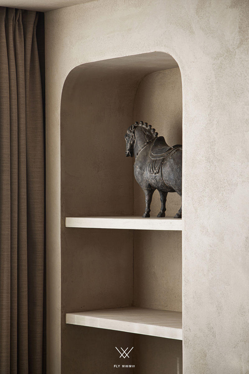
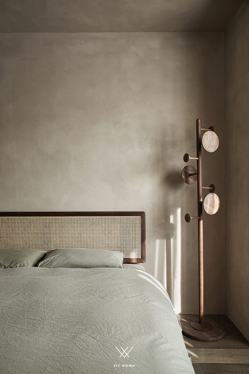
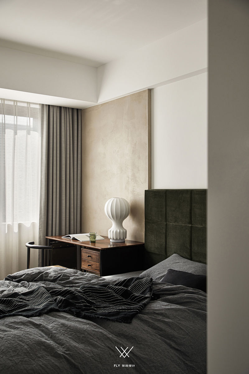
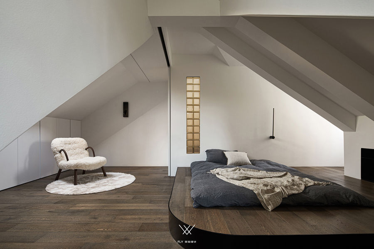
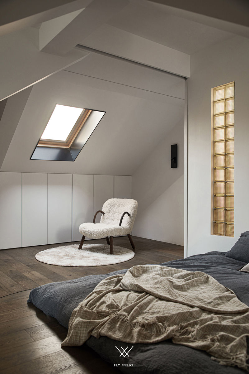
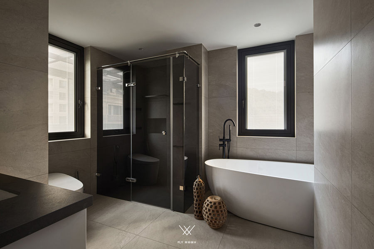
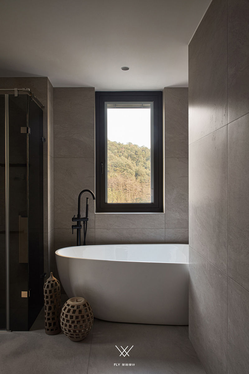
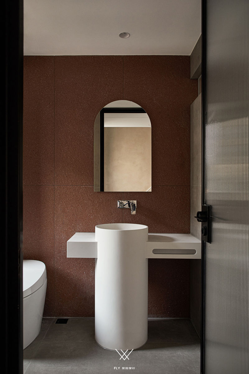
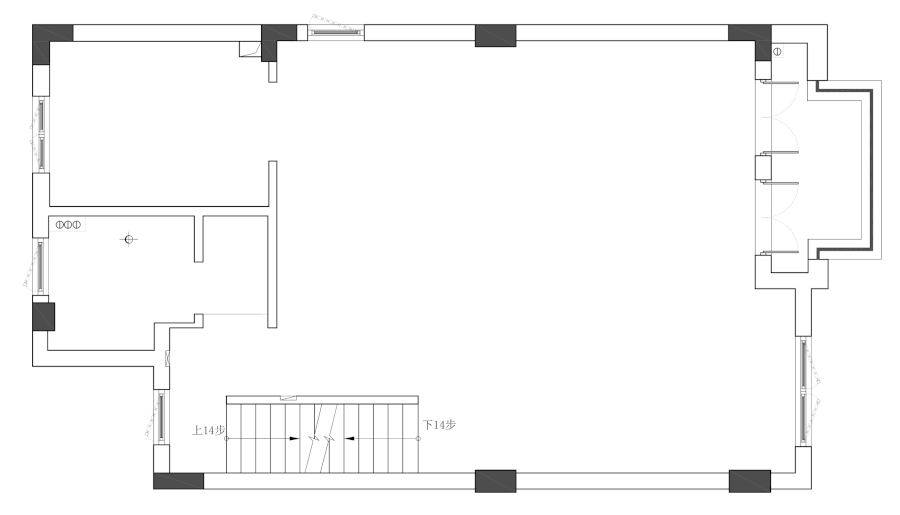
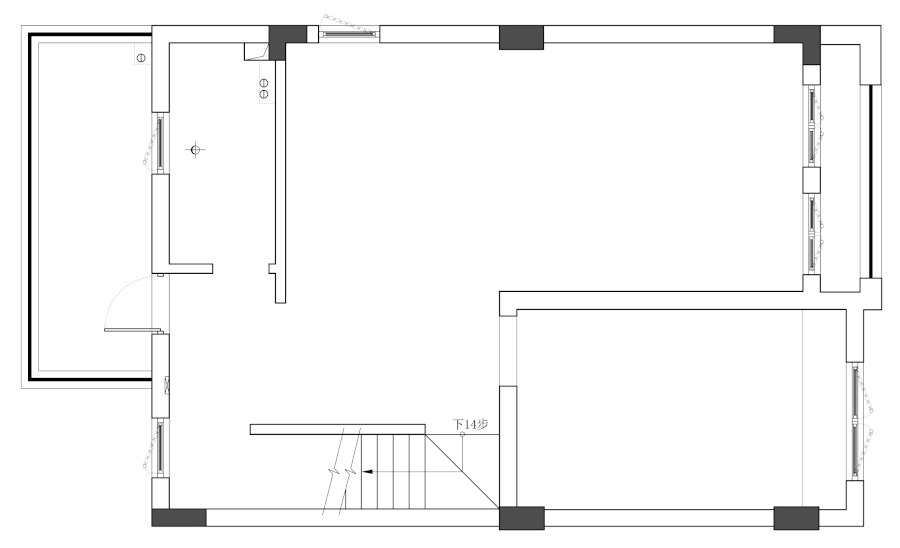
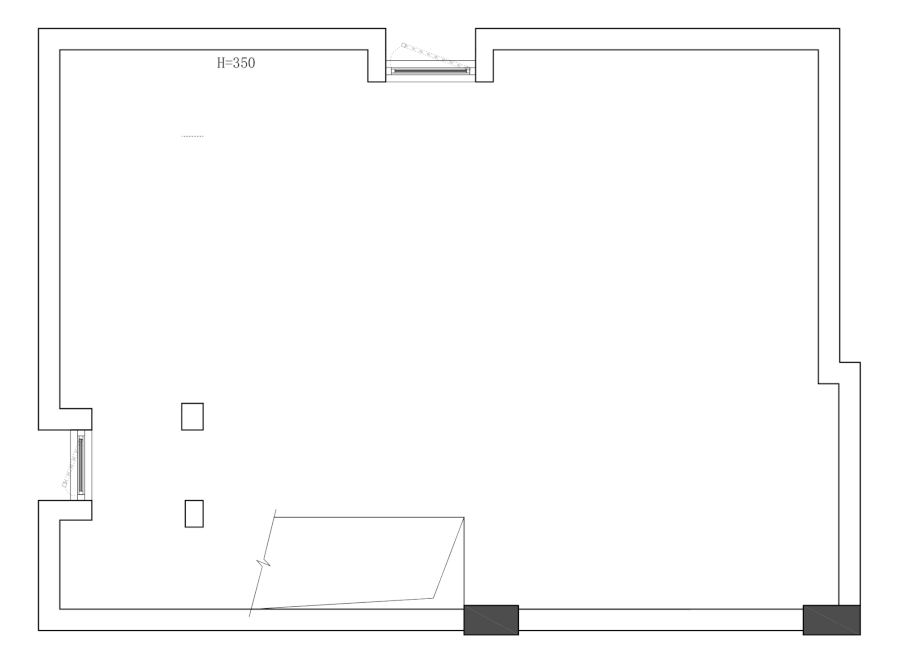











很有感覺,但覺得有點冷清