貝聿銘曾說,“最美的設計,應該是建筑在時間之上的”,建筑之美正如珠寶一樣,越是久遠地經受時間洗禮,就越能煥發炫目的光輝。
Leoh Ming Pei once said that the most beautiful design should be built on time. The beauty of architecture is same as jewelry in that the longer it withstands the baptism of time, the more dazzling glory can glow.
坐落于吉林長春的Rotass珠寶定制旗艦店項目,正是秉持著“以打磨珠寶之匠心,做傳世經典之設計”這一理念,融時尚態度與美學精神為一體,將這一設計力作精彩呈現。
Adhering to the philosophy that making classic designs with originality of polishing jewelry, Rotass Jewelry Customized Flagship Store, a shop located in Changchun, Jilin province, makes a good mastery between fashion and aesthetic spirit, so that it could make this design a masterpiece.
珠寶設計不同于其他業態,在門店設計上務求以最準確的語匯來詮釋品牌態度和美學精神。項目外立面部分,設計師將點狀LED燈以陣列形式有序排布,極具鑲嵌感的裝飾手法讓燈帶猶如熠熠生輝的輔鉆,流溢出奪目的華彩輝光,凸顯出Rotass作為珠寶品牌的專業調性。同時,設計師在8米長的展示墻上設置了視野通透的落地玻璃,把文藝雍雅的室內場景延伸出去,拉近于往來人流的視覺距離。
Different from other businesses, jewelry design emphasizes that the store design should interpret the brand attitude and aesthetic spirit with the most accurate language. As for the design of the store appearance, the designer arranges point-shaped LED lights in good order. The highly inlaid decorative technique made the lamp belt look like a shining auxiliary diamond, overflowing with dazzling brilliance, thus highlighting the professional tone of Rotass as a jewelry brand. Meanwhile, the designer sets up the transparent floor glass on a eight-meter-long display wall so that it can extend the graceful indoor scene and narrow the visual distance between people.
與傳統商業展柜陳列方式不同,前廳的功能定位于顧客接待和咖啡茶歇,沿落地窗一側設置了沙發組與散座,舒適愜意的場景描摹將定制服務與傳統商業模式鮮明區分開來。天頂裝飾以點、線、面的元素有機組合,設計師將燈帶以不規則線形環繞立柱四周,紅色微光漫射于金屬波紋板上,將光線人為打散,漾動的流光灑落于陳列的珠寶首飾上,更能凸顯鉆石剔透閃耀的質感。
The function of the front hall, different from the traditional commercial display cabinets, is served as a area for customer reception and tea break. Sofa sets and seats are set along the side of the French window. The comfortable scene clearly distinguishes customized services from traditional business models. The ceiling decoration is a perfect combination of point, line and surface elements. The designer puts the light belt around the column in an irregular line shape, and the red light diffuses on the metal corrugated plate, artificially dispersing the light. The flowing light falls on the jewelry on display, highlighting the sparkling texture of diamond.
品牌景觀毗鄰接待臺,以不規則四邊形波紋板拼搭出規整的凹面,六邊形廣告燈牌在中心映射微光,景觀整體呼應鉆石經典的切割工藝,加之波紋板凹凸不平的肌理感,攪動起場域內的光影,形成光線的變幻與流動,拉伸空間的視覺層次感。
The brand landscape, adjacent to the reception desk, is in a trapezoid corrugated plate. The hexagon advertising light board is in the center to reflect the glimmering light, echoing with the whole. Together with corrugated plate in uneven texture, the brand landscape perfectly shows the flow of light and extends the sense of depth of the whole space.
形象墻延伸了前廳一貫使用的波紋板材質,藝術造型“馬鹿”曲頸俯首,與地面的倒影相互輝映,有效提升空間質感與藝術氛圍,奇幻優雅的造型設計趨同于當代年輕人的審美取向,使場域氣質更貼近目標顧客群體,設計師巧妙地運用首因效應精準把握目標顧客群體的喜好偏向,激發美學理念的同頻共振。
The feature wall is decorated with the corrugated sheet material the same as the front hall. The artistic shape of wapiti reflects with the reflection of the ground, effectively enhancing the texture of space and the artistic atmosphere. The fantastic and elegant shape design is consistent with the aesthetic orientation of contemporary young people, making the space closer to the target customers. The designer skillfully uses the primacy effect to accurately grasp the preferences of target customers and stimulate the resonance of aesthetic ideas.
中廳為珠寶售賣與客戶洽談區,設計師運用大量的弧形拱頂元素塑造出穹頂般莊重恢弘的儀式氛圍感。洽談區中央,大量的十字形鏤空拱頂隔斷分割出一個個獨立的區域,既保證了客戶商談的私密性,也加強了空間的景深效果。藝術燈飾與現代造型對應穿插于隔斷之間,形成觀感上的鏡像效應,展現出虛實交織的朦朧之美。
The middle hall is a negotiation area for jewelry sales. The designer uses a large number of arc-shaped arch elements to create a solemn and grand ceremonial atmosphere. In the center of the negotiation area, a large number of cross-shaped hollow vault partitions are divided into several independent areas, which not only ensure the privacy of customer negotiations, but strengthen the effect of space depth of field. The artistic lighting and modern modeling are interspersed between the partitions, forming a mirror effect on the one hand, and showing the hazy beauty between virtuality and reality on the other.
中廳主墻體飾面以設計師的典藏手稿為背景,將珠寶定制的一系列流程完整還原于墻面之上,讓顧客能夠直觀感受到品牌的匠心工藝與絕妙創意。設計師以“殿堂”為靈感,運用大量的拱頂和鏡面元素,拉升空間的視覺高度,使整個場域充斥著神圣的莊嚴感與儀式感,讓消費變為一次虔誠的藝術朝圣,喚醒每位顧客內心深處對美的敬畏。
The main wall of the hall is decorated with the designer's collected manuscripts as the background, and a series of jewelry customization processes are completely restored on the wall, so that customers can intuitively feel the craftsmanship and marvel at the excellent creativity of the brand. Inspired by palace, the designer uses a large number of vaults and mirror elements to raise the visual height of the space, filling the whole field space a sense of sacred solemnness and ceremony, and making customers feel like their consumption is as pious as an art pilgrimage, as well as awakening each customer's deep reverence for beauty.
項目信息
項目名稱:Rotass珠寶定制旗艦店
Project Name:?Rotass Jewelry Customized Flagship Store
項目地址:吉林省長春市朝陽區重慶路1088號
Location:?Changchun, China
設計單位:YDS姚曉冰設計事務所
Design Company:?Yao Xiaobing Space Design Studio
主案設計師:姚曉冰
Chief Designer:?Xiaobing Yao
輔助設計師:廖雅麗
Assistant Designer:?Yali Liao
燈光設計師:王興強
Lighting designer:?Wang Xingqiang
項目面積:500平米
Area:?500 square meters
項目造價:180萬元
Cost:?1.8 million
完工時間:2021年8月10日
Completion Time:?August 10, 2021
主要材料:鏡面不銹鋼、水波紋板、白色鏡面瓷磚、黑色背漆玻璃、定制烤漆雕塑
Main materials:?mirror stainless steel, water corrugated board, white mirror tile, black back painted glass, custom painted sculpture
項目攝影:竇強
Photographer: Dou Qiang


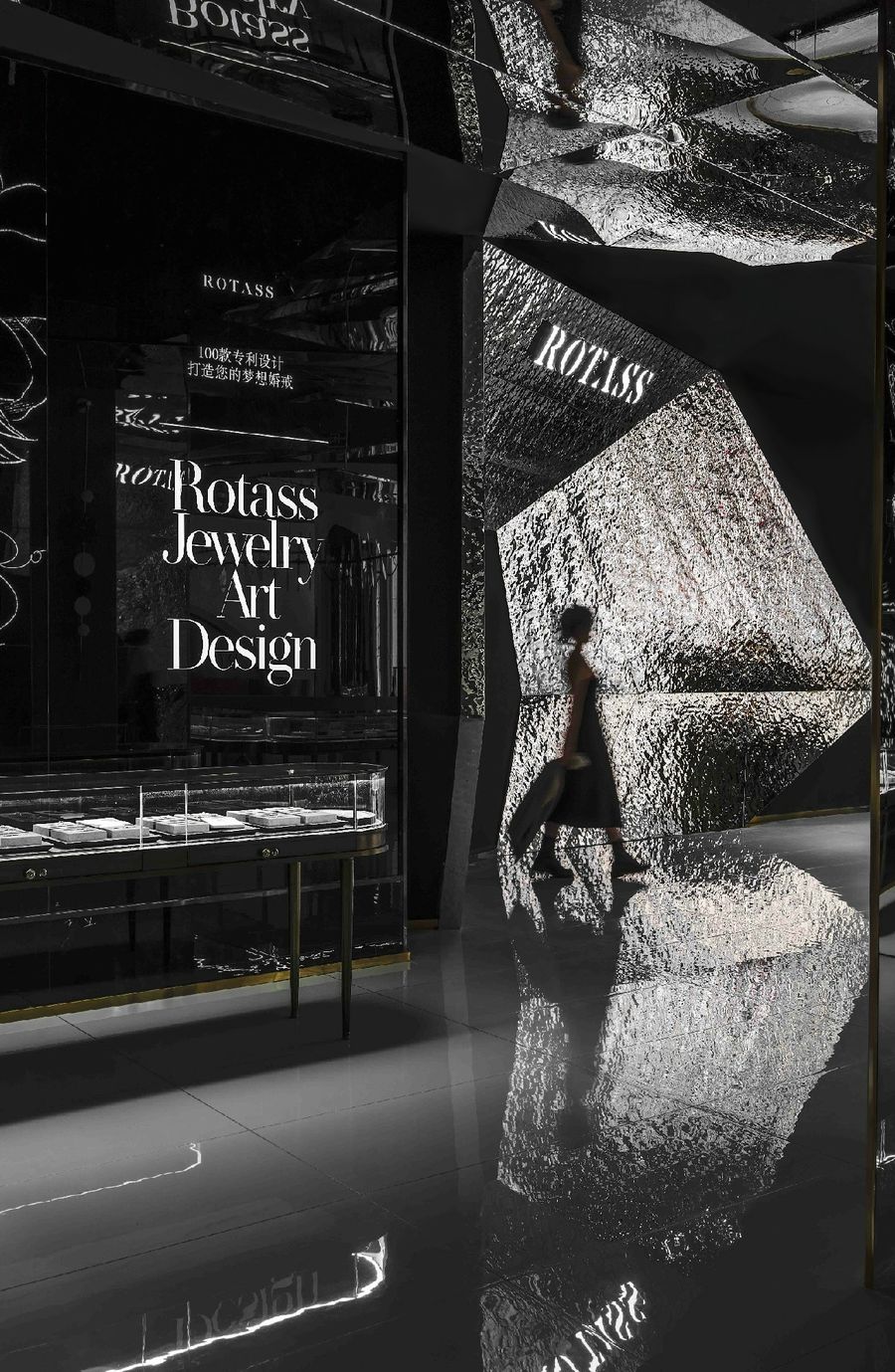
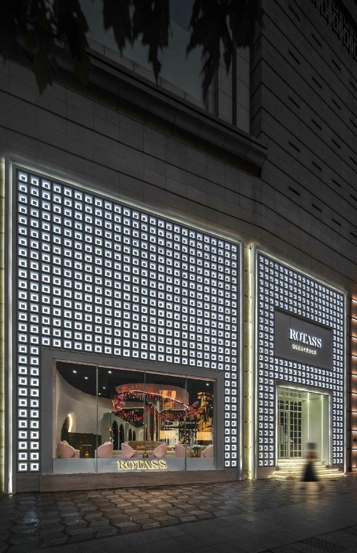
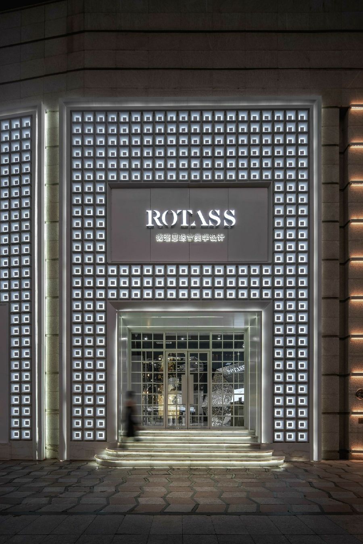
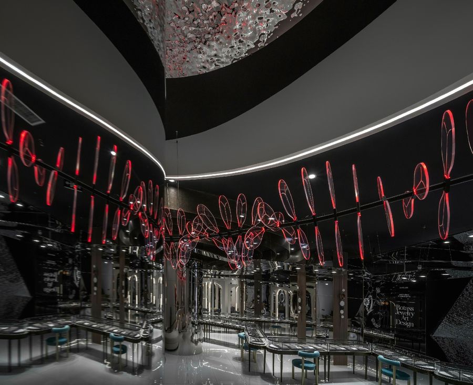
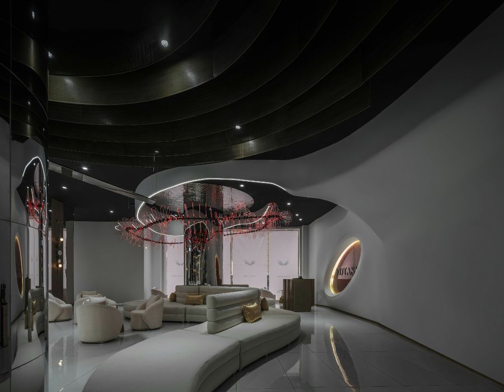
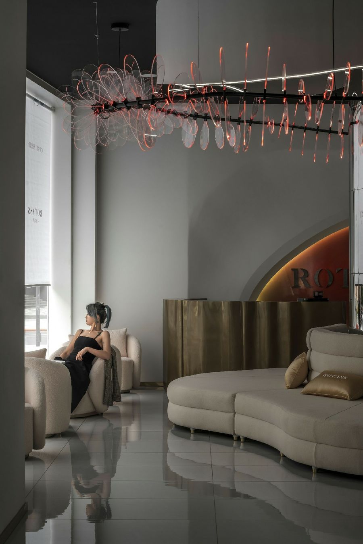
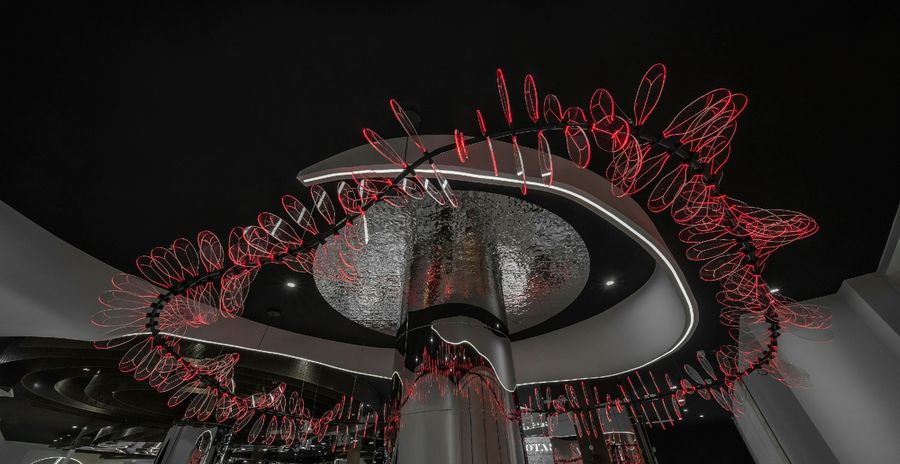
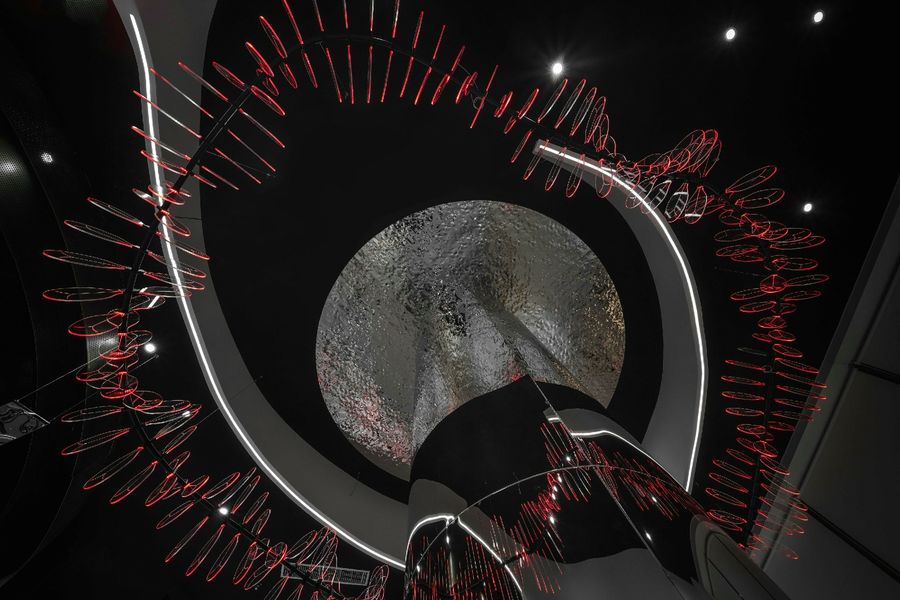
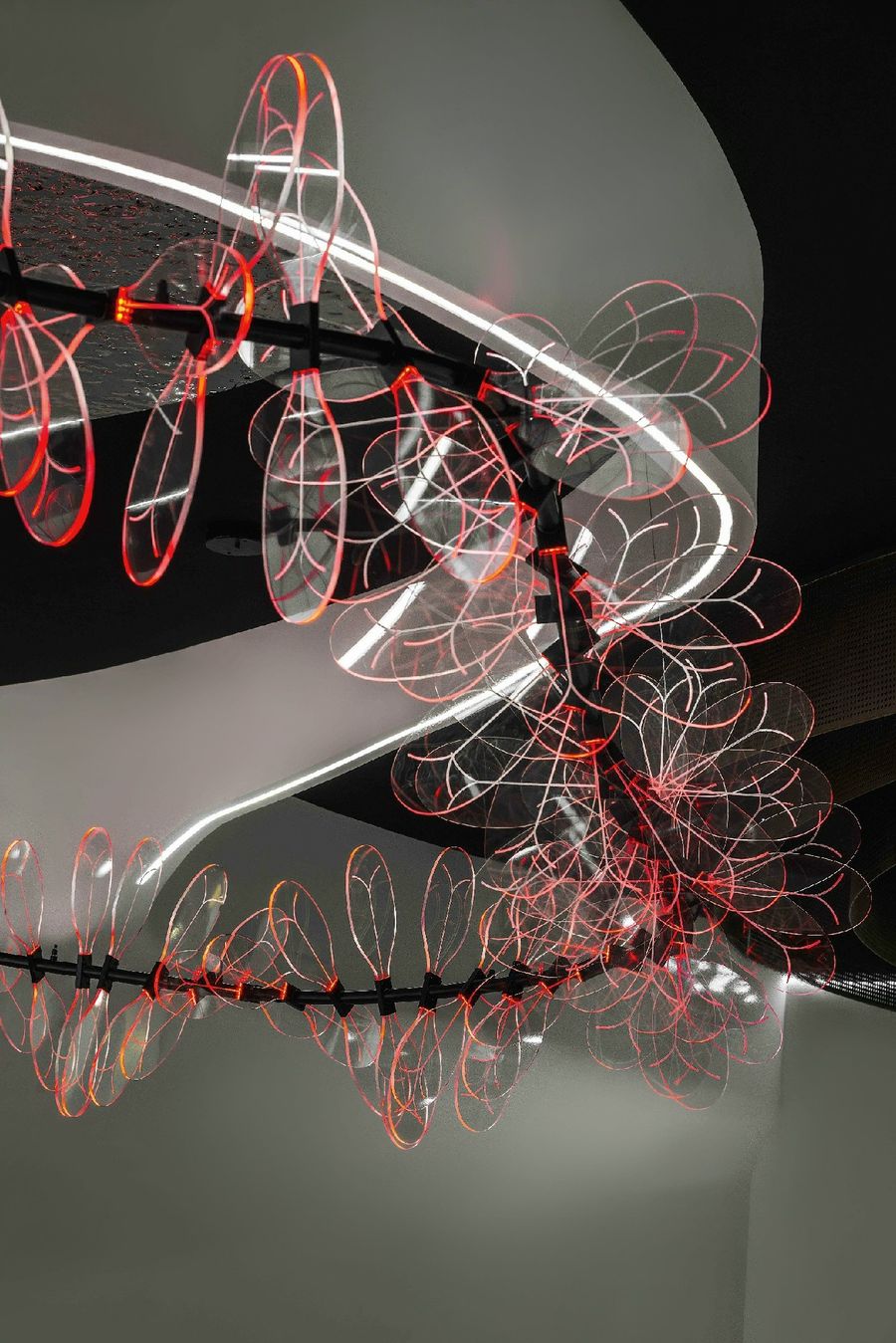
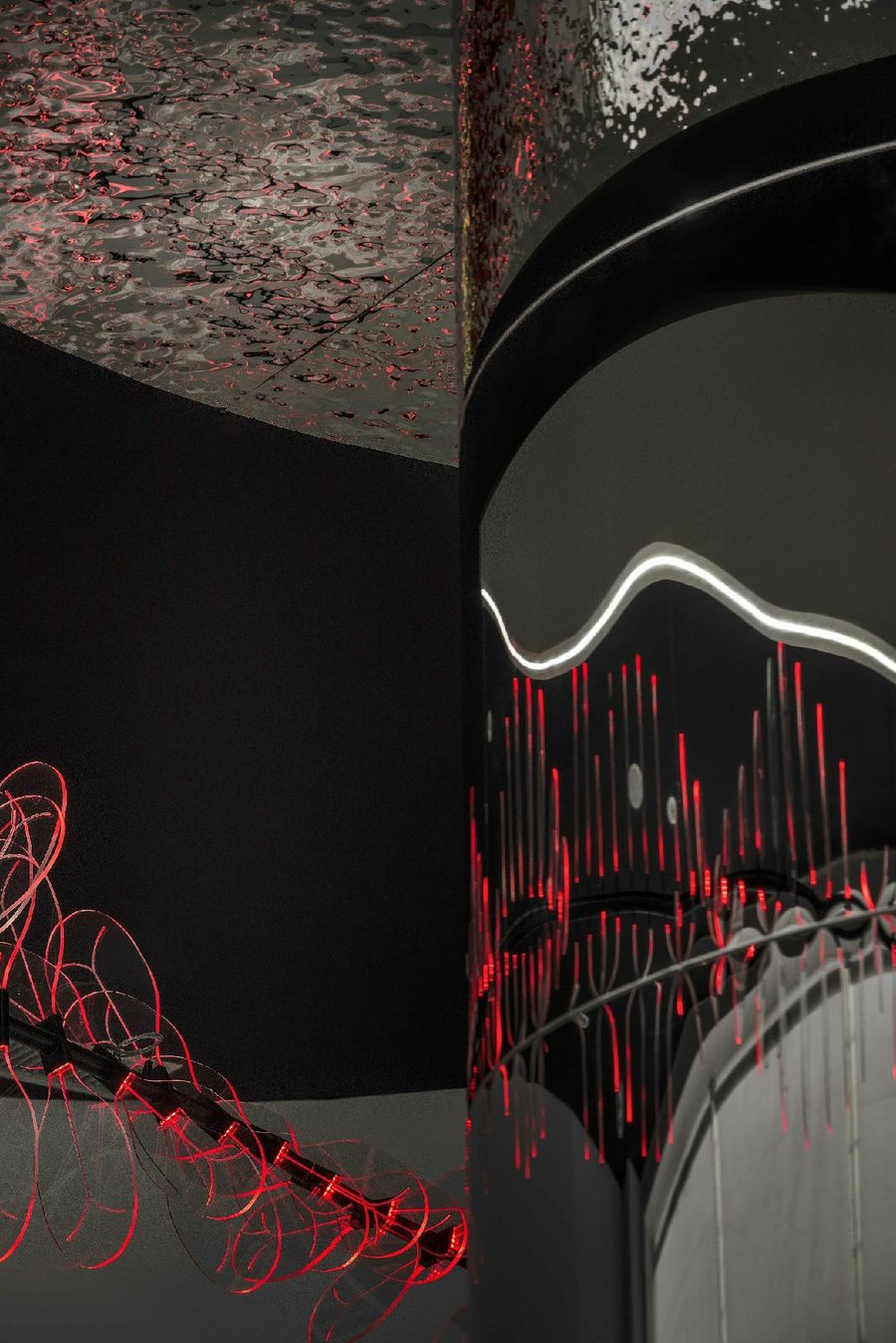
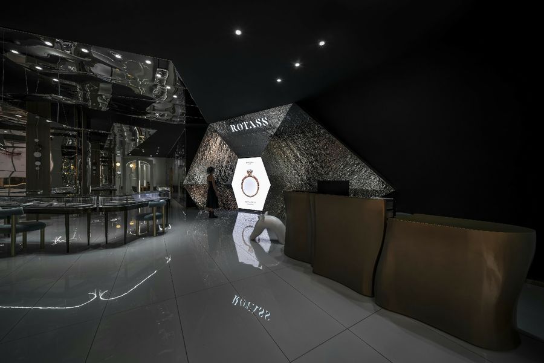
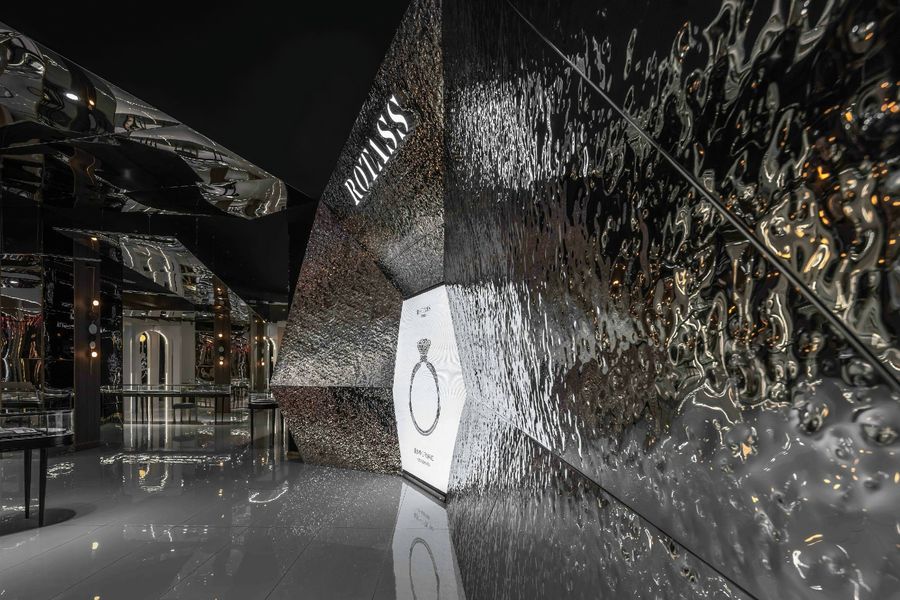
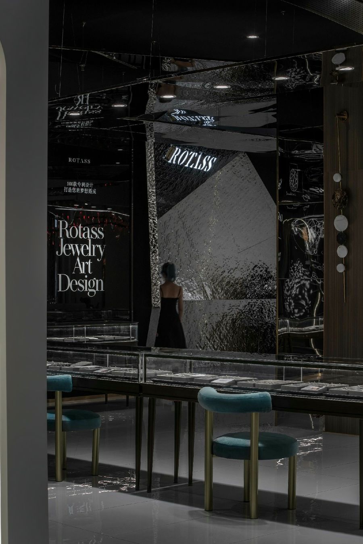
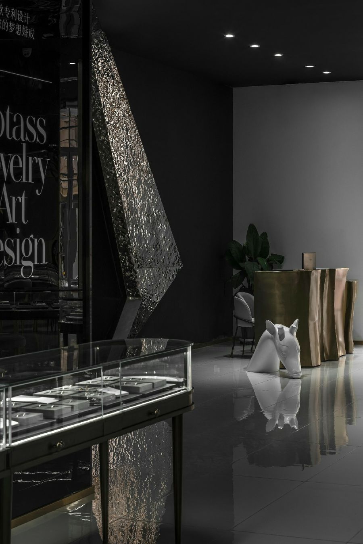
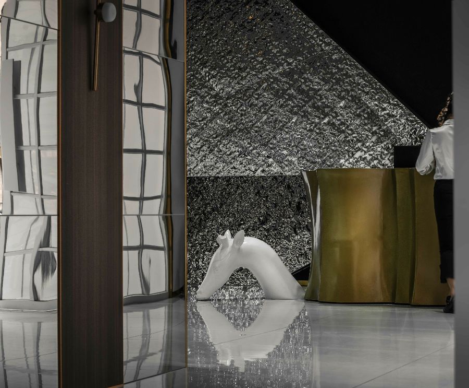
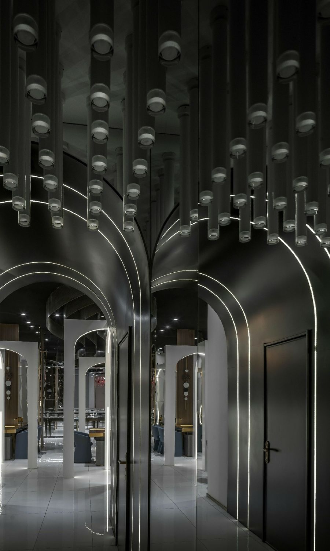
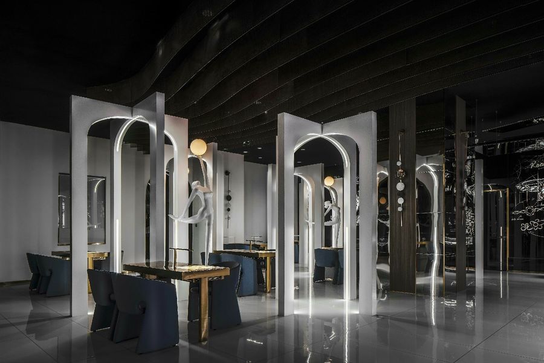
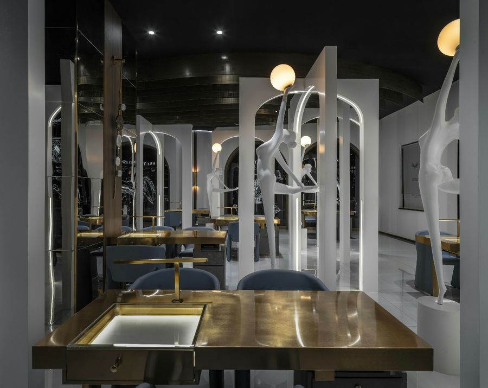
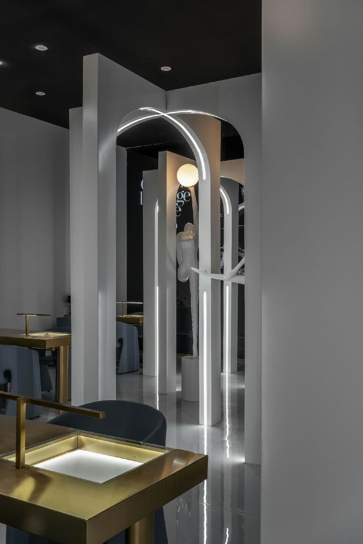
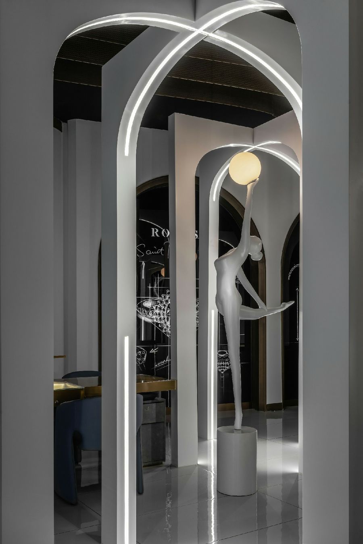
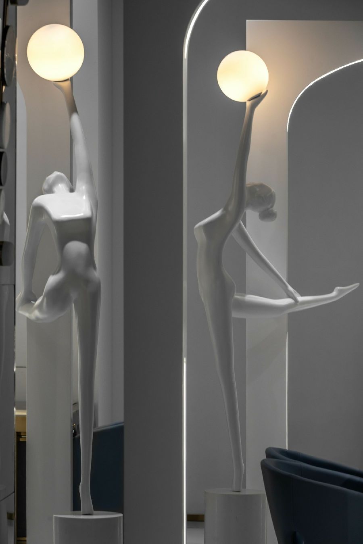
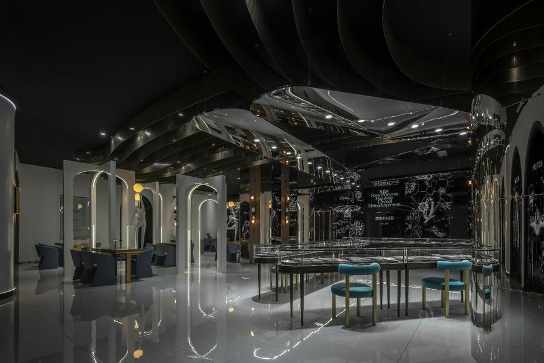
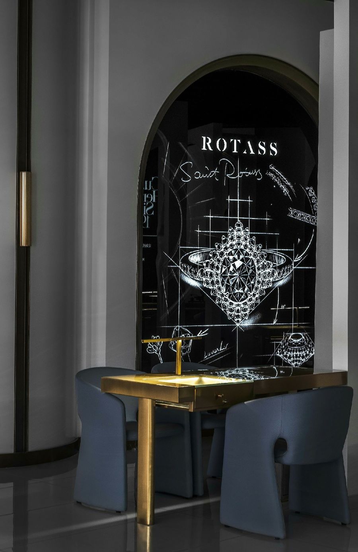
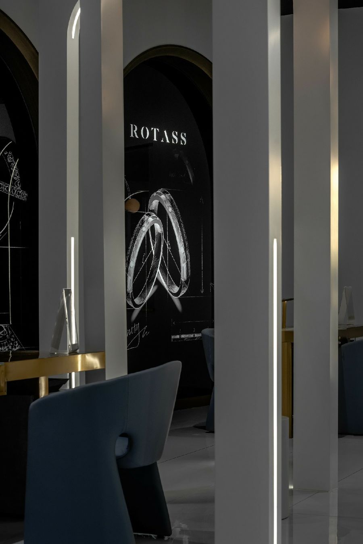
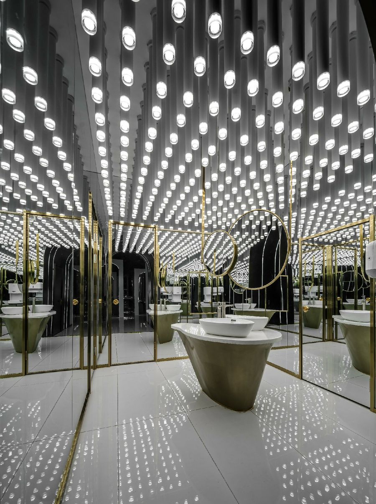
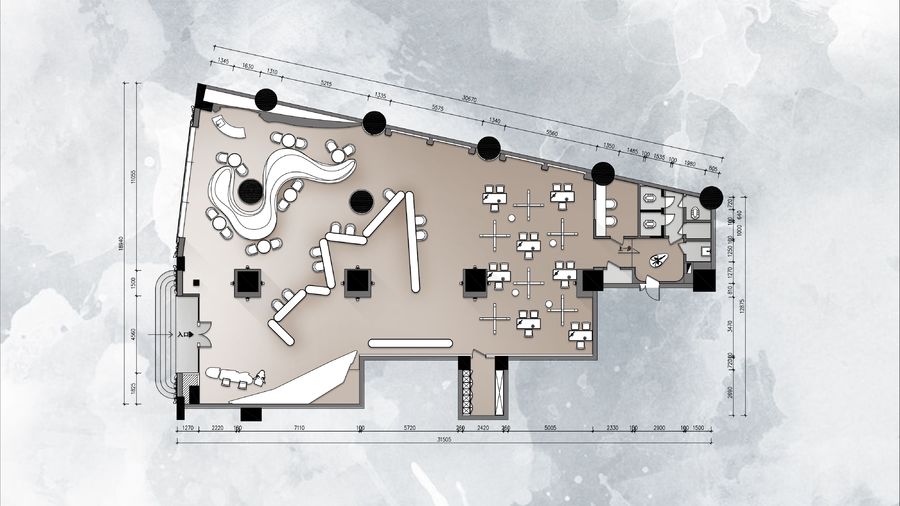











評論(0)