[ 設計考量 ]
Design considerations?
? ? ? ? ? 既是商用空間,那么在功能格局上就有輕重之分,所以利用進門后的空間及通道作為前臺的企業文化體現,再打通出中心的大空間用于大展廳及洽談,較全面的做好產品展示。
? ? ? ? ? Since it is a commercial space, then there is a difference in the functional pattern, so use the space and passage behind the door as the embodiment of the corporate culture of the front desk, and then open up the large space in the center for large exhibition halls and negotiations, a more comprehensive product display.
[ 前臺接待 ]?
Front desk?
? ? ? ? ? ?該項目整體設計定向于具有時尚感、科技感的產品體驗綜合展示性商業空間。主要材料為不銹鋼、玻璃、進口漆。整體具有工業感及很強的科技吸引力,專賣店內部以布置暖通產品為主。
? ? ? ? ? ?The overall design of the project is oriented to have a sense of fashion, technology-oriented product experience comprehensive display of commercial space. The main materials are stainless steel, glass, imported paint. The whole has a strong sense of industry and technology to attract the store to decorate the interior of HVAC products.
[ 洽談區 ]?
Negotiation area?
? ? ? ? ? 恰談區是整個空間的一個設計亮點,隔斷采取了冰影紋磚的玻璃元素,讓整個區域個性鮮明亮麗,富有藝術感。通鋪的地毯如陳列在空間中的裝置藝術品一般,與黑色肌理漆墻壁相呼應,為這里增添了一份工業味道。?
? ? ? ? ? Just talk area is a design bright spot of whole space, partition adopted the Glass Element of Ice Shadow grain brick, let whole area individual character bright, rich artistic feeling. Carpeting, like installation art on display in the space, matches the black textured lacquered walls, adding an industrial flavor.
[ 展示區 ]?
Display area?
? ? ? ? ? ? ?通過采用螺栓和螺母固定這樣簡單的施工技術,將一個結構簡單卻非同尋常的空間呈現在人們面前,強調在有限空間內釋放的無限可能,每一處細節都經得起檢驗和推敲。
? ? ? ? ? ? ?Through the use of simple construction techniques such as bolt and nut fixation, a simple but unusual space is presented to the people, emphasizing the infinite possibilities to be released in a limited space, every detail stands up to scrutiny.
[ 大展示區 ]
Large display area?
? ? ? ? ? ? 展示區用冷酷的工業風裝潢,或許你會認為這是一處難以親近的展示空間,當走進其中,你會意外發現,“冷冰的水泥漆”被通透的櫥窗點亮,產品與綠植的互相融合,使整體以灰黑色調為主的空間增添了一抹藝術感和活躍氣氛,時尚又溫馨,沖突之下的美感讓久居其中的員工不覺枯燥無味,讓遠道而來的客戶難以忘懷。
? ? ? ? ? ? The display area is decorated in a cool industrial style. You may think this is an unapproachable display space. When you walk into it, you will be surprised to find that the "cold cement paint" is lit up by the transparent shop window, and the products blend with the greenery, so that the overall gray-black tone of the main space to add a touch of art and active atmosphere, fashion and warm, the aesthetic conflict in which the long-lived staff feel dry and tasteless, let customers from afar unforgettable.
項目地址:湖南-長沙-青牛暖通-美國約克空調展示中心
建筑面積:400
設計風格:現代極簡
硬裝設計:周笙笙全案設計工作室
軟裝設計:周笙笙全案設計工作室
施工團隊:周笙笙全案設計工作室
燈光設計:上海綴憶照明設計
主要材料:美國鄧恩涂料、定制地毯、線性燈、玻璃磚、植物造景等


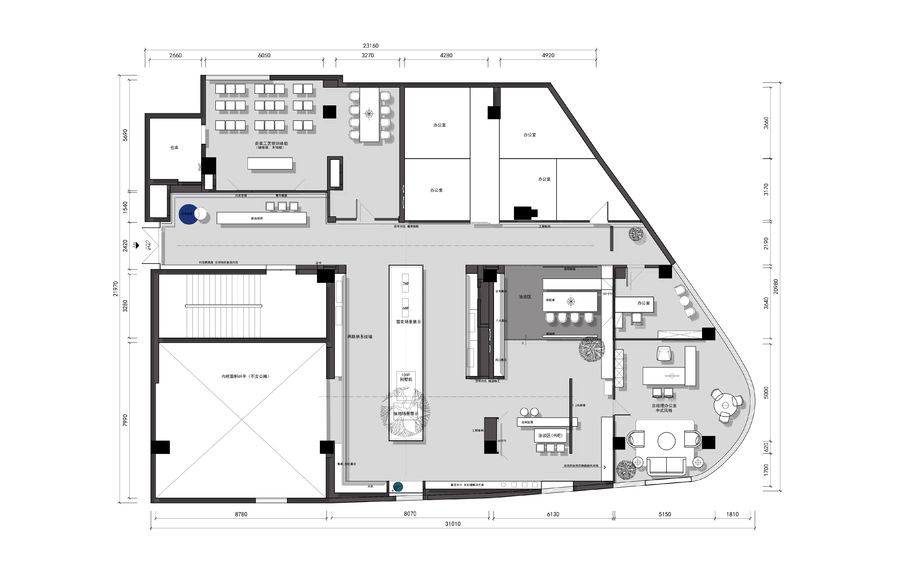
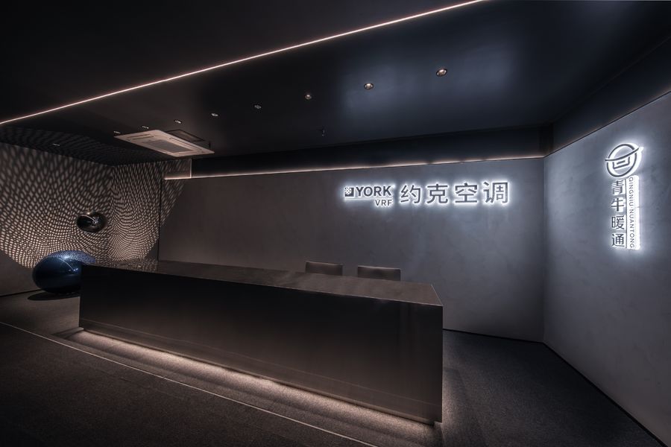
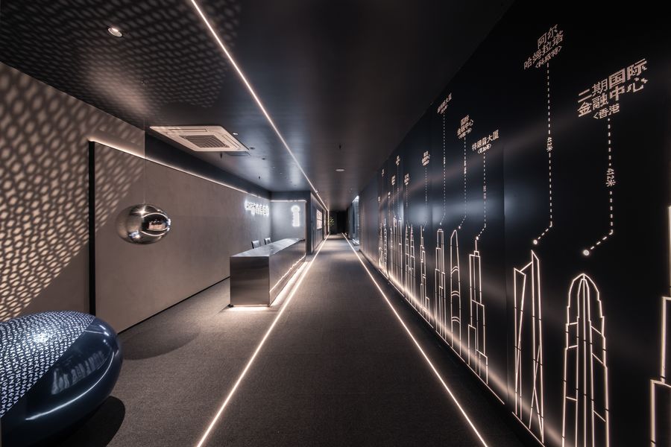
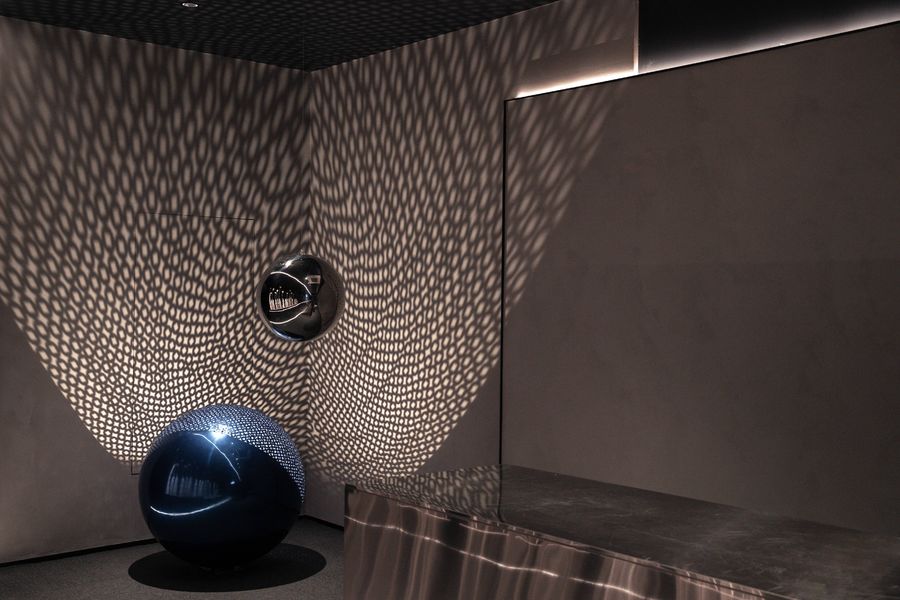
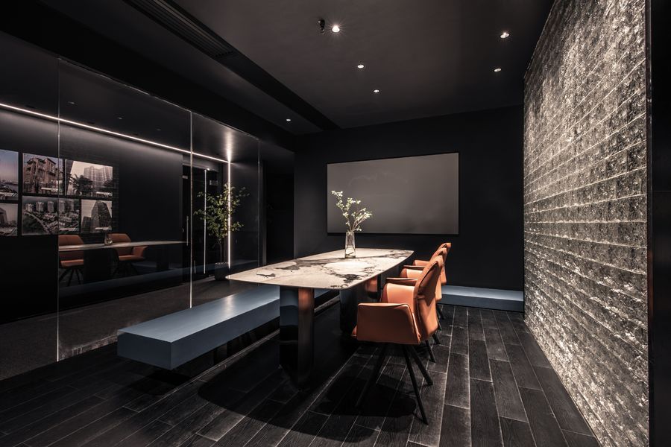
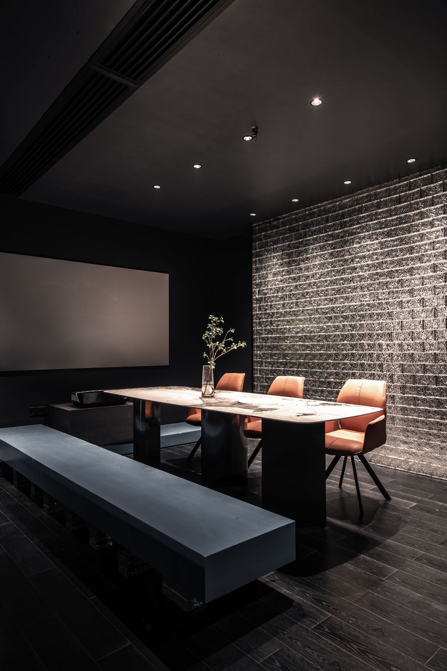
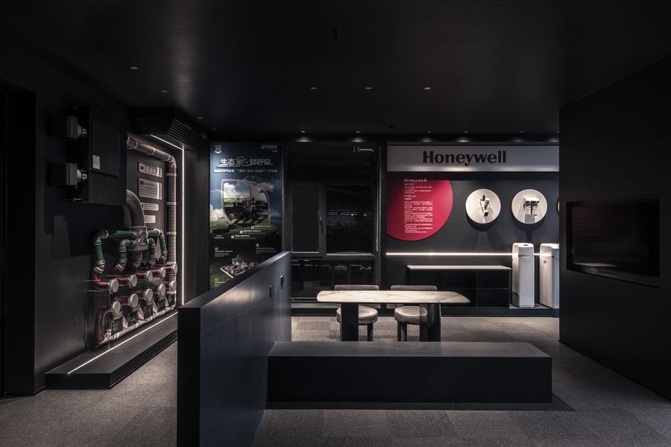
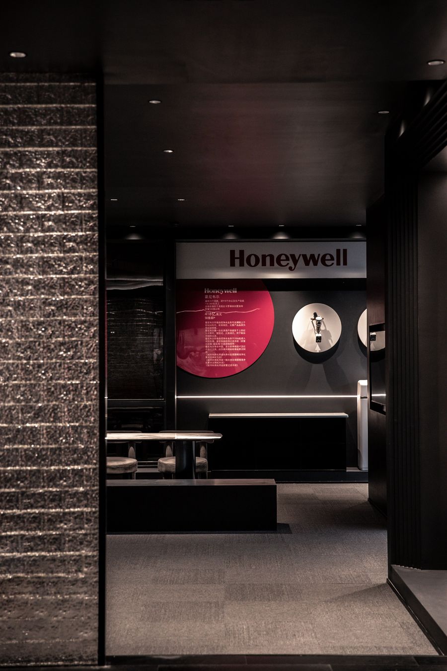
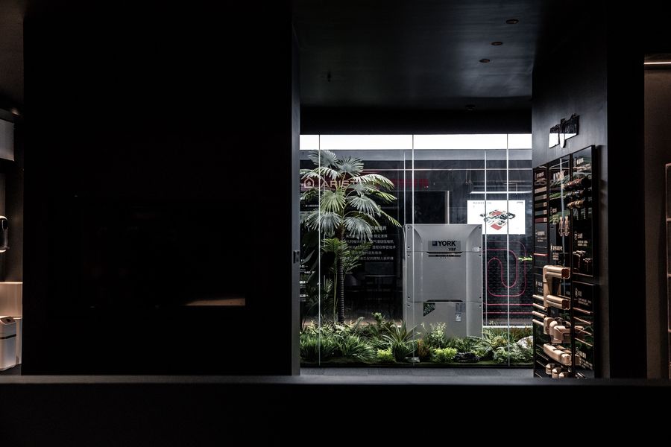
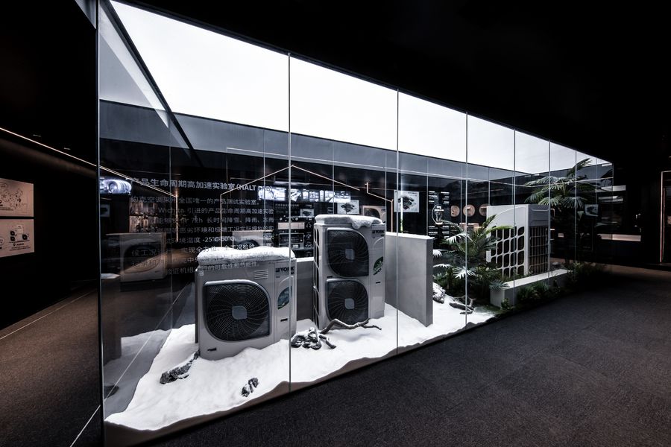
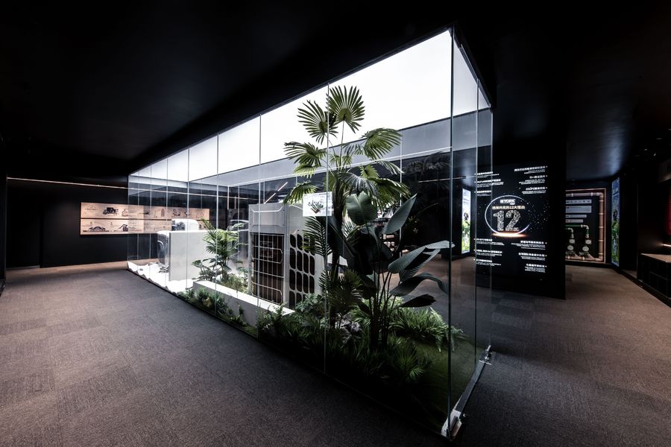
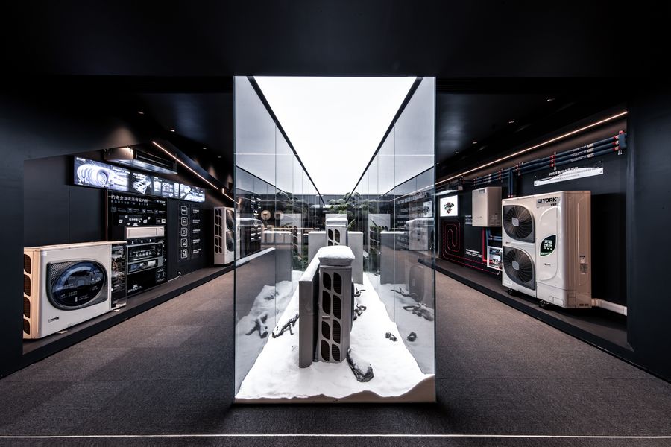
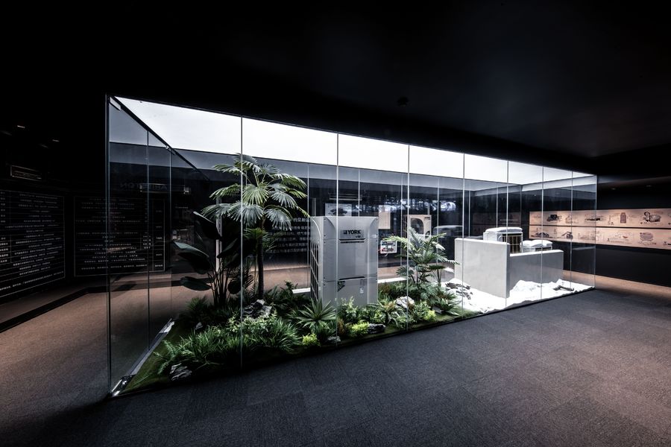
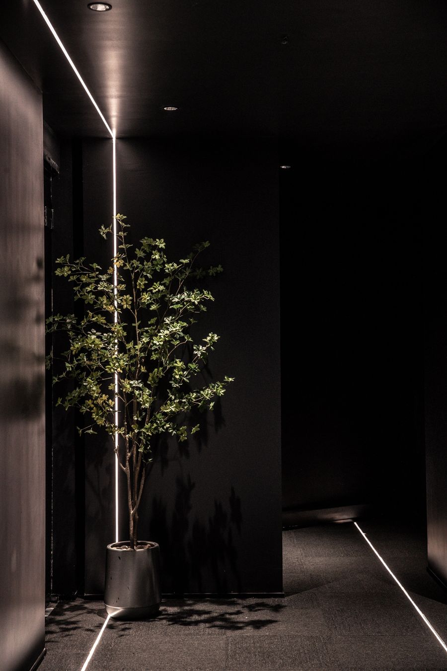











評論(0)