吳英翔新作|JISULIFE幾素辦公空間設計X理性科技感與舒適自然的絕妙平衡
時代迅疾發展,市場潮流與審美的變遷隨勢而起,辦公空間由工業文明催生,區別于家居空間,辦公場所總呈現著秩序、高效和理性的模樣。
However, with the changes in the design concept of modern office space, compared with the original solid office form and the new office space, the lattice office that was first seen has gradually fallen out of date. With the development of the times, it is replaced by more load. In the context of the new era, how should we face the future office form?
然而隨著現代辦公空間設計理念的變化,相比原有固態的辦公形式以及面臨新型的辦公空間,最初見到的格子式辦公已逐漸落伍,隨著時代發展,取而代之的是需承載更多負荷和需求的盒子空間,面對全新的時代語境下,我們該如何面對迎向未來的辦公形式?
?With the rapid development of the times, market trends and changes in aesthetics follow the trend. Office space is born of industrial civilization, and is different from home space. Office space always presents an orderly, efficient and rational appearance.
幾素品牌成立于2016年,是一家全球化的創新企業,公司以設計創新與品牌營銷為核心競爭力,致力打造以用戶為核心的品牌孵化平臺型企業,公司目前打造了JISULIFE、JSAUX、SOZOVE三大品牌。幾素堅持探索個人與「生活」最舒適的狀態,產品設計既有科技美學的講究,更有極富洞察力、溫柔的人文情懷。
?JISULIFE brand was established in 2016. It is a global innovative enterprise. The company takes design innovation and brand marketing as its core competitiveness, and is committed to building a user-centric brand incubation platform enterprise. The company currently has created JISULIFE, JSAUX, SOZOVE Three major brands. JISULIFE insists on exploring the most comfortable state of personal and "life". Product design has both technological aesthetics and insightful and gentle humanistic feelings.
設計師吳英翔在進行幾素辦公空間設計之前,對品牌以及每個辦公空間做了解和分析。品牌基因往往決定著辦公空間的整體定位,具有高識別度的品牌必定在各方面都具有高度統一性,而不會跟隨時間而失去價值。在全盤分析后,設計師抽調出空間與品牌結合的幾大關鍵詞:全球性、創新力、年輕態,以及以人為本、高效協作、低調溫暖的品牌調性,空間設計思路以此延伸下去。
The designer Wu Yingxiang made an understanding and analysis of the brand and each office space before proceeding with the design of JISULIFE office space. Brand genes often determine the overall positioning of the office space. Brands with high recognition must have a high degree of uniformity in all aspects, and will not lose value with time. After the overall analysis, the designer selected several key words for the combination of space and brand: globality, innovation, youthfulness, and people-oriented, efficient collaboration, low-key warm brand tonality, and the space design ideas are extended.
前臺接待區?
Reception area
接待形象墻是最重要的識別記憶,所面對的群體,除了員工,更重要的是提升客戶與供應鏈等人群的記憶點。從情緒的感知,往往是設計師探索與思考的核心。接待臺可謂是品牌核心門面,第一印象的重要性無需贅述,設計師在此做了改頭換面式的翻新改造。
The reception image wall is the most important recognition memory. The groups faced, in addition to employees, are more important to enhance the memory points of customers and the supply chain. The perception of emotions is often the core of designers' exploration and thinking. The reception desk can be described as the core facade of the brand. The importance of the first impression does not need to be repeated. The designer has done a refurbishment here.
電梯前廳 Elevator lobby前廳兼有品牌展示的功能,電梯一出,簡潔明快的品牌logo率先映入眼簾,側墻的icon圖標顯示企業的業務范圍,干凈的頂地墻背景賞心悅目,現代簡約、輕量的科技感悉數在前廳呈現。
The front hall also has the function of brand display. As soon as the elevator comes out, the concise and bright brand logo is the first to come into view. The icon icon on the side wall shows the business scope of the company. The clean ceiling wall background is pleasing to the eye, modern and simple, lightweight technology. All are presented in the front hall.
陽光透過百葉窗造訪空間,輕柔靜謐,在窗邊坐臥一時,心情舒暢,自然又清爽。品牌希冀傳達的專業性、自然呼吸感,在入戶的此時便潤物無聲地植入到了人的感官之中。?
Sunlight visits the space through the blinds, soft and quiet, sitting by the window for a while, feeling comfortable, natural and refreshing. The professionalism and natural breathing that the brand hopes to convey are silently embedded in the human senses when entering the house.
接待臺設計狹長精致,空間闊綽,簡約大氣。大面積純白與小面積的深棕條紋大理石對比鮮明,一旁的新鮮綠植和整齊劃一的四盞吊燈點綴得恰到好處,吸睛力十足。?
The reception desk has a long and delicate design, generous space and simple atmosphere. The large area of pure white and the small area of dark brown striped marble are in sharp contrast. The fresh green plants on the side and four uniform chandeliers are just right, and they are very eye-catching.
與前廳色調相呼應,品牌展示區同樣以白色鋪底,原木點綴,中間的桌面和高腳椅平添幾分時尚氣息,亦有居家書房的視覺感受。?
Corresponding to the color of the front hall, the brand display area is also paved in white and decorated with logs. The table top and high chairs in the middle add a touch of fashion, and it also has the visual experience of a home study.
產品展示區?
Product exhibition area
由地毯到原木地板,自然區別開公共辦公區和品牌展示區,島形布局保證了產品的充分展示,參觀者能夠在此盡可能清晰而詳盡地了解幾素產品。
From the carpet to the log floor, the public office area and the brand display area are naturally distinguished. The island-shaped layout guarantees the full display of the products, and visitors can understand the products as clearly and in detail as possible.
開發式辦公區?
Open office a rea?
公共辦公區面積較大,布局相對更加嚴謹,設計師特別運用英文字母劃分了不同區塊,整潔有序,辨識度更高。空間動線在嚴謹布局之下更趨合理,各區域之間的通達性也更便捷。空間的導視標識亦是整套設計的亮眼之處。
多功能會議室?
Conference Room
會議室秉承現代簡約的設計宗旨,合理分區,沉靜講究,傳達著輕奢的質感與內涵,這同樣也是品牌調性的空間體現。
The conference room adheres to the design tenet of modern simplicity, reasonably partitioned, calm and exquisite, conveying the texture and connotation of light luxury, which is also the spatial embodiment of brand tonality.
在秩序井然的理性之中注入飽含人文關懷的感性元素,在基本的物理功能滿足之外創造接近自然的精神需求,現代辦公空間總是在理性與感性、物質與精神等多重相對矛盾中實現平衡。
Injecting perceptual elements full of humanistic care into orderly rationality, creating spiritual needs close to nature beyond the satisfaction of basic physical functions, modern office spaces always achieve a balance in multiple relative contradictions such as rationality and sensibility, materiality and spirit.
會客廳在原木色包裹之下同樣令人心情放松,商務感并沒有那么厚重。與之前的會客空間相比,設計師特別處理了私密與隔音的問題,且將會客的空間集中規制,統一規劃,吊燈與桌椅簡而不俗,盡顯細節之處的嚴謹設計思考。
The living room is also relaxing under the original wood color package, and the business sense is not so heavy. Compared with the previous meeting space, the designer has specially dealt with the issues of privacy and sound insulation, and the meeting space is centrally regulated and unified planning. The chandeliers and tables and chairs are simple but not vulgar, showing the rigorous design thinking of details.
整個辦公空間皆以原木色為主色調,從前廳接待廳的淺棕點綴,到公共辦公區深棕色的墻面柜面,凸顯專業與冷靜的同時不失心理關懷的溫度。
The entire office space is dominated by raw wood colors, from the light brown embellishment in the reception hall of the front lobby to the dark brown wall cabinets in the public office area, highlighting professionalism and calmness without losing the temperature of psychological care.
這種平衡感也體現在座椅的現代風格上,以及柔軟的地毯色澤。天花頂面同樣從“輕”進行設計思考,狹長無飾的工業風燈管簡單且低調。 This sense of balance is also reflected in the modern style of the seats and the soft carpet color. The top surface of the ceiling is also designed from "light", the long and narrow industrial wind lamp tube is simple and low-key.
衛生間玄關 Toilet entrance 廊道一旁閃現的玻璃墻高聳,打破了原木墻面延續的格局,內置的繁茂綠植令人心神安定,自然的氣息在這里被烘托得濃墨重彩。 The towering glass wall flashing on the side of the corridor breaks the continuation pattern of the log wall. The built-in luxuriant green plants are calming, and the natural atmosphere is emphasized here.
與公共辦公區相對規整統一的辦公桌椅相比,小巧精雅的會客室與供員工聊天社交的休閑區則充分顯示了企業文化的自由度,以及由此營造的濃濃的居家體驗。在嚴肅高效的工作之外,員工理應擁有一方相對放松的空間獲得精神壓力的釋放,或喝茶,或聊天,或閱讀。?
Compared with the relatively regular and uniform office desks and chairs in the public office area, the small and elegant reception room and the leisure area for employees to chat and socialize fully demonstrate the freedom of corporate culture and the strong home experience created by it. In addition to serious and efficient work, employees should have a relatively relaxing space to release their mental stress, or drink tea, chat, or read.
游戲休閑間 Game and leisure room 設計師特別在沙發、座椅、桌子等必備家具上進行了精挑細選,色彩與樣式都頗有童趣,創造了在原木色、黑白色之外視覺驚喜。如同自家客廳一般,相對扁平低矮的高度能夠令人充分卸下身體的疲憊,空間面積寬闊,擁有豐富的可變性與創造性。
The designer has carefully selected the necessary furniture such as sofas, chairs, tables, etc. The colors and styles are quite childlike, creating a visual surprise in addition to the original wood color, black and white. Just like the living room of your own, the relatively flat and low height can fully relieve the fatigue of the body, the space is wide, and it has rich variability and creativity.
年輕化的家居設計單品運用帶來的是滿屋的自在呼吸感,企業的人文關懷、眼光與視角的開闊、文化的包容開放都在這空間中無形透露著。
The use of young home design items brings a sense of free breathing in a full house. The humanistic care of the enterprise, the broad vision and perspective, and the tolerance and openness of culture are all invisibly revealed in this space.
貼墻的直立書架簡潔大氣,包裹著兩扇百葉窗,坐在窗邊能夠自由地感受微風拂面,陽光不燥的時候取兩本書翻閱,一定是在緊張的工作之外最舒適的精神享受。?
The upright bookshelf on the wall is simple and elegant, wrapped in two shutters, sitting by the window can feel the breeze freely. When the sun is not dry, take two books and read it. It must be the most comfortable spiritual enjoyment outside of intense work.
前臺接待區 Reception area全球性代表著開放包容,創新力代表著不落窠臼,年輕態代表著多彩變化,以人為本代表著精神體察,高效協作代表著嚴謹布局,辦公空間的設計理念與實景呈現追根溯源都與品牌自身的屬性定位有著一脈相承的關系。?
Global represents openness and inclusiveness, innovation represents unconventional, youth represents colorful changes, people-oriented represents spiritual observation, efficient collaboration represents rigorous layout, the design concept of office space and real scene presentation trace back to the origin of the brand's own attribute positioning has a consistent relationship.
客戶名稱:JISULIFE幾素科技
設計出品:深圳英翔空間設計裝飾有限公司
項目地址:深圳市
建筑面積:730㎡
完成年份:2021年3月
主創設計:吳英翔
設計團隊:向國強、張嘉榮、王繪也
軟裝團隊:葉柳靖,莫瑞熙
導視設計:黃杰
商務對接:游棠茵
技術總監:向國強
施工執行:朱亞雄
項目策劃:DesignReexplore 設計再探索
攝影版權:江河攝影
攝影錄制:藍桂賢
更多相關內容推薦


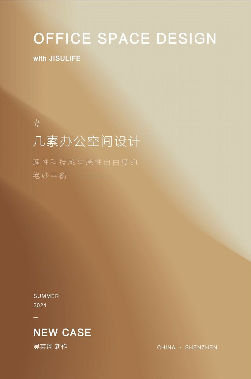
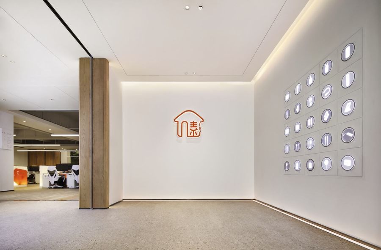
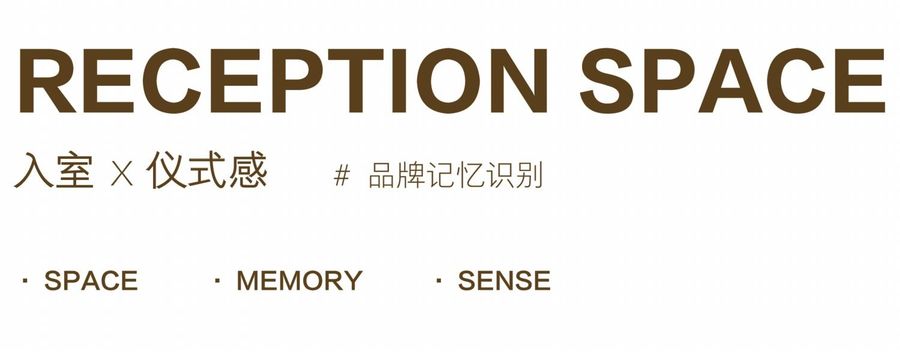
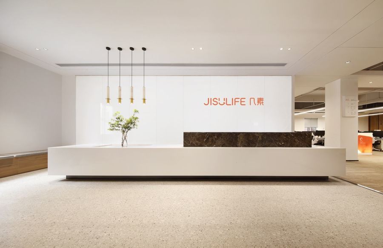
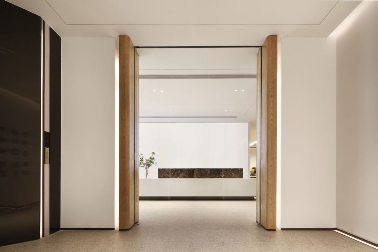
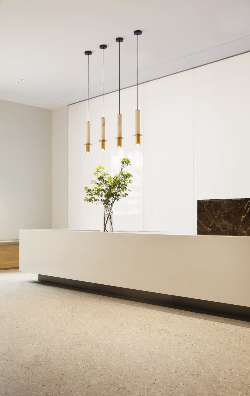
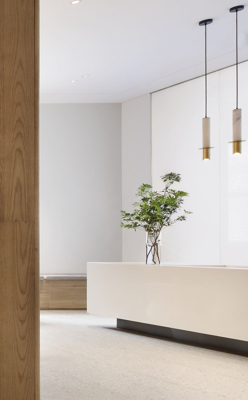
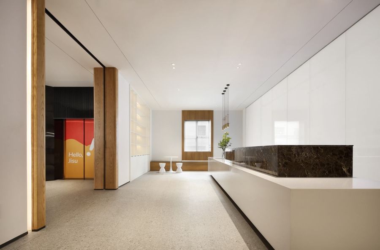
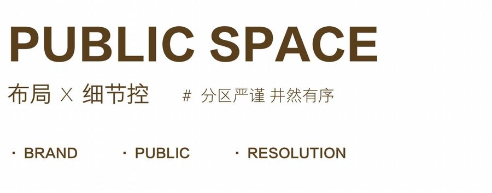
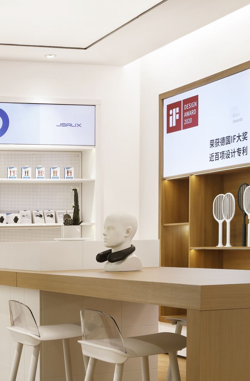
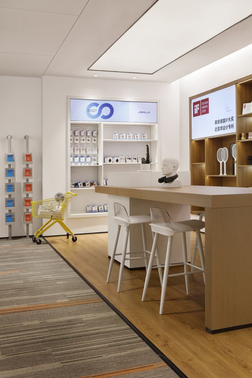
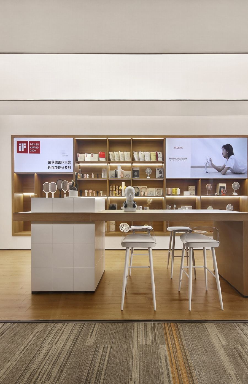
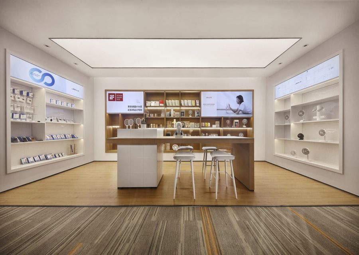
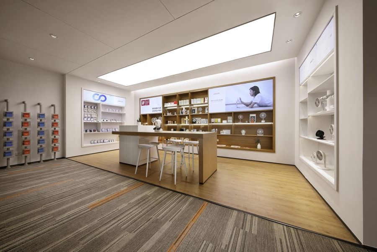
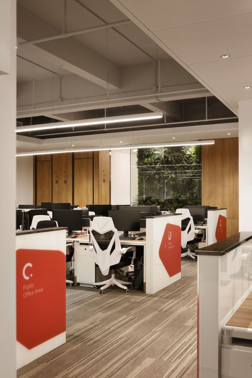
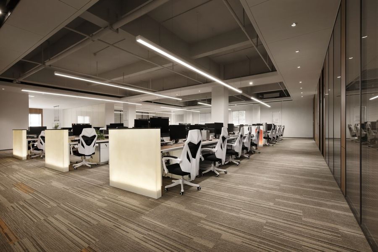
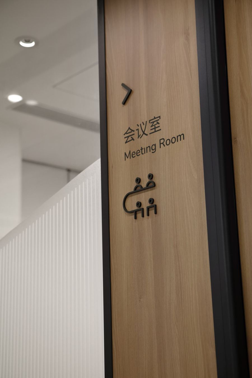
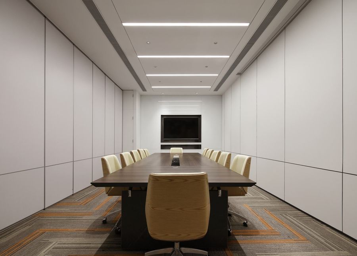
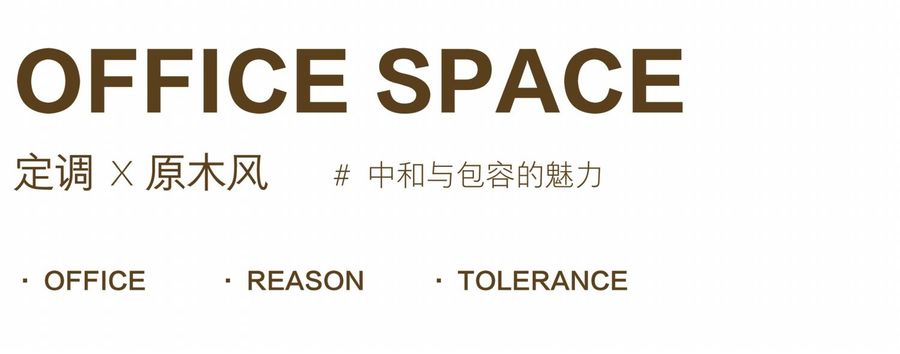
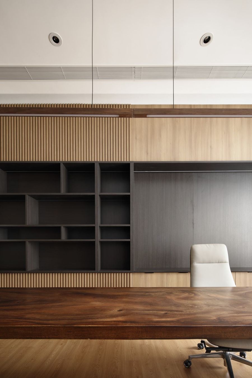
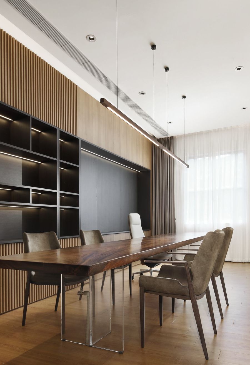
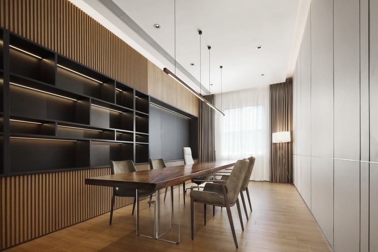
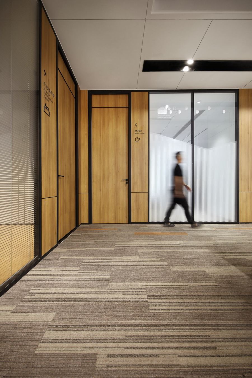
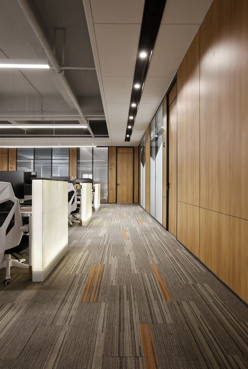
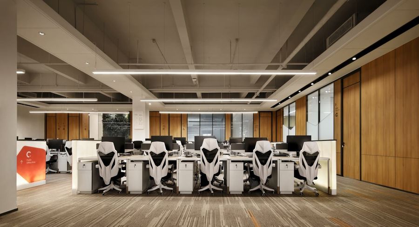
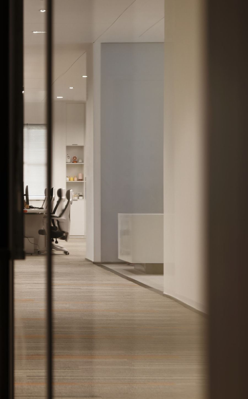
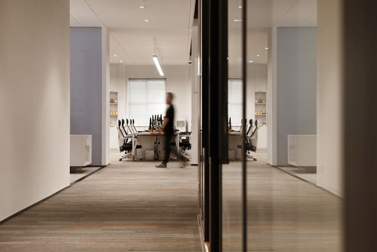
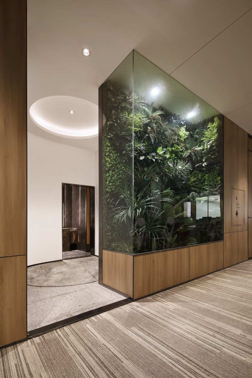
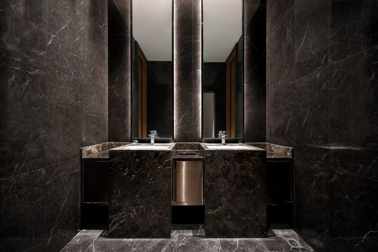
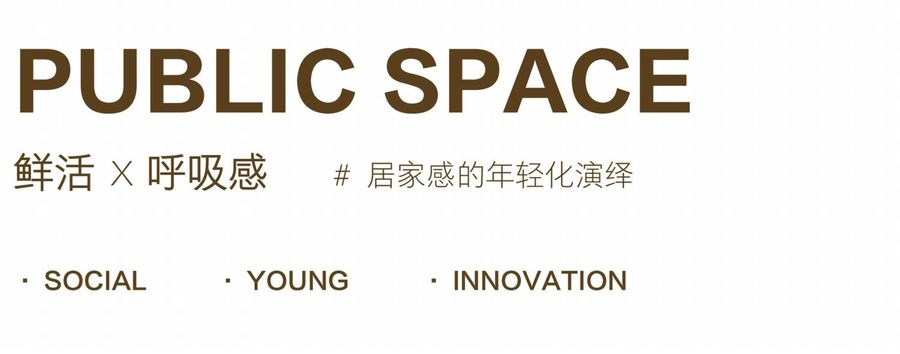
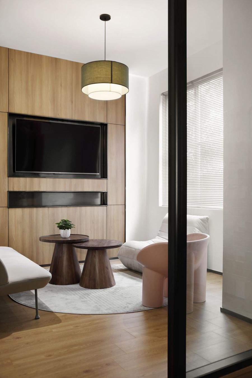
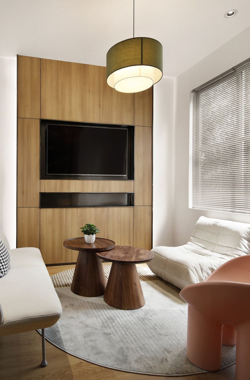
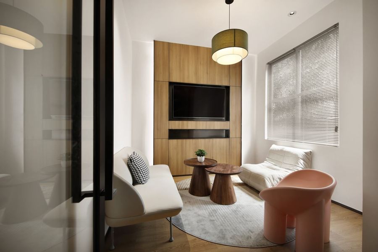
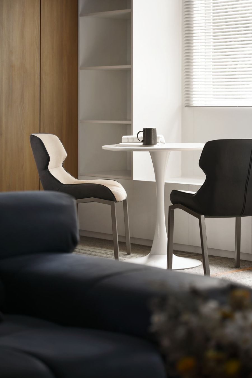
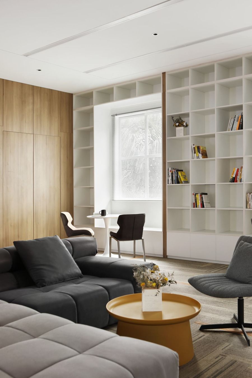
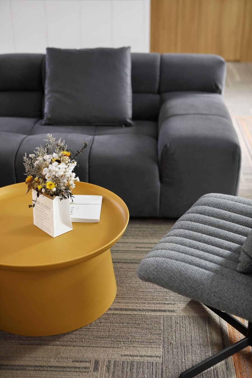
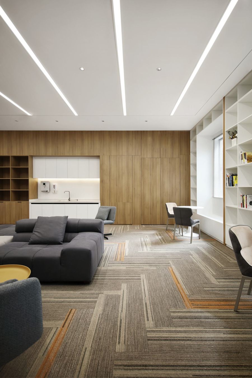
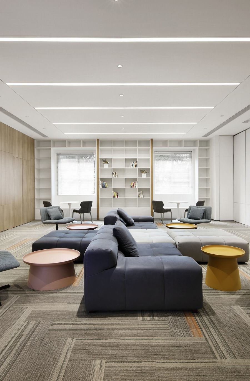
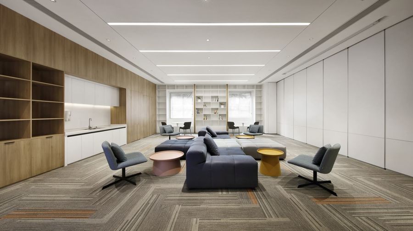
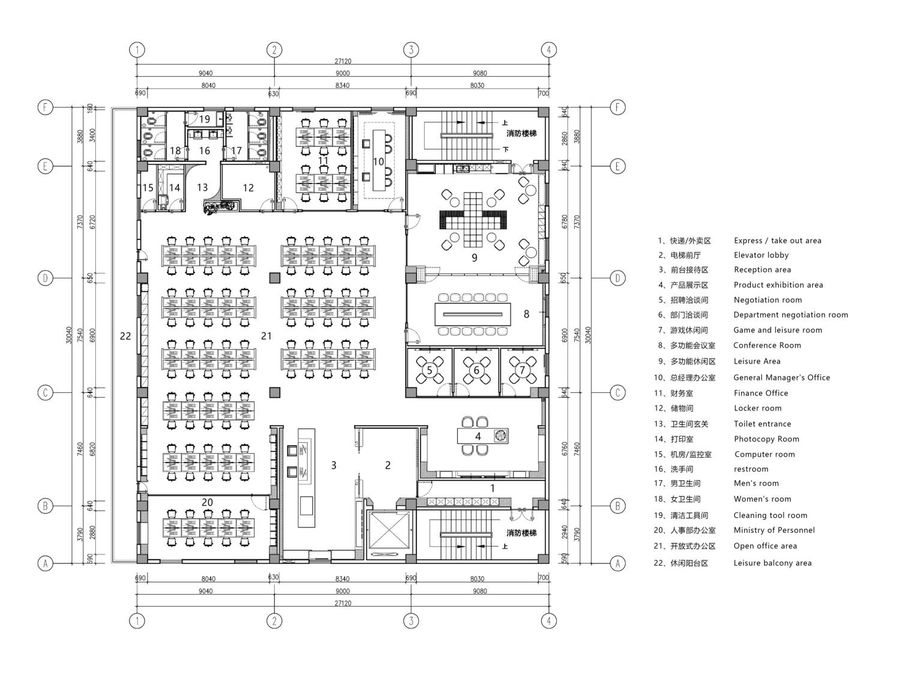











評論(0)