項目名稱:上早新村A1、A2公區
建設地點:深圳市龍華區大浪街道
設計單位:源品設計研究(深圳)有限公司
設計團隊:張源、范強、曾路路、黃鑫、周雨婷
建筑面積:760平方米
建筑材料:鋁板、亞克力、木飾面、鋁網
設計時間:2020.07-2020.12
建成時間:2021.02
項目位于深圳龍華區大浪街道內,坐落于上早新村,原有場地為兩棟相鄰出租樓的一層店鋪,改造設計范圍是沿街公寓的一層。我們試圖通過該項目重新定義“新青年社區”這一概念:由過去宿舍式的青年公寓單一功能向一個配套齊全、品質完善的居住社區轉變,生活服務和文化交往功能在這類居住社區中變得越來越重要。
項目區域概覽 view of the co-working space
室外區域 Outdoor area
室外區域放置“共享微棠站”,墻面設置品牌特色涂鴉燈箱,此處可以作為一個青年的休息充電站及社區中轉站。
中轉站近景 Close view of transfer station
空間軸測圖 the axon
大堂公區空間概覽 view of the co-working space
前臺——社區共享導識
Reception desk-a yellow beacon you’ll never miss.Ever
私密、共享、是每個場景的最佳比例,這是項目從始自終的重要方面。巧妙的運營紅色顏料去點綴空間,使得整體氛圍為活潑及自由,同時也倡導了微棠的共享年輕社區概念。前臺處連接功能,使得功能區域一條線化方便后期運營咨詢。
入口處可以看到功能區域 Functional area can be seen at the entrance
水吧區臨近前臺 The front desk is connected to the bar area
柜子設置社區導識 Cabinet setting community guide
水吧區 The front desk is connected to the bar area
咖啡吧臺上空的照明設計采用穿孔金屬板,通過光線不斷的反射,在白天和夜晚都能形成豐富的光影效果。
沿地面過道導識環繞大堂,Follow the ground aisle guide around the lobby
打造創意共享社區
Create a creative sharing community
將共享社區概念導入大堂功能中,因此,在設計策略上,我們將兩棟建筑的底層看成一個整體,分成公寓大廳、文創閱覽、社群商業、運動休閑和共享辦公這五個部分,并試圖通過這幾部分的功能融合塑造一個全方位的年輕人的生活場景。
公區休息區 The front desk is connected to the bar area
階梯路演區 The front desk is connected to the bar area
多功能空間體驗 Multifunctional space experience
卡座區域 The front desk is connected to the bar area
共享卡座休閑區 The front desk is connected to the bar area
環繞墻面的書柜 The front desk is connected to the bar area
將通往衛生間的門作為暗藏門使得墻面一體化,利用馬賽克圖案的抽象形成錯落的盒子,改造為環廊書店,將墻形成開放的文創展示區。
A2入口處設置特色照片墻 A2 entrance photo wall
共享廚房 Shared kitchen
共享多功能廳 Shared multifunctional hall
透過窗外 Shared multifunctional hall
通過連接巷進入配套健身房 Access the supporting gym through the connecting lane
設計平面 Design plane
功能爆炸圖 Function exploded diagram


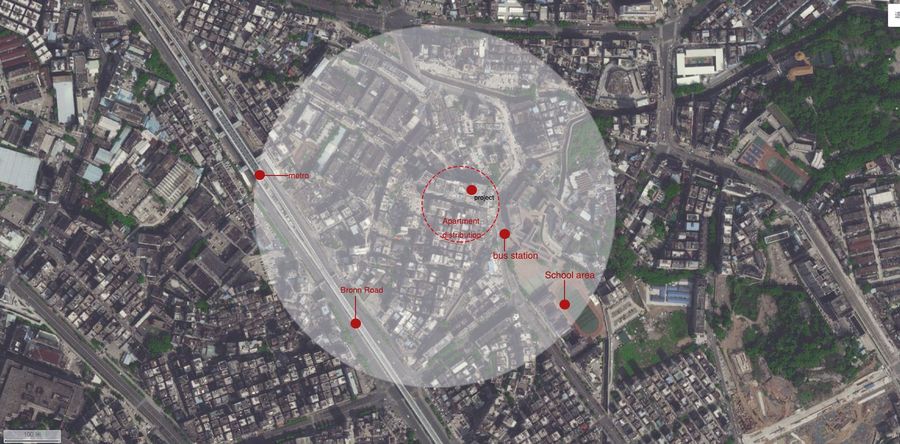
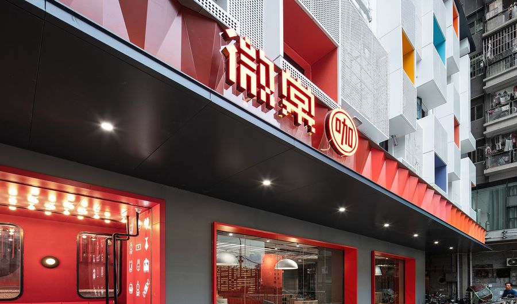
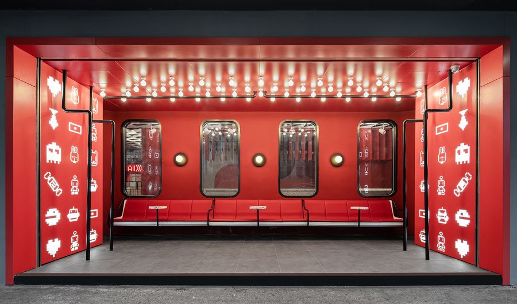
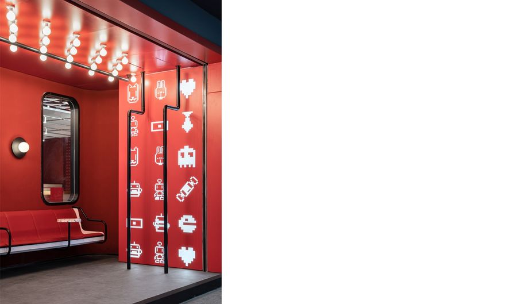
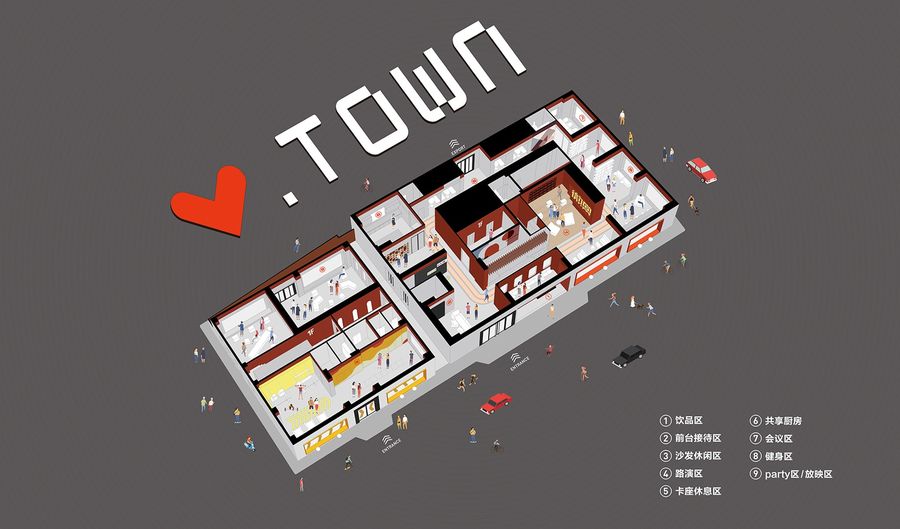
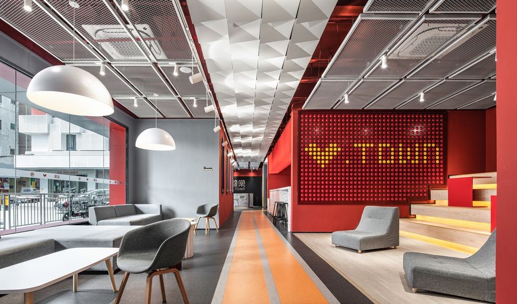
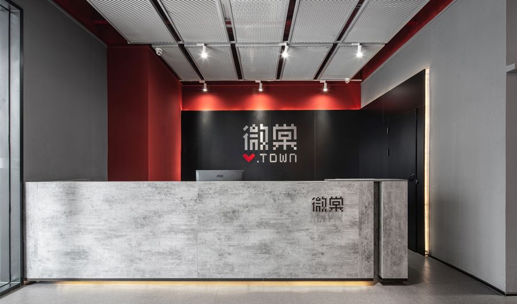
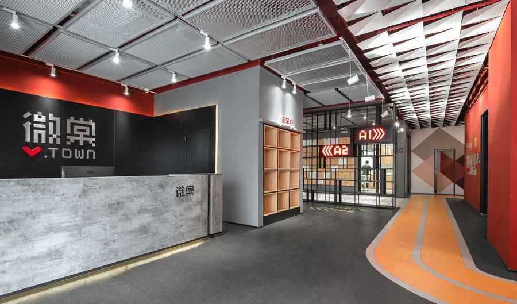
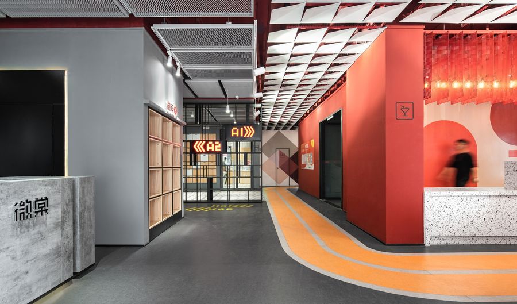
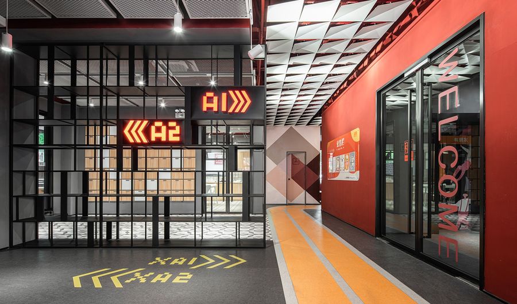
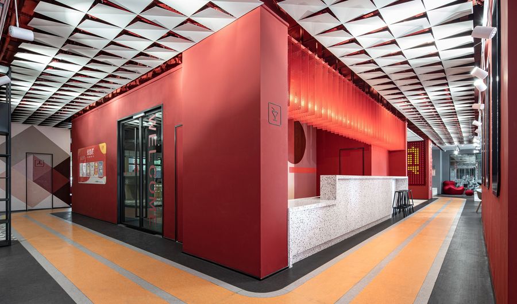
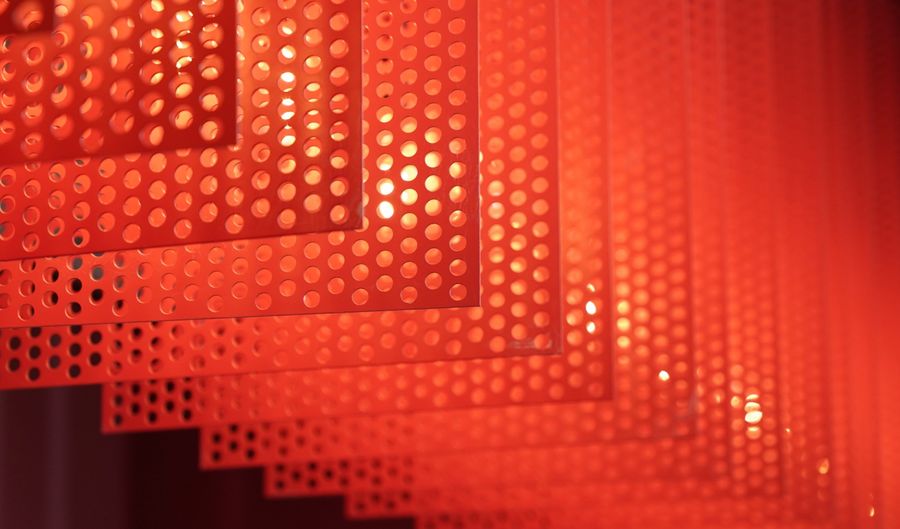
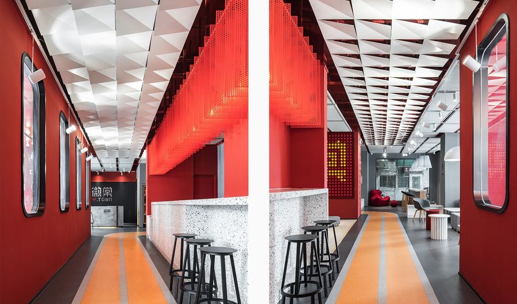
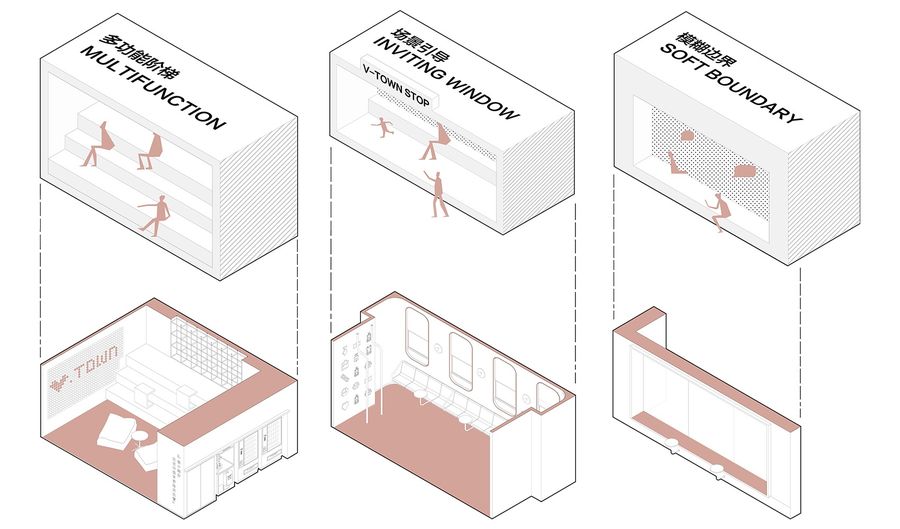
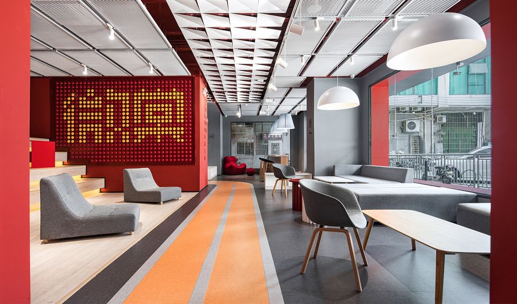
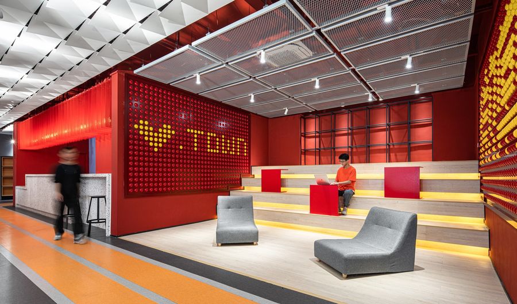
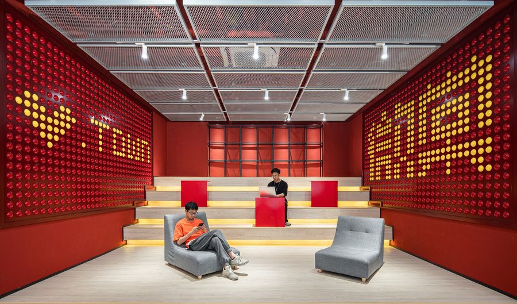
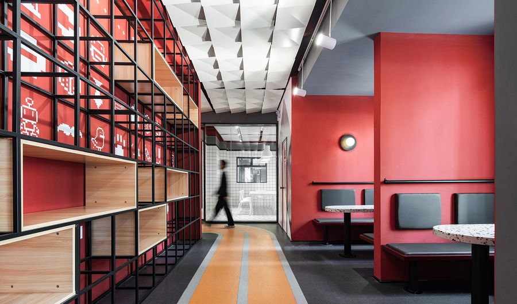
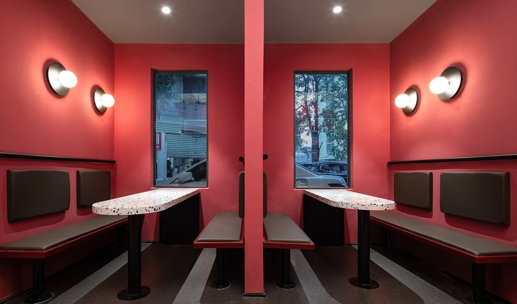
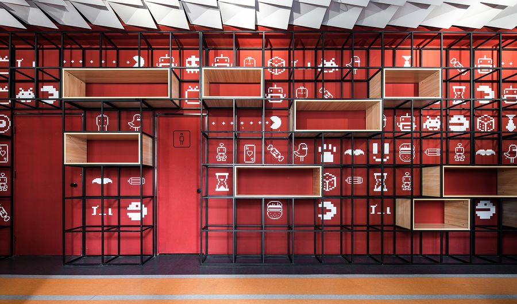
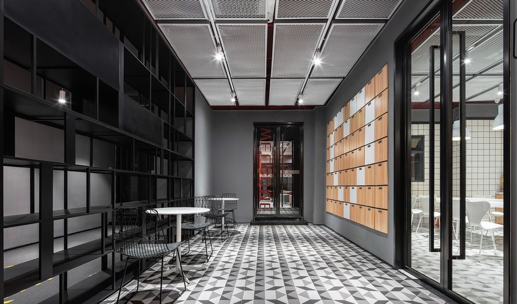
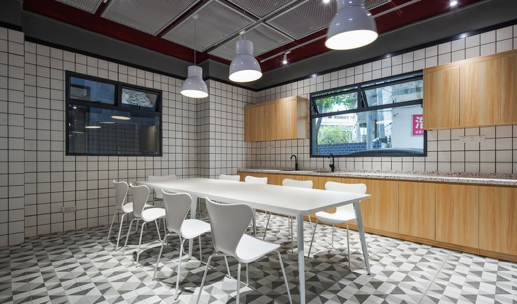
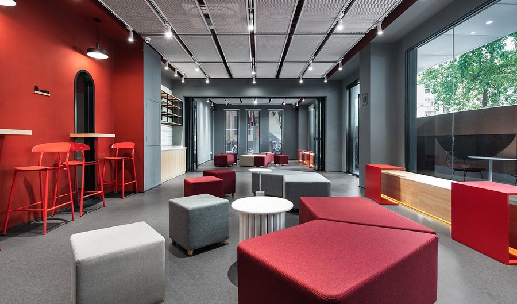
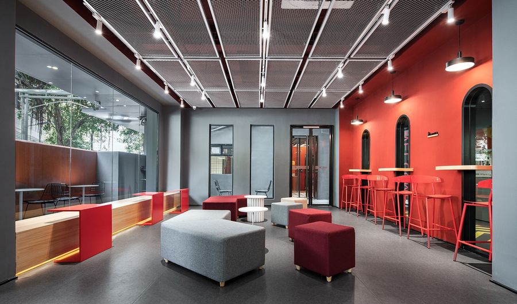
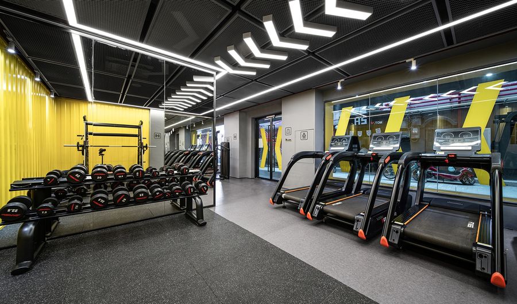
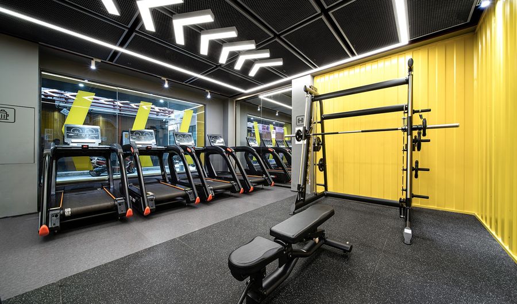
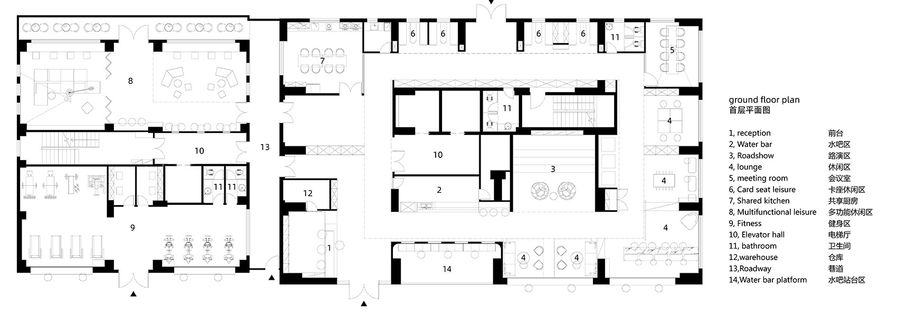
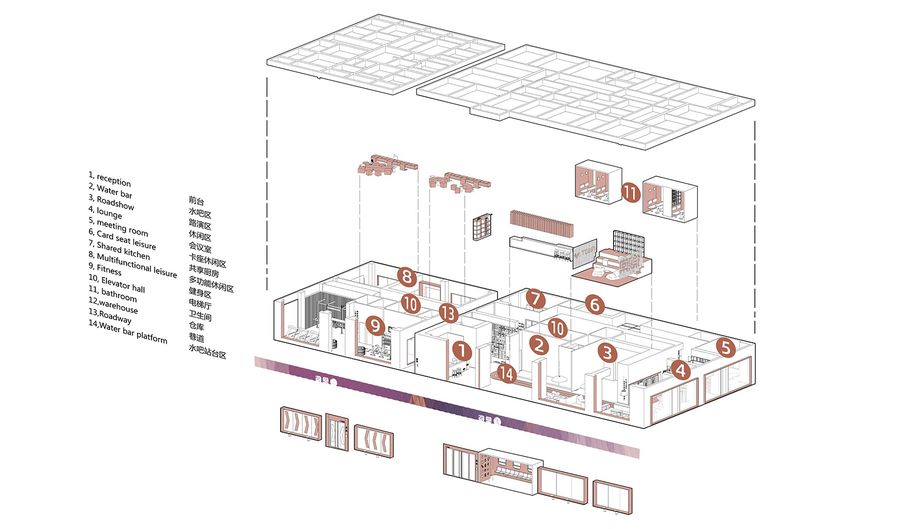











評論(0)