項目位于廣州珠江新城的一套高層小戶型住宅,將原本的廚房、客餐廳、臥室與陽臺全部打通,讓原本偏小的空間更為寬敞,以深色的木飾面包裹,塑造幽暗靜謐的沉浸式住宅。The project is located in a high-rise small apartment house in Zhujiang New Town, Guangzhou. The original kitchen, guest dining room, bedroom and balcony are all opened to make the originally small space more spacious. It is wrapped in dark wood veneer to create a dark and quiet Immersive residence.?
▼空間概覽
進入空間環(huán)境的第一眼,傳達著空間中的“寂靜”,新建的弧形墻體成為引導動線,一進門視線就往里延伸。粗糙的餐桌、質(zhì)感細膩的木飾面,在空間中形成強烈的美學碰撞,點染了空間清靜、雅致的氣質(zhì)。▼軸測展開圖
▼室內(nèi)入口
微微亮的地燈,透著一絲絲的暖黃,卻能足夠照亮夜幕帶來的昏暗。餐桌采用高溫炭燒工藝,使木材表面具有一層很薄的炭化層,可以突顯出表面凹凸的木紋質(zhì)感。搭配的藤編餐椅造型輕盈,兩兩不同的款式,為我們的平凡生活帶來一絲小驚喜,搭建出空間的平衡之美。The faintly bright floor lamp, with a hint of warm yellow, is enough to illuminate the dimness brought about by the night. The dining table uses a high-temperature charcoal burning process to make the surface of the wood have a very thin charring layer, which can highlight the uneven texture of the wood grain on the surface. The matching rattan dining chair is light in shape and has different styles. It brings a little surprise to our ordinary life and builds the beauty of balance in the space. ▼從餐廳看向廚房
▼開放用餐區(qū)
現(xiàn)場除了餐桌椅,購置的家具其實沒有幾件,大多是木工現(xiàn)場制作,儲物柜、卡座與床連成一個整塊,卡座下有暗格,可收納不常用的行李箱。利用卡座的靠背將公共區(qū)、睡眠區(qū)自然的圍合與銜接,承載了空間尺度上的通透,使空間的程序呈現(xiàn)出時間的循環(huán)狀態(tài)。
Except for the dining table and chairs, there are not a few pieces of furniture purchased. Most of them are made on site by carpentry. The lockers, decks and beds are connected into a single piece, and there are hidden compartments under the decks to store infrequently used suitcases. Use the backrest of the deck to naturally enclose and connect the public area and the sleeping area, which carries the transparency on the spatial scale, and makes the space program present a cycle of time.
▼ 儲物柜、卡座與床連成一個整塊
▼ 細部
沉穩(wěn)的氣質(zhì)浸染到睡眠區(qū),深邃、放松,從踏入這個家開始就已經(jīng)拭去壓力,只得安心與慵懶。The calm temperament is immersed in the sleeping area, deep and relaxed, and the pressure has been wiped off from the beginning of entering this home, and I have to feel relieved and lazy.?
▼ 看向睡眠區(qū),
▼ 墻壁一側的原木書架
▼室內(nèi)盡頭的開窗
▼ 將書籍融合于生活,融入空間的每一處角落
無論外面如何喧囂,進入這個小小的空間,宛如到了一片凈土,一幾一椅一榻,酣睡寫讀。浴室在微水泥和原木的映襯下,整個空間顯得通透而靜謐,多角度詮釋空間的神秘氛圍。No matter how noisy it is outside, entering this small space is like entering a piece of pure land, with a few chairs and a couch, sleeping soundly, writing and reading. The bathroom is set off by micro-cement and logs, and the entire space appears transparent and quiet, interpreting the mysterious atmosphere of the space from multiple angles.
▼浴室
▼平面
項目名稱:一間靜室
設計方:廣州一點設計工作室
完成年份:2021
主創(chuàng)及設計團隊:吳佳 ,小新
項目地址:高德公館
建筑面積:55平方米
攝影版權:蘭斯
品牌:科定木皮、宅匠木地板、CimenArt
更多相關內(nèi)容推薦
飛墨新作||《Dream of Love》150㎡輕法家,擴走道做衣帽間,還有超大客廳隔實用書房!


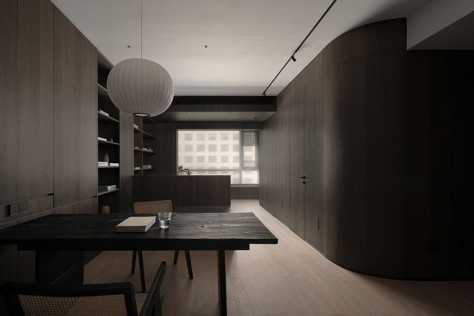
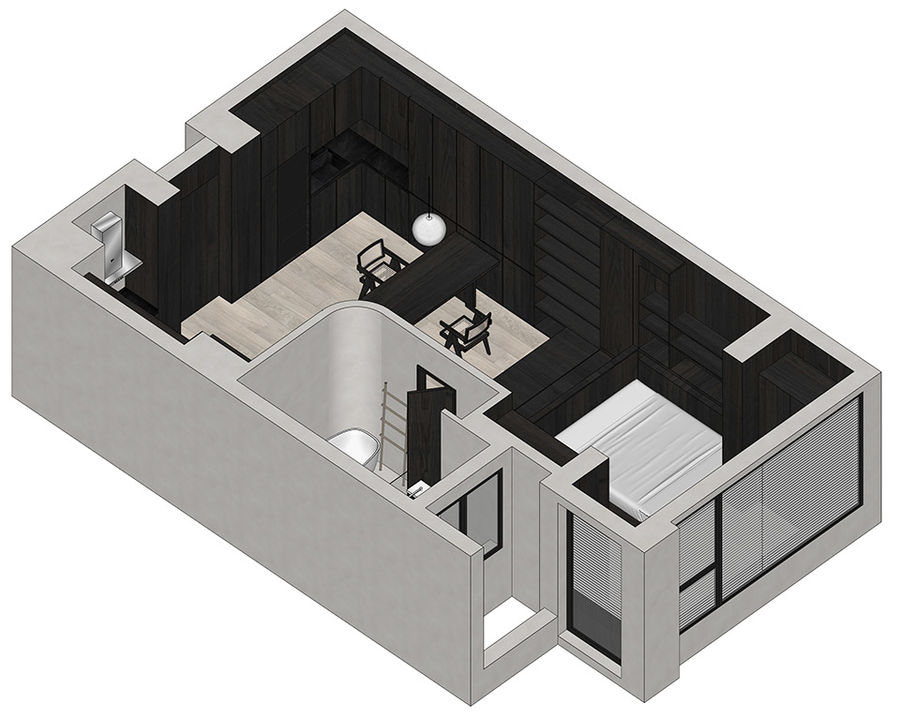
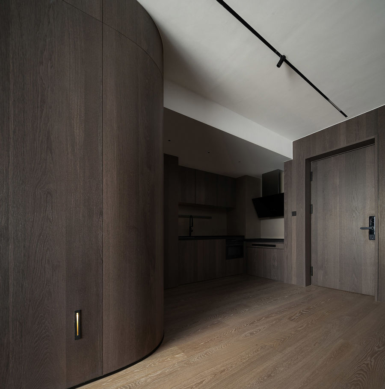
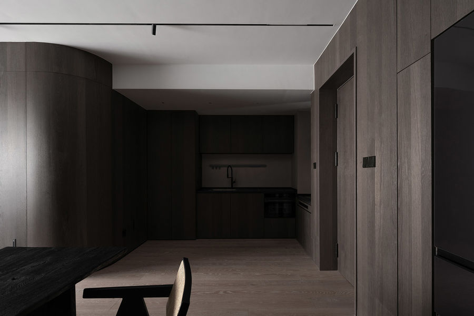
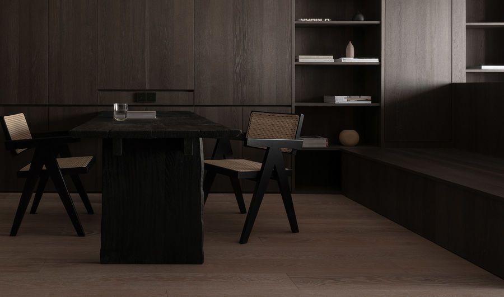
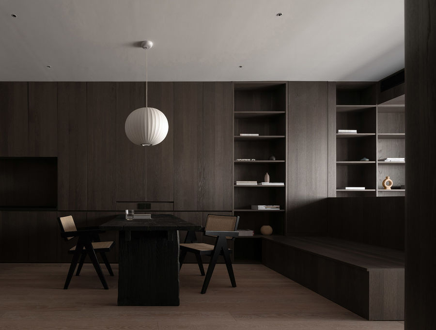
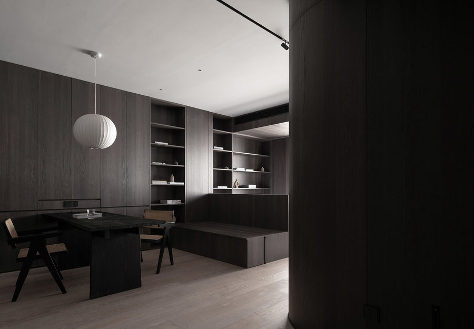
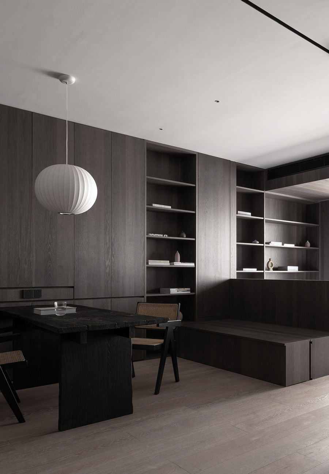
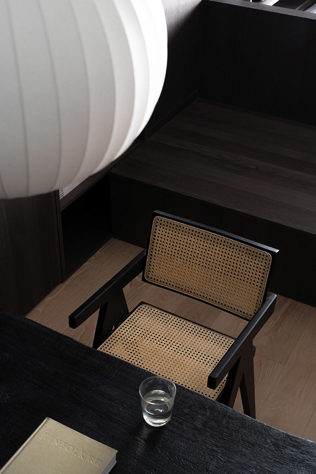
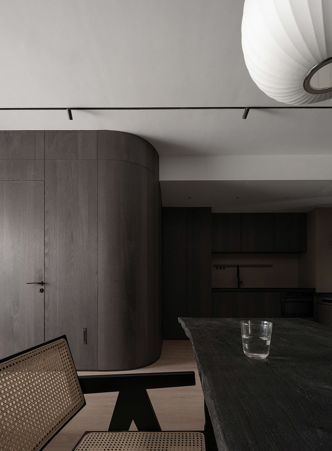
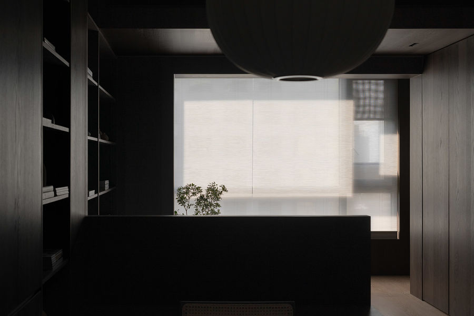
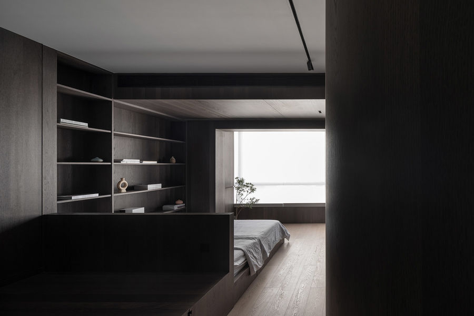
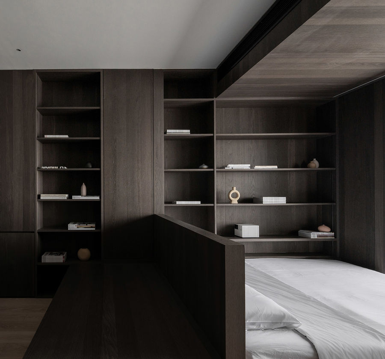
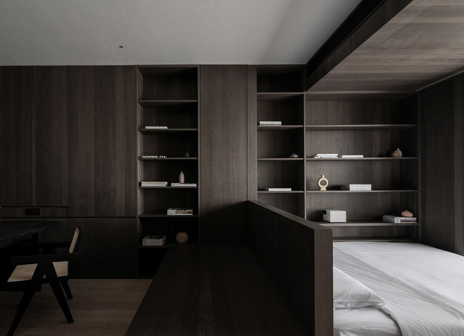
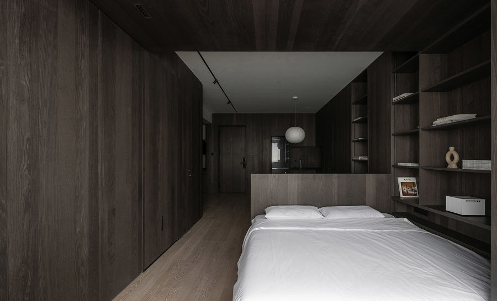
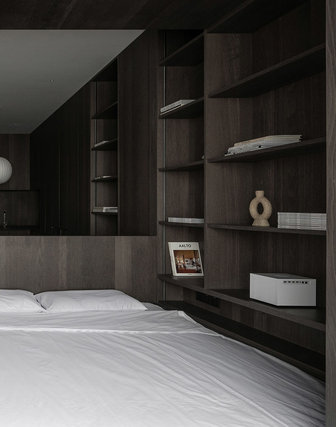
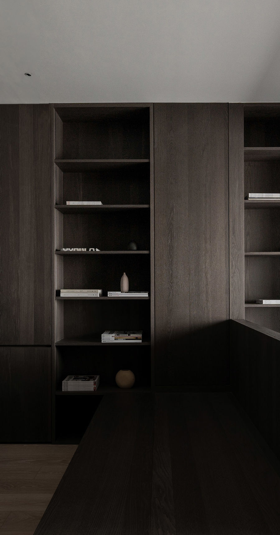
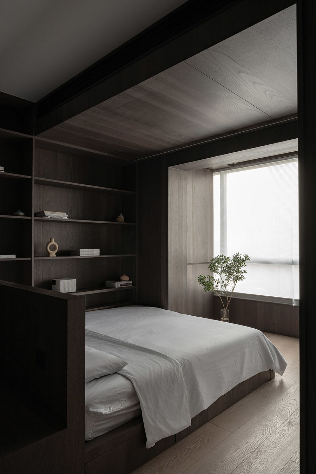
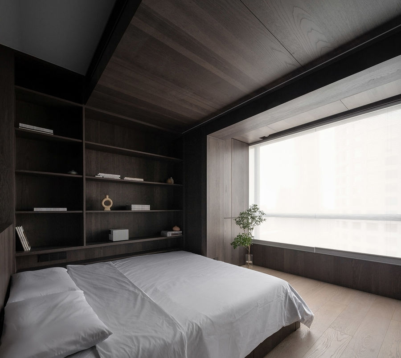
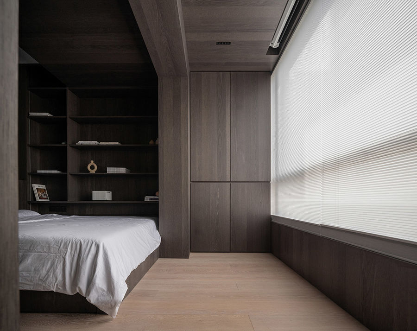
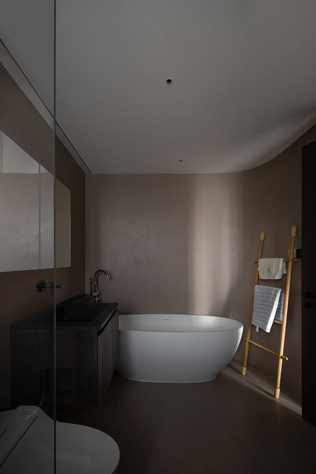
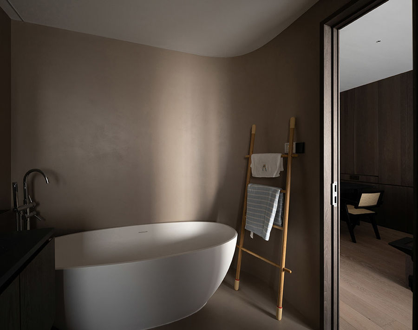
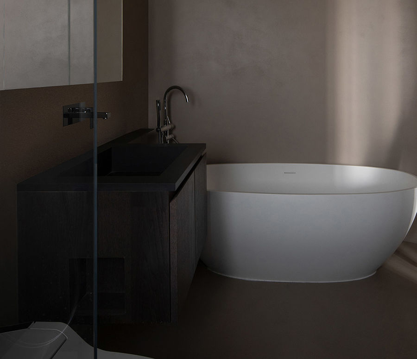
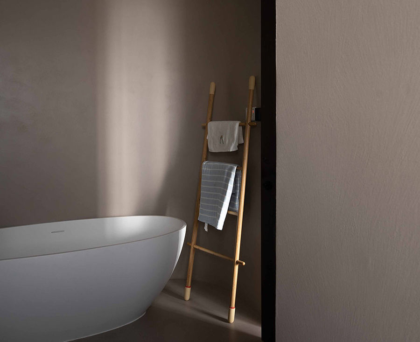
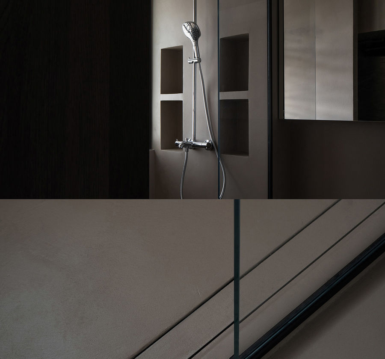
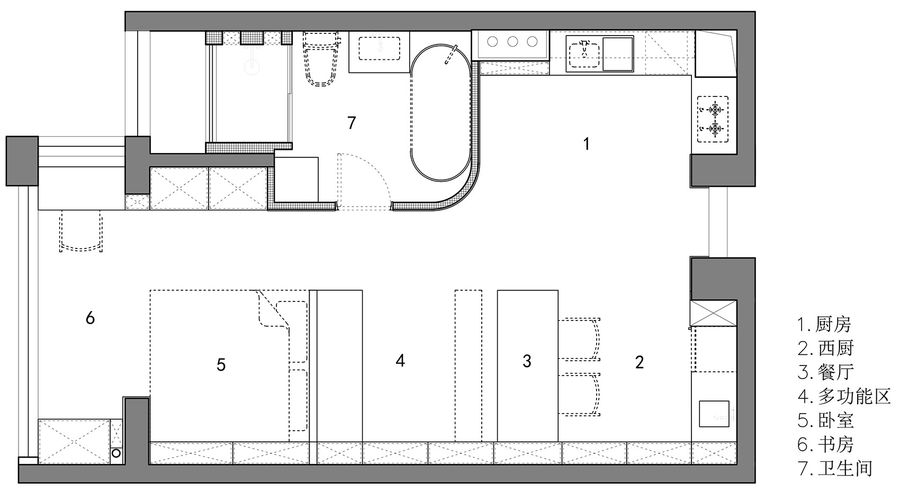











評論(0)