項目名稱 Project Name: 光·影
項目地址 Project Address: 成都市.雙流區.聚匯鑫商貿有限公司
設計類型 Type: 工裝 辦公室
設計面積 Area:450m2
設計時間 Design time: 2020.11
設計公司 Design company: 辰皓空間設計
軟裝設計 Designer: 辰皓軟裝設計
靈感來源
▼原始結構圖
▼平面布置圖
▼花園手繪稿
內容賞析 「 Front desk 前臺
臨窗而立的接待區,簡簡單單的氛圍營造,卻有置身室外林間的寧靜簡雅。A reception area facing a window.Simple atmosphere.Yet there is the quiet elegance of an outdoor forest.
「Office area 辦公區
·每天早晨進入辦公室穿過陰翳的過道向著光的方向走去身旁的光線與材質隨著步伐在變化著
「 Garden 花園
空間更像一種狀態, 在空間的疊加態中所有物件都是時間線上的一瞬。獨特的結構美與立面感,使富有張力的體驗縈繞身旁,衍生想象,彰顯著云巔之上的尊貴感。Space is more like a state in which everything is a moment in time in the superposition state of space.The unique structural beauty and sense of elevation make the experience full of tension linger around, generate imagination, and highlight the sense of dignity above the cloud.
沉靜的色調與冷暖相宜的溫度,忽隱忽現的光影,暗淡隱晦中透著踏步生輝的氣韻。Calm tonal and appropriate temperature, flickering light and shadow, dim and obscure in the spirit of stepping unripe brightness.
當藝術轉化為可感知的空間語言,解消商業的身影,留下的是更多值得細鑒的場景。When art is transformed into a perceptible space language, it can eliminate the shadow of commerce, leaving more scenes worth studying.
- END -
··生活是無限次的重復每一次的將就都將磨滅我們的期待我們選擇做不將就的設計為的只是給你一個有態度的家·
更多相關內容推薦


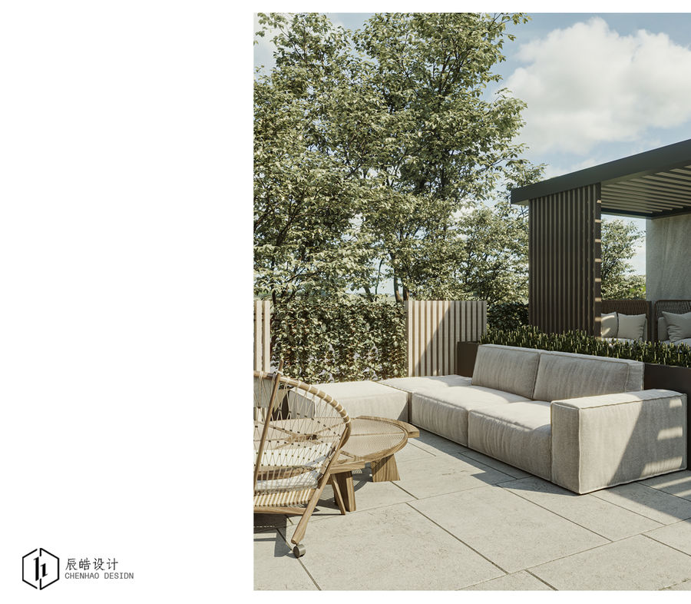
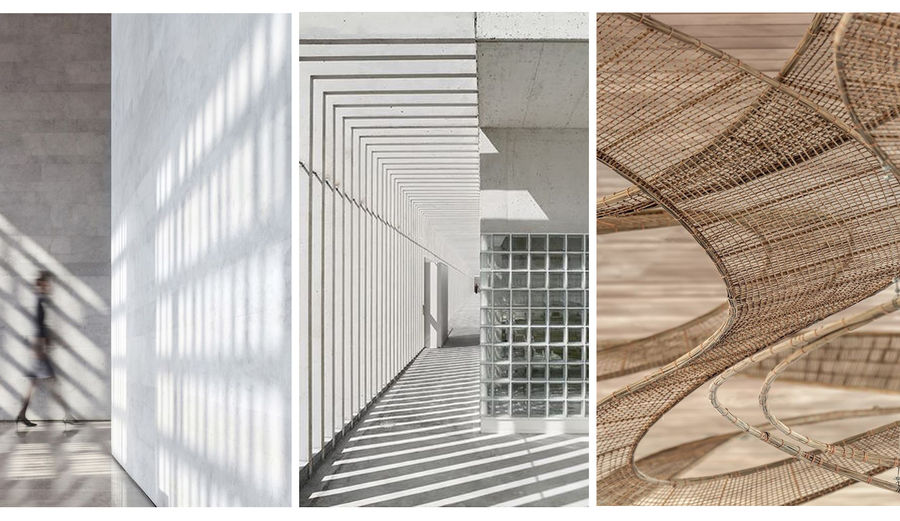
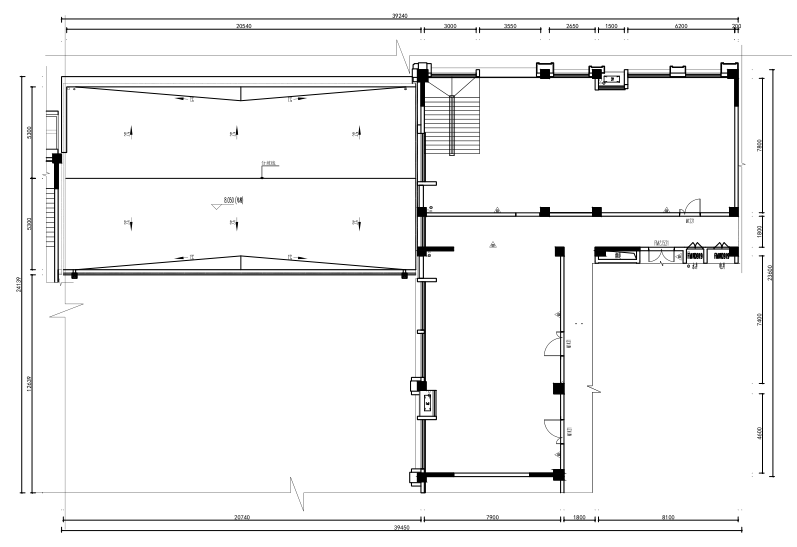
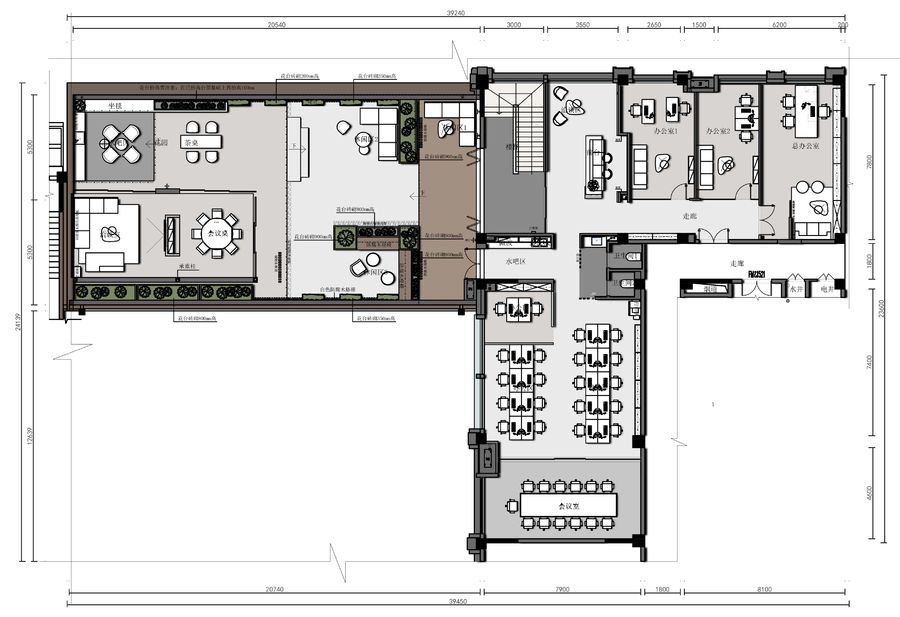
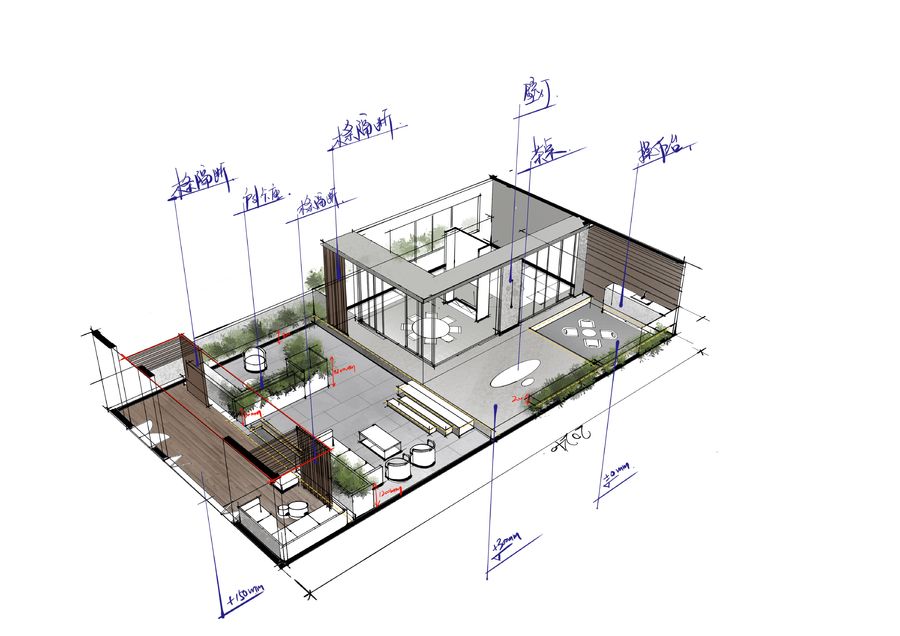
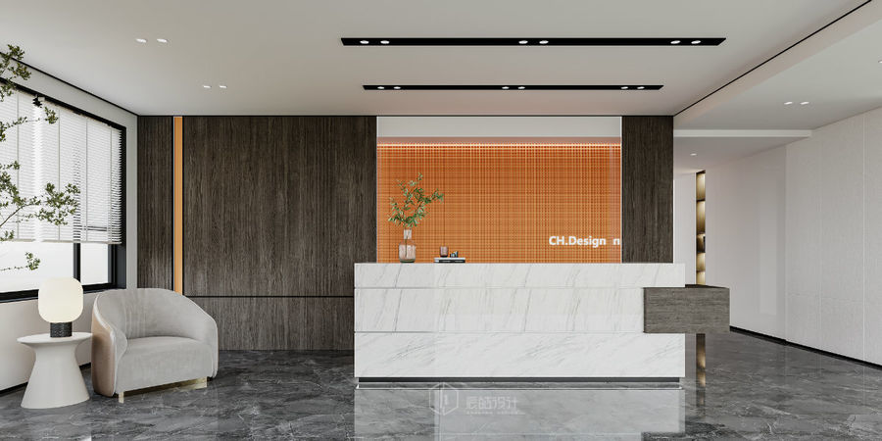
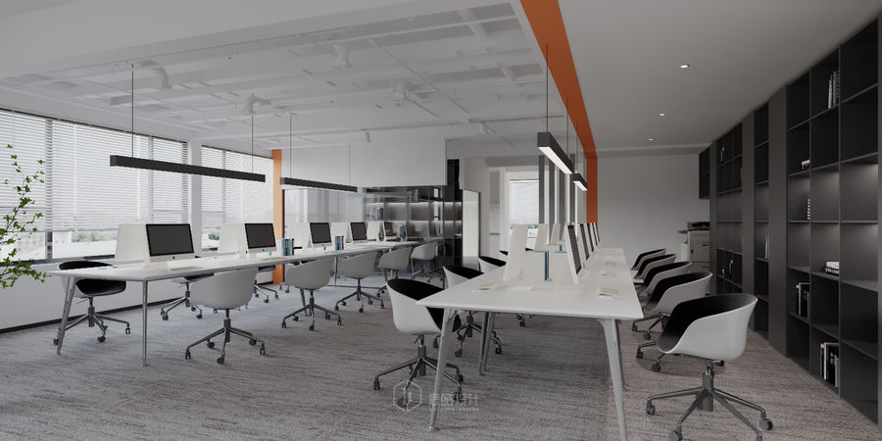
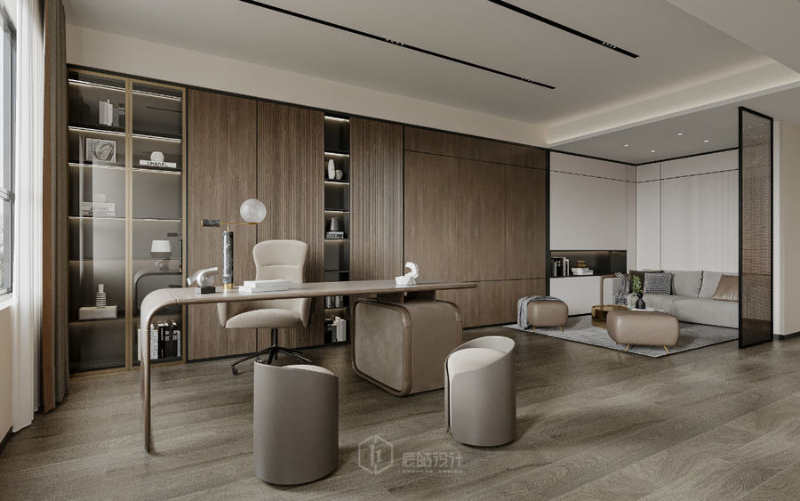
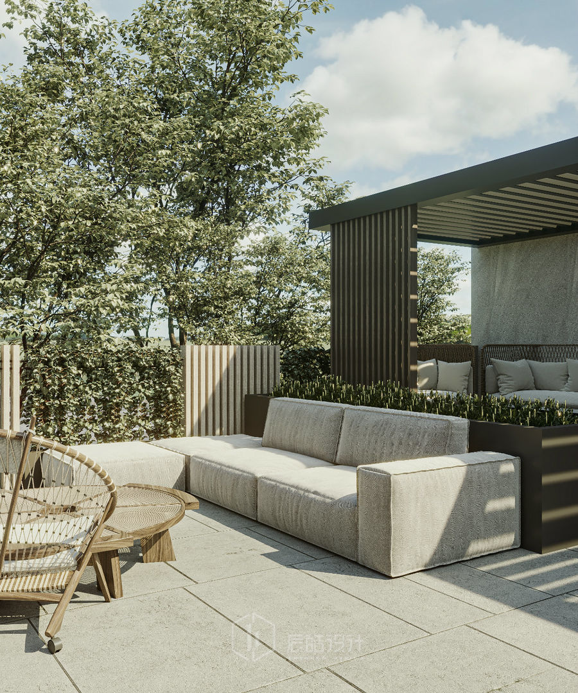
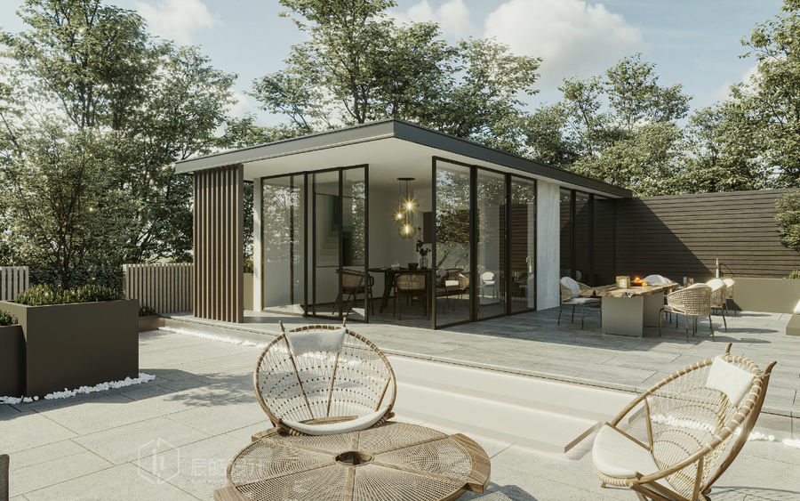
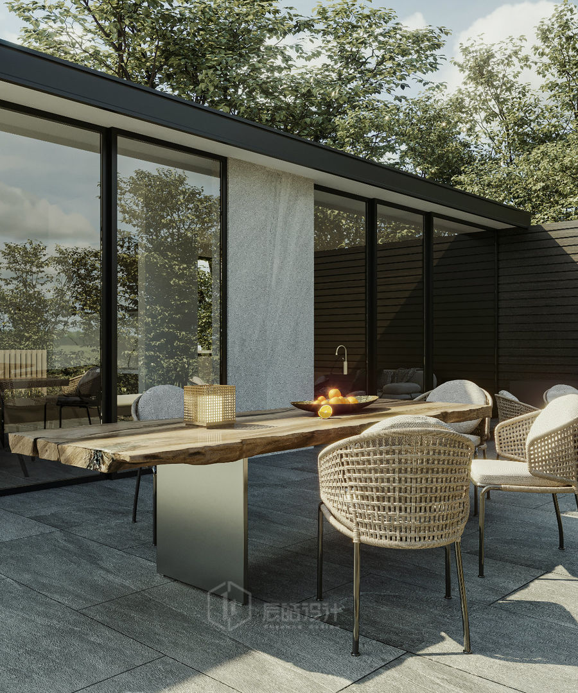
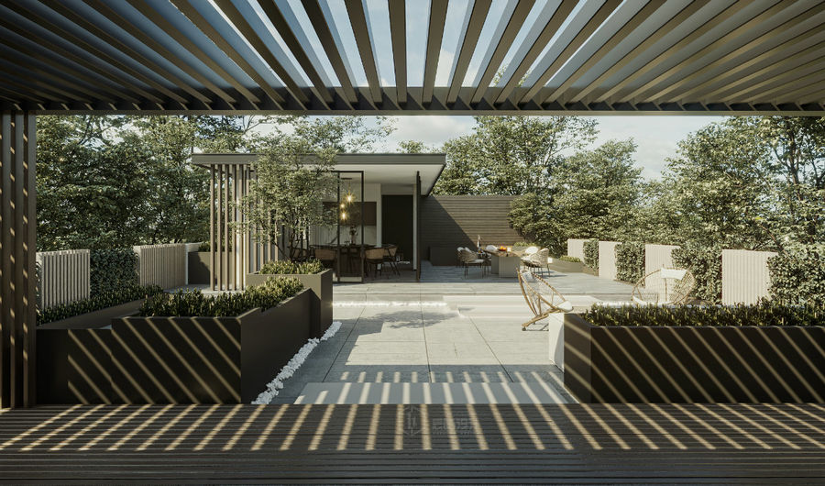
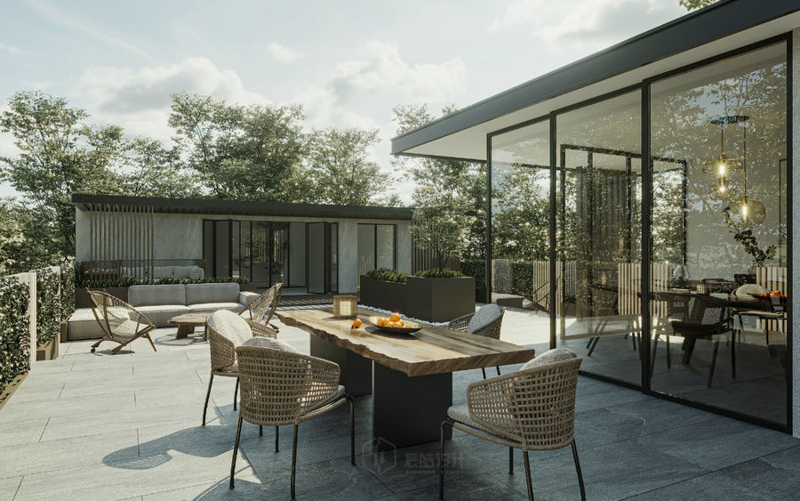











評論(0)