GYID設計 | 光線與結構共生,讓空間煥發新的生命張力
每一根獨立的線,都是活躍的內在張力
Each individual line is an active internal tension
設計師 / 酈潘剛
Designer / PanGang L
i項目地址 / 嘉興海寧Location /JiaXin HaiNing
設計時間 / 2020年10月Design time / In October 2020
為了與自然產生更多的關聯,我們對頂面進行改造,通過結構性的設計語言,將光以線性折射的方式引入,形成頂面輪廓線,從隱藏的角度中均勻灑落,同時光線的自然變化,使空間視覺與感受產生徹底的改變。
In order to have more connections with nature, we transformed the top surface. Through the structural design language, we introduced the light in the way of linear refraction, formed the outline of the top surface, and spread it evenly from the hidden Angle. Meanwhile, the natural change of the light causes a thorough change in the spatial vision and feeling.
用玻璃材質重新詮釋了墻體的多樣性,剝除復雜結構,滲透引入柔和光線,放大空間,創造出流動的維度效果。
The glass material reinterprets the diversity of the wall, strips away the complex structure, penetrates into the soft light, amplifies the space, and creates a flowing dimensional effect.
將陽臺融入茶室,使光線直入室內,營造三昧的空間,自然與空間同質,意識與潛意識邊界的情感空間使思考交匯。
The balcony will be integrated into the tea room, so that the light directly into the room, to create the space of samadhi, nature and space of the same quality, conscious and subconscious boundaries of the emotional space to make the intersection of thinking.
白色空間的無界表達,與拾級而上的階梯,制造出一種云上漫步的錯覺,展開光與影的敘事,隱藏鏡觀世界的另一個平行空間。
The unbounded expression of the white space, together with the ascending stairs, creates an illusion of walking on the clouds, unfolds the narrative of light and shadow, and hides another parallel space of the looking-glass world.
餐廳是一個多面性的空間,將天光和人工營造的綠景樹梢形成的額外景觀,引入室內。既可欣賞全外景,又可以與其他空間互動,充滿生活趣味性。
The dining room is a multi-faceted space that brings additional views of skylight and artificial green treetops into the interior. You can enjoy the whole outdoor scene and interact with other space, which is full of interesting life.
“眼睛”是幾何符號之一。它位于餐廳上方的最高處, 在二樓轉身與它平視,都會有難言的情緒涌現。
The "eye" is one of our favorite symbols. It is located at the top of the dining room. When you turn around on the second floor and look at it, you will have an unspeakable emotion.
臥室空間的鋪敘看似平淡素雅,設計將思考的切面還原到居住,將生活的所有降回本質,由此映射出居住者日常的充實和情感的豐富。
The layout of the bedroom space seems plain and simple but elegant, the design will think of the surface restore to live, will all the life back to the essence, from this mapping out the occupants of the daily enrichment and emotional richness.
簡潔的線條感與輕盈的空間配色,突出現代風格的獨特美感,步入式衣帽間給人簡潔、舒適的居家享受。
Concise line feeling and lightsome space match color, highlight the unique aesthetic feeling of modern style, enter type cloakroom to give a person concise, comfortable occupy the home to enjoy.
墻角置放的一幅磚紅畫,在素雅的空間內裝點出情緒色彩,藝術上的神韻油然而生。
A brick red that corner is placed hangs a picture, give mood colour to decorate inside the space of simple but elegant, the verve on art arises spontaneously.
當空間被視為美學體驗時,無論功能需求還是有序的律動,不斷地重組整合,以多重可能性展示著屋主本身特質與生活探索,以通透、干凈的空間展現本質之美。
When space is regarded as aesthetic experience, no matter functional demand or orderly rhythm, it is constantly reorganized and integrated, showing the house owner's own characteristics and life exploration with multiple possibilities, and showing the essence of beauty with transparent and clean space.
Floor plan/平面布置圖


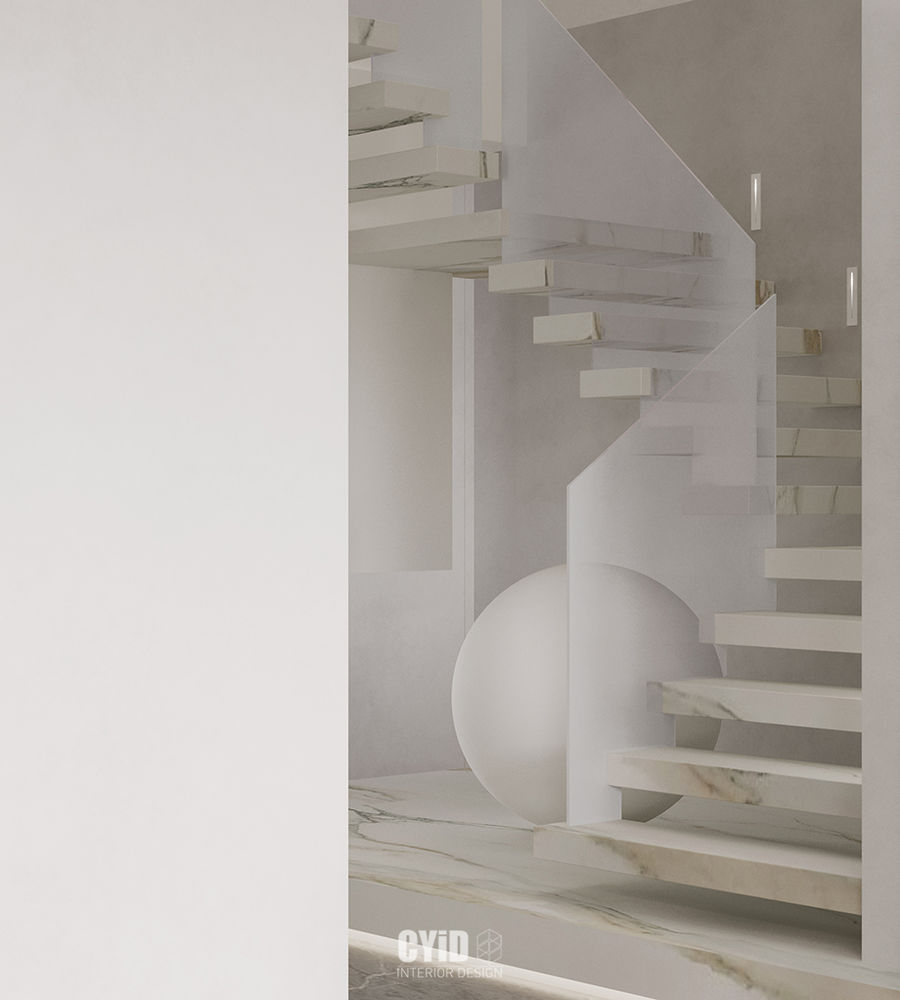
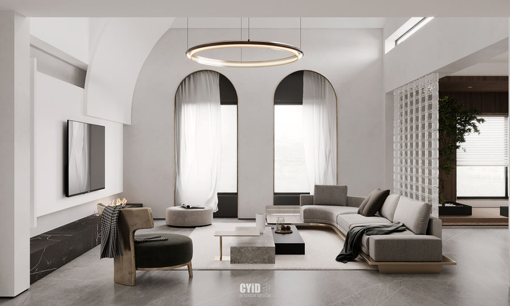
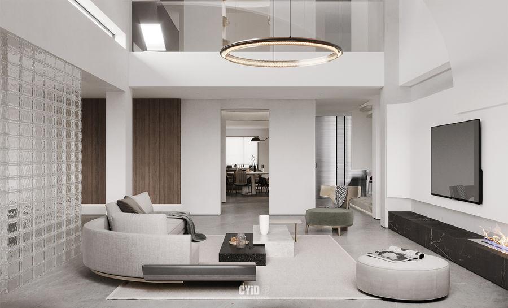
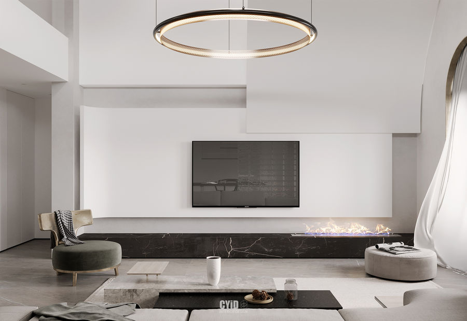
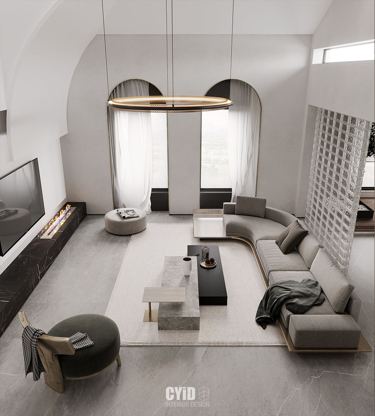
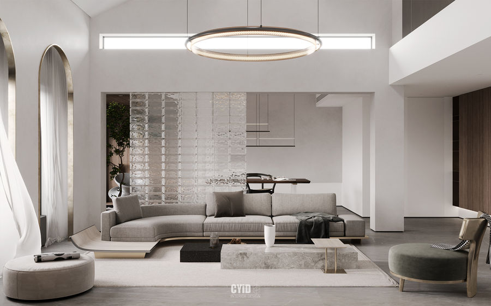
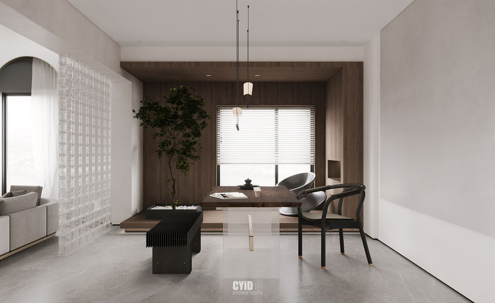
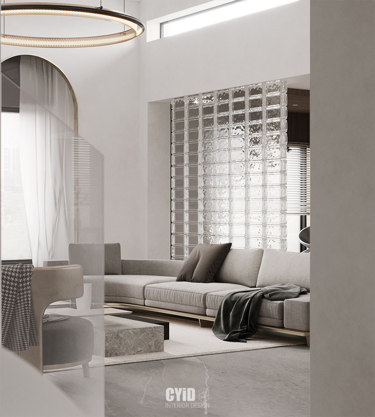
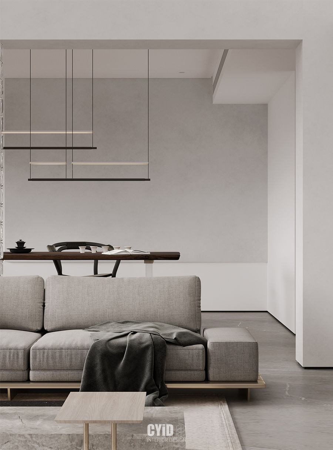
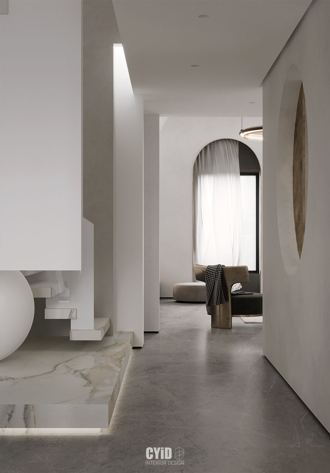
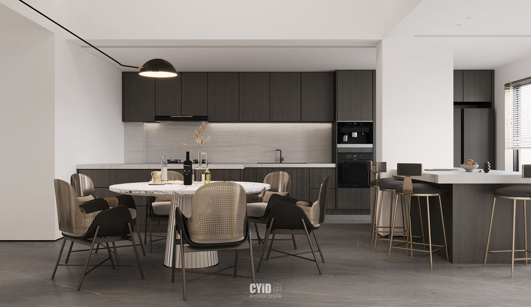
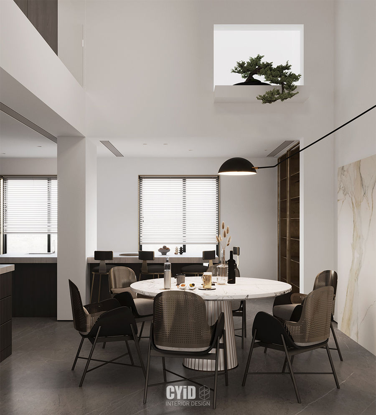
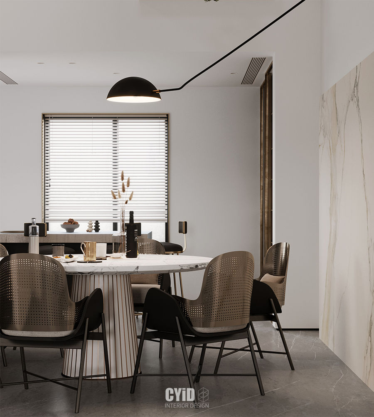
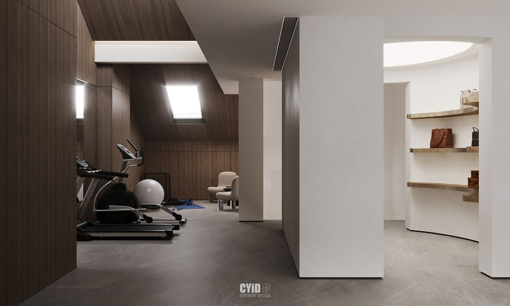
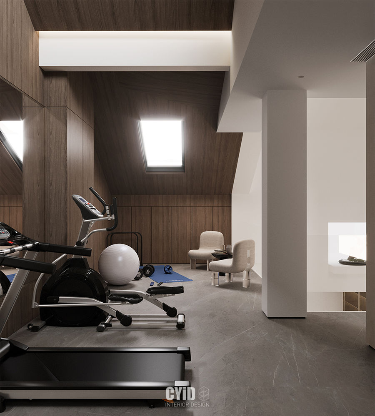
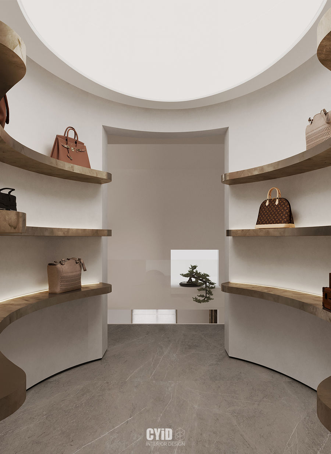
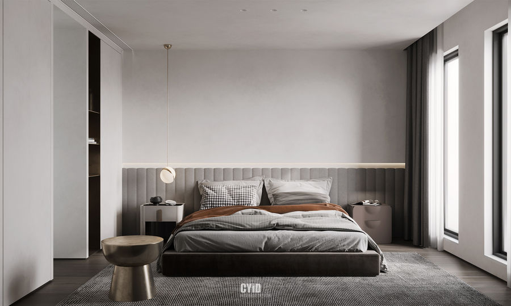
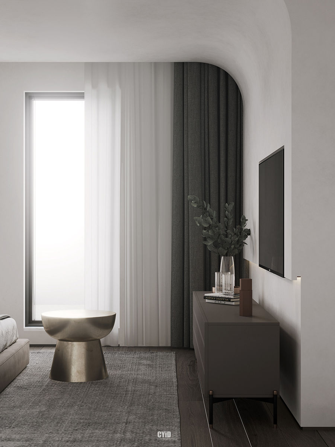
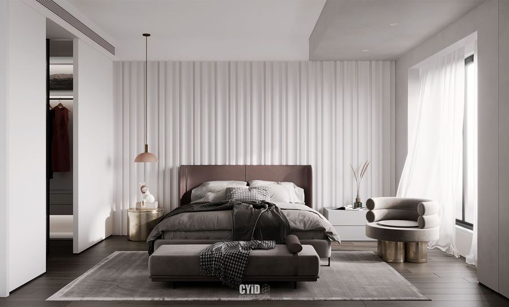
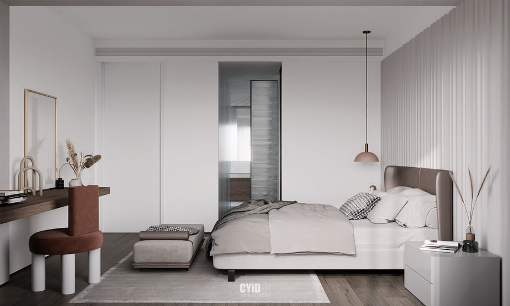
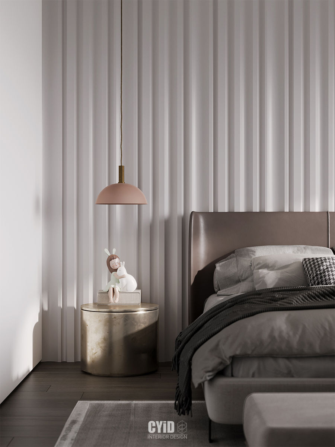
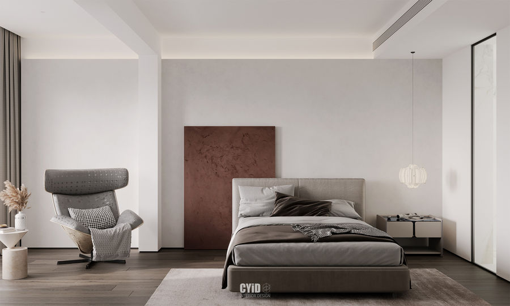
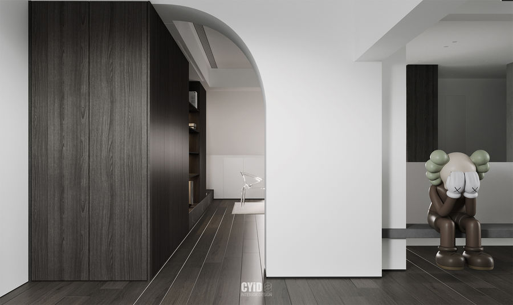
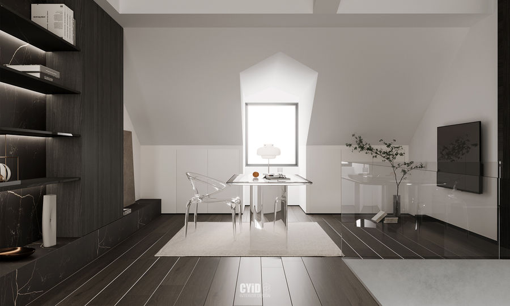

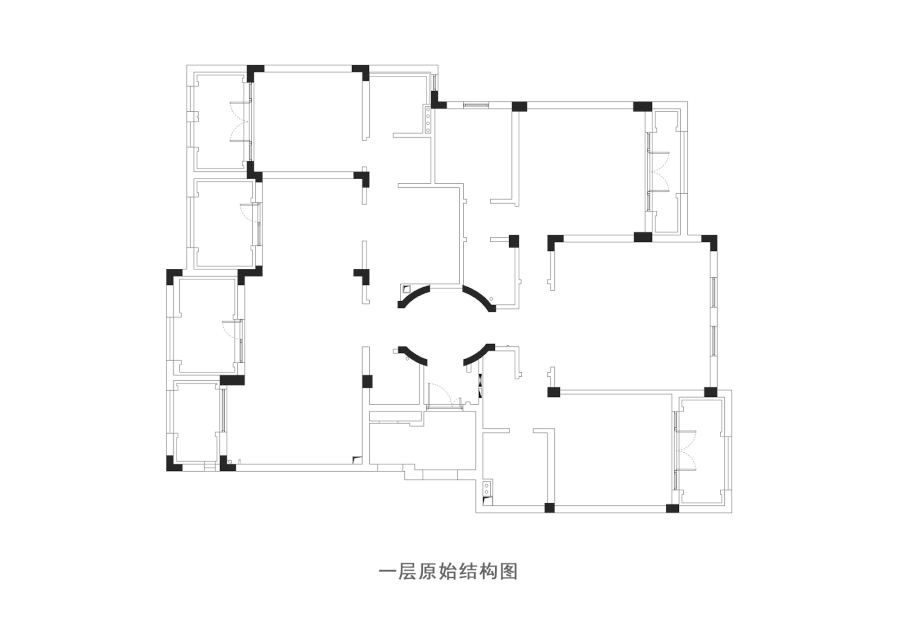
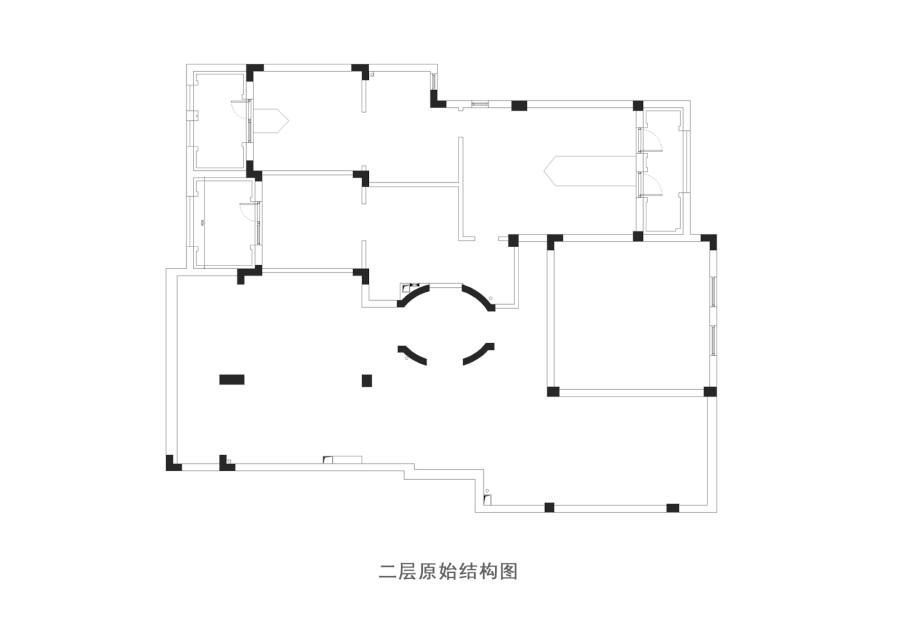
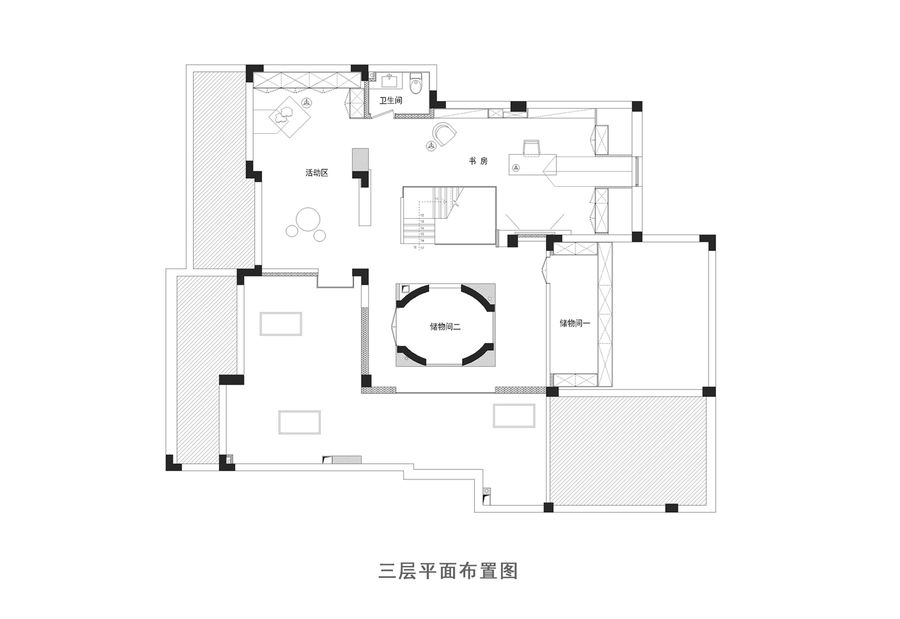











評論(0)