CYID | 詫寂之美,用下沉式設計打造現世中的烏托邦之家!
在有限的結構空間內創造無限的藝術可能
In limited structural spaceace Create unlimited artistic possibilities
設計師 / 酈潘剛
Designer / PanGang L
i項目地址 / 溫州
Location / Wen Zhou
設計時間 / 2020年8月
Design time / August 2020
本案項目是一套四層疊排,一家四口,業主希望通過設計,構造出一個簡潔、舒適,藝術而不造作的空間環境,追本求源,釋放空間本質 ,在有限的結構空間內創造無限的藝術可能。
This project is a set of four stacked rows and a family of four. The owner hopes to construct a concise, comfortable, artistic and unpretentious space environment through design, pursue the source, release the essence of space, and create infinite in the limited structural space. The art possible.
墻體的幾何線條塑造了雕塑般的空間體驗,形體在具有儀式感的空間中鋪陳,安寧靜謐的氛圍不期而至。弧型沙發及不對稱式的弧形背景墻,曲線柔和了整個空間的線條,而黃銅色的單椅,在不拘一格的形態關系中有效拉升層次,可謂恰到好處的調和。
The geometric lines of the wall create a sculptural space experience, and the shape is laid out in a space with a sense of ritual, and an atmosphere of tranquility and tranquility comes unexpectedly. The curved sofa also has an asymmetrical curved background wall, the curve softens the lines of the entire space, and the brass-colored single chair effectively lifts the level in the eclectic relationship, which can be described as a perfect harmony.
架空的餐桌與島臺一體順延,圓弧、方形和圓形,占據著古典美學的至高點,這白色的“雕塑”里,被完美的弧線切割,內嵌的圓拱造型墻面,層架、曲面設計可供業主展示其藏品,為用餐區增添了藝術氣息。
The overhead dining table is integrated with the island table. The arc, square and circle occupy the highest point of classical aesthetics. In this white "sculpture", it is cut by a perfect arc, and the wall is embedded with a circular arch shape. The design of shelves and curved surfaces allows the owners to display their collections and adds artistic flavor to the dining area.
茶室,一個足以靜心、靜我的地方,是精神的休憩之所,無需過多的堆砌,用光影和材質來體現,順應光的行進方向,我們用了不銹鋼、金屬、布藝、木質,通過反射和折射,讓空間的光影層次更豐富,木質隔斷則溫潤了整個空間。
The tea room, a place that is enough for meditation and tranquility, is a place for the spirit to rest. It does not need to be piled up too much. It is embodied by light, shadow and material. It conforms to the direction of light. We use stainless steel, metal, cloth, wood, and reflect. And refraction makes the light and shadow of the space richer, and the wooden partition moisturizes the entire space.
柔和的色調,使空間呈現簡樸大方的沉靜氣質,重點多在于對相關材質整體性的銜接考慮,對于分區的界定,以玻璃磚作為主臥房不同機能界定的元素,不再僅僅局限既定的格局性,更多思考其動線的貫穿及空間趣味性的梳理,讓空間既獨立又貫通。
The soft tones make the space present a simple and elegant and quiet temperament. The focus is mostly on the integration of related materials. For the definition of partitions, the use of glass bricks as the element to define the different functions of the master bedroom is no longer limited to the established pattern. , Think more about the penetration of its movement and the combing of the interestingness of the space, so that the space is both independent and connected.
為解決地下室潮氣與通風問題,通過對結構的梳理,重組,下挖花園,使前后采光井形成了空氣對流,并帶來了充足的陽光和自然景致。抬高架空層不僅解決了地面返潮,同時自然地形成了功能分區,打造獨特的“下沉式”影音室。
In order to solve the problem of moisture and ventilation in the basement, by combing and reorganizing the structure, digging down the garden, the front and rear light wells have formed air convection and brought plenty of sunlight and natural scenery. Raising the overhead layer not only solves the problem of regaining ground tide, but also naturally forms functional partitions, creating a unique "sinking" audio-visual room.
通過結構造型將地面、墻面、柱子、頂面等關系,達到連續性與統一性,為每個功能區在封閉與開放之間尋求一個舒適的平衡點。拱形門洞在視覺上有垂直的拉伸感,不僅加深空間層次,也讓流動性顯得更強,采光能力也進一步得到加強。
Through structural modeling, the relationship between the ground, walls, pillars, and top surfaces is achieved to achieve continuity and unity, and to seek a comfortable balance between closed and open for each functional area. The arched doorway has a sense of vertical stretching visually, which not only deepens the spatial hierarchy, but also makes the fluidity appear stronger, and the daylighting ability is further enhanced.
Original structure/原始結構圖
Floor plan/平面布置圖


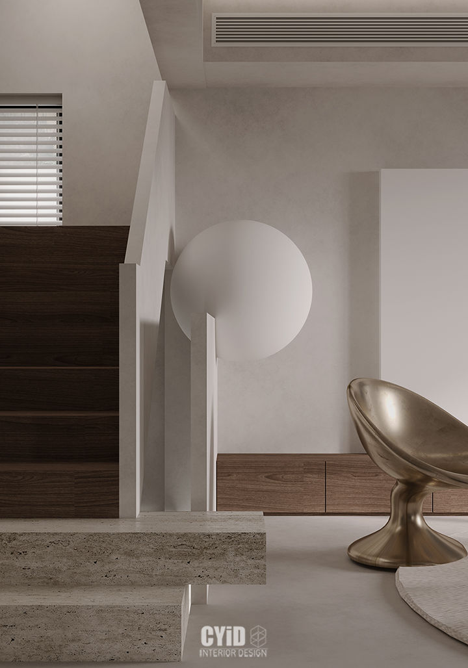
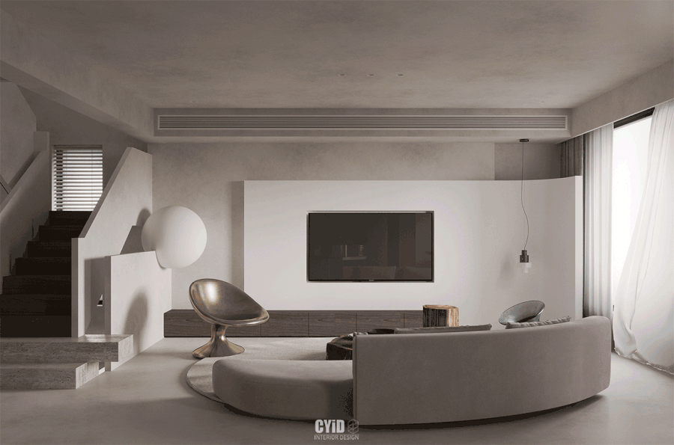

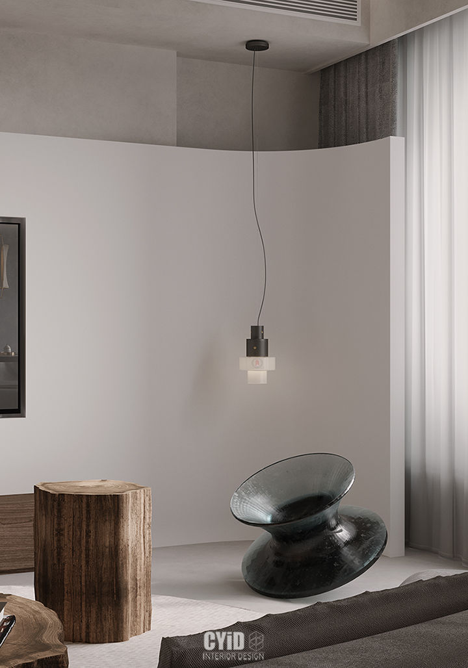
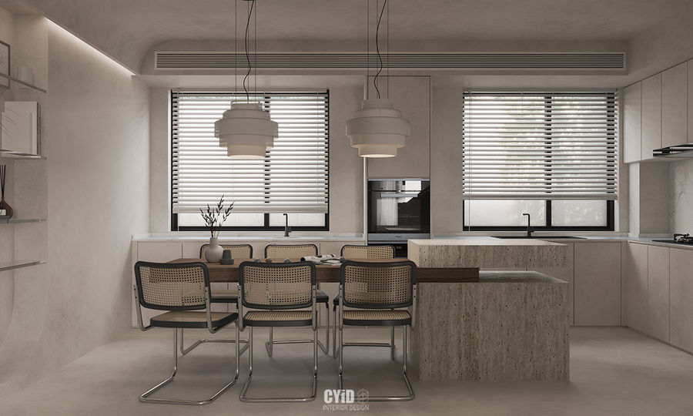
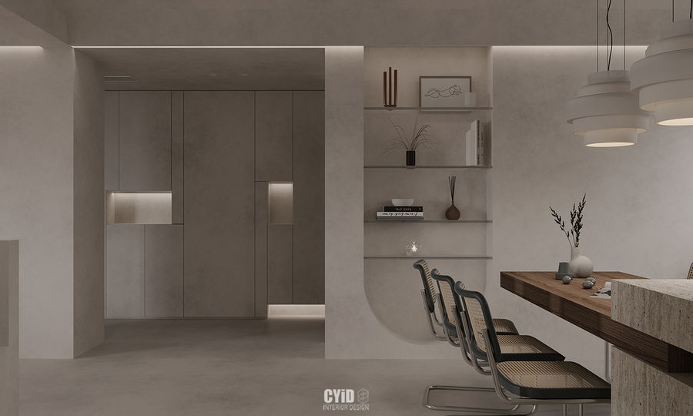
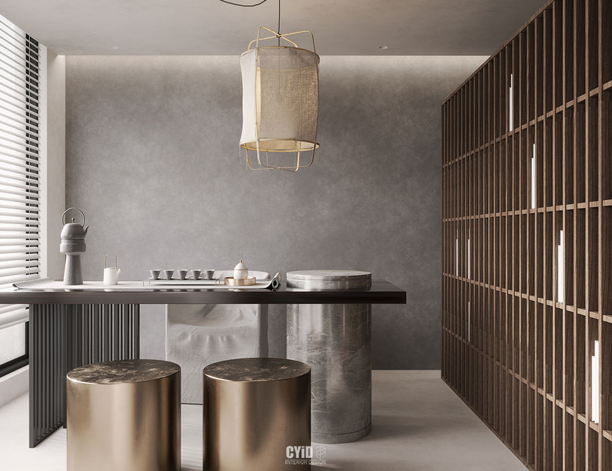
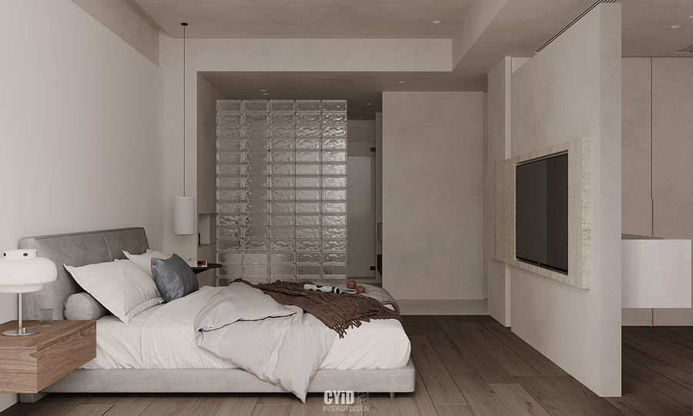
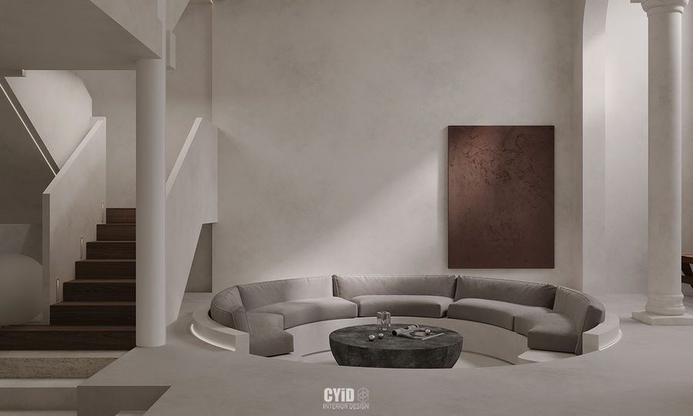
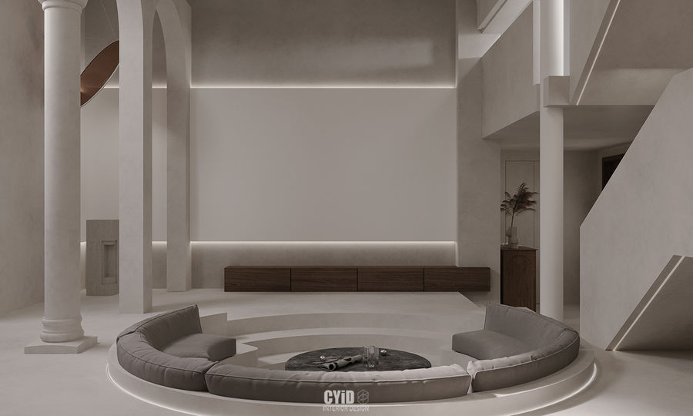

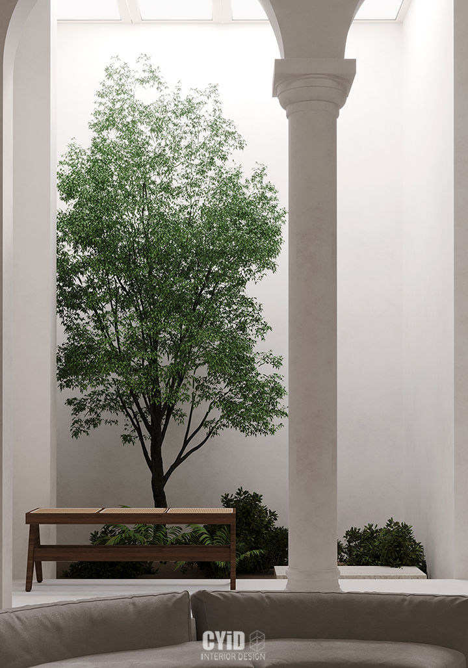

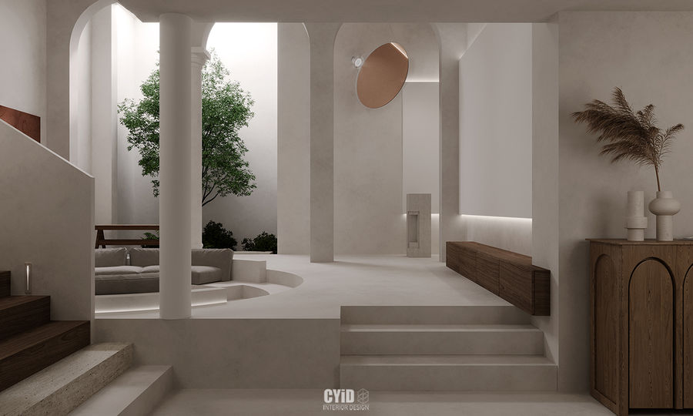
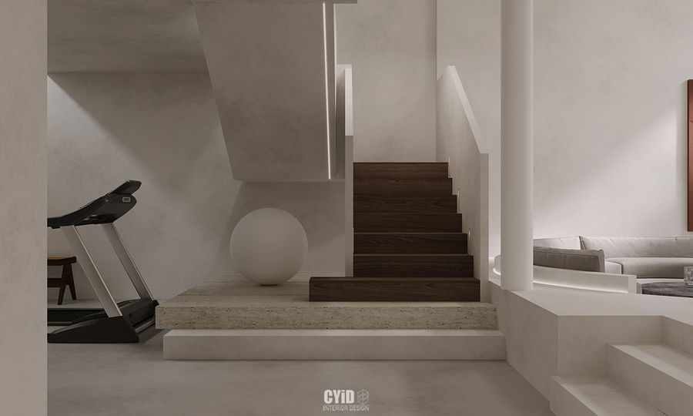
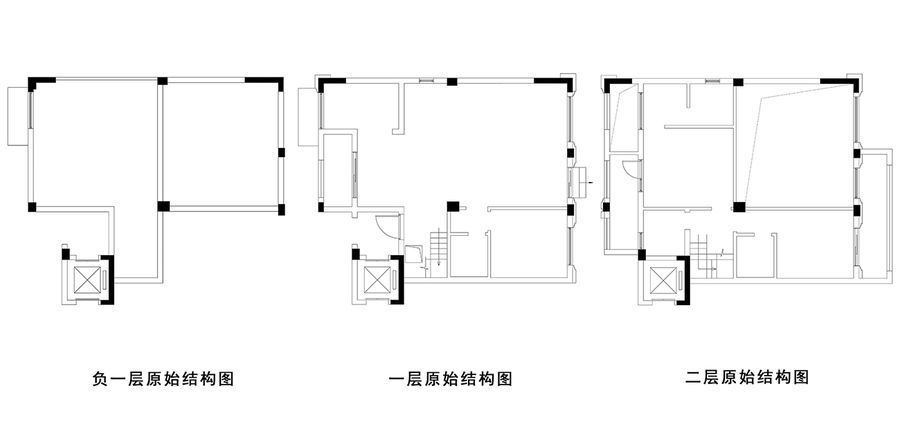
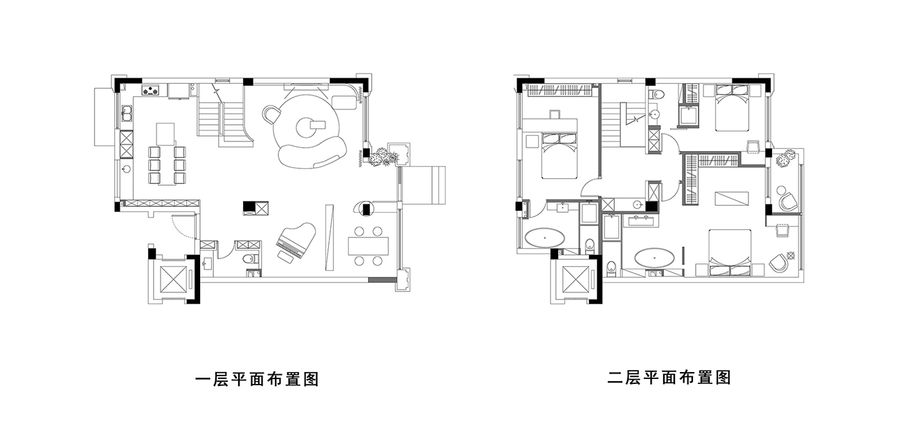
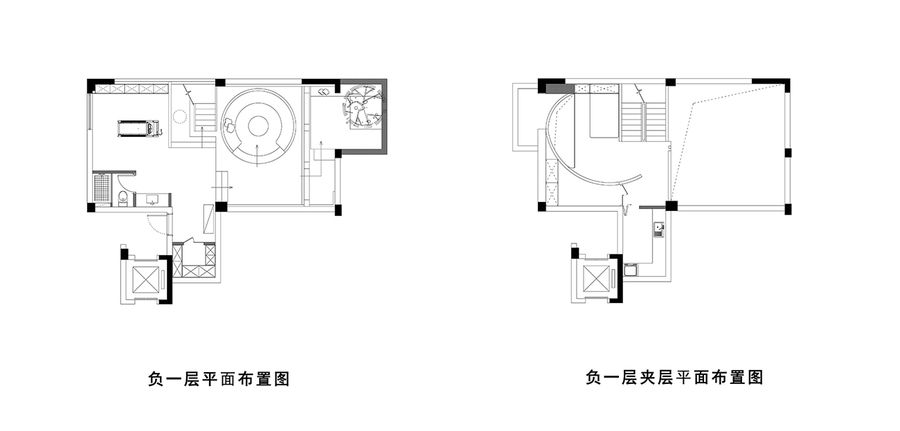











評論(0)