設計說明:
考慮到這個項目是舊廠房進行改造的,所以我們在建筑結構上并沒有很大改動,而是在原有的結構上設計,進一步美化外觀。由于這是一個順德私房菜,并且空間相對是很足的,所以我們優先考慮中式與小資風格的相結合,保留中華的裝飾以及西方一些元素的結合,這樣既不失原有的韻味,也能帶點潮流的感覺,更好地提供一個用餐的環境。
我們用咖啡色來給沖孔鍍鋅板上色,最后用來裝飾建筑的外觀,裝修里邊用到了塑料瓦片和一些綠色植物,即使是低成本,也能營造一個很到位的氣氛。
?Design note :
Considering that this project was transformed by the old factory building, we did not make much changes in the building structure, but designed it on the original structure to further enhance the appearance. Since this is the private home cuisine in Shunde, and the space is relatively full, we give priority to the combination of Chinese style and petty bourgeois style, retaining the decoration of Chinese and some elements of the West, so as not to lose the original charm, but also A little bit of a trend, better to provide a dining environment.
We use brown color to give the color of the punched galvanized sheet. Finally, it is used to decorate the appearance of the building. Plastic tiles and some green plants are used in the decoration. Even at low cost, it can create a very good atmosphere.
右側方的一個總體效果圖。我們可以看得出這個餐廳的占地面積還是比較大的,沖孔鍍鋅板的效果很是突出,使得總體不會死板沉悶,而是透出光芒,讓人覺得十分高檔大氣。
An overall rendering of the right side. We can see that the restaurant's footprint is still relatively large, and the effect of punching galvanized sheet is very prominent, so that the overall will not be dull, and the light will make people feel very high-grade atmosphere.
正面看餐廳的總體效果圖。我們可以看到外觀是比較中式的,入口處懸掛著兩個燈籠,左邊板塊引入“高山流水”的說法,添了幾分文人雅致以及品味。入口處右邊造景,與左邊相對應。整個餐廳都添了一些綠色植物,使得整體多了幾分生機勃勃的氣息。
Look at the overall rendering of the restaurant on the front. We can see that the appearance is more Chinese, with two lanterns hanging from the entrance, and the left panel introduces the expression of “lofty mountains and flowing water”, adding a bit of elegance and taste. The lands on the right side of the entrance correspond to the left side. The whole restaurant has added some green plants, which makes the whole part more lively.
這是沒改造前的形象,可以看出這棟樓是很高,面積很大的。
This is the image before the renovation. It can be seen that the building is very high and the area is very large.
這是廠房的大廳,空間很足很寬敞,還有一個二樓可以稍加利用。
This is the hall of the factory, the space is very spacious and there is a second floor that can be used slightly. ? ??
這是餐廳內的構造,收銀臺之后是清晰明了的餐廳名字,我們可看到桌椅是木制為主,正對著收銀臺的用餐區加以梅花裝飾。左側是鏤空的魚鱗形狀屏風,但用到的材料則是金屬,是中式的元素和現代的碰撞。在總體的構造下,我們還可以看到金屬吊燈,造型奇特,燈光打在桌椅上,配以綠植和假花的點綴,用餐環境是很靜謐也不失高雅的。
This is the structure inside the restaurant. After the checkout counter is the name of the restaurant. We can see that the tables and chairs are mainly wooden, and the plum blossoms are decorated in the dining area of the checkout counter. On the left is a hollow fish scale-shaped screen, but the material used is metal, which is a Chinese-style element and a modern collision. Under the overall structure, we can also see the metal chandeliers, the unique shape, the lights on the tables and chairs, with green plants and fake flowers, the dining environment is very quiet and elegant.
餐廳露天用餐區設計的頗有小資情調,總體以純白色為主,桌椅整齊擺放,中間菱形花紋的地磚讓總體格局顯得別具一格。焦糖色遮傘下,是菱形的金屬吊燈,黑色鏤空可見暖黃色燈泡,溫馨的燈光將在場的氛圍又提高了。 ??
The open-air dining area of the restaurant is designed with a petty bourgeoisie. The overall design is pure white, and the tables and chairs are neatly placed. The middle diamond-shaped floor tiles make the overall pattern look unique. Under the caramel color umbrella, it is a diamond-shaped metal chandelier, and a black light bulb can be seen in the black hollow. The warm light will enhance the atmosphere.


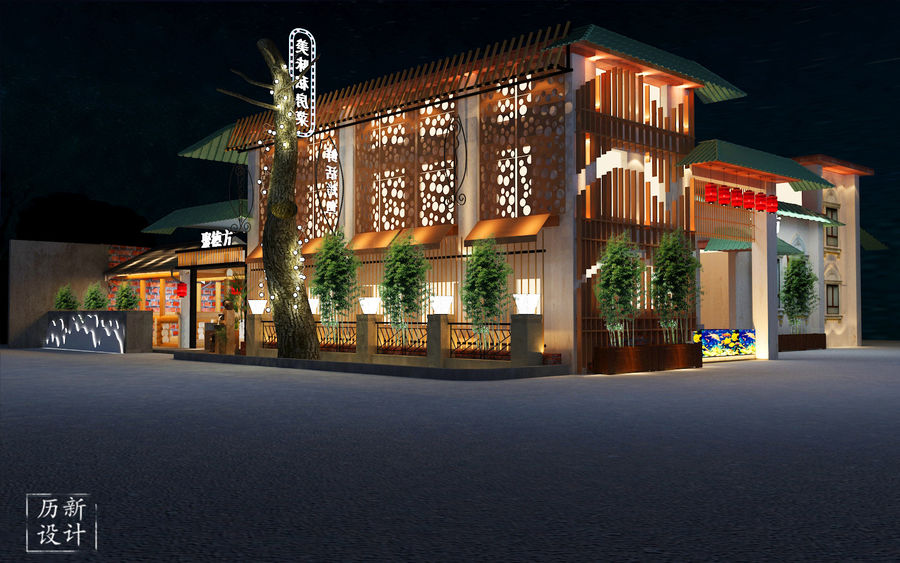
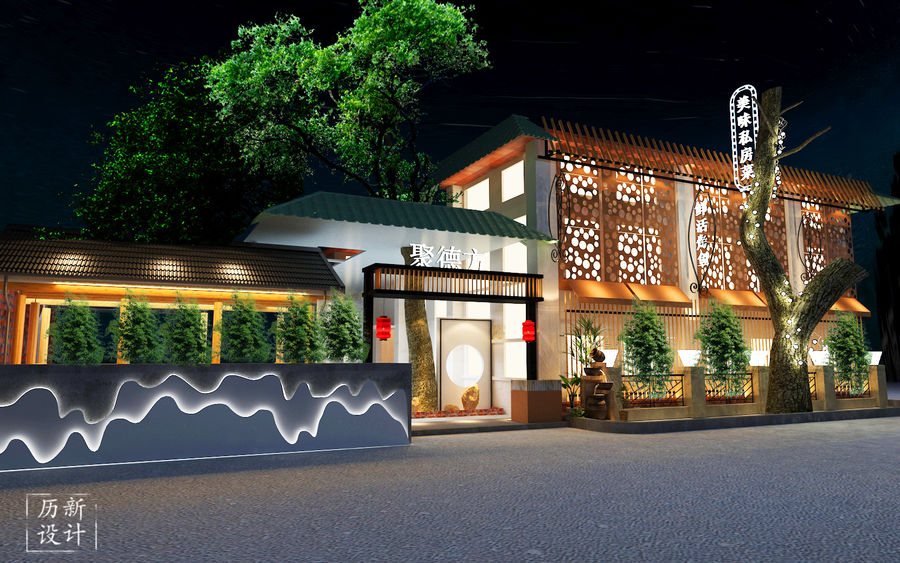
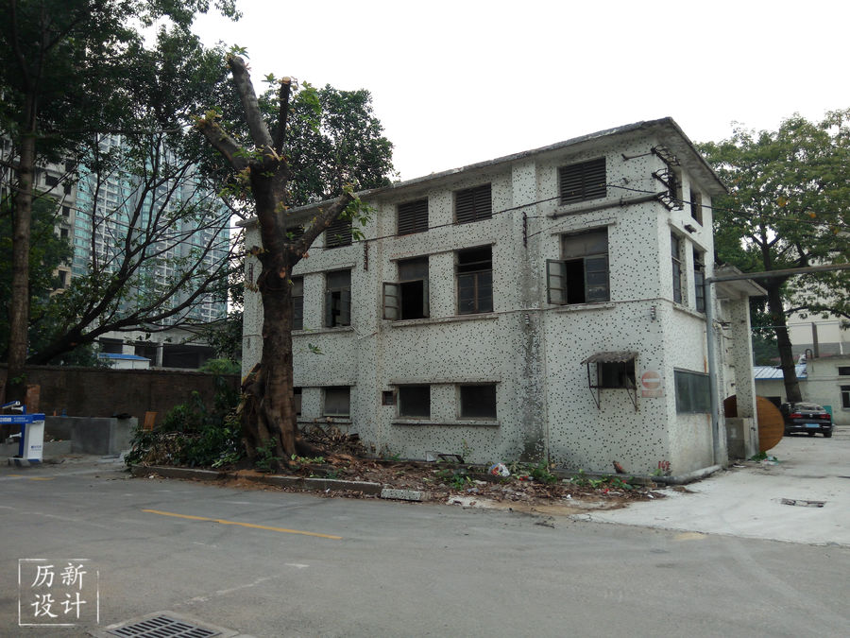
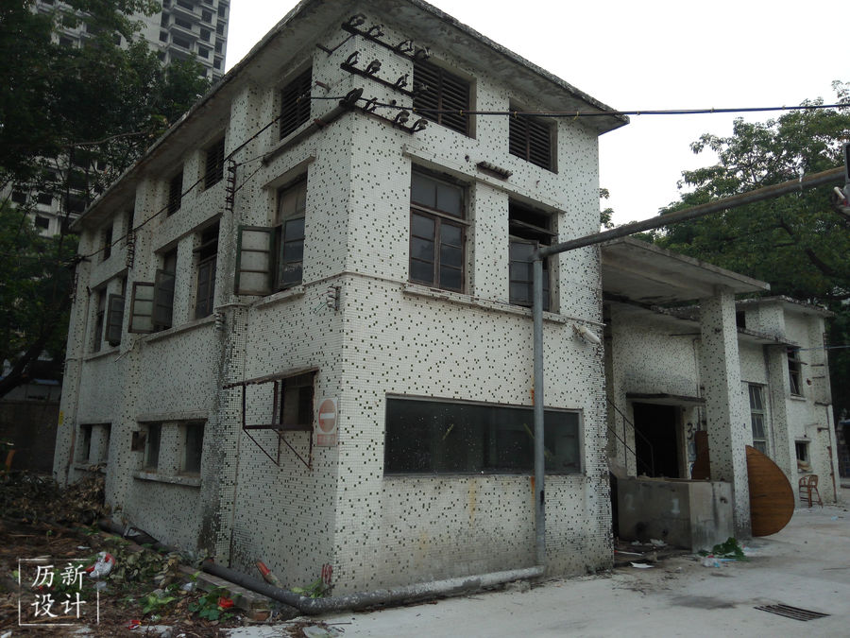
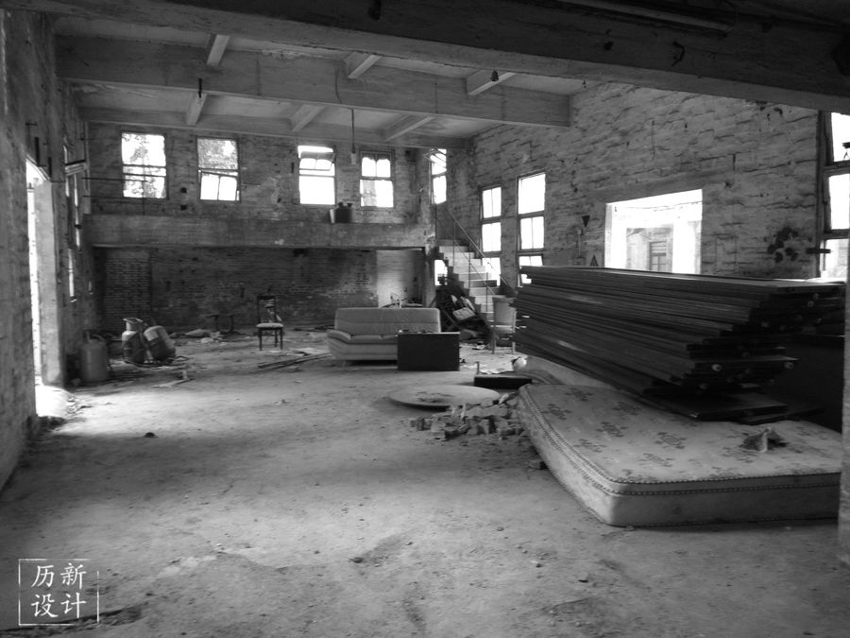
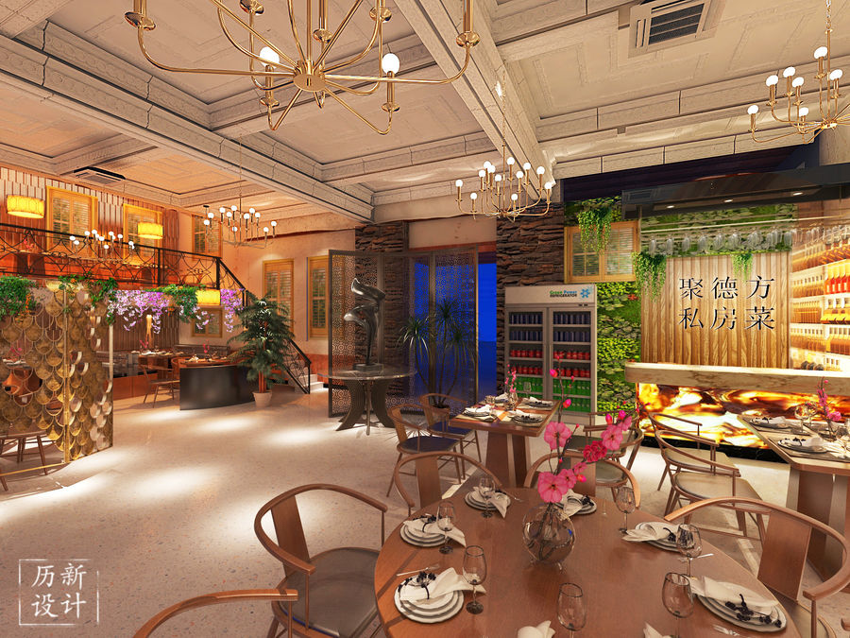
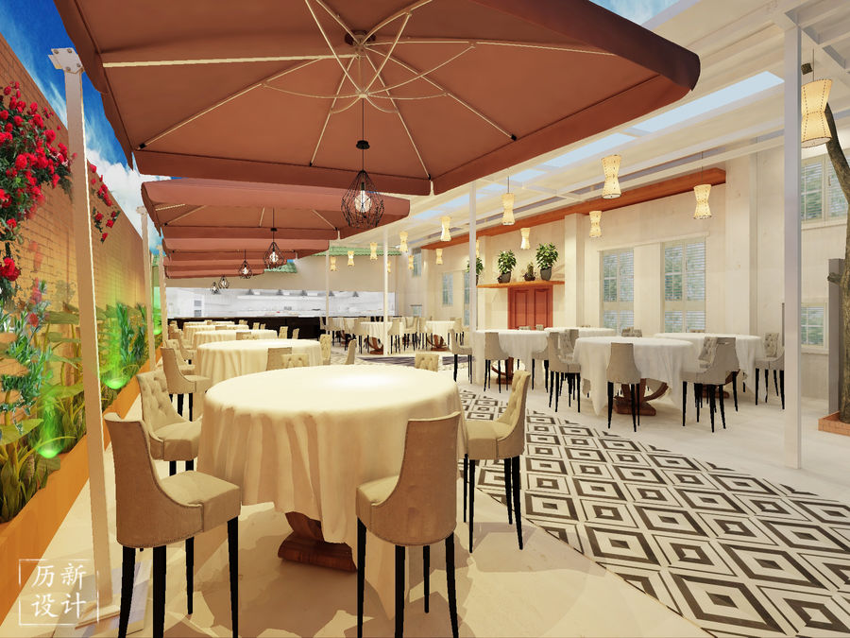










評論(0)