WBL發現一個可以實踐他們想法的新家園。這座廢棄的建筑物,斑駁的墻和地毯被鴿子屎覆蓋著的地毯。 正如建筑師所希望的那樣,他們一直在尋找一種恰到好處的空間。 這座已有百年歷史的建筑完全符合他們的預想。Williams Burton Leopardi (WBL) found the new home for their practice on a wander to the pub one day. The building, derelict and in need of some love, was covered in pigeon poo with stained walls and carpets. They had been looking, as architects are want to do, for a space that feels just right. The 100-year-old state heritage listed Darling Building has fitted the bill perfectly.
為創造一個完美的工作室。設計師花費了大部分時間,希望能夠反映他們工作的價值,希望能夠取得那些創造性的共鳴。The Adelaide based practice wanted to create the perfect studio for themselves. It was to be a home away from home, a place where the majority of their time is spent, a space to be inspired and to inspire their clients and collaborators. They wanted to reflect the values of their work. They wanted it to juice up those creative vibes so they could create.
這是一次與建筑的對話。陽光靜靜透過窗戶。這座古老的建筑開始不只是說話,而是向他們歌唱。“我們將粗礪的外露建筑外墻與精致細致的內飾進行了對比,預算有限,開放式工作室將光線最大化。適度插入鋼框架玻璃窗,回收二十世紀二十年代的隔板再利用,不失為一種殘缺之美,“建筑師說。Often it’s the bones of a building that speak to you. The way the light filters through the windows. A detail here. A feeling of expansion when you imagine pulling a wall down there. The old building started to not just speak, but to sing to them. “We contrasted the gritty exposed building fabric with delicate and carefully detailed insertions, with a limited budget, the studio was opened up to maximise the wonderful light. Modest insertions of steel framed glazing, recycled 1920’s partitions and found objects set the scene, but not a salvaged aesthetic,” said the architects.
建筑師說:“修繕是一種意義上的慶祝,一個物體或空間因為殘缺而變得更加美麗,在整個過程中,都是為了向日本的Kinsugi藝術致敬。”“Repair was celebrated, understanding that an object or space can more beautiful for having been broken, the ashes of gold throughout a nod to the Japanese art of kinsugi,” said the architects.
整個設計過程是互動的,靈感隨時都會迸發出來。他們在空間規劃和分層上迎合了這一點。Their design process is both interactive and reclusive, knowing that inspiration can happen at the most opportune and random moments. The planning and layering of their space caters for this.
在內部,規劃中的會議室,一窗一景,領略城市景觀。Internally, there are framed views of the connected spaces – from the front meeting rooms you look out to the cityscape. The light well allows an outlook to the sky and a window to the developing Adelaide Skyline.
WBL相信細節可以使生活更加精彩。他們的工作通過日常儀式來建立聯系,創造出對人們和地點獨特的關聯,震撼內心。WBL believe in small details, details that can make life memorable and inspiring. Their work builds connection through celebrating life’s daily rituals, creating environments that are distinctive to people and place, made intelligently and from the heart.
最終結果是令人驚嘆。在這個充滿細節的空間中,讓人聯想到市中心的酒店或一個酒吧。溫暖的氛圍使這個工作室如此特別。蜷縮在沙發上看書,感受迸發的靈感。雖然遠離家鄉,但家似乎近在咫尺。每一個空間和設計都被完美的呈現。這是你希望居住的空間類型,也是工作的一部分。The end result is something breathtaking. It is beautifully detailed, reminiscent of a cool, inner-city hotel or a sophisticated wine bar. But it is the overarching warmth that the space exudes that makes this studio so special. It’s a space you might feel comfortable in to curl up on the couch and read a book. A space you might feel inspired to create within. It is indeed a home away from home, but no ordinary home. Each space has been carefully articulated and impeccably realised. It’s the type of space you wished you could live in as well as work in, making for a brief that’s been meticulously well filled.
WILLIAMS BURTON LEOPARWBL Studio 設計圖紙呈現
平面圖


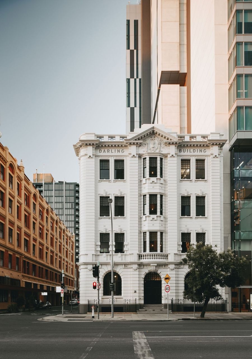
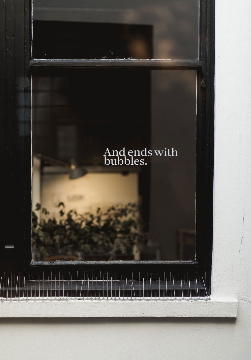
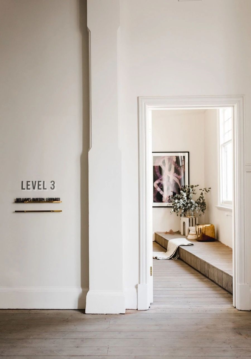
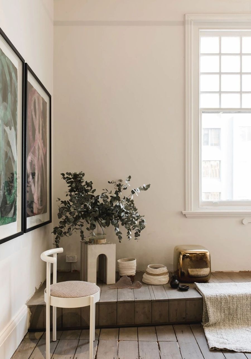
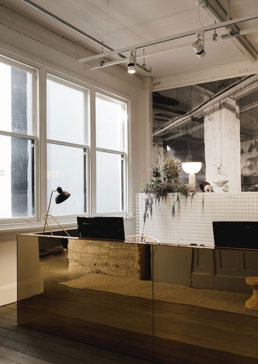
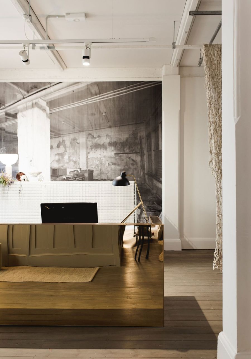
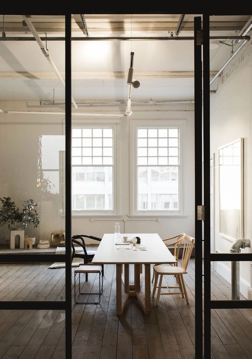
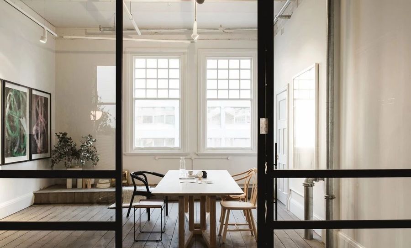
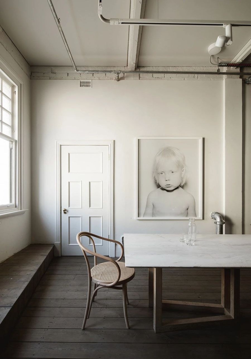
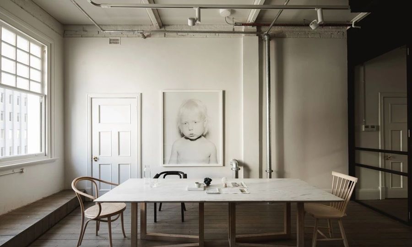
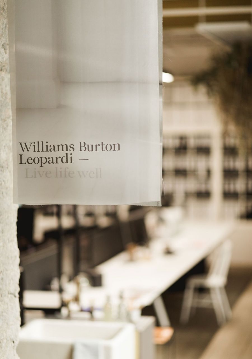
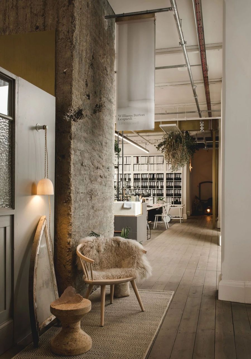
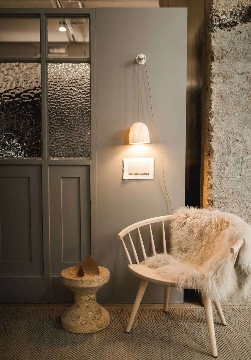
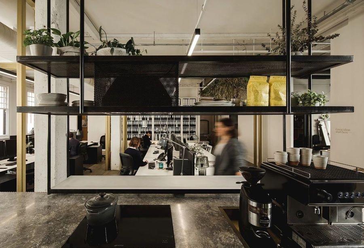
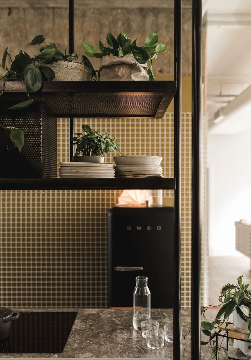
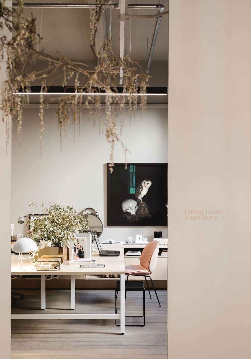
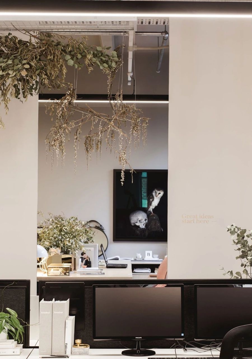
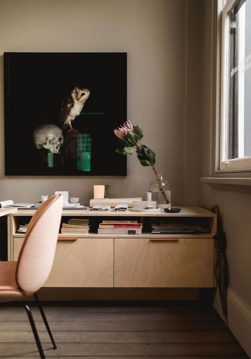
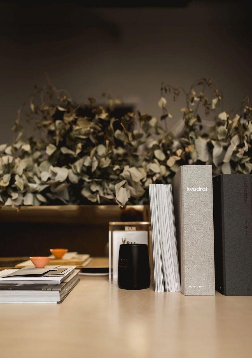
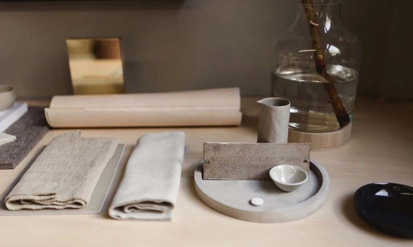
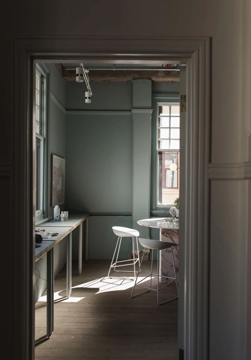
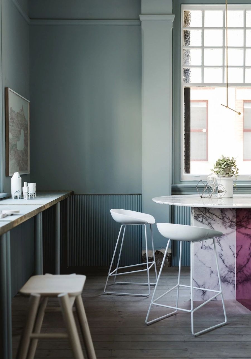
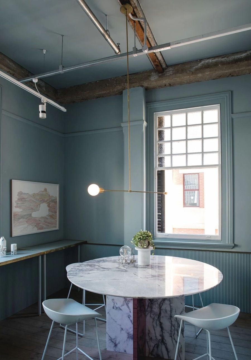
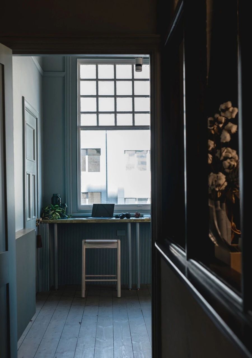
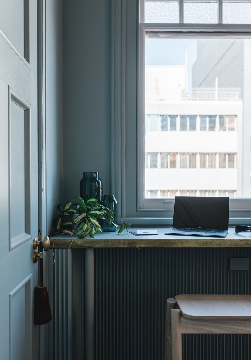
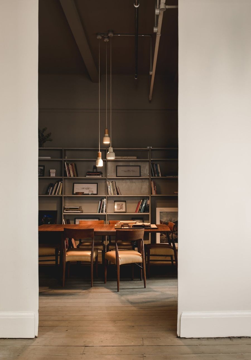
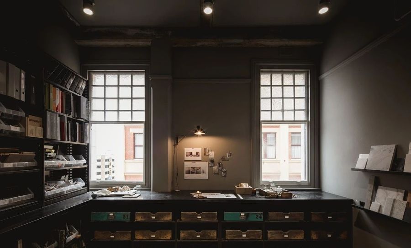
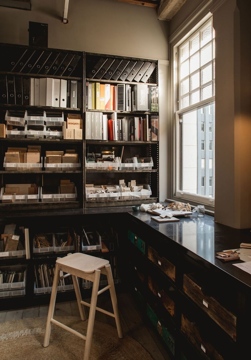
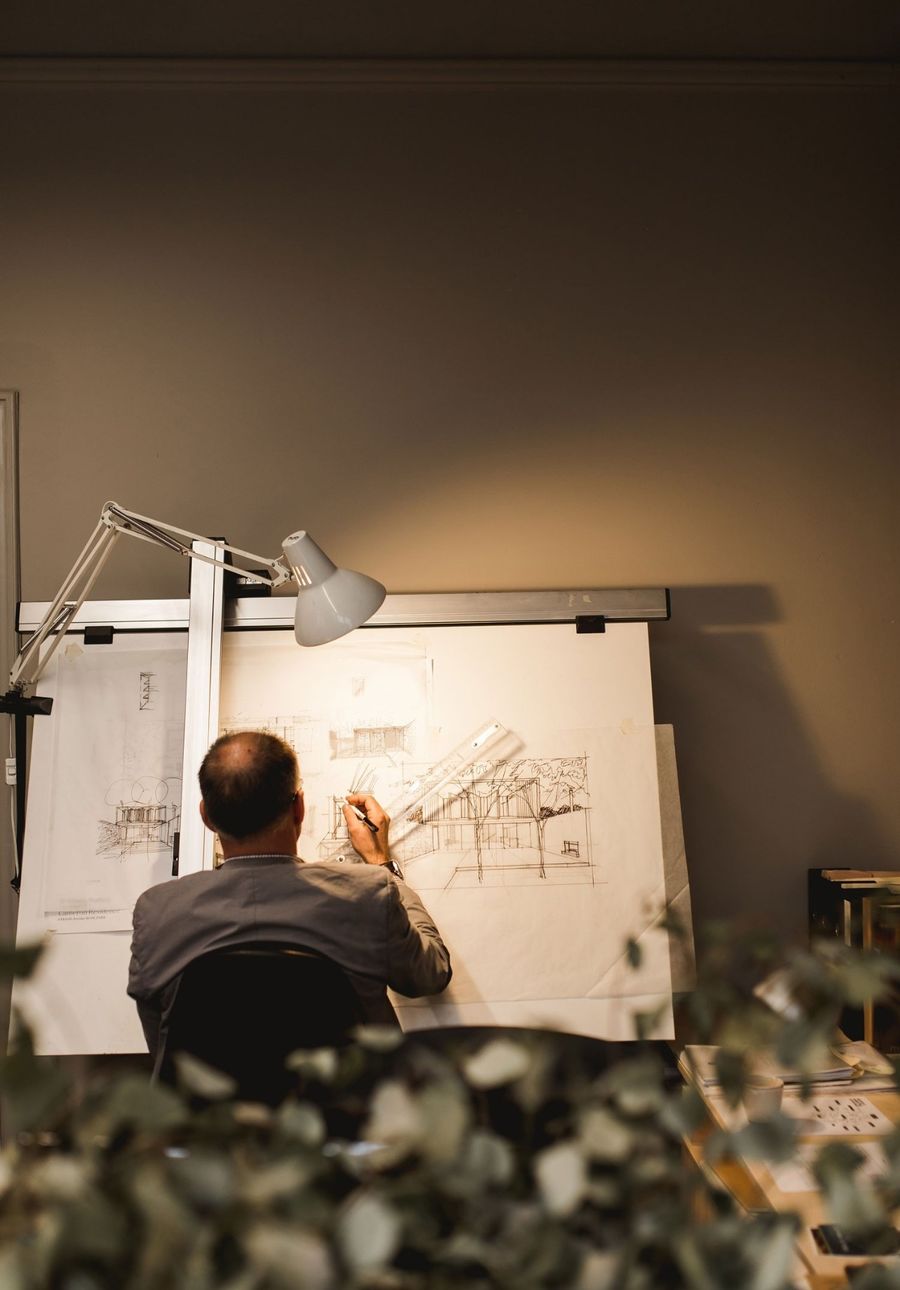
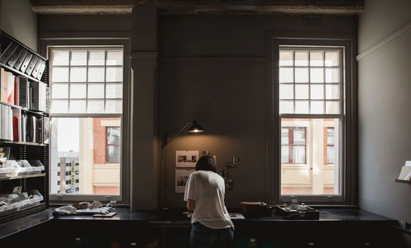
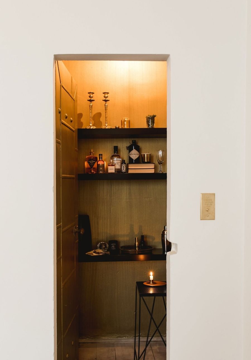
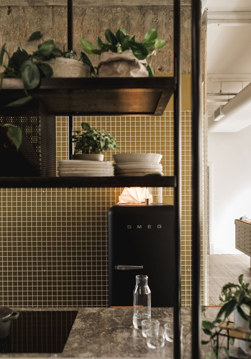
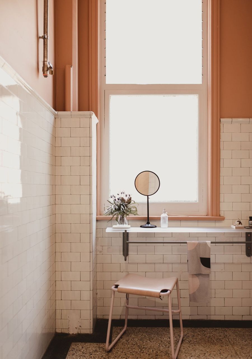
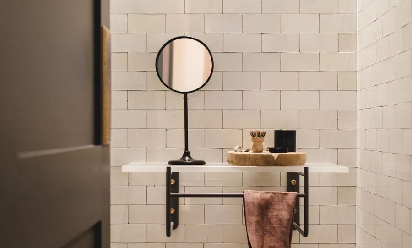
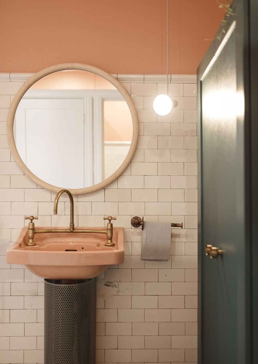
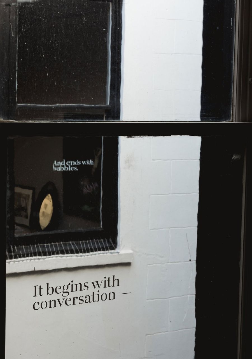
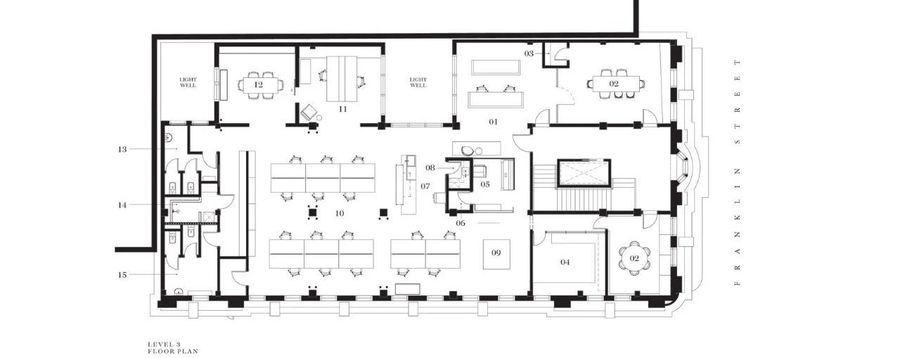










評論(0)