莫干山大樂之野庾村民宿| 北側緊鄰村舍,南側沿小溪蜿蜒延展;
項目名稱: 莫干山大樂之野庾村民宿
設計單位: 直造建筑事務所設計
主持建筑師: 水雁飛 蘇亦奇 馬圓融
項目地點:浙江省湖州市德清縣莫干山鎮
設計時間:2015.03-2017.06
建造時間:2015.10-2017.06
項目業主:上海野舍酒店管理有限公司
項目建筑師:鄧丹 徐翰驊
設計團隊:李格格 孫晶 柴西妮 周曉燕 王珂一 陳顥 羅琳琳 陳卓然 朱麗瑾 朱穎
項目結構: 張準
項目機電: 陳哲 陸鵬飛 陳強
項目層數: 地上三層
基地面積: 1735m2
建筑面積: 1491m2
結構形式:磚混鋼木結構
項目攝影:陳顥
項目基地位于浙江莫干山鎮庾村國營時期蠶種廠的西側,順著山路可上到莫干山頂。場地從西北角轉入,由北向南逐漸跌落。
北側緊鄰村舍,曲折退進;南側沿小溪蜿蜒延展,視線開闊;
歷史遺留下來的用地權屬界定了犬牙交錯的邊界。舊有的建筑散落在場地上,有些已破舊坍塌;
對岸建設中的環山路以及廢棄小學的未來狀況亦難以估計; 樹木填充了村落肌理的剩余空間。這是很日常的當代中國鄉村的景觀,是混雜的也是動態的。
Located at the southwest corner of a previously state-owned silkworm farm in Yucun, Moganshan, Zhejiang Province, the project is connected to the peak of Moganshan Mountain by a mountain trail. The site can be accessed from the northwest corner and the terrain is gradually lowered from the north to the south. There are cottages standing adjacent with jagged outline on the north, whereas the southern end opens up to a panoramic view of a meandering stream. The historical legacies of lands ownership in neighborhood shape the irregular boundary of the site. Existing old buildings scatter on the ground, some of which have even collapsed; an abandoned primary school stands on the other side of the river, whose prospects still remain unknown; trees fill up the left over voids among the rural fabrics. This is the typical landscape condition of contemporary Chinese rural area, both heterogeneous and dynamic.
▼模型東北側鳥瞰, aerial view from northeast side of model
▼東南側鳥瞰, aerial view from southeast side of model
因此,設計的考量是在調和當下周邊多變的限制,以及對未來動態的預判下同時來展開的。
風景內化的策略不僅是建立對于不利外部的防御性,反之也讓被滲透的內部成為景觀中一部分。
同時我們希望為小鎮提供一些可共享的公共空間,例如擁有獨立出入口的咖啡廳、小型展覽空間以及放置在三樓的餐廳,這也造就了公共區與民宿之間特殊的流線關系,和多樣的游走體驗。
The design is therefore constrained and as well motivated by both the dynamic present and the unpredictable prospects. The strategy of internalizing scenery, not only establishes a defensive gesture against the unfavorable surrounding conditions but also turns the saturated inner space into part of the landscape. At the same time, the design provides a series of public programs for the locals, such as the café (with its own separated entrance from the hotel), the small exhibition area and the restaurant on the third floor. The arrangement of programs creates a unique circulation between public space and hotel area, and various promenade experience.▼建筑體量與功能, volume and program arrangement
▼西北角街景, street view from north west corner
▼北側外景, street view from north side
▼西側外景, street view from west side
▼咖啡廳入口, entrance to the café
▼咖啡廳內部不同開洞與光線, different openings and light
▼咖啡廳扁平屋頂與張拉索, the flat wood roof truss and tension-cable structure
▼咖啡廳外側涼廊與庭院, the loggia and courtyard outside café
▼咖啡廳與庭院,樹,遠山, café, courtyard, old trees and distanced mountain
▼咖啡廳與建筑中心體量, café and the main building
▼大廳北側外景, exterior view from north side of hotel lobby
▼咖啡廳門廳處樓梯, stairs to the restaurant in café vestibule
▼西側走廊, corridor on west side
▼互相可視的民宿內部樓梯與公共樓梯, hotel inner staircase and the public staircase to the restaurant can be viewed from each other
▼餐廳全景式開洞,扁平屋頂與張拉索, horizontal openings view in restaurant owing to the flat roof truss and tensioned cable
▼餐廳北向窗景, restaurant view northward
▼餐廳VIP桌大景窗, large window view towards the old Camphor from VIP table in restaurant
▼南北黑白陽臺處理, the black south balcony and white north balcony view of restaurant
民宿的客房盡量都設置在中心體量的南側以獲得充足的日照和更延展的景觀。
西側的涼廊和泳池區,既作為民宿入口的引導隔離開道路,也與中心體量圍合成僅供內部使用的開放性庭院。
最東側的體量相對獨立隱蔽,作為家庭化使用的獨棟是最為合適的。
Most of the guestrooms are designated into the southern part of the main building to obtain sufficient sunlight and panoramic scenic views of the garden. At the west end, there are a loggia and a swimming pool, which frame the main entrance and create a perimeter that buffers the site from the main road. Together with the main building, the loggia forms an open backyard area that serves only hotel guests. As for the building on the east end, it is an independent and secluded villa that can be rented out to an entire family.
▼門廳入口處回望, view looking back from the entrance to the hotel lobby
▼大廳與北側古樹遠山的對景, framed view northwards the old Camphor tree and the distanced mountain from the hotel lobby
▼大廳西側大窗與梧桐樹, view westwards the Platnaus tree
▼大廳東側內景,灑落的陽光深入到室內, lobby view eastwards ,with the sunlight in the afternoon
▼北側走廊, corridor on the north side
▼二層走廊處俯望大廳, lobby view north-eastwards from corridor on 2nd floor
▼中心體量南側外景, south view of main building
▼中心體量南側外景, south view of main building
▼西南涼廊與中心體量南側外景, the loggia on the southwest side and the main building
▼涼廊與中心體量, the loggia and the main building
▼涼廊下空間, view under the roof of loggia
▼涼廊屋頂,躺椅與泳池, roof, lounge chair and the pool
▼中心體量南側與通往東側獨棟體量的小徑, south view of main building, and a path that leads eastward to the villa
▼東南側沿小溪外景, view of river landscape and the buildings from the southeast
▼不同客房內景, interior view of guestroom
▼不同客房內景, interior view of guestroom
▼不同客房內景, interior view of guestroom
▼不同客房內景, interior view of guestroom
▼15間客房平面與窗景, 15 different individual guestrooms and window views
場地上的百年香樟和梧桐樹,和遠處的山景成為多角度反復借用的視覺對景。
窗景的思考延伸到每個房間,取得了不同的客房平面和窗戶視線的關系。
設計抓住了布局與內部的拓撲關系,而在具體性放了一手,讓策略性的思維超越了概念,最終呈現一種自然的姿態。
Taking advantage of the site’s hundred-years-old Camphor and the Platanus trees and even the distanced mountains, the design frames scenes to create a sequence of dynamic views from the building. The framing scenery interacts differently with the layout of each individual room, and diversifies the relationships between each room’s plan and the window. While the design emphasizes the topological play of the programmatical layout and the interior scenery, it stops at the level of specificity, allowing strategic thinking surpass the concept. Eventually, the design presents a more natural gesture.
▼古樹的不同框景, the hundred-years-old Camphor is scenically framed to create a sequence of dynamic views from the building
結構上我們采用了磚混與鋼木屋架的混合體系,在造價與景觀視線上取得一個最相對較優的平衡。
最終的效果追求了一種視覺的精度,然而這個精度并不是為了突顯這些細節。相反地,是為了讓細節退后,讓它成為背景的一部分,與景觀的日常性形成關照。
一方面,設計在細節層面主動預判了鄉村建造中涉及材質交接、設備整合與供應鏈選擇的問題,回避一些慣常做法帶來的干擾。
通過全程的設計參與,讓我們有機會調動不同的供應鏈來展開一系列的協作。例如,鋼木門窗體系、室內膠合木門、大型可開啟電動窗的共同研發以及,多種燈具和家具的定制等等。
另一方面,建造過程中面臨著不可預期的誤差或錯誤以及邊界權屬臨時變動的突發事件,這些被動的局面也推動細節產生一系列即興的化解。
The structural system of the design is a hybrid of mixed masonry structure and wood-and-steel-trusses, which is able to strike a balance between budget and aesthetic. The design aims to achieve a type of optical precision, which is not about the precision of construction details, but, on the contrary, about creating a dialogue between the details and their background scenery. On the one hand, the detail design process aims to respond to such typical problems that one encounters when building in rural China. This includes poor construction quality, the lack of infrastructure and limited product supply. It is through an closely collaborative process that operated throughout the entire design and built development between us (the designers), prefabrication suppliers and local craftsmen that these respective issues are resolved. A series of steel/wood window and door systems, interior plywood doors, extra large automatic window as well as a series of customized light fixtures and furniture are all the product of this collaboration effort. On the other hand, the detail design is otherwise the reaction to the inevitable construction errors and the sudden changes of local constraints. As a result, these accidental issues induce a series of improvisational designs on site.
▼餐廳屋頂陰脊內部雙層屋架,外部水溝與地面集水細節處理, double- layer wood truss under the internal ridge of roof, the gutter and the spiral rain collector detail on ground
▼大廳大型可開啟電動窗, the extra large automatic window in the lobby
▼化解施工誤差產生的柱礎細節, column base improvisational detail due to the construction error
▼一層平面圖, site plan
▼二層平面圖, second floor plan
▼三層平面圖, third floor plan
▼剖面圖A-A, section A-A
▼北立面, north facade
▼南立面, south facade
▼東立面, east facade
▼西立面, west facade
更多案例推薦:
巴厘島Santai度假村>>http://www.18dy18dy.cn/posts/30058



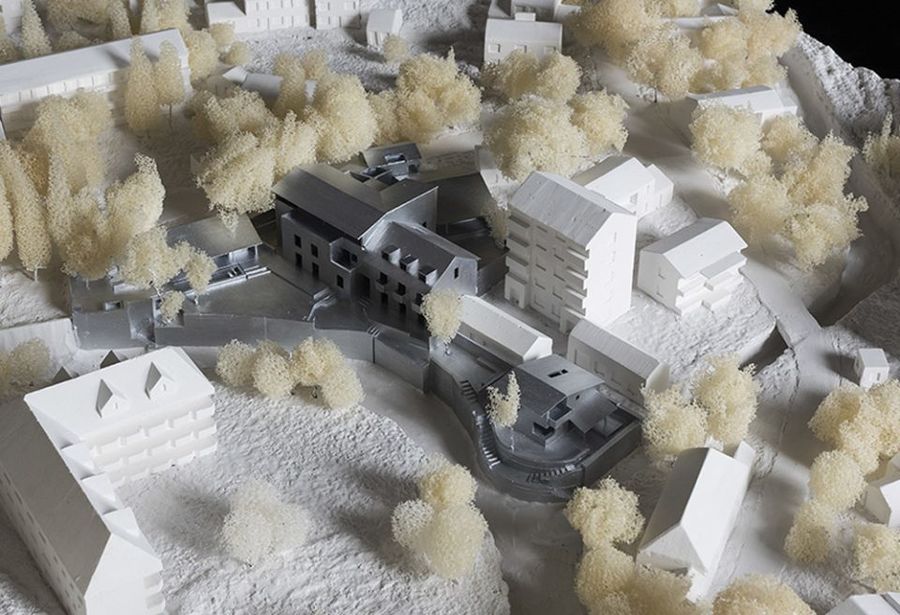
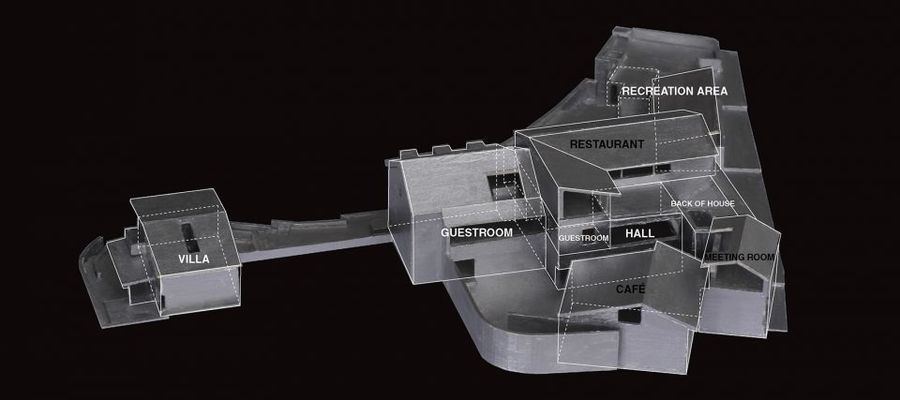
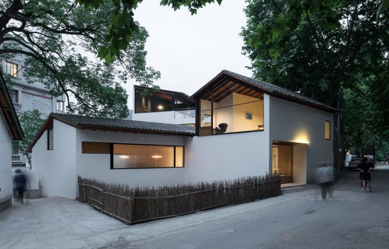
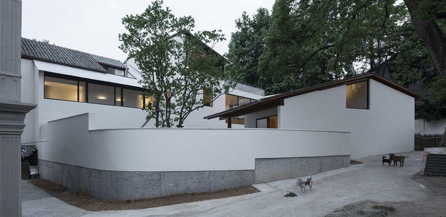
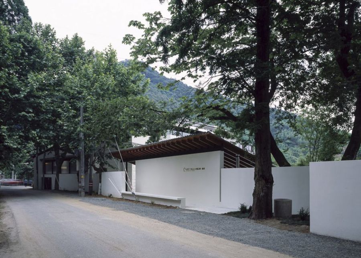
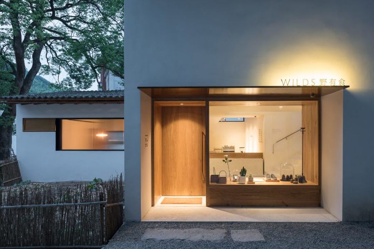
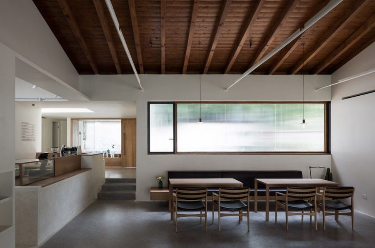
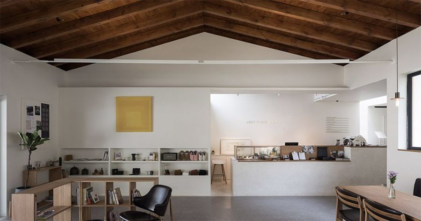
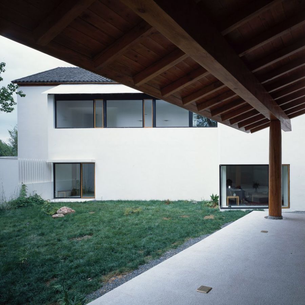
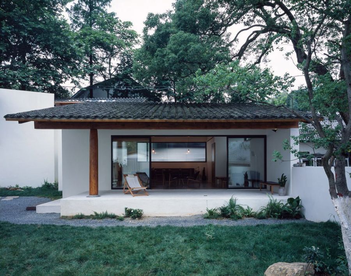
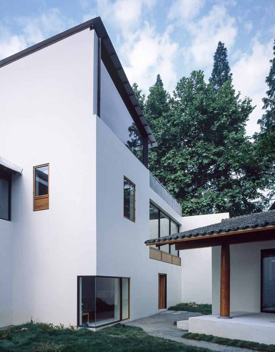
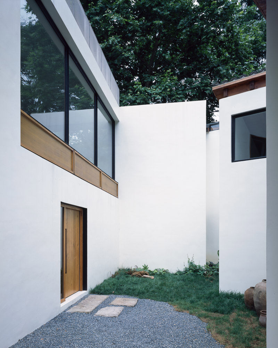
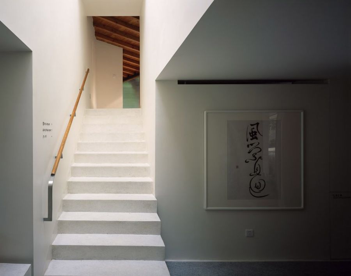
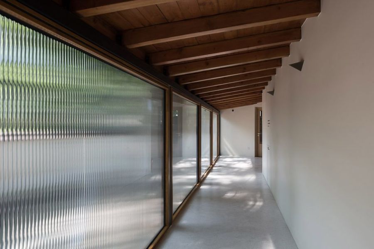
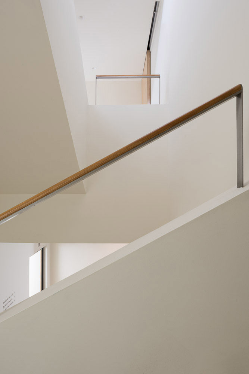
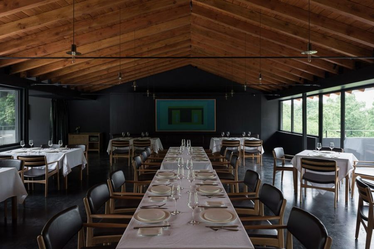
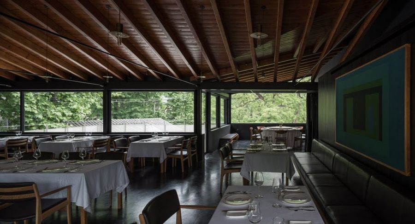
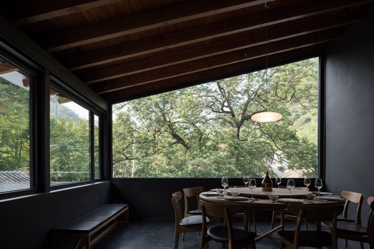
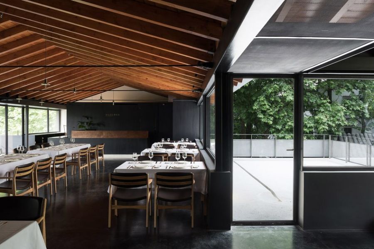
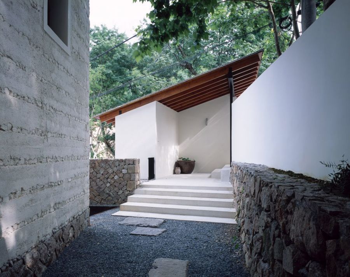
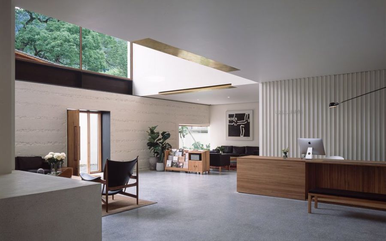
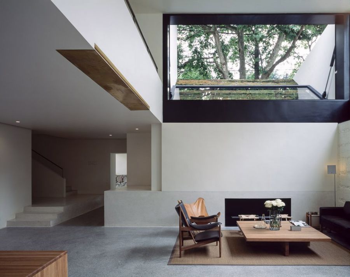
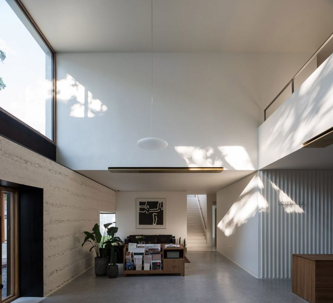
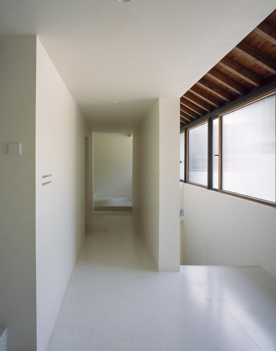
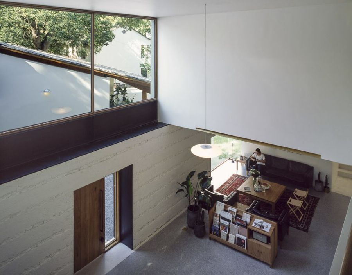
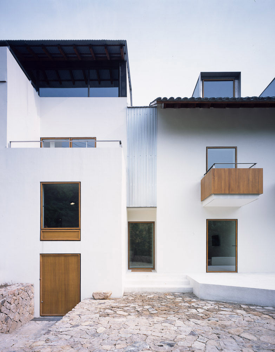
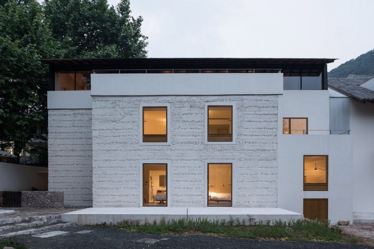
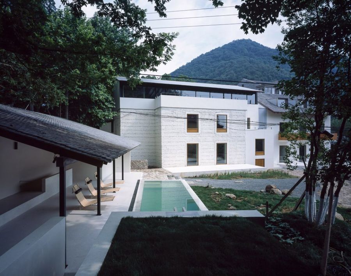
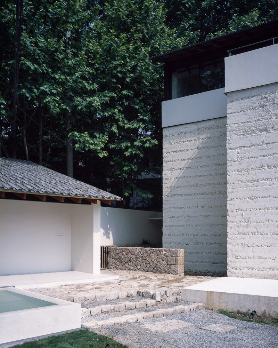
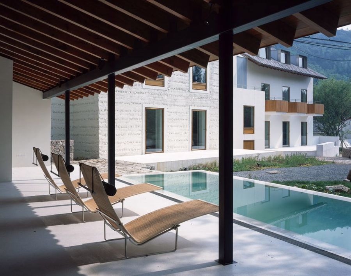
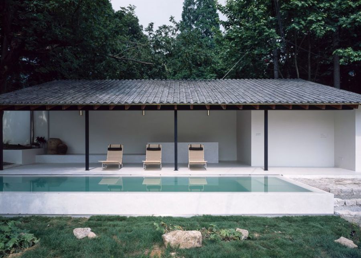
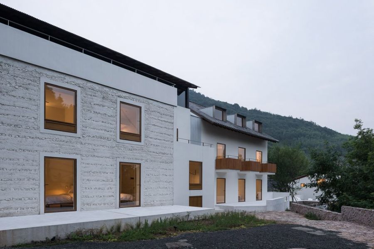
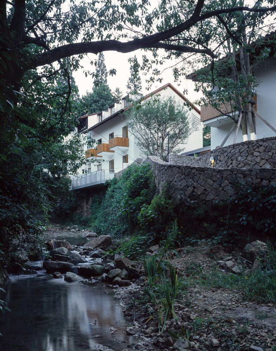
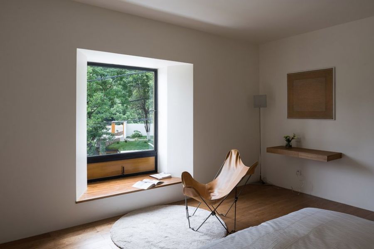
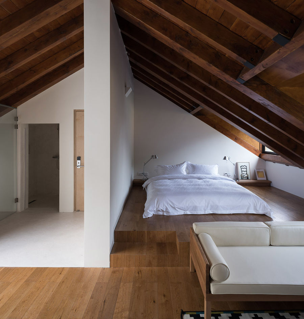
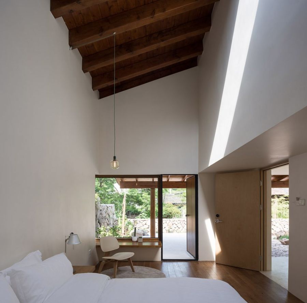
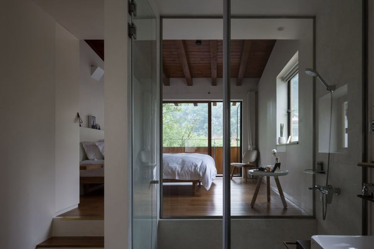

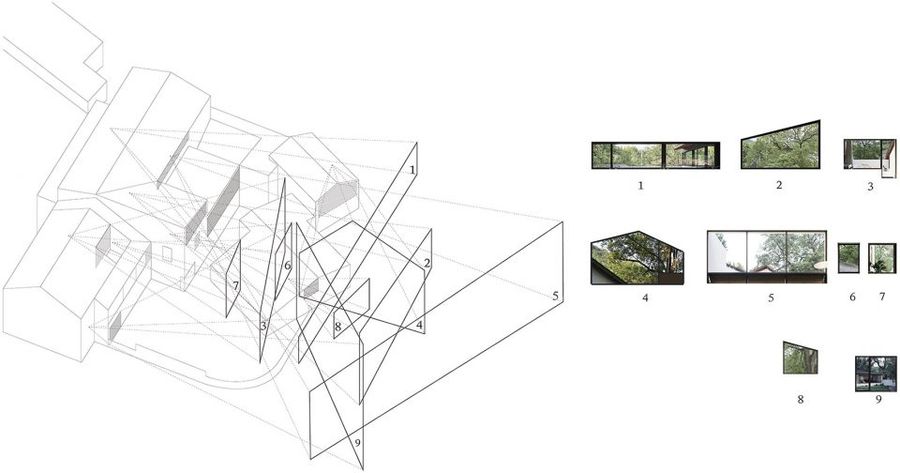
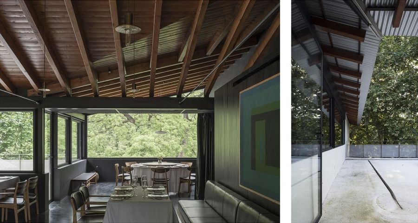
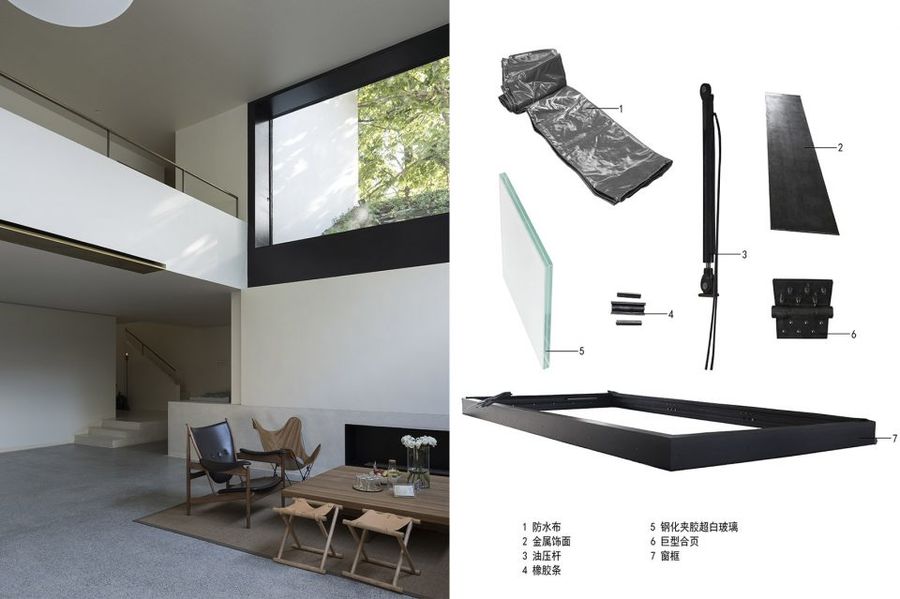
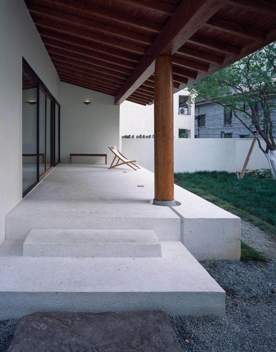
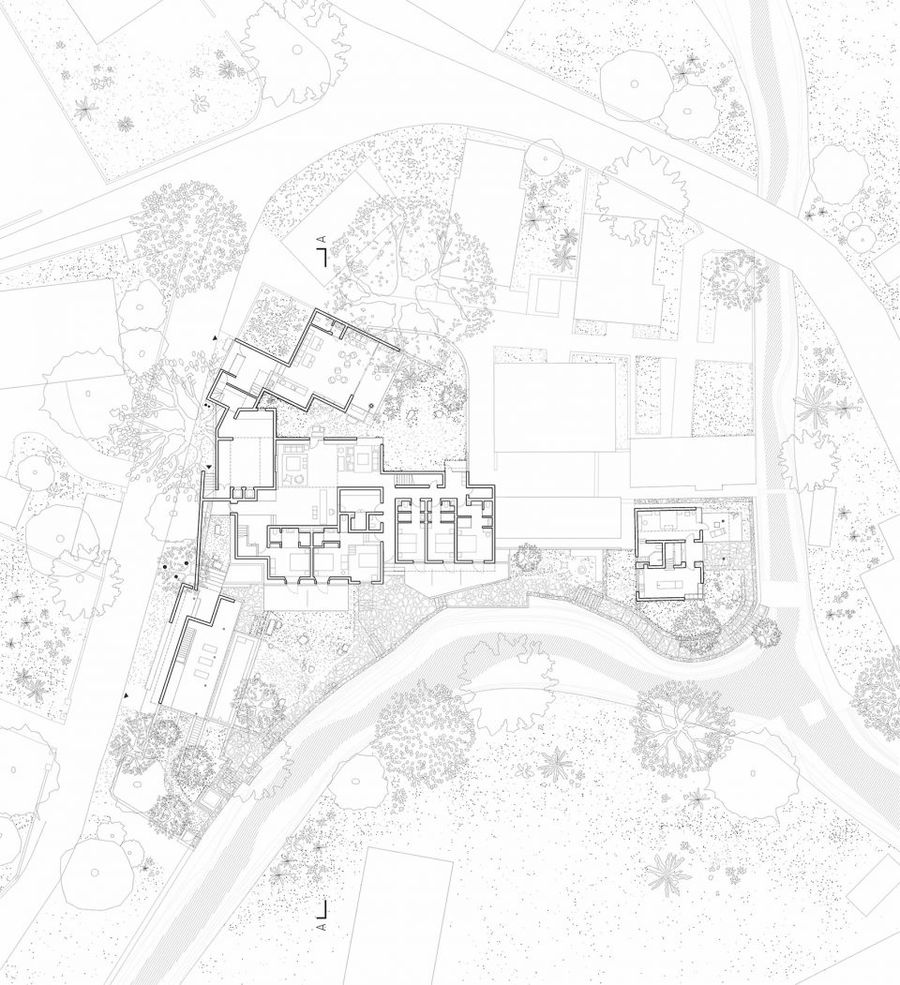
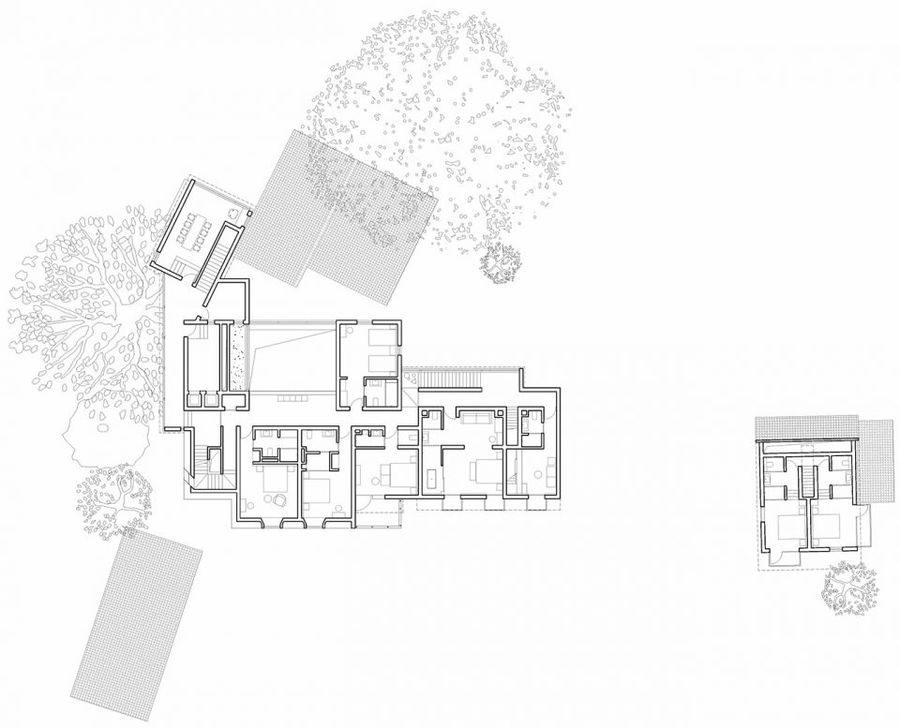
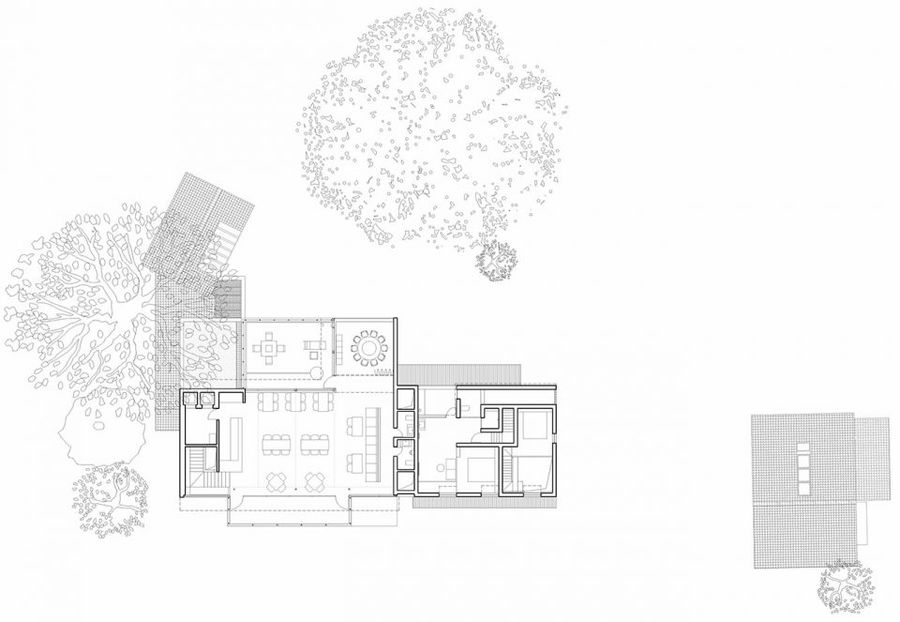















評論(0)