東南大學(xué)建筑學(xué)院+藝合境建筑設(shè)計丨先鋒天下糧倉書店
改造后糧倉整體鳥瞰 攝影:存在建筑-建筑攝影
畫廊與1-5號筒倉 攝影:存在建筑-建筑攝影
設(shè)計單位?東南大學(xué)建筑學(xué)院+藝合境建筑設(shè)計事務(wù)所
項目地點?廣東江門
建成時間 2023年11月
建筑面積 1600平方米
本文文字由藝合境建筑設(shè)計提供。
從物質(zhì)糧倉到精神糧倉
目前在中國的不少鄉(xiāng)村中存在著一種圓形的磚砌筒倉,過去一直作為糧倉使用。筒倉的起源可以追溯到上個世紀(jì)的60年代,因為特殊的年代背景,當(dāng)時一場“深挖洞,廣積糧,備戰(zhàn)備荒”的運動正在全國開展。在這種情況下,國家亟需建設(shè)大量的糧倉,但由于當(dāng)時缺少建設(shè)糧倉的資金,也缺少建造高標(biāo)準(zhǔn)倉庫的鋼材,因此就要求各個地方因地制宜,就地取材建設(shè)糧倉以備用,鄉(xiāng)土筒倉就是在這一時期應(yīng)運而生。到了70年代中期,全國除臺灣以外的所有省市的鄉(xiāng)村都建有糧倉,后來隨著時代的變化,到今天基本都被棄用了。
There is a kind of circular brick granaries in many villages in China, which have been used for grain storage in the past. The origin of granaries can be traced back to the 1960s. Due to the special historical background, a movement for " accumulating grain " was carried out across the country, because of lacking of funds and high-standard steel materials, a large number of granaries with local materials were built. By the mid-1970s, granaries were built in villages in all provinces and cities across the country, and with the changes of the times, which have been abandoned now.
在廣東省著名的僑鄉(xiāng)及世界文化遺產(chǎn)碉樓群所在地——江門的開平市塘口鎮(zhèn),就留有一組五個這樣的筒倉。先鋒書店選址在這五個筒倉,也是看中了其歷史價值和其形態(tài)的特殊性。他們希望不僅能使廢棄多年的筒倉被重新活化利用起來,而且能為先鋒的華南地區(qū)第一家鄉(xiāng)村書店創(chuàng)造一種特殊的書店空間品質(zhì)。
In Tangkou Town, Kaiping City, the famous hometown of overseas Chinese and the location of the World Cultural Heritage Diaolou Group in Guangdong Province, there is a group of five such granaries. The location selection of Librairie Avant-Garde in these five silos also emphasizes its historical value and unique form. They hope that not only can the abandoned granaries be revitalized and reused, but also create a special quality of bookstore space for the first rural Librairie Avant-Garde in South China region.
從田野看向先鋒書店 攝影:存在建筑-建筑攝影
筒倉目前的所在地靠近塘口鎮(zhèn)的邊緣地帶,但糧倉前的廣場卻是鄉(xiāng)村市集(當(dāng)?shù)厝朔Q之為墟集)所在地,因此在某種程度上這里也是整個村鎮(zhèn)的活動中心。而且其周邊本身也已經(jīng)有了不少鄉(xiāng)建的項目:青創(chuàng)基地、民宿、藝術(shù)家和建筑師的工作室等等。
The granaries are located close to the edge of Tangkou Town, and the square in front of the granaries is the location of the rural market. So to some extent, it is also the activity center of the entire village. Moreover, there are already many rural construction projects around it, such as youth entrepreneurship bases, homestays, studios for artists and architects, and so on.
村落整體鳥瞰 攝影:存在建筑-建筑攝影
01現(xiàn)狀
書店的改造用房一共七棟,除了一字排開的五個筒倉之外,還有位于筒倉以北后來加建的一幢三層宿舍樓,以及筒倉南端的二層小辦公樓。筒倉與筒倉之間的也有不少加建,彼此之間并不完全獨立。
There are a total of seven renovation buildings for the bookstore. In addition to five granaries arranged in a straight line, there is also a three story dormitory building located at the north, as well as a two-story small office building at the south end of the granaries. There are also many additional constructions between granarie.
五個筒倉均是磚混結(jié)構(gòu),經(jīng)結(jié)構(gòu)檢測其質(zhì)量均為A級,都可以正常使用,但屋頂部分因為年久失修,均有不同程度的滲漏,亟需修繕。而宿舍樓和二層小樓則存在各種安全隱患,現(xiàn)狀情況不夠理想。
The five granaries are all brick and concrete structures, and their quality has been tested to be Grade A, which can be used normally. And the roof part has varying degrees of leakage due to long-term disrepair. However, the current situation the dormitory building and two-story small building is unsafe.
天下糧倉原貌 ?藝合境建筑設(shè)計
作為糧倉,筒倉本身具有獨特且合理的空間構(gòu)造。原有糧倉的室內(nèi)地坪比室外廣場高出了80公分,在當(dāng)年糧食存儲條件極為有限的情況下,在南方潮濕、多雨、高熱的氣候條件下,糧倉達(dá)到了防洪、通風(fēng)、防蟲等的功能,體現(xiàn)了過去民間建造中的集體智慧。
As a granary, the silo itself has a unique and reasonable spatial structure. The indoor floor of the original granary was 80 centimeters higher than the outdoor square. In the past, in the humid, rainy, and hot climate conditions of the south, the granaries achieved functions such as flood prevention, ventilation, and insect prevention, reflecting the collective folk wisdom.
原始糧倉結(jié)構(gòu)分解圖 ?藝合境建筑設(shè)計
02修繕
五個筒倉在進行空間改造之前的第一步就是修繕,這其中主要是倉頂修繕。過去這種磚圓倉倉頂?shù)慕ㄔ旆绞揭话阌兴姆N,分別是混凝土穹頂、混凝土攢尖頂、磚砌穹頂和木屋架攢尖頂。本項目用的是混凝土攢尖頂?shù)慕ㄔ旃に嚒?/p>
The first step before the renovation of the granaries is repairing, mainly the top of the silos. In the past, this kind of brick silo roof was generally constructed in four ways, namely, concrete dome, concrete tented roof, brick dome and wooden tented roof. These granaries use the construction technology of concrete tented roof.
倉頂?shù)木唧w做法是:先把穹頂?shù)缺壤殖砂税辏缓笥么u在混凝土穹頂上砌出一道道磚“龍骨”,每一瓣里的磚“龍骨”都是平行的,使穹頂變成尖頂,這一步就確定了倉頂?shù)男螤睢H缓笤儆没炷涟蜒鐾撸▽挕⑶市。┕潭ㄔ谝坏赖来u上,把俯瓦(窄、曲率大)蓋在仰瓦的縫上。最后再用混凝土把俯瓦包裹起來,倉頂中心的尖尖留出孔洞來通風(fēng)。
這種做法在降水量大的地區(qū)能夠更快地排走倉頂上的雨水,同時磚脊在倉頂又形成了隔熱層,使倉內(nèi)的溫度相對穩(wěn)定。可以說這是真正的低造價的綠色建筑。“米”字形的倉頂分隔使得筒倉無論是鳥瞰還是人視都具有很好的形象感受。這樣通過使用原有工藝對倉頂?shù)男蘅樑c再造程,筒倉的倉頂滲漏問題得以解決,并基本保持了其原有的風(fēng)貌。
糧倉屋頂修繕 ?藝合境建筑設(shè)計
03改造策略
首先是五個筒倉及其南北兩翼兩棟建筑的取舍問題。五個筒倉肯定是要保留的,但兩端的宿舍和小辦公樓因為年久失修,結(jié)構(gòu)安全性不高,且房屋的本體價值不佳,如保留會有較高的加固及改造費用。因此設(shè)計中選擇將這兩處房屋拆除,結(jié)合功能在原址新建的策略。另外將連接筒倉的各種搭建也都做拆除處理,這樣筒倉就非常清晰地呈現(xiàn)出其在建設(shè)之初的原始樣貌。
The first issue is the demolishing choice of the two buildings on the north and south wings. The five granaries must be preserved, but the dormitory and small office buildings at both ends are under the low structural safety due to long-term disrepair, and the intrinsic value of the houses is not good. If preserved, there will be high reinforcement and renovation costs. Therefore, the design chose to demolish these two houses and combine their functions to build new ones on the original site. In addition, various structures connecting the granaries will also be dismantled, so that the granaries can present their original appearance very clearly.
改造策略 ?藝合境建筑設(shè)計
軸測示意圖 ?藝合境建筑設(shè)計
其次,對于五個獨立的筒倉而言,要滿足先鋒書店的使用功能有兩種連接方式。一種是串聯(lián)的方式,通過筒倉的中心,用廊道連結(jié)起來。這種方式的流線最為便捷,但缺點是除了末端,每個筒倉都會有兩個開口,而且交通在中間,書店的使用功能一定會受到不同程度的影響。還有一種則是在五個筒倉的一側(cè)進行連接,這樣的好處在于每個倉體只需要在一側(cè)開口,筒倉可以相對完整地保留,人的交通動線在外圍,購書和看書的行為不會受到太多的干擾。
Secondly, for the five independent granaries, there are two connection methods to meet the usage functions of the bookstore. One way is to connect by a corridor through the center of the granaries. which has the most convenient streamline, but the disadvantage is that apart from the end one, each granary has two openings, and the transportation will be in the middle, which will inevitably affect the functionality of the bookstore. Another method is to connect on one side of the five granaries. The advantage is that each granary only needs to be opened on one side, and the granaries can be relatively intact. So the reading will not be disturbed.
再者,筒倉的東側(cè)面向廣場,如果在這一面進行連接的化,雖然可以和廣場形成很好的互動,但其立面相比原貌勢必會有較大的改變,而筒倉東側(cè)一直以來都是廣場上各種活動的背景,“天下糧倉”幾個字也是鐫刻在這一側(cè)的倉體之上,這形成了具有集體記憶的特殊場景。設(shè)計還是要保留下這種具有時間維度的場所氛圍,而把連接體設(shè)置在了西側(cè),雖然這樣會犧牲一定的開放性和互動性,但為村落保留了更加永恒的場所和記憶。
The east side of the granaries face the square. If connected on this side, although it can form a good interaction with the square, its facade will inevitably undergo significant changes compared to its original appearance. The east side of the granaries has always been the background of various activities on the square, and the words " Grand Granaries" are also engraved on this side of the silo, forming a special scene with collective memory. The design still needs to preserve this temporal atmosphere of the place, so the connecting corridor is set on the west side, although which sacrifices some openness and interactivity, it preserves a more eternal place and memory for the village.
光隙畫廊?
攝影:存在建筑-建筑攝影
畫廊中開向糧倉的入口?
攝影:存在建筑-建筑攝影
在確定了書店主體連接方式的基礎(chǔ)上,兩端分別設(shè)置咖啡館和文學(xué)鐘樓。最后形成的總平面是七棟建筑并置地組合在一起,這看似奇怪,但卻又合情合理,也因此創(chuàng)造出非常獨特的書店空間,而這也正是筒倉改造的魅力。
On the basis of main connection of the granaries, coffee shop is set up at the north end and literary bell towers at the south end. The final overall plan is a combination of seven buildings placed side by side, which may seem strange but reasonable, creating a very unique bookstore space, and this is also the charm of the granaries renovation.
總平面圖 ?藝合境建筑設(shè)計
04書店設(shè)計——空間裝置
在總圖設(shè)計中,我們沒有將主入口放置在朝向廣場一側(cè),而是放在了背面的西側(cè),原因和現(xiàn)狀有關(guān)。在1號倉的這一側(cè)有一棵直徑1米多的大榕樹,它幾乎已經(jīng)和倉體融為一體,這是一副自然與時間的畫面,設(shè)計想充分利用這一場景,從榕樹下進入書店。廣場一側(cè)作為次入口使用,同時雙入口的設(shè)計也有利于通風(fēng)。主入口位于1號倉,其兩側(cè)一邊是咖啡館,一邊是通過長廊相連的各個筒倉,整體布局簡單明了。
In the overall design, we did not place the main entrance on the side facing the square, but on the west side, for reasons related to the current situation. On this side of Granary 1, there is a large banyan tree with a diameter of over 1 meter, which has almost merged with the granaries. This is a natural and temporal scene, and the design wants to fully emphasize this scene by entering the bookstore from under the banyan tree. The square side is used as a secondary entrance, and the design of dual entrances is also conducive to ventilation. The main entrance is located in Granary 1, with coffee shops on one side and various granaries connected by a long corridor on the other, making the overall layout simple and clear.
書店主入口?
攝影:存在建筑-建筑攝影
從主入口看向糧倉?
攝影:存在建筑-建筑攝影
就筒倉而言,每個的建筑面積約165平方米,倉體內(nèi)部最低處6米,穹頂最高處8.4米左右。整個的體量和空間還是比較大的。面對這樣的高大空間,設(shè)計確立了兩段式的原則,下部是書架段,高度不超過2.4米,近人尺度,便于讀者取閱書籍,上部用我們設(shè)計的“空間裝置”來進行填充。五個倉的“空間裝置”各不相同,其功能除了解決下部書架段的采光之外,更多的具有精神屬性,它們同閱讀空間共同構(gòu)成每個倉體不同的體驗和感受。
As for the granaries, each has a construction area of approximately 165 square meters, with the lowest point inside the silo being 6 meters and the highest point on the dome being around 8.4 meters. Faced with such a tall space, we designed 2.4 meters bookshelf close to human scale, making it easy for readers to access books. The upper part is filled with "space installation". The spatial installations of the five granaries are different, and their functions not only lighting the lower bookshelf section, but also have more spiritual attributes. Together with the reading space, they form different space atmosphere for each granary.
剖軸測示意圖 ?藝合境建筑設(shè)計
1號倉是詩歌倉,并兼具書店的收銀區(qū),同時也是主入口進入后的公共門廳。詩歌是先鋒書店最看重的部分,因此往往將詩集設(shè)置在書店入口區(qū)域。在這里,我們沒有設(shè)計書架,而是做了一個半圓形的展臺來擺放詩集。展臺上空是用“十字形”結(jié)構(gòu)吊起的環(huán)形裝置,它壓低了展臺區(qū)域的高度,并照亮展臺。人們在取閱書籍的同時,還能感受到上部環(huán)形空間裝置所產(chǎn)生的向上的力量。
Granary 1 is for poetry collections, and also serves as the cashier area of the bookstore, as well as the public entrance hall after entering the main entrance. Poetry is the most important part of Librairie Avant-Garde, so poetry collections are often set up at the entrance area of the bookstore. Here, we did not design a bookshelf, instead, we designed a semi-circular exhibition stand to display books. Above the stand is a circular device suspended in a "cross shaped" structure, which lowers the height of the booth area and illuminates it. While reading books, people can also feel the upward force generated by the upper circular space installation.
不難看出,書籍在1號倉中只占了很少一部分空間,其他部分都是在烘托和創(chuàng)造氛圍,這正是設(shè)計的初衷:書是主角,就像美術(shù)館可以為一件作品專門設(shè)一個展廳一樣,這里不用書籍做裝飾。
It is not difficult to see that books only occupy a small part of the space in Granary 1, while other parts are used to set off and create the atmosphere. This is precisely the original intention of the design: books are the protagonist, just like an art museum can set up a dedicated exhibition hall for a piece of work. In this bookstore, books are not used as decoration.
1號倉分解圖 ?藝合境建筑設(shè)計
1號倉頂裝置?
攝影:存在建筑-建筑攝影
1號倉看向入口和前臺?
攝影:存在建筑-建筑攝影
2號倉是社科倉。社科類圖書一直以來都是先鋒書店的優(yōu)勢品類,量也較大,所以在設(shè)計中我們整體沿筒倉布置了一圈2.1米高的書架,有接近40米長,書籍的量還是很可觀的。同時我們在倉體中心設(shè)計了一個倒錐形的裝置,裝置中心是閱覽和休息區(qū),上部和筒倉6米高處相連,如同一朵盛開的牽牛花。書架區(qū)和閱覽區(qū)被巧妙分隔開來,巨大的曲面造型結(jié)合上面的一些孔洞處理,透過內(nèi)外光線的變化,形成很強烈的視覺效果,讀者在此宛如置身于一個巨大的空間雕塑之中。
Granary 2 is for social science collections. Social science books have always been the advantage category of Librairie Avant-Garde, with a large quantity. Therefore, in the design, we have arranged a circle of 2.1 meter high bookshelves along the granary, which is nearly 40 meters long. At the same time, we designed an inverted conical device in the center of the granary, with the reading and resting area at the center, and the upper part connected to the silo at a height of 6 meters, like a blooming morning glory. The bookshelf area and reading area are separated, with huge curved shapes combined with some hole treatments on top, creating a strong visual effect through the changes in internal and external light, making readers feel like in a huge spatial sculpture.
2號倉分解圖 ?藝合境建筑設(shè)計
2號倉裝置內(nèi)閱讀區(qū)?
攝影:存在建筑-建筑攝影
2號倉的倒錐形裝置?
攝影:存在建筑-建筑攝影
3號倉是文學(xué)倉。又因為其位于中間部位,該倉也兼具多功能演講廳的功能,為此,倉體中間設(shè)計了下沉式的坐席。根據(jù)文學(xué)倉的圖書量,書架同2號倉同樣布置,下沉式臺階坐席在平時可以作為休息閱覽使用。另外,圓形空間是很容易產(chǎn)生回聲的,作為演講廳一定要做聲學(xué)處理來避免。最后的措施是在倉頂設(shè)計了七個圓形的反射吊頂,避免了倉體內(nèi)部的聲聚焦。其特殊的形態(tài)本身就如同一個空間裝置,懸浮在筒倉的上空。
Granary 3 is for literature. Because it is located in the middle, the granary also serves as a multifunctional lecture hall. Therefore, a sunken seat is designed in the middle of the space. According to the number of bookse, the bookshelves are arranged in the same way as in Granary 2, and the sunken step seats can be used for resting and reading in normal times. In addition, circular spaces are prone to echo, and as a speech hall, acoustic treatment must be done to avoid it. The final measure is to design seven circular reflective ceilings on the top of the granary to avoid internal sound focusing. Its special form itself is like a spatial installation, suspended above the silo.
更多相關(guān)內(nèi)容推薦


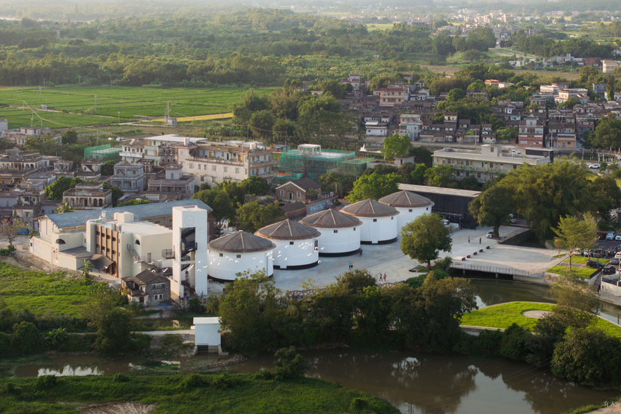
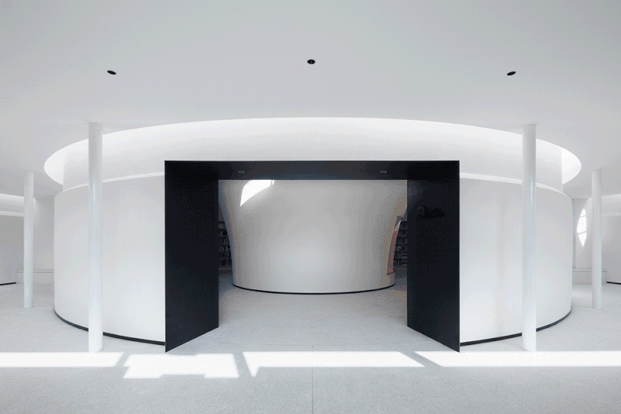
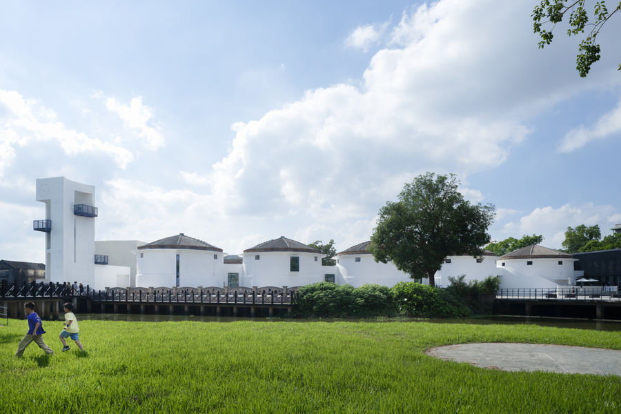
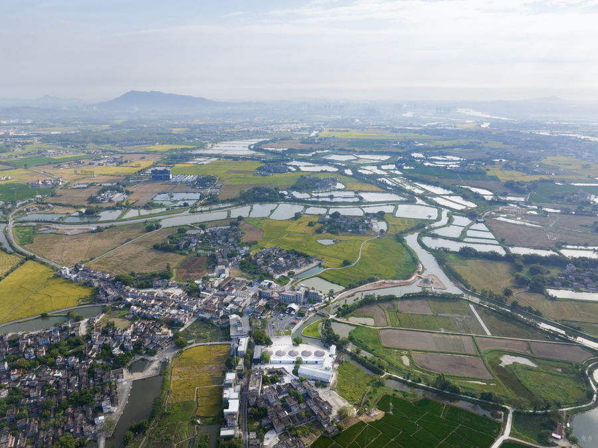
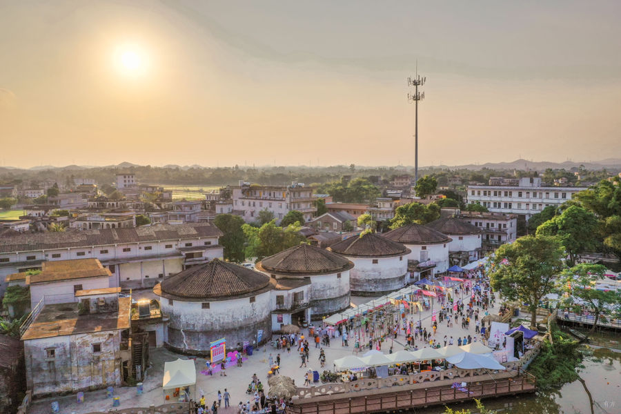
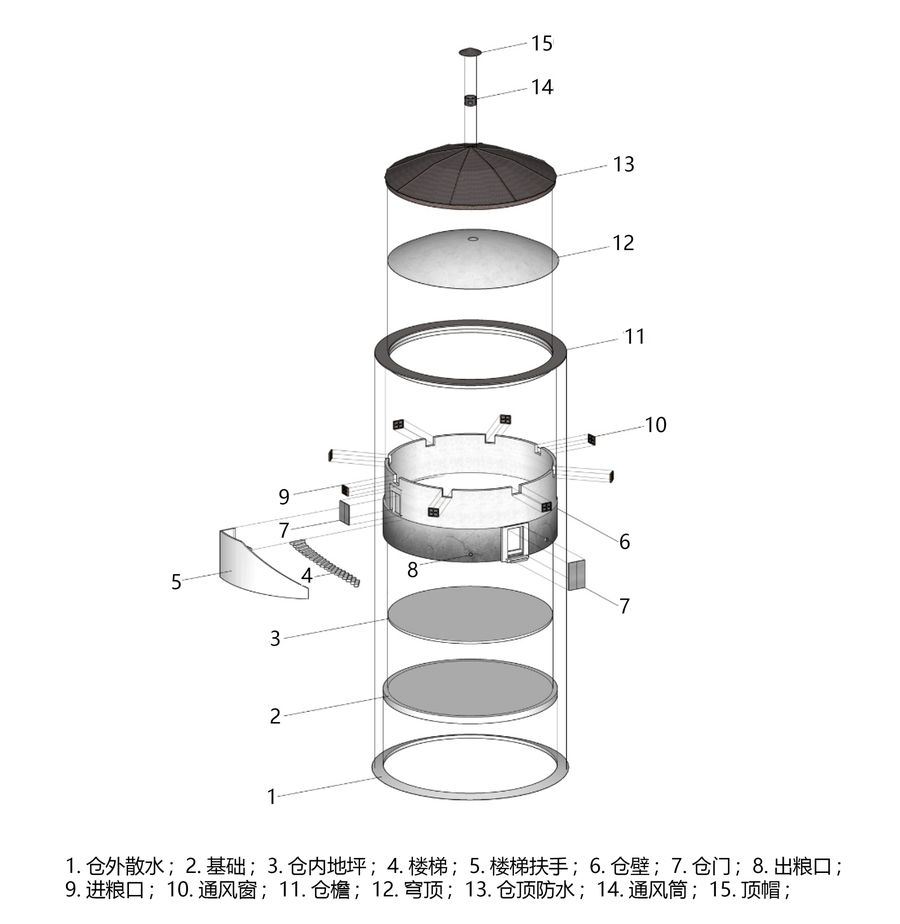
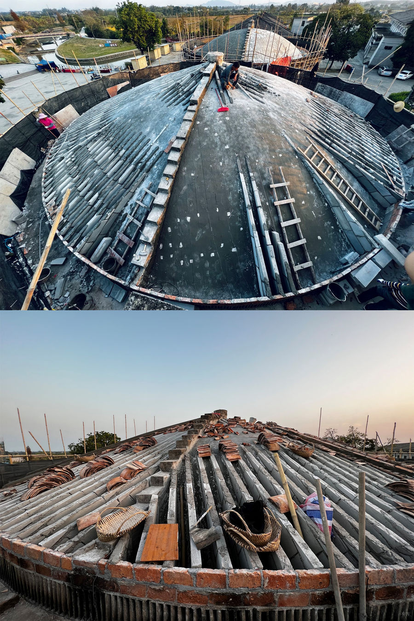
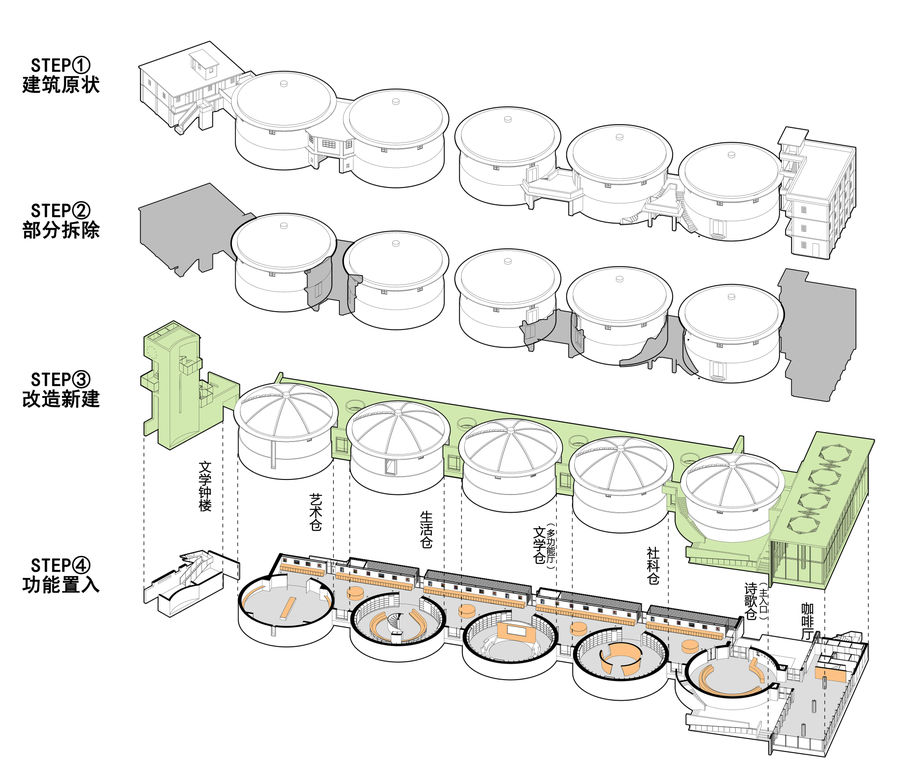
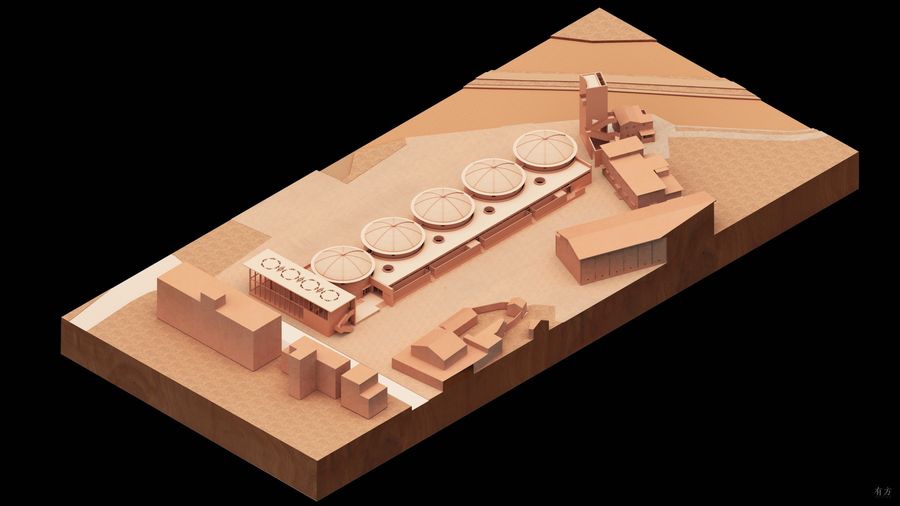
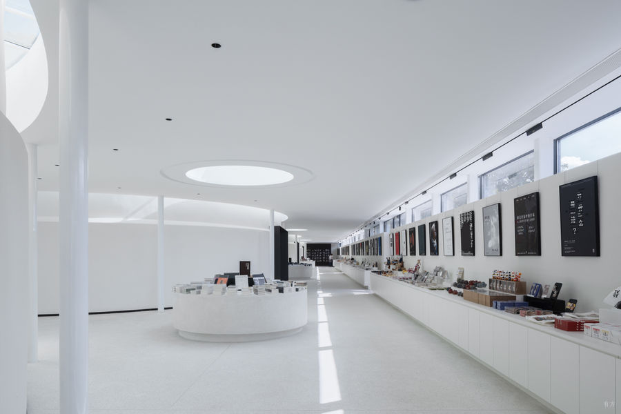
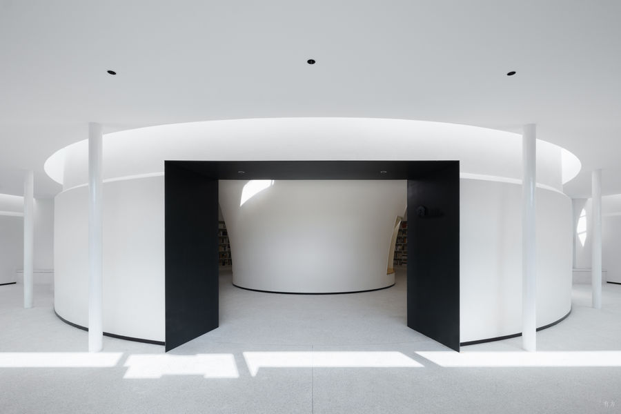
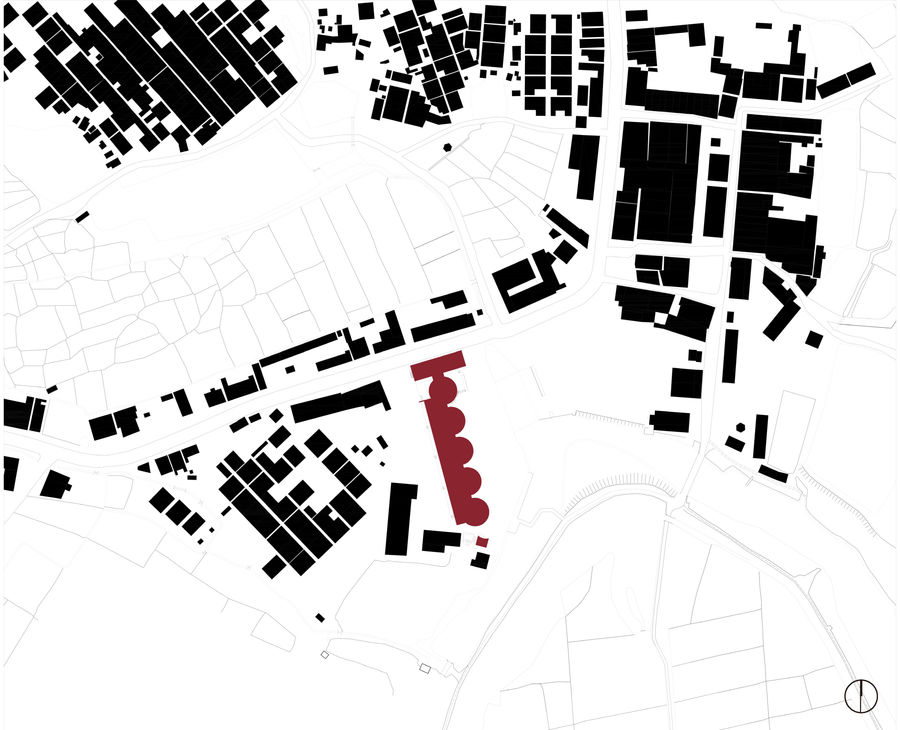
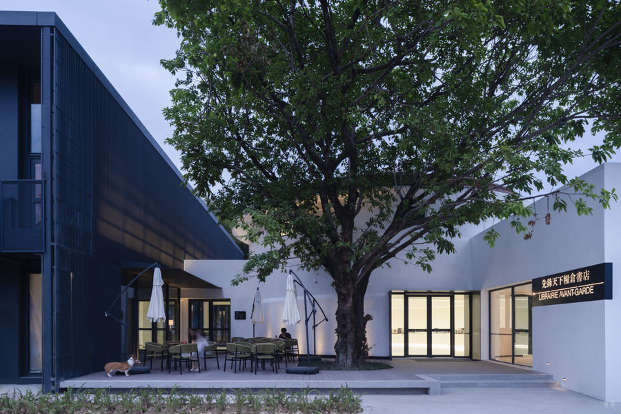
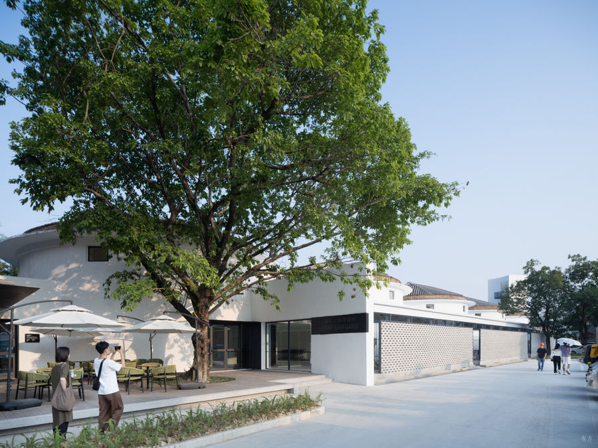
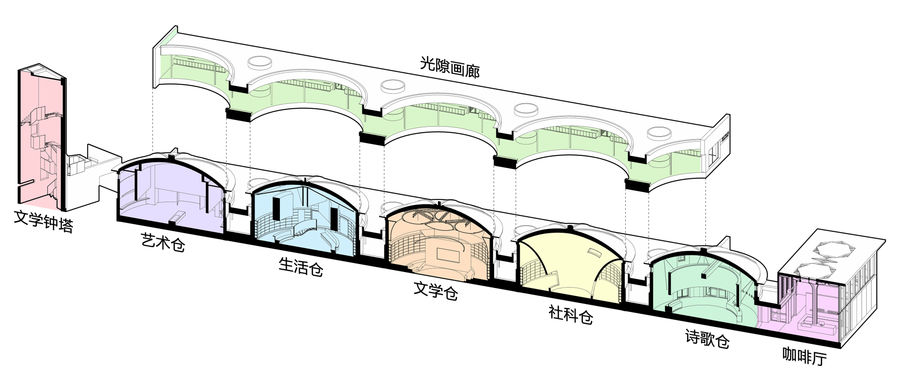

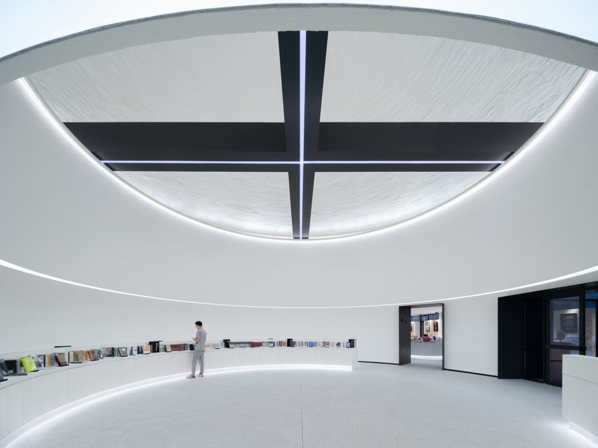
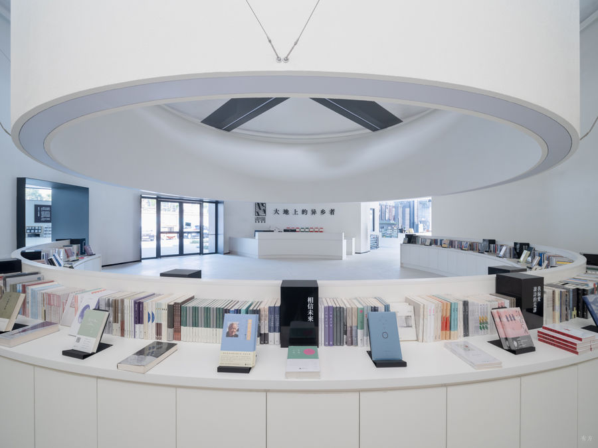
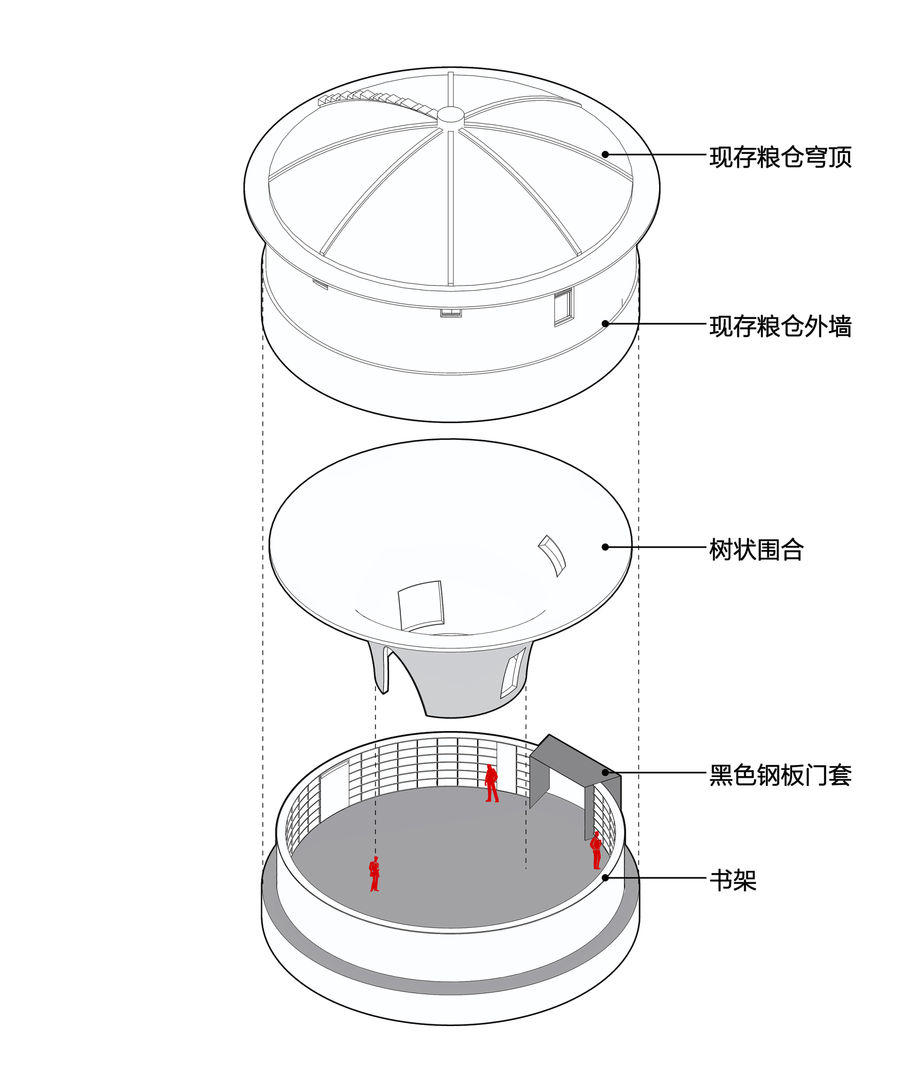
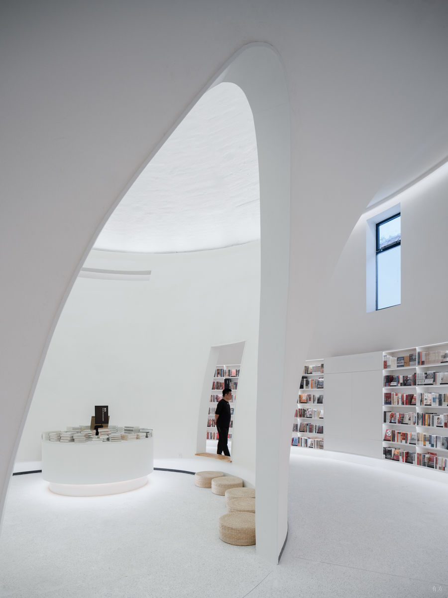
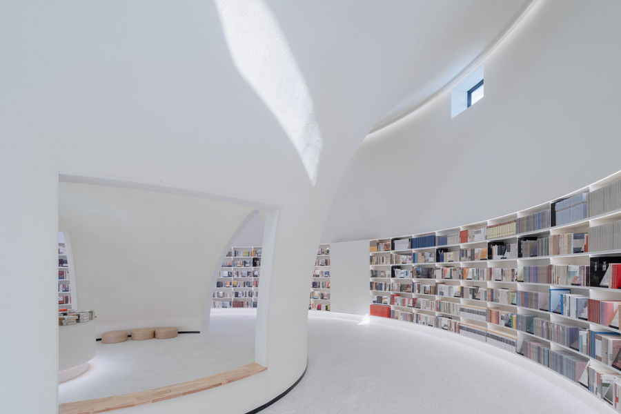











評論(0)