深零設(shè)計(jì)|【龍川里·實(shí)景】 納境
無(wú)須輕舟自越萬(wàn)山
此項(xiàng)目位于「合肥-龍川里」的107㎡戶型,目前男業(yè)主一人獨(dú)居,未來(lái)考慮2-3人居住。基于業(yè)主喜歡的黑白灰,利落線條和簡(jiǎn)約架構(gòu),不刻意營(yíng)造秩序感,最后呈現(xiàn)這個(gè)中性色調(diào)的宜居空間。
客廳Living Room
業(yè)主對(duì)收納需求不高,客廳精簡(jiǎn)造型,設(shè)計(jì)中大理石、皮質(zhì)、木飾面、護(hù)墻等不同材質(zhì)穿插,生活陽(yáng)臺(tái)藏于半墻之后,空間打開(kāi),歸家是更多簡(jiǎn)約的情緒感受。Owners do not have a high demand for storage, the living room streamlined modeling, the design of marble, leather, wood veneer, parapet and other different materials interspersed with the living balcony hidden behind a half-wall, the space opens up to return home is more minimalist emotional feeling.
餐廚kitchen
開(kāi)放式黑色餐廚將入戶零散空間合二為一,打開(kāi)一方天地后通透舒朗,三餐四季的人間煙火,是歸屬亦是陪伴。人和空間,互相關(guān)照、互相成就。The open black kitchen and dining area combines the scattered space of the entrance into one, and opens up a world of transparency and comfort, and the three meals and four seasons of the human world are the belonging and the companion. People and space, care for each other, mutual fulfillment.
主臥&衣帽間Master Bedroom
次臥改衣帽間并入主臥形成套間,收納隱藏于木作柜體之后,從容流動(dòng)中遁入簡(jiǎn)意與閑適,此間可納多種情懷。The second bedroom is transformed into a checkroom and formed into a suite in the master bedroom, and the storage is hidden in the woodwork cabinets, which can accommodate a variety of feelings in the flow of simplicity and leisure.
家里最多彩的空間是未來(lái)的兒童房,溫柔飾面包裹、色彩點(diǎn)綴。The most colorful space in the home is the future children's room, wrapped in gentle finishes and accented with color.
info項(xiàng)目地址:合肥-龍川里
項(xiàng)目面積:107㎡
項(xiàng)目類型:平層-毛坯
● 空間改造


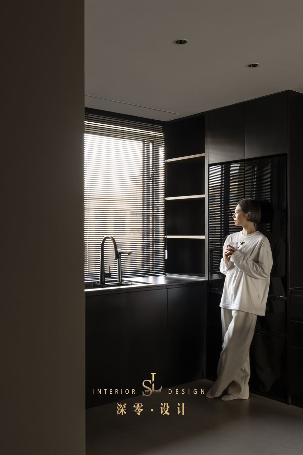
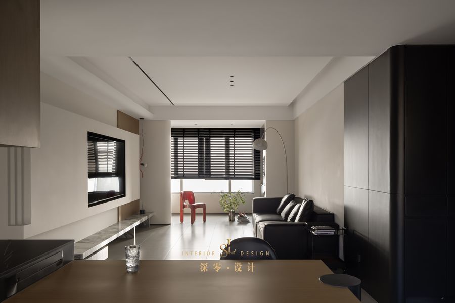
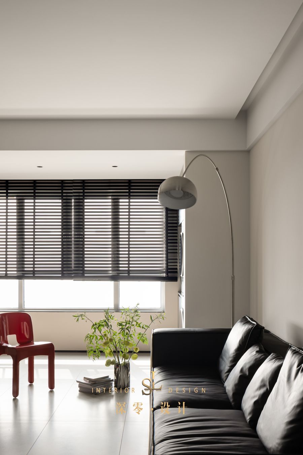
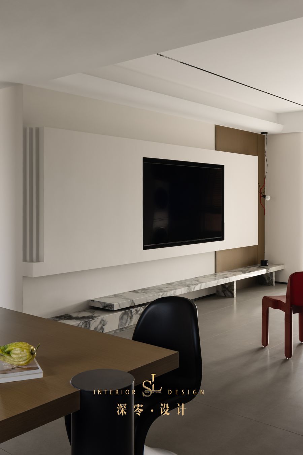
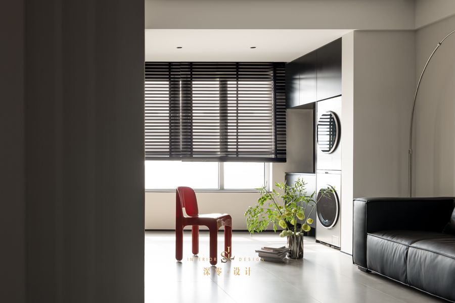
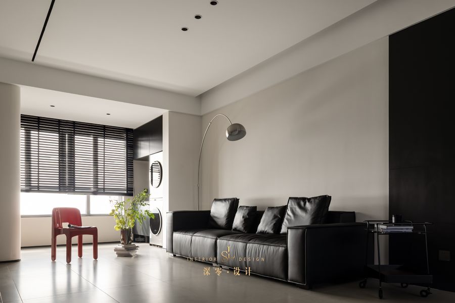
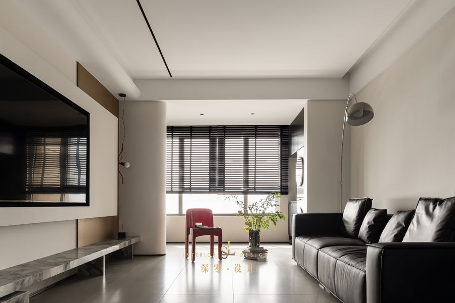
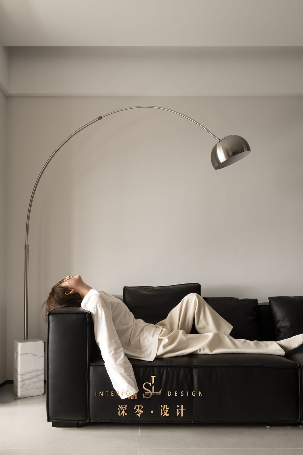
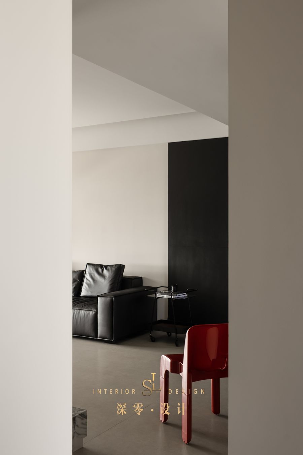
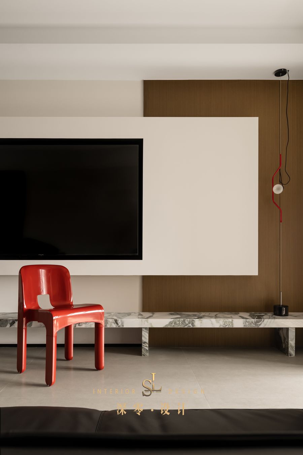
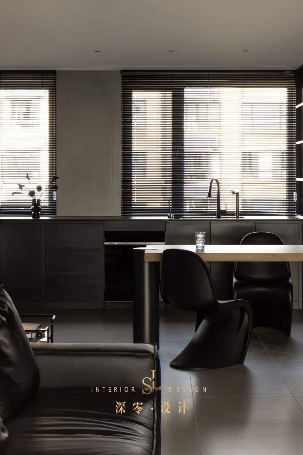
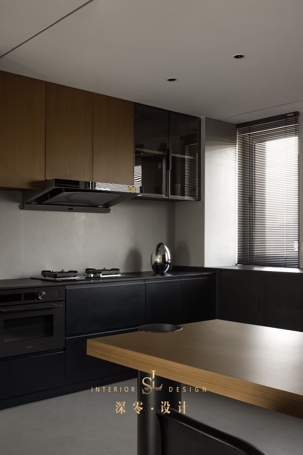
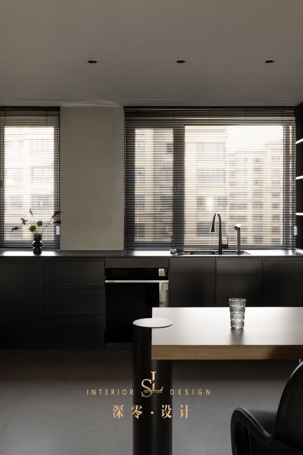
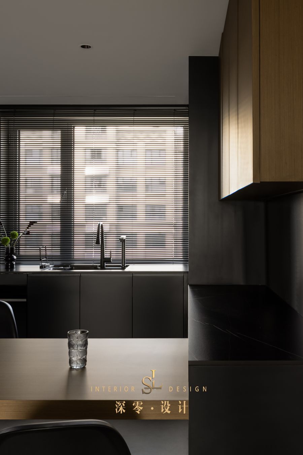
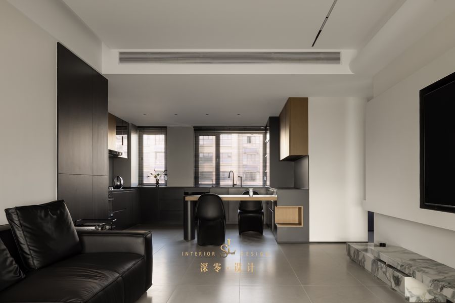
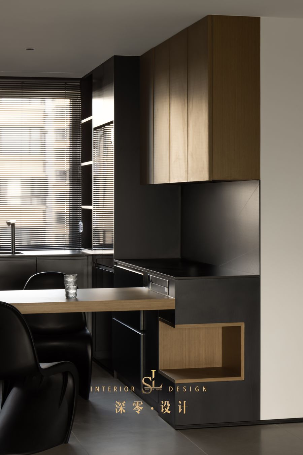
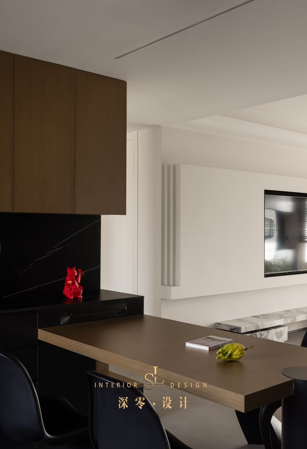
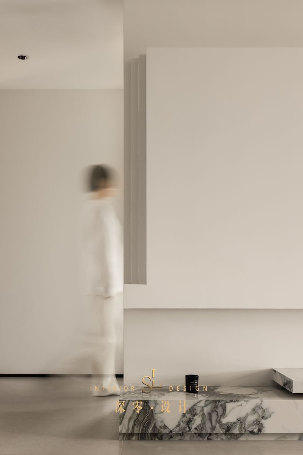
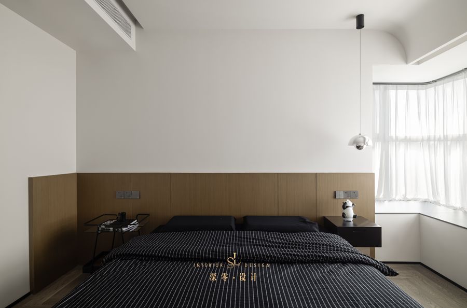
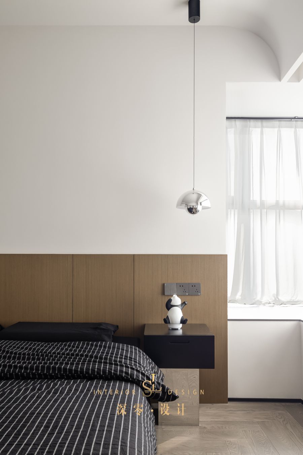
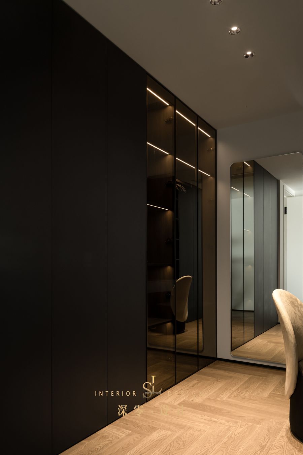
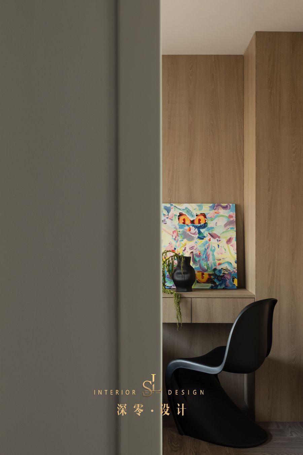
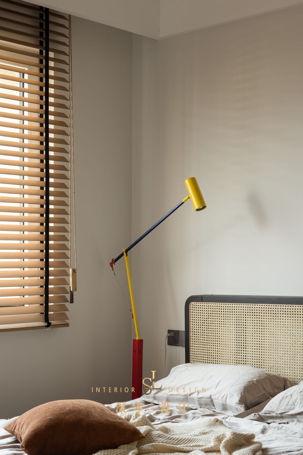
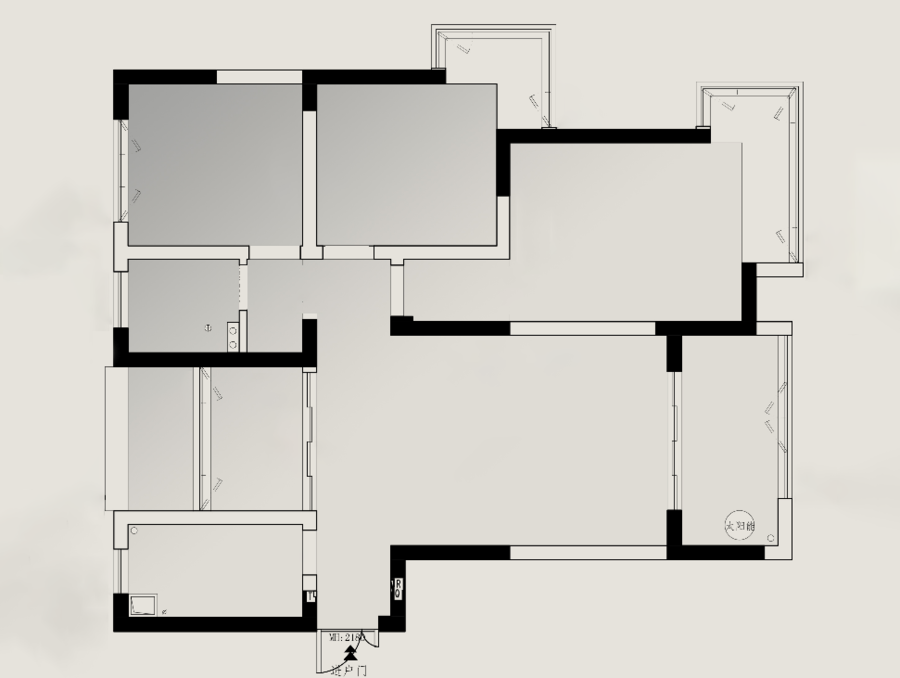
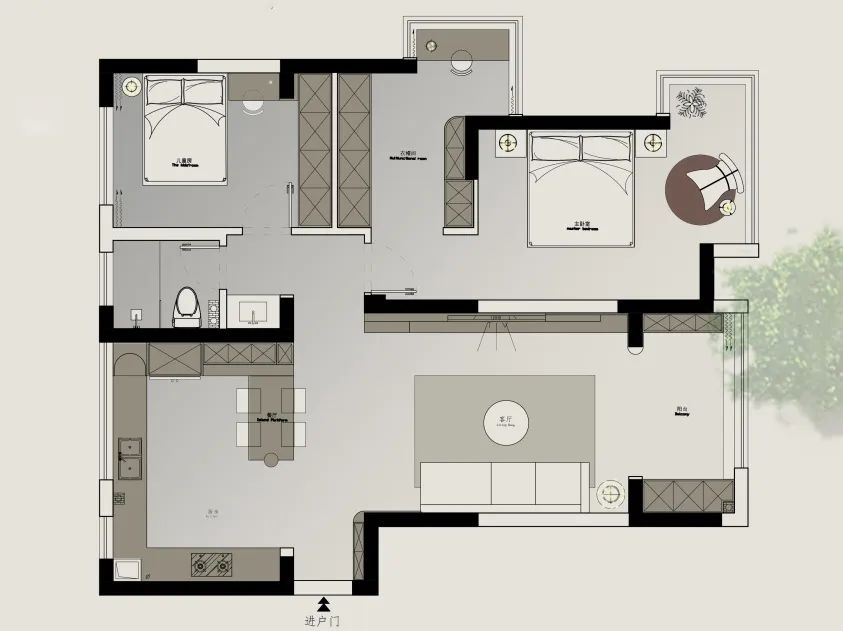
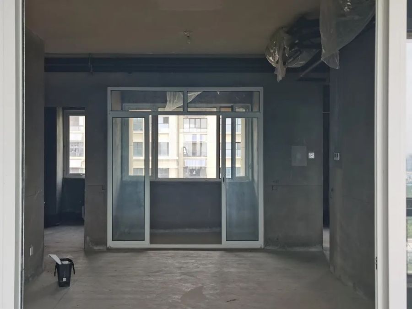
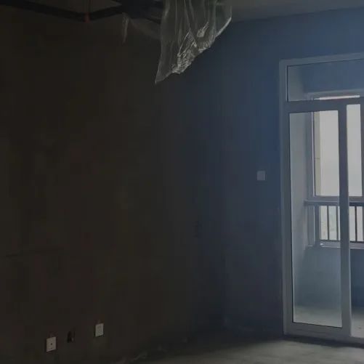
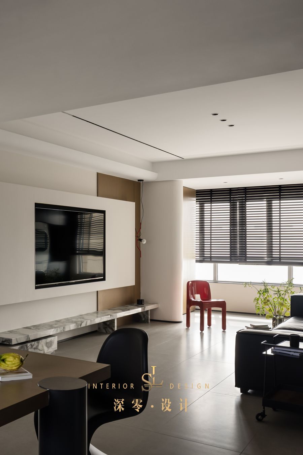











評(píng)論(0)