改“斜”歸正的房子 ?立明
設計單位:北京里白空間設計事務所
項目地點:北京朝陽區
建成時間:2022年3月
室內面積:43平方米
從大連搬來北京,做設計最大的變化就是做了很多小而美的家。關于設計的手法,大有大的做法,小有小的套路,奇葩有奇葩的意思。現代建筑師們之所以鐘愛“極小化住宅與奇葩戶型”,很可能更像是在迎接一種極限挑戰。北京真的是這兩類戶型的高發地,這個項目把這兩個特點都占了。40多平方米的套內面積,全屋稍微長一點的墻體都不是直角,異形套異形,形成了一套“鉆石戶型”。
原始戶型平面圖 ?里白空間
屋主是一位程序員,像千百個北漂的年輕人一樣,懷揣安居夢,首套房子選擇了小戶型住宅。項目在一座1985年落成的塔樓里,原主人為了分隔空間,砌了一道Y形隔斷,將空間分成了客廳、臥室、衛生間三部分。室內的每個空間都很小且是異形,房子中央還立著一根不可移位的燃氣管道,使用率極低且居住感受也很不適,連電視都要斜角看。The owner is a programmer. Like thousands of ‘Beijing Drifter’ young people, he has a dream of living in his own apartment. The first one starts from a small apartment. The house is a tower completed in 1985. In order to separate it, the original owner built a Y-shaped partition to divide the space into three parts: living room, bedroom, and bathroom, each room is small and irregular. Very uncomfortable, every day to watch TV at an angle. There is also a gas pipe in the center of the house, which cannot be moved.
方案整體概念
設計的通常做法是房間越小越要打開分隔、砸墻,使各部分融為一體,盡量創造連續的墻面,讓室外的光線盡可能照進房子深處角落,消除擁堵感,然而假設這間房子里沒有墻,異形的缺點就會被放大。我們希望通過設計一系列有效隔斷,一來滿足屋主所有的功能訴求;二來消除空間的異形感,重新構想空間體驗感,在有限的空間里,盡善盡美地讓小家變大、變規則。As a general practice, the smaller the room, the more you need to open the partitions and smash the walls, so that all parts are integrated, try to create a continuous wall, let the outdoor light illuminate the deep corners as much as possible, and eliminate the sense of congestion. However, suppose that in this house Without walls, the irregular shortcomings are magnified. Seeing the big from the small, having a partition wall does not necessarily make the space smaller. We hope that by designing a series of effective partitions, firstly, to satisfy all the functional demands of the owner, and secondly, to eliminate the irregular sense of space, reimagine the sense of space experience, and perfectly make the small home bigger and rules in a limited space.
改造后戶型平面圖 ?里白空間
軸測爆炸示意圖 ?里白空間
于是,我們把突破口放在了客廳與臥室的隔墻上,植入了一個飛機形狀的多面體組合柜,作為空間的隔斷。這么改動的優勢有很多,一則能捋直空間,將柜體的每一面與毗鄰的墻體平行,使得客廳、主臥變得方正,且過道間距也會變的規整寬敞;二則能優化功能和收納容量,使得柜子的每個面都大有用途。Therefore, we put the breakthrough on the partition wall between the living room and the bedroom, and implanted a polyhedral combination cabinet in the shape of an "airplane" as a partition of the space. There are many advantages to this change. Straighten the space: each side of the cabinet is parallel to the adjacent wall, which can make the living room and master bedroom square, and the aisle spacing will also become regular and spacious. Optimize the function and storage capacity, each side of the cabinet is very useful.
多面體組合柜的安裝 ?里白空間
面向客廳的立面,便可以作為書架與雜物柜,柜深40厘米,一門二用,兩側的門既是臥室的房門,也是書架的柜門。面向主臥的一面則作為電視墻使用,柜子的結構剛好可以暗裝電視的數位線路和電源插座,平時屋主躺在床上就能看電視,視線平行舒適。而面向南側走廊的墻被設計成文件柜,由于屋主平時喜歡收集郵票,他所有的郵票夾和辦公文件都存儲在這里。The facade facing the living room can be used as a bookshelf and a storage cabinet. The depth of the cabinet is 40cm, and one door is used for two purposes. The doors on both sides are not only the bedroom door, but also the cabinet door of the bookshelf. The side facing the master bedroom is used as a TV wall. The structure of the cabinet is just enough to conceal the digital circuit and power socket of the TV. Usually, the owner can watch TV while lying on the bed, with a parallel and comfortable line of sight. The wall facing the south-facing corridor is designed as a filing cabinet. The owner usually likes to collect stamps. All stamp folders and office documents are stored here.
臥室門開關 ?立明
從客廳看臥室門開關 ?立明
從臥室看臥室門開關 ?立明
另外,動線也隨之優化,這組多面柜正好在房屋中間,四周形成循回動線,生活起來也更加方便。同時也放大了視覺空間,柜子兩側的門洞平時敞開,視線得以穿透,使得空間進深變長,讓奇葩老屋立馬顯得更大。The moving line is optimized accordingly. This group of multi-faceted cabinets is just in the middle of the house, forming a migratory line around it, making life more convenient. Visually enlarge the space: The door openings on both sides of the cabinet are usually open, the line of sight can penetrate, and the depth of the space becomes longer, making the irregular old apartment appear larger immediately.
打開的臥室門 ?立明
玄關
拉直斜角墻面,藏下鞋柜和洗衣房
進入大門的右手邊原先也是異形墻體,墻的盡端與衛生間產生了一個犄角,而且沒有任何修飾,將異形暴露無疑。為了截斷這種不規則感,我們拆除了Y形的隔斷墻,并將衛生間門改到臥室這一面。Entering the gate, the original right-hand side is also a special-shaped wall, and the end of the wall forms a corner with the bathroom, without any decoration, the abnormal-shaped is undoubtedly exposed. In order to cut off this sense of irregularity, we removed the Y-shaped partition wall and changed the bathroom door to the bedroom side.
改造后戶型平面圖 ?里白空間
玄關組合柜 ?立明
我們在原來雞肋的斜角區,定制了一整面的三角柜,拉直墻面,讓客廳變規整。三角柜內分成了三個部分,右側部分靠近門,進深40厘米有余,能作為鞋柜使用,補充玄關的收納空間;中間部分進深大約60厘米,剛好能塞下滾筒式洗衣機和烘干機,上下疊放,不用擔心柜體受潮變形,平時洗完衣服,敞開柜門散掉水汽就好;左側部分最深,是雜物區,柜內藏下了亂七八糟的家政工具。此外,洗衣區背面留下的三角形的檢修口剛好可以從雜物區這邊進,使得房間內的面積一點都沒有浪費。In the oblique area of the original chicken ribs, a whole triangular cabinet was customized, and the wall was straightened to make the living room more regular. The triangular cabinet is divided into three parts. The right part is close to the door, with a depth of more than 40 cm. It can be used as a shoe cabinet to supplement the storage space of the entrance. The depth of the middle part is about 60 cm, which is just enough to plug the front-load washing machine and dryer, and stack them up and down. Don't worry about the cabinet body being damp and deformed. Usually, after washing clothes, just open the cabinet door to disperse the water vapor. The deepest part on the left is the cluttered area, which hides messy housekeeping tools. In addition, the triangular inspection port left on the back of the laundry area can just enter the clutter area, and no area is wasted.
三角柜功能的依次排列,加上旁邊就是衛生間和開放式廚房的水盆,在滿足入戶清潔問題的同時,也形成了一條高效的生活動線。每天回家,換鞋→洗手→把臟衣服扔進洗衣機→洗漱→休息可以在同一條動線上完成,不用重復進進出出。與此同時,家務的動線也被縮短,平時做家務,可以直接從雜物區里取出工具→清潔整屋→回到玄關收起工具→轉身就能去浴室洗手。The functions of the triangular cabinets are arranged in sequence, and the toilet and the open kitchen sink are next to each other, which not only meets the household cleaning problem, but also forms an efficient living line. Going home every day, changing shoes → washing hands → throwing dirty clothes into the washing machine → washing → resting can be done on the same moving line, without repeating in and out. At the same time, the movement of housework has also been shortened. When doing housework, you can directly take out the tools from the sundries area → clean the whole house → go back to the entrance to put away the tools → turn around and go to the bathroom to wash your hands.
客廳
沙發后設置辦公區,空間更靈活
屋主經常在家加班,工作臺被放在沙發背后,這里是整個家中光線最好的區域,工作臺對面三角柜的上方,還隱藏了電動幕布,平時也可以把工作投在幕布上,不看的時候能收上去。工作臺也能作為餐桌使用,可以一邊吃飯,一邊看電視。沙發背后靠著餐桌,四周也形成了循回動線,這樣的布局很適合小戶型,使空間的利用率變高。餐桌右側是多面體組合柜的書架面,補充客廳與餐廳的收納,平時擺放了屋主最愛的香水、香氛蠟燭與擺件。Above this triangular cabinet, there is also a hidden electric curtain, which can be put up when not looking. The homeowner often works overtime at home, and the workbench is placed behind the sofa. This is the area with the best light in the entire home, and the work can also be cast on the screen at ordinary times. The workbench can also be used as a dining table. You can watch TV while eating. There is a dining table behind the sofa, and a migratory line is also formed around it. This layout is very suitable for small apartments, and the utilization rate of space is higher. On the right side of the dining table is the bookshelf surface of the polyhedral combination cabinet, which supplements the storage in the guest dining room. The homeowner's favorite perfume, scented candles, and ornaments are usually placed.
三角柜上的電動幕布 ?立明
沙發背后的工作臺 ?立明
工作臺及書架面 ?立明
由于屋主喜歡偏暗的色調,黑色、灰色、深一點的木色,倘若不加思索地堆砌,不光做不出層次感,反而會損害空間。該項目深色調的搭配有邏輯可循。首先黑色深邃,我們把臥室背景墻、多面體隔斷柜以及廚房背景墻刷成了黑色,由東西向增加空間的縱深,突出中間的主體結構。Since the owner likes darker tones, black, gray, and darker wood colors, if they are stacked without thinking, not only will they fail to create a sense of hierarchy, but it will damage the space. The combination of dark tones has logic to follow. First of all, the black color is deep. We painted black on the background wall of the bedroom, the polyhedral partition cabinet, and the background wall of the kitchen. The east-west direction increases the depth of the space and highlights the main structure in the middle.
考慮到屋主喜歡柚木色的沉穩,因此對著窗戶的迎光面,全部包了柚木色的飾面板,增加室內的漫反射,隨時歡迎陽光的到來。全屋地面則采用了磐多魔水泥漆,不僅能實現無縫的效果,而且表面光滑不容易開裂,能提升整個空間的氛圍。最后,保留開闊的層高,頂面留白,使空間更具呼吸感。Considering that the male protagonist likes the calmness of the teak color, the light-facing side facing the window is all wrapped with teak-colored veneers, welcoming the arrival of sunlight at any time and increasing the diffuse reflection in the room. The floor of the whole house is made of Pandomo cement paint, which can achieve a seamless effect. The surface is smooth and not easy to crack, which can enhance the atmosphere of the entire space. Finally, keep the floor height and leave the top blank to make the space more breathing.
臥室電視柜 ?立明
廚房
難看的廚房管道,全部隱藏修飾
為了達到功能平效最大化,我們將廚房的烹飪區挪到了生活陽臺上,做成一字型開放式廚房,不再局限于小戶型的固有模式。一字型廚房布局,從左往右依次是冰箱、洗菜區、操作臺、烹飪區,動線順暢。廚房墻面沒有用瓷磚作為擋水板,而是改用黑色的鋁板,使得墻體表面沒有縫隙。同時墻面空間也沒有浪費,設置了置物架。In order to maximize the functional floor effect, we moved the cooking area of the kitchen to the living balcony to make a one-line open kitchen, which is no longer limited to the inherent mode of small units. The one-line kitchen layout, from left to right, is the refrigerator, the vegetable washing area, the operating table, and the cooking area, with smooth moving lines. The kitchen wall does not use tiles as a water baffle, but uses a black aluminum plate instead. There is no gap, and the wall space is not wasted. Shelving is set up.
廚房的所有管道都做了修飾,其中主下水管道在右側墻角,被包上黑色立管,并做了一個黑色的盒子把水表也藏了起來,保持了色調的統一。原先突兀在房子中間的燃氣管道則被一個110毫米的實木圓柱所包裹,也成了這個空間的亮點所在。All the pipes in the kitchen have been decorated. The main water is in the right corner, and the black riser is covered. A black box is made to hide the water meter to keep the color uniform. The gas pipe that was abruptly in the middle was wrapped with a 110mm solid wood column, which has also become the highlight of this space.
廚房布局 ?立明
廚房管道修飾 ?立明
臥室
床頭做滿柜子,小房間能收又寬敞
臥室面積不大,沒有多余的空間做衣柜,為了滿足屋主大量物品的收納需求,我們在床的兩側結合床體定制了整排的收納柜,代替了床頭柜和衣柜的功能,同時也隱藏了空調,做了和柜門材質一樣的百葉,不會影響使用,整體要好看多了。The bedroom is not large, and there is no extra space for wardrobes. In order to meet the storage needs of the owner of a large number of items, we have customized a whole row of storage cabinets on both sides of the bed combined with the bed body, which replaces the functions of the bedside table and wardrobe, and also hides it. After the air conditioner is installed, the shutters are made of the same material as the cabinet door, which will not affect the use, and the overall look is much better.
臥室布局 ?立明
衛生間
以磐多魔涂料打造空間無縫感
衛生間是一個暗衛,我們將其設計成開門后剛好對著臥室窗戶,能直接引入光線。為了空間的整體感,我們做了柚木色的隱形門。業主不喜歡馬桶對著床,因此我們將淋浴與馬桶的位置對換了一下,衛生間整體用磐多魔防水漆代替常規的瓷磚,延續空間的無縫感。The bathroom was originally a hidden door. After the door was moved, it just faced the bedroom window, which could directly introduce light. For the overall sense of the space, we made a teak-colored invisible door. The owner did not like the toilet facing the bed, so the positions of the shower and the toilet were reversed, and Pandomo waterproof paint was used instead of conventional tiles to continue the seamlessness of the space.
廁所隱形門 ?立明
浴室的主下水管道也很雜亂,為此我們加厚了左內側墻面,這樣既可以隱藏管道,又多出了兩個壁龕作為洗浴用品的收納區。馬桶移位后,采用110毫米pvc管走墻排和原來的點位連接,不會發生堵塞。The main sewer pipe in the bathroom is also very messy, so we thickened the left inner wall, which can hide the pipe, and add two more niches as a storage area for toiletries. After the toilet is displaced, the 110mmpvc pipe is used to go to the wall row and the original point, and there will be no blockage.
廁所布局 ?立明
廁所壁龕 ?立明
“鉆石”戶型雖然看著爛,改造好照樣住的香。在屋子中心設置多面柜,既為這個小家擴大了收納空間,又提供了循回動線,對爭分奪秒的上班族來說,真是剛需了。The irregular apartment looks like a headache, but it is still perfect after the renovation. Setting up a multi-faceted cabinet in the center of the house not only expands the storage space for this home, but also provides a migratory line. It is really necessary for office workers who are racing against time.
完整項目信息
項目名稱:改斜歸正的房子
項目類型:室內改造
竣工日期:2022年3月
房屋坐標:北京朝陽
室內面積:43平方米
設計團隊:里白空間
主案設計:解偉康
項目攝影:立明


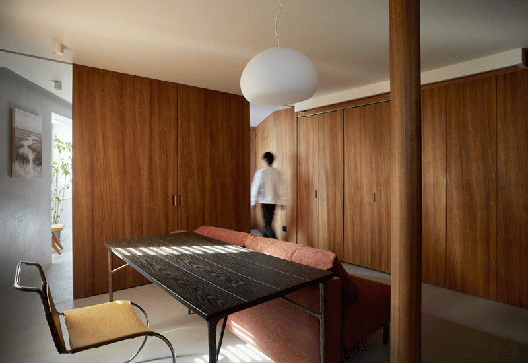
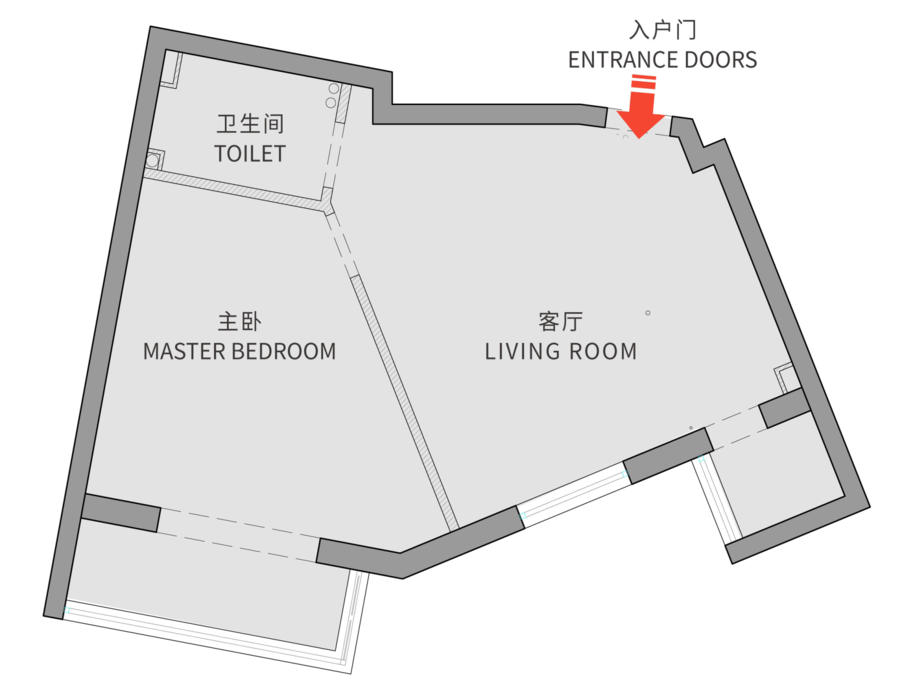
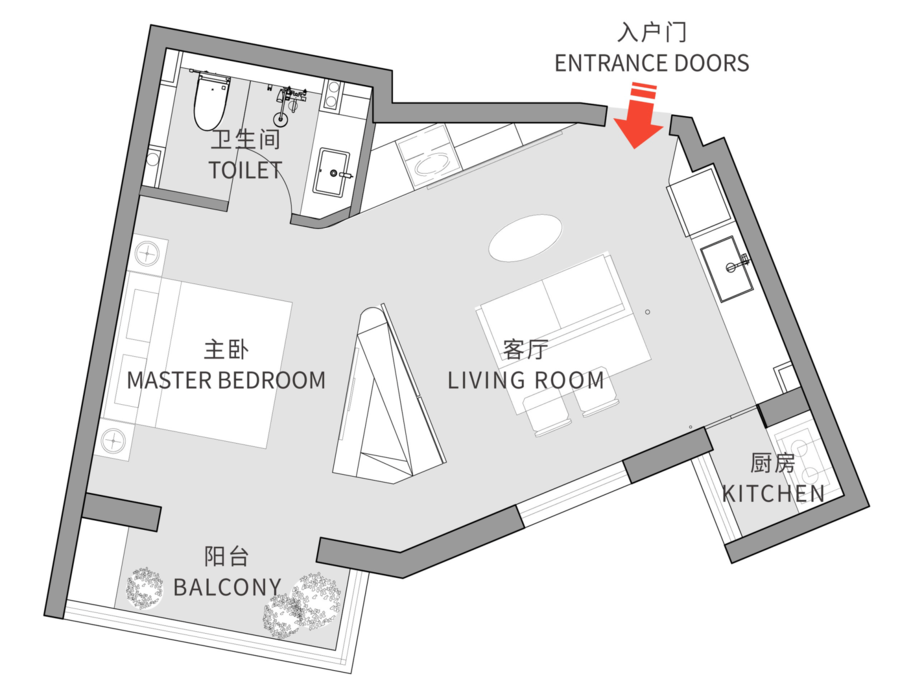
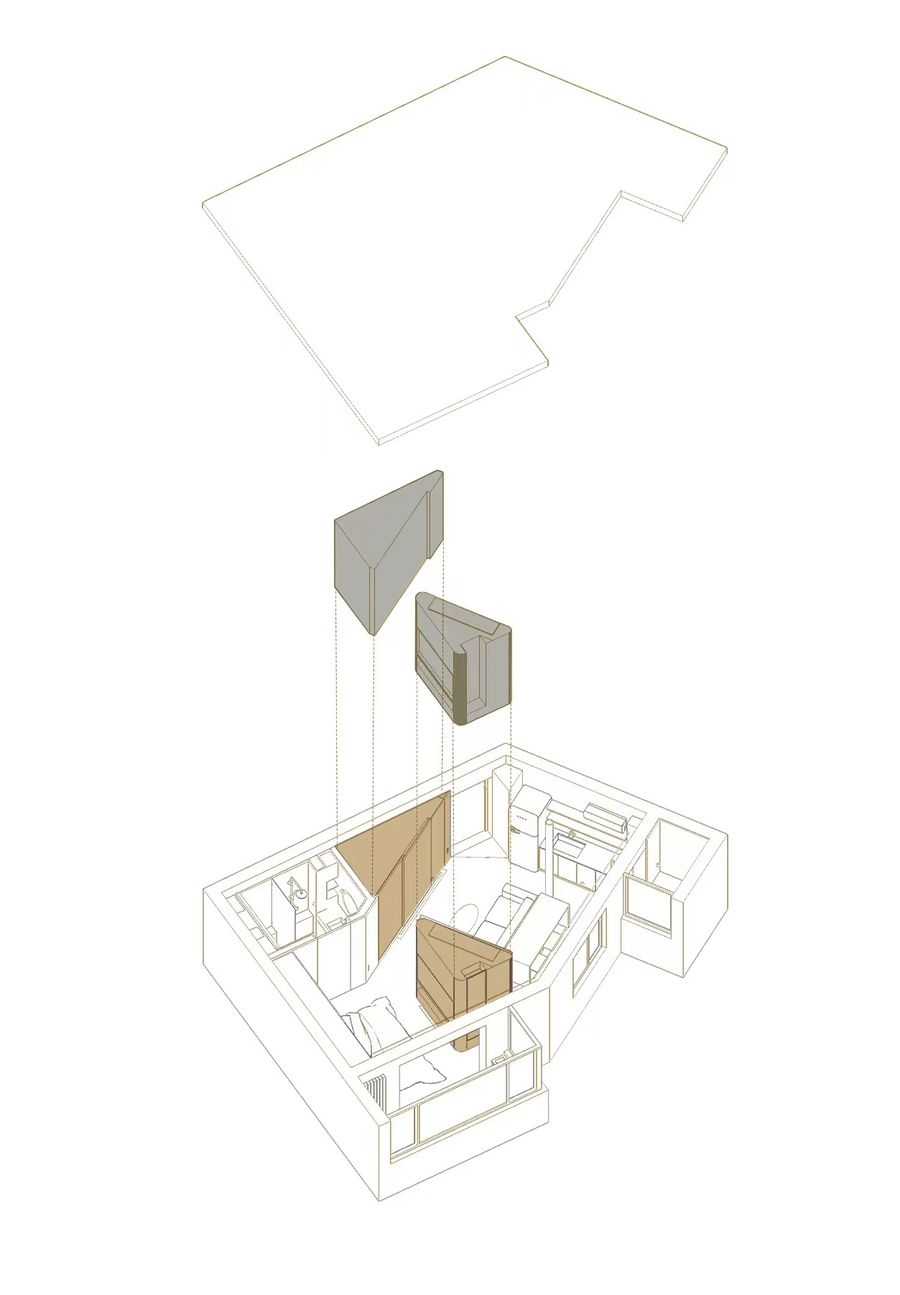
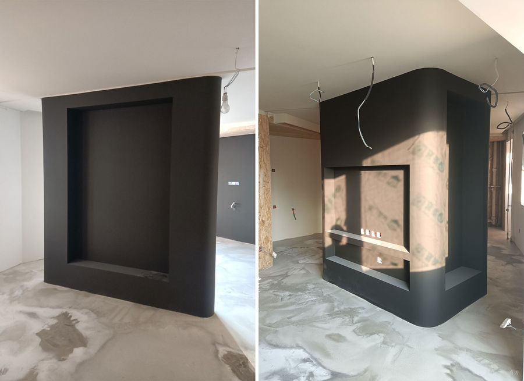
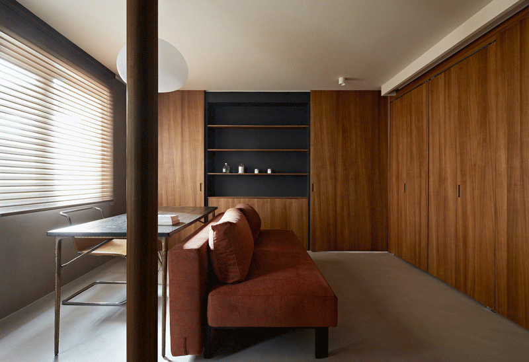
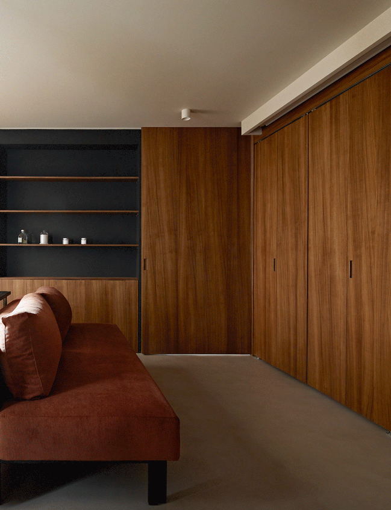
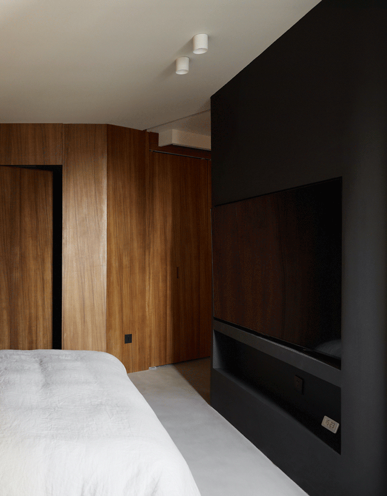
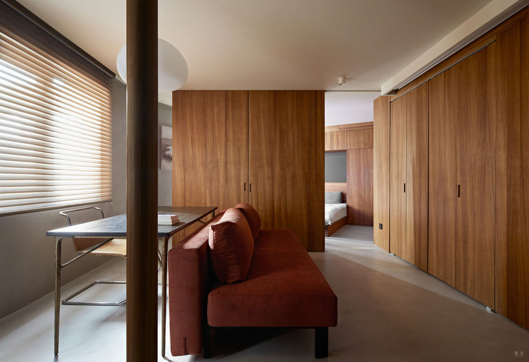
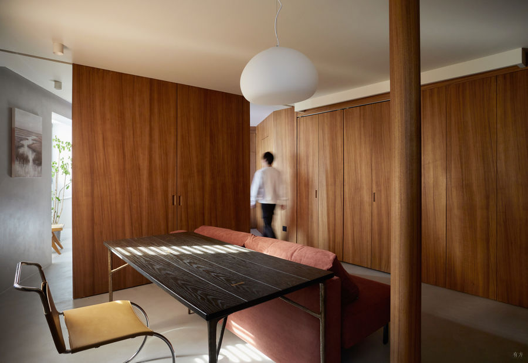
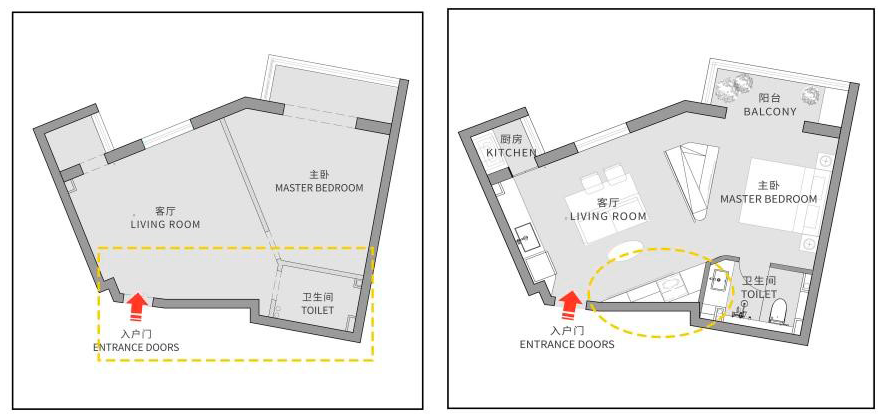
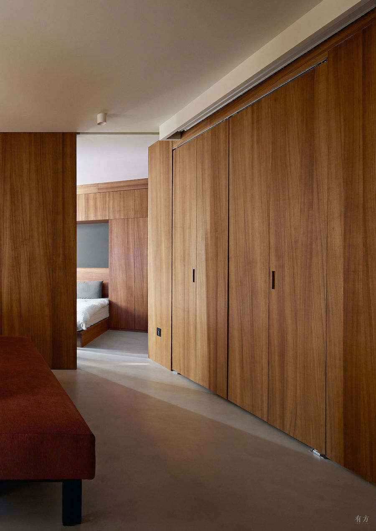
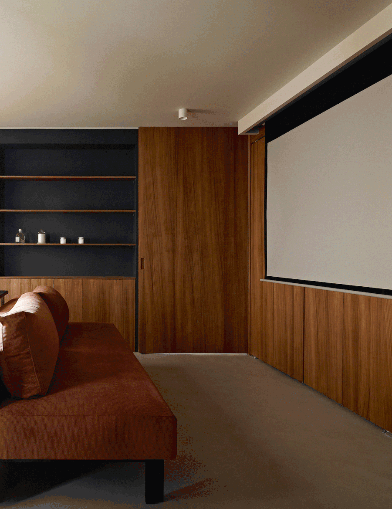
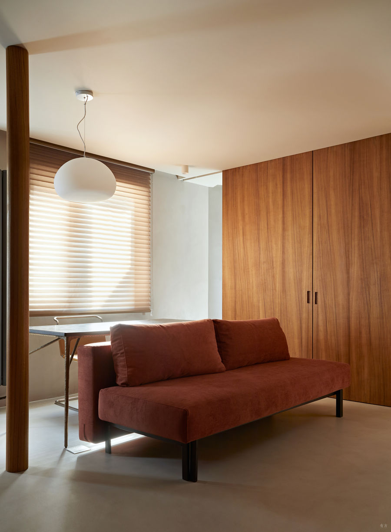
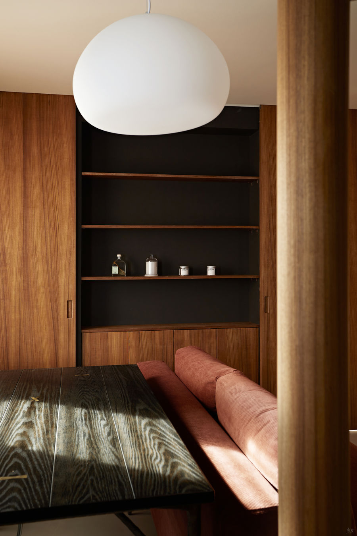
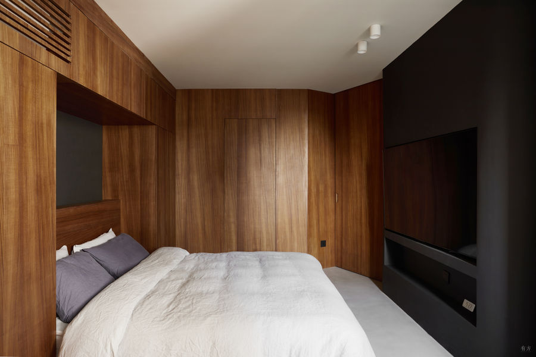
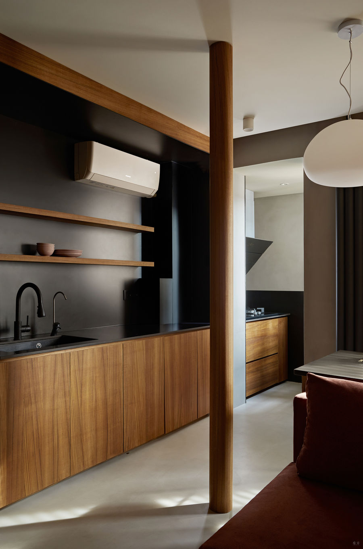
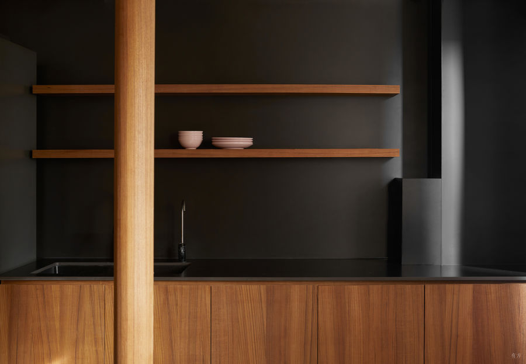
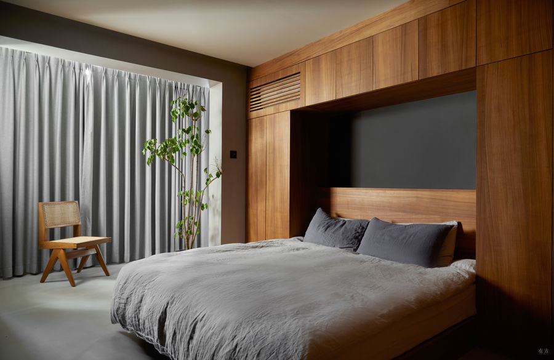
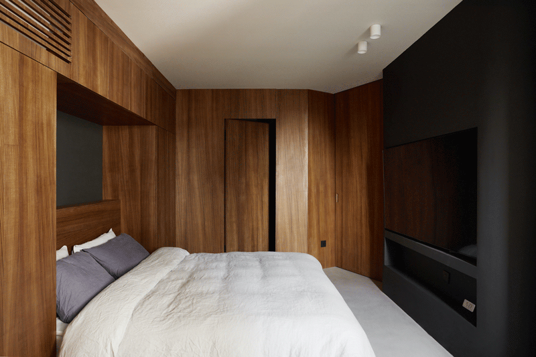
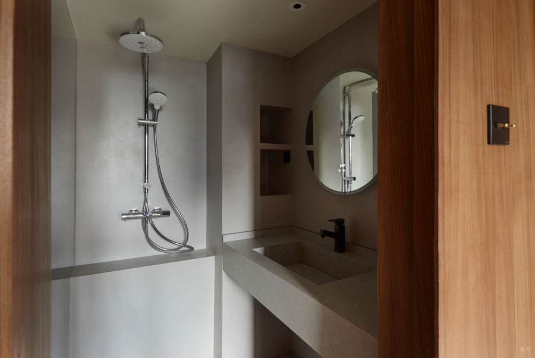
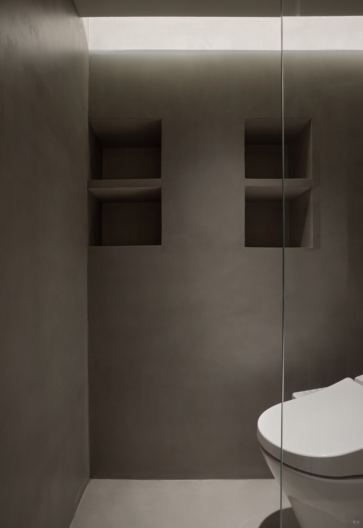











評論(0)