Overview
Of the house
這是位于「合肥-鉑悅天匯」的154㎡項目,廚衛精裝保留其他整體改造,業主兩人常住,需要在家辦公,喜歡簡約、沉穩、舒適的居家氛圍。
我們用經典黑白和木質本色,在溫暖柔和與清冷內斂中達成微妙的平衡感,理性秩序的美感在這個空間可以被感知、聽到。
家是動態的,時間變化不止,居者也在時刻創造所居住的地方,熱愛和柔軟被捕捉、放大、不斷回響,帶來新的感受。
01
開放 · 獨立Living room and study多個洄游動線連接客餐廳、書房及洗衣房,使得生活空間更為開放、豐盈,干凈利落的線條帶著堅韌的張力,舒展大方。Multiple migratory lines connect the guest dining room, study and laundry room, making the living space more open and plentiful, clean lines with tough tension, stretching and generous.
02安靜 · 熱烈Dining Room自由布局的環境,讓空間的一切都可以產生對話,自然圍合感亦為家人陪伴提供更多互動場景,真實可感的生活永遠在流動。The free layout of the environment, everything in the space can produce a dialog, the natural sense of enclosure also provides more interactive scenes for family companionship, real and palpable life is always in the flow.
03留白 · 自我Passageway
白色能容納各種光線,讓這個家有不同的形態,它是真實存在的建筑內容,同樣需要空間安放,室外的光與景在這里自由行走。The white color accommodates all kinds of light and gives different forms to this home, which is a real architectural content that needs the same space to rest in, where the light and view of the outdoors walk freely.
04絕對穩定秩序Bedroom and foyer
穩定和秩序感是內在的錨,與外在無關,將家調整到適合自己的能量場,自我和愛才是生活必需品!Stability and a sense of order are inner anchors that have nothing to do with the outside, aligning your home to the right energy field for you, self and love are the necessities of life!
信息概覽InformationOverview
項目面積:154㎡
設計/施工:深零設計
項目地址:安徽合肥 · 鉑悅天匯
戶型改造布局
量房圖vs實景圖


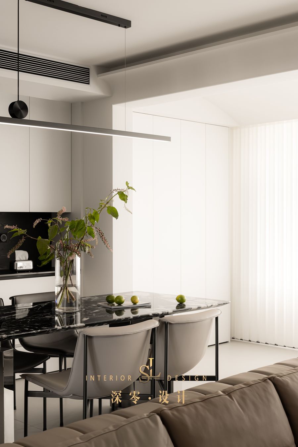
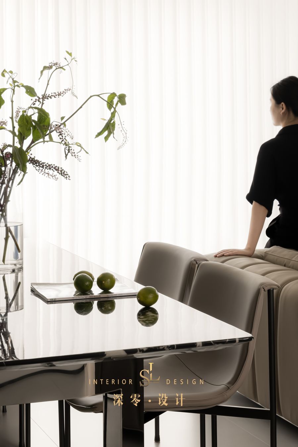
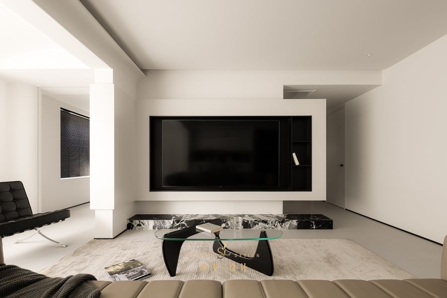
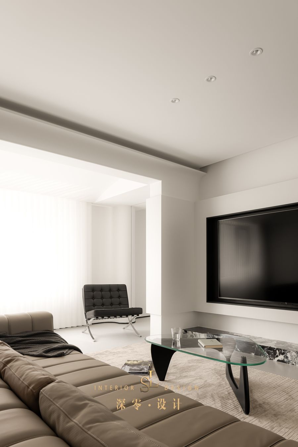
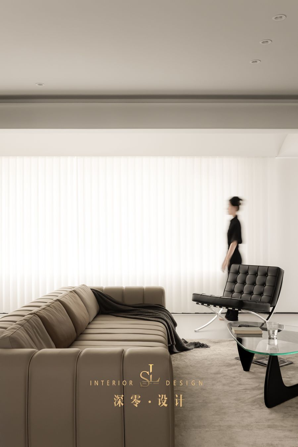
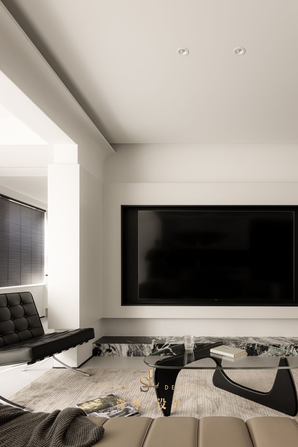
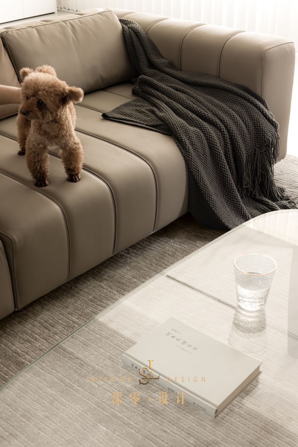
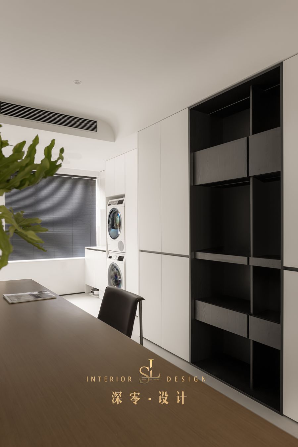
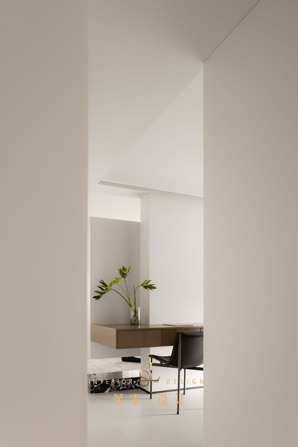
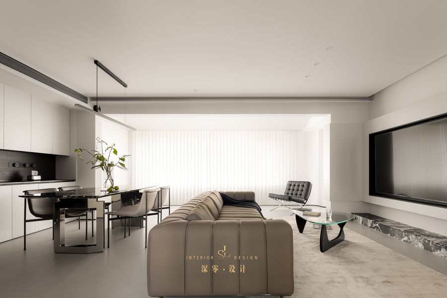
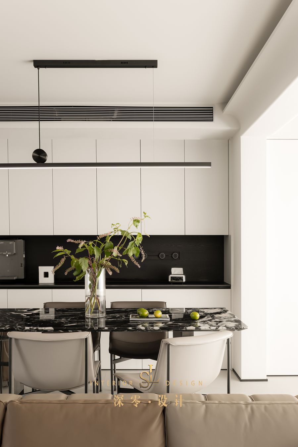
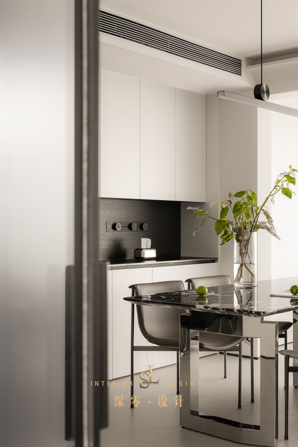
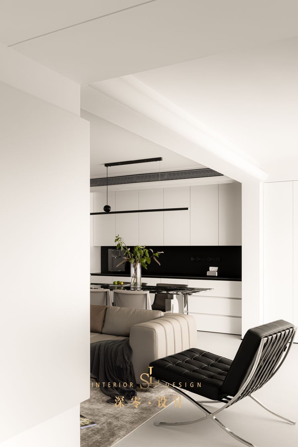
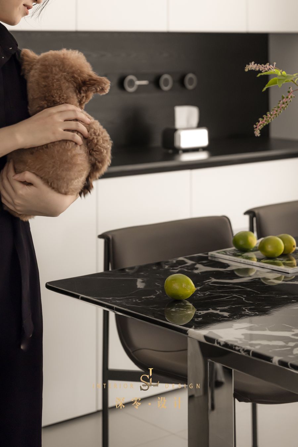
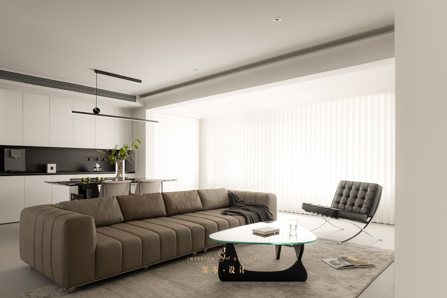
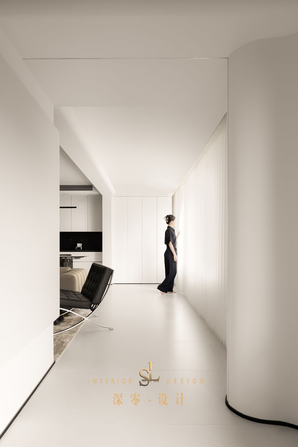
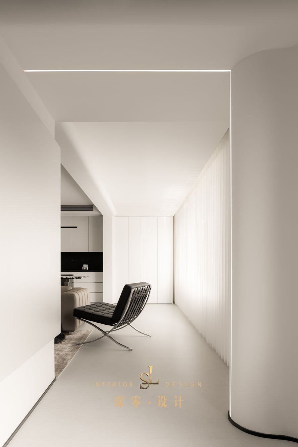
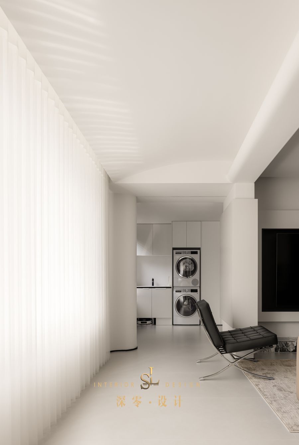
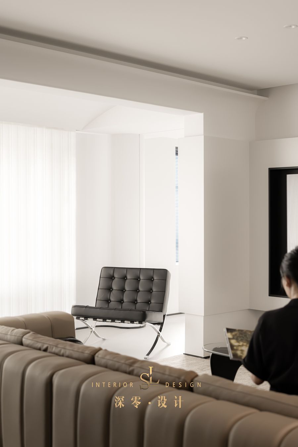
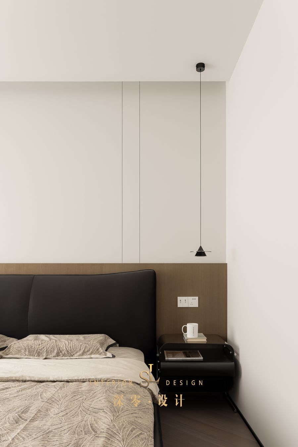
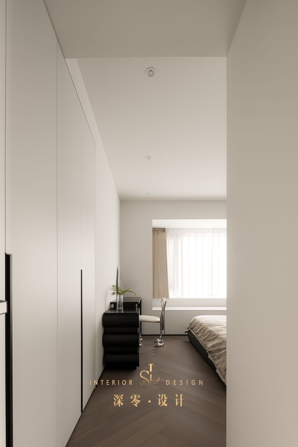
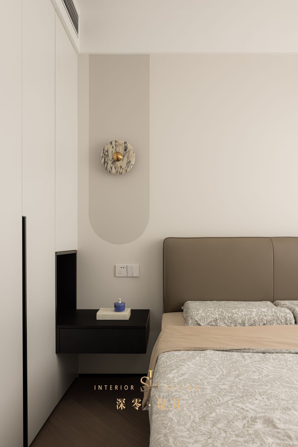
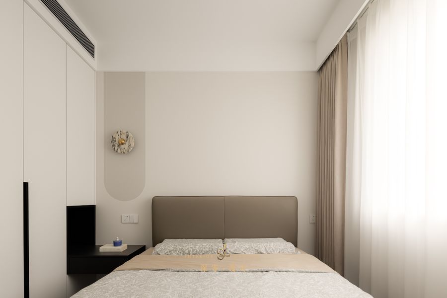
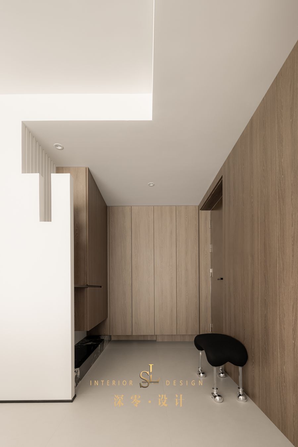
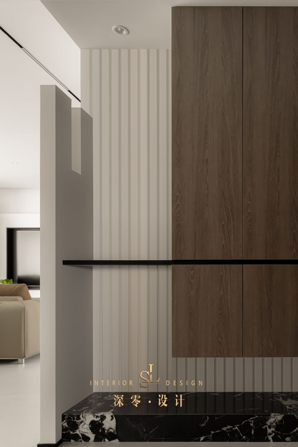
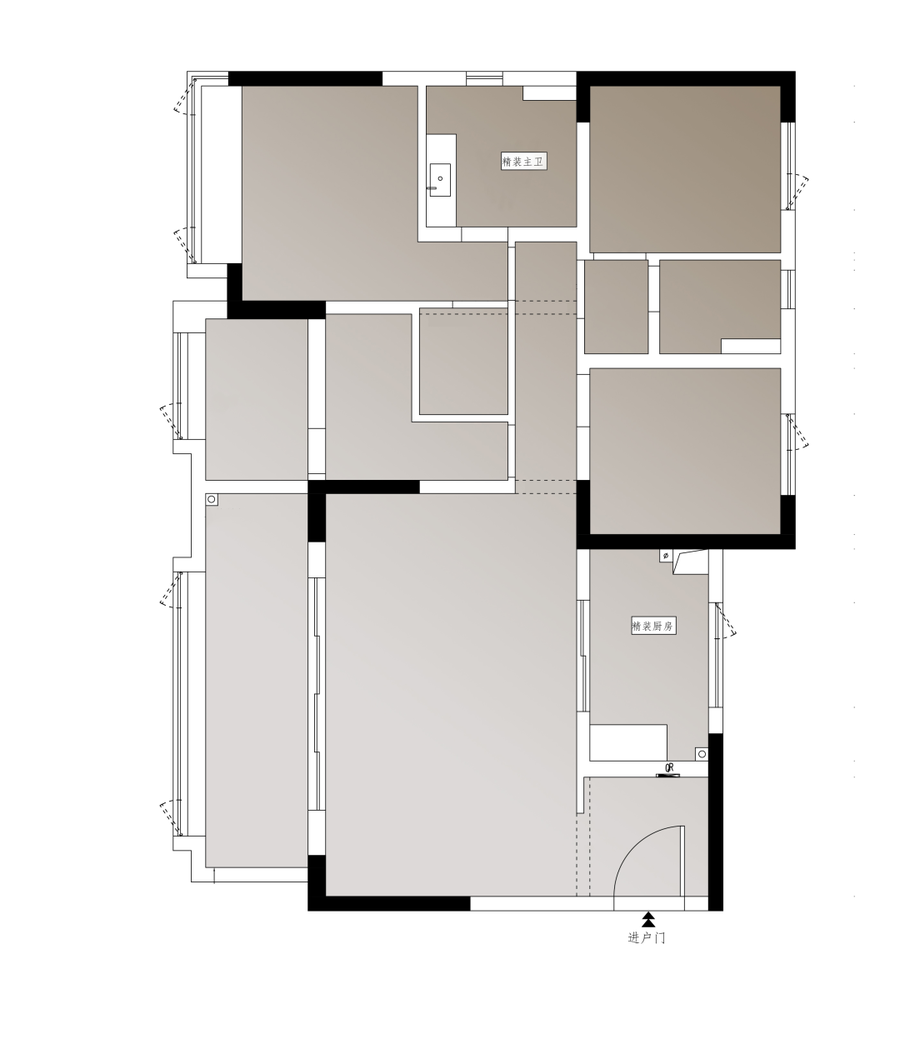
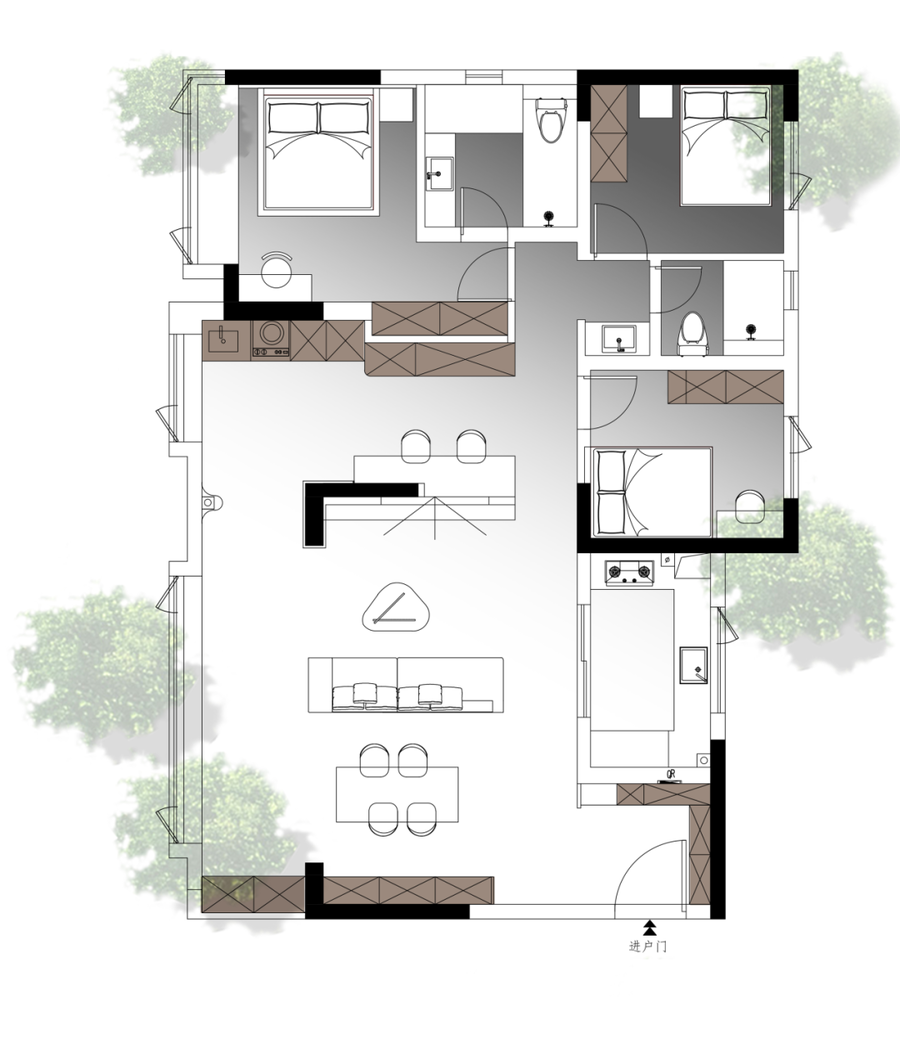
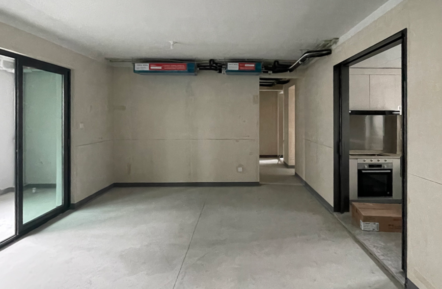
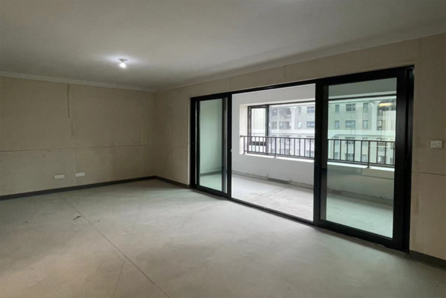











評論(0)