漫設計 | Black Forest Residence 上海106㎡住宅
像美術館一樣的家
流動空間形成靈活多變的超大套間
Flexible Suite Layout with Flowing Space
“流動空間”是建筑大師密斯·凡德羅提出的一種空間布局理念,強調古典式的均衡、極端的簡潔以及精致的細節構造,旨在避免空間成為一種消極靜止的存在,而是變為一種生動的力量。在空間設計中表現為追求連續的運動空間,從而創造一種流動的、貫通的、隔而不離的整體空間效果。
Flowing space is a theory that posed by architect Ludwig Mies van der Rohe, which emphasizes classical balance, extremely concise and sophisticated details and makes space a lively force instead of negative and static exist. In space design perspective, flowing space pursues a continuously mobile space, creates a fluent, coherent, separated but not blocked space.
空間生成分析 / Space Analysis
《Black Forest Residence》項目的業主是一位金融界的當代獨立女性,房子絕大部分時間是業主一個人居住,偶爾會有父母來訪,但頻率非常低,基于此,我們提出做一個超大開放套間的概念,空間平時都是打開的狀態,以消解封閉感,不同功能區互相滲透、流動,可隨著功能或情感的需要隨意安排,只在有客人居住的時候,才將空間做一定分隔,滿足各自的私密性。同時,中鷹黑森林是上海非常有名的以景觀著稱的小區,開放式的空間布局有利于獲得更大視野范圍的景觀,使室內外產生緊密的聯系。可以說不確定和不斷變化是這個不同于傳統的住宅空間所帶來的獨特體驗。此外,我們通過克制的設計手法、極簡的設計語匯以及恰如其分的材料表達,保持了我們一貫追求的富有詩意且極簡的空間效果。
The client of Black Forest Residence is a modern, independent female who works on the financial industry. She lives independently most of the time, her parents visit her in a low frequency. Based on this, we proposed a design concept with a big and open suite: most of the spaces are open normally to decrease the closed feeling. Different function of spaces saturate and flow with each other, which could also be arranged flexibly according to function and emotion. The spaces are only separated when there is guest coming to visit to confirm the privacy of them. Also, Zhongying Black Forest is a famous residence in Shanghai which is famous for its landscape and great views. The open space layout is good for the largest and best sight of views and the connection between interior and outdoor spaces. Uncertain possibility and continuous changes bring the special experience which is different from the traditional residence. Besides, we try to restrain the design method, use minimal design language and proper material expression, building a modern and minimalist space with the poetic effect that we are always aiming for.
從玄關看向起居空間 / View From The Entrance to The Living Space
開放洗漱區 / Wash Area
從洗漱區看向書房/ View From The Washroom to The Study
從起居室看向餐廚區/ View From Living Area to Kitchen Area
進入房間,正對的是開放臺盆區,橡木及巖板定制的開放臺盆正是這個房子最重要的視覺中心之一。以開放臺盆區為中心,兩側是對稱的超大移門以及被移門遮擋的開放置物區,打開移門分別通向北側的多功能室和南側的主臥,臺盆后兩扇無邊框隱形門分別指向衛生間和步入式衣帽間。
Entered the foyer, the first thing we see is the open basin which is customed and made of oak and slate, becoming one of the most important visual center in the house. On both sides of open basin is two huge symmetric sliding doors, open shelves are hidden by them. The sliding doors on the north connect to multi-function room while the one on the south connect to the master bedroom. Two invisible doors behind the open basin connect to the toilet and step-in cloakroom.
從起居室看向餐廚區/ View From Living Area to Kitchen Area
餐廚區 / Kitchen Area
餐廚區 / Kitchen Area
餐廚區 / Kitchen Area
從書房看餐廚區 / View From The Study to The Kitchen Area
房間北側是開放的餐廚區,橡木定制的超長島臺正是這個區域的視覺中心,島臺表面覆以微水泥,與烹飪區臺面及墻面材料統一,增加空間整體質感;櫥柜選用高品質廠家定制,質感優異,搭配高級的電器與嵌入式冰箱,效果整體統一且美觀。
On the north of the house is open kitchen and dining area. The kitchen island made of oak is the visual center of this area. The surface of kitchen island is covered by micro cement, the material of which is corresponding to the material of cooking area and walls to increase the quality of spaces. The cabinet is customed by the high-quality manufacturers, forming unified and nice space effect with advanced appliance and integrated fridge.
書房 / Study
北側多功能房通過雙移門與餐廚區分隔,平時為開放狀態,主要作為業主工作及健身區域,定制大書桌及開放書架,靠窗一側配有折疊床,有客人居住時可作為臨時臥室。
The multi-function room is separated with kitchen and dining area by two sliding doors that are open usually, which is the working and exercising area for the client. There are customed working desk and open bookshelf in the room, a folding bed is placed near the window, which makes it possible for the room to be the temporary bedroom for guests.
從書房看向主臥 / View From The Study to The Master Bedroom
從起居室看向主臥 / View From The SLiving Area to The Master Bedroom
從多功能房通過兩扇超大移門及開放臺盆區,便是南側的主臥室,定制橡木一體式地臺床,并嵌入床墊,靠窗一側加通長側板作為置物板,上面是定制整面半透窗簾,形成柔和朦朧的光線,讓整個主臥舒適而典雅;床對著的墻面做嵌入式滑動電視,需要時可將電視背板劃出,以舒適的角度觀看。
Passing through two huge sliding doors and open basin area from multi-function room, we are in the master bedroom on the south, where we can see integrated platform bed customed by oak. There is a long board near the window for open storage space, above which is a full surface of translucent curtain that can bring soft light to the bedroom and make the bedroom more comfortable and elegant. Facing to the bedroom is the sliding television that could be slide out when needed for users to watch in a comfortable angle.
從起居室看向主臥 / View From The SLiving Area to The Master Bedroom
主臥 / Master Bedroom
主臥 / Master Bedroom
主臥 / Master Bedroom
客廳與主臥通過三扇折疊門分隔,定制沙發放于木質地臺之上,并在靠近玄關一側放置書籍及雕塑,形成舒適的閱讀區,沙發正對折疊門,門上面吊頂凹槽內暗藏投影幕布,用來滿足客廳區的觀影需求,客廳除了一個定制茶幾,再無其他家具,形成典雅并富有詩意的極簡空間。
Living room and master bedroom are separated by 3 folding doors. Customed sofa is placed on the wood platform while some books and a sculpture are set near the foyer, which forms a comfortable reading area. Folding doors face to the sofa, above which the projector screen is hidden to meet the requirement of watching movies in the living room. There is no other furniture except a customed end table, forming an elegant, poetic and minimal living space.
從主臥看向起居室/ View From Master Bedroom to Living Room
起居室/ Living Area
起居室/ Living Area
南側陽臺是業主的休閑區,在靠窗一側定制通長的置物臺,業主可以坐在這里,一邊品著茶一邊觀賞上海的城市景美景。
The balcony on the south side is the owner's leisure area. A long table is customized on the side near the window. The client can sit here and enjoy the beautiful city view of Shanghai while sipping tea.
休閑陽臺/ Leisure Balcony
休閑陽臺/ Leisure Balcony
《Black Forest Residence》是我們將“流動空間”在上海普通高層住宅中應用的一次積極探索,對于國內此類型高層住宅空間的改造升級提供了一個可研究的模板,但最重要的是它為這個房間的主人提供了一個不斷變化、開放滲透的獨特的空間體驗。
Black Forest Residence project is a positive investigation that applies flowing space to high-rise residences in Shanghai, which offers a researchable template for the renewal of domestic high-rise residence. The most important thing is that we provided a continuously changing, open and saturated space experience.
平面圖 / Plan Layout
設計機構:漫設計工作室
Agency: MANN Architects
主案設計 /
王滟杰 、 Kanstantsin Remez、李思佳
Design Director /
Wang Yanjie、Kanstantsin Remez、Li Sijia
項目時間:2020-2022
Time: 2020-2022
項目地址 :上海市普陀區中鷹黑森林一期
Location :
Zhongying Black Forest Phase one, Putuo District, Shanghai.
室內面積 :106㎡
Area :106㎡
材料:橡木、白色烤漆板、砂巖巖板、柔光卷簾
Material:
Oak, White board, soft light curtain, Sandstone panel
材料供應商:
仙人掌照明 / Shaw / 木善 / 費羅娜


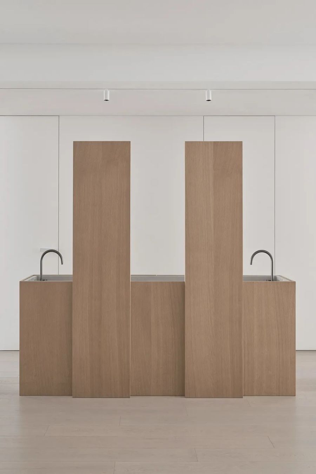
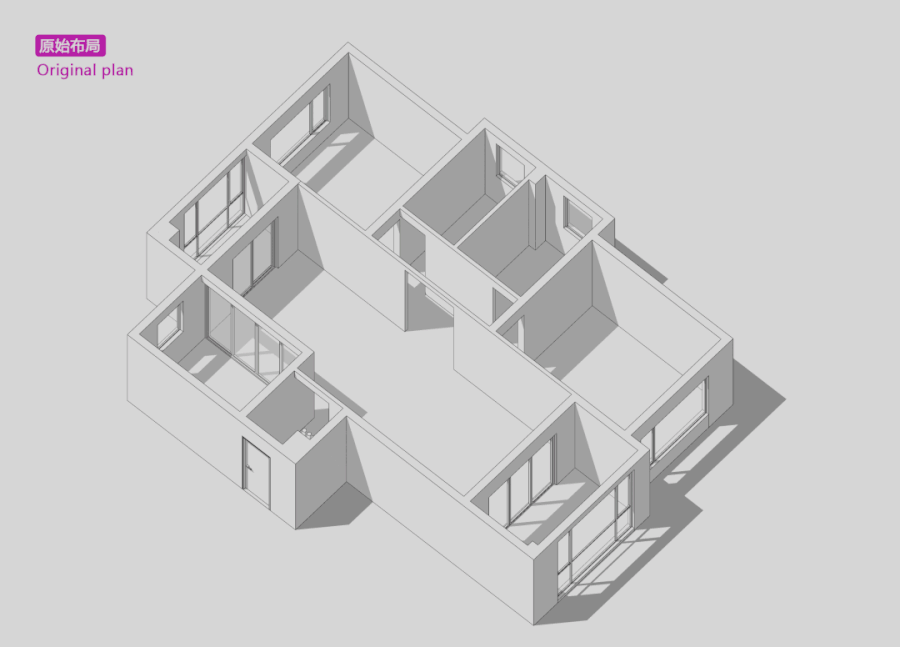
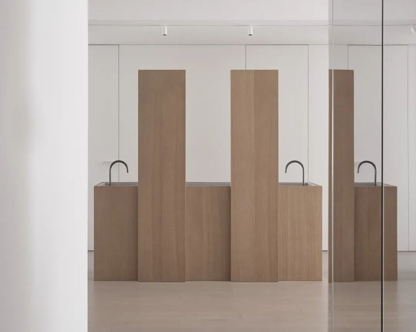
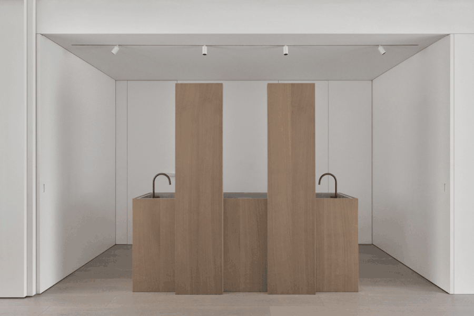
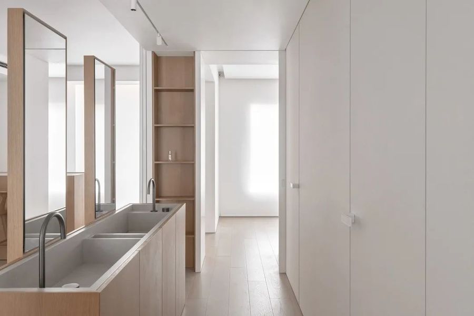
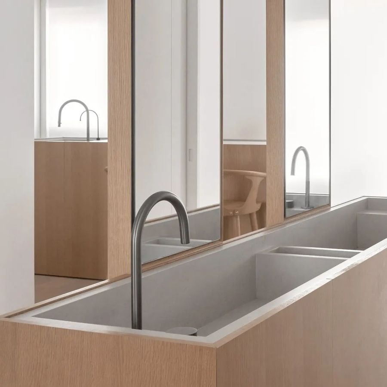
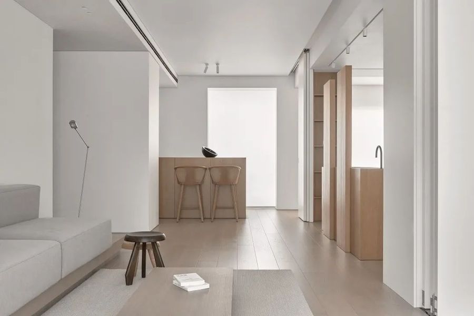
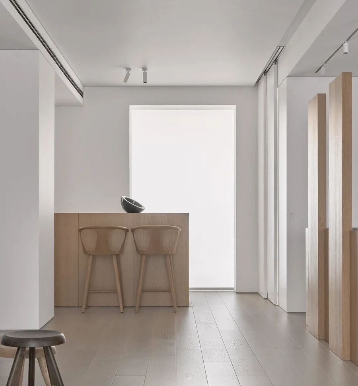
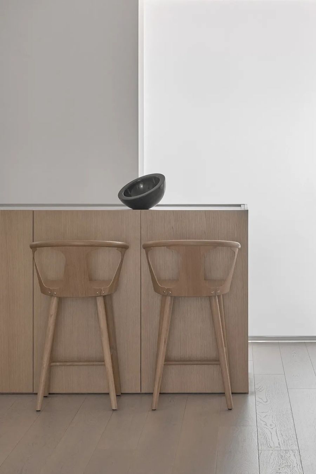
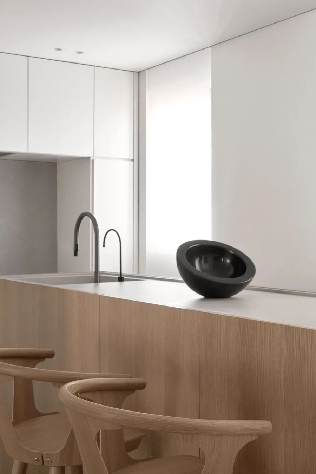
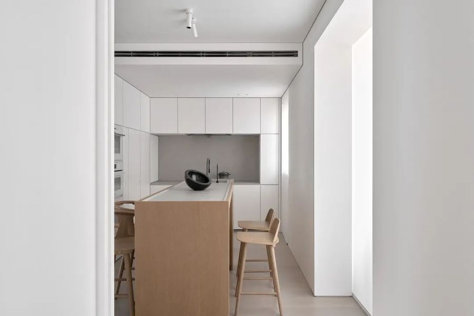
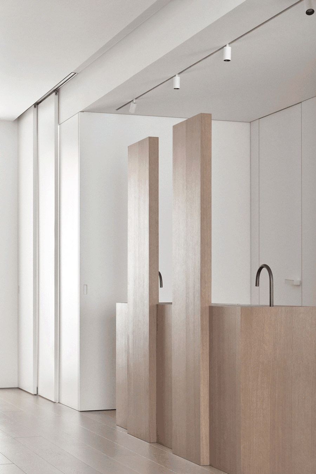
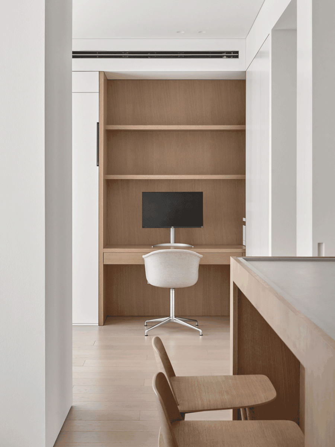
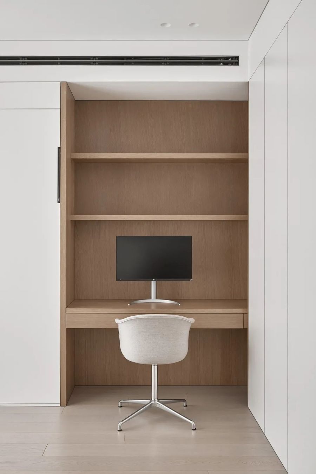
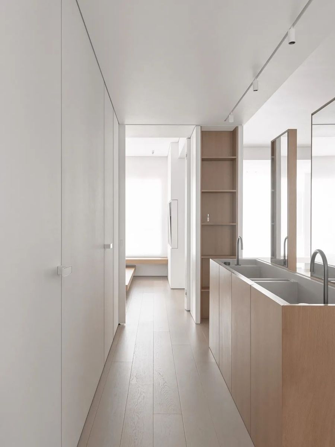
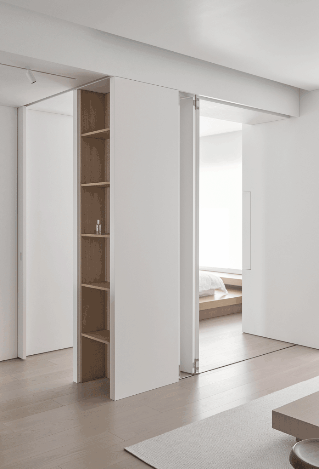
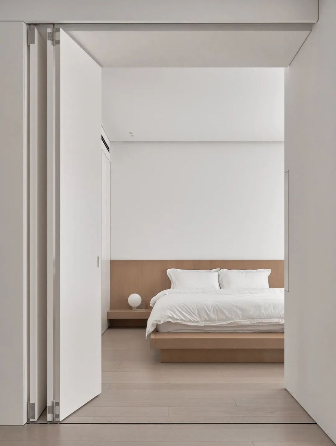
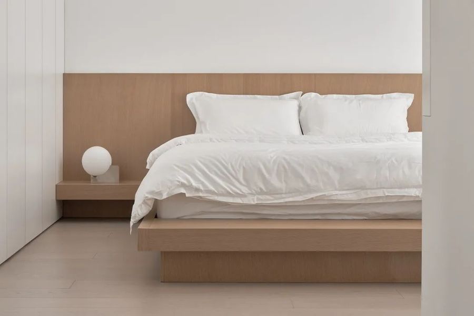
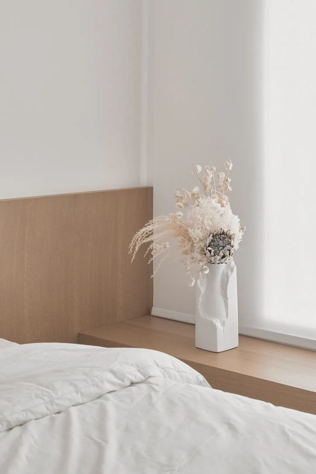
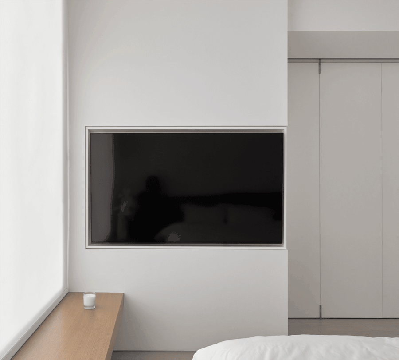
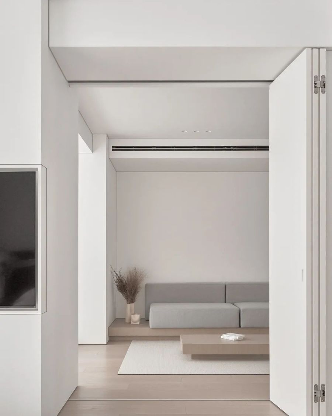
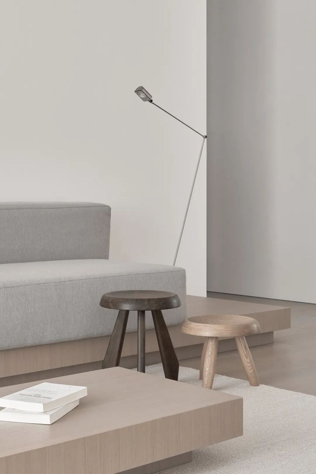
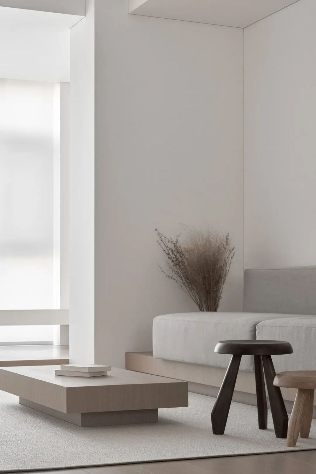
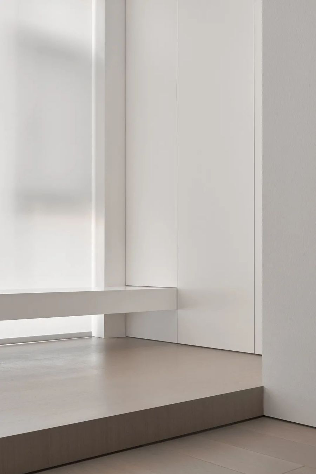
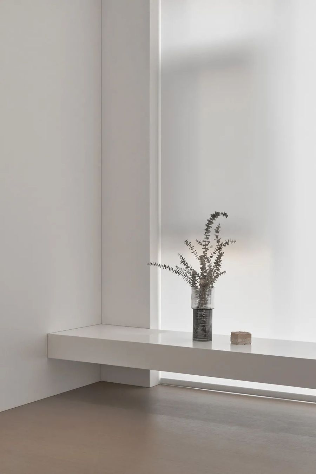
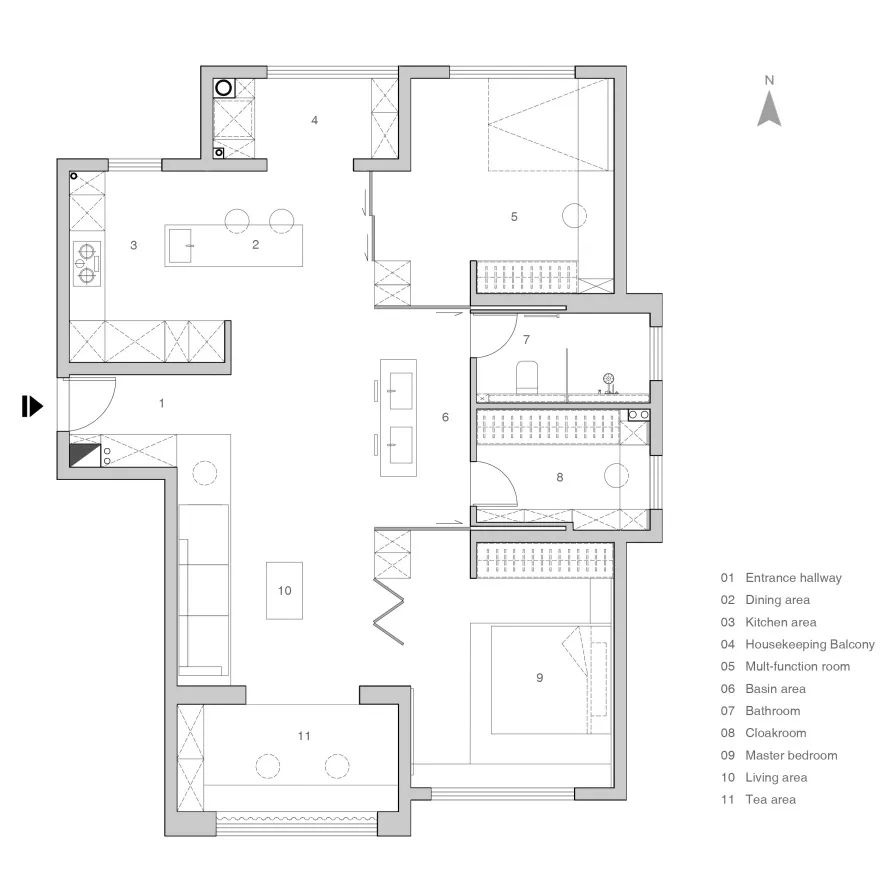











評論(0)