▼本案為三層精裝疊排住宅,受屋主所托對其改造,他希望打破在都市樓宇間的千篇一律的冰冷感,融合現代主義與東方人文氣息,實現一個能映射自己獨特品味和生活態度的空間。
This project is a three-storey fine decorated house, which was entrusted by the owner to renovate. He hopes to break the stereotyped feeling of coldness among urban buildings and integrate modernism and Oriental humanistic atmosphere to achieve a space that can reflect the own‘s unique taste and life attitude.
▼入戶門側,設有獨立的鞋帽間,將塵土與室內區域隔離。
At the side of the entrance, there is a separate shoe closet to isolate dust from the indoor area.
▼客廳打破原有的電視中心,重新設計后的布局更強調家居的多樣性和松弛感,粗糲的劍麻地毯,手工錘紋的鐵藝圓幾都可以很好地烘托這種氛圍。The layout of the living room after the redesign of the original TV center emphasizes the diversity and relaxation of the home. The rough sisal carpet and hand-hammered iron table can perfectly set off this atmosphere.
▼屋主以往收藏有的大量的CD,我們在角落布置長條凳代替邊幾,可以堆放更多書籍和CD;墻面上Spectrum Paperback原本是書架,我們有趣地發現其深度尺寸非常適合陳列CD;Beosound9000播放機來自著名設計師David Lewis 的設計,也是上世紀90年代最經典的工業產品之一。
The reason we put a bench in the corner instead of a side table is that the owner has a large collection of CDs and it can stack more books and CDs. The Spectrum Paperback was originally a bookshelf, but we found that depth is also perfect for displaying CDs. B&O's sound9000 is designed by the David Lewis who is the famous designer and it is one of the most classic industrial products in the 1990s.
▼Menu的Torso臺燈由米色亞麻和黑色陶器底座材質組合,散發出一種東方的內斂感,與Sound9000的現代感形成鮮明的反差,而CD播放機和書架的水平線條都有一種天然的秩序感,這樣的搭配頗有默契。
Menu's Torso table lamp is made from a combination of beige linen and black earthenware base, exuding a sense of Oriental introversion. It is in stark contrast to the modernity of the Sound9000, and the horizontal lines of the CD player and the bookshelf have a natural sense of order, which is quite a tacit match.
▼餐桌是英國知名設計師Kelly Hoppen的設計,早在設計之前屋主就已將其收藏,我們以此搭配Gervasoni的餐椅和Contardi的Audrey吊燈,以及墻面的Mogg掛鏡,我們認為它們具備相同的氣質,組合在一起能夠表現出強烈的 “西方風格的東方主義”。The dining table is designed by Kelly Hoppen, a well-known British designer. The owner has collected it long before the design. We matched it with dining chair from Gervasoni, Audrey chandelier from Contardi and the Mogg mirro hanging on the wall, which we believe that they have the same temperament and can be combined to express a strong "Western-style Orientalism".
▼邊柜運用天然的球沙木皮染色,在紅色的漆面下呈現若隱若現的“云海紋”,似乎在與畫中情景呼應。The sideboard is dyed with natural ball-sand wood veneer, showing a faint texture under the red paint, which seems to echo the scene in the painting.
▼MOGG Wow Wall Mirror
▼屋主收藏的這把中古的Jetson chair,出自瑞典家具設計師Bruno Mathsson之手,設計亮點以貼合人體工程學著稱,放在當下仍然是最舒服的椅子之一。This antique Jetson chair collected by the owner was designed by Swedish furniture designer Bruno Mathsson. Its design highlight is known for its ergonomic fit and it is still one of the most comfortable chairs available today.
▼多功能房需兼備書房&客房的功能切換,頂面內嵌的隱形的窗簾軌道,在必要時提供一定的隱私性。The multi-functional room needs to be able to switch the function between study and guest room, and the invisible curtain track is embedded in the top surface to provide a certain degree of privacy when necessary.
▼書房桌板可折疊收起,滿足不同使用的使用場景。
The study table can be folded to meet different usage scenarios.
▼西班牙燈具品牌Santa & Cole這款Sylvestrina充電式臺燈,形似一支蠟燭,攜帶輕便,可作為夜間移動照明,適合在不同場景中變換使用。Sylvestrina is a rechargeable lamp from Spanish lighting brand Santa & Cole. It is shaped like a candle and is portavle. It can be used as mobile lighting at night and is suitable for changing use in different scenes.
▼二層玄關。The second floor corridor.
▼主臥室使用簡單的米色調,Ferm Livng的編織壁燈散發自然氣息。
Simple beige tones are used in the master bedroom, and the Woven Wall Lights from Ferm Livng exude a natural vibe.
▼兒童房使用更輕量的String組合系統代替傳統收納柜。The children’s room uses String’s combination system instead of traditional storage cabinets.
▼頂層為獨立閣樓,三面環窗的條件更有利于創造室內外的延續。
The top floor is an independent attic, and the condition of being surrounded by windows on three sides is more conducive to creating a continuation of indoor and outdoor.
▼閣樓空間作為私人書房和觀影室,更注重內在滿足,從辦公書寫到卡座小憩,再或邀三五好友露臺暢言,這里是最深處的避風港。
As a privacy, the attic space pays more attention to inner satisfaction. For example take a break from office table to the booth, or speak freely with friends on the terrace, this always be the deepest safe haven.
▼天然洞石和柚木材質能給予空間包容感。Natural travertine and teak wood materials can give a sense of inclusion of the space.
▼Lumina Daphine的壁燈燈頭通過旋轉方向,可以變化光源的發散方向,以此滿足不同的場景需求。The wall lamp of Lumina Daphine can change the divergence direction of the light source by rotating light head to meet the needs of different scenes.
▼室內設置地臺與戶外高度一致,弱化內外場景切換的差異。The platform of the interior design is at the same height as the outdoor ground, so as to weaken the difference between the internal and external scene switching.
▼Herman Miller 5452 Coffee Table、Flos Ara
▼樓梯處內嵌金屬板擱架,放置書籍陳設。Metal plate shelves are embedded in the wall of the staircase to store books and display.
項目地點 | 中國杭州
項目面積 | 300㎡
設計時間 | 2021.12
設計團隊 | 夏偉、Sasa、陳璐
攝影團隊 | 川河映像
Project location | Hangzhou, China
Project area | 300㎡
Design period | 2021.12
Design team | Wei Xia、Sasa、Chen Lu
Photographic team | River Studio
更多相關內容推薦


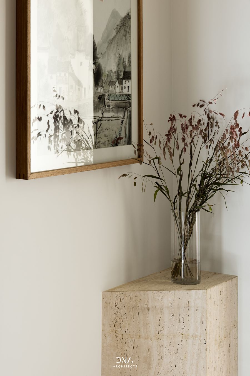
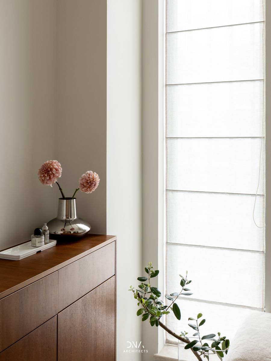
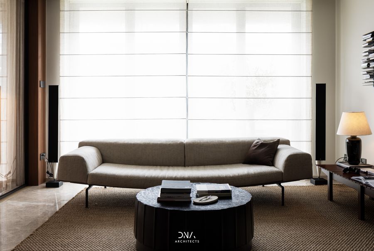
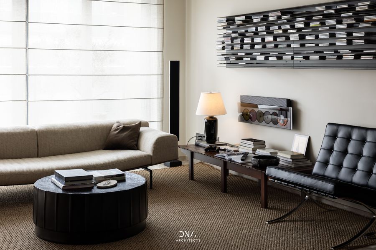
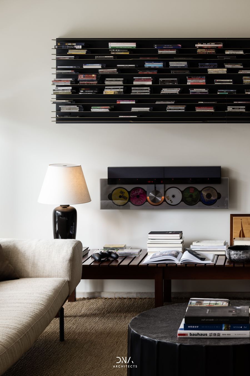
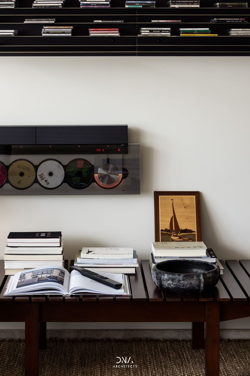
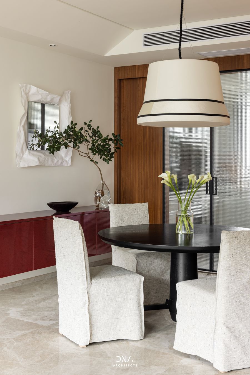
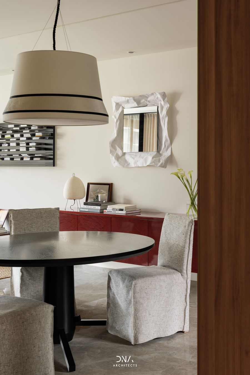
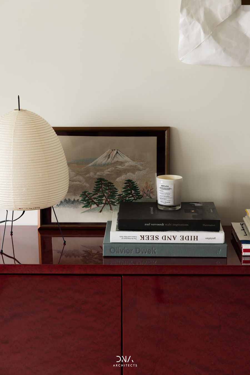
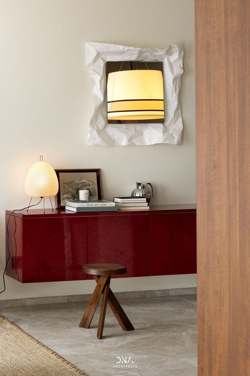
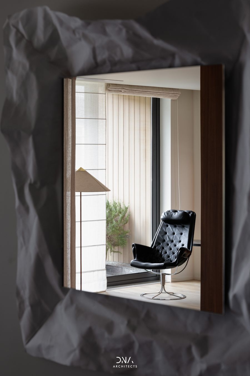
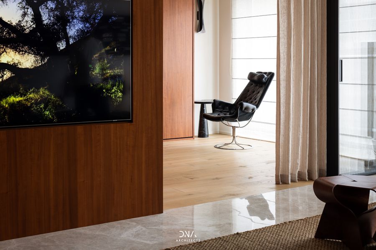
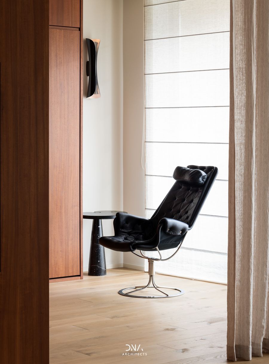
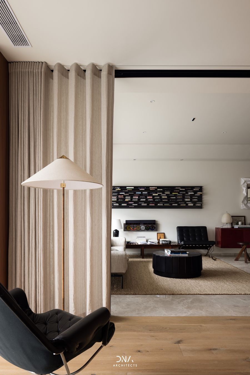
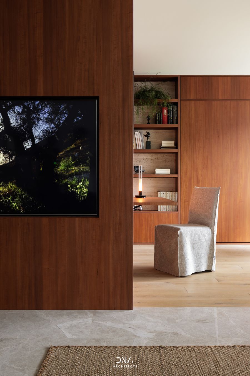

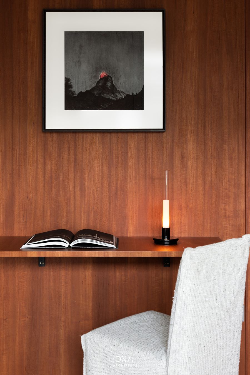
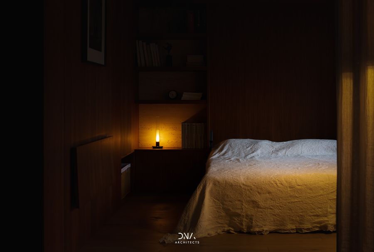
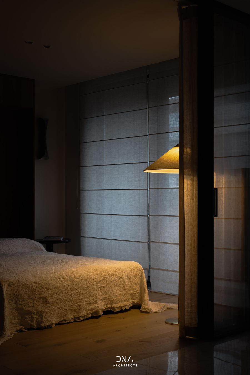
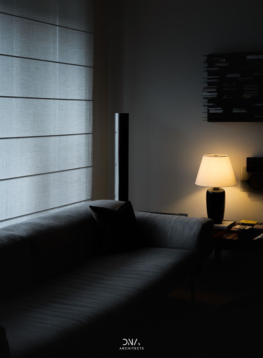
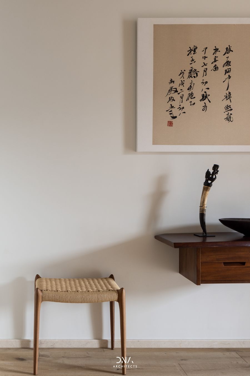
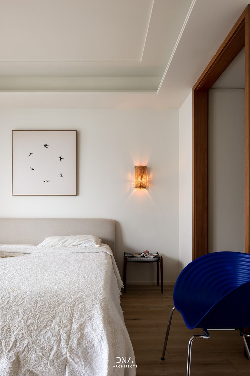
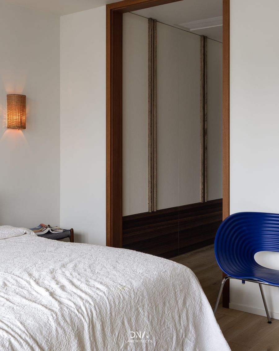
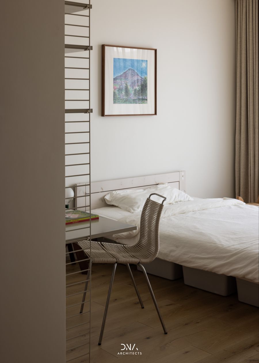
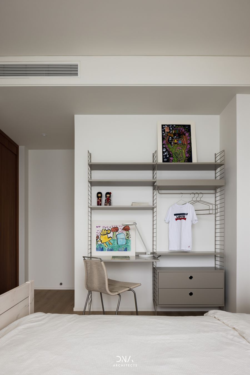
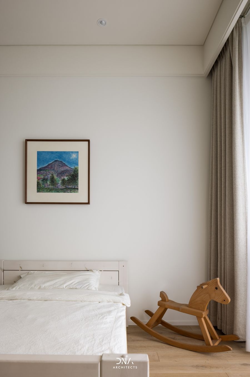
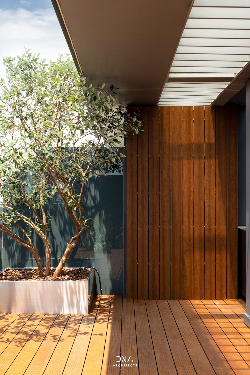
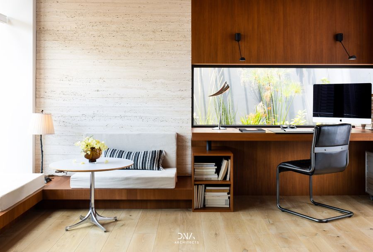
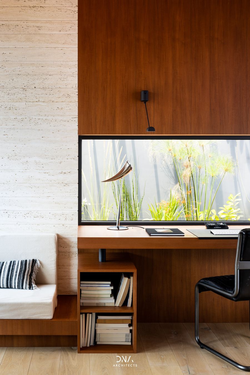
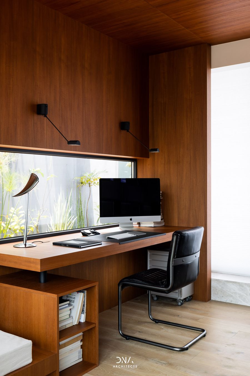
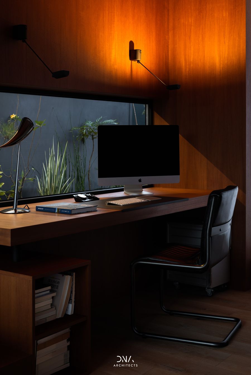
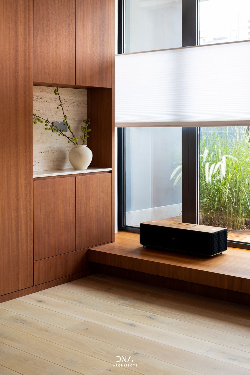
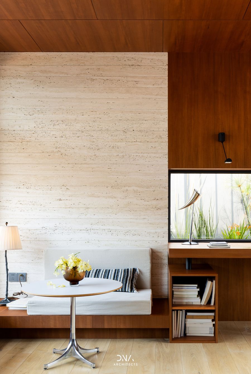
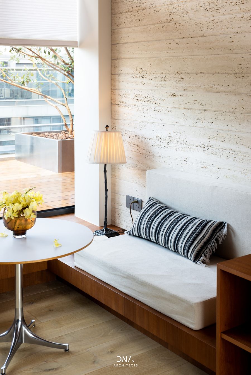
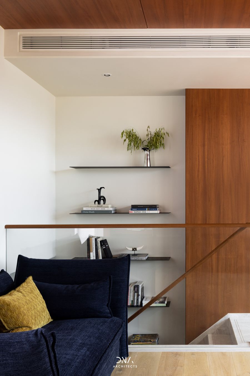
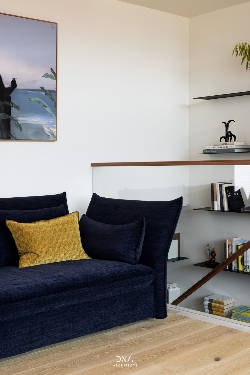











評論(0)