| 隱秘·安靜·沉浸 |
| Privacy · Quiet · Immersion |
純凈簡約之美
Pure and Simple Beauty
━
古人有云:"小隱隱于野,中隱隱于市,大隱隱于朝。" 隱秘的生活亦可在熱鬧都市中,尋覓一片心靈凈土獨善其身,擁有一份閑逸與寧靜。
As an ancient saying goes, "Small is hidden in the wild, middle is hidden in the city, and big is hidden in the dynasty." Secret life can also be in the busy city, looking for a pure land of mind alone, with a leisure and quiet.
整體以極具儀式感、韻律感的平面布局規劃為依托,凹凸有型,營造出一個深淺有序、靜心安逸的沉浸式氛圍。
The whole is based on the plane layout planning with a great sense of ceremony and rhythm, and has a concave and convex shape, creating a deep and orderly, quiet and comfortable immersive atmosphere.
01.
客廳
-Living room-
本案注重空間的舒適性,盡可能的運用燈光,材質,淺色系來營造舒適放松的氛圍。
This case focuses on the comfort of the space, and uses lighting, materials and light colors as much as possible to create a comfortable and relaxed atmosphere.
圓弧的設計元素為了讓空間有趣也同時讓空間更柔美。凹凸有致的造型,讓空間更有層次,更靈動。
The design elements of the arc make the space interesting and at the same time make the space more soft. The concave and convex shape makes the space more hierarchical and flexible.
目之所及是深色木質茶幾,柔和設計遠離喧囂,處處體味出建筑美感與極簡韻味,外與世無爭,內里煢煢孑立。
As far as the eye can see is a dark wooden coffee table, Chinese design language, everywhere taste the Oriental beauty and minimalist charm, outside the world is peaceful, the inner stand alone.
從大門處進來,迎面是大開面的布局,搭配米白色的現代家具,營造出不拘一格的的美。
Coming in from the main door, you are confronted with a wide-open layout, with beige and white modern furniture, creating an eclectic beauty.
單人皮椅、多人沙發有序擺放,高級布料與皮料搭配,柔軟適中,坐臥皆可放松。背倚一整面裝飾墻,構建起閑坐與翻閱的隱秘快樂,自由獨屬于你。
Single leather chair, multi-person sofa orderly placed, high-grade fabric and leather matching, soft and moderate, sitting and lying can relax. Lean against an entire decorative wall to create the secret pleasure of sitting and scrolling, the freedom is yours alone.
大片的白與米黃點綴,兩三會飲、交談說笑,直達放松與靜謐之境。開放式交談區被劃分為兩個區域,長沙發與單人椅,以及寬沙發與休憩椅,并特意設計了寬闊公共空間,悠閑午后時光嵌套在恬淡的空間氛圍里。
Large white and beige embellishment, two or three will drink, talk and laugh, direct relaxation and quiet. The open conversation area is divided into two areas, the couch and single chair, and the wide sofa and sitting chair, and the spacious public space is specially designed, and the leisurely afternoon time is embedded in the quiet space atmosphere.
值得一提的是,封窗陽臺有自然光線的引入,根據空間本身硬件設施,營造出了一種更為契合的沉浸氛圍。
It is worth mentioning that the closed window balcony has the introduction of natural light, according to the hardware facilities of the space itself, creating a more suitable immersion atmosphere.
02.
餐廳
-Dining room-
廚房餐廳一體化設計,合理利用了空間,墻面與地面采用同一色系,簡潔而統一。餐桌有條不紊的細節得到完美呈現,沉穩的材質也賦予整個空間高級感。
Kitchen and dining room integrated design, reasonable use of space, wall and ground using the same color system, simple and unified. The orderly details of the dining table are perfectly presented, and the calm materials also give the entire space a sense of class.
深色系木桌與木椅,相互交錯的色系給整個淡色調空間帶來歷史感,時光在此不疾不徐,悄然流轉。
The dark wooden table and wooden chair, the interleaving color system brings a sense of history to the whole light tone space, and time is flowing quietly here.
03.
懸浮樓梯
-Floating staircase-
獨具創意的懸浮樓梯,借由光學使得整體畫面更具光感,與簡潔的家居風格相得益彰,形成獨特的“Z”字型,既實用又帶來令人著迷的別樣感。
The unique and creative floating staircase makes the overall picture more light through optics, complements the simple home style, and forms a unique "Z" font, which is both practical and fascinating.
局部淺木色的微妙運用,與透明玻璃護欄在此慢慢隱現,仿佛一場無聲的話劇,每一處細節又像一副藝術畫作,提升空間整體氛圍。
The subtle use of local light wood color and the transparent glass guardrail are slowly emerging here, like a silent drama, and every detail is like an art painting, enhancing the overall atmosphere of the space.
04.
臥室
-Bedroom-
延續柔和的設計元素,在床頭背景做了淺色背景墻,圓弧柱造型相互呼應。深色床頭與柜體,成為空間點綴,大片純凈的配色,使人更容易放松下來。
Continuing the soft design elements, the light background wall is made in the background of the head of the bed, and the arc column shape echoes each other. Dark bed and cabinet, become space embellishment, large pure color matching, make people easier to relax.
05.
衛生間
-Toilet-
衛生間采用極簡空間設計,功能布局多樣化,合理動線,并讓洗漱區功能更強大。大理石的元素為空間增加了平靜舒緩的療愈作用,使它具有流動感,也更具靈活性和功能性。
The bathroom adopts a minimalist space design, diversified functional layout, reasonable moving line, and makes the washing area more powerful. The marble element adds a calming and soothing healing effect to the space, giving it a sense of flow, flexibility and functionality.
洗手池的黑色與花色大理石交錯搭接,雙重視覺效果,顯得空間更大,既不失沉穩,又能活潑趣味。細化功能區分,讓洗漱更極簡,設計新穎。


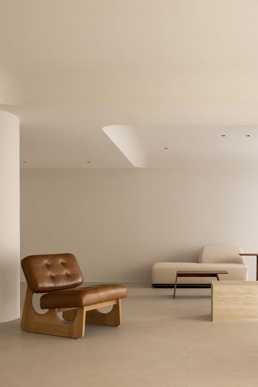
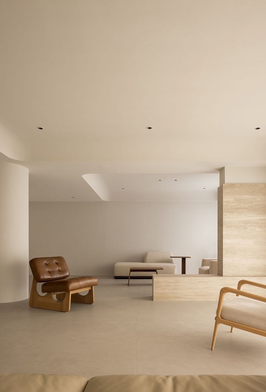
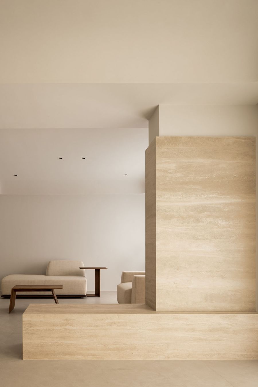
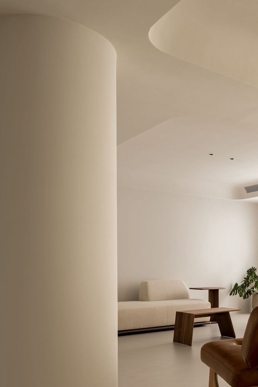
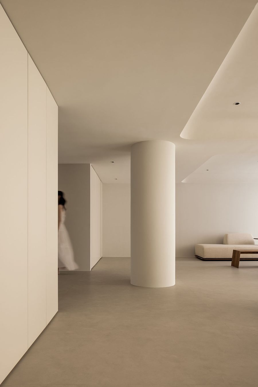
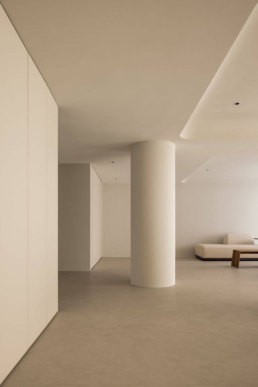
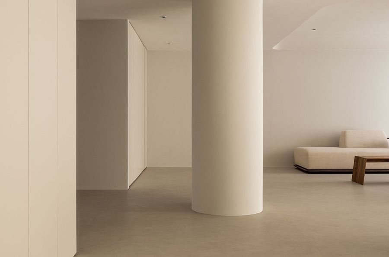
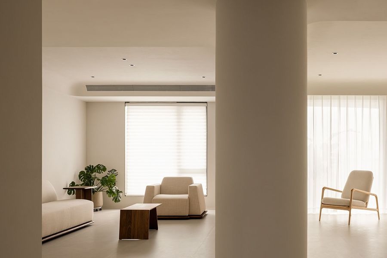
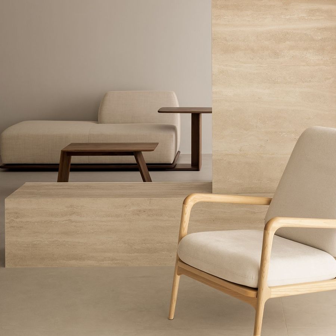
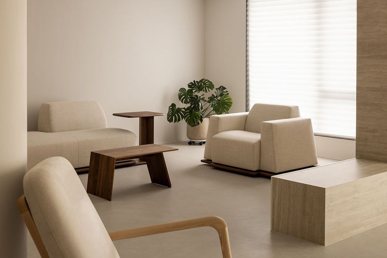
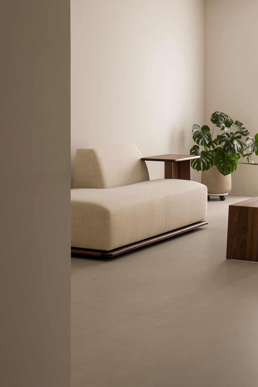
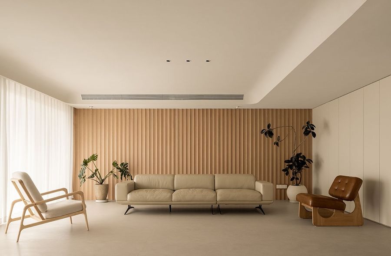
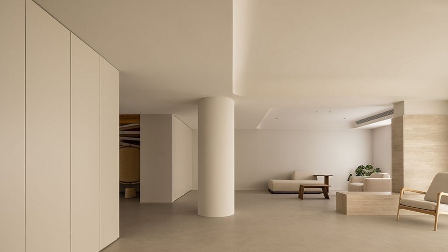
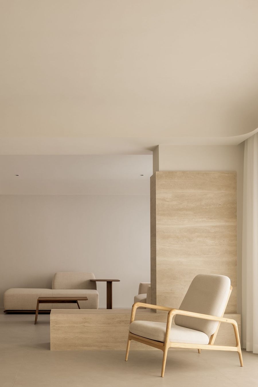
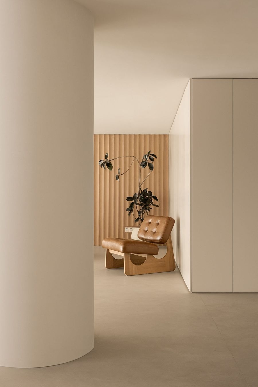
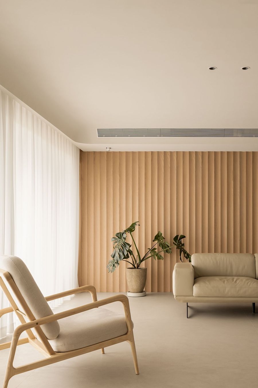
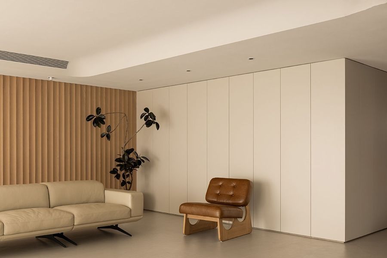
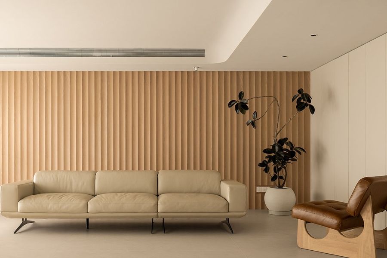
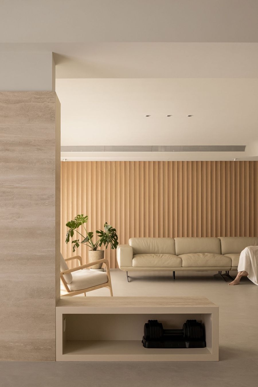
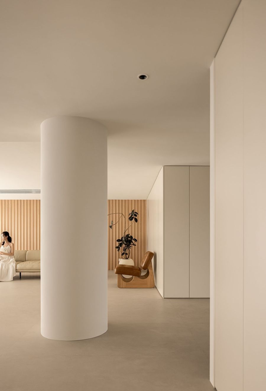
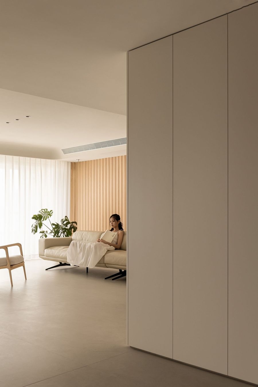
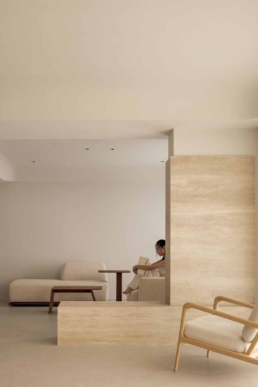
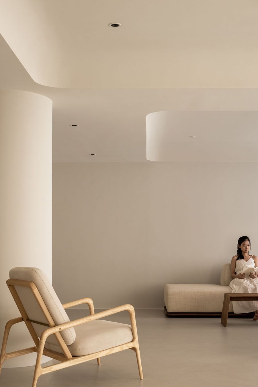
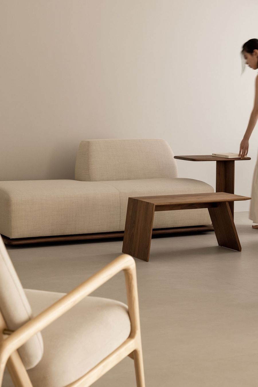
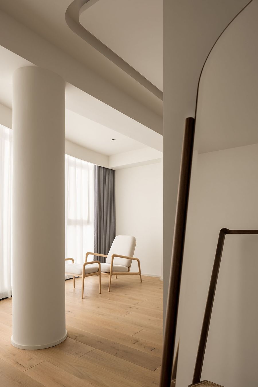
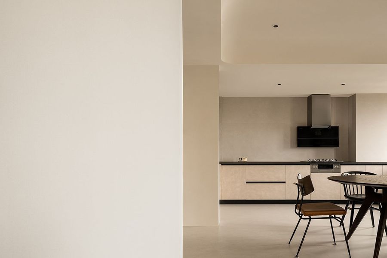
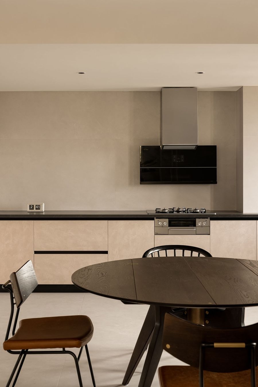
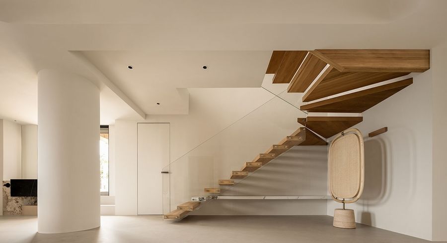
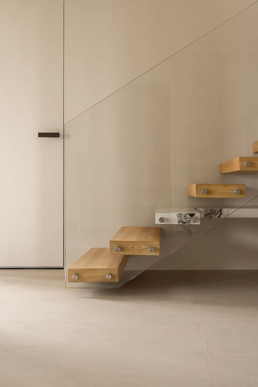
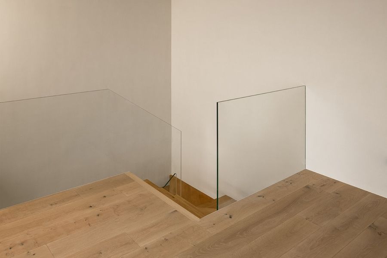
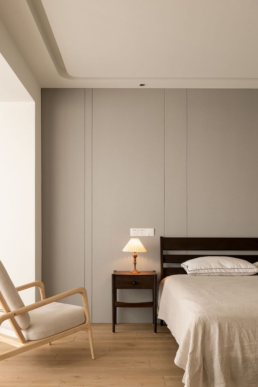
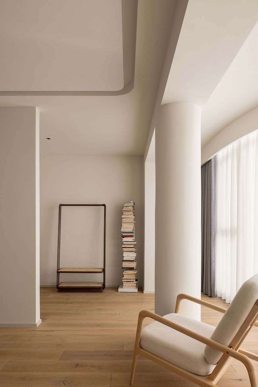

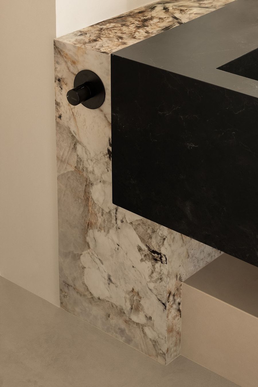











評論(0)