龍南地處贛南,氣候溫宜,是一座以客家圍屋知名的城市。漁仔潭圍民宿集群建筑經統一規劃設計,以圍院形制及夯土材質外墻呼應相鄰的漁仔潭圍屋。建筑各單體的室內營造交由不同的運營品牌,本項目為其中過云山居單體的室內空間營造。
Long Nan located in Southern Jiangxi Province is a city famous for Hakka Enclosed House heritage. The project is part of the Yuzitan hotel complex project which built several groups of courtyard hotel architecture next to the ancient Yuzitan Enclosed House heritage. Architecture design is unified to coordinate with the heritage while the interior design is open for imagination to different operators of each part. This project is the interior design of the Cloud Retreat Hotel part.
▼主要客房空間概覽,Overall view of main space ? 王偉實
色彩:圍屋的類比
Color: An analogue of Enclosed House
作為一種防御性聚居的空間模式,圍屋內外有著戲劇性的區別。與外部沉默嚴肅的高大立面不同,漁仔潭圍屋內部以木構重檐回歸日常尺度。生活氣息以特別的紅色墻面涂裝標識。這一來自贛州紅土地質的色彩,成為對安定居所的認知。與漫山綠意反差極大,紅色以鮮明的對比描繪人居生活的歷史觀念,是根植風土的棲居詩意。
The difference between inside and outside of Enclosed House is fascinating. In Yuzitan Enclosed House we can see a tall and silent defensive fa?ade outside, but a living scale space created by wooden eaves inside. The normal life atmosphere is marked with a special red paint all around the inside fa?ade. The red color which originate from the red earth of Ganzhou, constitute the cognition of settled shelter from nature and violence. This poetic colored inhabitation conception is rooted in local culture and history.
▼傳統建筑的紅墻與木構重檐,Red walls and wooden double eaves of traditional buildings ? 王偉實
民宿集群建筑以厚重夯土質的外墻延續了圍屋圍合的形制,作為一種呼應,室內營造的起點源自圍屋的色彩線索。設計引入一組紅色的材質,包含了紅色的水磨石,紅褐色的噴砂覆層,并搭配夯土涂料墻面,木飾面及黑色地磚,以抽象塊面的方式,組合構成了室內空間的基本框架,將源自圍屋的空間認知,在當代的居住體驗中轉譯呈現。
色彩轉譯建立了一種類比關系,將紅色與夯土所標識的圍屋內外及對應的對居住和自然的認知,帶入當代語境,營造僅屬于此地的居住體驗;材質組合的重構也以圍屋為藍本續寫著當代情境:不再受制于防御的圍屋外墻被瓦解,從這些立面開孔中,紅色的居所破墻生長而出,面向山野自然,攜帶源自土地的棲居記憶,以鮮明的姿態建立屬于當代的,開放的鄉野閑居體驗。
We adapt this color concept into interior design of the new buildings with Enclosed House form. The design uses a group of red color materials including red terrazzo, reddish-brown sandblasting cladding, collocate with rammed earth color paint, wood and black floor tile in an abstract way of masses and surfaces composing, build the basic structure of interior space.
The color strategy creates an analogue. The cognition of nature and inhabitation, the relationship between inside and outside space presented by color and material in Enclosed House heritage is brought into contemporary context, creating the dwelling experience only belongs here. The deconstruction and restructure of the color and space continues this experience into contemporary situation: The silent form of defensive fa?ade collapses and the red inside space grow out from the openings to touch the nature, the sharp contrast create a new relationship between inside and outside with the memory of ancient cognition.
▼公共區域-入口處的茶室,Tea room at the entrance ? 王偉實
▼公共區域-多功能廳,Multi-function Room ? 王偉實
▼公共區域-咖啡酒吧空間,Cafe and bar ? 王偉實
空間:居所的拼貼
Space: A collage of dwelling experience
區別于傳統酒店橫向布置模式,設計以面朝景觀的縱向起居旋轉了客房的空間方向。通過將紅色水磨石體量構成的豐富起居活動場所嵌入拼貼至客房空間中,建立了面向景觀豐富的 空間層次。
▼設計策略A,design strategy A ? 上海可空建筑設計工作室
▼設計策略B,design strategy B ? 上海可空建筑設計工作室
▼設計策略C,design strategy C ? 上海可空建筑設計工作室
Different from common layout, we propose a longitudinal interior arrangement facing the landscape direction. By embed a red terrazzo mass accommodating variant living activities in between room and landscape, the design creates a complex dwelling space.
▼一層套房臥室,1st Floor Suite Bedroom ? 王偉實
▼一層大床客室內側看向半室外空間,Looking towards the semi-outdoor space ? 王偉實
▼半室外空間,The semi-outdoor space ? 王偉實
▼半室外空間看向室內,Looking at indoors from the semi-outdoor space ? 王偉實
在一層,客房與庭院的邊界,被放大為一組灰空間;結合自內二外下降的地勢,置入一組嵌入地面與臺階整合的紅色水磨石體量;在標準客房,這一體量構成的下沉空間成為圍坐的茶飲休閑場景。有頂無窗的灰空間為南方溫熱氣候中的建筑提供了舒適怡人的半戶外休憩場所;在家庭套房,灰空間橫向展開,在立面較封閉一側,地面高低進退構成一套供兒童嬉戲玩耍的場所;在開敞一側,紅色體量向景觀伸展,并形成一個面向山野的無邊泳池。
▼一層大床客房軸測,axonometric of guest room on the first floor ? 上海可空建筑設計工作室
▼一層套房軸測, axonometric of first floor suite ? 上海可空建筑設計工作室
▼二層大床客房軸測,axonometric of guest room on the second floor ? 上海可空建筑設計工作室
▼二層套房軸測,axonometric of second floor suite ? 上海可空建筑設計工作室
At ground floor, the exterior wall interface is expanded to a semi-outdoor in-between space. Combine with the descending terrain, the red terrazzo volume forms as the steps and out-door furniture. In ordinary room, this sunken place becomes a sitting and rest space where people can enjoy the mild climate of southern China outside the room. In the family suite, this red space is expanded to a long activity place, the relatively closed part forms as children play ground with sand pool and slide, the open part extend to the nature and forms a small pool facing mountain landscape.
▼二層大床臥客房房中茶室,The tea room in the guest room of the double bedroom on the second floor ? 王偉實
▼二層套房臥室,Second floor suite bedroom ? 王偉實
▼二層套房半室外活動空間,Second-floor suite semi-outdoor activity space ? 王偉實
在二層,陽臺被重新定義。紅色水磨石以地臺的方式,將陽臺變成具有空間潛力的 “飄窗”空間。在標準客房,陽臺面寬的一半被納入室內并整合為圍坐空間,檐口下壓和地面提升讓這里尺度近人,與二樓高敞的坡頂客房空間對照,形成房中房,在房間中構筑了一個茶室;在家庭套房,高出地面的水磨石地臺在室內沿窗邊形成一個可坐的矮窗臺,而在室外側與下壓檐口形成一個水平向的活動空間,地面高低進退形成趣味性的兒童沙坑和景觀泡池,將陽臺轉變成了家庭室。
At 2nd floor, the balcony is redefined. The red terrazzo volumes form as elevated platform, transfer the ordinary balcony to an attractive “bay window” space. In ordinary room, half of the balcony is brought into interior and form an elevated tea area. The descending eaves and elevated ground give the place a very comfortable scale in contrast with the height formed by pitch roof of the main house, this make the place a “room in room”, built a tea house inside the room. In the family suite, the elevated red ground form a seatable windowsill from inside, and a horizontal activity space along with descending eaves on balcony side. The space with the function of children sand pool and small swimming pool has several special openings to the landscape, creating a fascinating family room.
▼二層套房半室外活動空間由室內望向景觀,Looking at the landscape from the interior space ? 王偉實
▼客房夜景,Night view ? 王偉實
抽象幾何的紅色水磨石作為一種異質空間元素,被拼貼至客房的空間序列,打破對空間邊界,陽臺庭院等空間元素的類型理解,創造新的空間可能和場所想象。位于建筑與自然山水的邊界,抽象的紅色構建了源自圍屋印象的內外的連接,使圍屋這一歷史想象成為當代體驗的一部分。
The abstract red terrazzo volume is collaged into the guest room space system as an exceptional element, redefine the perception of boundary, balcony and courtyard, creates imagination. On the line between nature and inhabitation, the abstract red creates a connection with contemporary experience but also ancient memory.
▼總體一層平面,first floor plan ? 上海可空建筑設計工作室
▼總體二層平面,second floor plan ? 上海可空建筑設計工作室
▼大床客房房平面,double bed room plan ? 上海可空建筑設計工作室
▼雙床客房平面,twin room plan ? 上海可空建筑設計工作室
▼套房1層平面,suite 1st floor plan ? 上海可空建筑設計工作室
▼套房2層平面,Suite 2nd floor plan ? 上海可空建筑設計工作室
▼大床客房剖面,section of double bed room ? 上海可空建筑設計工作室
▼雙床客房剖面,scetion of twin room ? 上海可空建筑設計工作室
▼套房剖面,section of suite room ? 上海可空建筑設計工作室
項目名稱:過云山居贛州龍南宿集室內設計
項目類型:民宿酒店室內設計
設計方:上海可空建筑設計工作室
聯系郵箱:[email protected]
項目設計:2021.4
完成年份:2022.12
設計團隊:王偉實 丁晨 李寧 常曦雯
項目地址:江西省贛州市龍南市漁仔潭
建筑面積:1426㎡
攝影版權:王偉實
合作方:建筑設計及施工圖深化設計:杭州新華建筑設計有限公司 / 項目顧問及設計總控:杜江
客戶:過云山居民宿酒店/龍南市漁仔潭圍民宿小鎮旅游開發有限公司
材料:紅色水磨石/ 棕紅色噴砂覆層/ 夯土質感藝術涂料
品牌:吱音家具/日朗門窗
Project name: Cloud Retreat Hotel Long Nan Interior Design
Project type: Interior Design
Design: Shanghai Cocoon Studio
Contact e-mail: [email protected]
Design year: 2021.4
Completion Year: 2022.12
Leader designer & Team: Wang Weishi / Wang Weishi;Ding Chen; Li Ning; Chang Xiwen
Project location: Yuzitan, Long Nan city, Gan Zhou city, Jiang Xi Province
Gross built area: 1426㎡(Interior Design Part)
Photo credit: Wang Weishi
Partner: Architecture Design & Construction Drawing: Xin Hua Architecture Design Co., Ltd / Project consultant and general controller: Du Jiang
Clients: Cloud Retreat Hotel/ Long Nan Yuzitan Hotel Complex Tourism Development Co., Ltd
Materials: red terrazzo/ reddish-brown sandblasting cladding
Brands: Ziin Furniture/ Appletree window


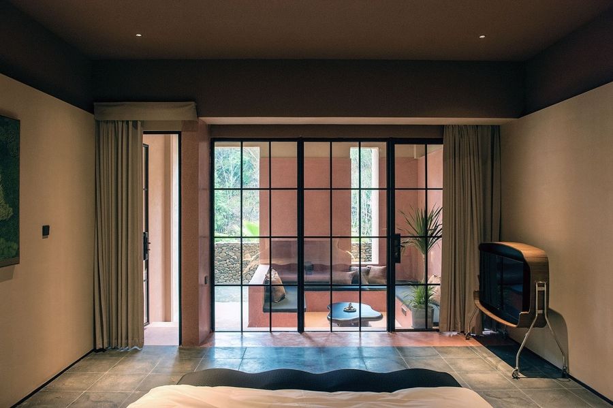
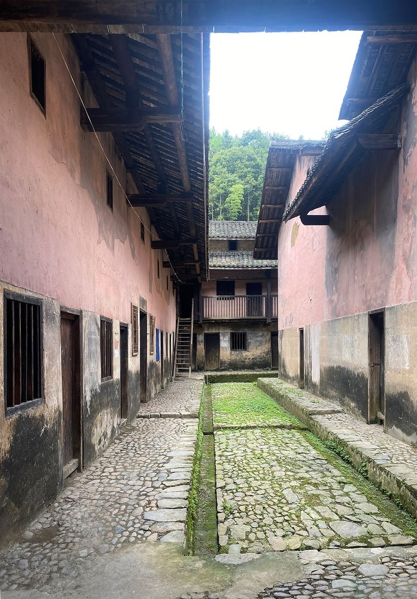
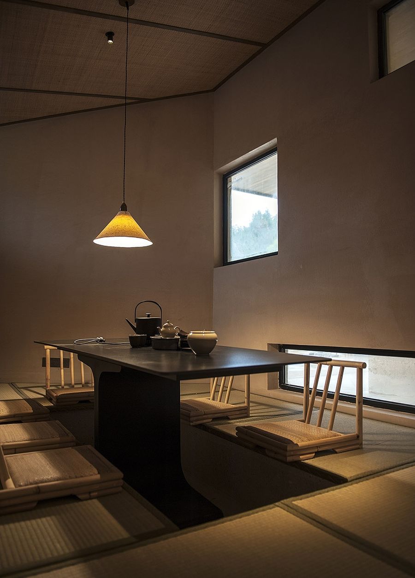
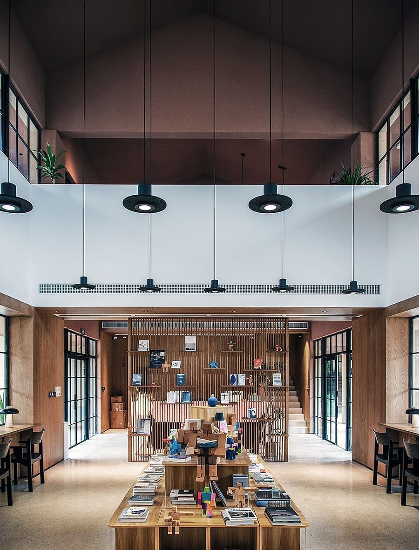
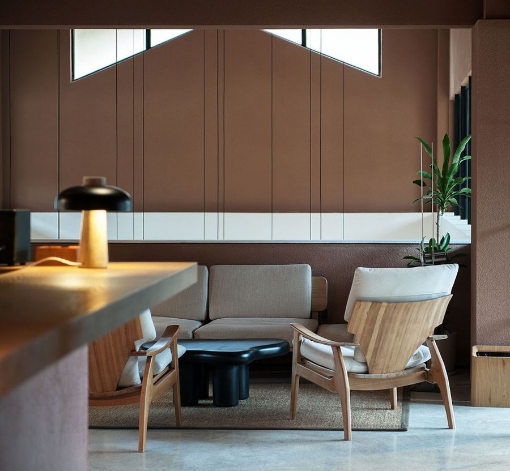
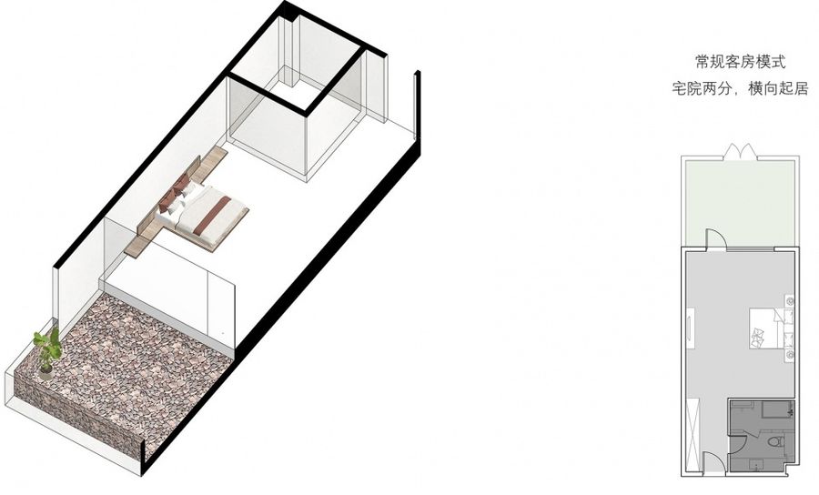
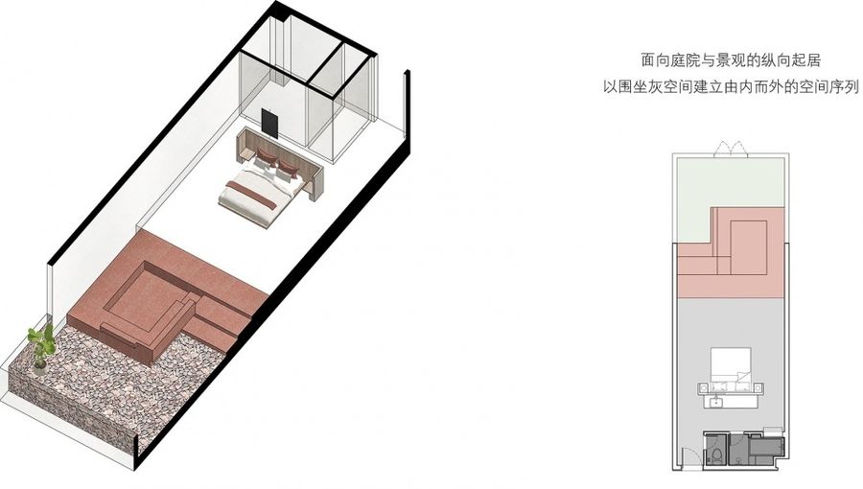
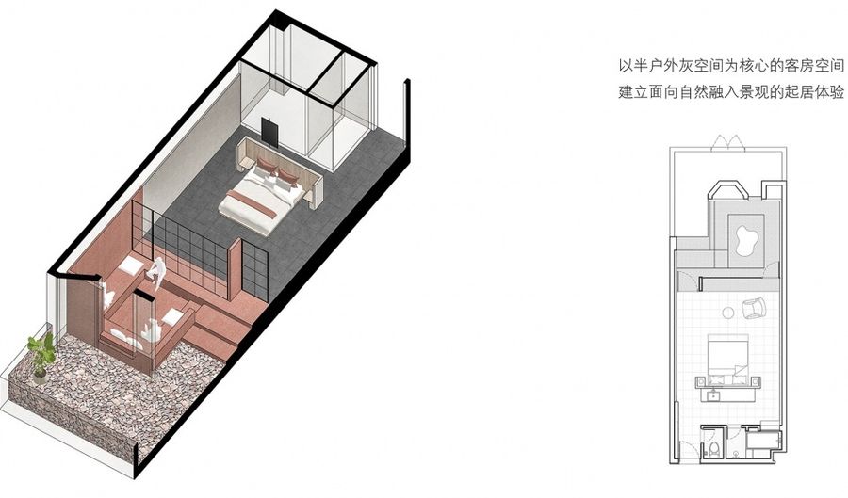
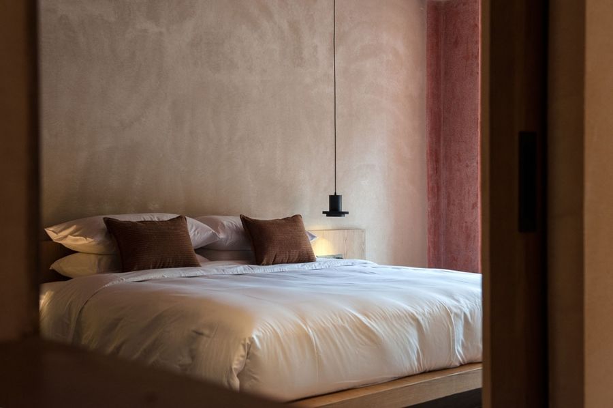
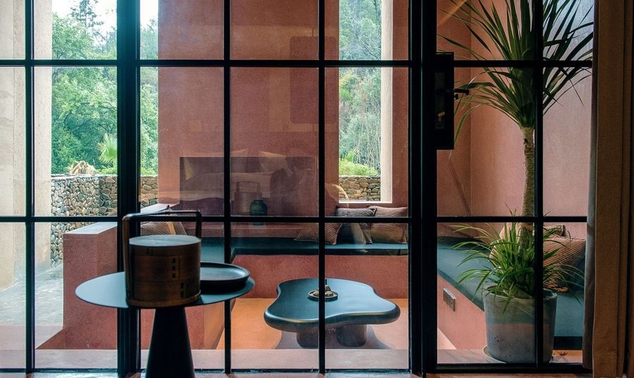
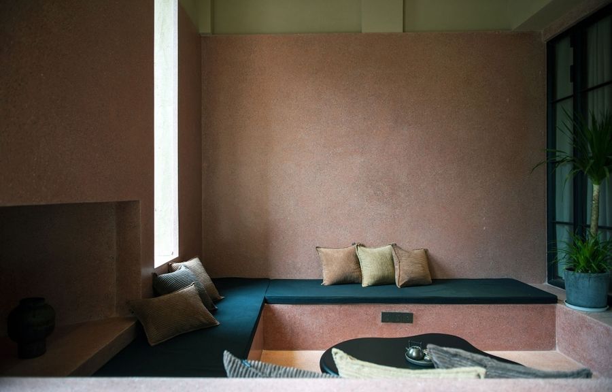
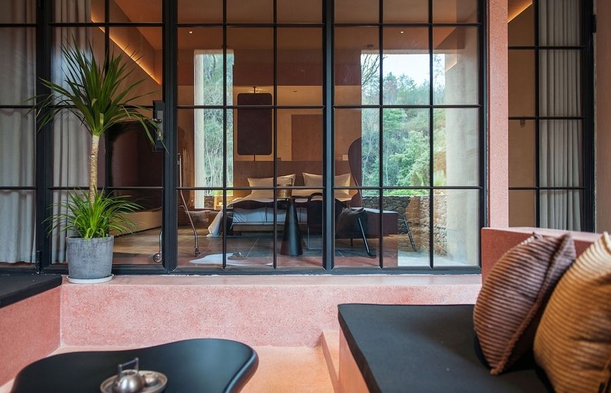
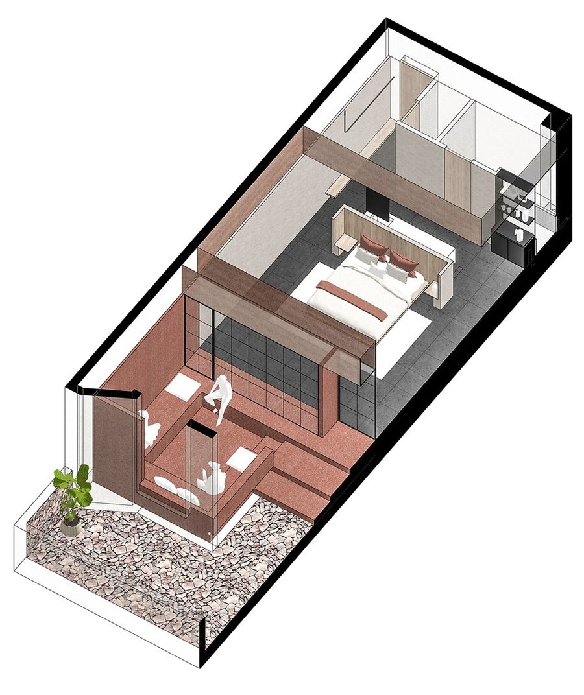
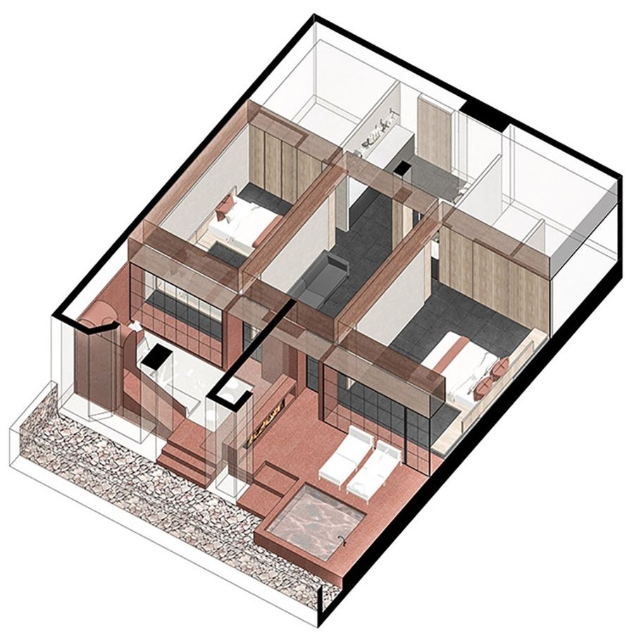
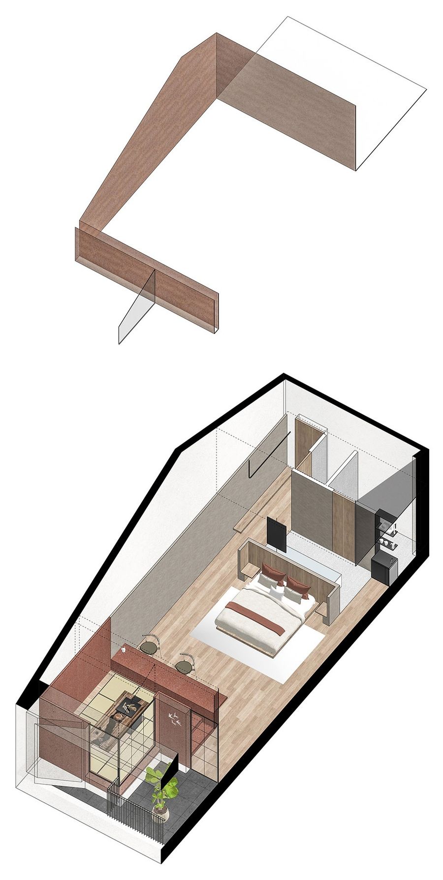
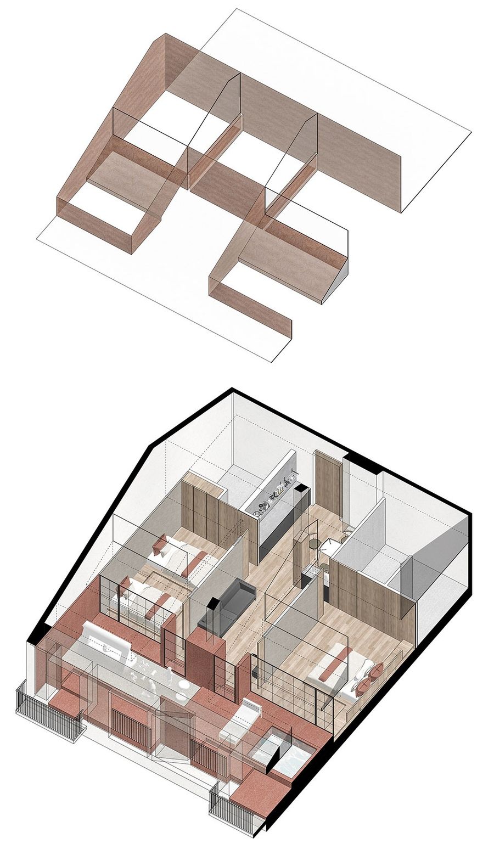
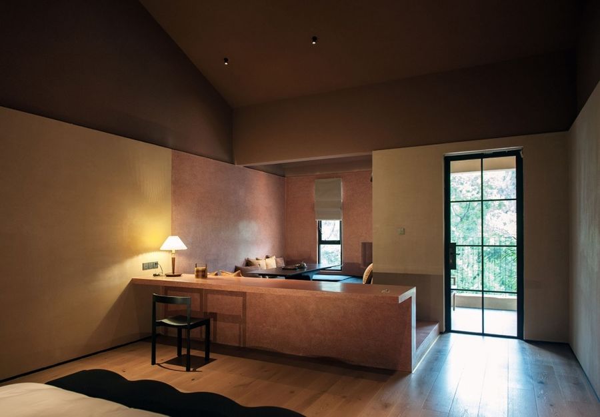

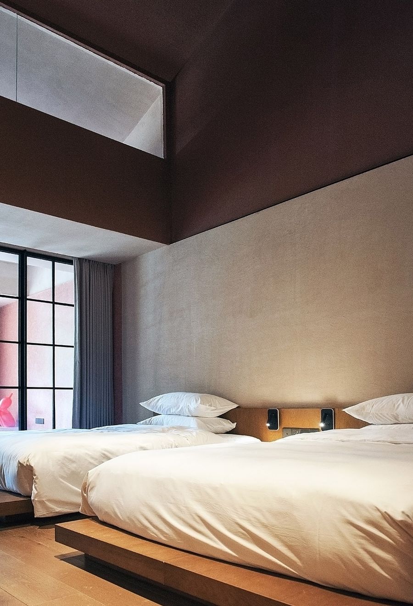
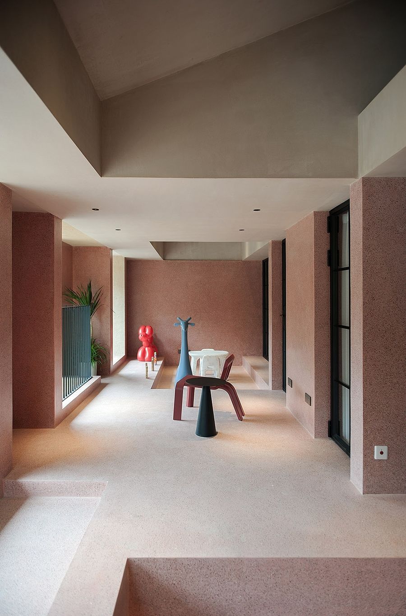
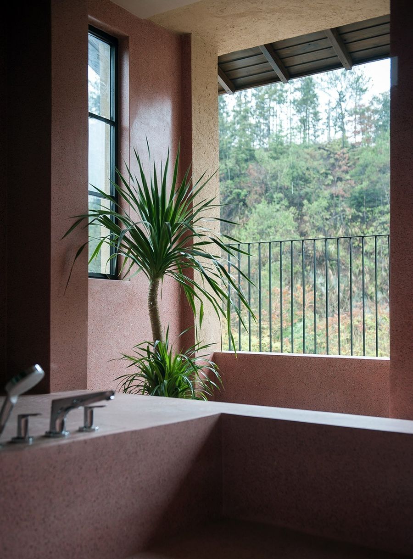
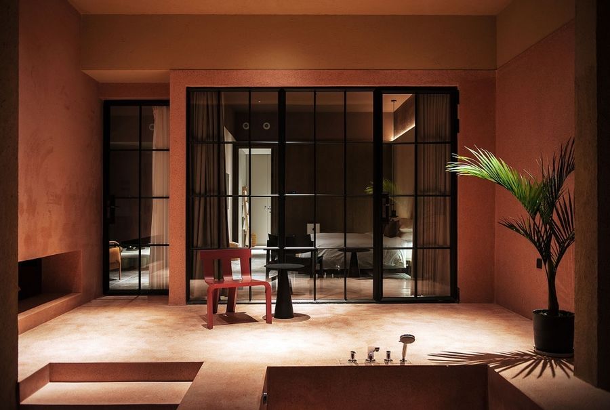
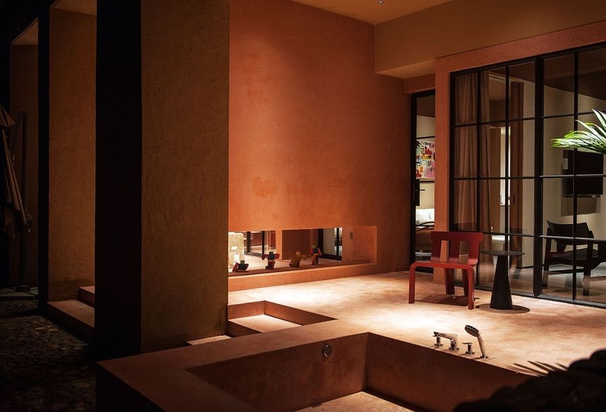
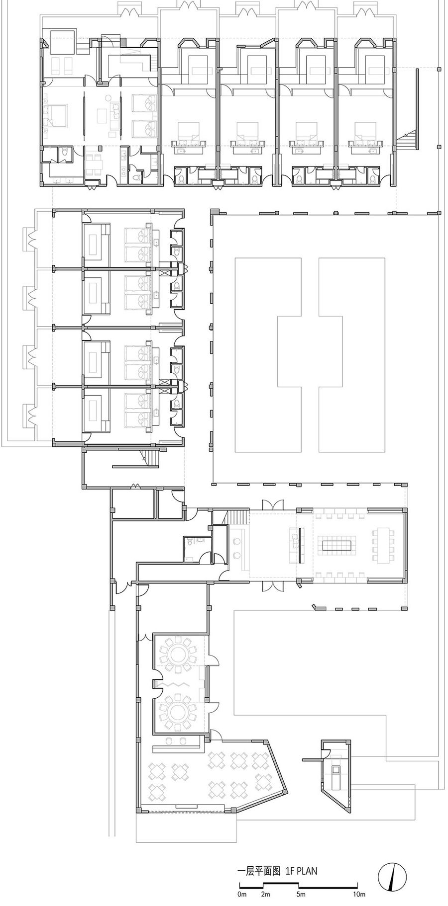
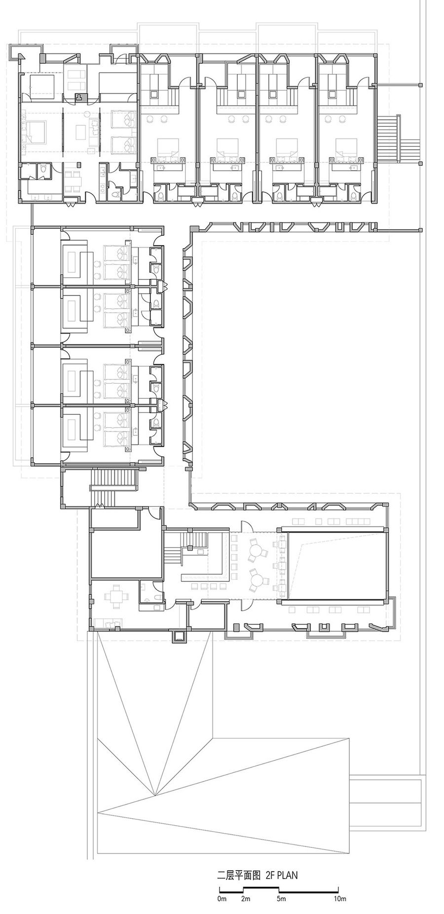
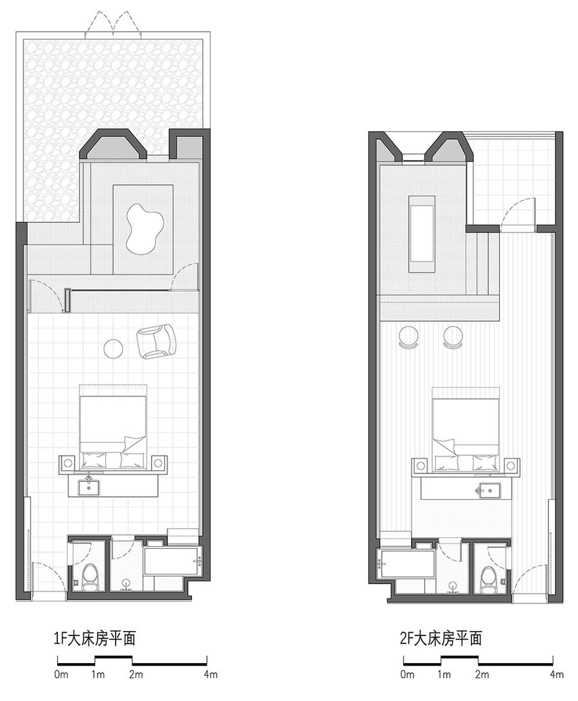
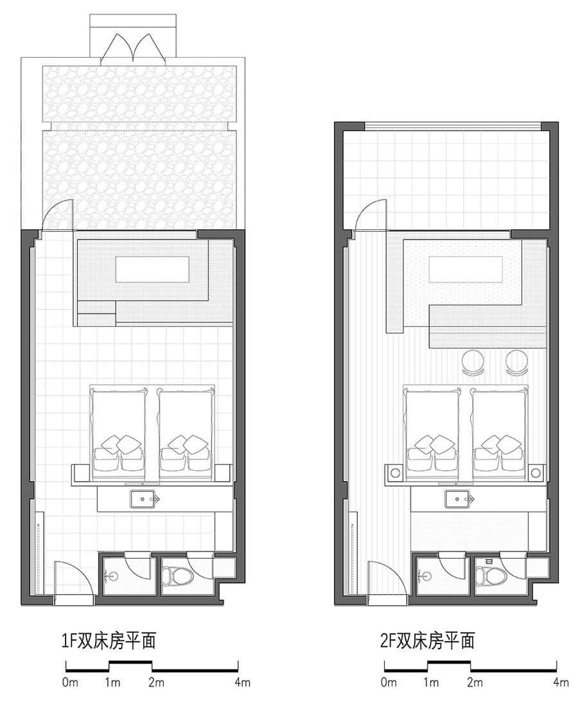
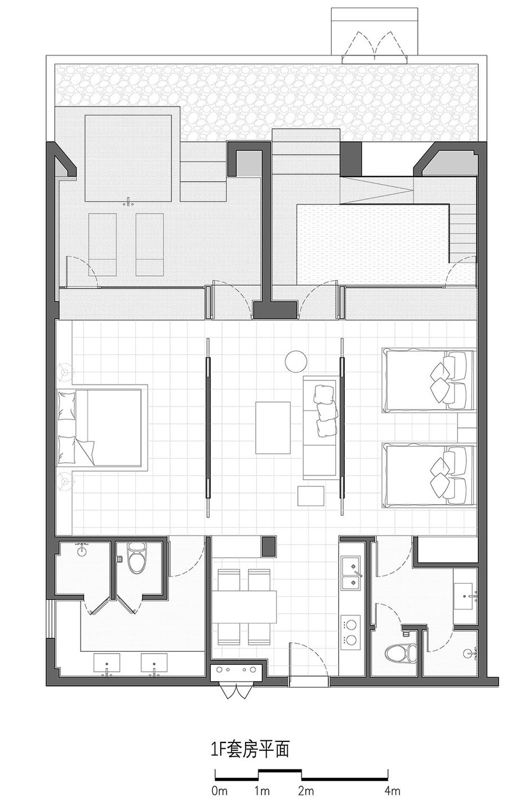
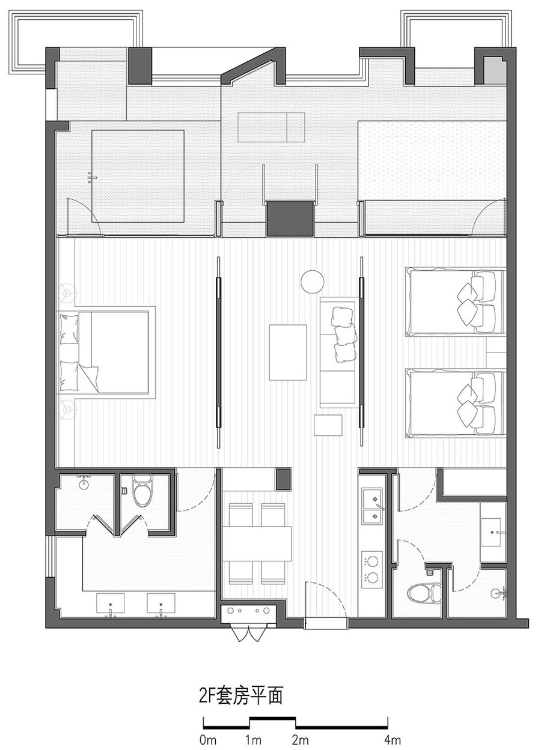
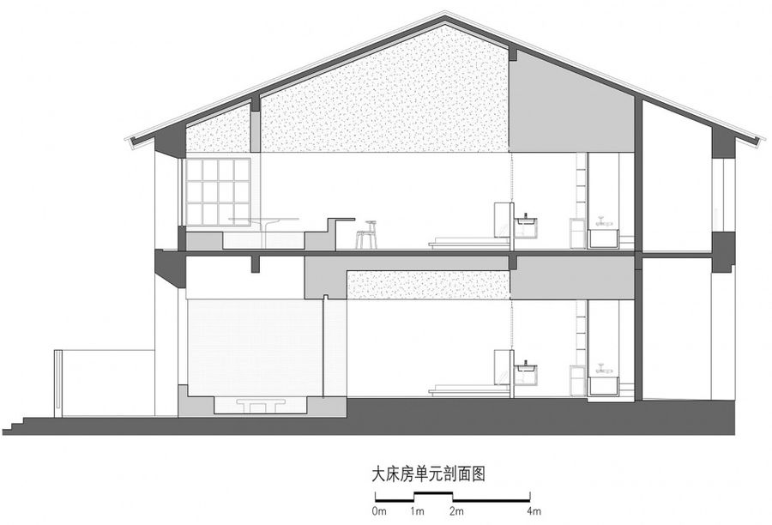
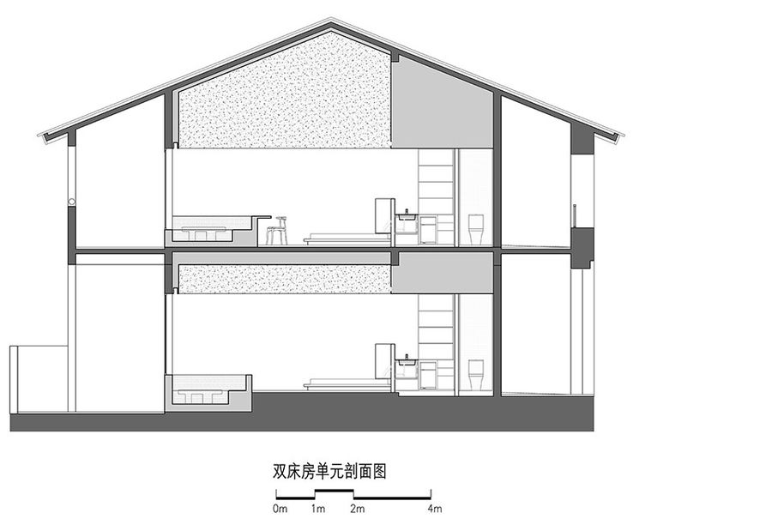
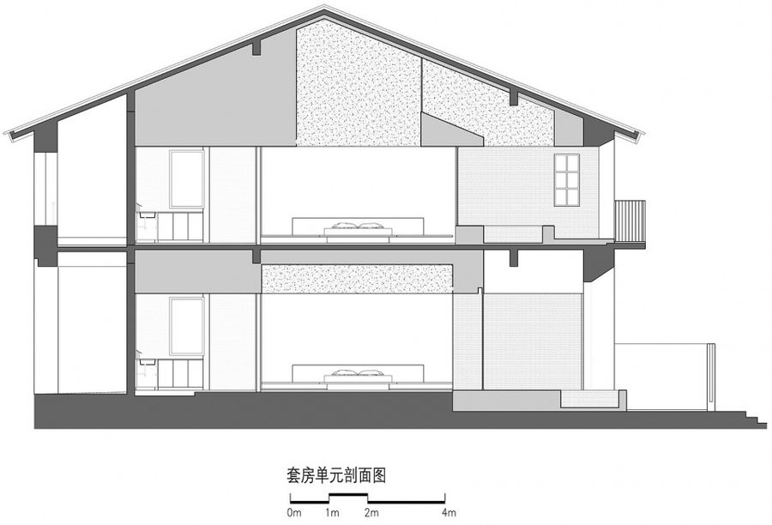











評論(0)