建筑營設(shè)計(jì) | 構(gòu)架 – FRAME中國辦公室
荷蘭FRAME雜志是一家致力于記錄推廣前沿空間設(shè)計(jì),橫跨產(chǎn)品設(shè)計(jì)、家居設(shè)計(jì)、材料設(shè)計(jì)、時(shí)尚設(shè)計(jì)等多個(gè)設(shè)計(jì)領(lǐng)域的知名海外設(shè)計(jì)媒體。2020年,F(xiàn)RAME雜志社聯(lián)合三霞品牌推廣于中國深圳成立了編輯分部,并委托建筑營設(shè)計(jì)工作室著手進(jìn)行新辦公空間的室內(nèi)設(shè)計(jì)工作。辦公室選址福田中央商務(wù)區(qū)核心的深業(yè)上城Loft空間。
Based in the Netherlands, FRAME is a well-known media devoted to recording and promoting cutting-edge interior design, covering the design of products, home decor, material, and fashion. In 2020, FRAME magazine collaborated with Sunshine PR to establish an editorial branch in China and commissioned ARCHSTUDIO to conduct the interior design of the new office located in the Loft space of Upperhills, in the core area of Futian CBD in Shenzhen.
▼辦公室外觀,exterior view ? 自由意志攝影工作室
辦公空間不僅是一個(gè)工作環(huán)境,也是一個(gè)展示企業(yè)理念的平臺(tái)。基地所在的深業(yè)上城商區(qū),可直連蓮花山與筆架山公園,享有藝術(shù)劇場、高端公寓、文華東方酒店、老佛爺百貨等國際配套,呈現(xiàn)獨(dú)具一格的國際文化與商業(yè)氛圍,深業(yè)上城自在、開放的多功能城市空間氛圍,也與FRAME開放包容的媒體態(tài)度自相得宜。
Office is a workplace and also a platform to exhibit cooperate culture. Directly connected to Lianhuashan Park and Bijiashan Park, Upperhills enjoys facilities including an art theater, upscale apartments, Mandarin Oriental Hotel, Galeries Lafayette, etc., presenting a unique international cultural and commercial atmosphere. The open and relaxing multifunctional urban space vibes of Upperhills fit well with FRAME’s open and inclusive media attitude.
▼辦公室位于深業(yè)上城商區(qū),Office is accommodated in Upperhills ? 深業(yè)上城
室內(nèi)設(shè)計(jì)以FRAME的中文釋義——構(gòu)架作為基本概念,通過對(duì)空間、結(jié)構(gòu)、形式、材料的重新闡釋,向員工和訪問者展示一種創(chuàng)新、激發(fā)靈感的工作環(huán)境和交流平臺(tái),并在設(shè)計(jì)中體現(xiàn)FRAME雜志對(duì)于美學(xué)和設(shè)計(jì)的執(zhí)著。
Taking “FRAME” as the theme to reinterpret space, structure, form, and material, the design presents an innovative and inspiring working environment and communication platform to employees and visitors while communicating Frame magazine’s pursuit of aesthetics and design.
▼前廳,entrance lobby ? 自由意志攝影工作室
▼前廳概覽,overview of the lobby ? 自由意志攝影工作室
▼X-ZOO 創(chuàng)作的36.5℃系列沙發(fā),36.5°C series armchair by X-ZOO ? 自由意志攝影工作室
辦公室所在的Loft空間原始建筑空間南北通透,層高8.8米,為設(shè)計(jì)改造提供了較好的條件。在給定的設(shè)計(jì)范圍內(nèi),設(shè)計(jì)團(tuán)隊(duì)依據(jù)約40人左右辦公+公共活動(dòng)空間使用需求,重新架構(gòu)了內(nèi)部空間布局并依據(jù)功能屬性調(diào)整了層高,形成南北錯(cuò)層的布局。
▼鋼結(jié)構(gòu)樓板前后對(duì)比,Contrast of steel structure floor slabs before and after ? ARCHSTUDIO
With a floor height of 8.8 meters, the original loft space is transparent from north to south, a favorable condition for design and renovation. Within the given design scope, the design team restructured the internal space layout and adjusted the floor height according to the functional arrangement of working and public activity space for 40 persons, creating a north-south split-level layout.
▼樓梯間概覽,overview of the staircase ? 自由意志攝影工作室
首層為公共活動(dòng)區(qū)域,包括接待區(qū)與多功能廳,這里將定期舉行媒體發(fā)布活動(dòng);二層為兩個(gè)開放辦公區(qū)域;三層分布著幾個(gè)辦公室、會(huì)議室、茶室等。
The first floor is a public area with a large multifunctional space that holds regular media events; the second floor consists of two open office areas; the third floor accommodates several office rooms and a meeting room.
▼多功能室,F(xiàn)unction room ? 自由意志攝影工作室
▼二層開放辦公區(qū),open workspace on second floor ? 自由意志攝影工作室
▼辦公室,office ? 自由意志攝影工作室
▼從茶室望向樓梯間,view from tea room towards stairwell ? 自由意志攝影工作室
在各辦公區(qū)之間設(shè)置了通高的中廳,讓不同區(qū)域彼此產(chǎn)生視覺聯(lián)系,增加內(nèi)部辦公之間的交流。
The triple-height atrium creates a visual connection between different zones and enhances communication.
▼不同辦公區(qū)之間的視覺聯(lián)系,visual connection between different zones ? 自由意志攝影工作室
▼從樓梯間望向辦公區(qū),view from stairwell towards open office area ? 自由意志攝影工作室
環(huán)繞中廳的書架和樓梯成為FRAME辦公室最重要的視覺焦點(diǎn)——書架是編輯團(tuán)隊(duì)存儲(chǔ)書籍和材料的地方,而樓梯則作為這個(gè)豎向空間中的交通紐帶,設(shè)計(jì)團(tuán)隊(duì)將兩者結(jié)合成為一個(gè)8.8米高以“構(gòu)架”為主題的空間裝置。
The bookshelves and stairs surrounding the atrium become the visual focus of the office. The bookshelves are used to keep the magazines and materials of the editorial team, while the staircase plays a key role as the vertical circulation in the space. The two together form an 8.8-meter-high installation with the theme of “FRAME”.
▼樓梯間仰視,upward view of the stairwell ? 自由意志攝影工作室
▼樓梯間細(xì)節(jié),detail of the stairwell ? 自由意志攝影工作室
書架和樓梯全部使用直徑8毫米鋼筋編織組合成為鋼筋框架,呈現(xiàn)出一種“半透明性”,弱化了結(jié)構(gòu)和界面的實(shí)體感。
The bookshelves and stairs are woven from reinforcing steel bars with a diameter of 8 millimeters, and this see-through “frame” weakens the physical presence of structures and interfaces.
▼辦公區(qū)一隅,a glimpse at office area ? 自由意志攝影工作室
墻面為通高的LED屏幕,由UFO媒體實(shí)驗(yàn)室創(chuàng)作的影像作品-FRAMING,將纖細(xì)的鋼筋轉(zhuǎn)化為柔性的自由網(wǎng)格動(dòng)態(tài)蔓延。
The wall is a full-height LED screen displaying the virtual video FRAMING produced by UFO Media Lab, which converts the steel bars into free grids that stretch dynamically.
▼UFO媒體實(shí)驗(yàn)室創(chuàng)作的影像作品-FRAMING,Virtual video FRAMING ? UFO Media Lab
▼影像作品 FRAMING 動(dòng)圖,Gif of the virtual video FRAMING ? 自由意志攝影工作室
▼作品細(xì)節(jié),detail of the video work ? 自由意志攝影工作室
樓梯縱橫交錯(cuò)于各個(gè)樓層之間,穿梭其中,人們會(huì)短暫的脫離日常,進(jìn)入真實(shí)與虛擬構(gòu)架的世界。
Walking up and down the stairs staggered between floors offers an experience of temporarily escaping from daily routines and entering a “FRAME” world full of virtuality.
▼樓梯間與辦公區(qū),stairwell and office area ? 自由意志攝影工作室
深業(yè)上城Loft建筑空間具備的延伸感、通透感,最大化釋放設(shè)計(jì)師的靈感,在不同時(shí)間自然光線的變化作用下,時(shí)刻給予人新鮮的自洽感受,讓建筑、空間與人相融,呈現(xiàn)可持續(xù)生長的空間境界。辦公室大量使用鋼、水泥、玻璃等工業(yè)材料,表現(xiàn)其樸素的質(zhì)感并減少額外裝飾。辦公桌、書架等固定家具由鋼筋網(wǎng)+鋼板一體化打造而成。墻面基本保留了原有空間混凝土質(zhì)感,輔以水泥自流平地面。
The Loft space of Upperhills features a sense of extension and transparency, allowing designers to turn their vision and inspiration into reality. Under the changing natural light at different times, it offers a refreshed and self-consistent ambiance all the time, integrating architecture, space and people and presenting a space of sustainable growth. Industrial materials such as steel, cement, and glass are widely applied in the office to express their simple texture and avoid extra decoration. Fixed furniture such as desks and bookshelves are customized integration of reinforcing steel bar mesh with steel plates. The walls retain the original concrete texture, matching well with the self-leveling cement flooring.
▼混凝土質(zhì)感墻壁與水泥自流平地面 concrete texture wall and the self-leveling cement flooring ? 自由意志攝影工作室
▼墻面細(xì)部,detail of the wall ? 自由意志攝影工作室
FRAME中國辦公室的落成,為FRAME這本老牌行業(yè)雜志搭建了一處全新的磁力點(diǎn),構(gòu)建室內(nèi)設(shè)計(jì)行業(yè)的國際交流平臺(tái),助力中國設(shè)計(jì)走向世界。
The completion of the FRAME China office has added a new milestone to the prestigious FRAME magazine,and built an international communication platform for the interior design industry, promoting Chinese design to be recognized worldwide.
▼剖面圖,Section ? ARCHSTUDIO
▼平面圖,Plan ? ARCHSTUDIO
項(xiàng)目名稱:FRAME中國辦公室
項(xiàng)目位置:深圳市福田區(qū)深業(yè)上城
設(shè)計(jì)公司:建筑營設(shè)計(jì)工作室
公司網(wǎng)站:www.archstudio.cn
主設(shè)計(jì)師:李曉明、韓文強(qiáng)
項(xiàng)目設(shè)計(jì)師:雷馨
結(jié)構(gòu)咨詢:朱長安
施工圖配合:匠空間(北京)建筑設(shè)計(jì)咨詢有限公司
軟裝:泡泡藝?yán)取ermann Miller、PIG Design、超級(jí)金屬、十八紙等
圖片編輯:雷馨
新媒體藝術(shù):UFO媒體實(shí)驗(yàn)室
施工團(tuán)隊(duì):左永洪等
建筑面積:327㎡
設(shè)計(jì)時(shí)間:2022.02—2022.04
施工時(shí)間:2022.05—2022.12
主要材料:微水泥-杭州友人制土/比直建筑涂裝有限公司、扇貝貝殼墻面涂料-材料乘以設(shè)計(jì)、鋼管等
項(xiàng)目攝影:自由意志攝影工作室(除特別標(biāo)注外)
Project Name: FRAME China Office
Project Location: Upperhills, Futian District, Shenzhen
Design Company: ARCHSTUDIO
Company Website: www.archstudio.cn
Chief Designers: Li Xiaoming, Han Wenqiang
Designer: Lei Xin
Structural Consulting: Zhu Changan
Construction Drawings Collaboration: Jiang Space (Beijing) Architectural Design Consulting Co., Ltd.
Furnishings: PP Design Gallery, Hermann Miller, PIG Design, Super Metal, Shibazhi, etc.
Image editing: Lei Xin
New Media Art: UFO Media Lab
Construction Team: Zuo Yonghong, etc.
Construction Area: 327㎡
Design Time: Feb.- Apr. 2022
Construction Time: May – Dec. 2022
Main Materials: Microcement (supplied by Hangzhou FRIPIECE/Bizhi Architectural Coating Co., Ltd.), scallop shell wall coating( supplied by NANOxARCH), steel bar, etc.
Photography: Free Will Photography (unless otherwise noted)
更多相關(guān)內(nèi)容推薦


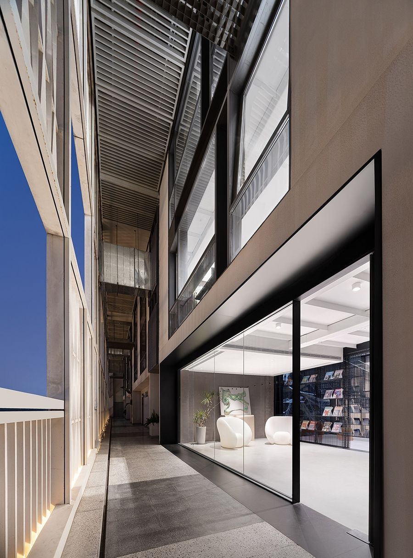
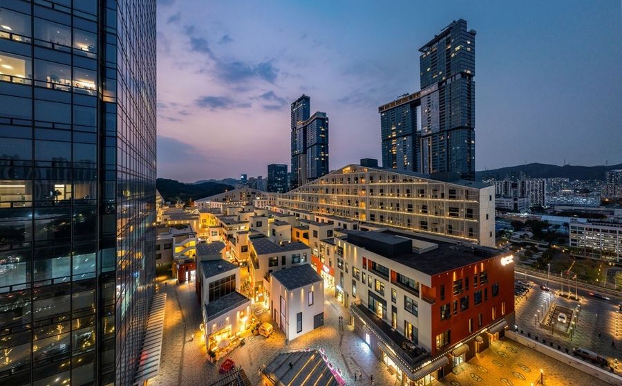
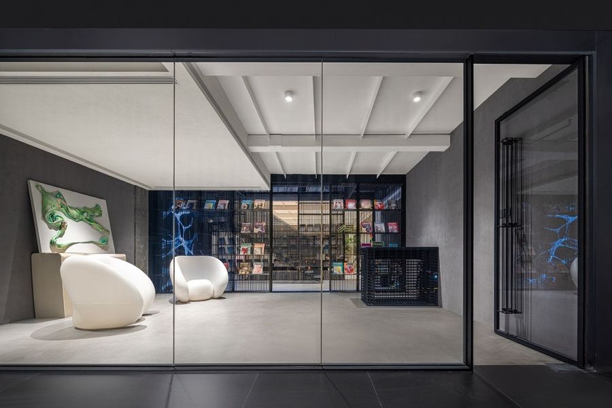
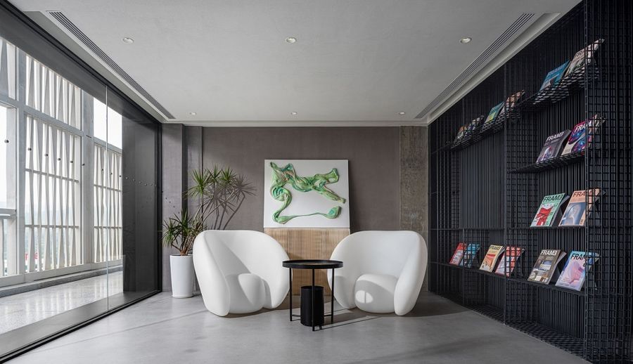
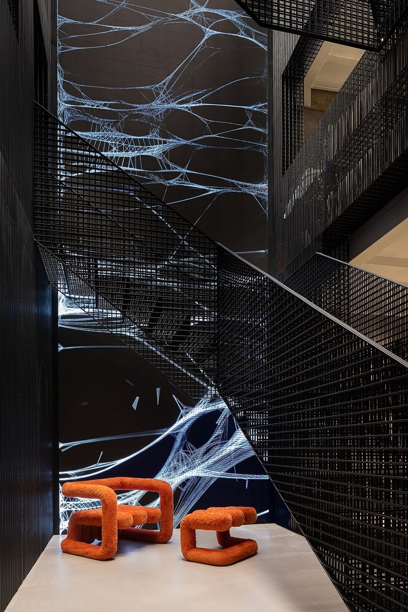
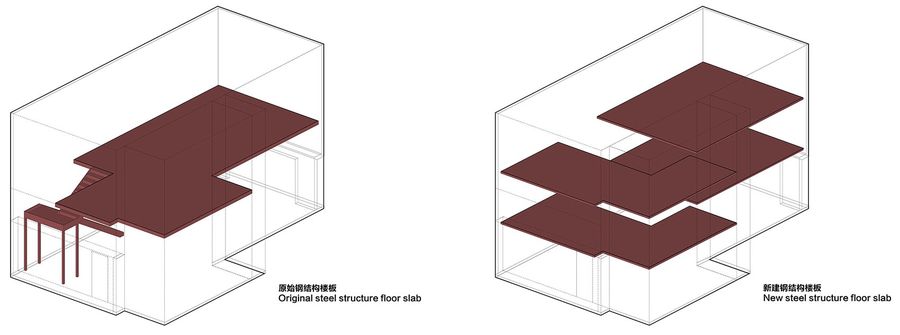
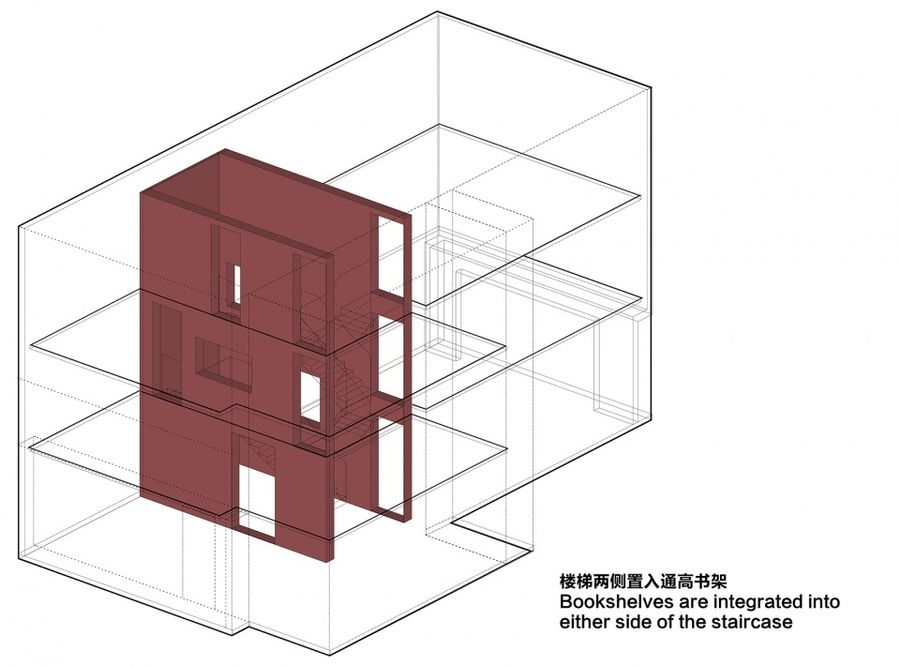
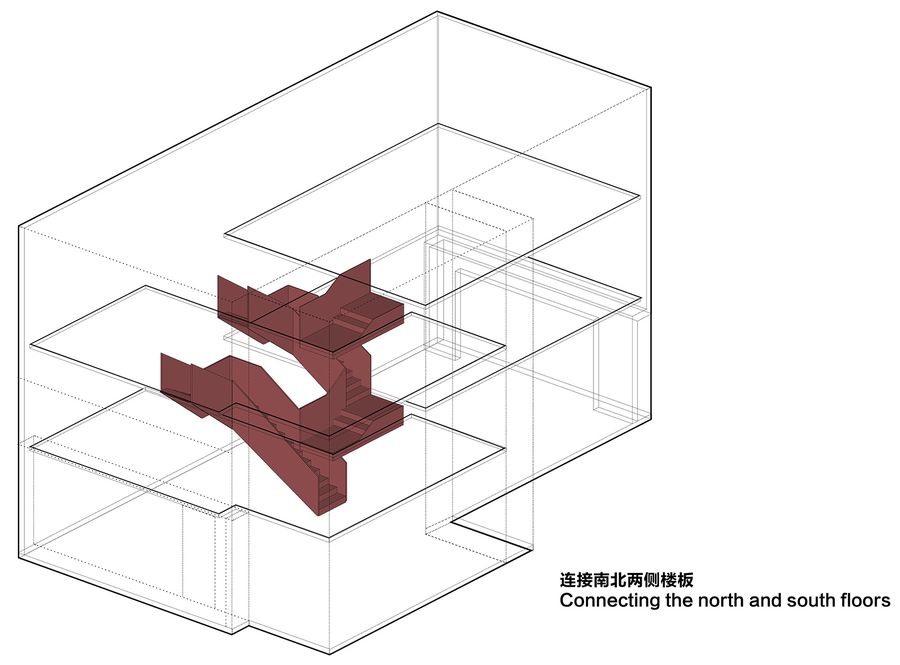
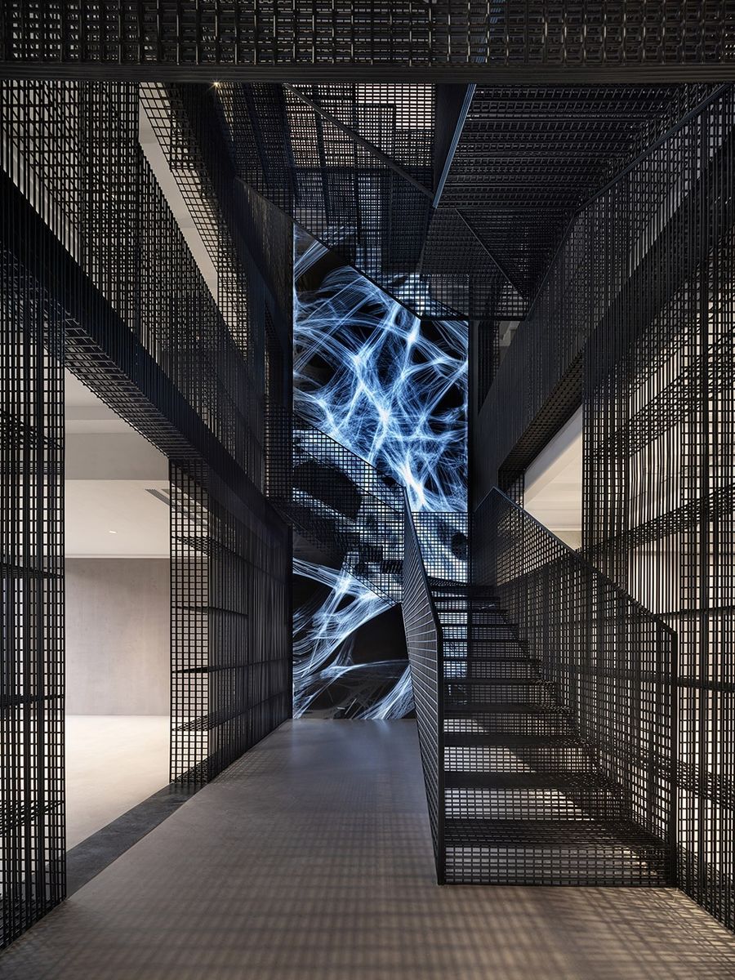
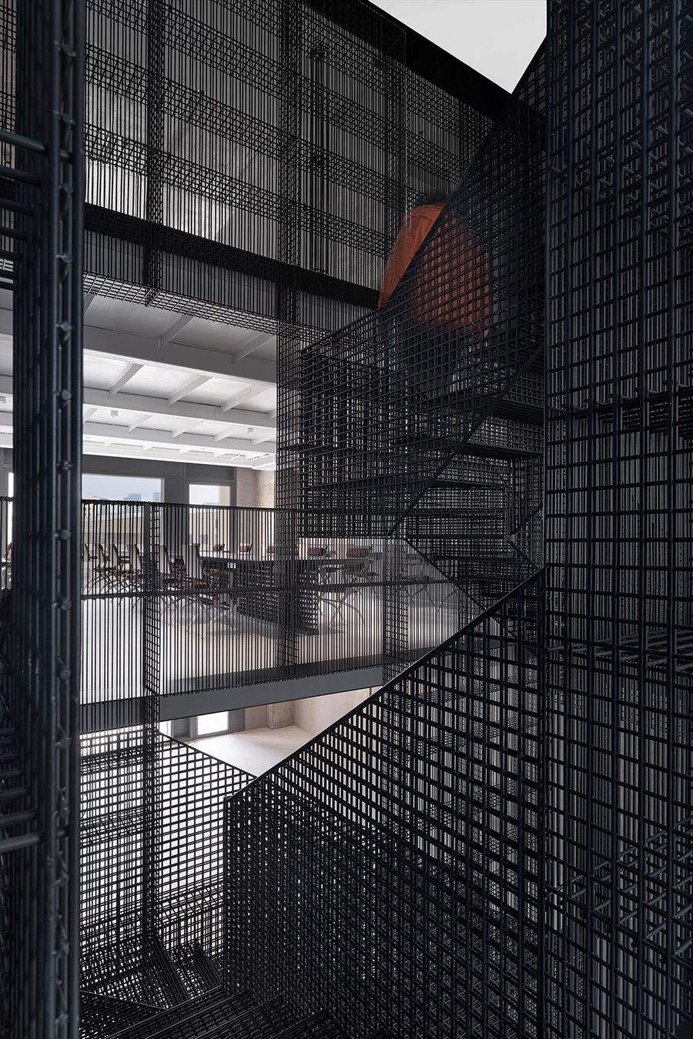
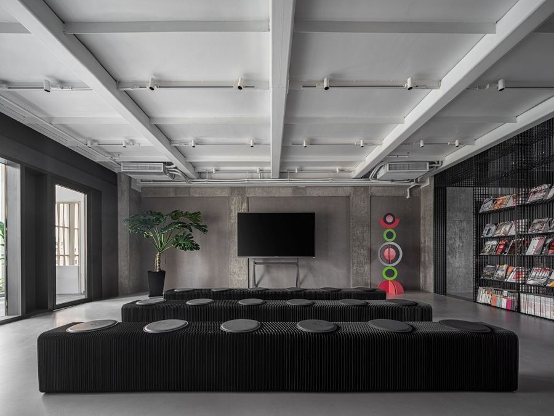
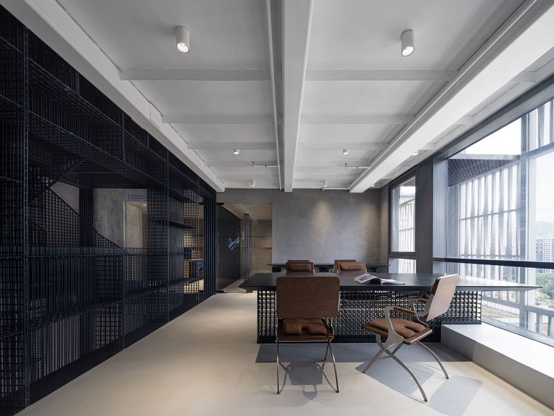
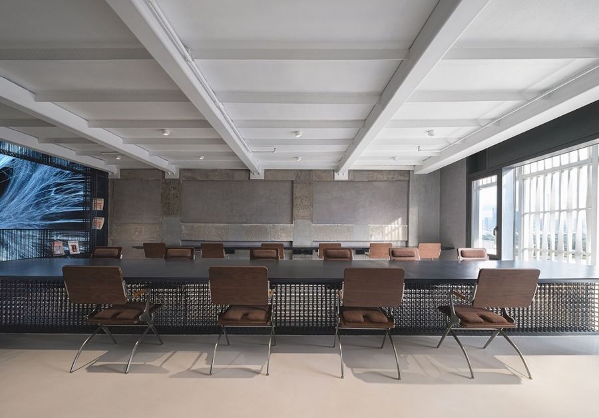
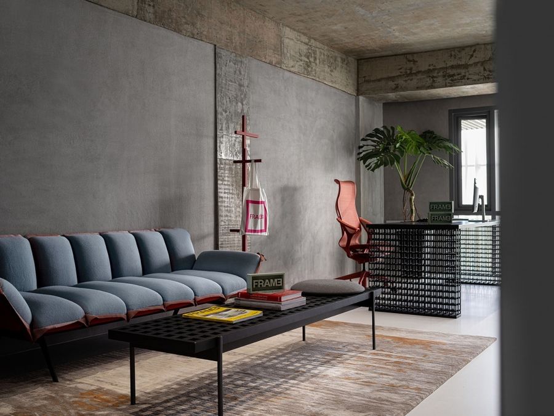
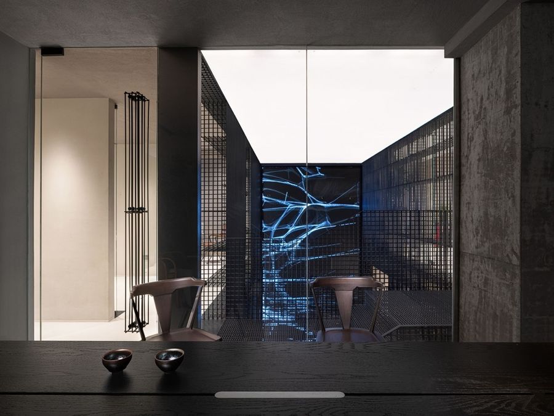
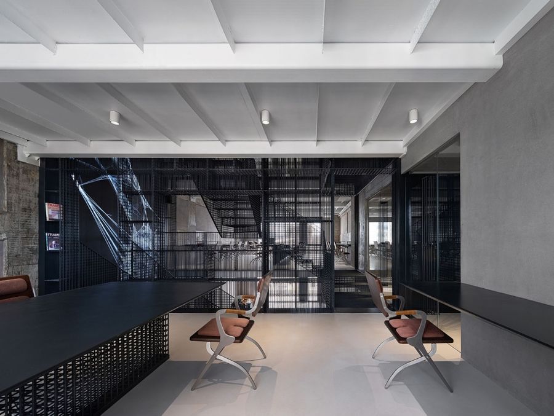
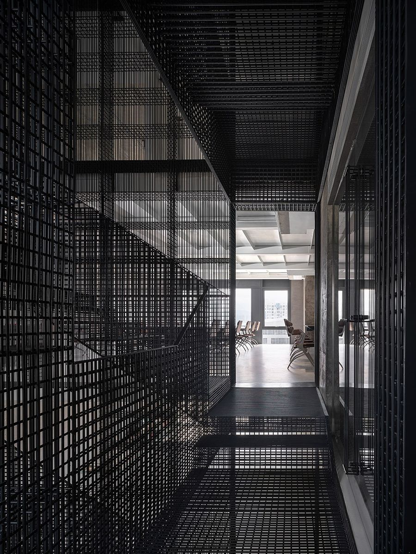
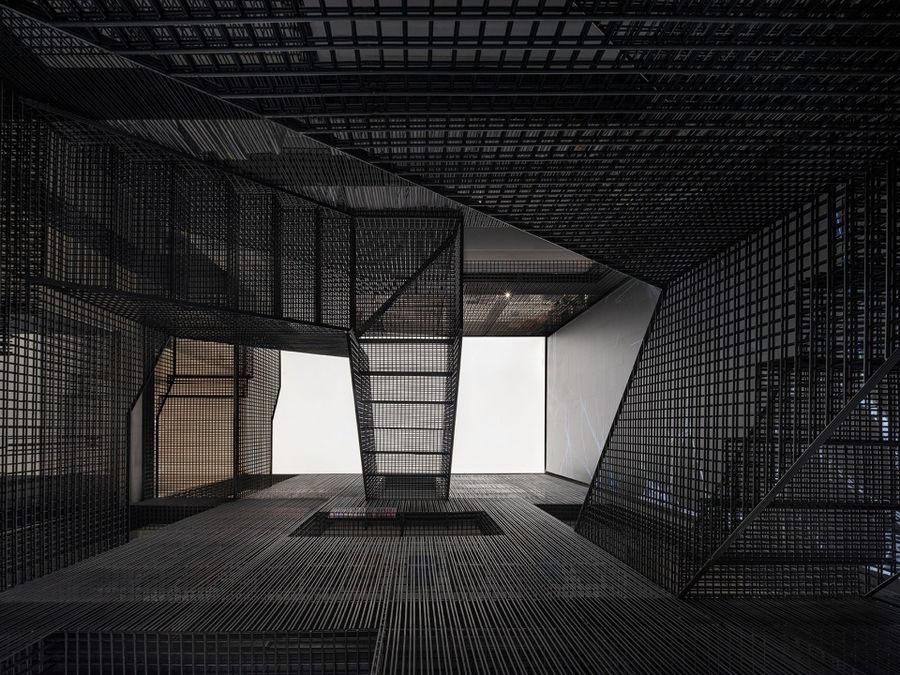
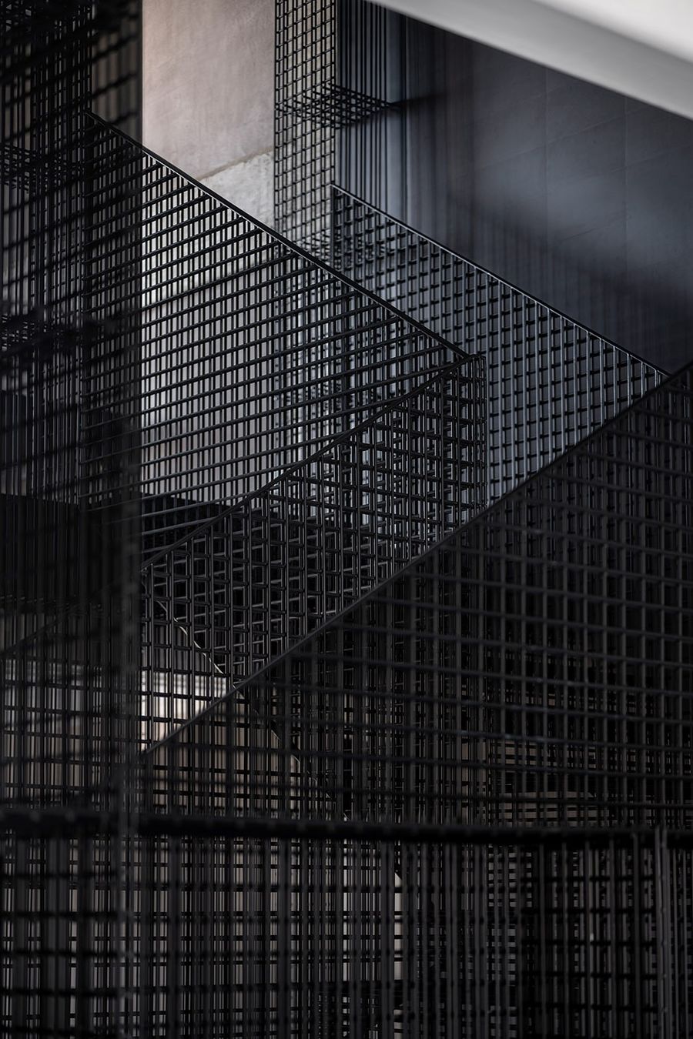
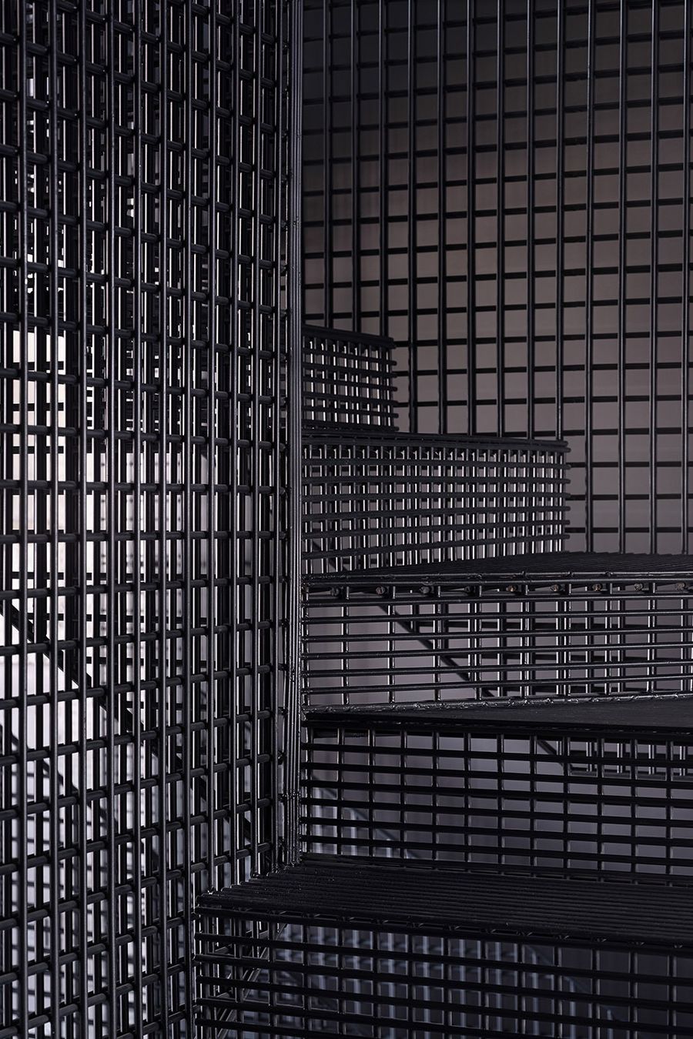
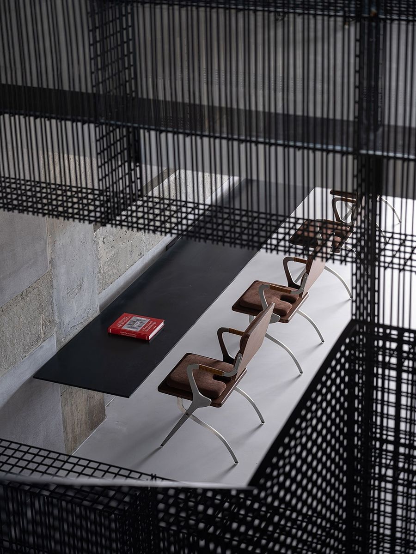
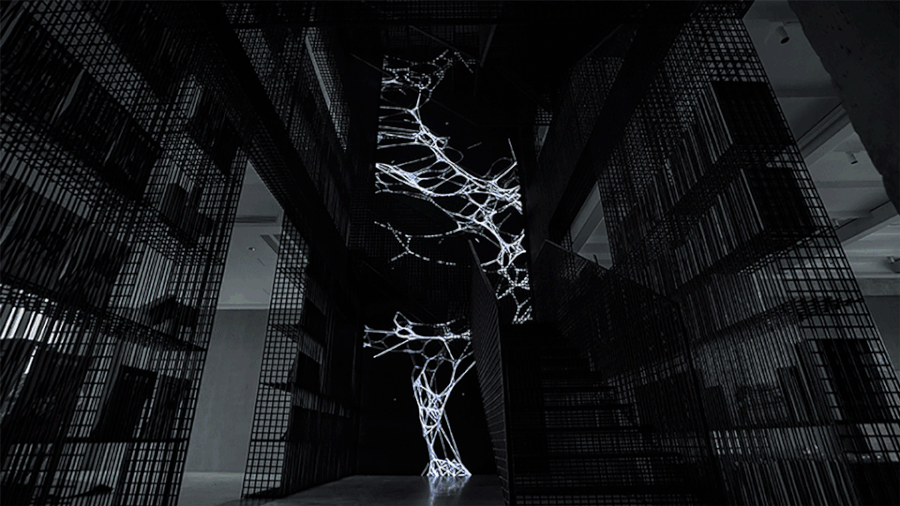

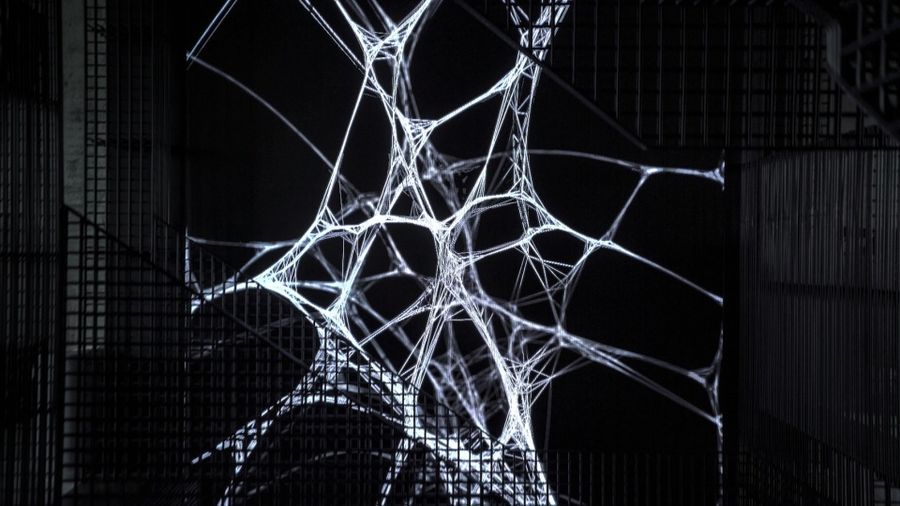
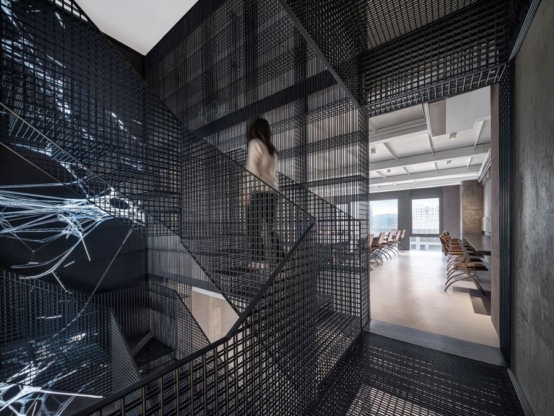
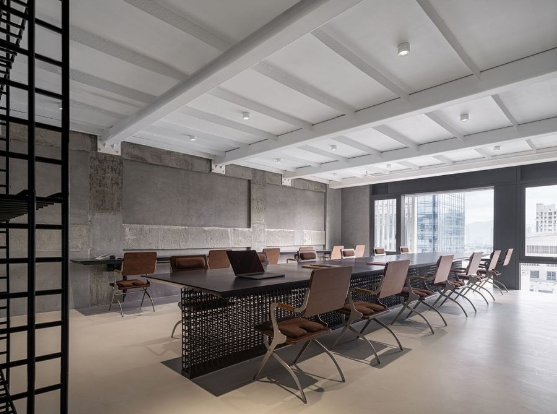

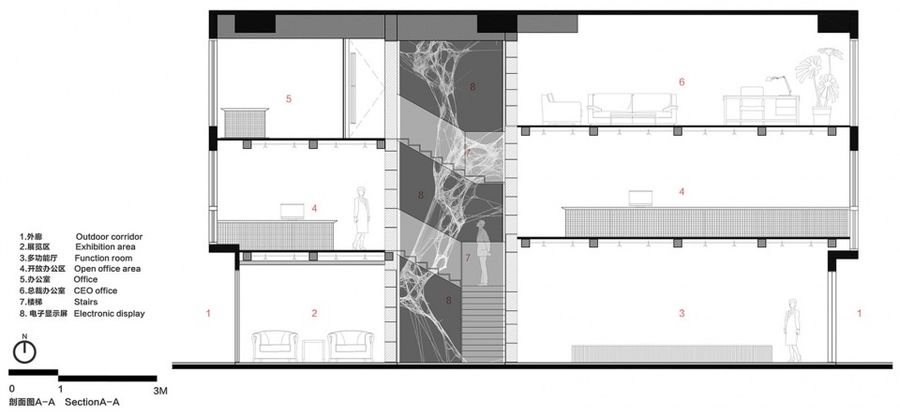
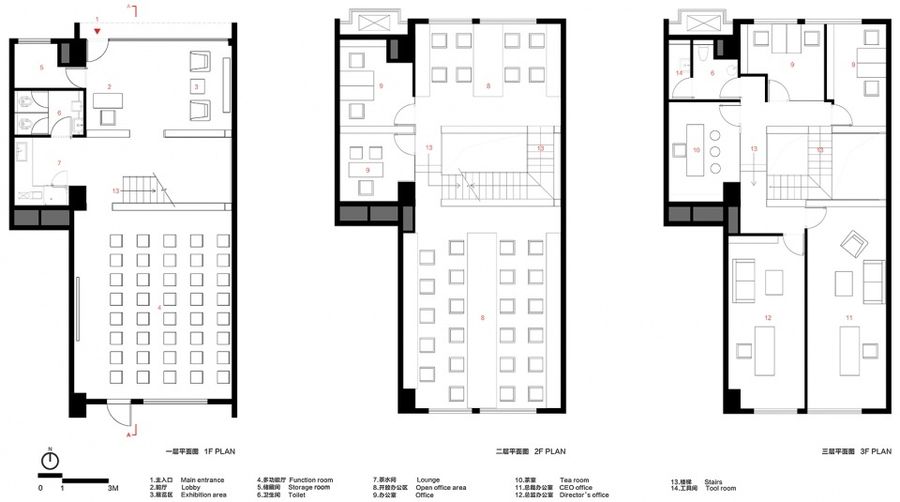











評(píng)論(0)