化繁為簡的空間關系勾勒美好生活的畫面
01客 廳
整個空間以極簡白色為主調,
溫和原木色為輔。
簡約的背景造型墻碰撞有趣的原木造型柜,
營造著溫馨、舒適的居家氛圍。
The whole space is in minimalist white with a moderate log color. Simple background modeling wall collisioninteresting log modeling cabinet, creating a warm,comfortable home atmosphere.
02餐廳與書房
開放式書房毗鄰餐廳,
懸浮式背景隔墻融合斯卡帕設計手法,
輕盈了空間的同時又增添了趣味。
The open-plan study is adjacent to the dining room,with a floating backdrop that blends in with SCAPPA's approach to the design,making the space light and fun at the same time.
03廚房與餐廳
柴米油鹽的煙火氣,
一日三餐家人常伴身側。
夕陽伴隨著晚風自由的進入室內,
平平淡淡的生活也可以泛著光。
The Three Meals a Day family isalwaysaround. The setting sun accompanied bythe evening breeze into the room free, flat light of life can also be suffusedwith light.
04主 臥
05原始結構與分析圖
06現場圖
INFO
- 項目名稱 -
漫 煮 生 活
- 設計機構 -
PAN 空間設計
- 設計主創 -
潘 昊
景 寧
- 項目面積 -
170 ㎡
- 項目地址 -
浙江 橫店
- 項目施工 -
孔嘯飛
- 項目攝影 -
胡鳴蓮


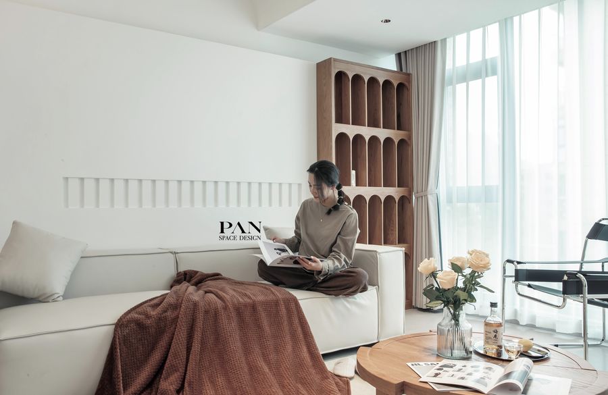
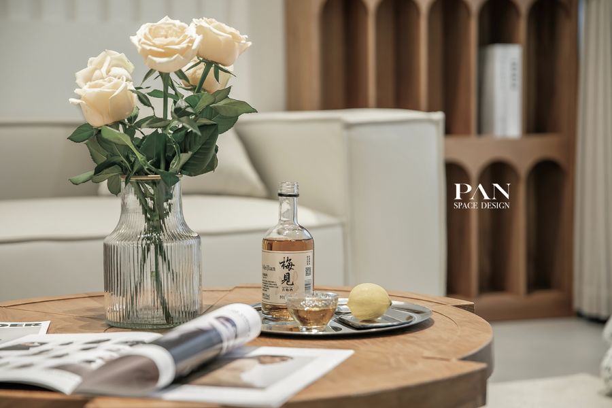
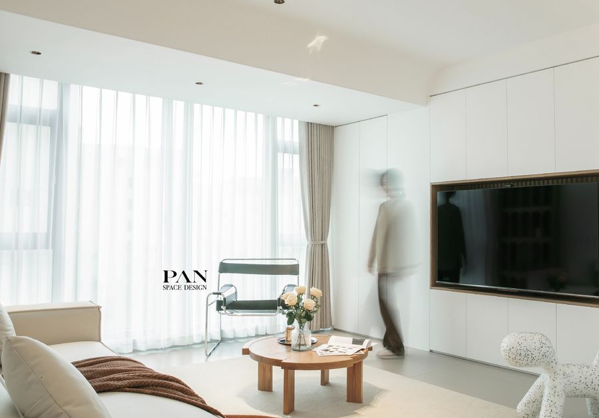
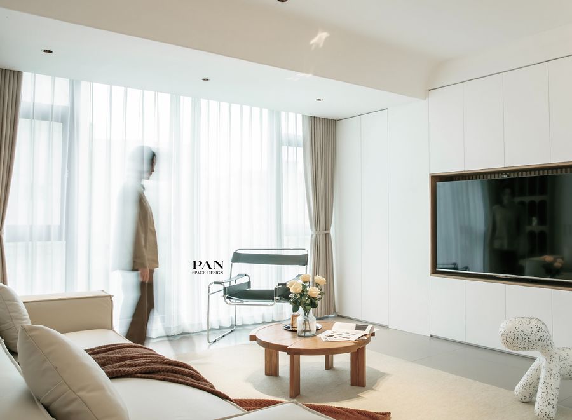
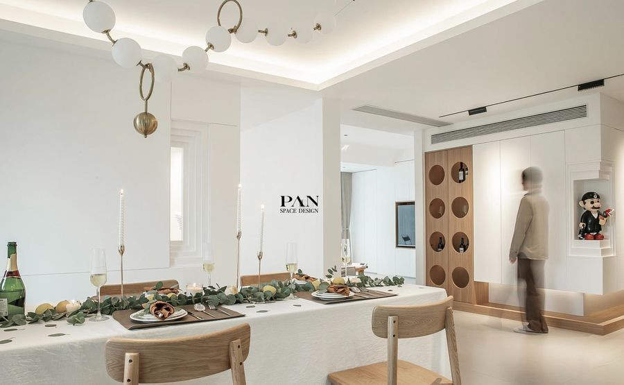
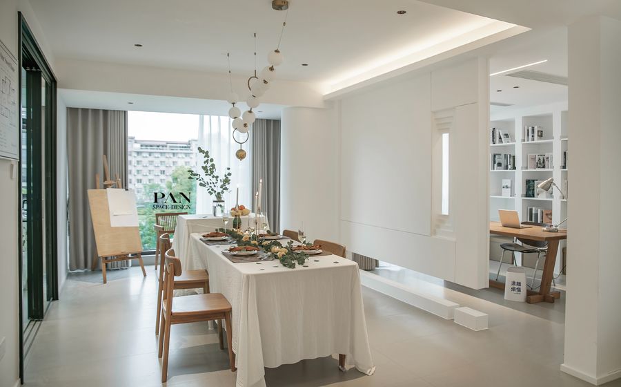
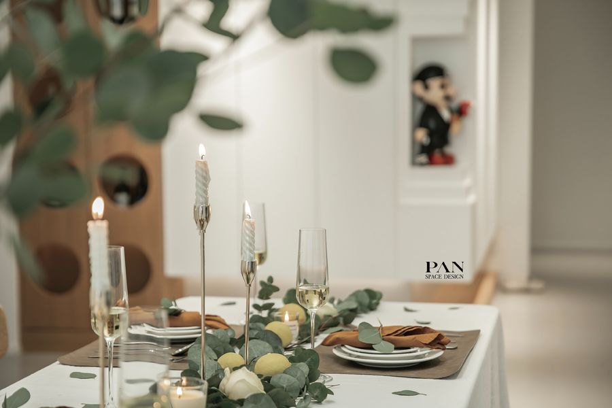
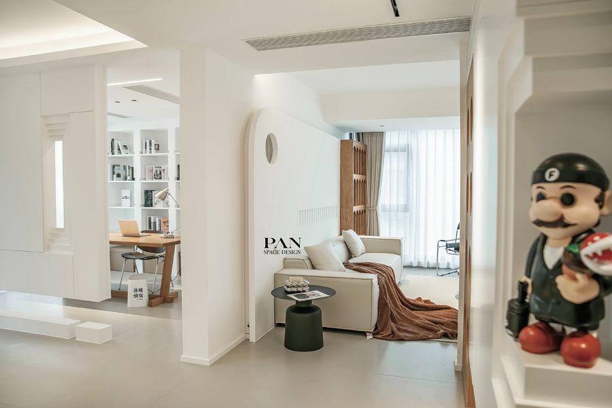
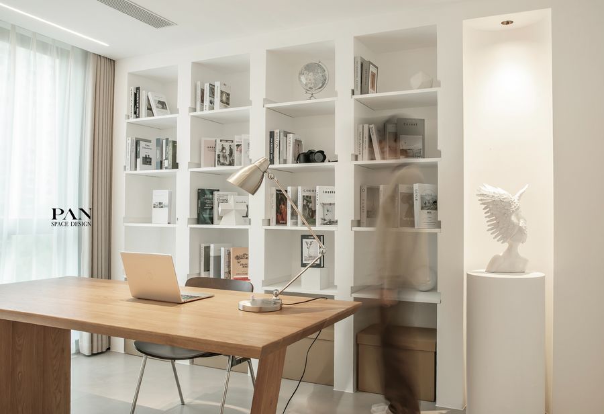
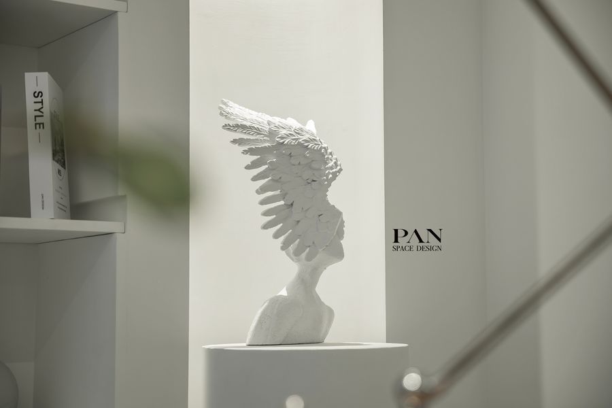
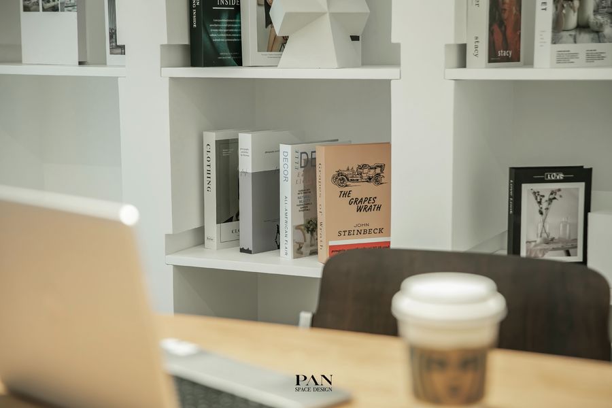
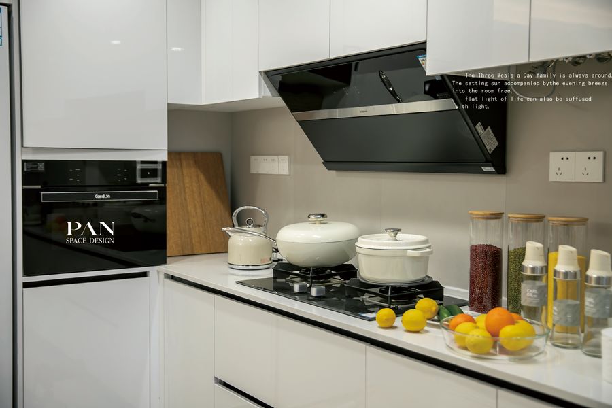
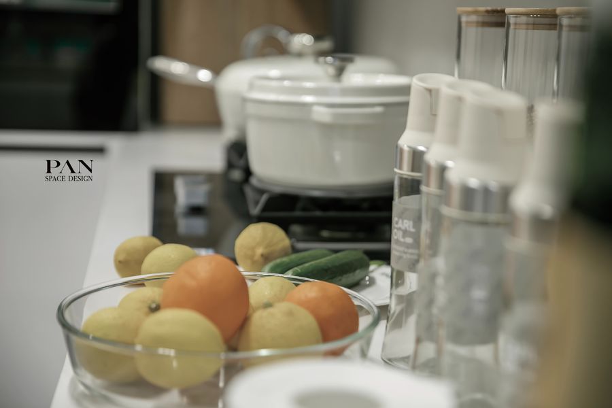
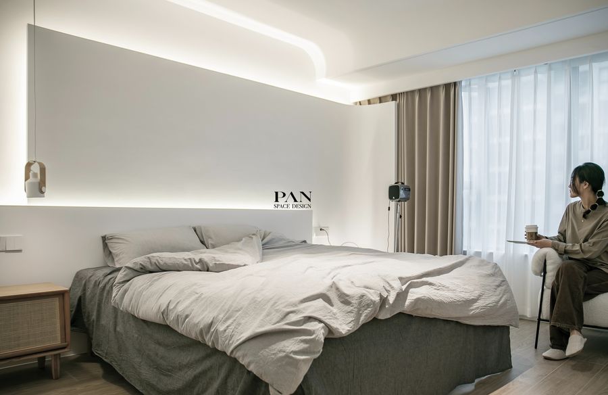
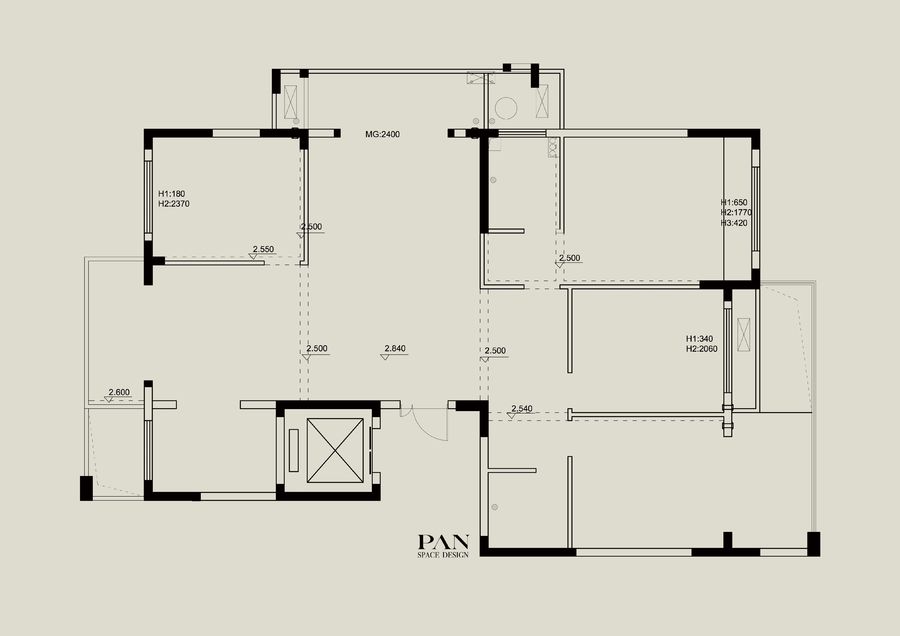
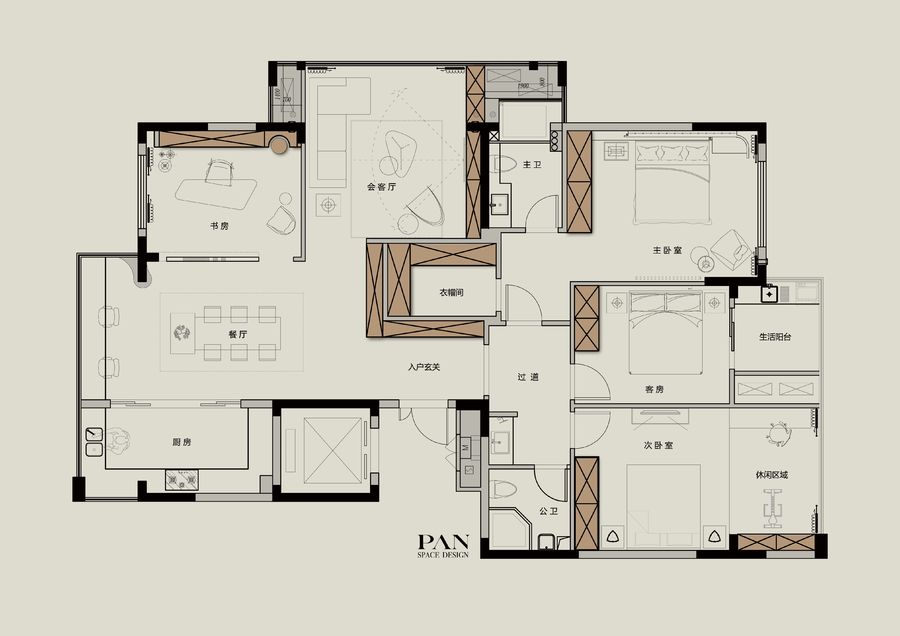
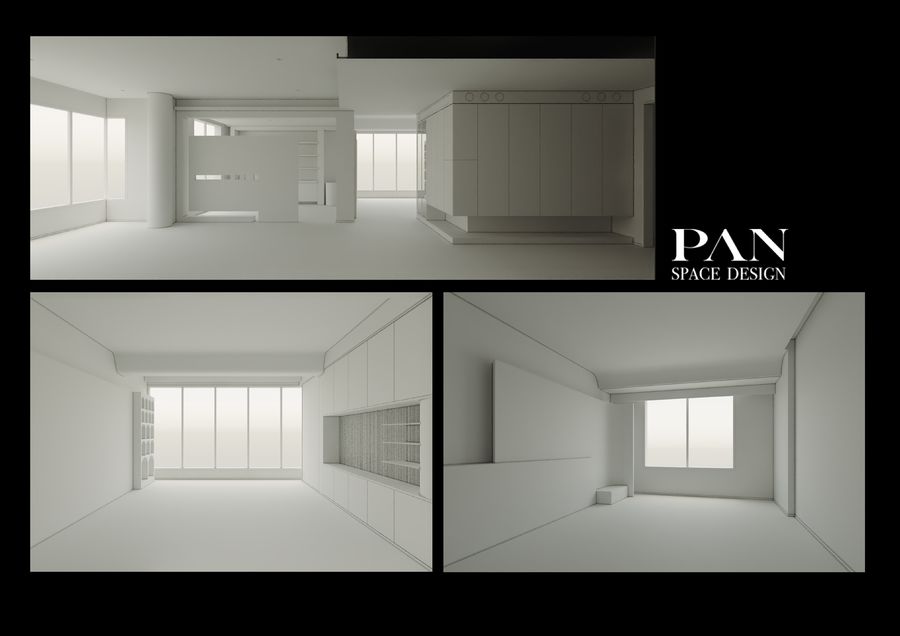
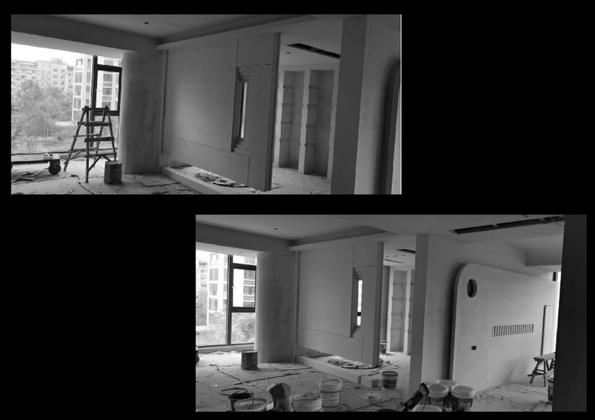
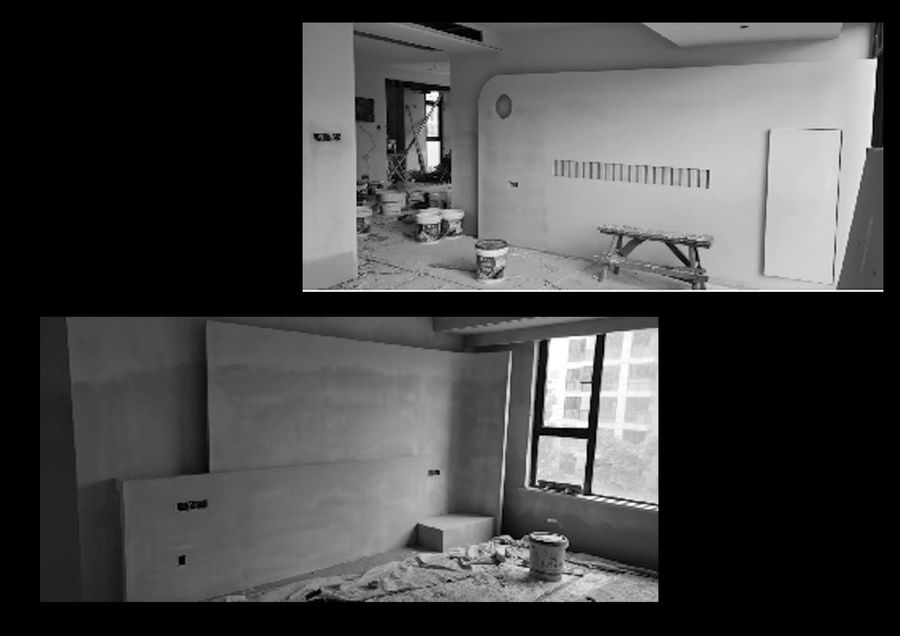











評論(0)