BACKROAD坐落在市井氣息濃厚的城中村,從川流不息的擁擠小道努力拐進園區大門,清新、素雅、柔美的白色建筑群忽然躍入眼中,仿佛進入另一個時空。
BACKROAD is located in an urban village with hustle and bustle. When you have tried to turn into the gate of the park from the crowded lanes, and the fresh, elegant and soft white buildings suddenly jump into eyes, as if entering another time and space.
▼門店外觀,Exterior view ? 黑水
▼建筑立面,Facade ? 黑水
BACKROAD由一棟層高11米的老廠房和其附屬的三幢小裙樓改造而來,設計中保留了老廠房的建筑主體,僅對小裙樓進行了加固翻新,從而形成當下簡約現代的建筑。
BACKROAD is transformed from an old factory building with a height of 11 meters and three small surrounding buildings. The main building of the old factory is mostly retained, and only the small podium buildings are reinforced and renovated, thus forming the current simple and modern building.
▼建筑主立面,Front view ? 黑水
▼建筑二層外觀,Exterior view of the upper floor ? 黑水
BACKROAD,圍繞戶外體驗、社群活動、美學空間及一站式購物展開,讓戶外的輕松自由與精致的城市生活疊加出無限可能。
BACKROAD, focus on outdoor experience, community activities, aesthetic space and one-stop shopping, makes outdoor freedom and exquisite urban life superposition infinite possibilities.
▼室內空間概覽,Interior view ? 黑水
老廠房的新生
A new lease of old factory
BACKROAD 原是杭州雙魚不銹鋼廠舊址,老廠房挑空11米。設計中充分利用了層高優勢及開闊的空間尺度,將其規劃出錯落不一的多個平臺,通過不同造型的樓梯將立體空間融匯貫通、從而打造出3個不同維度的空間平臺,在增加產品分類陳列的同時,使空間層次更加豐富,動線也變得生動有趣。
BACKROAD used to be the site of Hangzhou Shuangyu Stainless Steel Factory with a height of 11 meters. The design makes full use of the advantages of the height and the open space scale, it is planned to be scattered multiple platforms through different shapes of stairs. Finally it has created 3 different platforms of space, not only increasing the display of all kinds of product, but also makes the space level more varied and the moving line more lively and interesting.
▼老廠房改造前后對比,Before and after renovation ? 黑水 ? BACKROAD
▼改造后的多維度空間,Multi-dimensional space after transformation ? 黑水
▼中央樓梯,The central staircase ? 黑水
▼產品陳列區,Display area ? 黑水
傳達室里吃漢堡
Eat hamburgers in the reception office
BACKROAD右側是一幢不銹鋼金屬材質結合馬賽克的小建筑,它原是園區的門衛傳達室,現被改造為BACKROAD專屬漢堡店。斑駁馬賽克墻面保留自原建筑體;屋頂早已年久失修,借此翻新機會植入一個不銹鋼金屬盒子,增強了建筑體塊的視覺張力和神秘感。室內在延續不銹鋼當代硬朗的同時,又保留了傳達室原本的紅磚墻面,從而形成材質的中和與空間的平衡。
On the right side of BACKROAD is a small building made of stainless steel and metal combined with Mosaic. It used to be a doorman’s delivery room in the past, but now it has been transformed into an exclusive burger restaurant on BACKROAD. Mottled Mosaic wall retained from the original building; The roof, which had long fallen into disrepair, was renovated with inserting a stainless steel metal box to enhance the visual tension and mystery of the building volume. While continuing the modern stainless steel, the interior retains the original red brick wall of the delivery room, so as to form a balance between the material and the space.
▼傳達室改造而來的漢堡店,A hamburger restaurant transformed from the receptionist’s office ? 黑水
▼硬朗的不銹鋼與斑駁的磚墻形成材質對比,Tough stainless steel and mottled brick wall form material contrast ? 黑水
▼用餐空間和吧臺,Seating area and the bar counter ? 黑水
▼用餐空間和吧臺,Seating area and the bar counter ? 黑水在曾經的車棚里享受陽光
Enjoy sunshine under the bicycle sheds
過往歲月中工人們停車的自行車棚,經過設計改造后成為了陽光燦爛的收銀區。不銹鋼搭配超白玻,配上海軍椅,通透的陽光照射在臺面上,度假的心情撲面而來。從張家港尋來的超大原木直徑寬達1.4米,橫亙在面前作為吧臺使用,煞是奪目。
▼曾經的自行車棚,The bicycle shed before renovation ? BACKROAD
The bicycle shed where workers used to park in the past has been transformed into a sunny cash register area. Stainless steel with super white glass, with the navy chair, transparent sunlight on the table, the mood of the holiday. The oversized logs found in Zhangjiagang are 1.4 meters wide in diameter and stand in front of the bar as an eye-catching scene.
▼改造后的自行車棚成為了陽光燦爛的收銀區,The bicycle shed has been transformed into a sunny cash register area ? 黑水
▼窗臺細節,Opening detailed view ? 黑水
▼原木吧臺,The log counter ? 黑水
傳統與創新相結合
Combination of tradition and innovation
在戶外品牌如火如荼遍地展開的時代,如何從激烈競爭中脫穎而出是BACKROAD一直在審慎思考的。BACKROAD充分利用1600平米的三層店鋪空間,以戶外用品售賣為主,同時兼顧餐吧與咖啡功能。
In the era when outdoor brands are in full swing, BACKROAD has been thinking carefully about how to stand out from the fierce competition. BACKROAD makes full use of 1,600 square meters of three-floor store space, mainly selling outdoor products, while combining the functions of restaurant bar and coffee.
▼戶外座位,Outdoor seating area ? 黑水
一層主要售賣來自韓國的戶外品牌“Saturday Mansion”,主打清新柔美風,在一片黑白灰綠為主色的戶外界吹來一股清流,顏色靚麗,節奏明快,輕松愉悅的氛圍呼之欲出,吸引了一大批女性用戶,這也是BACKROAD尋求突破的一筆重墨。
The first floor mainly sells the outdoor brand “Saturday Mansion” from South Korea, which is outstanding for its fresh and soft style, just like a clear wind blows into the main color of current indoor market with neither black, white, gray or green. The bright color, lively rhythm and relaxed and pleasant atmosphere have already attracted a large number of female users, which is also a big ink that BACKROAD seeks to break through.
▼零售區,Retail space ? 黑水
▼拱廊,The archway ? 黑水
二層以戶外服裝和helinox為主,三層小空間則以茶歇為主,每一層空間都與戶外露臺相通,讓人隨時隨地可以自由呼吸。
The second floor is dominated by outdoor clothing and Brand Helinox, while the third floor is dominated by tea breaks. Each floor is connected to the outdoor terrace, allowing people to breathe freely whenever and wherever they want.
▼開敞通透的室內空間,Interior view ? 黑水
▼頂層空間,Upper floor ? BACKROAD
▼茶歇和零售空間,Tea area and retail area ? 黑水 ? NayiY
連接城市與自然,盡情享受戶外
Connecting city and nature, enjoy the outdoors
BACKROAD,連接城市與自然的“鄉野之路”。入口處的草坪,連接各裙樓的通道,頂樓夕陽下的露臺,在這里我們盡情地連接自然,為城市中的人們隨時隨處打造戶外氛圍。搭起天幕,布上桌椅,藍天白云下,和風日曬。
BACKROAD, a “rural road” connecting the city and nature. The lawn at the entrance, the passageway connecting the podium, and the terrace on the top floor under the sunset, here we connect nature to our heart’s content and create an outdoor atmosphere for people in the city anytime and anywhere. Put up the canopy, lay out the table and chair, blue sky and white clouds, wind and sunshine all surround.
▼戶外露臺,Outdoor terrace ? 黑水
以社群活動連接萬物
Connect everything in community activities
對生活在城市中的個體而言,每日穿行在城市的秩序中,也淹沒在秩序里。BACKROAD選擇以一系列活動為媒介,譬如POP-UP無界快閃、都市騎行、飛盤路沖等,打破邊界,連接萬物,以各類社群活動,拉近人們與城市的美好關聯,讓城市變得更加多元豐富。
For individuals living in the city, they walk through the order of the city every day, but also drown in the order. BACKROAD uses a series of activities as media, such as POP-UP, urban cycling, Frisbee road dash, etc., to break boundaries and connect everything. With various community activities, Backroad brings people closer to the city , making the city more diversified and rich.
▼社群活動 & 零售空間夜景,Community activities & Retail space by night ? BACKROAD
▼漢堡店夜景,Hamburger restaurant by night ? BACKROAD
項目名稱:BACKROAD戶外集合店
項目地址:杭州長江中路52號
項目面積:1600平米
竣工日期:2022年12月
空間設計:杭州觀堂室內設計有限公司
平面設計:廣州Democratic/當我透明
工程施工:杭州久維裝飾工程有限公司
標牌制作:良良標識
主要材料:實木地板、水洗石、肌理涂料、金屬板、老石板、原木
空間攝影:黑水、BACKROAD
Project name: BACKROAD Outdoor collection shop
Project address: No. 52 Changjiang Middle Road, Hangzhou
Project area: 1600 square meters
Completion date: December 2022
Space Design: Hangzhou Guantang Interior Design Co., LTD
Graphic Design: Guangzhou Democratic
Project Construction: Hangzhou Jiuwei Decoration Engineering Co., LTD
Sign production: Liangliang Hangzhou
Main materials: solid wood floor, washed stone, texture coating, metal plate, old SLATE, log
Space photography: Heishui, BACKROAD


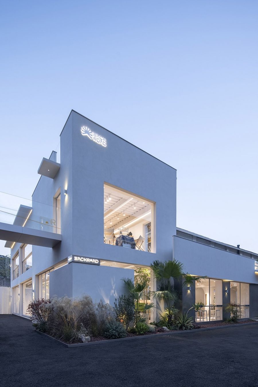
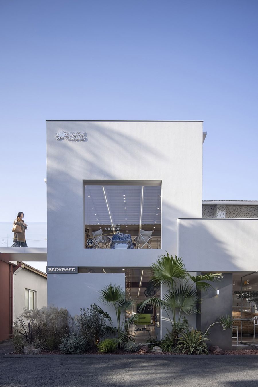
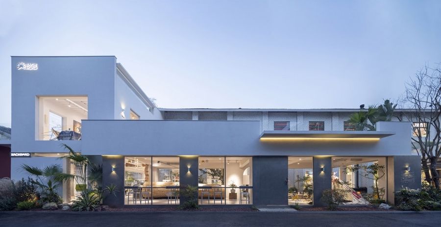
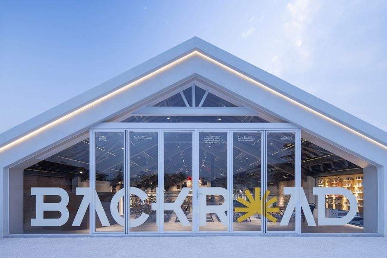
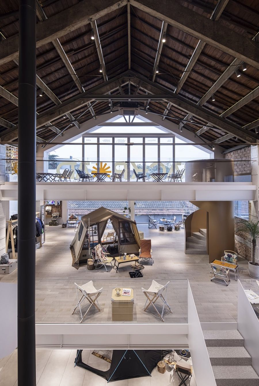
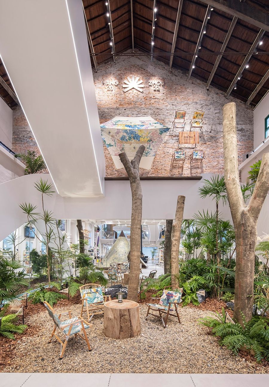
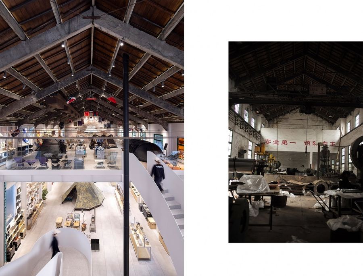
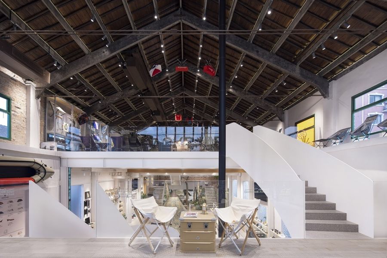
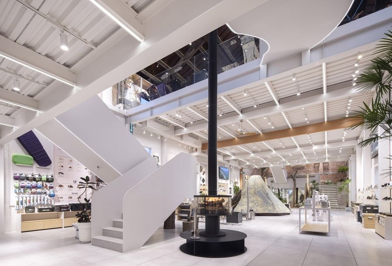
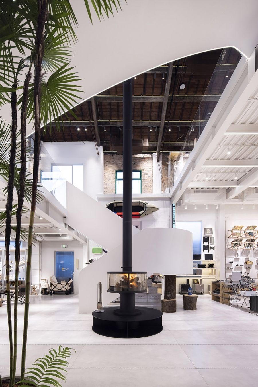
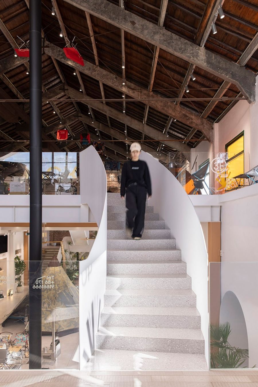
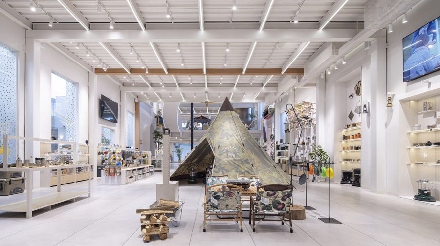
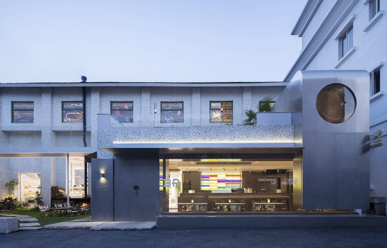
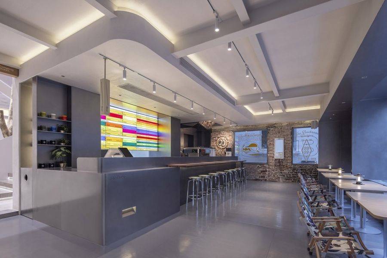
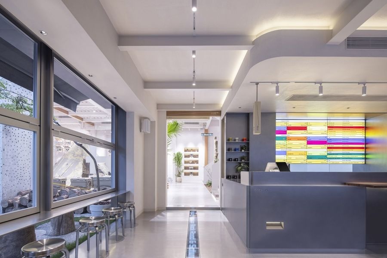
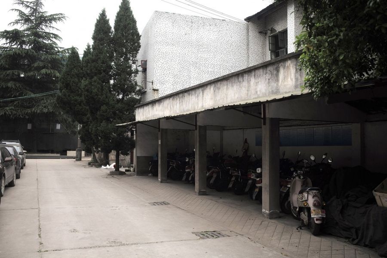
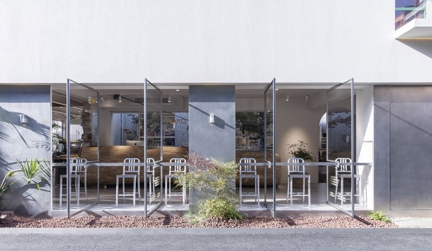
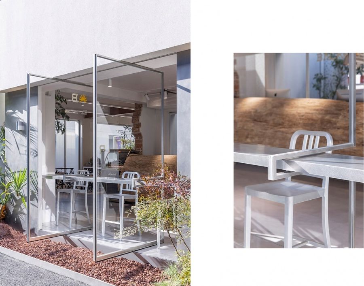
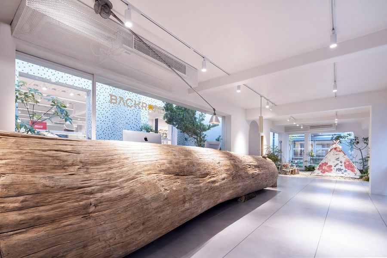
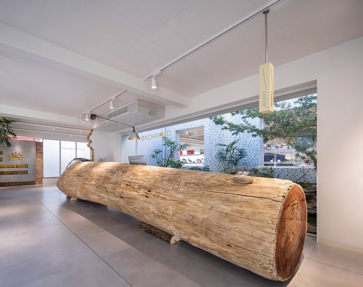
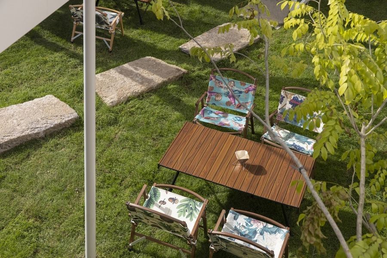
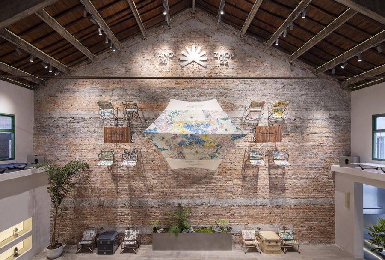
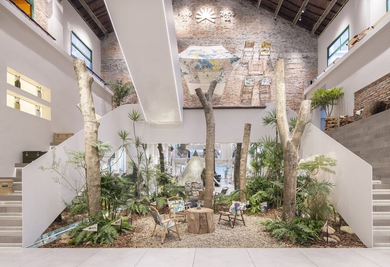
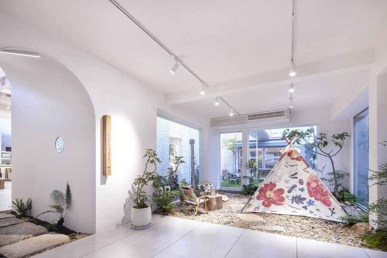
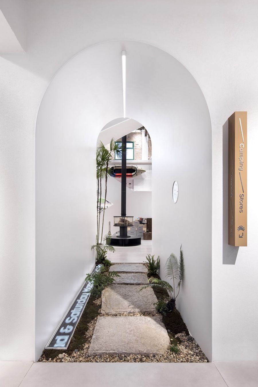
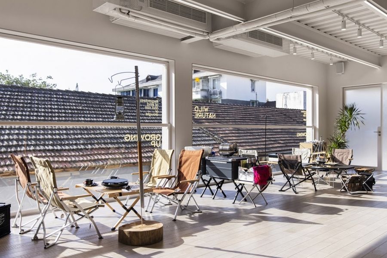
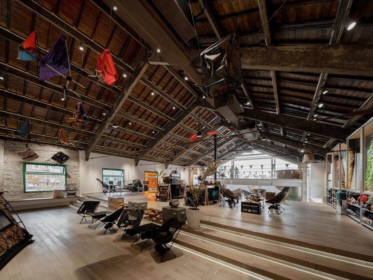
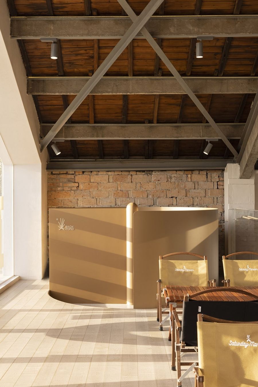
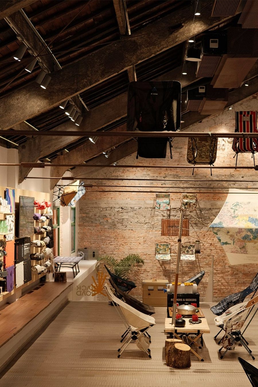
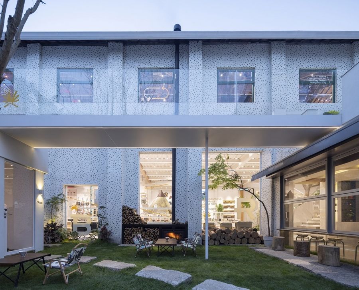
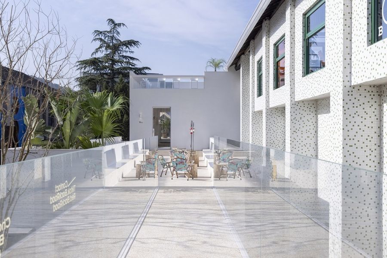
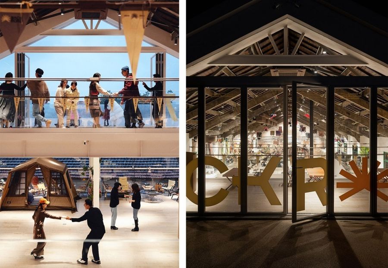
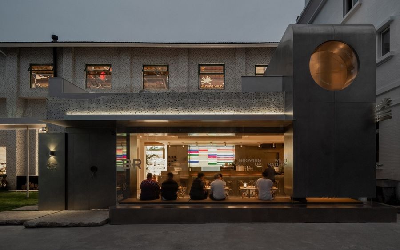











評論(0)