項目地址丨Project address:合肥·高速時代御府
項目戶型丨Project house type:三室二廳
項目面積丨Project area:137m2
設計機構丨Design department:言殳設計
完工日期丨Completion date:2022
現代臺式:注重質感、自然,沒有紛繁復雜的裝飾,材質上多以木質、石材、金屬加上低飽和度的色調調和,再以簡單明快的現代設計手法創造宜人的空間
序 言
PREFACE
本案的業主是從上海回來即將結婚的90后小夫妻,從事新媒體自由職業,偏向都市時尚的生活形態,未來的家是他們用作工作與生活的核心場所;所以我們功能規劃上,讓公區最大化,同時在設計手法上通過利用體塊的,線,面之間的穿插,材質與材質之間的碰撞、形成木與火、黑與白、冷與暖相互對比,相互融合的居住空間;
客 廳
LIVING ROOMREFACE
入戶即是玄關:隔而不斷、若隱若現;客廳的設計摒棄了傳統橫廳設計,采用了新意的豎廳形式,弱化了常規客廳塞滿空間的存在,讓公區成為了一個休閑、閱讀、放空自己且創造性十足的區域;The entrance is the entrance, which is continuous and looming; The design of the living room abandons the traditional horizontal court design and adopts a new vertical court form, which weakens the existence of the conventional living room filled with space, and makes the public area become a creative area for leisure, reading and emptying;
互 動
INTERACTION
原有陽臺的完全納入,讓公區進一步的擴大,隨著烘干機進入家庭使用,陽臺才算真正意義上完全得到釋放,釋放的空間被我們定義為休閑區域,采用了書桌與水吧臺的融合設計,使主人公在辦公的時候也能隨時關注到小孩在家里玩耍的動向,人與人的交互也能在這個空間里得到最大體現;The full inclusion of the original balcony has further expanded the public area. As the dryer enters the home, the balcony can be truly fully released. The space released is defined as a leisure area by us. The integrated design of desk and water bar is adopted, so that the protagonist can also pay attention to the children's playing trend at home at any time when he is running the office, and the interaction between people can also be fully reflected in this space;
餐 廳
RESTAURANT
餐廳的加大,才讓整體的空間有了平層該有的態度,島臺的加入增加了層次感的同時也承擔了廚房儲物功能的延伸;原木飾面的大面積運用,讓餐廳空間更加的溫潤與靈動;The increase of the dining room makes the overall space have the attitude of the flat floor. The addition of the island platform increases the sense of hierarchy and also assumes the extension of the kitchen storage function; The large area use of log veneer makes the restaurant space more warm and flexible;
臥 室
BEDROOM
主臥衛生間的舍棄帶來了主臥空間與功能的加強,一門到頂的極簡白色柜體與白色頂面形成一個L型的圍合空間,而黑色木質與亞克力材質的結合,成為了這個空間最耀眼的存在;The abandonment of the master bedroom bathroom has brought about the strengthening of the master bedroom space and function. The minimalist white cabinet from door to top and the white top form an L-shaped enclosure space, while the combination of black wood and acrylic materials has become the most dazzling existence of this space;
特別感謝
項目攝影:范爾東
主材配套:AR高奢定制、KD木飾面、譽榮貿易衛浴伊能量照明、吉納思進口涂料、佳爾美門業、特芮木地板、馬貝


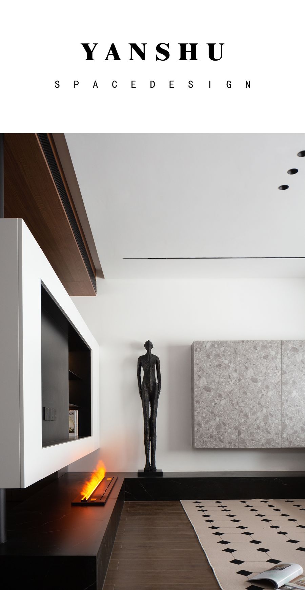
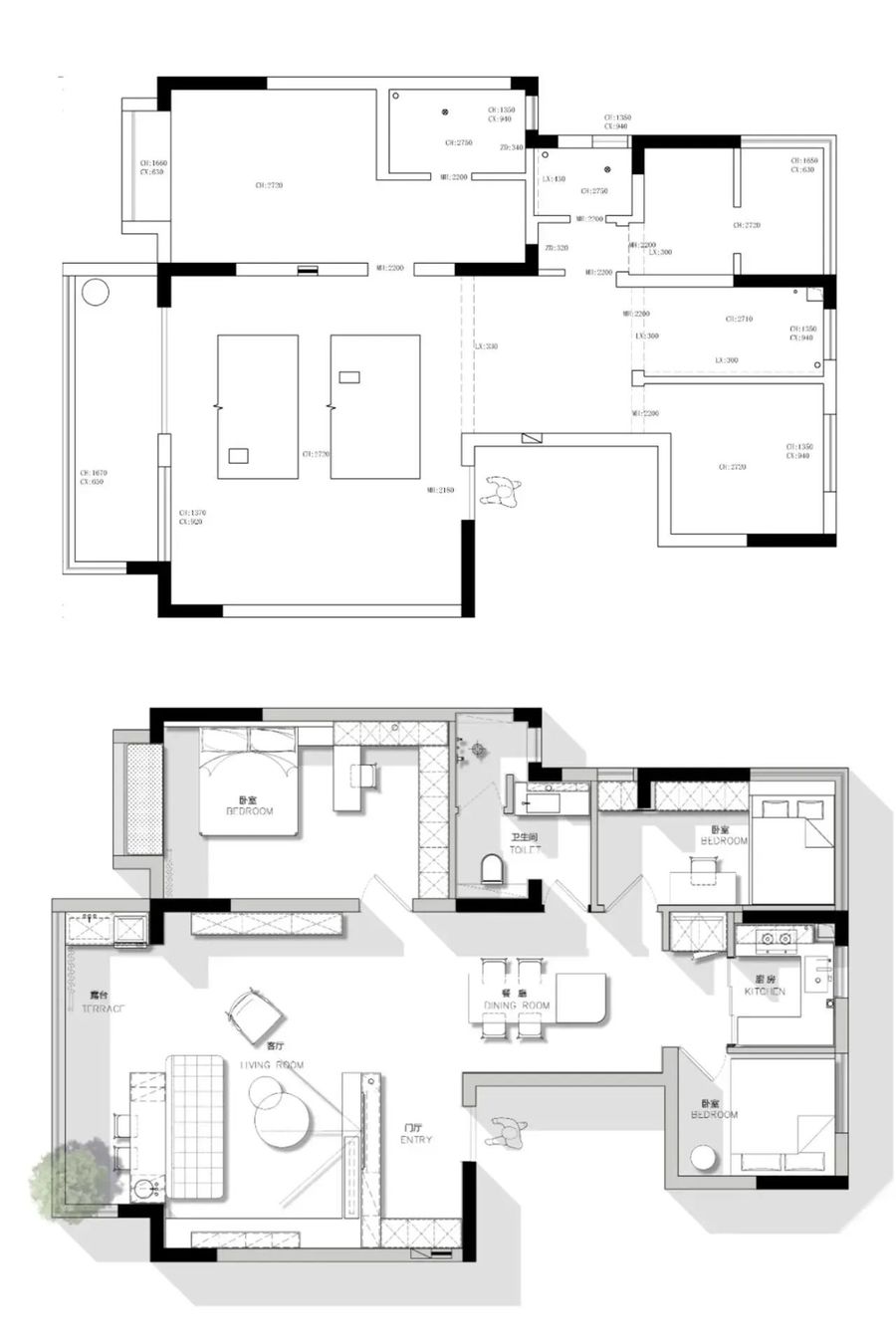
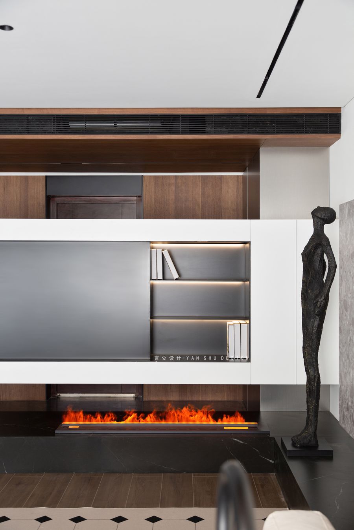
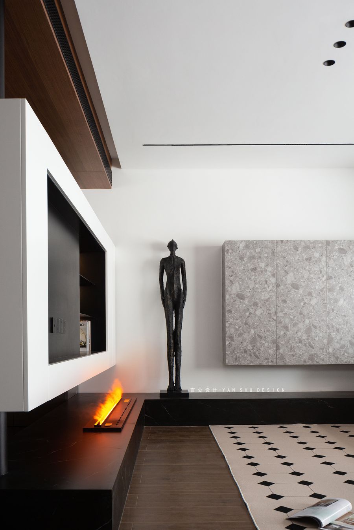
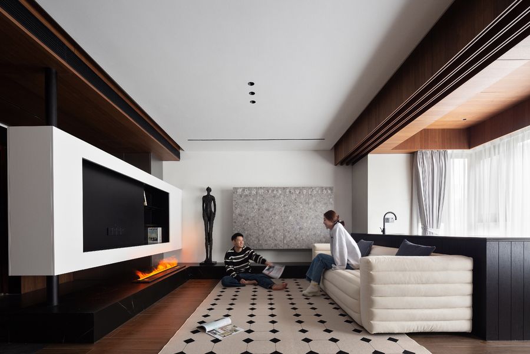
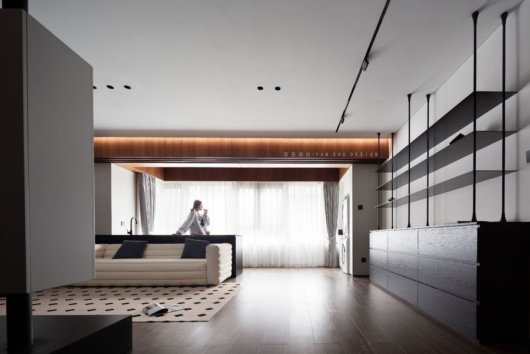
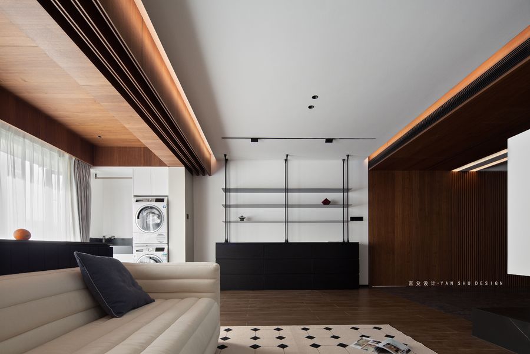
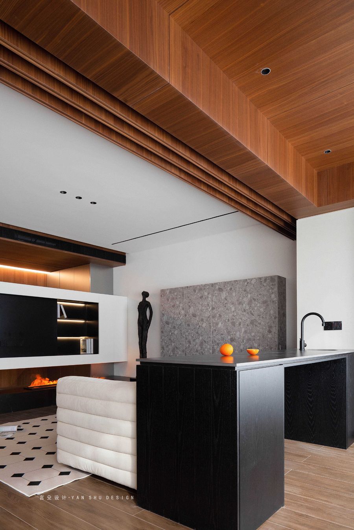
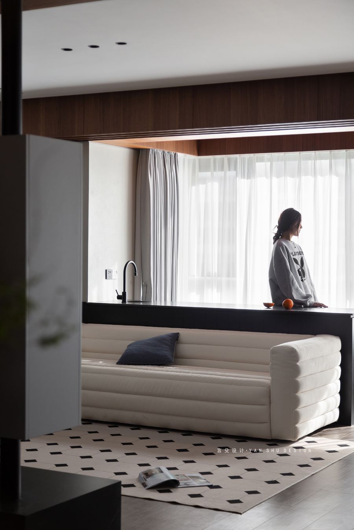
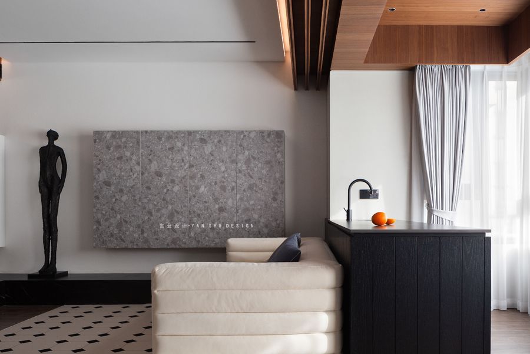
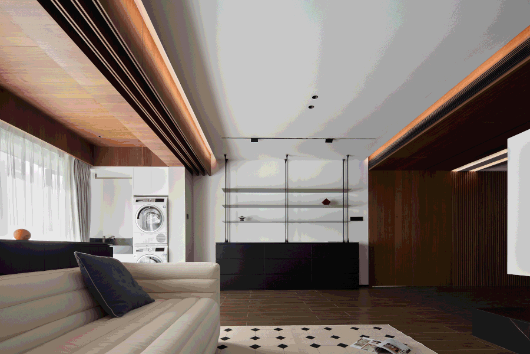
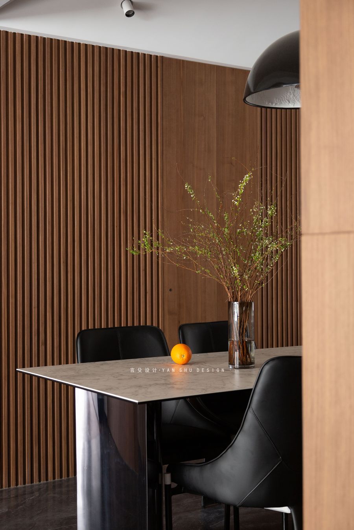
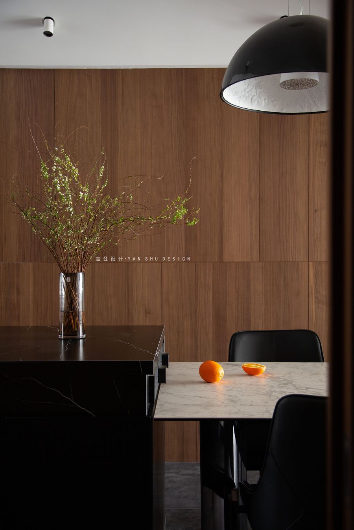
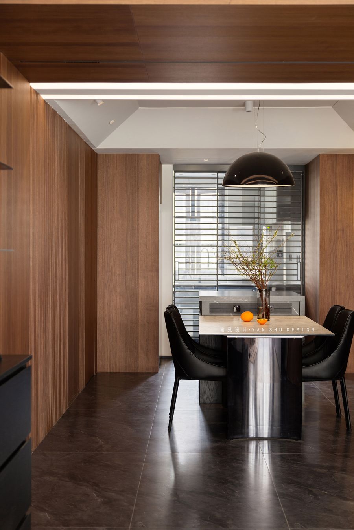
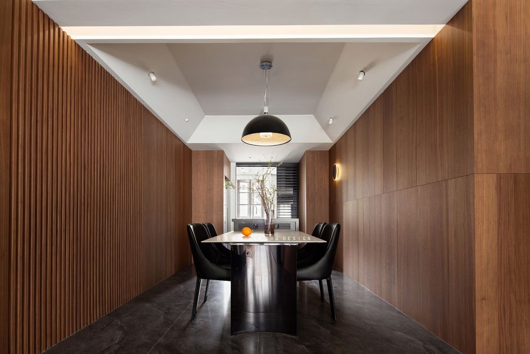
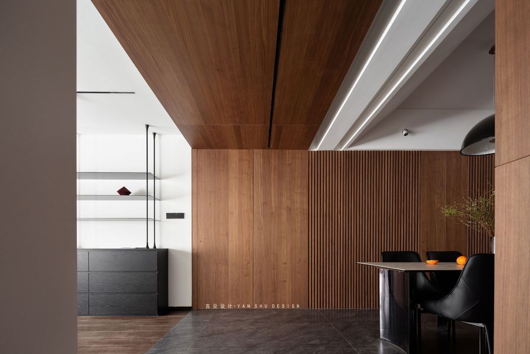
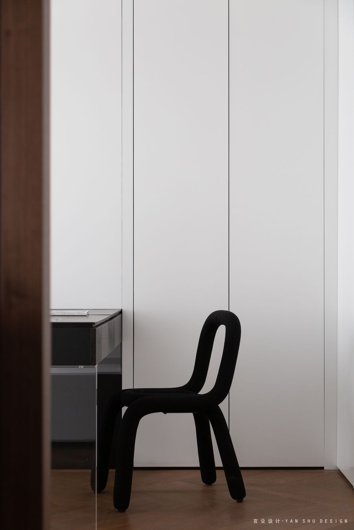
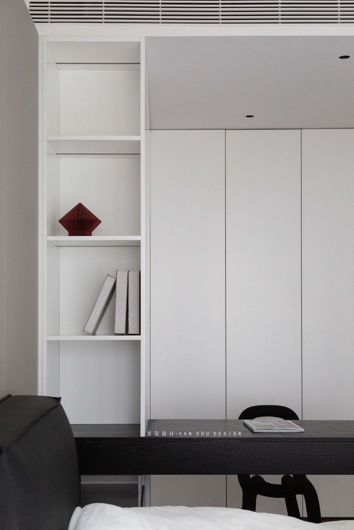
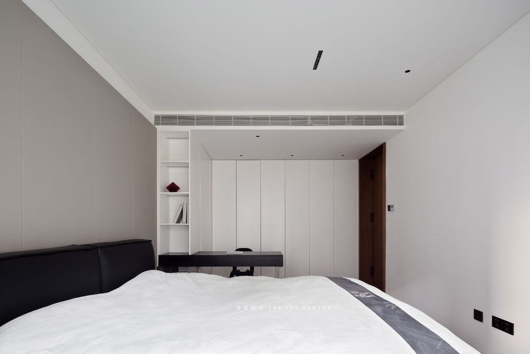
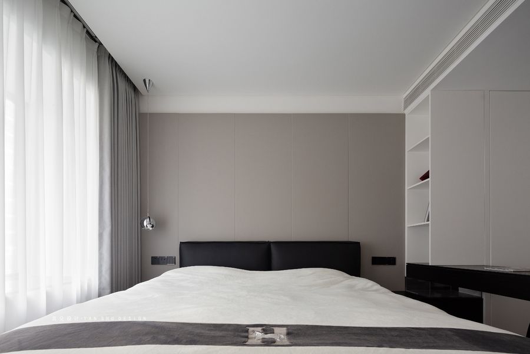
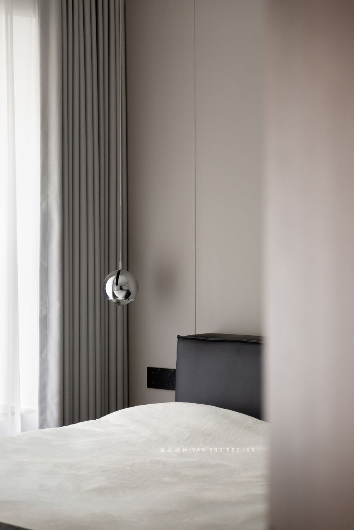











評論(0)