údolní 19號是布爾諾市的地標性建筑,由建筑師Vinzenz Baier于1929年建造,內設有行政辦公室和電影院。它后來被用作食堂,然后成為美術學院的教學地。它有著4000平方米的建筑面積,分為兩棟建筑,超過四層。
údolní 19 is a landmark property in Brno that was built in 1929 by the architect Vinzenz Baier with administrative offices and a cinema. It later functioned as a canteen, and then as the seat of the Faculty of Fine Arts. It comprises 4,000sqm of floor space split between two buildings, over four floors.
▼建筑鳥瞰,aerial view ? Kubicek studio
▼建筑外立面,building facade ? Kubicek studio
▼臨街側的建筑首層被改造為創意作品展廳,1st floor space facing street is converted to a showroom space ? Kubicek studio
改造后的建筑將作為一個嶄新的多用途社區設施,用于支持創意產業。該建筑由南摩拉維亞地區創新中心、布爾諾市政府及理工大學資助,通過催化項目和相關支持活動,為該地區的產業發展提供支持。
The building is to be converted into a new mixed-use community facility for the creative industry. Funded by the South Moravian Region Innovation Center, the City of Brno, and the University of Technology, the building will function as a support for the industry to grow in the region, with accelerating programs and support events.
▼軸側剖切插繪,illustration of axonometric section ? Karina Armanda
▼改造保留了原始建筑外貌,renovation preserves the original architectural appearance ? Kubicek studio
▼后院公共活動空間,public space in backyard ? Kubicek studio
▼后院公共活動空間,public space in backyard ? Kubicek studio
建筑包括一個展廳用來展示當地創意品、一個咖啡館、一個大型活動廳、多個共享會議室,以及占據三層樓的多個工作室、畫室和一個創意社區聯合辦公空間。
It will include a showroom with local creative’s work, a cafe, a large hall for events, shared meeting rooms, and 3 floors of studios, ateliers, and a coworking space for the creative community.
▼臨街展廳概覽,showroom facing the street ? Kubicek studio
▼展廳旁的辦公室,office room next to the showroom ? Kubicek studio
▼展廳空間,showroom without exhibition ? Kubicek studio
▼展廳旁的會談區域,meeting area next to the showroom ? Kubicek studio
▼建筑首層開放空間細節,detail of the open space on the ground floor ? Kubicek studio
在預算緊張的限制下,重建工作在突出現有空間的主要特征的同時,還增進了新功能空間的靈活性。覆蓋在原有采光井上的石膏頂棚被拆除,并重新修復了采光井。原有的石灰華墻壁和柱子被突出強調,并賦予其新的重要性,同時創造了新的開放空間,以滿足會議與互動的空間需求。
Working within the constraints of a tight budget, the reconstruction is made to bring out the main features of the existing spaces while supporting the flexibility of its new functions. The gypsum ceiling covering the existing light wells was removed and the light wells restored. The original travertine walls and columns are highlighted and given new importance, while new open spaces were created in order to fulfill the needs of spaces for meetings and interactions.
▼建筑入口,entrance of the building ? Kubicek studio
▼連接至建筑入口的長走廊,long corridor connected to entrance ? Kubicek studio
▼大型活動廳,large hall for events ? Kubicek studio
▼工作室,coworking studio ? Kubicek studio
▼走廊盡頭的共享會議室,shared meeting room at the end of corridor ? Kubicek studio
▼活動大廳細部,detail of events hall ? Kubicek studio
▼建筑軸側圖,axonometry ? KOGAA Studio
▼總平面圖,site plan ? KOGAA Studio
▼臨街立面圖,street-facing elevation ? KOGAA Studio
▼剖面圖,sections ? KOGAA Studio
▼剖面圖,sections ? KOGAA Studio
▼首層平面圖,ground floor plan ? KOGAA Studio
▼二層平面圖,1st floor plan ? KOGAA Studio
▼三層平面圖,2nd floor plan ? KOGAA Studio
Completion: 1st phase – Autumn 2020, 2nd phase – Winter 2022
Size: 4000 m2
Location: Brno, Czech Republic
Team: Tomá? Kozelsky, Alexandra Georgescu, Viktor Odstr?ilík, Lenka Kostíková, Kate?ina Ba?ková, Patrícia Pecková, Oleksandr Voropai
Client: JIC
Partners: South Moravian Region, City of Brno, Vysoké u?ení technické v Brně
Contractor: QDS Group
Collaborators: Pixle, Denisa Strmiskova Studio
Photography: Kubicek studio
Illustrations: Karina Armanda


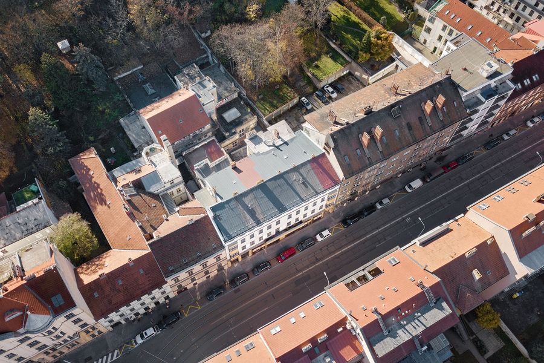

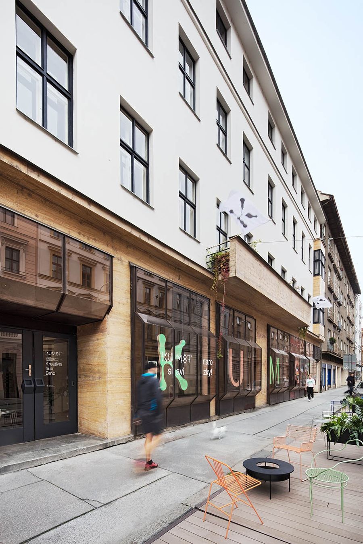
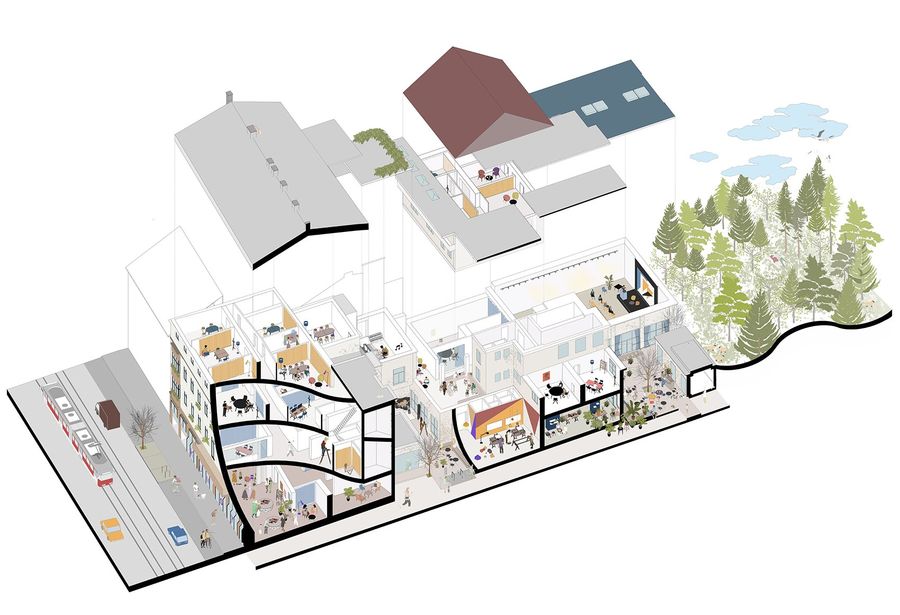
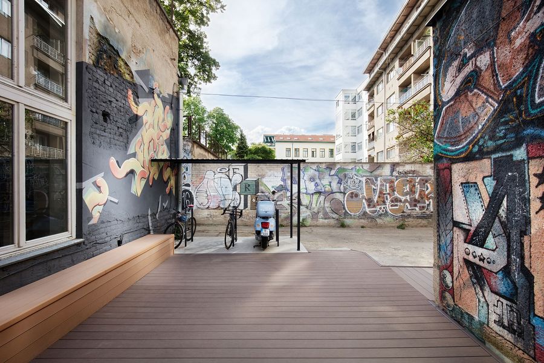
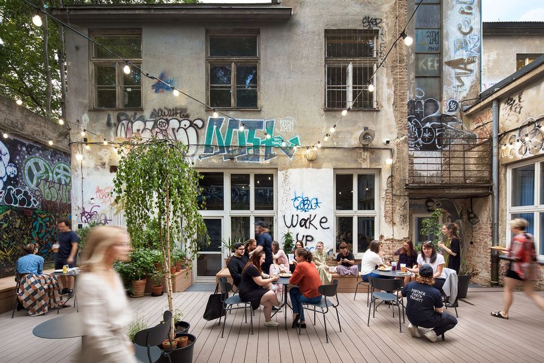
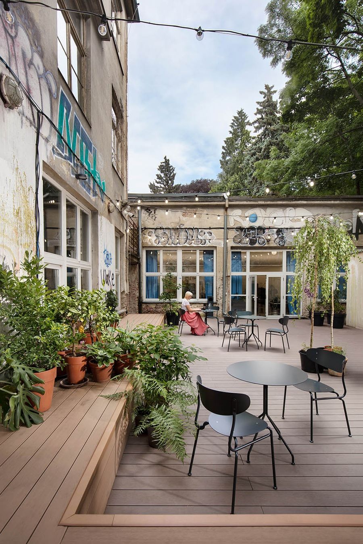
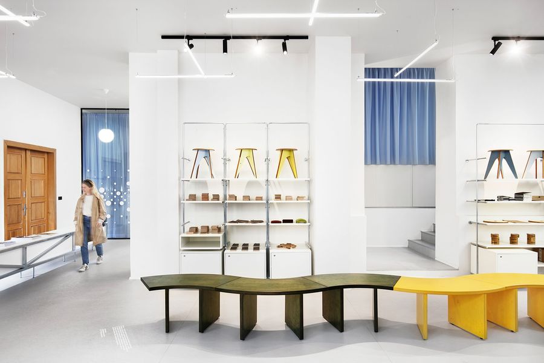
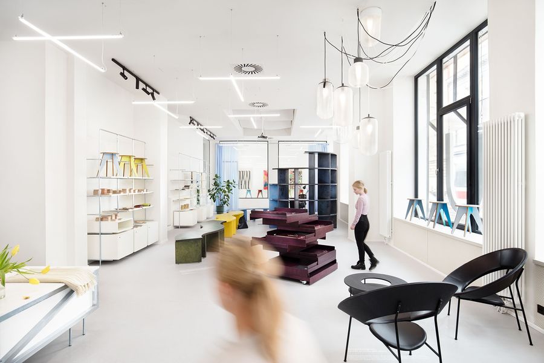
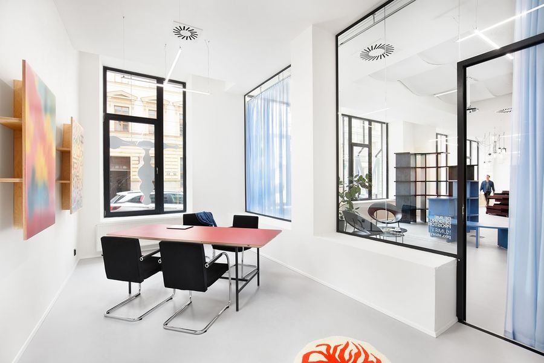
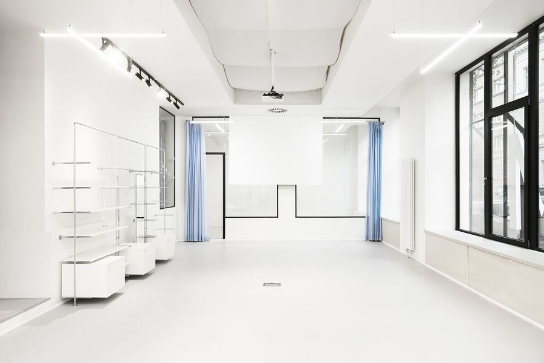
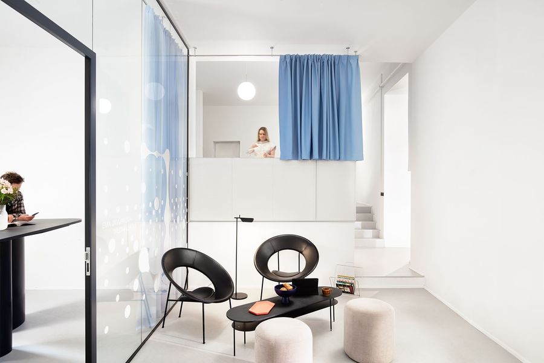
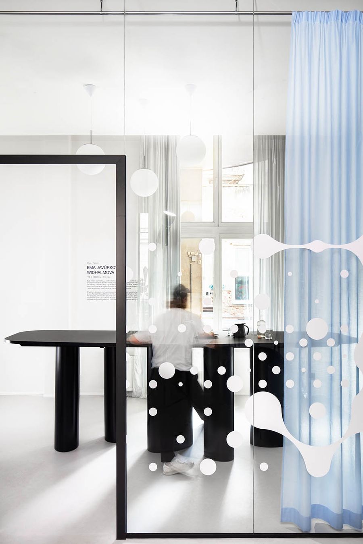
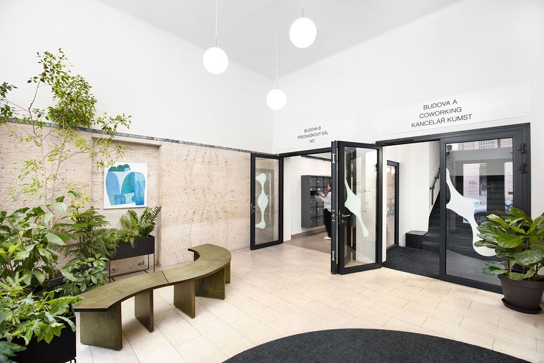
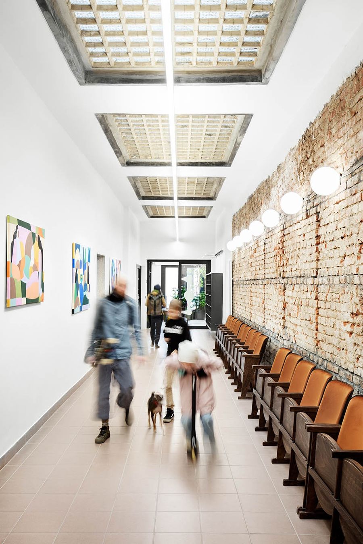
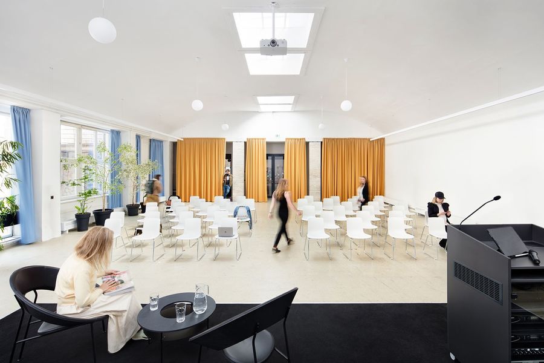
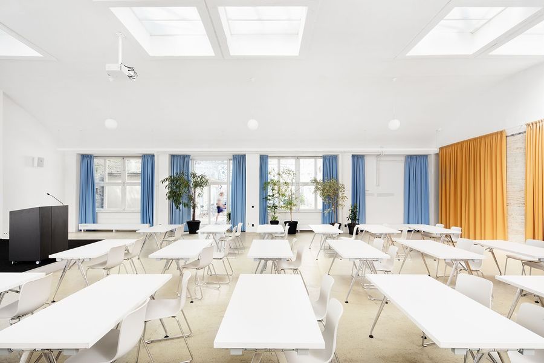
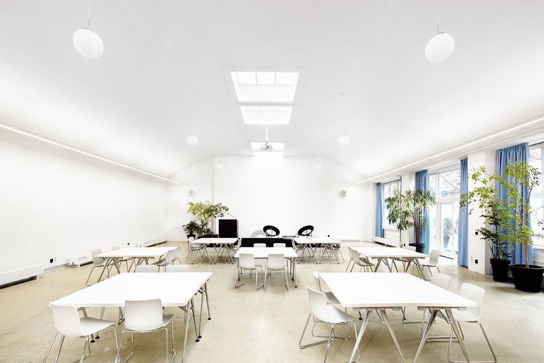
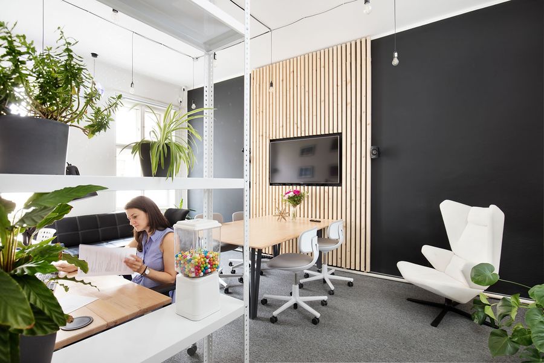
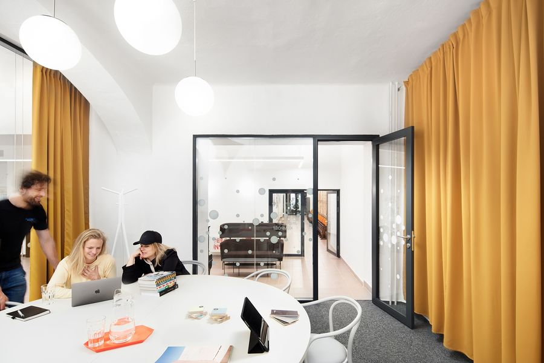
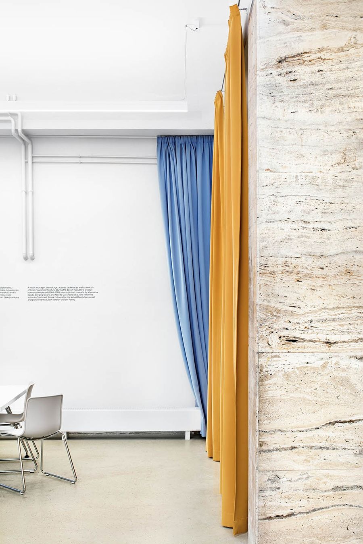
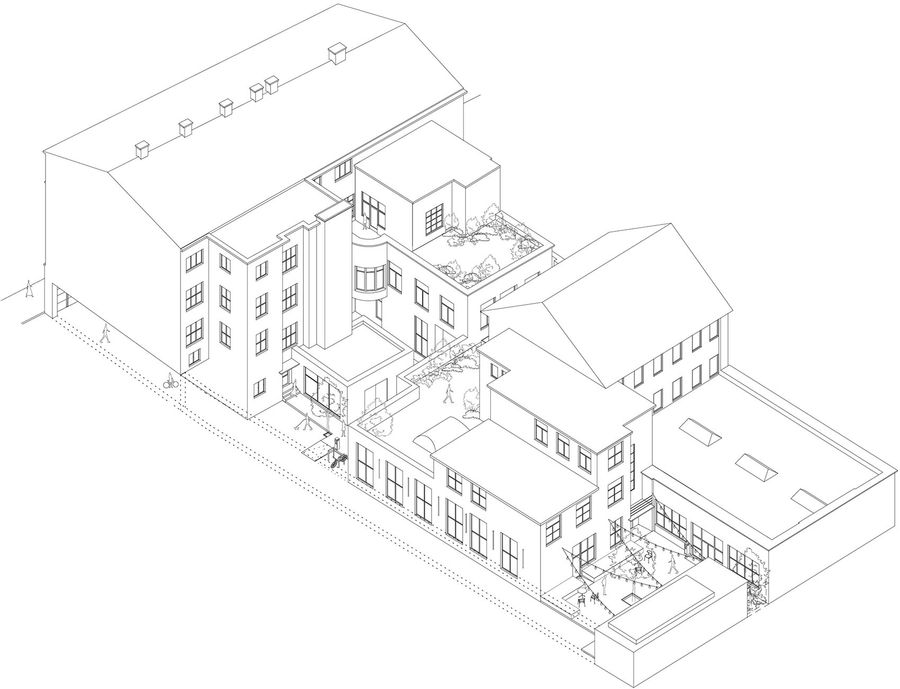
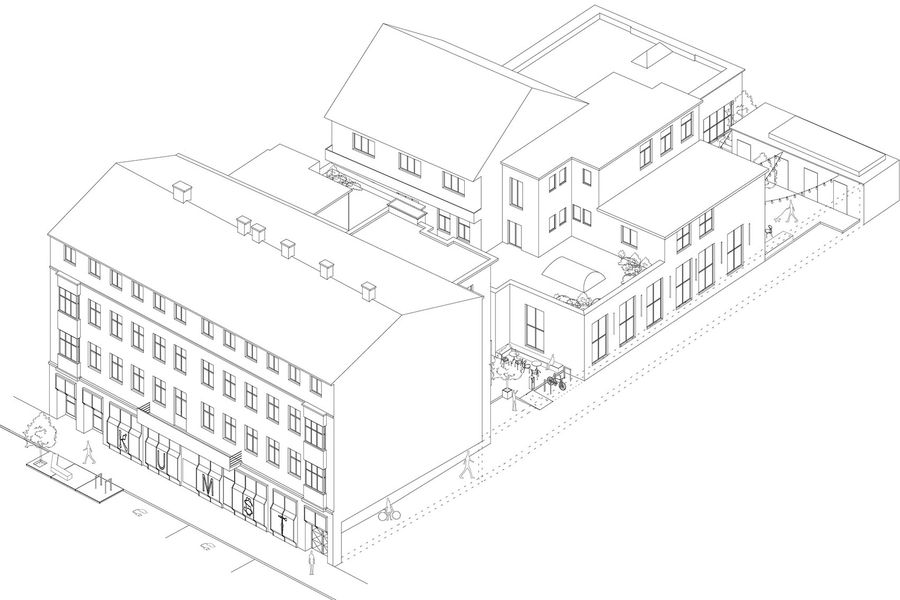
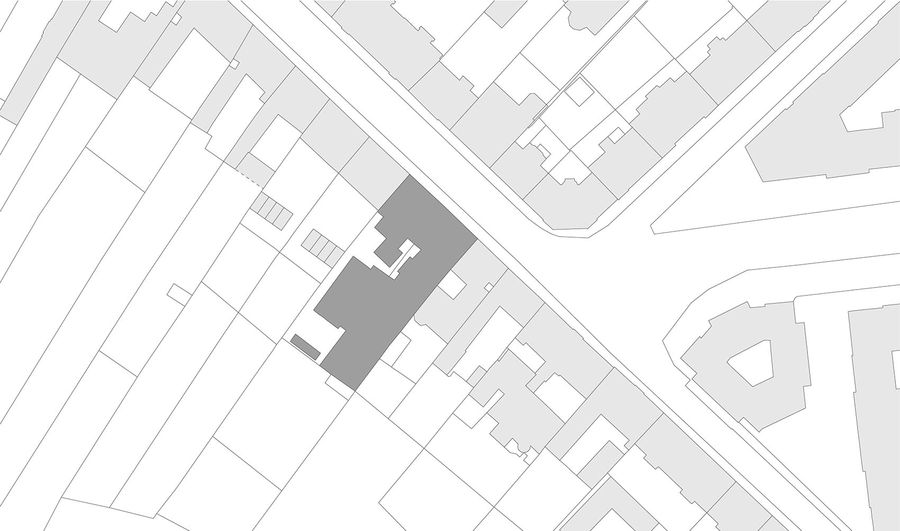
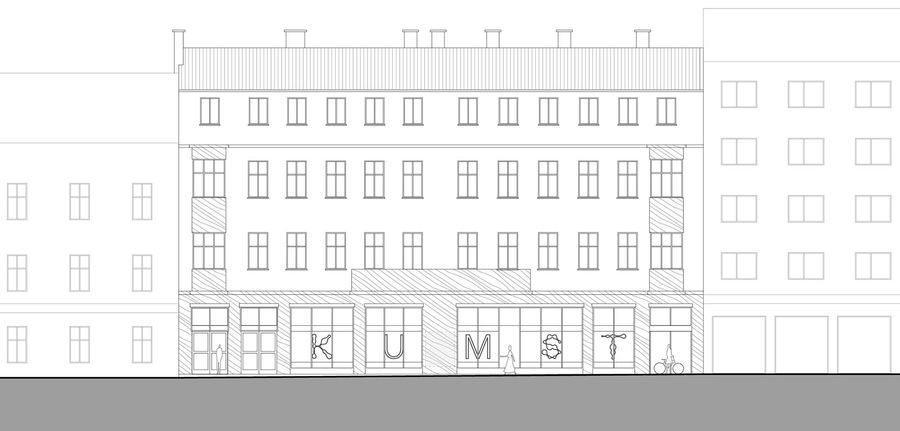

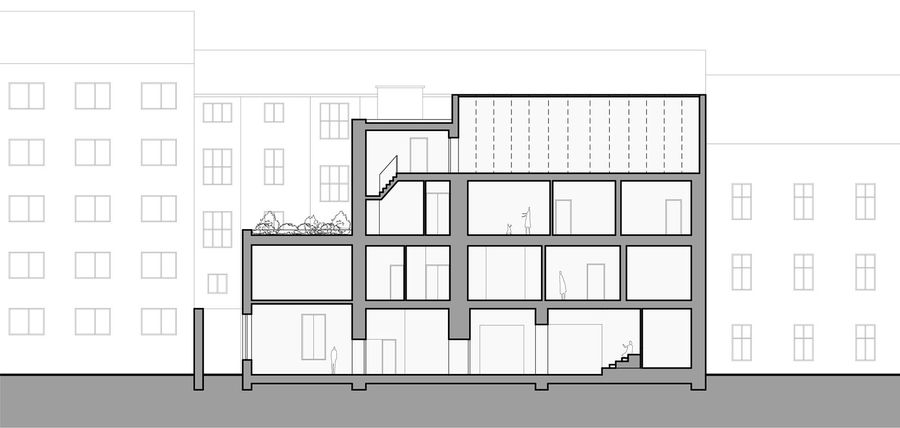

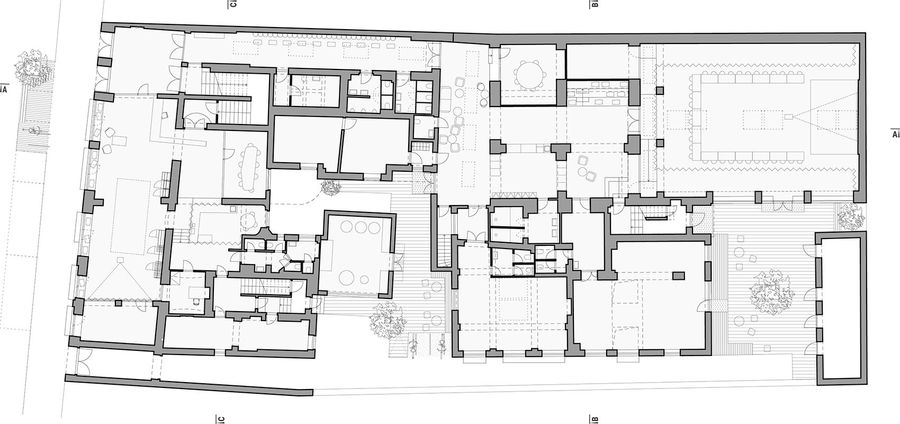
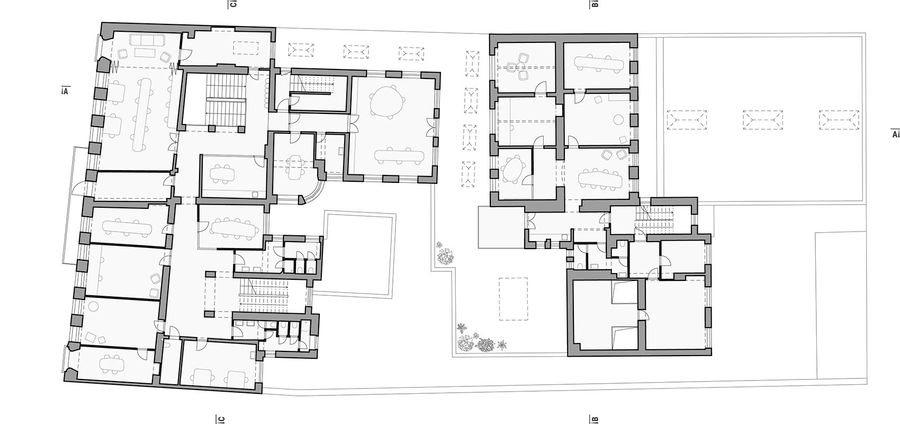












評論(0)