尋常與特殊
Ordinary and Special
項目位于北京市,是一個小住宅項目。
場地跟大城市里很多小型loft商住戶型一樣:方正,大落地窗,層高4米多一點。
但這個尋常住宅卻有個不尋常的住戶:養了六只貓的女生。
她跟我們說,房子她一個人住,一個人跟六只貓。她很喜歡貓,想給貓一個溫暖的家。
The project is located in Beijing and is a small residential unit.
The site is the same as many small loft commercial and residential units in big cities: it is square, with large floor-to-ceiling window and a floor height of a little more than 4 meters.
▼月窗空間概覽,Moon Window Space Overview ?夏至
▼貓梯空間概覽,Cat Ladder Space Overview ?夏至
人與貓
People with Cats
所以,這個項目是一個女孩跟六只貓的家。設計這個場地的特殊性就在于一個居住空間的兩個客戶。
人,需要一個叫家的地方。
貓,需要一個玩樂的天地。
▼月下園游會概念畫,Watercolor concept drawing of the under-the-moon garden party ?介介工作室
So, this project is a home for a girl and six cats. The peculiarity of the design lies in the two clients in one living space.
People, need a space called home.
Cat, need a playground called garden.
▼客廳,貓廊橋與貓亭,Living Room, Cat bridge and Cat Pavilion ?夏至
▼茶室看向貓亭,Looking out from Tea Pavilion to Cat Pavilions ?夏至
▼貓梯空間,Living Room ?夏至
▼貓可爬跳的樓梯,Cat ladder for cats to play in the living room ?夏至
以此為契機,我們提出了“月下園游會”為概念設計這個高層極小居住空間。
對人,這是一個滿足生活詩意棲居的場所;
對貓,這是一個滿足日常嬉鬧打盹的樂園。
月下游園,即是給人的空間也是給貓的空間。
Taking this as an opportunity, we proposed the concept of “Under-the-moon Garden Party” to design this high-rise minimal living space.
For people, this is a place that satisfies the poetic habitation of life;
For cats, this is a paradise for daily frolic and naps.
Under-the-moon Garden is a space for people as well as space for cats.
▼二層女孩的茶室,貓亭與貓廊橋,Tea Pavilion, Cat Pavilion and Cat Bridge on the second floor ?夏至
▼貓咪“健身”的貓廊橋,Cat bridge for cat “fitness” ?夏至
▼貓亭也是貓咪曬太陽的所在,The cat pavilion is also a place for cats to bask in the sun ?夏至
空間與功能
Space and Function
整個居住空間的布局是開敞又密集的。
開敞的公共區:在采光條件好的窗臺處我們設計了一個月亮造型的窗臺作為整個空間的主景。圍繞這個窗臺是一個開敞空間,作為客廳公共區使用。是人和貓主要活動的場所之一。
▼剖透視圖,Perspective Section ?介介工作室
The layout of the entire living space is open and dense.
Open public area: We designed a moon-shaped window sill as the main scene of the whole space at the window sill with good lighting conditions. Around this window sill is an open space that serves as the common area of the living room. It is one of the main activities of humans and cats.
▼在月窗上眺望城市,Overlooking the city from the moon window ?夏至
▼客廳與貓廊橋,Living Room ?夏至
▼貓亭與月窗,Cat Pavilion and Moon Window ?夏至
密集的起居區:在這我們設計了包括睡覺,飲茶,廚房,衛生間,收納在內的多種功能。根據主人以及貓咪的尺度進行設計。
Dense function area: Here we have designed a variety of functions including sleeping, drinking tea, kitchen and bathroom. It is designed according to the scale of the owner and the cat.
▼貓梯之下的貓廁所,Cat toilet under cat ladder ?夏至
▼貓梯看向茶室的支摘窗,Looking from cat ladder to the hinged window of the tea room ?夏至
▼在貓梯上玩樂的貓,Cat having fun on cat ladder ?夏至
▼站在貓梯上沉思的貓,Cat having fun on cat ladder ?夏至
▼貓梯俯瞰,Looking down to the cat ladder ?夏至
對于極小空間的設計,我們秉承“密不透風,疏可走馬”的中國傳統經營布局原則,我們認為這樣的布局方式更能保證基本功能與品質生活的兼備,讓空間隱匿功能,生活回歸生活。
For the design of very small space, we adhere to the traditional Chinese layout principle of ” dense yet sparse”. We believe that such a layout method can better ensure both basic functions and quality life, so that space can hide functions and life returns to life.
▼貓梯背后的女孩臥室,The girl’s bedroom behind the cat ladder ?夏至
▼擁有支摘窗的女孩茶室,Tea Room with hinged slats window ?夏至
▼女孩臥室,Bedroom ?夏至
▼廚房,Kitchen ?夏至
生活與故事
Life and Story
我們在設計時大量考慮貓與人的共同生活場景,從功能與生活,人與貓四個維度共同創造思考這個空間的可能性。
從生活出發講述貓跟人在空間里的一天的故事,亦是人和貓的月下游園。
Therefore, we consider the co-living scene of cats and people a lot in the design, and jointly create and think about the possibility of this space from the four dimensions of function and life, as well as people and cats.
Starting from life, it tells the daily story of a cat and people in space, and it is also the under-the -moon garden party for people and cats.
▼夜晚睡覺時月下園游會概念畫,Watercolor concept drawing of the under-the-moon garden party during night sleep ?介介工作室
▼下午休閑時月下園游會概念畫,Watercolor concept drawing of the under-the-moon garden party during afternoon leisure ?介介工作室
▼平面圖,Floor Plan ?介介工作室
項目名稱: “貓的月下園游會”女孩與六只貓的家
項目地址:北京市
項目類型:住宅,居住空間
設計方:介介工作室
主創設計師:明冠宇
建筑面積:30平方米
竣工時間: 2023年1月
業主:個人
攝影師:夏至
Project Name:The Cat’s Moon Garden Party – Home for a Girl and Six Cats Residential unit deign
Project Location:Beijing
Project Type:Residential, Home space
Design:Jiejie Studio
Project Architect:Guanyu Ming
Project Area:30 square meter
Completion:January 2023
Client:Individual
Photo Credit:Zhi Xia
更多相關內容推薦



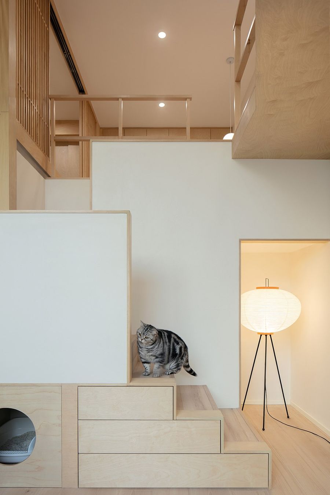
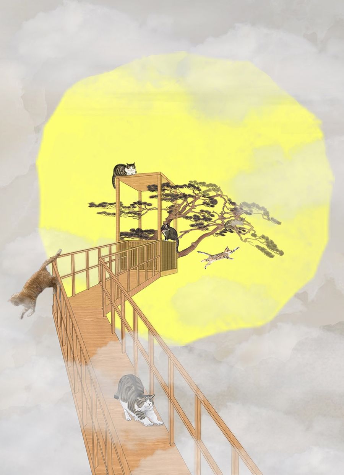
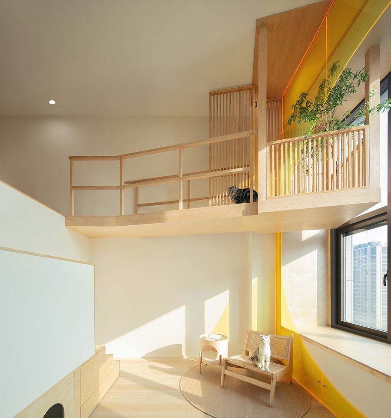
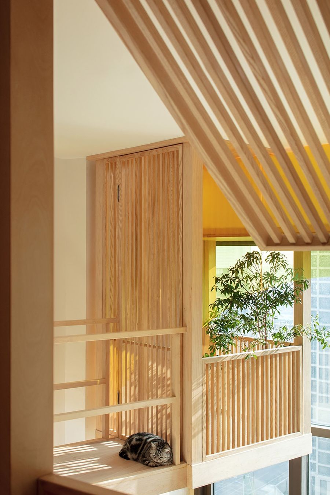
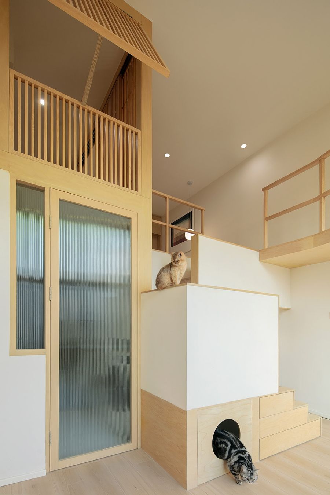
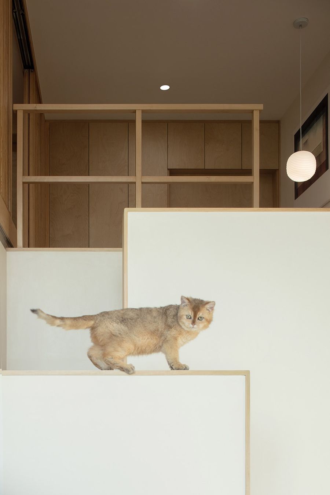
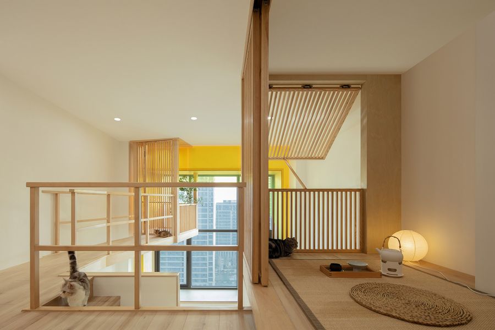
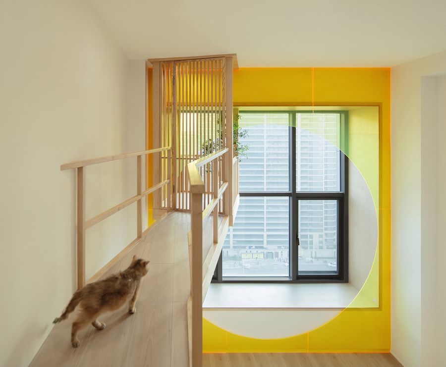
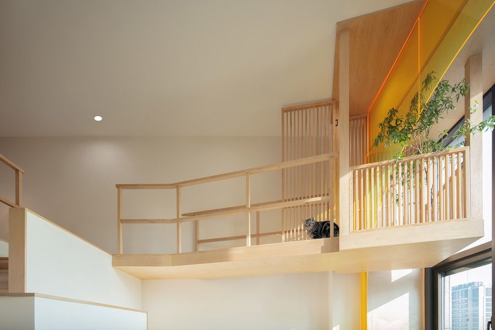
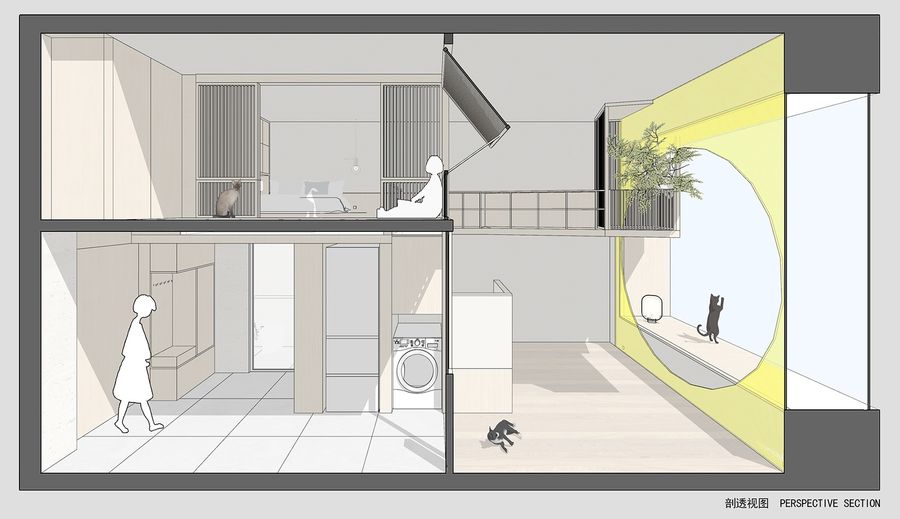
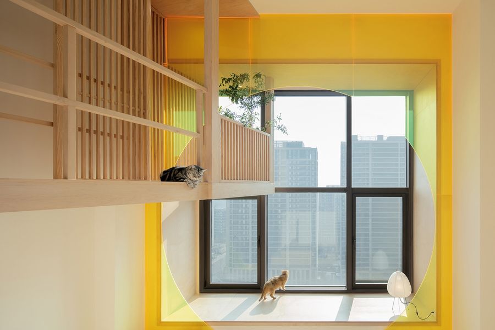
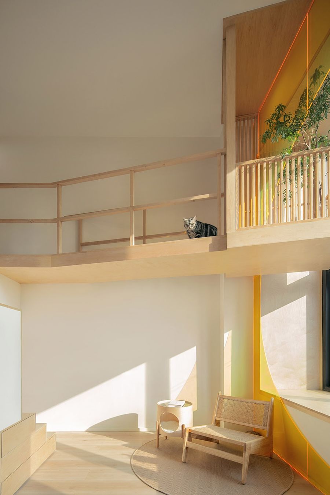
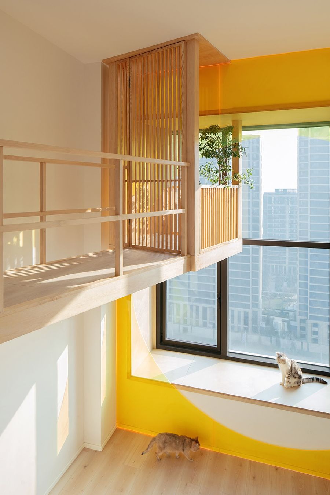
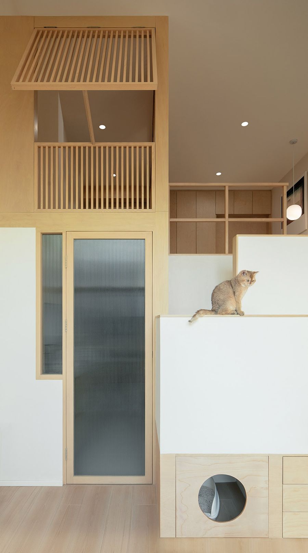
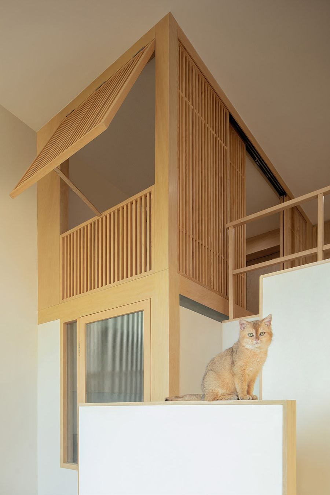
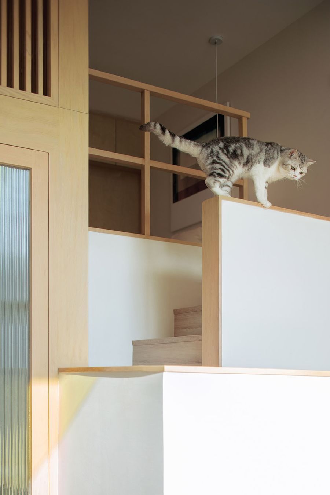
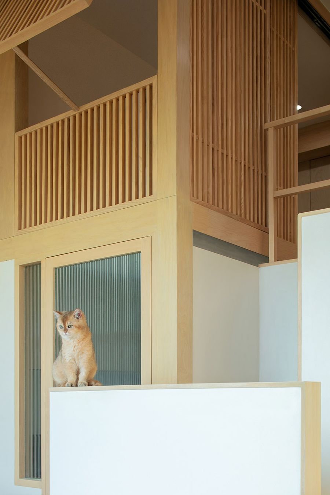
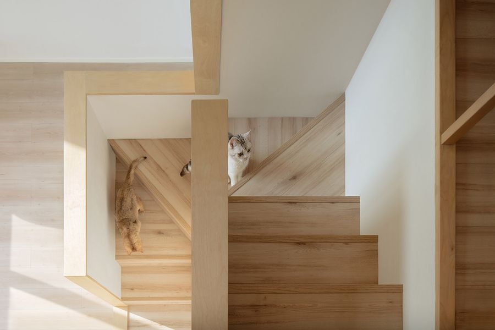
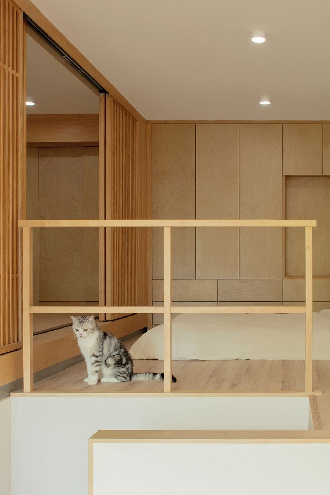
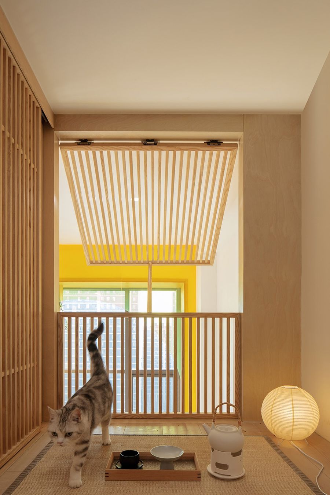

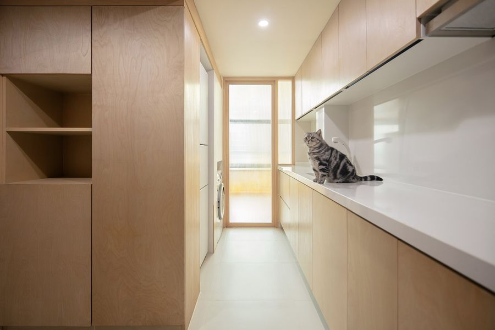
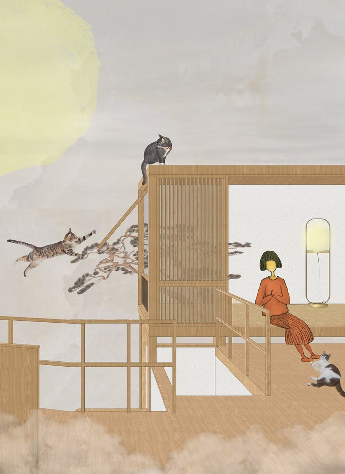
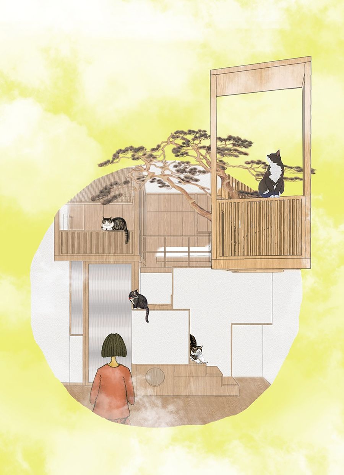
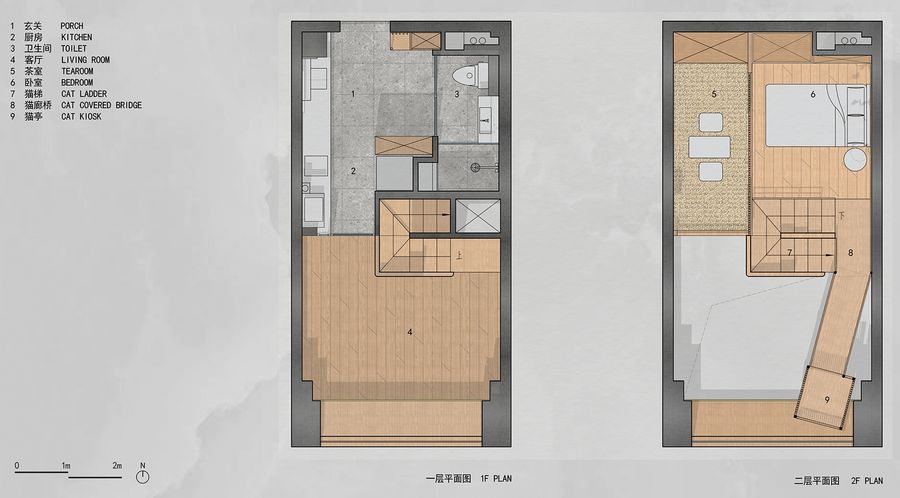











評論(0)