自孩提時代起,我們就感知到了自身與世界之間的沖突,感知我們自身與宇宙萬物的斷裂,我們渴望著回歸完整健全,于是想象了對抗“無限”的自我保護方式。其中窗戶就是我們的眼睛,墻壁和天花板是我們安全感的來源,家具和裝飾是我們的信念與幻想。他們是我們最具個人化的藝術。
Since childhood, we have felt the conflict between ourselves and the world, perceived the rupture between ourselves and everything in the universe, and we long to return to completeness and soundness, so we imagine ways to protect ourselves against the “infinite”. Among them, the windows are our eyes, the walls and ceilings are the source of our sense of security, and the furniture and decoration are our beliefs and fantasies. They are our most personal art.
▼項目概覽,overall of the project ? 構設計事務所
入口肩負著引介后續空間的角色,它決定了進入者對于整個內部空間的第一印象。顯然是物理上的一個轉折點,但它同時也是心理上的,它將引出人們關于室內和室外環境的記憶,以及在此記憶基礎上的心理預期。因此入口有其在心理學上的重要意義。
The entrance plays the role of introducing the subsequent space, which determines the first impression of the enterer on the entire interior space. Obviously a physical turning point, but it is also psychological, and it will lead to memories of the indoor and outdoor environment, as well as the psychological expectations based on this memory. Therefore, the entrance has its important significance in psychology.
▼客廳,living room ? 構設計事務所
▼鏡面在視覺上擴大了空間,the mirror visually expands the space ? 構設計事務所
▼客廳細部,details of the living room ? 構設計事務所
▼客廳一角的鋼琴區,the piano area in the corner of the living room ? 構設計事務所
▼客廳細部,details of the living room ? 構設計事務所
由外向內的設計的同時由內向外的設計,制造必要的張力會讓入口更具魅力。人們慣常活動的平面空間之外,還有上、下部分空間所產生的拉力存在于住宅的縱向兩極,而這種拉力正是靠樓梯牽引,也正是上和下的空間變化讓我們的想象力有所去處。上樓或下樓時,以此帶來的視角的改變,離開常規的水平面。
Designed from the outside to the inside, the design is designed from the inside out at the same time, creating the necessary tension will make the entrance more attractive.In addition to the plane space of people’s habitual activities, the tension generated by the upper and lower space exists at the longitudinal poles of the house, and this tension is pulled by the stairs, and it is the spatial changes up and down that make our imagination go somewhere.
▼由客廳看廚房,viewing the kitchen from the living room ? 構設計事務所
▼極具幾何感的空間分區方式,geometric way of space partition ? 構設計事務所
▼廚房近景,closer view of the kitchen ? 構設計事務所
▼廚房細部,details of the kitchen ? 構設計事務所
當我們朝上部走去。周圍的室內景象也會隨之改變,不同的事物進入我們的焦點,而下面的事物漸漸隱去。我們與居住者的關系也在改變,你將從新奇的角度去觀察他們,比如短裙的褶邊、人的頭頂。同樣站在某一層的人去觀察我們上下樓梯時,也將看到類似畫面。此時的樓梯正是精彩的劇院,而多數情況下,我們設計者更傾向于將樓梯設計的具有戲劇性的宏偉。
When going upstairs or downstairs, the change of perspective brought by this will leave the conventional horizontal plane.As we walk towards the upper part. The indoor scene around us will also change, different things will enter our focus, and the things below will gradually fade. Our relationship with the occupants is also changing, and you will look at them from a novel point of view, such as the frills of a short skirt, the top of a person’s head.People who are also standing on a certain floor will see a similar picture when they observe us going up and down the stairs. The staircase at this time is a wonderful theater, and in most cases, we designers prefer to design the staircase with dramatic grandeur.
▼樓梯與餐廳,staircase and the dining area ? 構設計事務所
▼餐廳,dining area ? 構設計事務所
▼餐廳細部,details of the dining area ? 構設計事務所
▼由樓梯俯看餐廳,viewing the dining area from the staircase ? 構設計事務所
▼餐廳飄窗,bay window of the dining area ? 構設計事務所
較小的空間使人感到舒適愜意,像鳥兒躺在巢中一樣舒適。人跟空間尺度的關系中,人們首先考慮的因素是自己,先暗示自己,對于這個功能區該有怎么樣的容積,身體的感受反饋給大腦,似乎這就該那樣,那就該這樣,但這是否也是我們身體的偏見。“唯有在曠野中,貓才像只貓”開闊的室內空間就像寬廣的室外環境一樣,使人身體和情感雙雙釋放。
The smaller space makes people feel comfortable, as comfortable as a bird lying in a nest.In the relationship between people and spatial scale, the first factor people consider is themselves, first hint at themselves, for this functional area should have what kind of volume, the body’s feelings feedback to the brain, it seems that this should be like that, then it should be like this, but whether this is also the bias of our body.”Only in the wilderness, cats are like cats” The open indoor space is like a wide outdoor environment, which makes people physically and emotionally release.
▼樓梯,staircase ? 構設計事務所
▼由餐桌看樓梯,viewing the staircase from the dining table ? 構設計事務所
▼樓梯細部,details of the staircase ? 構設計事務所
如今,現代主義與裝飾主義似乎已經站在對立面,很多擅長現代主義的設計者似乎也站在了裝飾主義的對面,認為裝飾性的設計都是繁雜的,累贅的,毫無意義的。似乎覺得設計文明的發展度恰恰和裝飾的流行度呈反比,就好像監獄里的犯人,百分之八十都有著紋身。可即使在很多現代主義大師的作品中也能看見裝飾性元素。
Nowadays, modernism and decorativeism seem to have stood on opposite sides, and many designers who are good at modernism seem to be standing on the opposite side of decorativeism, believing that decorative design is complicated, cumbersome, and meaningless.It seems that the development of design civilization is inversely proportional to the popularity of decoration, just like the prisoners in prisons, eighty percent of them have tattoos. But decorative elements can be seen even in the works of many modernist masters.
▼主臥室,master bedroom ? 構設計事務所
▼睡眠區與浴室,the sleeping area and the bathroom ? 構設計事務所
當我們決定在一個空間設置一處焦點,比如一個壁爐或一簇燈光,四周的空間與隔離物都處在一種令人愉悅的自由排列當中,但人們的注意力又總會被拉回到這個焦點上。如果我將你的家設計的很實用,你會感謝我,就像你也會感謝鐵路工程師或出租司機一樣。然后,也僅僅如此,我并沒有從內心打動你。可假設四周的墻壁能喻意美好,你被觸動,你感受到了我的用意。
When we decide to set a focal point in a space, such as a fireplace or a cluster of lights, the surrounding space and isolation are in a pleasant and free arrangement, but people’s attention is always pulled back to this focus.If I had designed your home to be practical, you would have thanked me, just as you would have appreciated a railway engineer or a taxi driver. Then, and that’s all, I didn’t impress you from the bottom of my heart. Suppose the walls around you can be a beautiful metaphor, you are touched, you feel my intention.
▼次臥室,secondary bedroom ? 構設計事務所
▼步入式衣帽間,the walk-in closet ? 構設計事務所
▼隱藏光源細部,detail of the hidden light ? 構設計事務所
這個項目地址在江蘇省南京市的上淮鉑悅府,套內設計面積為140平方米。項目于2021年3月完工。
The project was completed in March 2021.The project is located in Shanghuai Boyue Mansion, Nanjing, Jiangsu Province, with a design area of 140 square meters.
▼浴室向陽臺開放,the bathroom open to the balcony ? 構設計事務所
▼浴室與衛生間,bathroom and restroom ? 構設計事務所
更多相關內容推薦



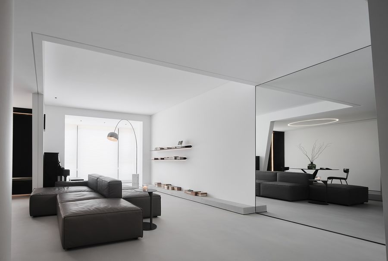

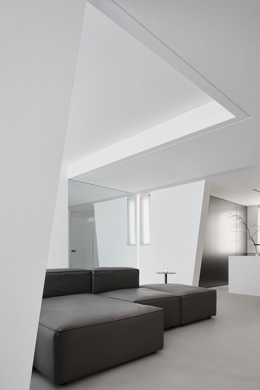
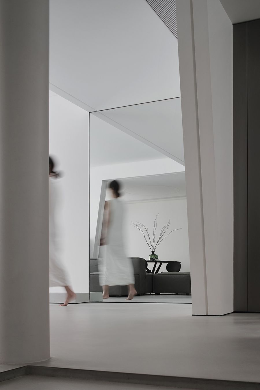
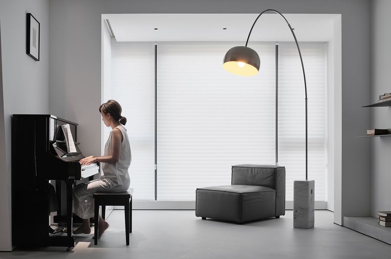
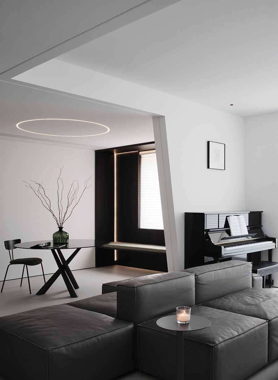
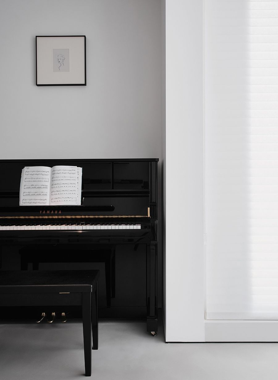
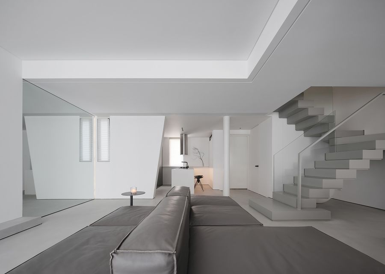
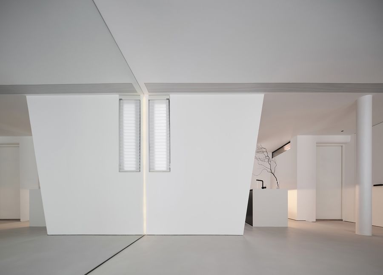
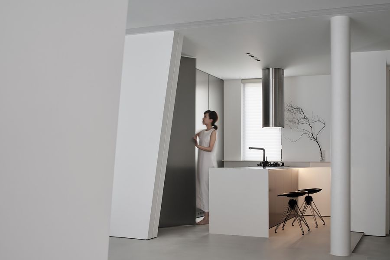
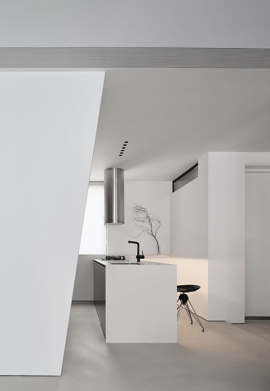
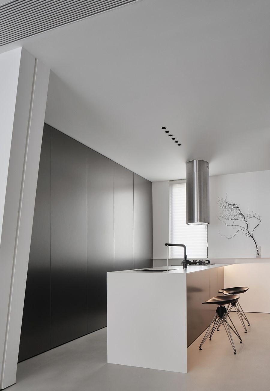
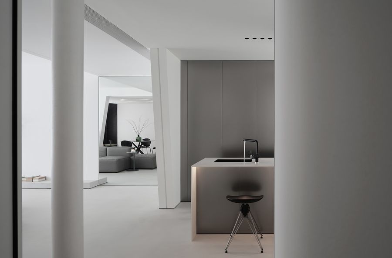
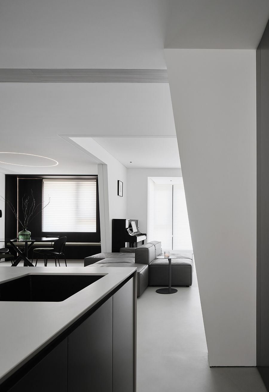
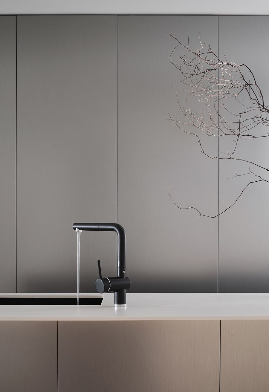
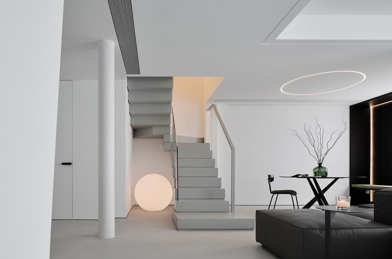
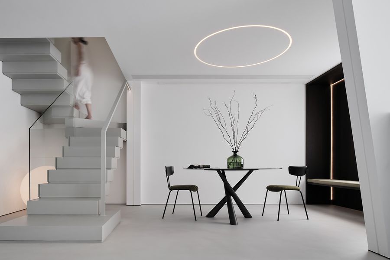
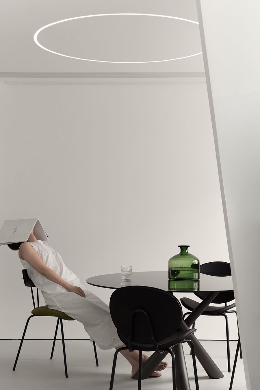
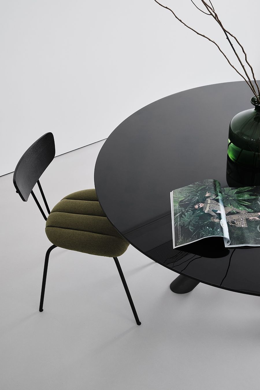
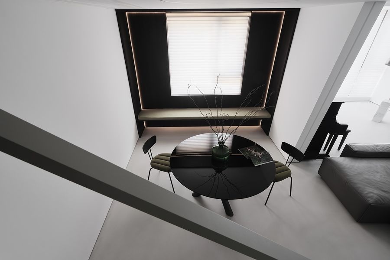
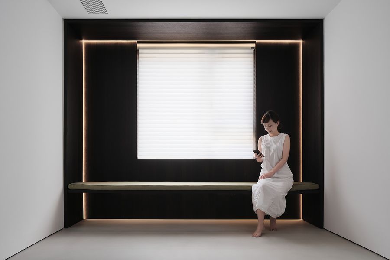
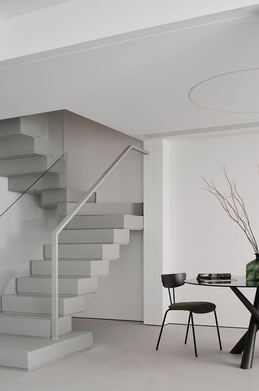
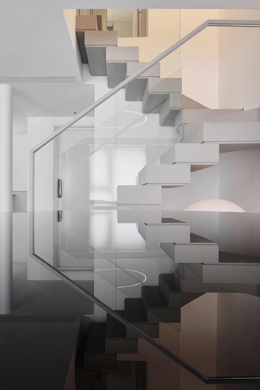
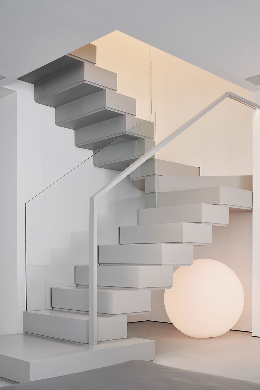
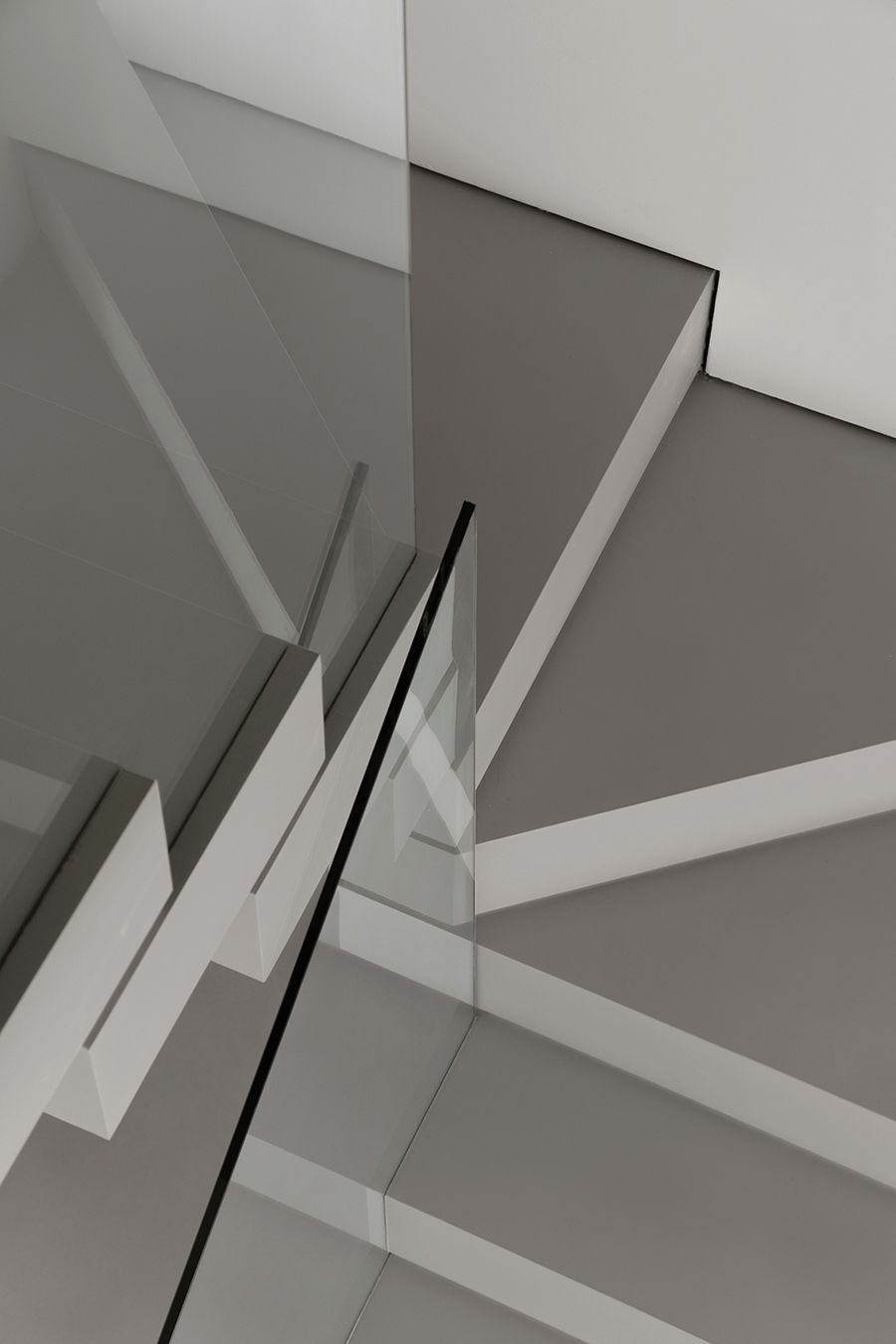
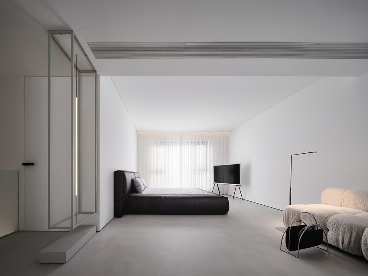
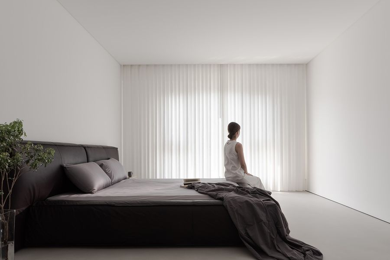
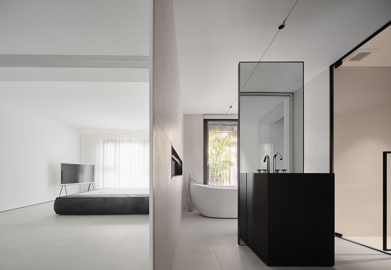
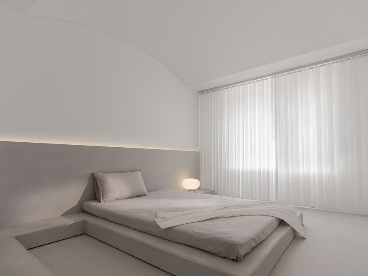
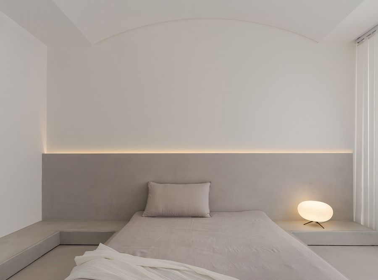
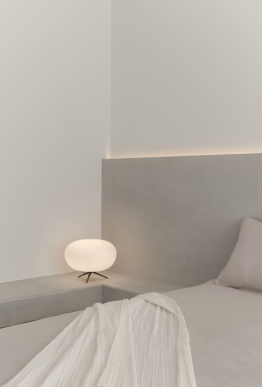
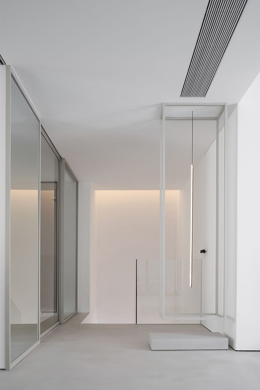

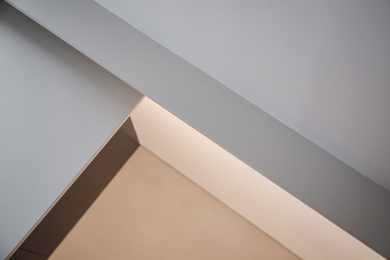
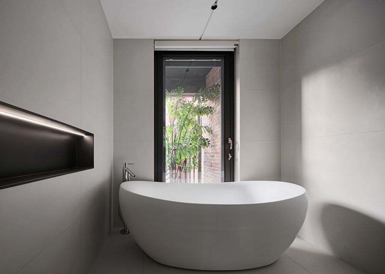
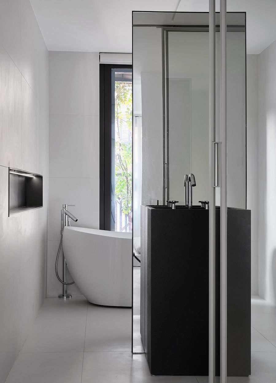
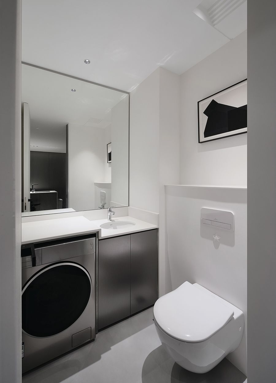











評論(0)