松雅湖旁,由若干自帶功能屬性的單體建筑群落和圍繞場所打造的五礦萬鏡松雅項目,地址位于中國,湖南,長沙。這個項目的疊墅設計是星沙品質天花板,堪稱市場之。其產品有上疊、中疊、下疊,戶戶帶花園,戶戶有天有地。項目通過建筑,室內,景觀的統籌營造,創造一個曲水流觴、云月浮游的新時代品質人居生活新生態。
Next to Songya Lake, a number of single building communities with their own functional attributes and a Minmetals Wanyin Songya project built around the site are located in China, Hunan and Changsha. The superimposed villa design of this project is the quality ceiling of Xingsha, which can be called the most in the market. Its products are upper stack, middle stack, lower stack, households with gardens, households have land. Through the overall construction of architecture, interior and landscape, the project creates a new ecology of human settlement life in a new era of smooth curved water and floating clouds and moon.
概念構思
Conceptual conception
-
對于項目的室內設計,如何協調好建筑與景觀,內部景觀與自然光的關系是設計的切入點。本案結合項目的自身公園景觀及產品優勢,梳理產品上、中、下疊墅的戶型優勢,設計師對室內形態提出“異度空間,W兩個世界,殊途同歸,大隱于市”的設計理念構想,在此理念的影響下延伸室內空間場景主題的概念,提出“攝影24幀,流光溢彩,云月浮游”三大主題概念場景。
For the interior design of the project, how to coordinate the architecture and landscape, the relationship between internal landscape and natural light is the entry point of the design. In this case, combined with the project's own park landscape and product advantages, combing the advantages and disadvantages of the upper, middle and lower stacked villas, the designer proposed the interior form. “Different Dimension Space, Under the influence of this concept, the concept of "Two Worlds, Reaching the Same Goal, Hiding in the City" extends the concept of the theme of the interior space scene, and proposes "24 frames of photography, colorful streamers, floating clouds and moon."
設計思考
Design considerations
-
室內設計是與人密切接觸的空間場景,設計師思考的維度是多方面的,既要考慮居住的舒適性與審美,同時得兼顧功能使用性,還要考慮未來業主成員成長的變動需求及各人興趣愛好。一個創新而主題性強的室內環境,情緒帶入感是非常強的,沉浸式場景設計給業主帶來的情緒價值也是不言而喻的。本項目從時間空間的維度切入,提出“異度空間,W兩個世界,速途同歸、大隱于市”的設計理念,設計師的思考是天馬行空又有規律的。
Interior design is the most closely contact space scene with people, designers think about many dimensions, not only consider the comfort and aesthetics of living, but also take into account the functional use, but also consider the changing needs and interests of future owner members. In an innovative and thematic indoor environment, the sense of emotional introduction is very span, and the emotional value brought by immersive scene design to owners is self-evident. From the dimension of time and space, this project puts forward the design concept of "different space, W two worlds, fast return together, hidden in the city". The designer's thinking is both empty and regular.
01 云月浮游
CLOUD MOON FLOATING
-
-廳廚-
-臥室-
-家庭廳-
02 流光溢彩
COLORFUL
-
-廳廚-
-臥室-
-工作室-
03 攝影24幀
PHOTOGRAPHY 24 FRAMES
-
-廳廚-
-工作室-
-臥室-
項目信息
項目名稱|長沙萬境松雅上、中、下疊樣板間
項目地址|中國 · 長沙
開 發 商 |湖南礦雅房地產開發有限公司
設計單位|本則設計
項目面積|上疊202㎡、中疊189㎡、下疊 286㎡
設計時間|2022年 3月
完工時間|2022年 7月
項目攝影|不二山人空間攝影事務所


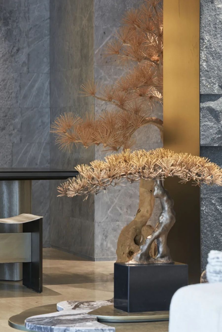
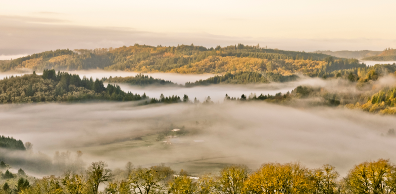
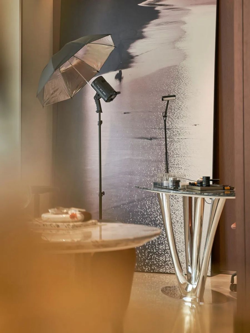
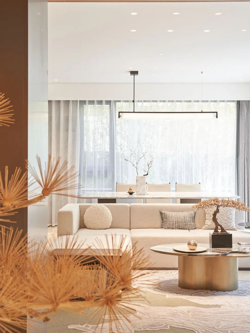
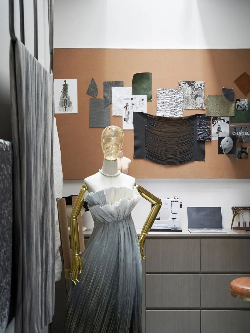
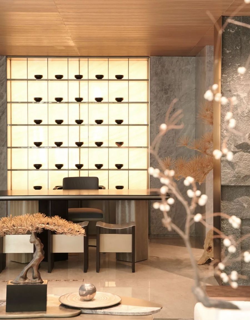
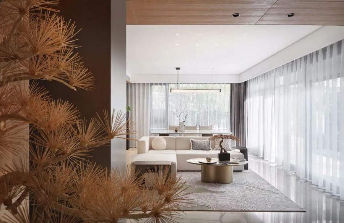
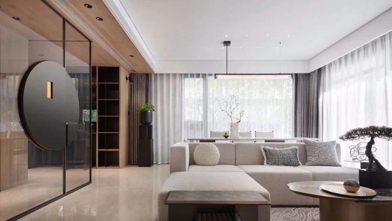
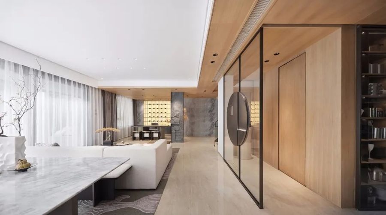
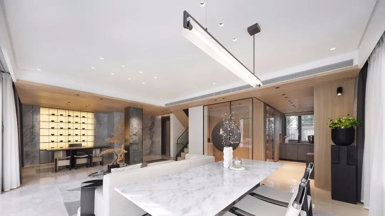
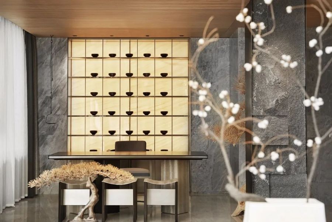
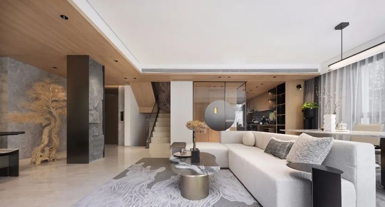
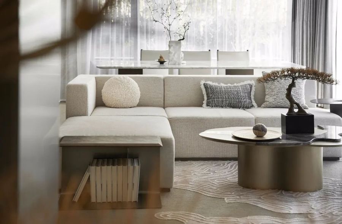
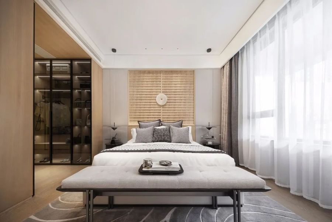
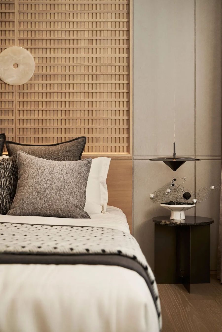
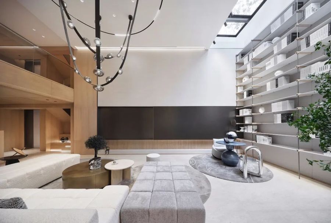
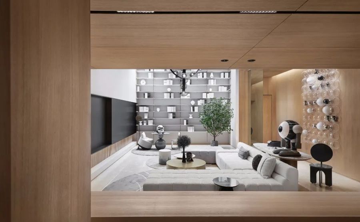
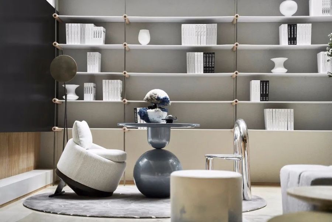
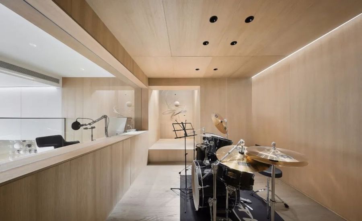
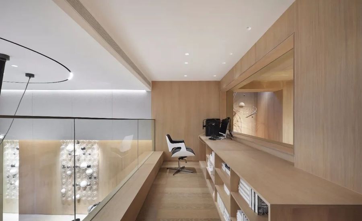
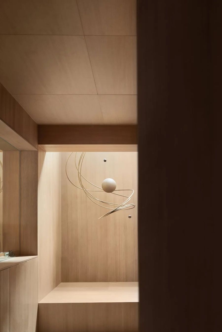
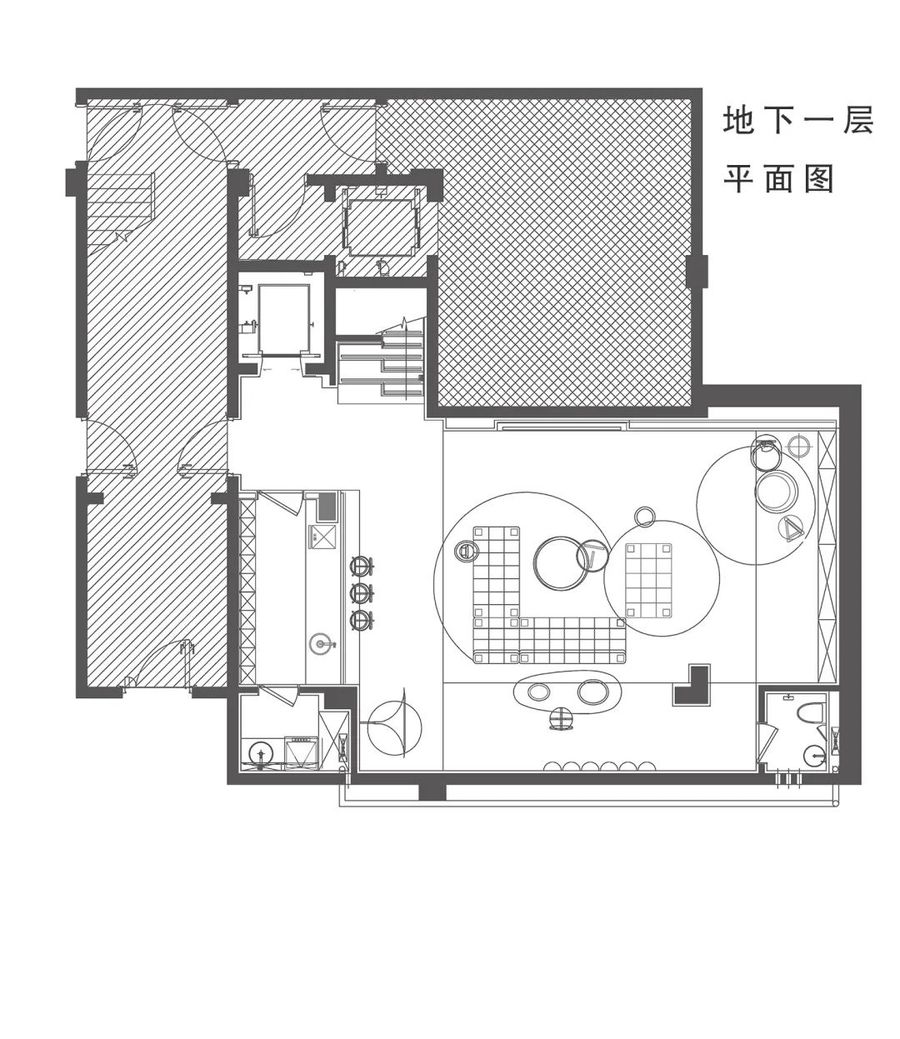
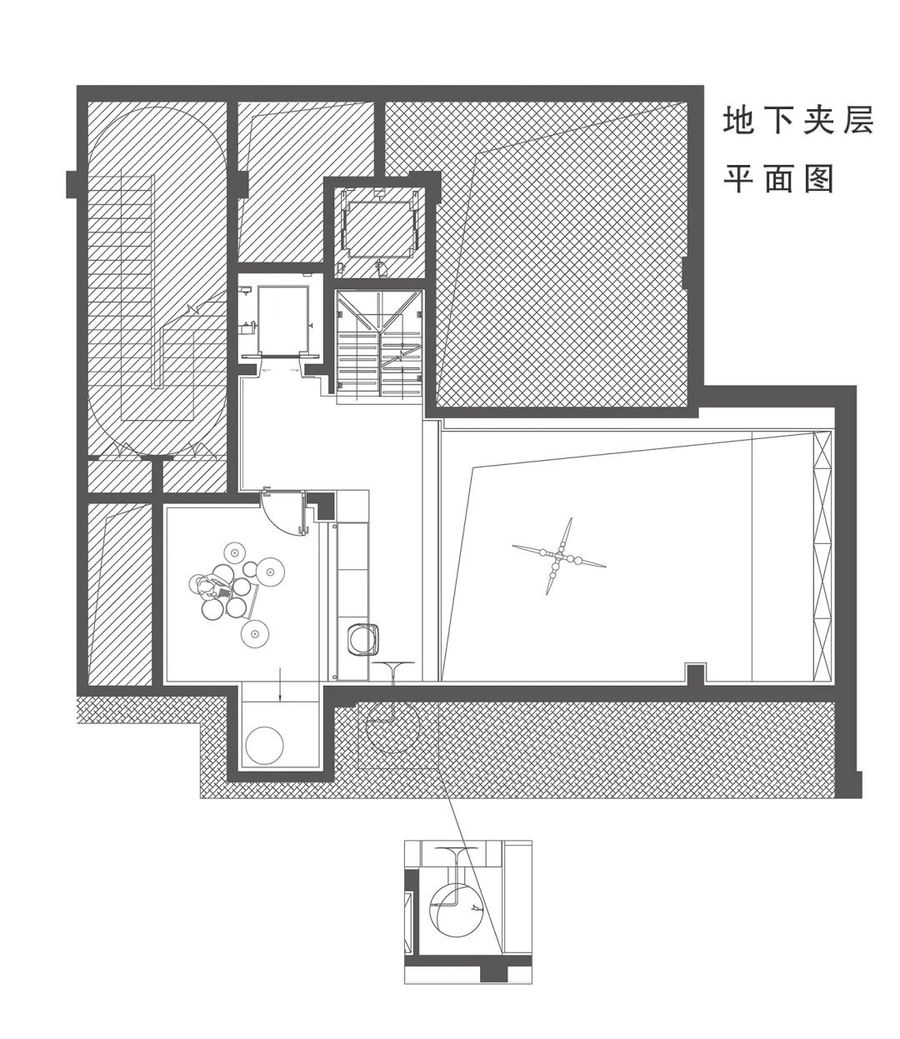
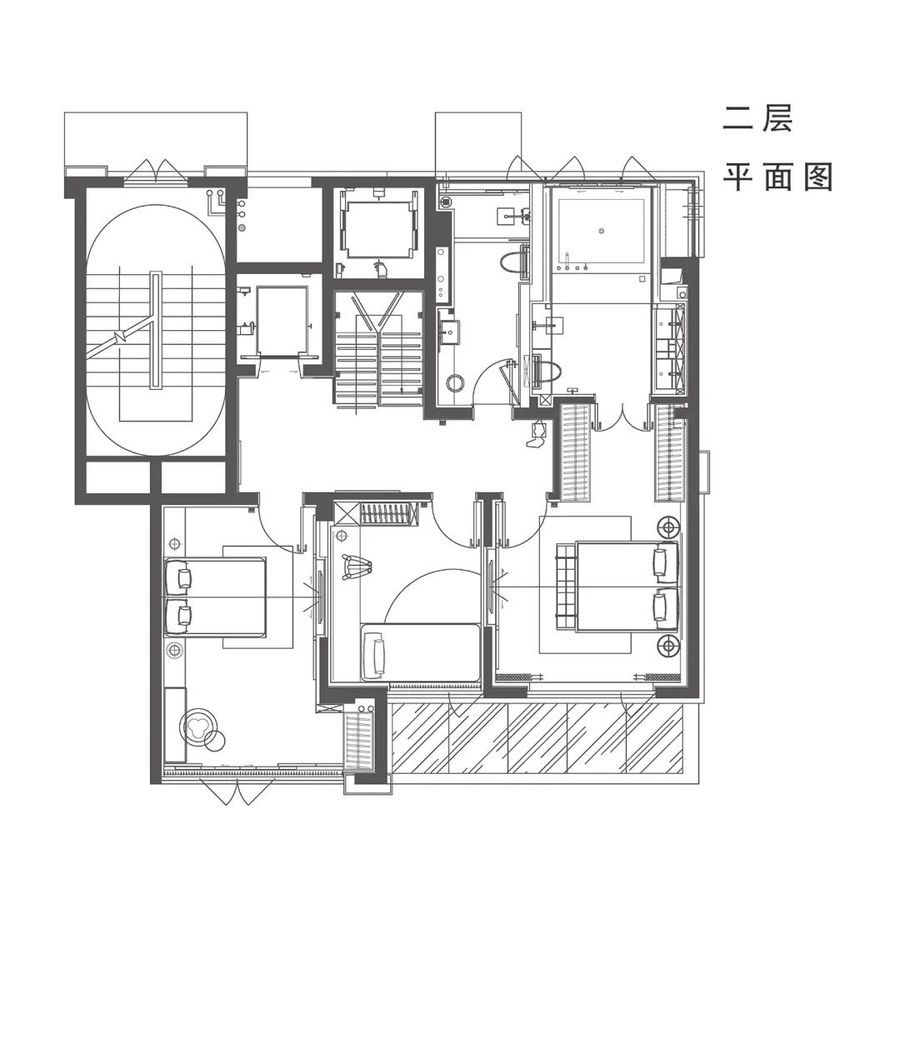
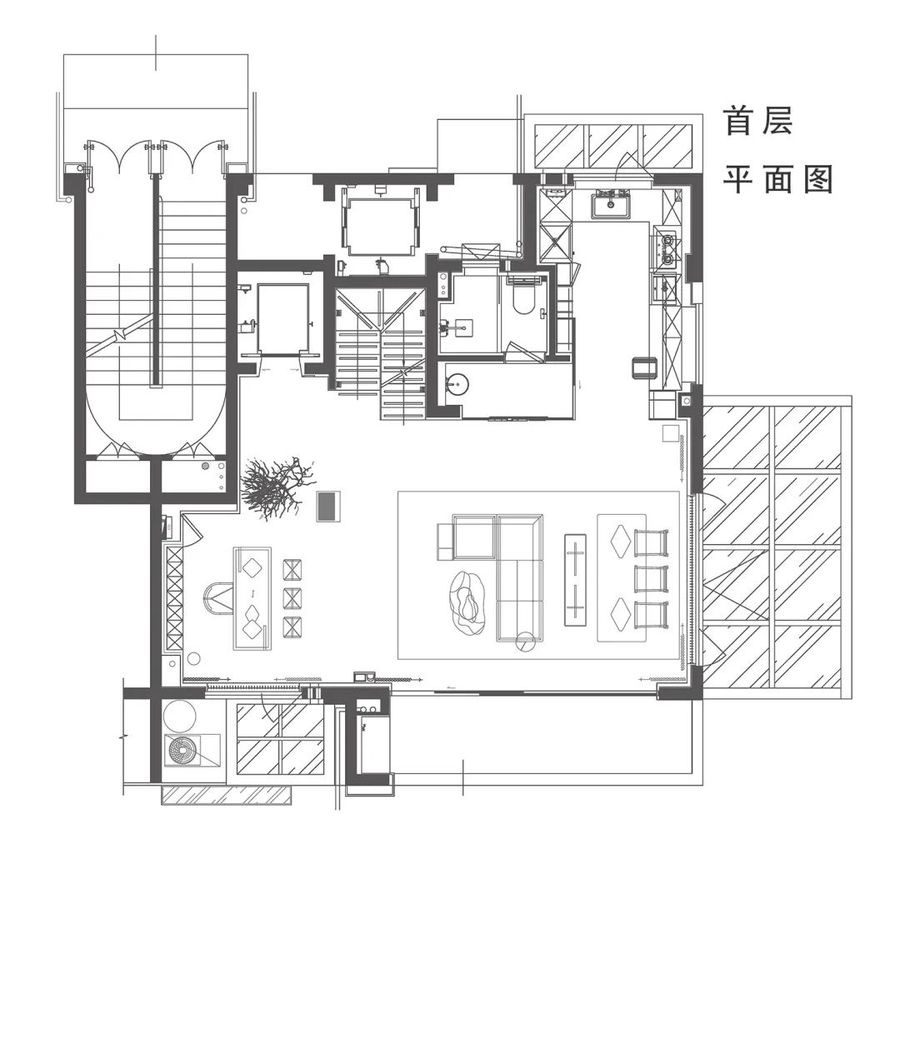
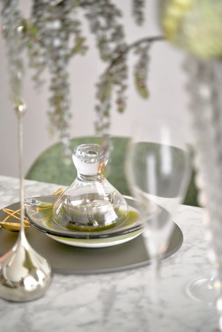
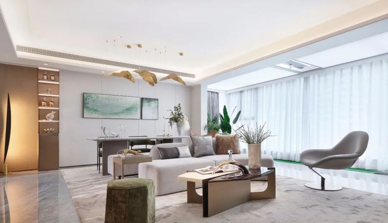
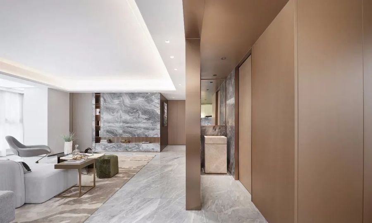
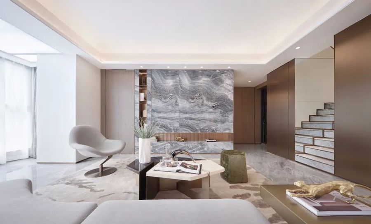
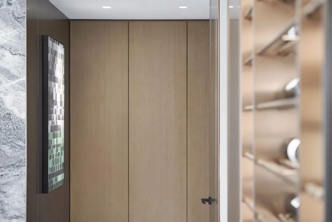
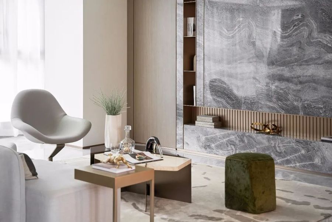
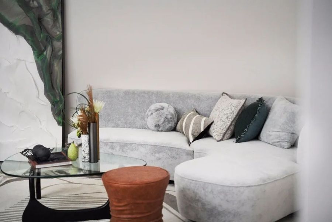
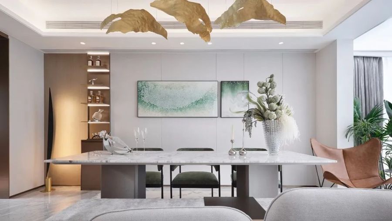
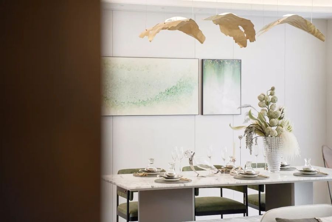
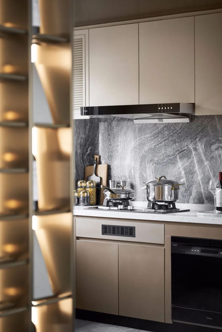
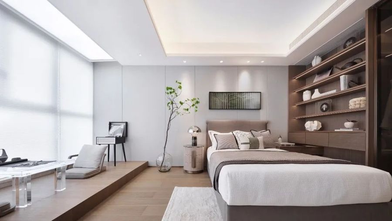
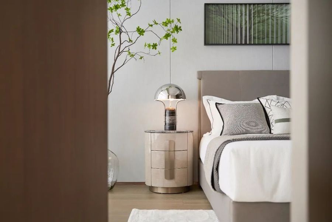
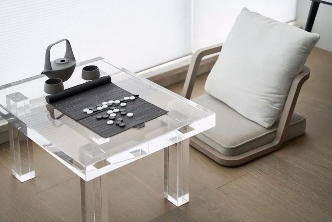
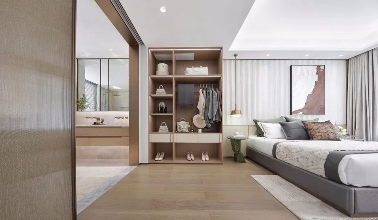
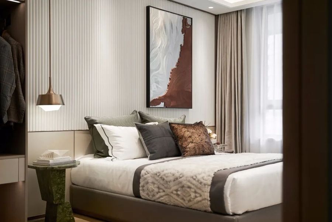
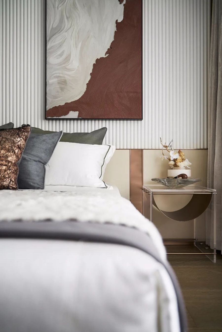
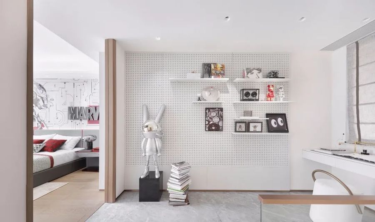
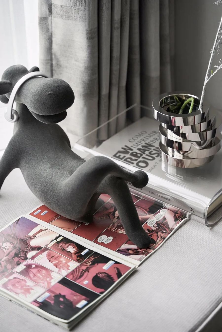
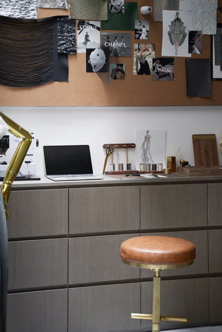
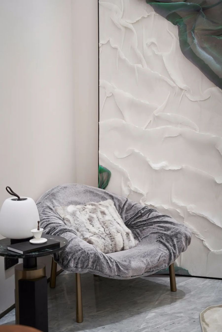
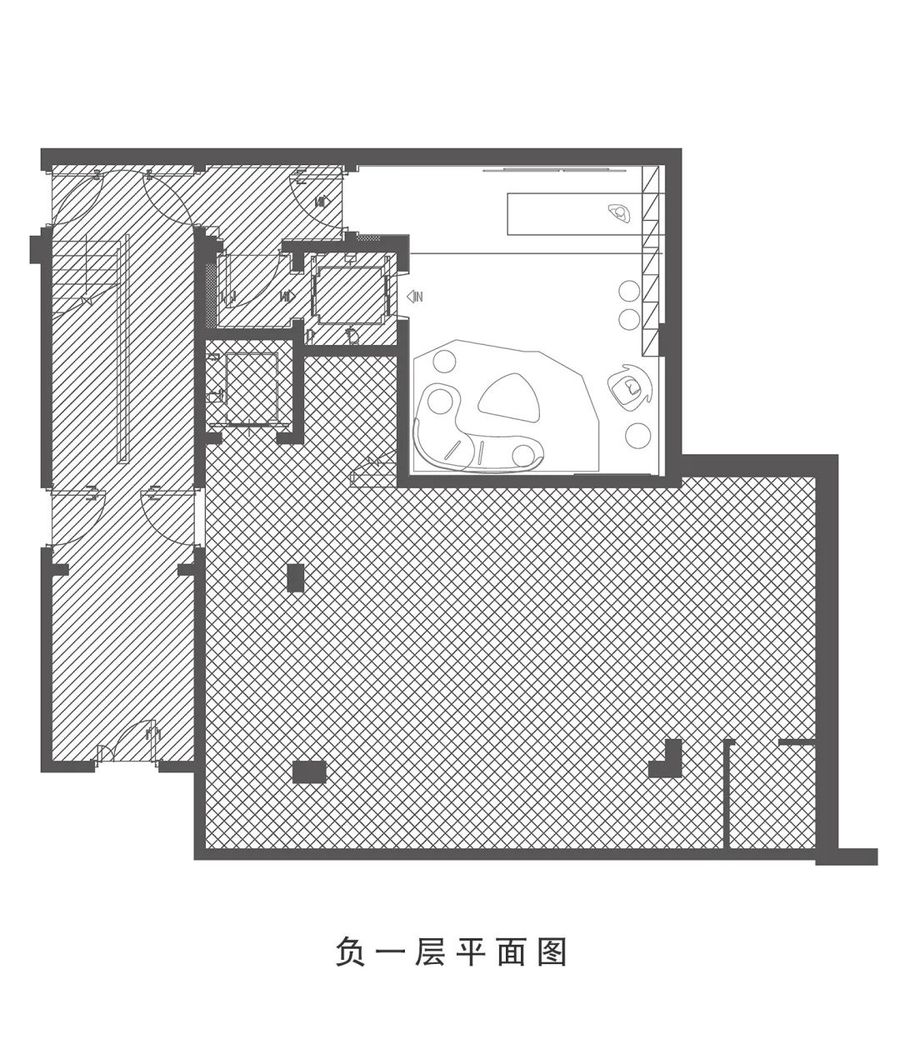
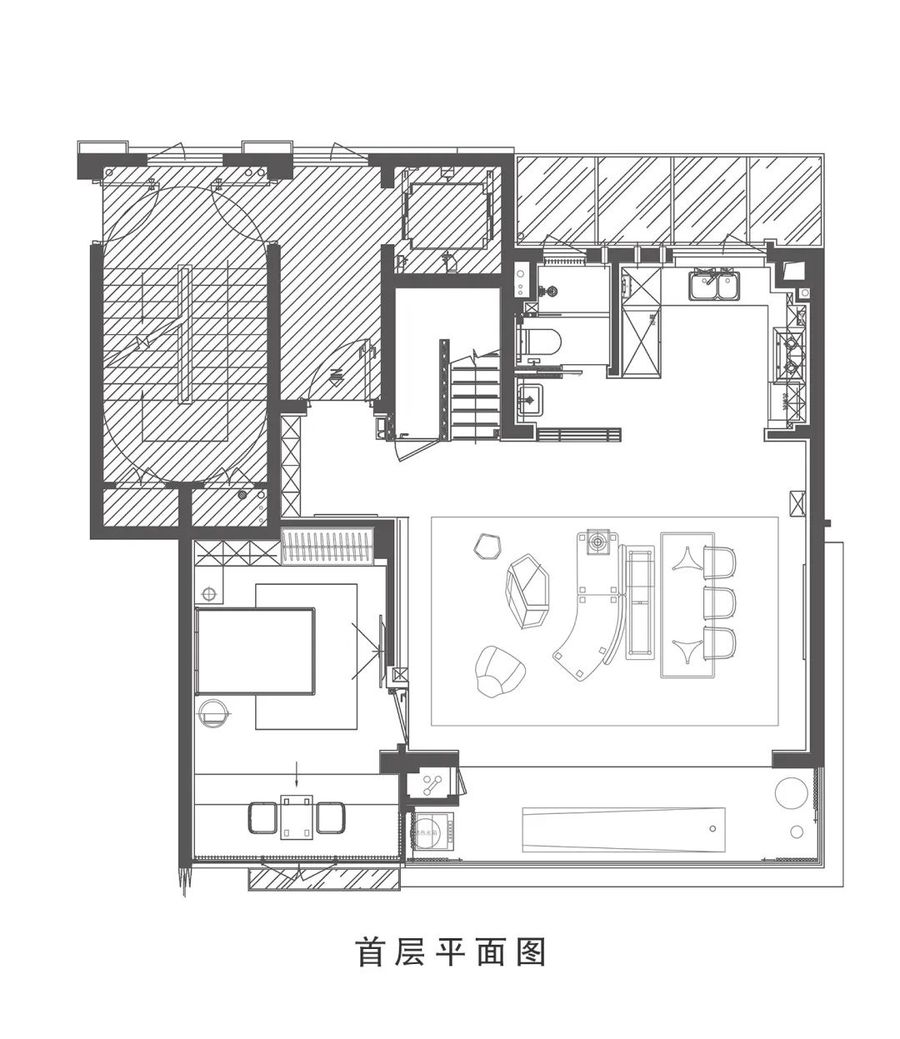
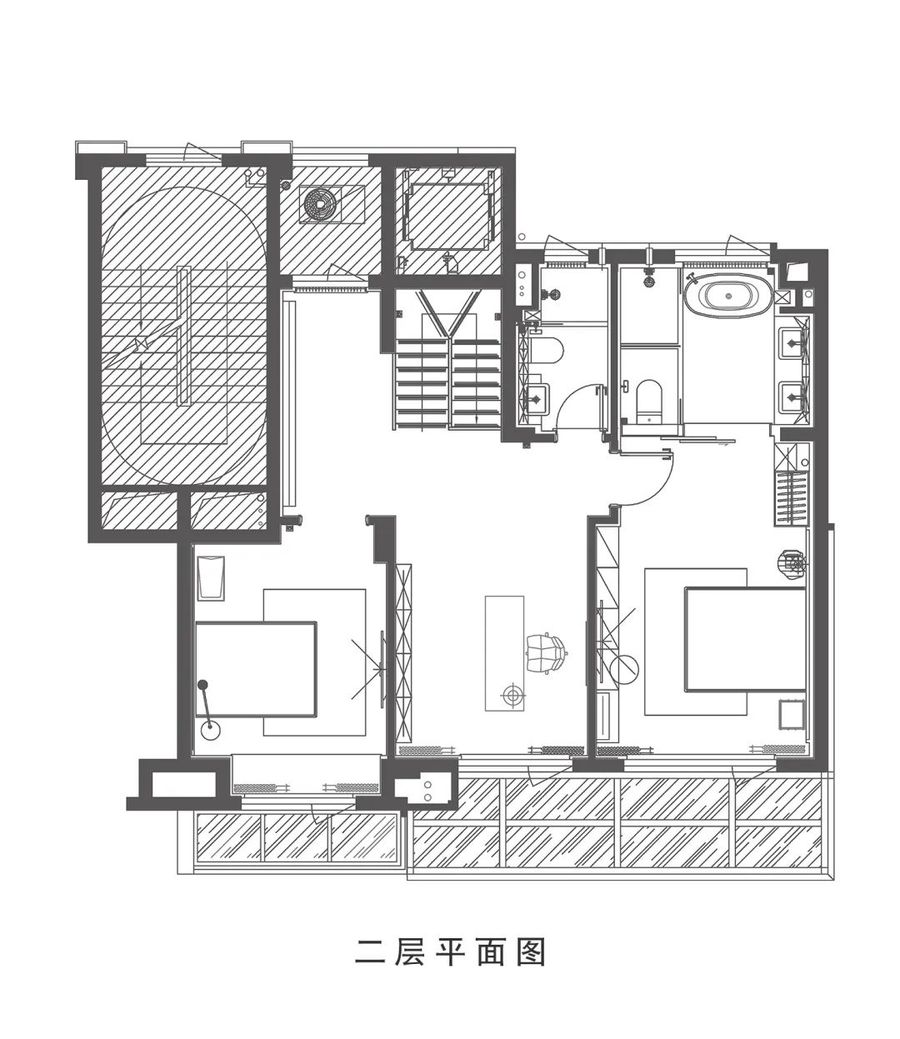
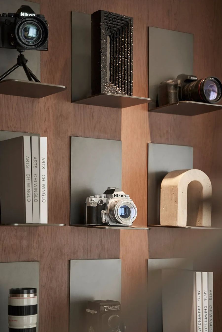
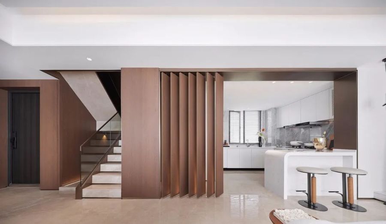


























評論(0)