THE FR?ME,坐落在杭州濱江區的長河古鎮,由一座被遺棄的城中村自建房改造而來。縱跨三層的獨棟建筑附帶橫向開敞的前后院,以英文名Frame意指的“框架”概念進行場景重構,既是三橙立禾設計團隊的自用辦公空間,也是家居品牌JESSY HEBER和咖啡品牌THE FRAME COFFEE的社交衍生載體。
THE FR?ME, located in Changhe Ancient Town in Binjiang District, Hangzhou, is transformed from a discarded self-built house in an urban village. Consisting of a three-floor building and two yards at the front and back, the project reimagines the scenarios on the site based on the concept of “Frame”. THE FR?ME is a multifunctional venue, accommodating a boutique furniture store of JESSY HEBER, a coffee bar named The Frame Coffee, and the office of design studio TRI-ORANGE DESIGN.
▼項目概覽,overview of the project ?云眠攝影工作室
亦如主創設計師黃晨所愿,“期望將我們專注于新零售、商業展陳、融合辦公、品牌賦能的空間業態經驗,內化為這樣一部多元運維的集大成之作,創造像‘家’一樣的環境并傳達基于信任的愿景”。
“We integrated our design experience in new retail, commercial exhibition, workspace and brand empowerment, hoping to create a venue that combines multiple operations and a home-like environment to convey a vision of trust,” chief designer Huang Chen explained.
▼外觀概覽,overview of the exterior ?云眠攝影工作室
“院落形制”的當代釋義
Modern interpretation of traditional courtyards
項目所在的長河古鎮位處錢塘江南岸,千年的歷史淵源最早可溯至吳越時期。伴隨近年急劇的城鎮化進程而滋生的城中村,以及城市更新背景下的城中村改造,古鎮也在自上而下和自下而上之間跌宕進化,為蘊育全新都市生活方式構想提供糅合日常煙火與人文理想的策源地。
▼基址原貌,the original site ?云眠攝影工作室
Changhe Ancient Town, where the project sits, is located on the south bank of Qiantang River and has a history of more than a thousand years that dates back to the Wu-Yue Period (907-978 AD). Urban villages in the ancient town, which emerged at the early years of rapid urbanization, are undergoing renovation in the context of urban regeneration. The ancient town is currently being renewed at all levels, which provides new opportunities for breeding new urban lifestyles that integrate daily life with humanistic ideals.
▼鳥瞰項目及其周邊環境,bird eye view of the project and the surroundings?云眠攝影工作室
建筑左右鄰靠著街道社區的停車場和公共大草坪,背后的彩虹立交也與之構成“快通達”與“慢生活”的對比。三層的主樓連接向戶外敞開的單層平房,自然地劃落出房前屋后的兩個院子,以可開可合的設計語言實現空間的延展性,新的建筑形態也諳合“院落”的精神回歸。
▼建筑結構分析圖,structural analysis of the project ?三橙立禾空間設計
The building adjoins a community parking lot and a large public lawn on two sides, and forms a contrast of “rapid accessibility” and “slow life” with the expressway passing behind the site. The three-floor main building body connects with a one-story volume that unfolds towards the outdoors, forming two yards at the front and back. The flexible combination of openness and closedness extends the spatial realm, and the new architectural form shows a return to the spirit of traditional courtyards.
▼庭院概覽,Overview of the garden ?云眠攝影工作室
▼庭院內的景觀裝置,landscape features in the garden ?云眠攝影工作室
模糊邊界的“框架變體”
“Frames” that blur the boundary
回應古鎮自帶的建筑遺存和人文積淀,同時遵循“生活化敘事”為核心的場所精神,設計師將傳統建筑的琉璃構件創造性地沿用至入戶大門的新中式窗花,與方形的不銹鋼頂棚相呼應。建筑體量亦貫通框架單元的幾何美學,穿插運用藝術涂料、海洋板及金屬材質疊加肌理層次。
The design responds to the architectural and cultural context of the ancient town, and meanwhile defines the spirit of the place based on a narrative relevant to daily life. The Neo-Chinese-style screen at the entrance gate combines liuli (colored-glaze) components of traditional architecture with the form of classical hollowed-out windows, echoing the stainless-steel canopy above. The architectural volumes are defined by the geometric aesthetic of frames, and are enriched by artistic coating, marine-grade plywood and metallic textures.
▼建筑外觀,the building exterior ?云眠攝影工作室
一層原本屬于室內的區域以內退的方式變為戶外廊道,使室內和室外形成灰空間的過渡。虛實相間的框景輔以描邊加固,序列矩陣的天花筒燈以及立面的“禁止符”道具燈,則是琉璃窗花的再度延續,其諧音梗“禁止流離”寄寓默契無間的人際生態和充滿歸屬感的社群溫度。
A former indoor area on the first floor is set back to turn into a veranda, which acts as a transition between indoor and outdoor spaces. The frame structures, with their edges being highlighted and reinforced, offer diverse framed views. The matrix of downlights on the ceiling, along with the prohibitive signs-inspired lighting fixtures on the walls, creates a welcoming vibe that evokes a sense of belonging.
▼建筑外觀近景,close shot of the building exterior ?云眠攝影工作室
▼建筑入口近景,close shot of the building entrance ?云眠攝影工作室
無限疊加的“集合實驗”
An experiment on hybrid functions
根據一層至三層各不相同的功能屬性與私密度要求,空間業態依次定位于咖啡社交場所THE FRAME COFFEE,兼顧家具買手店與商拍陳設的JESSY HEBER GALLERY,以及設計工作室TRI-ORANGE DESIGN,逐層遞進紫、綠、橙的不同品牌色進行差異化主題的場景營造。
According to the functional attributes and privacy requirements, the first, second and third floors respectively accommodate THE FRAME COFFEE, which provides a social place over a cup of coffee, the JESSY HERBER GALLERY that functions as a boutique furniture store and a venue for commercial photography, and the studio of TRI-ORANGE DESIGN. Different brand colors including purple, green and orange are utilized to create varied scenes on distinct themes.
▼咖啡廳概覽,overview of the cafe ?云眠攝影工作室
設計團隊包攬了咖啡空間的所有家具定制、庭院小品乃至平面包裝,品牌名之中?的元素代表優質咖啡豆等級AA。自然與藝術共同疊造“看與被看”的隨機舞臺,人成為風景的一部分,以在地的體驗和即興的互動傳遞獨屬于新一代城市青年群體的美好生活場和精神棲息地。
The design team delivered holistic solutions for the customized furniture, yard adornments and visual identity of the coffee bar. The “?” in the brand’s name represents AA-grade coffee beans. Nature and art together produce a random stage of “see and be seen”, where people become a part of the scene. Through pleasant, interactive experience, the coffee space offers young people in the city a welcoming destination to enjoy life and rest the mind.
▼可以開合的咖啡廳櫥窗,the cafe window ?云眠攝影工作室
▼由櫥窗看向室內,a view from the window to the cafe interior ?云眠攝影工作室
▼咖啡吧臺近景,close shot of the cafe bar ?云眠攝影工作室
▼咖啡廳用餐空間,dining space of the cafe ?云眠攝影工作室
▼咖啡廳桌椅近景,close shot of the table and seatings in the cafe ?云眠攝影工作室
從公共性的一樓上至預約制的商拍,涵蓋國際大牌的正品家具售賣,亦以契合商拍審美的標準精心陳列布置。在大面積鋪設的溫暖木質肌底上,跳躍著清新感的熒光綠,洽談區域的一扇圓形窗更覆以可移動的白板,塑造別有洞天的觀感,探索“人與自然”關系的另類詮釋。
A staircase leads from the public first floor upwards to the JESSY HERBER GALLERY, which sells genuine furniture pieces from international brands and provides an elaborately designed setting for commercial photography (reservation required). Large areas of wood set the warm tone of the space, which is complemented by a fluorescent shade of green. The negotiation area features a round window opening and a movable white screen, which allows for playful integration between people and nature.
▼商拍空間,the JESSY HERBER GALLERY ?云眠攝影工作室
▼商拍空間玄關,the porch of JESSY HERBER GALLERY ?云眠攝影工作室
▼商拍空間等待區,recreational space at the JESSY HERBER GALLERY ?云眠攝影工作室
▼商拍空間近景,close shot of the JESSY HERBER GALLERY ?云眠攝影工作室
結語
Conclusion
THE FR?ME是三橙立禾將咖啡、家具、設計相結合的一場先鋒實驗,意欲搭建激發多維度跨領域生活方式的一個平臺載體,讓具有自發傳播的社交內容通過設計的介入連通為共生賦能的商業邏輯,也以一種影響力集結的協同效應建立激發創意的理想聚落。
For TRI-ORANGE DESIGN, THE FR?ME is an avant-garde experiment on the integration of coffee, furniture and design to create a lifestyle destination that combines multiple operations. Through design interventions, the project realizes a synergy between socializing and commercial operations, and creates a hub that inspires creativity.
▼建筑夜景,night view of the building ?云眠攝影工作室
▼庭院夜景,night view of the garden ?云眠攝影工作室
▼總平圖,plan ?三橙立禾空間設計
▼入口立面圖,elevation drawing of the entrance ?三橙立禾空間設計
▼建筑整體立面圖,elevation drawing of the building ?三橙立禾空間設計
項目名稱丨THE FR?ME
項目地址丨中國·杭州
項目面積丨850㎡
設計單位丨三橙立禾空間設計TRI-ORANGE DESIGN
主創設計丨黃晨
商業策劃丨何立斌
設計團隊丨汪海洋、秦帥
設計內容丨建筑、室內
竣工時間丨2022年11月
軟裝單位丨杭州三橙立禾軟裝設計
平面設計丨杭州君何品牌管理
施工單位丨INNERFIX 奕賦筑造
照明團隊丨杭州力誠照明工程有限公司
空間攝影丨云眠攝影工作室
Project name: THE FR?ME
Location: Hangzhou, China
Area: 850 sqm
Design firm: TRI-ORANGE DESIGN
Chief designer: Huang Chen
Business planning: He Libin
Design team: Wang Haiyang, Qin Shuai
Design scope: architecture, interior
Completion time: Nov. 2022
Furnishings team: TRI-ORANGE DESIGN
VI design: Hangzhou Junhe Brand Management Co., Ltd.
Construction firm: INNERFIX
Lighting design: Hangzhou Licheng Lighting Engineering Co., Ltd.
Photography: YUUUUNSTUDIO
更多相關內容推薦


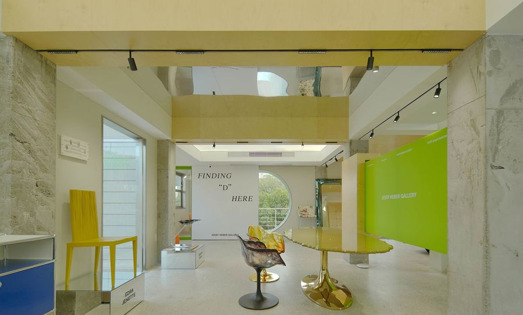
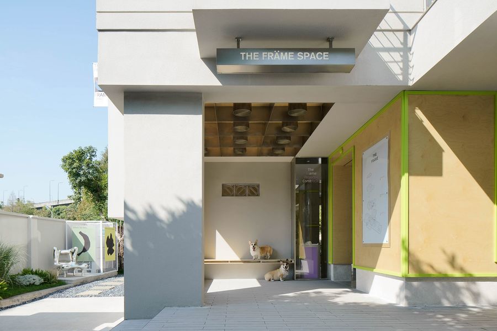
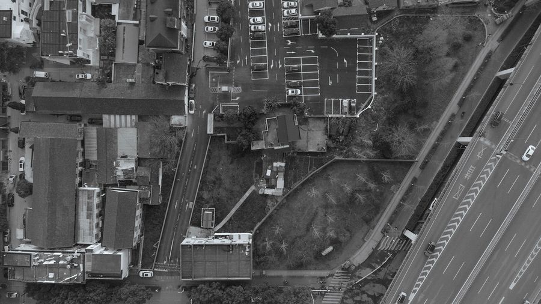
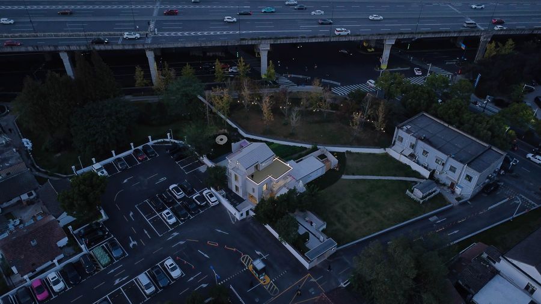
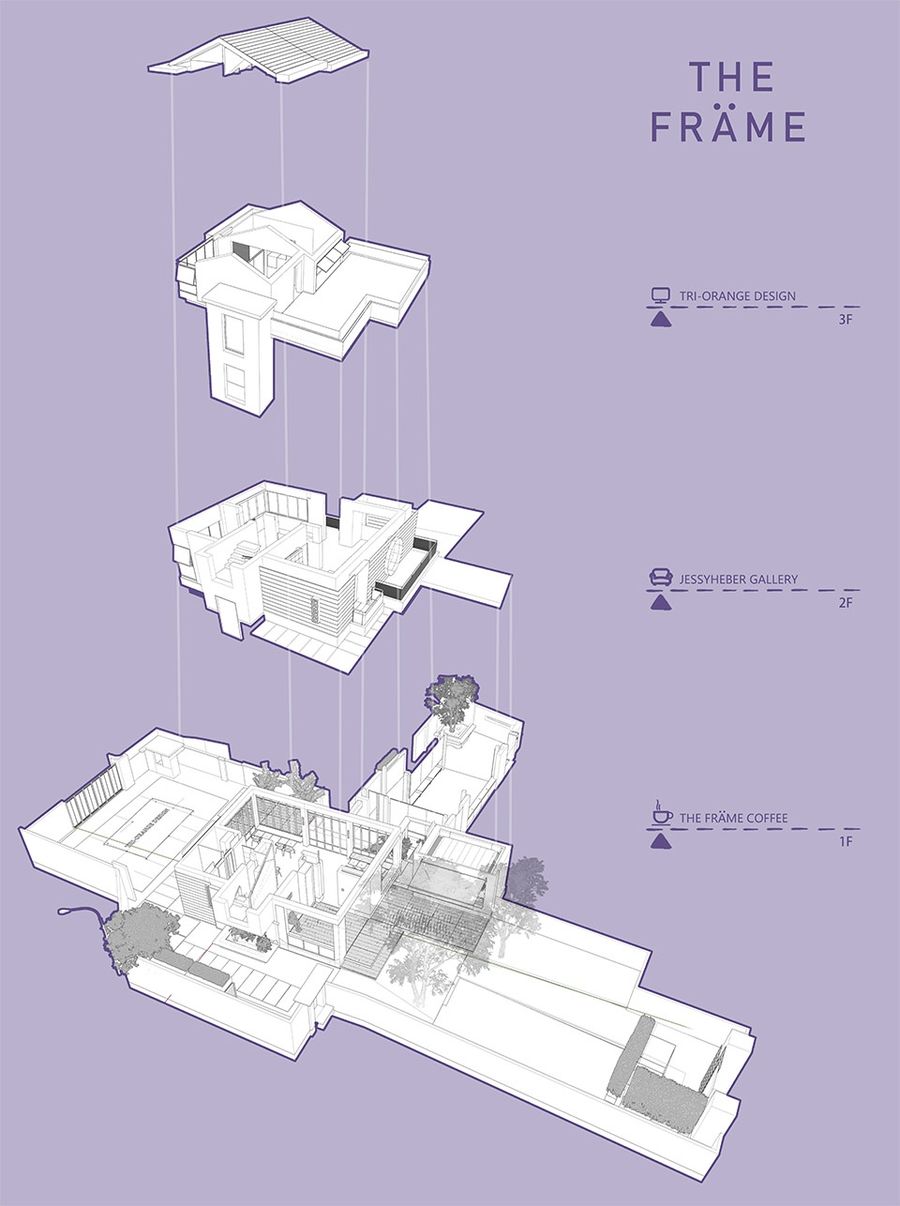
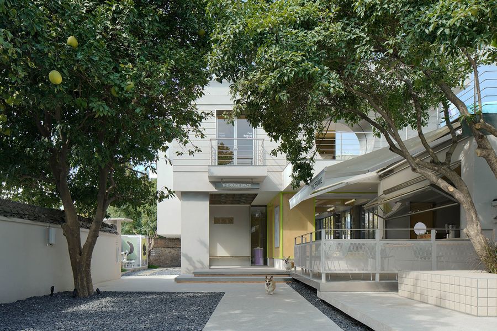
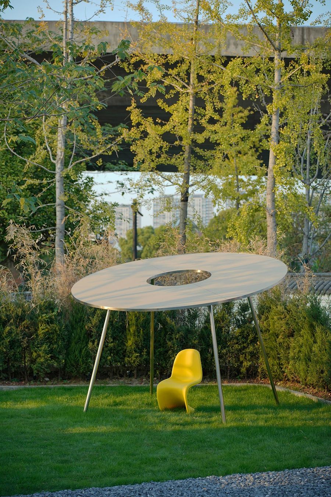
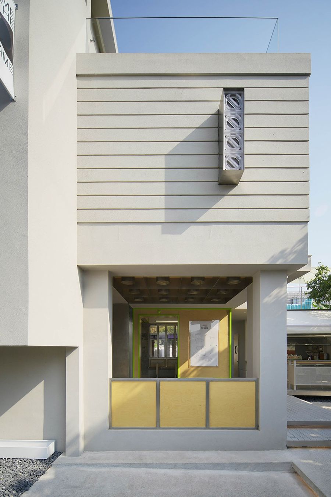
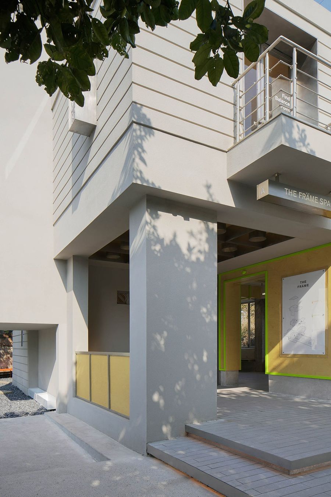
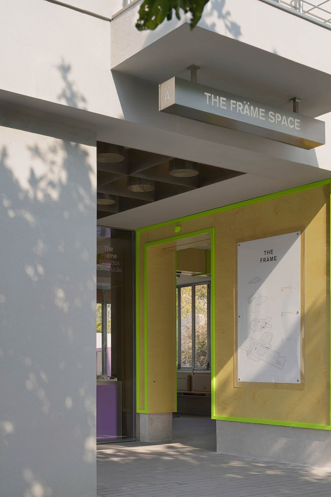
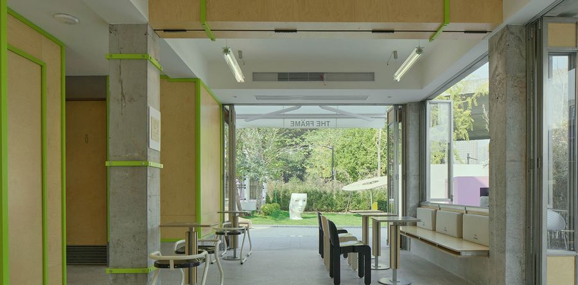
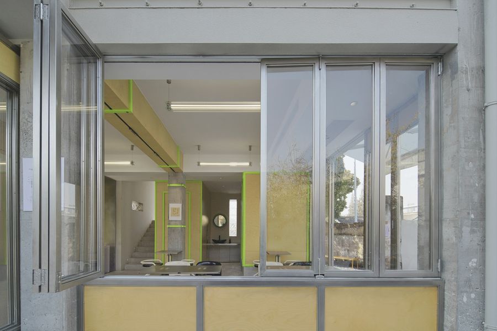
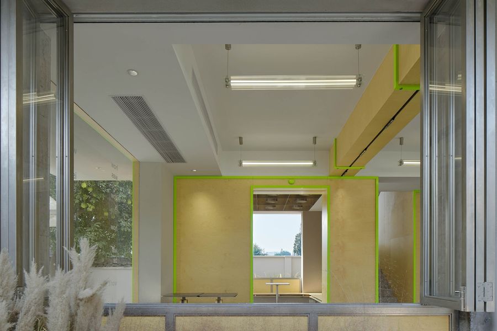
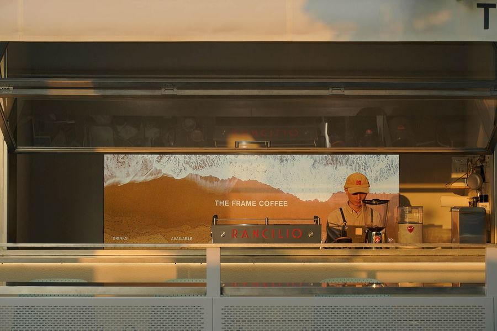
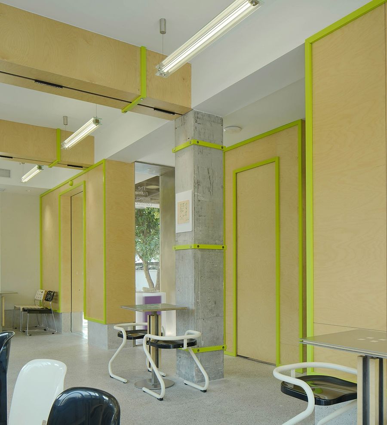
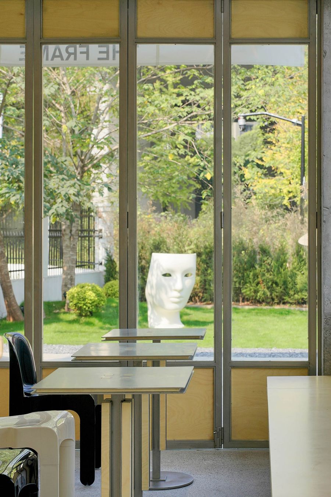
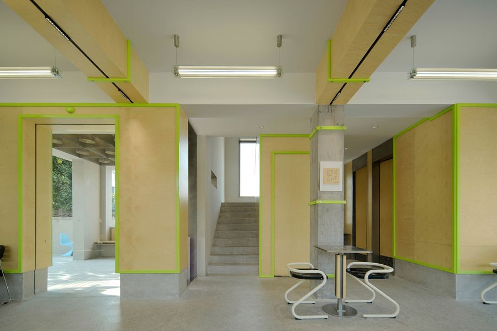
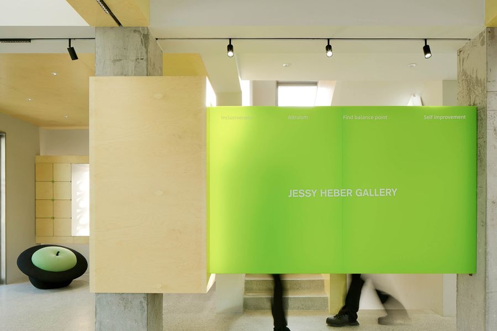
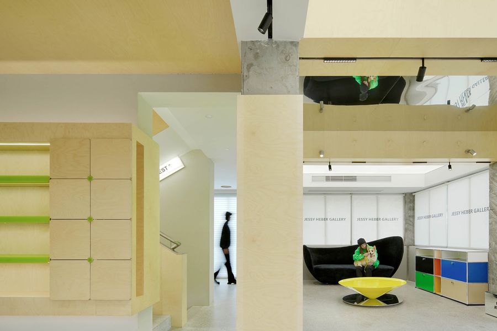
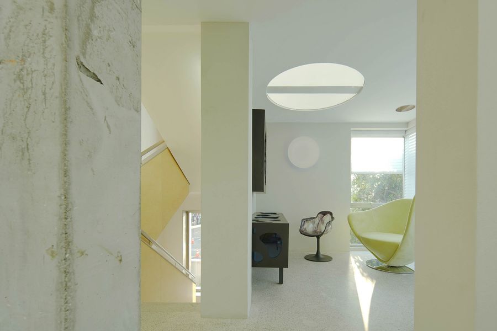
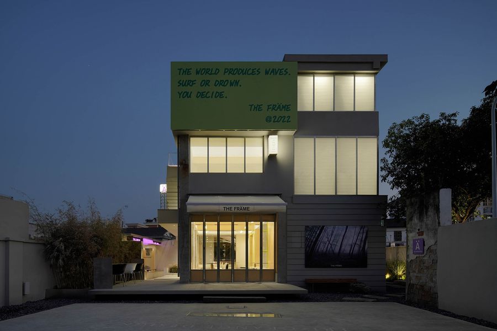
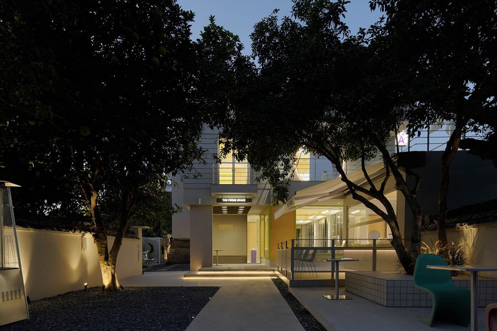
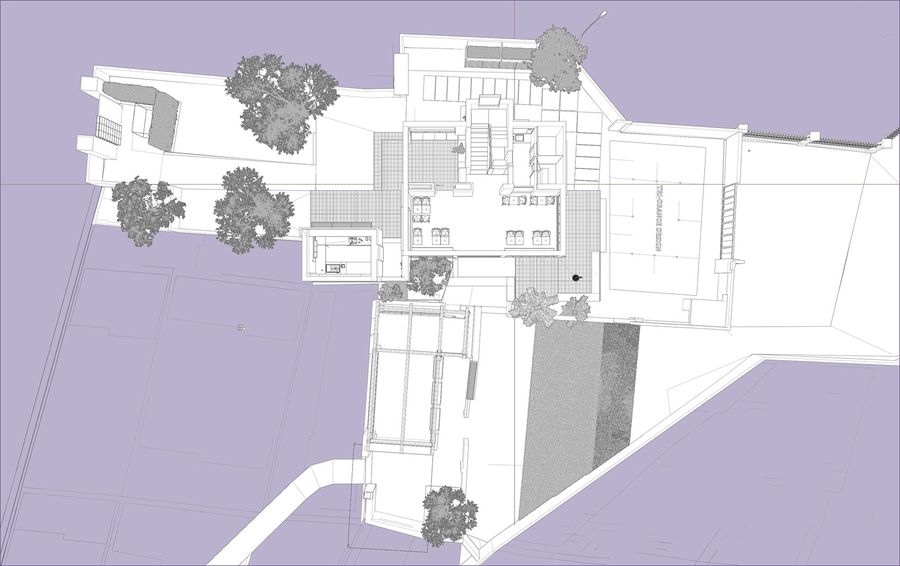
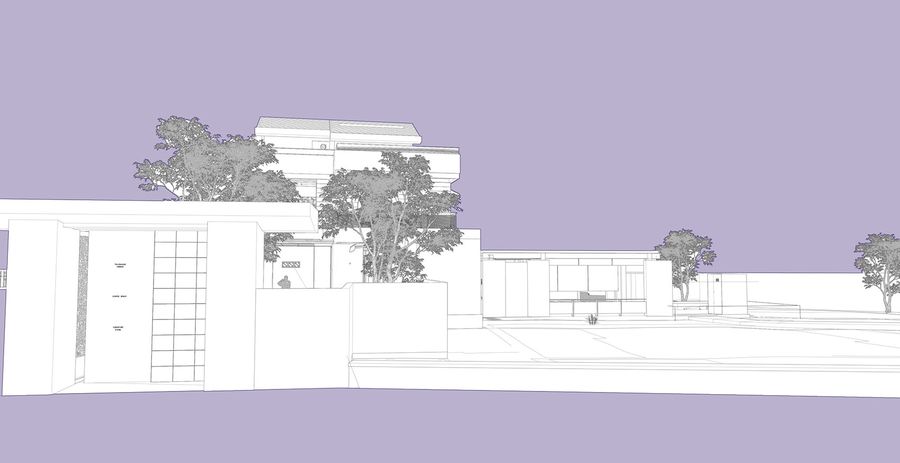
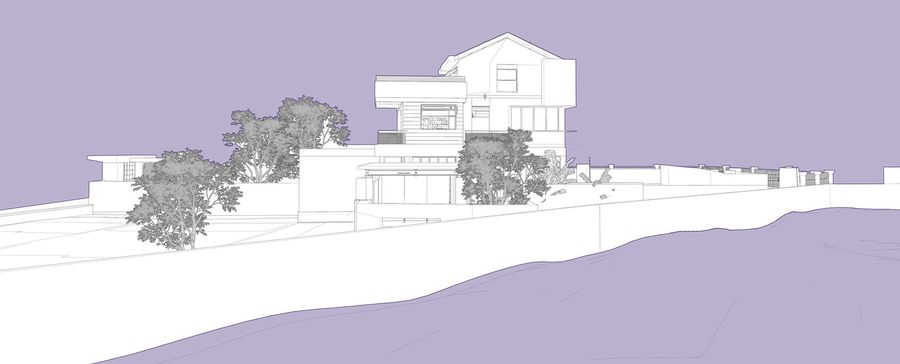











評論(0)