光明東灘源(原前哨織布廠改造)- LTF2030展示中心| 同濟原作設計工作室
兩條河道交匯于此造就了場地特色的三角洲頭地形,東西兩側的兩條道路風貌各異,西側前哨公路上高聳齊整的水杉像是一種宏大的敘事,而東側隔河相望的東瀛路上環抱交疊的夾竹桃則營造了散文般細膩的體驗感,這種差異性仿佛也暗示了某種并置與多樣的關系。
The intersection of the two rivers creates the characteristic delta-head topography of the site. The two roads on the east and west sides are different, with the towering sequoias on the outpost road on the west side acting as a grand narrative, while the interlocking oleanders on the east side of the road across the river create a prose-like and delicate experience, as if this difference also suggests a certain juxtaposition and diversity.
▼林間堤上的展示中心,The exhibition center on the embankment ? 章魚見筑
▼展示中心總體頂視,Rooftop view ? 章魚見筑
在進行場地研究的初始我們便迎來了一個巨大的挑戰,由于地勢較低,場地的標高低于周邊河道的水位,常年受到洪澇的侵擾。經估算需要環場地增設約1.4m高的防汛墻,因而首要的防汛訴求成了破題的關鍵。我們做了一個大膽的決定,在場地周邊筑堤造景,并將堤的復合性做到極致。這也是我們在基礎設施建筑學中的進一步思考,將堤與生態景觀、公共空間乃至建筑進行復合化設計。堤作為基礎設施則不再是單一的線性體系,而轉化為了一個多維度的生態綠堤系統,作為一條重要的空間線索將整個場地串聯起來。
▼總體區位軸測圖,Site axon ? 同濟原作設計工作室
At the beginning of the site study, we were presented with a huge challenge. Due to the low topography, the elevation of the site is lower than the water level of the surrounding river, which is subject to flooding all year round. It was estimated that a 1.4m high wall needed to be installed around the site, so the flood control requirement became the key to solving the problem. We made a bold decision to build a dike around the site to create a landscape and to maximize the composite nature of the dike. This is a further step in our thinking about the infrastructure architecture , which combines the dike with landscape, public space and even architecture. The embankment as an infrastructure is no longer a single linear system, but is transformed into a multi-dimensional ecological embankment system that serves as an important spatial thread linking the whole site.
▼主入口景觀臺地,Main entrance ? 章魚見筑
場地被位于中央的景觀軸線自然劃分為南北兩個分區,北區以住宿功能為主,南區主要用于展覽展示及室外活動。
The site is naturally divided by the centrally located landscape axis into two zones, north and south, with the northern zone focusing on accommodation functions and the southern zone mainly used for exhibition and outdoor activities.
▼晨間薄霧中的步行橋,The footpath in the early morning ? 章魚見筑
▼步行橋通往展示中心,The footpath leading to the exhibition center ? 章魚見筑
▼會議中心對望展示中心 ? 章魚見筑
View to the exhibition center from the conference center
場所的原有印記是兩幢陳舊的坡屋頂廠房及其之間簡易搭建的棚屋,在空間肌理上像是三條筆墨并不重的橫向線條輕輕抹過;殘破的屋面暗示著其建筑品質已不能滿足繼續使用的需求,因此我們將其拆除,又通過新建的手法重新演繹了這組空間。
The original mark of the site is the two old sloped-roofed factory buildings and the shacks between them, which look like three horizontal lines; the dilapidated roofs suggest that their architectural quality can no longer meet the demand of use, so we demolished them and reinterpreted this group of spaces through new construction.
▼入口景觀掩映下的展示中心,View to the exhibition center through the landscape ? 章魚見筑
▼起伏屋面,The undulating roof ? 章魚見筑
這組鋼木結構的建筑也是一種在簡單邏輯下對形式及空間多樣性的實踐嘗試,這次我們利用圓錐面這一基本幾何原型來進行形態上的塑造。倒置的錐面與錐面交疊會產生一條斜向的交線,而進一步以矩形框架對交疊的錐面進行切割,則會得到類似原有坡屋面的線條,通過這種嘗試我們尋求到了一種新的建筑語言與原有形制間的平衡。
▼屋面形態生成,Roof – diagram ? 同濟原作設計工作室
The steel and wood structure is also an experiment in formal and spatial diversity within a simple logic, and this time we used the basic geometric archetype of the cone to shape the form. The inverted cone and the cone overlap to create a diagonal line of intersection, and further cutting the overlapping cones with a rectangular frame, which results in a line similar to the original sloping roof. We seek a balance between a new architectural language and the original form.
▼光影關系,Light and shadow ? 章魚見筑
▼二層灰空間遠眺東側林地,View to the forest from the second floor ? 章魚見筑
▼二層灰空間與水塔對景,View to the water tower from the second floor ? 章魚見筑
▼室內空間,Interior view ? 章魚見筑
去除冗余,以兩種基本單元為原型,通過鏡像與拼接逐漸塑造出了這座建筑綿延起伏的屋面。與原有的場地記憶類似的,建筑的西立面仍呈現出了一組異化的、更具當代意味的山墻立面,而三條東西向曲折微變的屋脊則傳達著帶有場所記憶的建筑進化歷程。
By removing redundancy, the building’s undulating roof is gradually shaped through mirroring and splicing, using the two basic units as prototypes. Similar to the original site memory, the west fa?ade of the building still presents a set of alienated and more contemporary fa?ades, while the three east-west curved and slightly changed roof ridges convey the evolution of the building with the memory of the site.
▼客房區露臺遠眺展示中心,View to the exhibition center from the guest room ? 章魚見筑
▼屋頂韻律,Roof scape ? 章魚見筑
為回應原有棚屋的臨時性特征,我們將中間一條屋面下部的空間設計成了灰空間,而統領性的綠堤體系也在這里放大成節點,介入到建筑中來。綠堤系統在此處轉化為一個混凝土盒子,插入新建的通透體量中,作為后勤服務空間使用,而堤上的漫游路徑線索也順著灰空間的提示進入建筑中,以景觀臺階的形式重新鏈接回到場地。由景觀臺階漫步而下,便能在富有韻律感的木構屋架覆蓋之下望到前方的水塔,既是場所的終點,也是起點。
▼景觀綠堤體系生成,Diagram – green dike ? 同濟原作設計工作室
In response to the temporary character of the original shacks, the space under the middle roof is designed as a gray space, and the dike system is amplified here as a node, intervening in the building. Here the green dike system is transformed into a concrete box, inserted into the new permeable volume as a logistical service space, while the roaming paths on the dike follow the hints of the gray space into the building, and are linked back to the site in the form of landscape steps. A stroll down the landscape steps leads to the water tower under the rhythmic wooden roof covering, which is both the end and the beginning of the site.
▼掩映于綠化之中的起伏屋面 ? 章魚見筑
▼展示中心夜景,Exhibition center night view ? 章魚見筑
▼首層平面圖,Plan 1F ? 同濟原作設計工作室
▼二層平面圖,Plan 2F ? 同濟原作設計工作室
▼屋頂平面圖,Roof plan ? 同濟原作設計工作室
▼立面圖,Elevation ? 同濟原作設計工作室
▼剖面圖,Section ? 同濟原作設計工作室
項目名稱:光明東灘源(原前哨織布廠改造)—展示中心
建筑事務所:同濟大學建筑設計研究院(集團)有限公司原作設計工作室
電郵聯系方式:[email protected]
主創建筑師:章明、張姿、潘思
建筑設計團隊:肖鐳、費利菊、馮珊珊、黃曉倩
結構設計團隊:曹煒、成戎、劉東
鋼木結構深化:梁峰、何桂榮
設備設計團隊: 郭長昭、方濤、李菡茜、沈冰春
建設單位:上海乾藝農業發展有限公司
項目地址:上海市崇明區東平鎮前哨農場
建成時間:2021年
建筑面積:2293.43平方米
建筑高度:11.1米
結構類型:鋼筋混凝土及鋼木混合結構
攝影:章魚見筑
Project Name: Guangming Dongtangyuan——Exhibition Center
Architect: Original Design Studio/TJAD
Contact E-mail: [email protected]
Lead Architects: Zhang Ming, Zhang Zi, Pan Si
Architecture Design Team:Xiao Lei, Fei Liju , Feng Shanshan, Huang Xiaoqian
Structure Design Team: Cao Wei, Cheng Rong, Liu Dong
Steel and Wood Structure Detail Design Team: Liang Feng, He Guirong
Facility Design Team: Guo Changzhao, Fang Tao, Li Hanqian, Shen Bingchun
Construction Unit: Shanghai Qianyi Agricultural Development Co., Ltd.
Location: Qianshao Farm, Dongping Town, Chongming District, Shanghai
Completion: 2021
Gross Built Area:2293.43㎡
Building height: 11.1m
Structure type: Rinforced concrete and steel-wood mixed structure
Photographer: ZY Architectural Photography


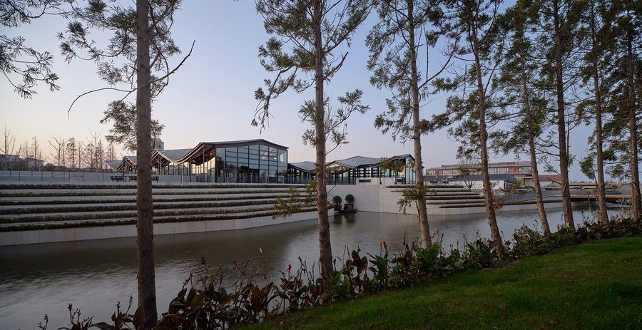
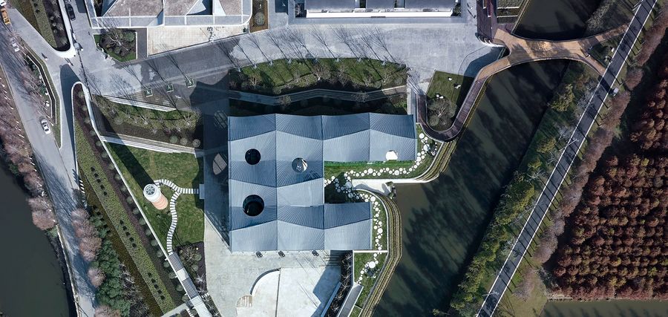
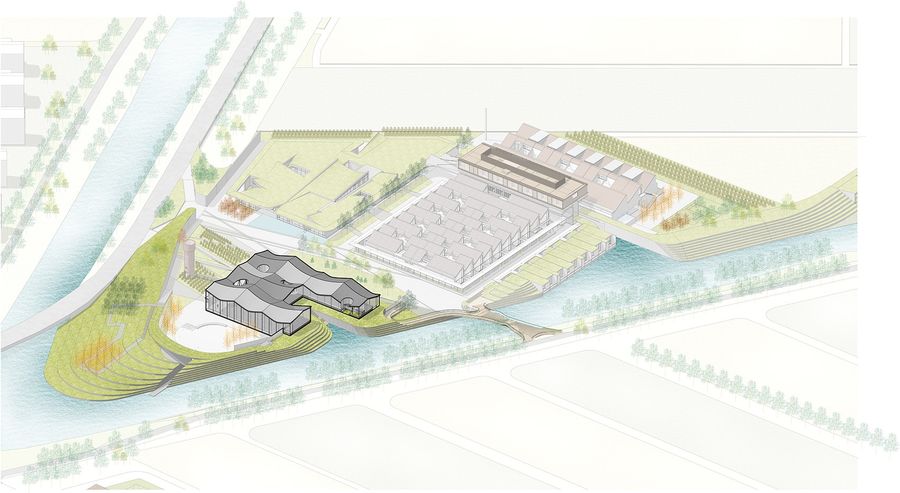
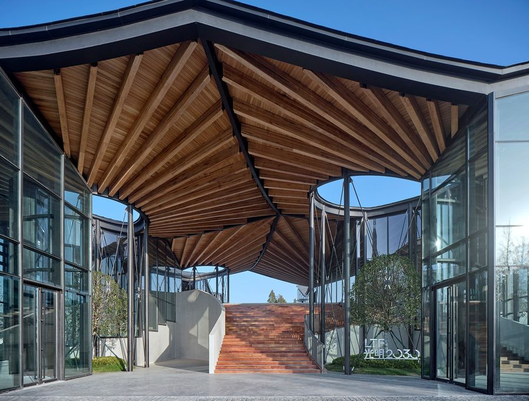
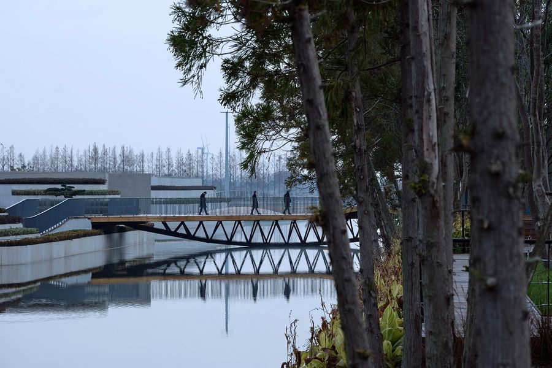
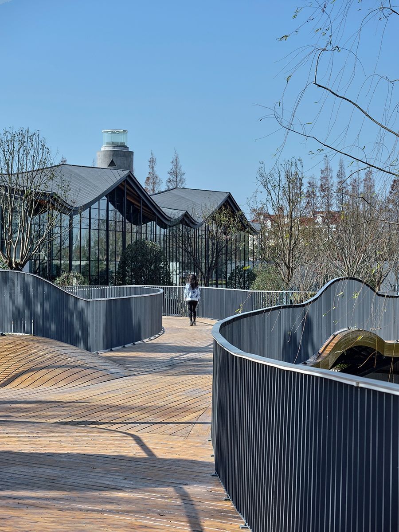
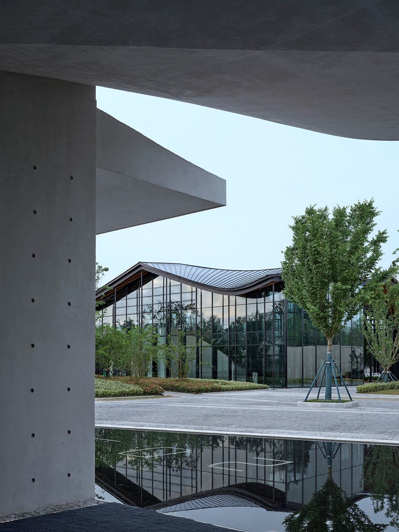
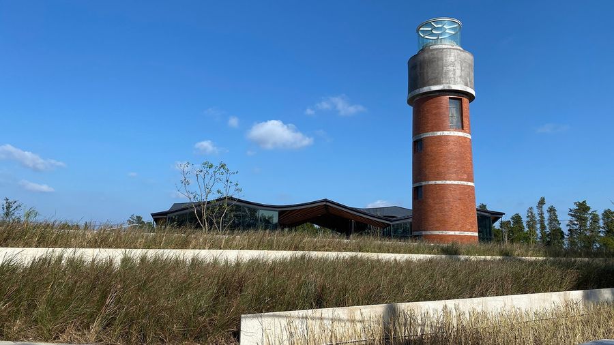
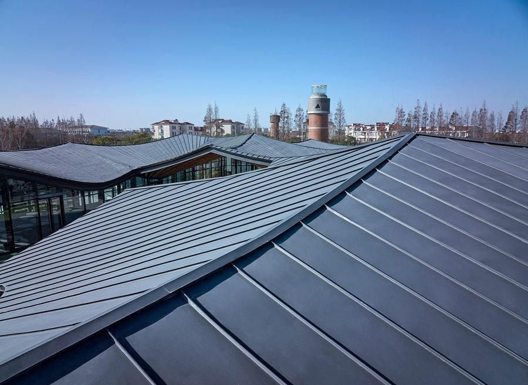
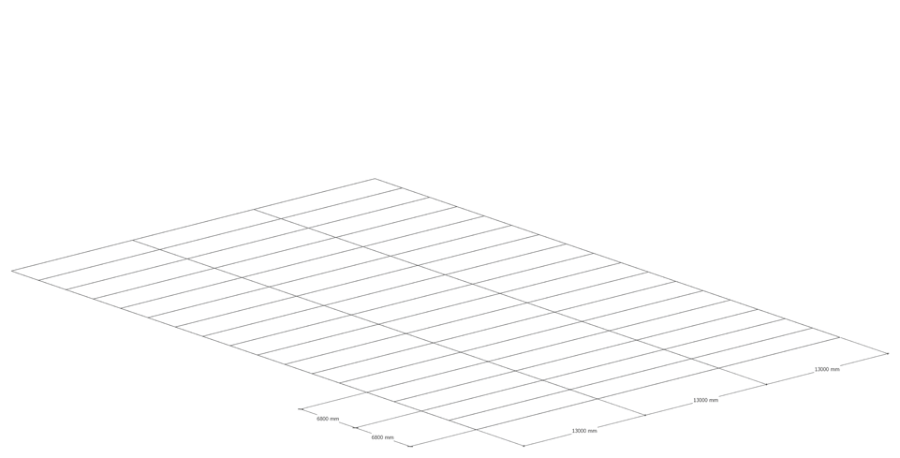
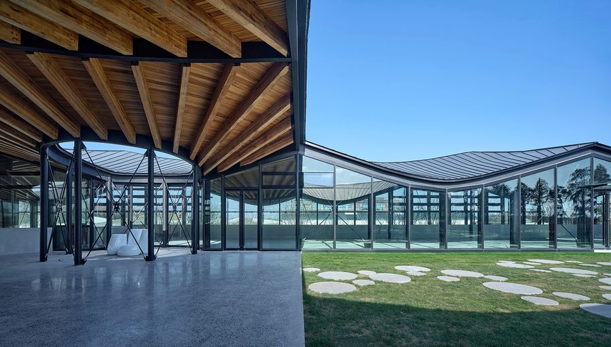
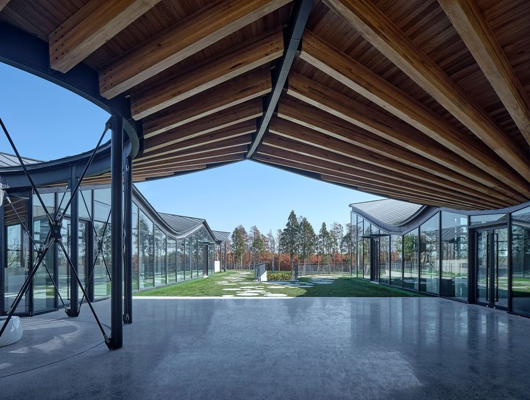
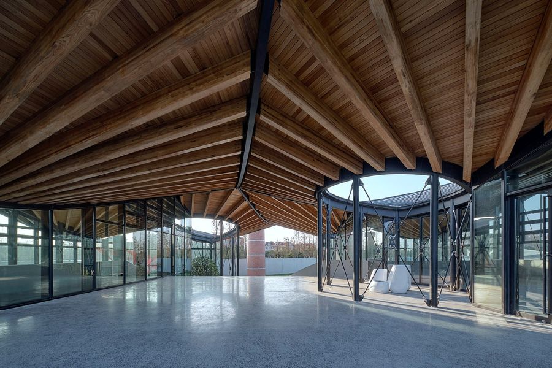
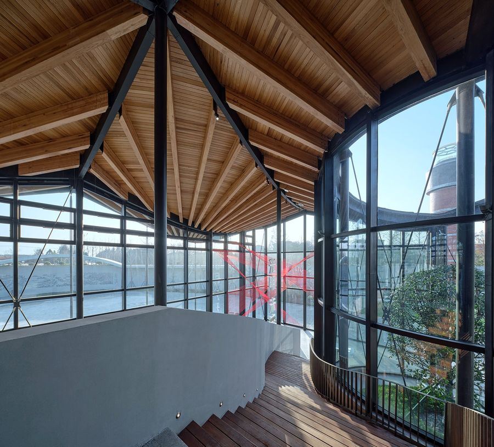
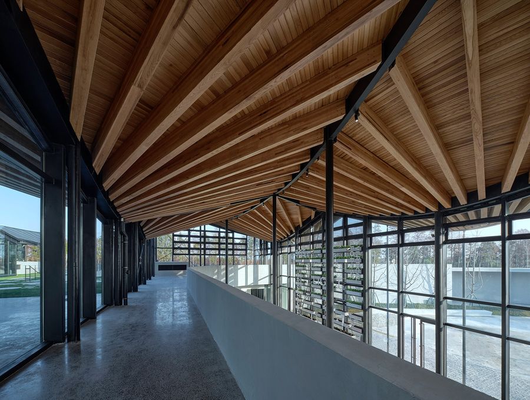
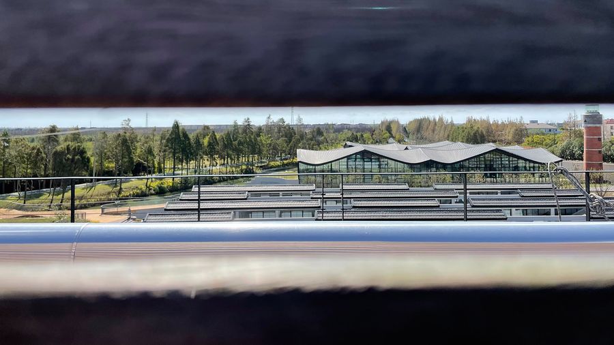
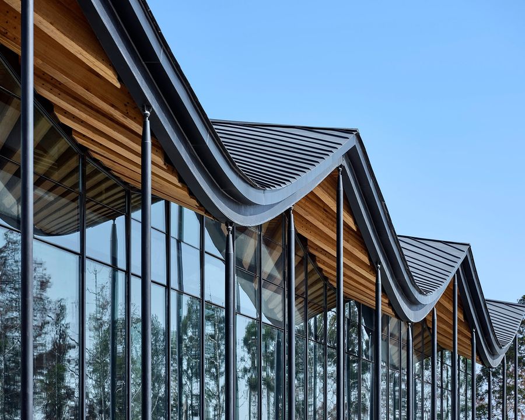
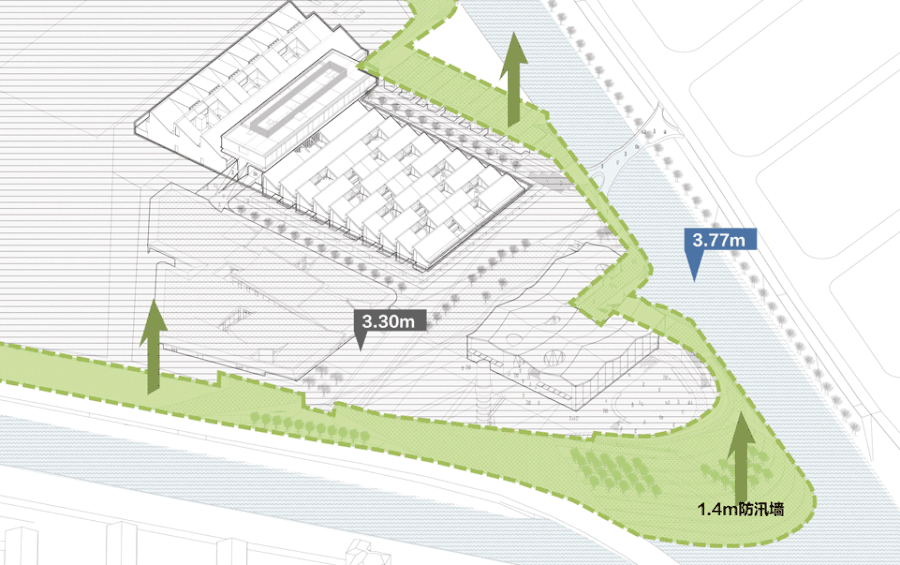
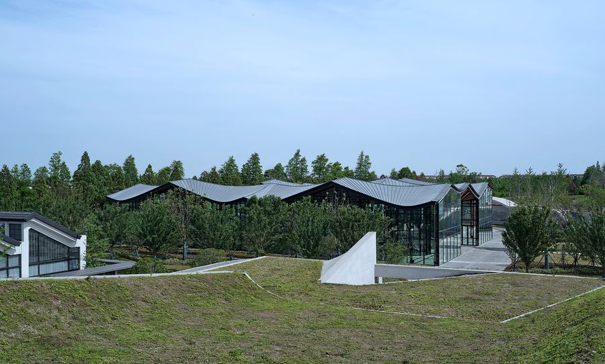
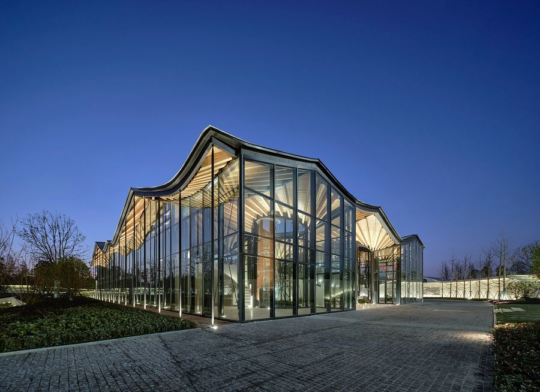
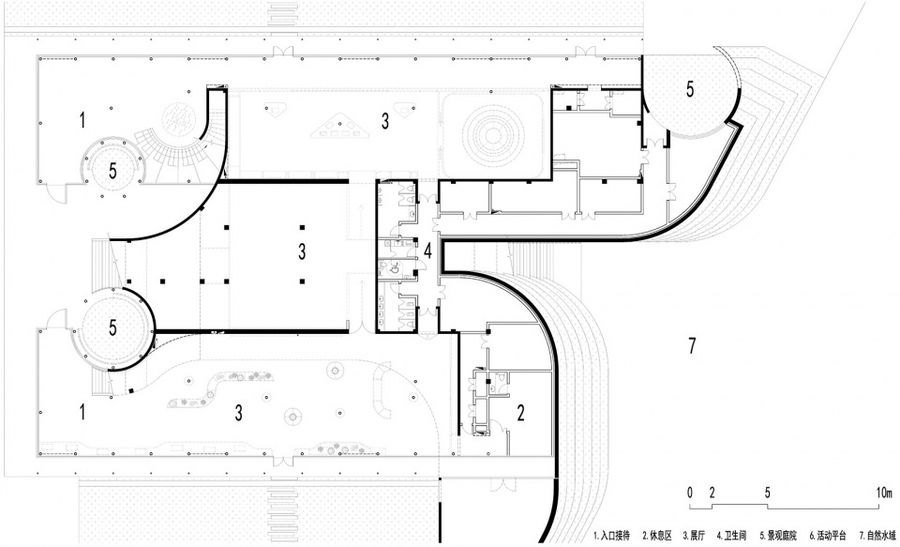
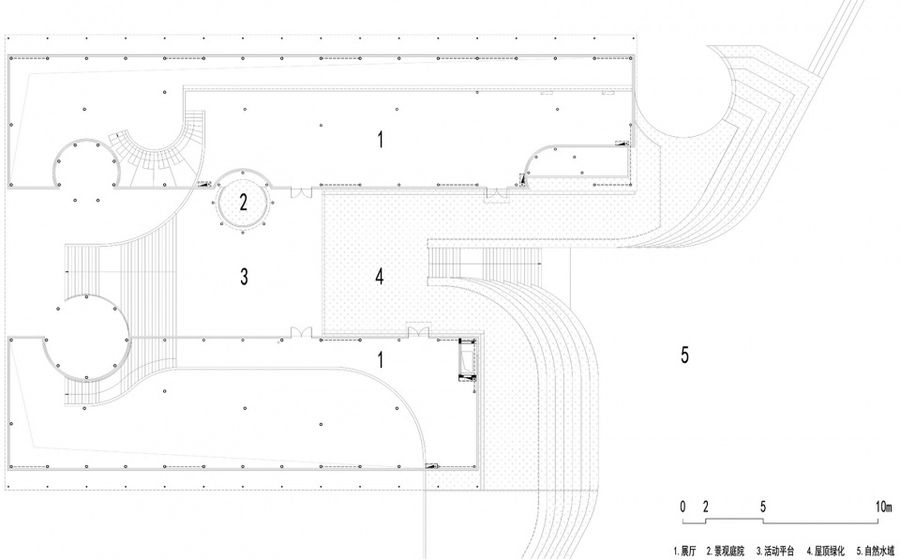
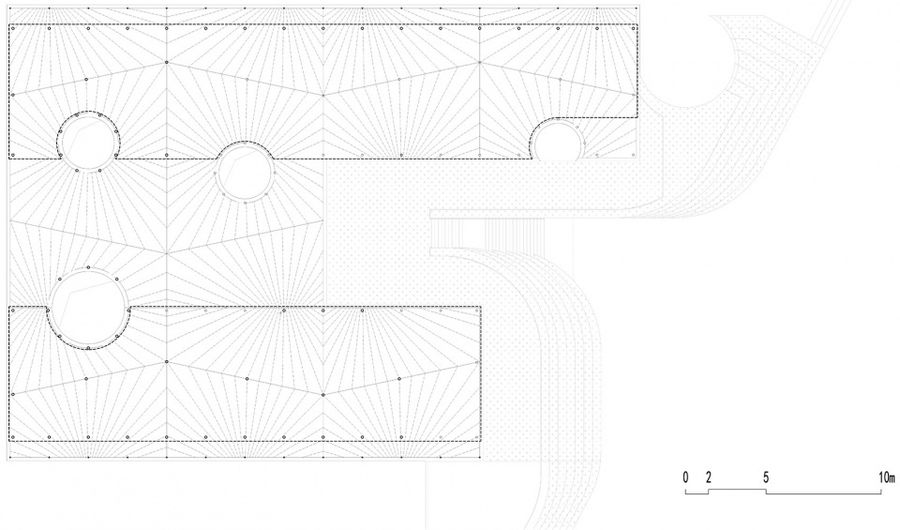
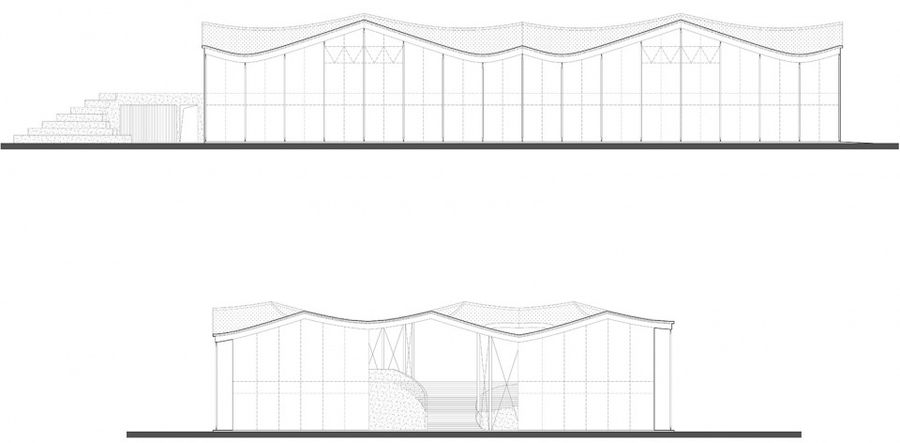
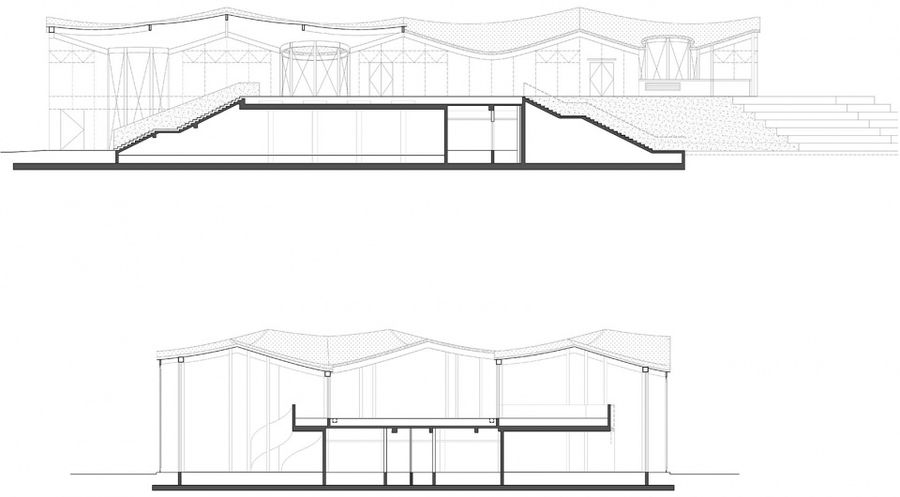











評論(0)