為夫妻和三個孩子設計的樓房住宅改造項目,位于市中心。業主希望擁有三間獨立的臥室,以及一家五口共用的大而明亮的公共空間。該住宅的特征是窗戶集中在南側,客戶所要求的功能很難獲得日光采光。因此,通過擴大中國樓房住宅特有的陽臺功能來試圖解決這個問題。
A residential renovation project designed for a couple and three children in the heart of the city. The owner wanted three separate bedrooms and a large, bright common space shared by a family of five.The feature of this home is that the Windows are concentrated on the south side, making it difficult to get direct light for all rooms.Therefore, it tries to solve this problem by expanding the balcony function that is unique to Chinese apartments.
▼項目概覽,Overview ?Atelier fu
▼餐廚空間,The kitchen ?Atelier fu
所謂陽臺,一般是指在房間與窗戶之間形成的1米寬的空間,雖然占據著日照最好的位置,卻因為保護隱私的原因,即使在白天也拉上窗簾。此外,由于陽臺面積不大,很多情況下只能充當晾衣間、儲物間等次要功能。建筑師在靠窗戶的室內南側部分安排了廚房、餐廳、客廳的公共功能,將其當作一個大的陽臺,再用玻璃和窗簾分隔開臥室與公共空間,既實現了公共空間的亮堂寬敞,又確保了與單獨且足夠明亮的私人空間并存。
The balcony generally refers to the space of 1 meter wide formed between the room and the window in China, even if it occupies the position of the best sunshine, but because of the reason of privacy, even in the daytime, the curtain is drawn. In addition, due to its small size, in many cases, it can only serve as a secondary function such as a clothes-drying room or a storage room. Therefore, we placed the public functions of the kitchen, dining room, and living room on the south side facing the window, and regarded it as one large balcony. We achieved both a public space and a private space with sufficient brightness. The glass and curtains separate the bedroom from the public space, achieving a bright and spacious public space while ensuring the coexistence of a separate private space that is bright enough.
▼從客廳望向餐廚空間,View from the living room to the kitchen area ?Atelier fu
▼餐廳區域,The dining area ?Atelier fu
▼客廳區域,The living room ?Atelier fu
▼用玻璃和窗簾分隔開臥室與公共空間,打開窗簾可為臥室提供充足光線The glass and curtains separate the bedroom from the public space, open the curtains to provide plenty of light in the bedroom ?Atelier fu
本次項目中出現的采光限制與規劃問題,是中國樓房住宅改造中的常見問題。本項目旨在為中國城市樓房住宅提供一種可普及的規劃方式。
The problem of sunlight limitation and layout in this project is also a common problem in apartment renovation in China. The aim of this project is to provide a universal layout for urban residential buildings in China.
▼從臥室望向客廳,View from the bedroom to the living room ?Atelier fu
▼從臥室望向餐廳,View from the bedroom to the dining area ?Atelier fu
▼由入口望向室內,View from the entrance to inside ?Atelier fu
▼項目夜景,Night view ?Atelier fu
▼改造前平面圖,Plan before renovation ?Atelier fu
▼改造后平面圖,Plan after renovation ?Atelier fu
項目名稱:陽臺之家
項目類型:改造
設計方:Atelier fu
項目設計:2020年
完成年份:2021年
設計團隊:松本大輔,安井大揮
項目地址:北京
建筑面積:85.3㎡
攝影版權:Atelier fu
客戶:私人
材料:木地板,乳膠漆,瓷磚


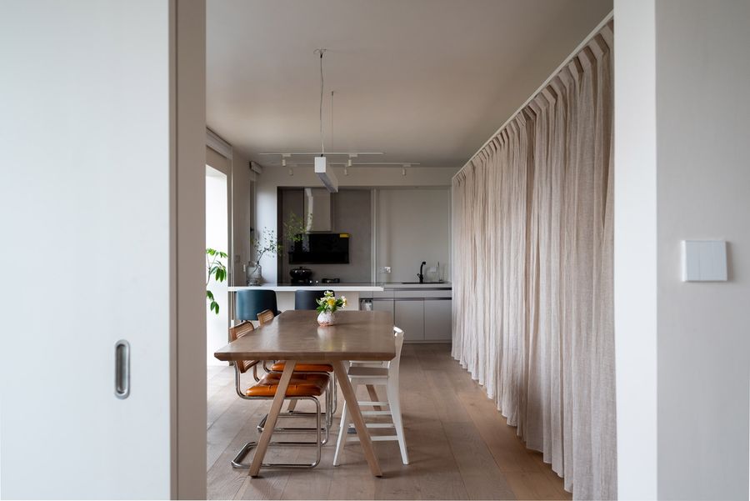
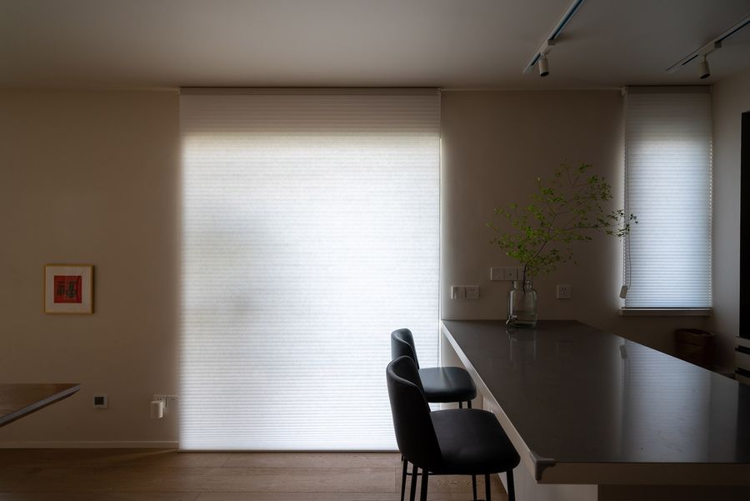
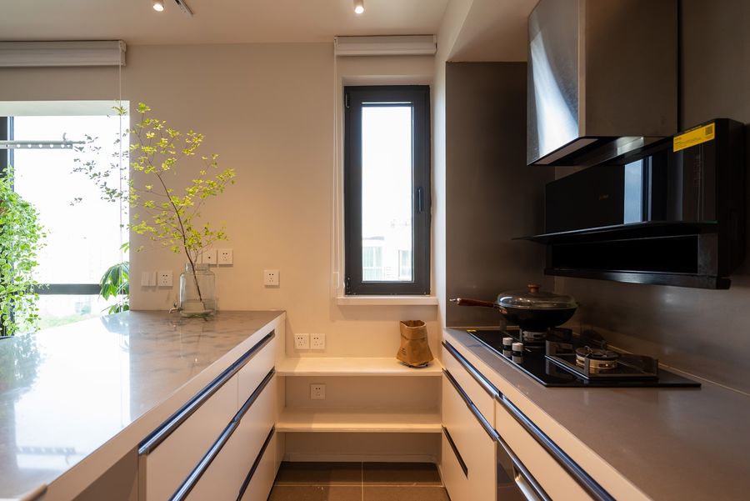
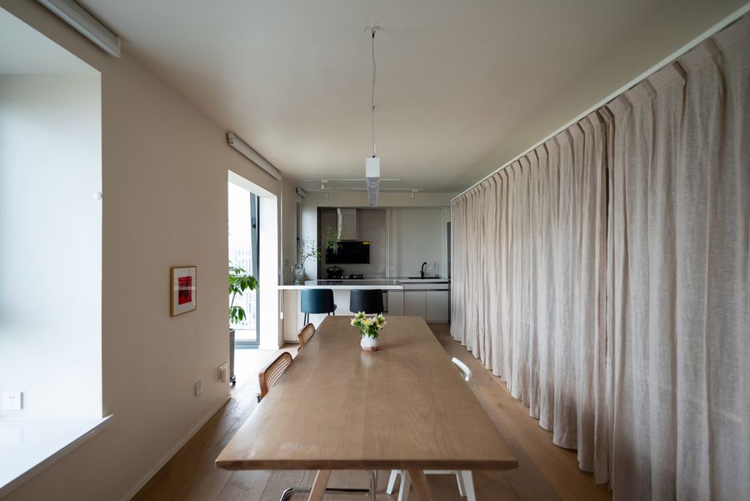
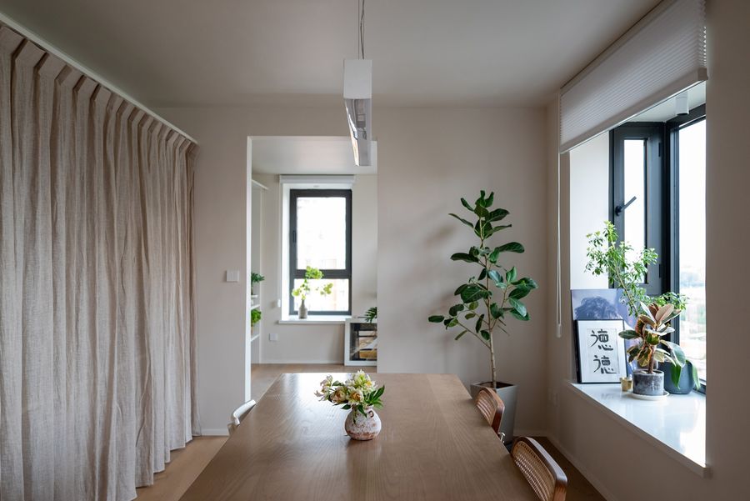
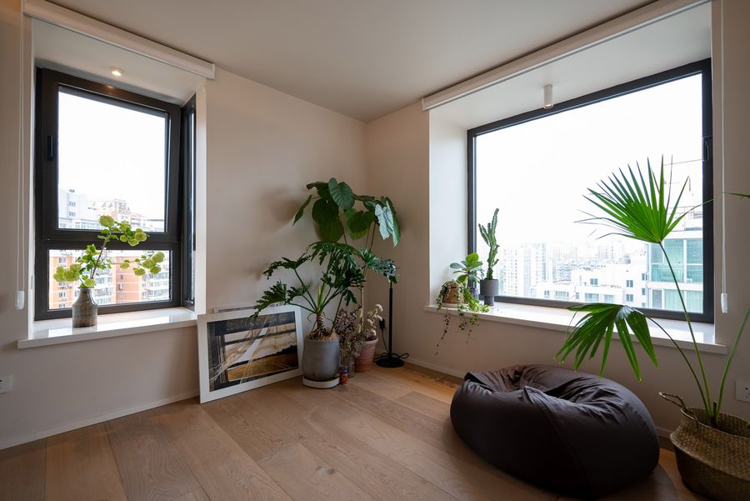
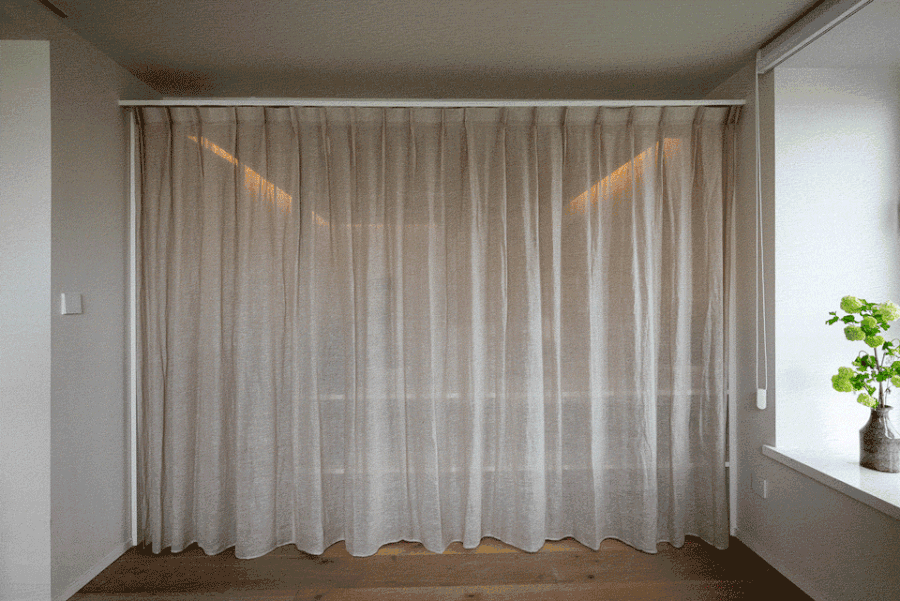
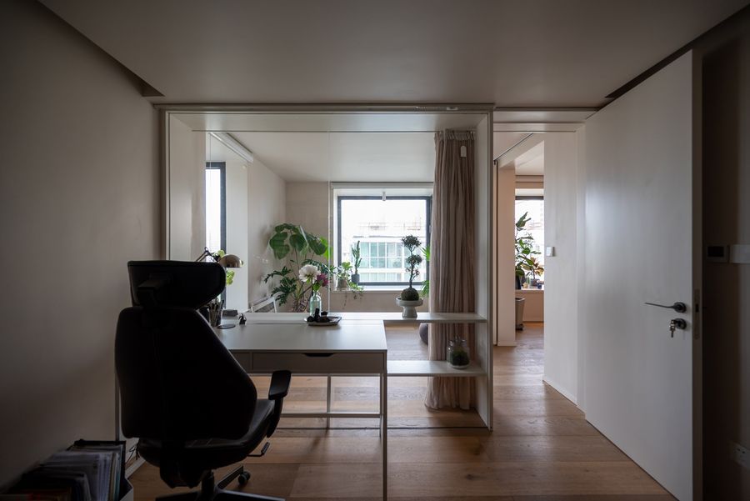
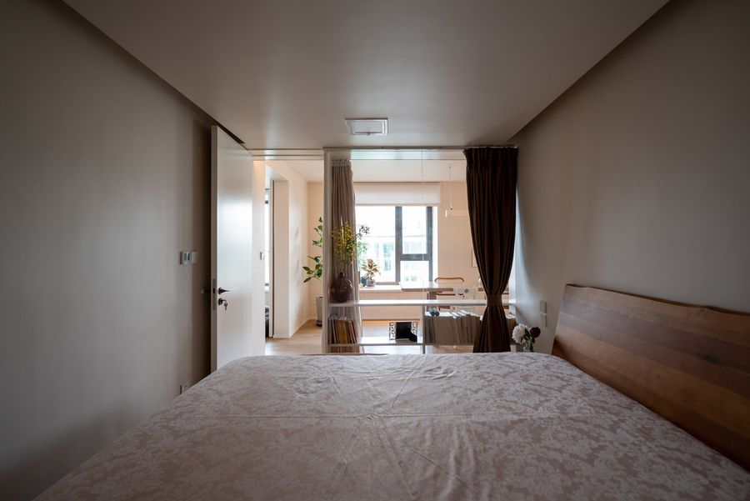
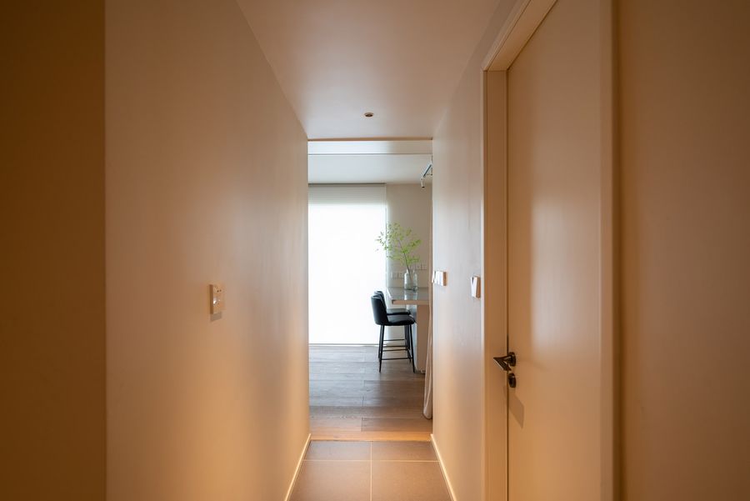
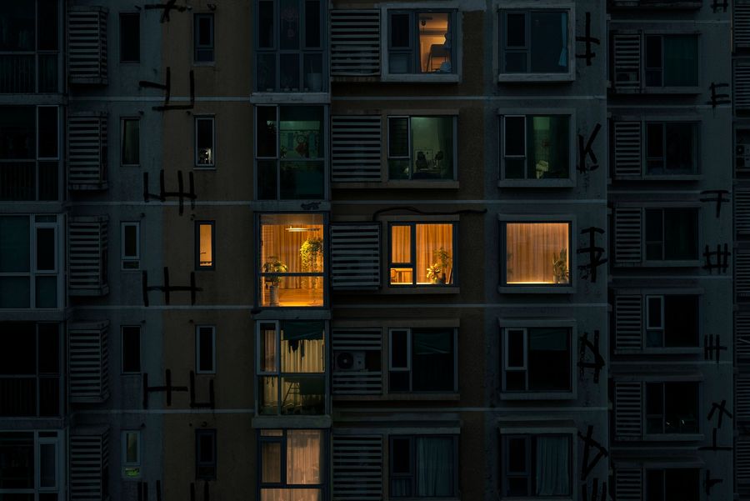
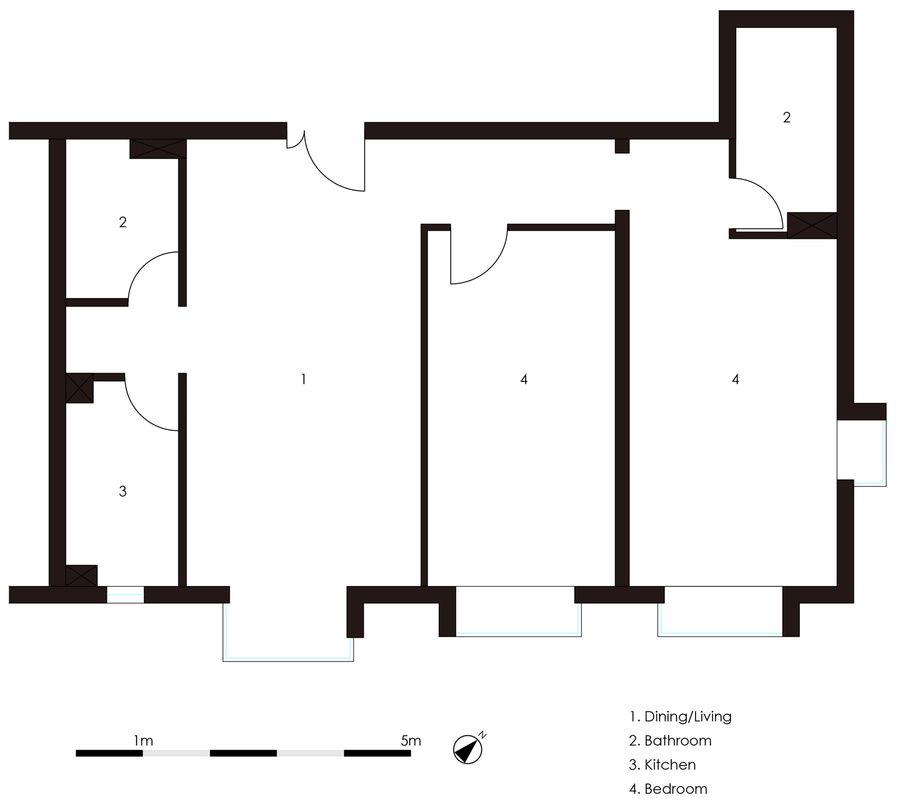
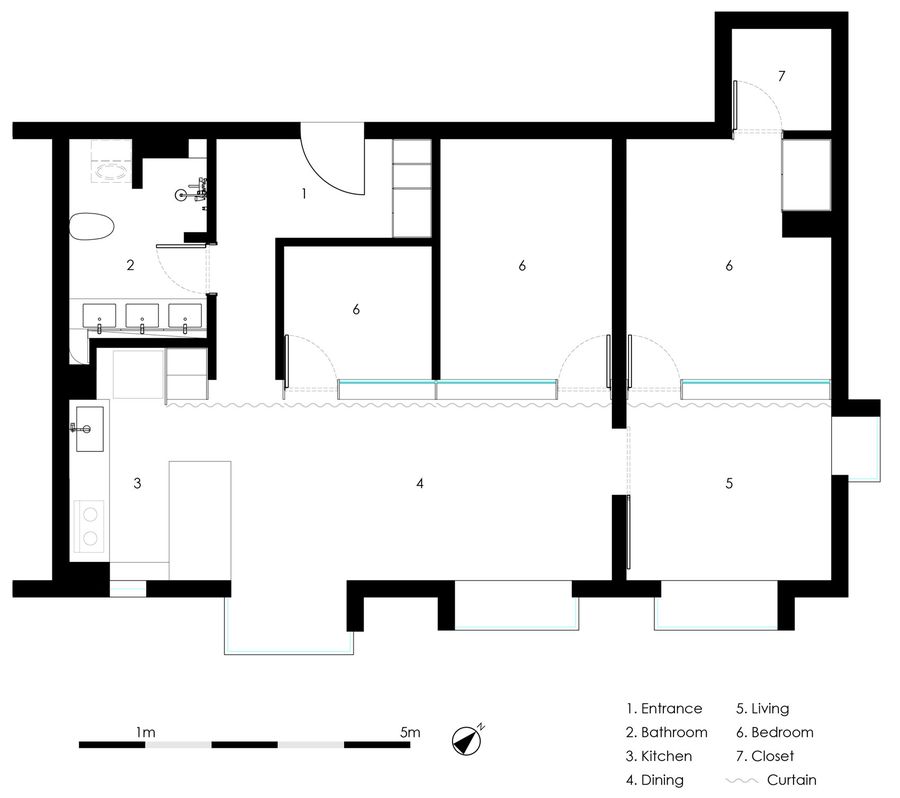











評論(0)