本項目代表了一對夫婦對于旅行的熱誠,室內翻新的設計構思旨在創造屬于他們的永恒地標。
This apartment is envisioned to become an intimate and enduring landmark of a well-travelled couple.
▼室內概覽,overall of interior ?FRANK PINCKERS
設計旨在保持空間的的開放與流動,使其能夠與這對夫婦一起成長,空間的流動性與具有對稱性的內置元素以及夫婦所收藏的家具組成了微妙但鮮明的對比, 意想不到的質感和形式創造出的活力,使這間公寓成為這對年輕夫婦專屬的愛巢。
▼開放流動的生活空間,open and flowing living spaces ?FRANK PINCKERS
▼陽臺,balcony ?FRANK PINCKERS
The spatial design was kept open and versatile to grow with the couple. This introduced space fluidity, contrasted with the symmetry of the built-in elements drew a subtle but stark contrast to their personal furnishing collection. This unexpected touch of texture and form vibrancy completed this apartment into a nest the young couple call their own.
▼餐廳與廚房,viewing the dining area and the kitchen ?FRANK PINCKERS
▼餐廳,dining area ?FRANK PINCKERS
▼廚房島臺細部,detail of the kitchen island ?FRANK PINCKERS
為突出前有馬賽克瓷磚和表達對原先設計的致敬,設計師使用混凝土在地板上勾出現代與當代微妙對稱。
As a contemporary homage to the design before, portions of the original mosaic tiles were kept in a patterned manner, finished with a part concrete floor application.
▼弧型轉角柜,curved corner cabinet ?FRANK PINCKERS
▼樓梯,staircase ?FRANK PINCKERS
▼混凝土與馬賽克瓷磚的對比, contrast between concrete and mosaic tiles ?FRANK PINCKERS
這愛巢將隨著歲月和夫婦的生活而發展出其獨有的故事。
This continued legacy transforms itself into a custom narrative that develops in time with the young couple.
▼走廊,hallway ?FRANK PINCKERS
▼臥室入口,entrance of the bedroom ?FRANK PINCKERS
▼臥室,bedroom ?FRANK PINCKERS
▼浴室,bathroom ?FRANK PINCKERS
▼平面圖,floor plan ?WY-TO
項目名稱:WANDERLUST
設計方:WY-TO
項目設計 & 完成年份
項目設計: 2021.03 / 完成年份: 2022.06主
創及設計團隊主設計師: YANN FOLLAIN
助理設計師: DAN CHAN
承包商: JUST BUILD
項目地址:新加坡
建筑面積:116 sqm
攝影版權:FRANK PINCKERS
品牌:MAI TRIANGOLO?
瓷磚: HAFARYFRESH BLUE 2041 EPOXY PAINT: NIPPONY-MF 728 GOLD BRUSH?
廚房道裝飾填充板: PANAPLAST
更多相關內容推薦


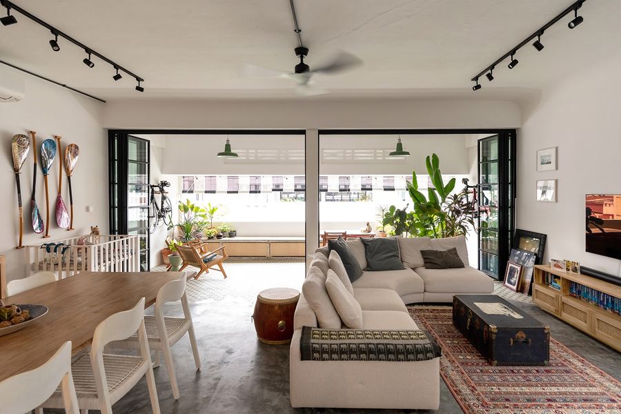
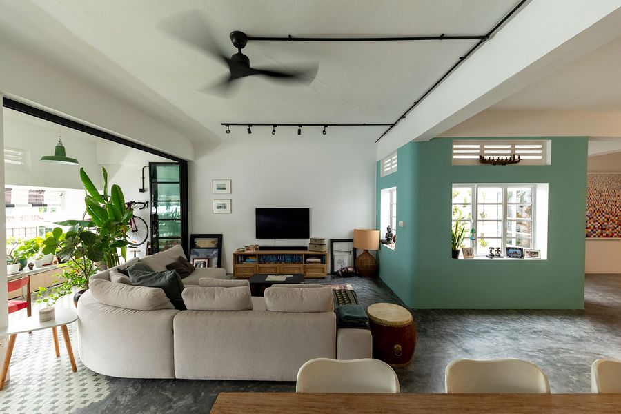
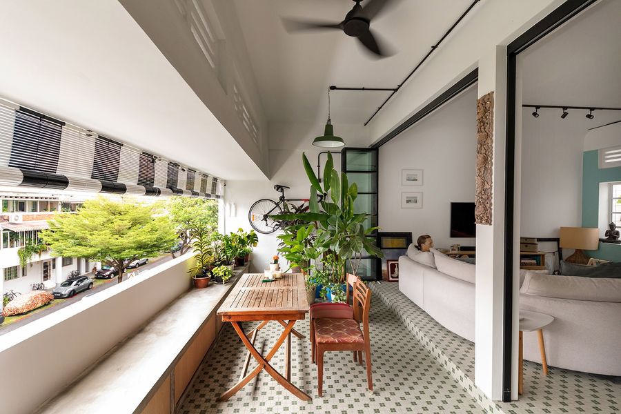
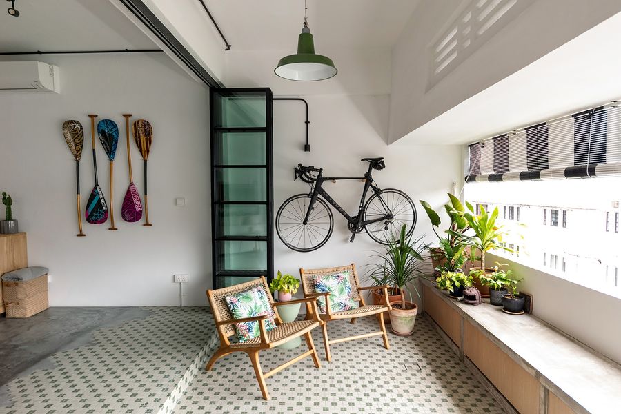
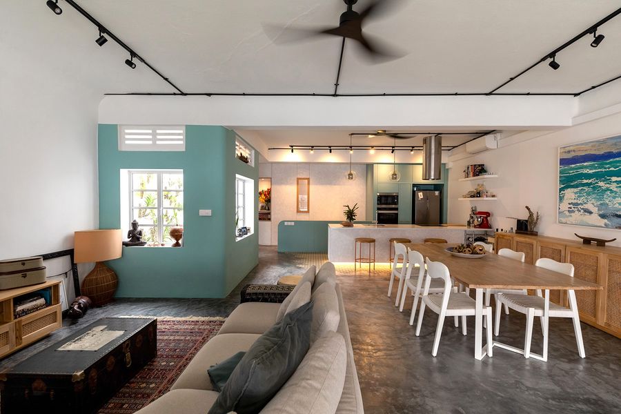
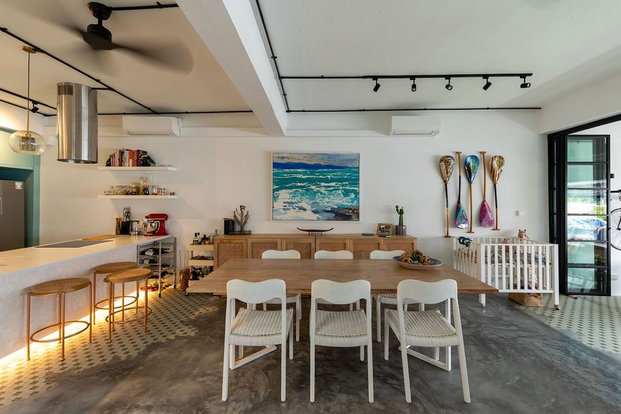
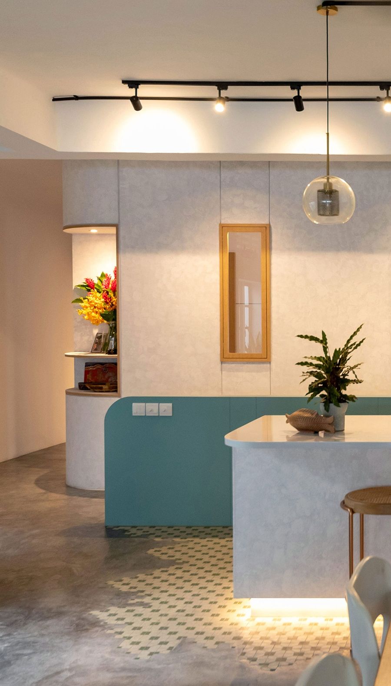
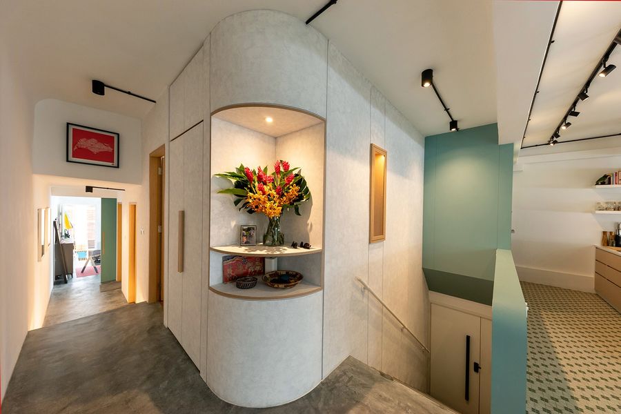
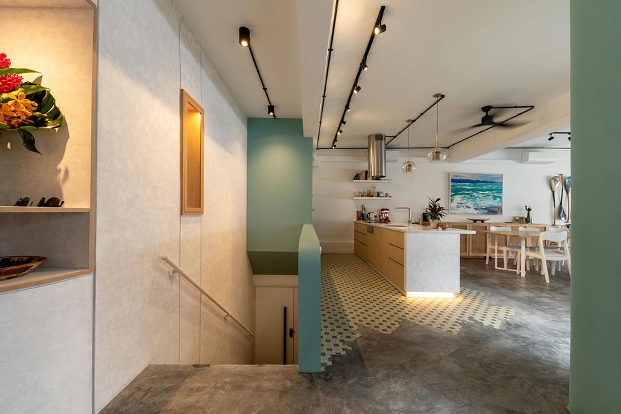
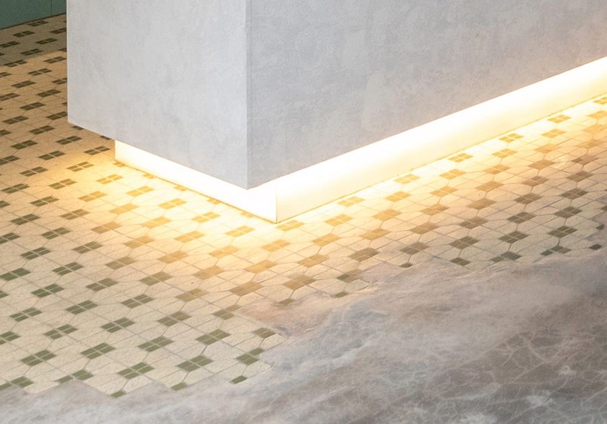
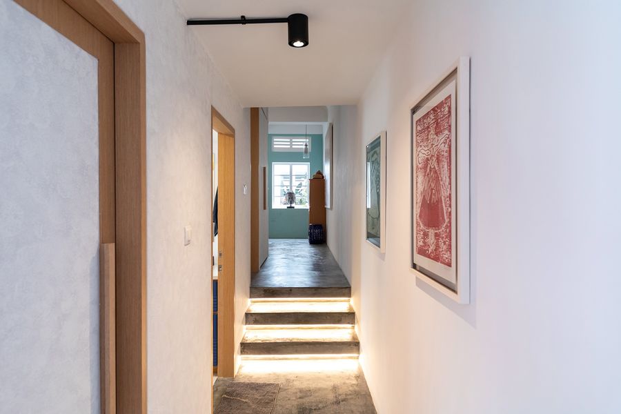
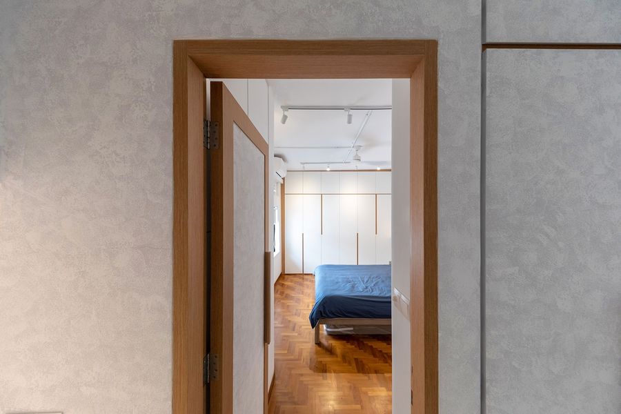
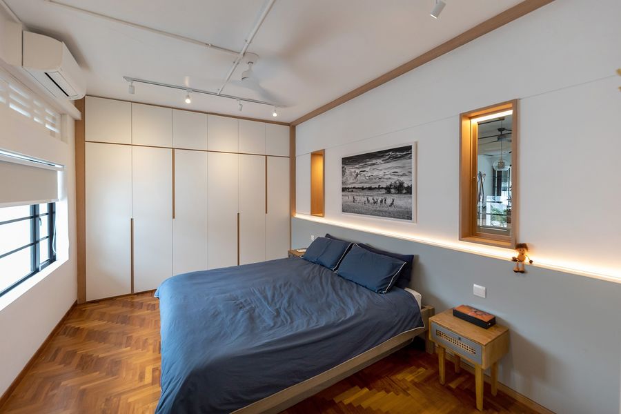
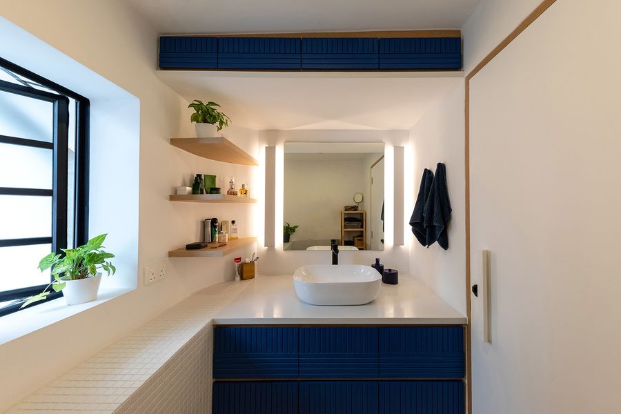












評論(0)