“空間并非僅僅是物質意義上的載物體容器,更是人類意識的幸福棲居之所。我們沒有投入到冗長的表達中去,也沒有迷失在光與影的細節中,而是感到自己面前有一種尋求自我表達的’本質‘印象。”
—《空間的詩學》
中國文化源遠流長,歷經千百年的沉淀,每一座城,都有它獨特的城市精神。“天地之中”——鄭州,地處中原腹地,以水為始,傍水而生,黃河之水積淀千載的文脈與傳承。作為商都文化的重要發祥地,如何拾回這方地域的文化記憶,是自不待言的時代命題。
Chinese culture has a long history. After thousands of years of precipitation, every city has its unique urban spirit. Zhengzhou, known as "the middle of heaven and earth", is located in the hint erland of the Central Plains. It begins with water and grows along the water. As an important birthplace of shangdu culture, how to retrieve the cultural memory of this region is the topic of The Times.
西溪而上千余里,北龍湖畔一朵雲。設計以人為本,期望喚醒人們對于中原文化的歸屬感,弘揚民族文化自信。找尋到石材與木作最契合的交點,讓城市與自然成為家的歸屬。在令人沉醉的水光山色氛圍中,演繹東方生活美學。
The project is thousands of kilometers away from Xixi in Hangzhou, located by Beilong Lake in Zhengzhou, which is called A Cloud. The design is people-oriented, hoping to awaken people's sense of belonging to central Plains culture and promote national culture confidence. The design team found the most suitable intersection of stone and wood, making the city and nature become home. In the intoxicating atmosphere of water and mountains, ?it deduces the aesthetic of Oriental life.
以禮為制,建筑的空間層次和序列沿對稱軸循序漸進,營造出酒店式歸家儀式感。空間頂面斜屋頂造型與建筑“披檐”元素相得益彰,達到無邊界的自然融合。以中原文化為立意點,當代藝術手法予以轉譯,令置身于空間的人在虛實之間,感受超越時間與空間的壯闊。
Taking ceremony as the system, the spatial level and sequence of the building are gradually along the axis of symmetry, creating a sense of hotel style home returning ceremony. The shape of the inclined roof on the top of the space and the architectural "cornice" elements complement each other to achieve a natural integration without boundaries. With the Central Plains culture as the starting point, contemporary art techniques are translated, so that people in space can feel the grandeur beyond time and space between the virtual and the real.
建筑與人文、自然、空間聯結共生,物境、情境、意境妙合無垠,生活序章正徐徐打開。在地深厚文脈為索引,透過線條、材質、肌理等元素的當代演繹,挖掘城市豐富的人文底蘊與自然美學。縱向敘事的手法將秩序性、層次性、儀式性鋪展開不同層次。光影的繪寫中,予人意猶未盡的視覺觀感與心境體驗。
Architecture is associated with humanity, nature and space, and the physical environment, situation and artistic conception are in harmony with each other. As an index of the profound cultural context, designers explore the rich cultural heritage and natural aesthetics of the city through the contemporary interpretation of materials, lines, textures and other elements. The way of longitudinal narration spreads the aesthetic convergence of different levels of order, hierarchy and ritual. In the painting of light and shadow, it gives people a sense of vision and mood experience.
塊面空間經過重新解構演繹,在有序中追求無序,設計不著痕跡地釋放空間的無限可能。歷經歲月打磨的石材與千錘百煉的金屬兩兩相逢,自然造物與現代文明的碰撞對比強烈。細致的金屬網格屏風若隱若現,頗具風趣與互動。
After re-deconstruction and deduction, the space pursues disorder in order, and the design releases the infinite possibilities of space without trace. After years of grinding stone and tempered metal encounter, residents perceive the collision of natural creation and modern civilization. The subtle metal mesh screen is interesting and interactive.
空間關系的微妙,在于息息相關而又視覺獨立,于觀者踱步間,引人入勝。設計者運用線條的不同性格,旋轉樓梯曲線的旋轉與動感,賦予空間多變情緒。開放式構設空間,在虛實互映中,與橫平豎直的線條產生流動的力量感,遠觀近賞皆不群,交織出自然的詩意與東方的優雅。
The subtlety of the spatial relationship lies in the fact that it is closely related and visually independent, which is fascinating when the viewer paces. Of spiral stair curve rotate and move feeling, gift dimensional changeful mood. The open structure space, in contrast with the virtual and the real, creates a flowing sense of power with horizontal, flat and vertical lines, interweaving natural poetry and Oriental elegance.
時代向前,城市革新,AKASA對生活美學的探索永不止步。還原本真,時間的概念、空間的純粹融合一體,我們身處其中卻不自知,安然享受空間傳遞的每份愜意與美好。
As The Times move forward and the city is innovating, AKASA's exploration of life aesthetics will never stop. Restore the true nature, the concept of time and the pure integration of space, we safely enjoy every comfort and beauty transmitted by space.
項目名稱 | 綠城鄭州湖畔雲廬會所
業主單位 | 綠城中國
項目地址 | 中國 鄭州
設計面積 | 940㎡
室內設計 | AKASA萬界設計事務所
設計主理 | 嚴宏飛
設計團隊 | 何彬、鄭恒星、董嬉嬉、江雨、鄭宏樑
主要材料 | 石材、木飾面、藝術涂料、金屬等
燈光顧問 | 見合燈光設計
攝影團隊 | ingallery
文案策劃 | Rita_嶸
AKASA萬界設計事務所(AKASA DESIGN),品牌命名源于梵文ākā?a,譯為“天空”,衍生為“純粹的空間”。“萬界”即無限之境,可以容納各種美好的可能性。AKASA萬界設計事務所,立足于東方,但不止步于東方。
AKASA萬界設計事務所認為,設計是不斷消融邊界的過程。基于“無界·東方”的設計主張,我們試圖打破商業社會中存在的各種“界限”,以豐富的行業資源,專注于地產、商業、高端私宅、酒店等多領域,持續輸出極具前瞻性的設計與研發服務。
嚴宏飛
AKASA萬界設計創始人&設計主理
2022年度美國TITAN地產大獎評審
創始人嚴宏飛先生擅于精研空間設計的創新與應用。以“無界·東方”為設計主張,堅持認為,空間設計是社會價值觀的折射,更是感性與理性的結合。在作品中,試圖建設一種“言有盡而意無窮”的空間文化體驗,賦予當代生活無限美好可能。
懷揣著以人為本的初心,萬界設計通過文化融合、項目定位、業主需求等多維度考量,為客戶提供創新及量身定制的方案,致力于成為中國當代設計的新銳力量。近年來所獲獎項包括2021美國MUSE DESIGN AWARD 鉑金獎、2021法國NDA設計獎金獎、2021美國TITAN地產大獎金獎、2021意大利A’DESIGN AWARD 銀獎、2020美國IDA國際設計大賽金獎、2020法國雙面神“GPDP AWARD”國際創新設計大獎、金堂獎·2020中國室內設計年度評選杰出作品獎等。
代表作品
▽
△郡安里君瀾度假酒店
△西湖邊的家
△綠城武漢誠園
△中交綠城桃源小鎮
△綠城象嶼觀瀾逸品
MORE+


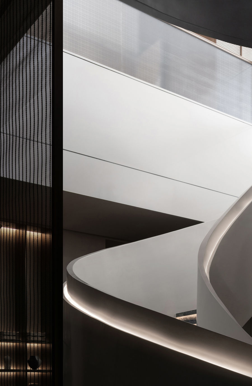
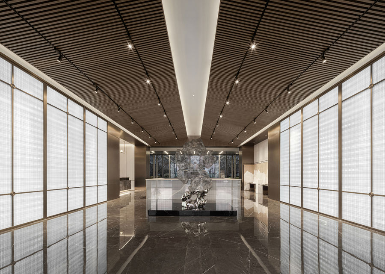
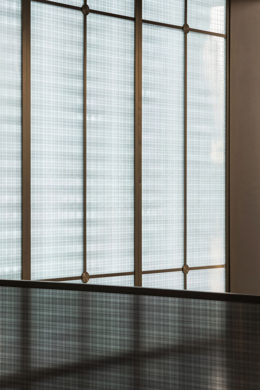
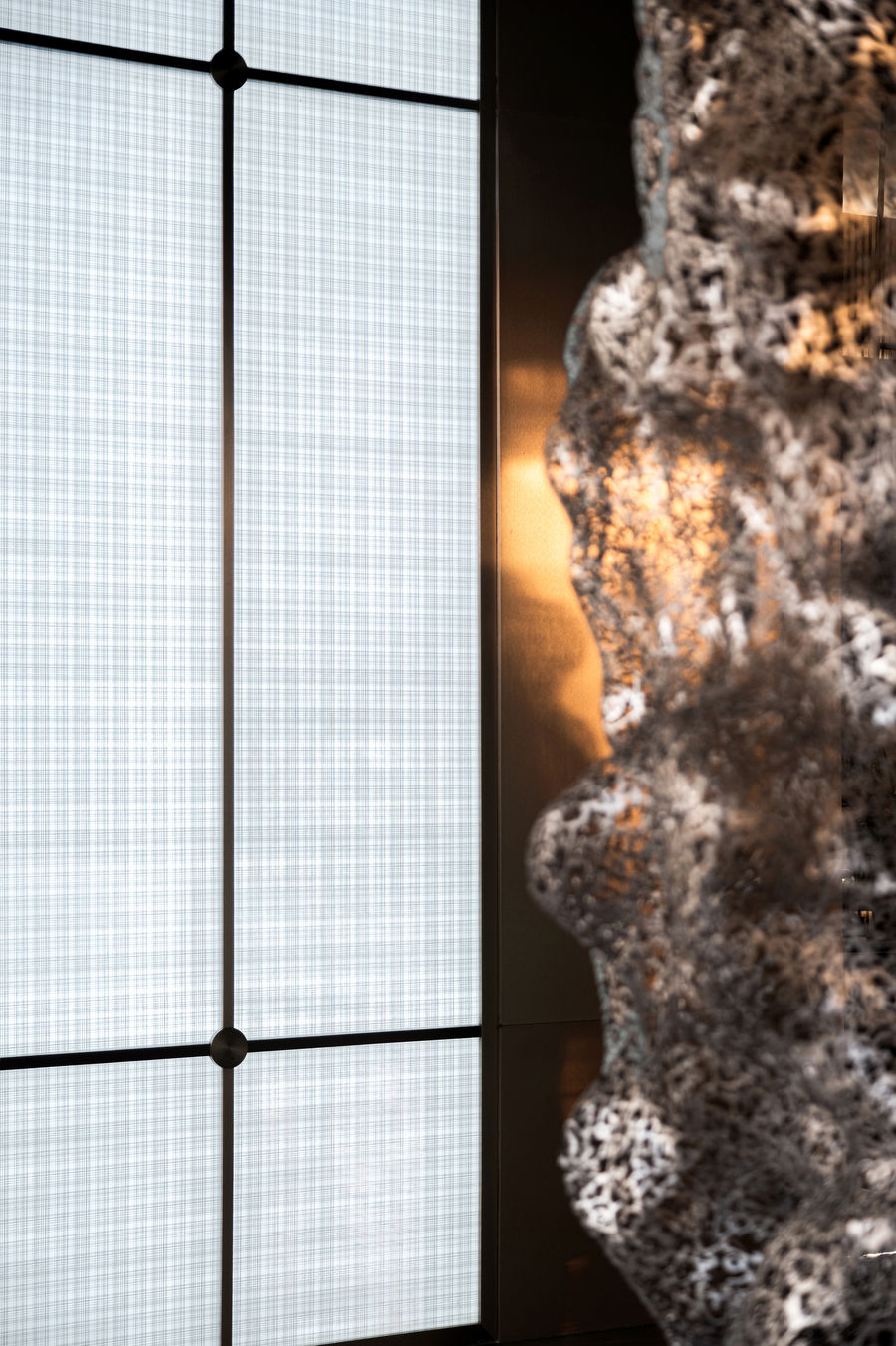
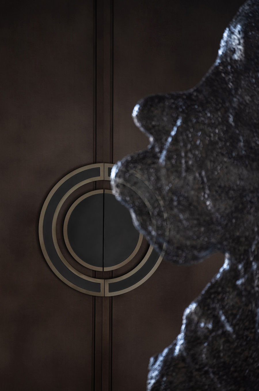
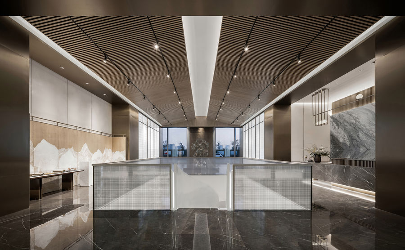
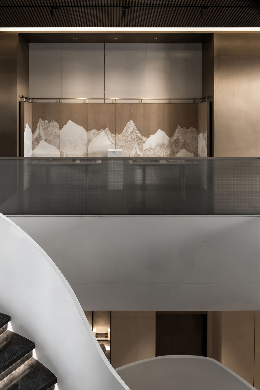
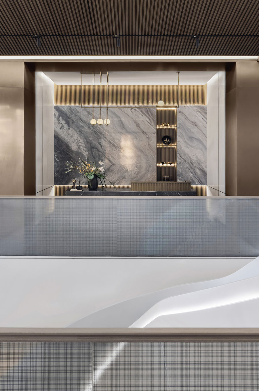
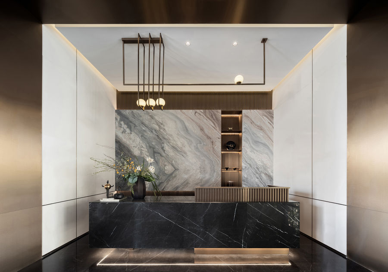
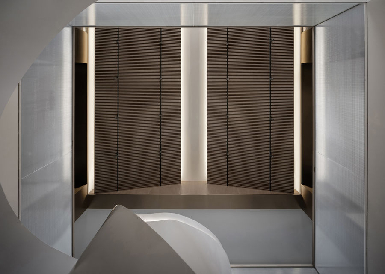
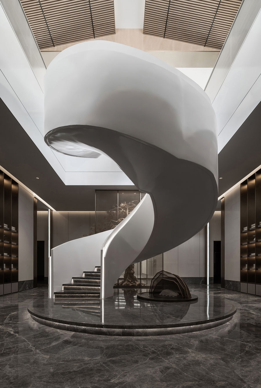
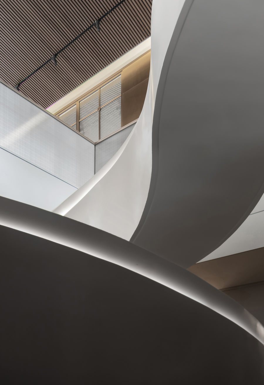
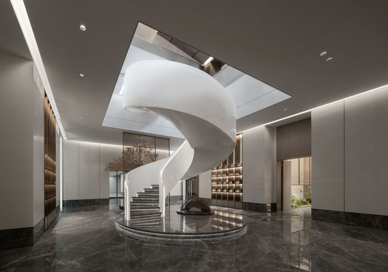
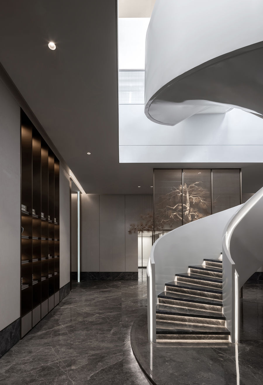
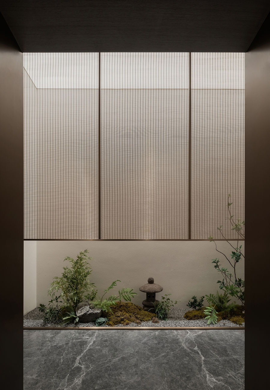
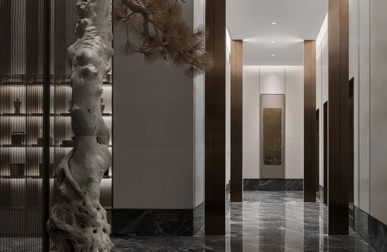
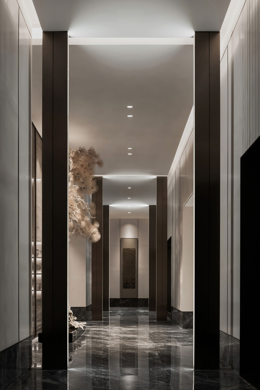
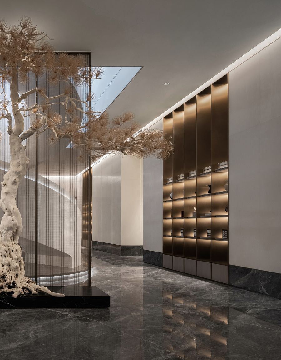
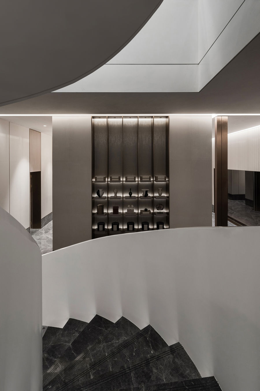
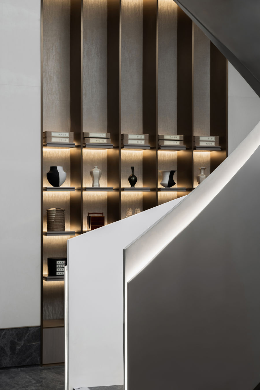
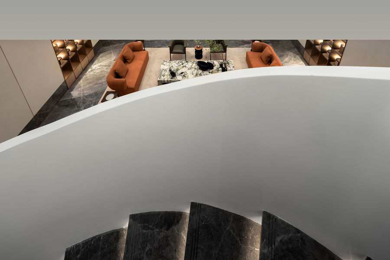
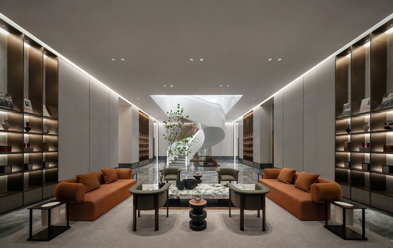
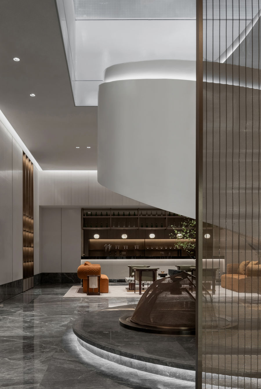
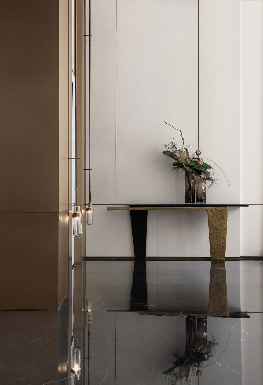
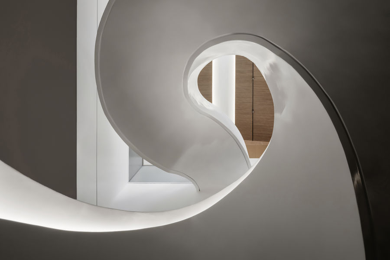

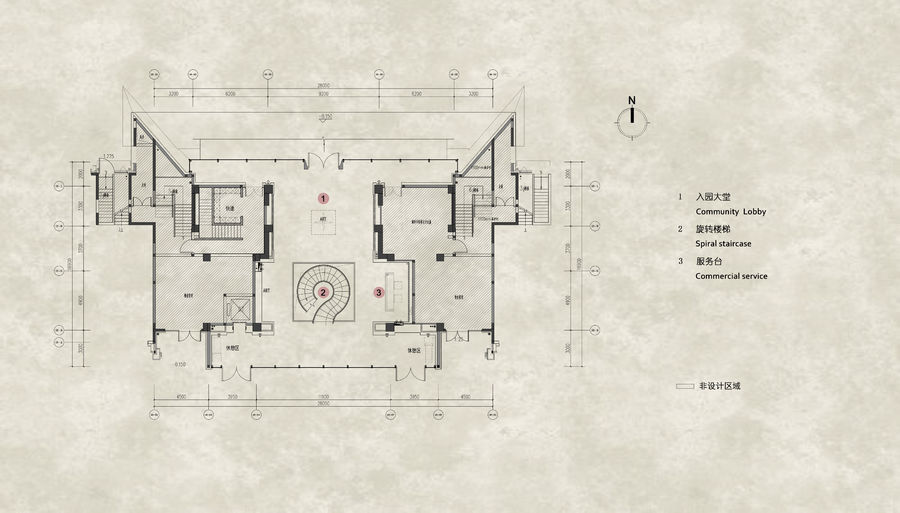
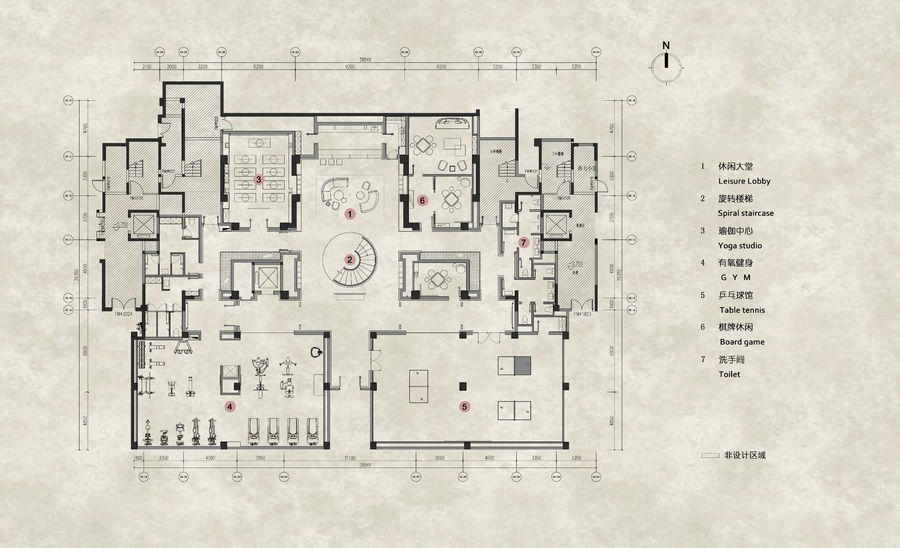

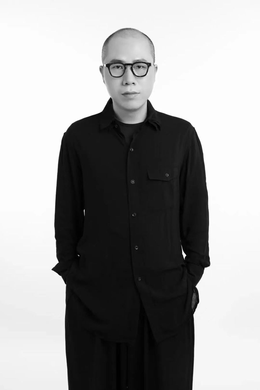
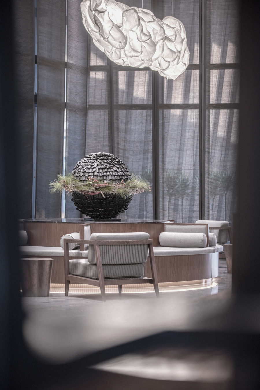
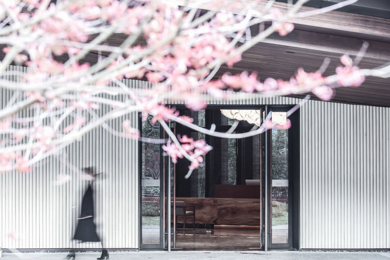
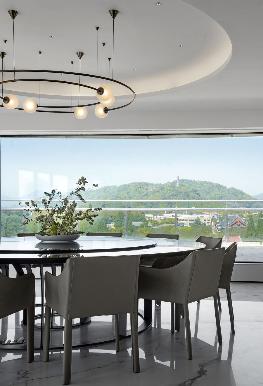
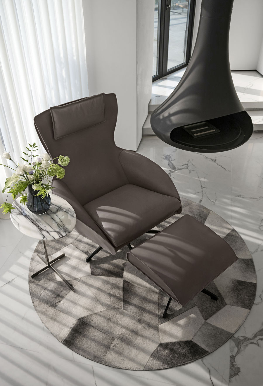
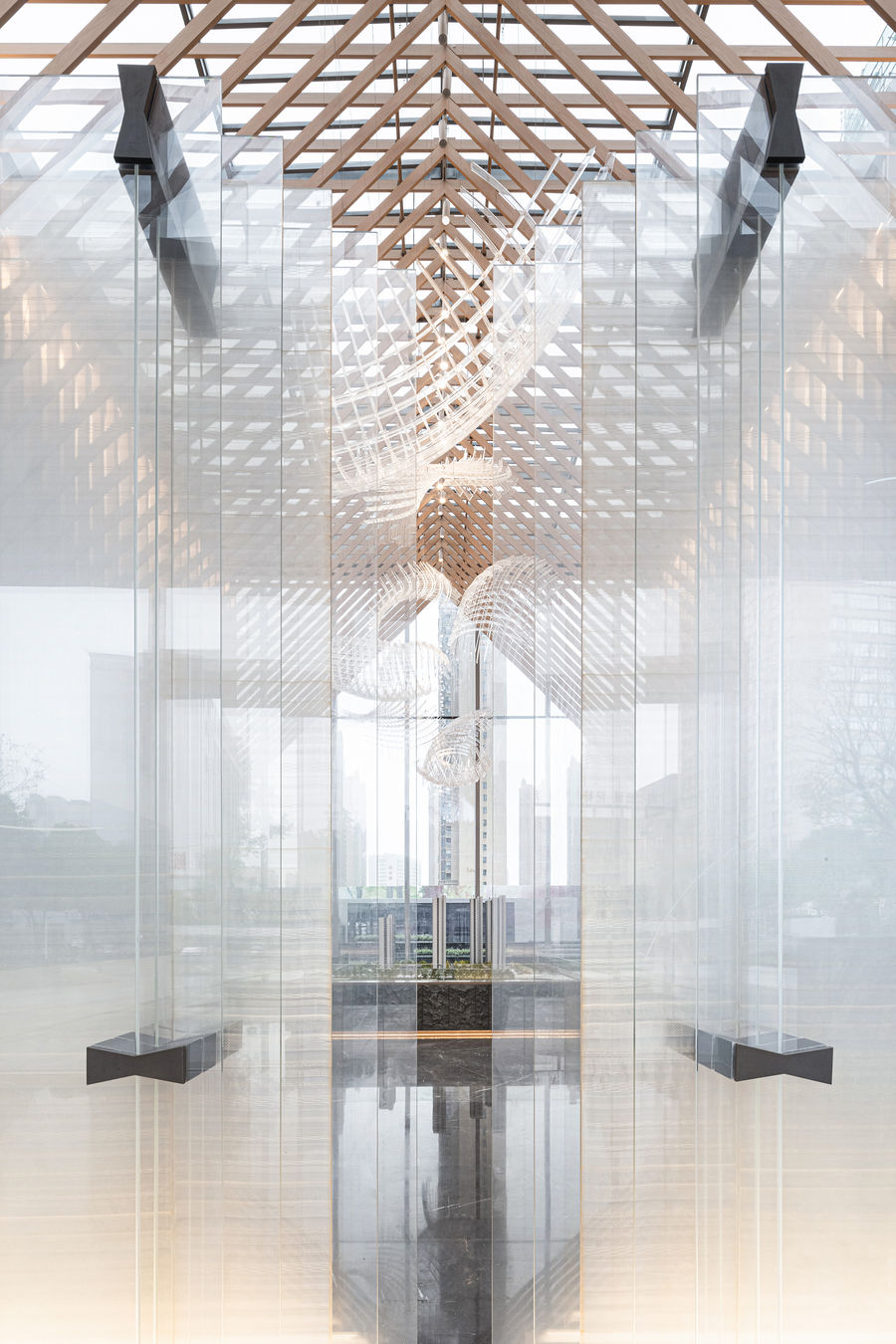
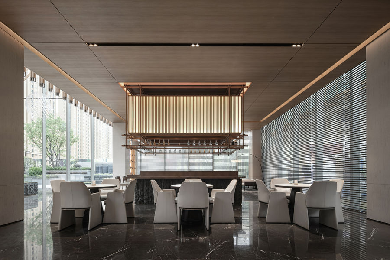
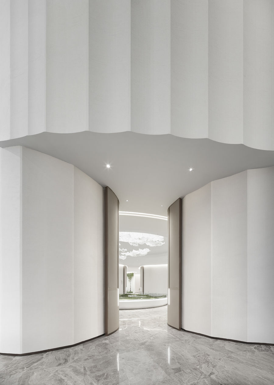
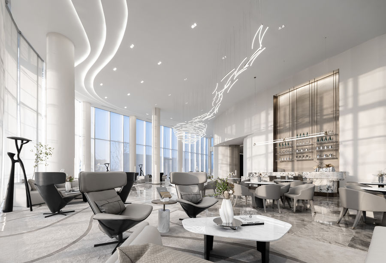
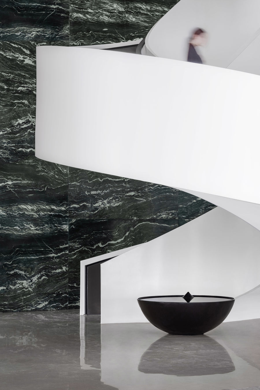
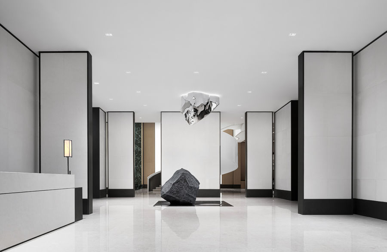











評論(0)